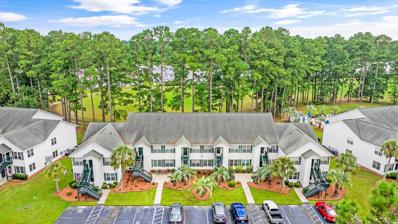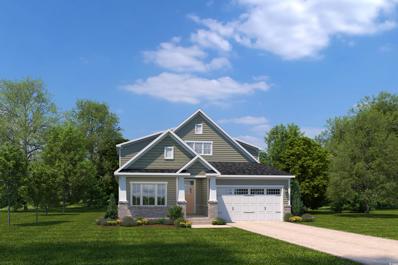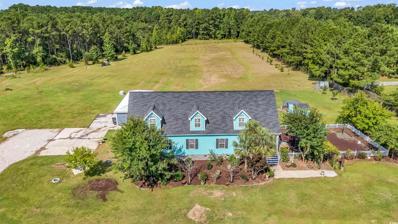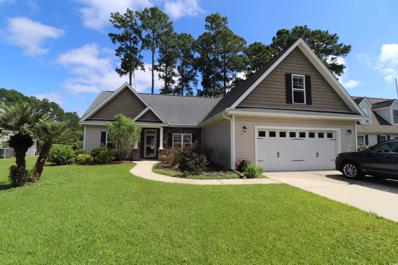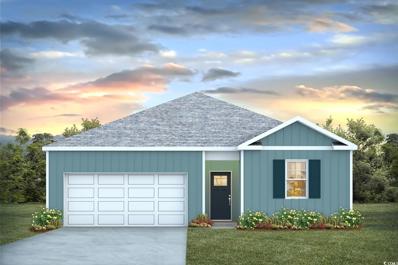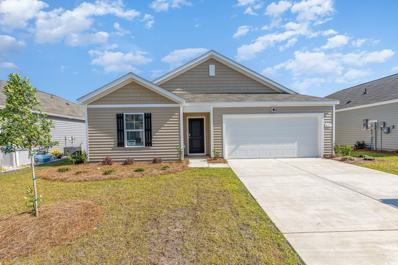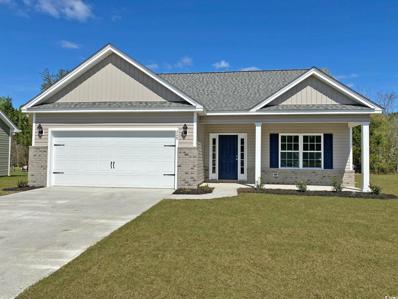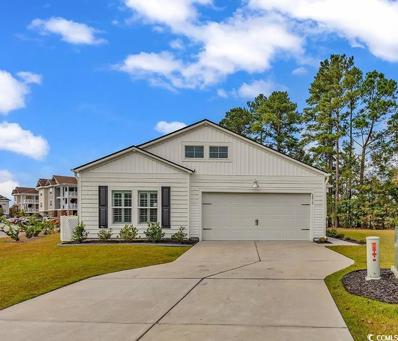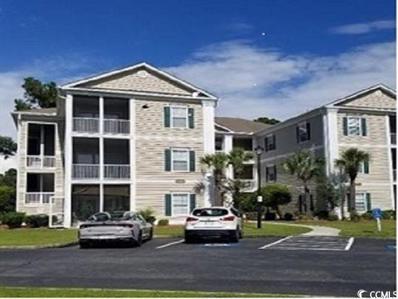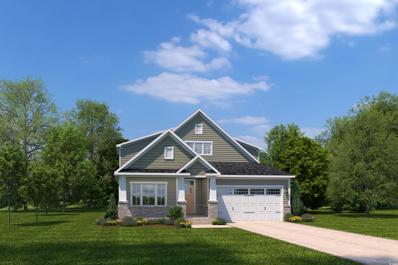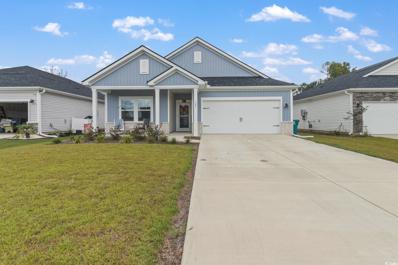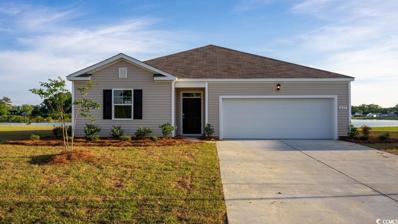Longs SC Homes for Sale
- Type:
- Condo
- Sq.Ft.:
- 1,080
- Status:
- Active
- Beds:
- 2
- Year built:
- 1997
- Baths:
- 2.00
- MLS#:
- 2421958
- Subdivision:
- Colonial Creek
ADDITIONAL INFORMATION
Welcome to 830 Fairway Dr. #1405-GG in the charming golf community of Colonial Creek, located in Longs, SC. This beautifully remodeled 2-bedroom, 2-bathroom condo on the second floor offers a bright, open, and inviting living space, perfect for enjoying the serene golf course views. Tastefully decorated, furnishings are negotiable. The modern kitchen has been thoughtfully updated with contemporary finishes, creating a sleek and functional space for cooking and entertaining. The remodeled bathroom features a walk-in shower and elegant contemporary upgrades, providing both style and comfort. The second bedroom has a murphy bed to accommodate additional guests. The condo’s vaulted ceilings add a sense of spaciousness, while the screened-in porch and attached storage on the balcony offer extra convenience and a relaxing spot to unwind while overlooking the golf course. Colonial Creek offers residents access to a neighborhood pool, ideal for cooling off on warm summer days. Located just a short drive from North Myrtle Beach, this condo provides easy access to a wide range of area attractions. Explore the beautiful beaches, dine at local seafood restaurants, shop at nearby boutiques, or enjoy entertainment at venues like the Alabama Theatre and Barefoot Landing. The Longs area also offers proximity to many outdoor activities, from golfing at one of the nearby courses to hiking, boating, or fishing. Whether you're seeking a peaceful retreat or a vacation getaway, this condo in Colonial Creek offers the best of both worlds – a quiet golf community with easy access to the excitement of the Grand Strand.
$592,975
9030 Aria Way Longs, SC 29568
- Type:
- Single Family-Detached
- Sq.Ft.:
- 2,626
- Status:
- Active
- Beds:
- 3
- Lot size:
- 0.19 Acres
- Baths:
- 2.00
- MLS#:
- 2421740
- Subdivision:
- Grande Dunes - North Village
ADDITIONAL INFORMATION
The Palladio 2-story single-family home will delight and inspire. A large foyer welcomes you, with a spacious bedroom and bath to one side. Convert the versatile flex space to another bedroom. The gourmet kitchen features an island and walk-in pantry, while the dinette is ideal for casual dining. The family room has enough space to entertain to your heart's delight. Tucked off to the side, the main-level owner's suite is a true retreat, with dual vanities and an enormous walk-in closet. Upstairs, another bedroom, bath, and loft make a perfect guest suite. Contact us today to learn more!
- Type:
- Single Family-Detached
- Sq.Ft.:
- 3,540
- Status:
- Active
- Beds:
- 5
- Lot size:
- 5.78 Acres
- Year built:
- 2018
- Baths:
- 3.00
- MLS#:
- 2421725
- Subdivision:
- Not within a Subdivision
ADDITIONAL INFORMATION
Welcome to this stunning 5-bedroom, 3-bathroom home situated on over 5 acres of serene countryside in Longs, SC, offering both privacy and space with no HOA restrictions. This expansive property is perfect for those seeking a peaceful rural lifestyle while still being close to the conveniences of North Myrtle Beach. The home itself boasts a spacious open floor plan, complete with modern finishes and abundant natural light throughout. The gourmet kitchen features granite countertops, stainless steel appliances, and a large island perfect for entertaining and family gatherings. The master suite is a true retreat, complete with a large en-suite bathroom featuring dual vanities, a walk-in shower, and ample closet space. The additional four bedrooms offer plenty of room for family, guests, or even a home office or hobby space. The home is designed for comfort and functionality with spacious living areas, and 2nd living area for guests or a hangout space perfect for relaxing or hosting events. There is new carpeting and paint throughout. The home has an entire house water filtration system. Step outside to enjoy your private backyard oasis, complete with a large in-ground pool and a fully-equipped pool house that includes a kitchen and bathroom, making it the perfect space for outdoor living and entertaining. There is also a large storage shed, chicken coop and additional outbuildings on the property, ideal for storing equipment, tools, or even creating a workshop. The whole perimieter of the property is fenced in. There is also a convient who house generator. The home also features a 44" crawl space, 400 amp service and vapor barrier underneath the home. The home has city water and sewer and a separate well for the pool. This property offers endless possibilities for outdoor activities, gardening, or simply enjoying the open space. With over 5 acres, you’ll have plenty of room for expansion, whether you’re looking to add a barn, create a garden, or simply enjoy the beautiful landscape. This home is truly a rare find in Longs, offering both luxury living and the tranquility of country life. Home includes zero turn mower and large safe. Don’t miss your chance to make this incredible property your own!
$355,000
2105 Goodson Dr. Longs, SC 29568
- Type:
- Single Family-Detached
- Sq.Ft.:
- 2,014
- Status:
- Active
- Beds:
- 4
- Lot size:
- 0.17 Acres
- Year built:
- 2015
- Baths:
- 3.00
- MLS#:
- 2421717
- Subdivision:
- Charter Club Estates - Colonial Charters
ADDITIONAL INFORMATION
This lovely home fronts the green for a par 3 and has a tranquil pond view from the rear patio. Home is in great shape and has new LVT flooring in the living areas. Open kitchen with granite and a eat-in bar overhang looks into a large vaulted ceiling living room with a gas fireplace with tile surround. A breakfast area looks out to the back yard and the golf course. 4 bedrooms and 3 full baths including a bed/bath over the garage that could double as a home office or art/craft area. Large primary bedroom and bath with generous closet space. Formal dining room with a coffered ceiling for that lovely table you want to show off while entertaining. This home includes a whole-house generator and 2 leased 250-Gallon LP Gas tanks to keep your power on for several days if required during any storm events. HOA includes access to a neighborhood pool. This home is a very short drive from Cherry Grove beach and all the restaurants and shopping that North Myrtle Beach has to offer. Come see this beautiful home today!
- Type:
- Condo
- Sq.Ft.:
- 894
- Status:
- Active
- Beds:
- 2
- Year built:
- 1996
- Baths:
- 2.00
- MLS#:
- 2421639
- Subdivision:
- Aberdeen Buck Creek
ADDITIONAL INFORMATION
Looking for the perfect combination of beach and golf? Then you've found your dream property! Well maintained 2 bedroom 2 bathroom furnished corner unit overlooking the Aberdeen Golf Course and only 15 short minutes to Cherry Grove beach. Features vaulted ceilings, lots of natural light, washer & dryer, new hot water heater (2023) w/ lever style main water shut off valve, new mattress on fold out couch (2023), newer exterior HVAC (2018), and tons of potential as a primary, secondary, or rental property. Community features 3 pools, a hot tub, and much more! Come and start living your BEACH LIFE today!
- Type:
- Single Family-Detached
- Sq.Ft.:
- 1,475
- Status:
- Active
- Beds:
- 3
- Lot size:
- 0.16 Acres
- Year built:
- 2024
- Baths:
- 2.00
- MLS#:
- 2421599
- Subdivision:
- Ivy Woods
ADDITIONAL INFORMATION
Welcome to Ivy Woods! The Kerry plan is a spacious, one level home perfect for any stage of life. The open concept kitchen, living, and dining area with access to the covered rear porch from the kitchen is ideal for entertaining and grilling! Features a fabulous pantry, and a large island with breakfast bar. The private master suite offers a large walk-in closet, dual vanity, and 5' shower. Blinds included on all standard windows completes this home. This is America's Smart Home! Each of our homes comes with an industry leading smart home technology package that will allow you to control the thermostat, front door light and lock, and video doorbell from your smartphone or with voice commands to Alexa. *Photos are of a similar Kerry home. Pictures, photographs, colors, features, and sizes are for illustration purposes only and will vary from the homes as built. Home and community information, including pricing, included features, terms, availability and amenities, are subject to change and prior sale at any time without notice or obligation. Square footage dimensions are approximate. D.R. Horton is an equal housing opportunity builder.
- Type:
- Single Family-Detached
- Sq.Ft.:
- 1,475
- Status:
- Active
- Beds:
- 3
- Lot size:
- 0.16 Acres
- Year built:
- 2024
- Baths:
- 2.00
- MLS#:
- 2421598
- Subdivision:
- Ivy Woods
ADDITIONAL INFORMATION
Welcome to Ivy Woods! The Kerry plan is a spacious, one level home perfect for any stage of life. The open concept kitchen, living, and dining area with access to the covered rear porch from the kitchen is ideal for entertaining and grilling! Features a fabulous pantry, and a large island with breakfast bar. The private master suite offers a large walk-in closet, dual vanity, and 5' shower. Blinds included on all standard windows completes this home. This is America's Smart Home! Each of our homes comes with an industry leading smart home technology package that will allow you to control the thermostat, front door light and lock, and video doorbell from your smartphone or with voice commands to Alexa. *Photos are of a similar Kerry home. Pictures, photographs, colors, features, and sizes are for illustration purposes only and will vary from the homes as built. Home and community information, including pricing, included features, terms, availability and amenities, are subject to change and prior sale at any time without notice or obligation. Square footage dimensions are approximate. D.R. Horton is an equal housing opportunity builder.
$344,949
Address not provided Longs, SC 29568
- Type:
- Single Family-Detached
- Sq.Ft.:
- 1,774
- Status:
- Active
- Beds:
- 3
- Lot size:
- 0.15 Acres
- Year built:
- 2019
- Baths:
- 2.00
- MLS#:
- 2421670
- Subdivision:
- Village at Palmetto Greens
ADDITIONAL INFORMATION
Welcome to this stunning 3-bedroom, 2-bathroom single-family home, where comfort meets tranquility. Nestled in the heart of the Colonial Charters Golf Community, this gem overlooks a serene pond, offering breathtaking sunset views. Located on a quiet cul-de-sac in the sought-after Village of Palmetto Greens, this home combines the charm of peaceful living with the convenience of modern amenities. Enjoy easy access to Hwy 9 via a traffic light, placing you just minutes from Park Plaza strip mall, where you’ll find an array of dining, shopping, and services. Nearby conveniences include CVS, Food Lion, the DMV, and McLeod Seacoast Hospital. Golf enthusiasts will love the short walk or golf cart ride to the clubhouse, perfect for a round of golf, a casual meal, or festive holiday events. Built just five years ago, this home is in pristine condition and thoughtfully designed with an open, split floor plan. The spacious driveway accommodates four cars, complemented by a two-car garage with pull-down attic access for additional storage. Inside, luxury vinyl plank (LVP) wood-grain flooring flows throughout the open-concept living area and into both the primary and guest bedrooms. Unique architectural details, such as white columns at the front entrance and inside the foyer, add charm and character. The kitchen is a chef’s delight, featuring 36" custom wood cabinets, granite countertops, and stainless steel appliances. A breakfast bar and cozy breakfast nook provide the perfect spaces for casual meals or morning coffee, all while enjoying pond views through faux French sliding doors. Ample storage is available with abundant cabinetry and a convenient pantry. The primary suite offers a peaceful retreat with tranquil pond views and lovely crepe myrtle landscaping. Two closets, including a walk-in, provide generous storage, while the en-suite bathroom boasts a wall-to-wall vanity, pearl-like countertops, and plenty of drawers for organization. Both bathrooms feature ceramic tile flooring and linen closets. The larger of the two guest bedrooms is unusually spacious and includes a walk-in closet, while the smaller guest room, overlooking the pond, is perfect for an office or studio. Additional highlights include ceiling fans in every bedroom, three linen closets, elegant hanging lamps and chandeliers, and large windows throughout that flood the home with natural light. Step outside to enjoy the beautifully designed 12' x 14' custom white pergola with cabana curtains, adding shade and privacy to the patio—ideal for outdoor relaxation or entertaining. A four-zone irrigation system with a programmable timer ensures the lush landscaping stays vibrant year-round. This home also offers: A residents' discount on greens fees at the golf course. Balance of a 10-year exterior home warranty. A traffic light at the main entrance of Colonial Charters, ensuring safe and convenient access. Located just minutes from the dining, shopping, and entertainment of Myrtle Beach, this home offers a perfect blend of relaxation and convenience. Don’t miss your chance to make this serene retreat your forever home!
$419,313
2131 Gooseberry Way Longs, SC 29568
- Type:
- Single Family-Detached
- Sq.Ft.:
- 2,319
- Status:
- Active
- Beds:
- 3
- Lot size:
- 0.16 Acres
- Year built:
- 2024
- Baths:
- 2.00
- MLS#:
- 2421474
- Subdivision:
- Heritage Park
ADDITIONAL INFORMATION
The Cherry Grove is a spacious retreat complete with coastal inspired architectural accents, an outdoor covered porch and large great room. This home offers 2 bedrooms, a study and 2 full baths downstairs. Spacious front porch and extended covered porch in the rear. All your needs and wants are within reach at Heritage Park. Close to medical and professional services, dining and entertainment, recreation and sports, Cherry Grove beach, North Myrtle Beach and even schools are close by with easy access from Hwy 9. Heritage Park is a great place to call home!
$293,131
109 Lakota Loop Longs, SC 29568
- Type:
- Single Family-Detached
- Sq.Ft.:
- 1,437
- Status:
- Active
- Beds:
- 3
- Lot size:
- 0.16 Acres
- Year built:
- 2024
- Baths:
- 2.00
- MLS#:
- 2421455
- Subdivision:
- The Villages at Longs
ADDITIONAL INFORMATION
Under Construction, The Busbee comes ready with 1437 heated square feet. Front and rear porches. Vaulted ceilings in the living room and a tray ceiling in the master bedroom. LVP flooring in main living areas and bathrooms.Carpet in all the bedrooms. Stainless steel appliances including a Gas stove, Tankless gas water heater, and gas heat as well as many other options other builders dont offer. Take comfort in one of our newly constructed homes in one of our newest communities, The Villages at Longs . We have a reputation for quality and value,For 2021,2022,2023 we have received the WMBF News and Sun News Awards for the Best New Home Builder in the Grand Strand . Whether you are a first time home buyer or looking for your next new home. We are sure to have a home that suits your needs and lifestyle. In the Villages at Longs all of the homes will come standard but not limited to Tankless Gas water Heater, Gas Heat, Gas Range, Central Air Conditioning, Low "E" Energy Efficient Windows with Screens,Profiled Kitchen Cabinets with Crown Molding, Stainless Steel Appliances,Trimmed and Painted Garages with Drop Down Stairs fo Attic Storage, Garage Door Openers, Maintenance Free Exteriors with Vinyl Siding, Brick Accents per plan. Covered Porches per floor plan,Separate rear Patios for Seating and Grilling , Landscaped and Sodded yards . Customization may be possible , Square footages are approximate. CALL OR VISIT TODAY FOR UPDATED INFORMATION AND INFORMATION ON ALL AVAILABLE HOMES.
$319,400
2015 Borgata Loop Longs, SC 29568
- Type:
- Single Family-Detached
- Sq.Ft.:
- 1,751
- Status:
- Active
- Beds:
- 4
- Lot size:
- 0.3 Acres
- Year built:
- 2020
- Baths:
- 2.00
- MLS#:
- 2421416
- Subdivision:
- Sun Colony
ADDITIONAL INFORMATION
OPEN HOUSE Saturday November 30th 12:00-3:00 PM. Beautiful four-bedroom ranch-style home in Sun Colony subdivision in Longs. This move-in ready home has an open concept that includes several upgrades such as 36" white cabinets, subway tile backsplash, granite in the kitchen, Frigidaire stainless steel appliances including a gas range, and Shaw laminate flooring in the main living areas. Not to mention, the plantation shutters and washer and dryer convey with the sale. This home sits on one of the larger lots on the street and borders the 18th tee box along the golf course. Also, the backyard comes with additional patio space and a shed for extra storage. Sun Colony is a short drive from the coast and beaches of Cherry Grove, North Myrtle Beach, and Calabash. Don’t miss out and schedule your private viewing today!
- Type:
- Condo
- Sq.Ft.:
- 1,000
- Status:
- Active
- Beds:
- 2
- Year built:
- 1998
- Baths:
- 2.00
- MLS#:
- 2421791
- Subdivision:
- SUN COLONY GOLF
ADDITIONAL INFORMATION
Whether you are looking for your permanent home, vacation home or investment property; you will truly enjoy the gorgeous golf course/lake views of this open, bright condo in the sought after Sun Colony Community. Fully furnished with a HUGE screen porch overlooking the Colonial Charters Golf course. An outside storage room is large enough to store all your beach chairs, toys, etc. A new HVAC unit and young hot water tank add to the value of this condo. Open floorplan with all appliances and washer/dryer make this condo a perfect home with short drives to North Myrtle/Cherry Grove beaches, shopping and entertainment. The Community Pool and renovated clubhouse give the members many choices of on-site activities; pool/hottub, gameroom, exercise room, full kitchen and large community room area with wi th large screen TV. Don't miss out on this beautiful condo!
$604,075
2312 Hazel Way Longs, SC 29568
- Type:
- Single Family-Detached
- Sq.Ft.:
- 2,626
- Status:
- Active
- Beds:
- 3
- Lot size:
- 0.15 Acres
- Baths:
- 3.00
- MLS#:
- 2421255
- Subdivision:
- Grande Dunes - North Village
ADDITIONAL INFORMATION
The Palladio 2-story single-family home will delight and inspire. A large foyer welcomes you, with a spacious bedroom and bath to one side. Convert the versatile flex space to another bedroom. The gourmet kitchen features an island and walk-in pantry, while the dinette is ideal for casual dining. The family room has enough space to entertain to your heart's delight. Tucked off to the side, the main-level owner's suite is a true retreat, with dual vanities and an enormous walk-in closet. Upstairs, another bedroom, bath, and loft make a perfect guest suite. Contact us today to learn more!
$465,000
1050 Foxtail Dr. Longs, SC 29568
- Type:
- Single Family-Detached
- Sq.Ft.:
- 2,478
- Status:
- Active
- Beds:
- 4
- Lot size:
- 0.45 Acres
- Year built:
- 1989
- Baths:
- 3.00
- MLS#:
- 2421201
- Subdivision:
- Long Bay
ADDITIONAL INFORMATION
Welcome to 1050 Foxtail Circle, an immaculate 4BR, 2.5BA home nestled right on the prestigious Long Bay golf course. This beautifully maintained property offers an array of upgrades that combine luxury with functionality. Step inside to find hardwood flooring throughout, with LVP flooring in three of the spacious bedrooms. The stunning primary suite features a ceiling fan, and the luxurious half bath comes with both a tub and a separate shower for ultimate convenience. Entertaining is a breeze with a formal dining room, a cozy family room with a fireplace, and a separate living room for added space. The kitchen boasts updated countertops, cabinetry, and modern appliances, perfect for any home chef. Crown molding throughout the first level adds a touch of elegance to the space. The outdoor living areas are equally impressive, with a large back patio offering serene golf course views, as well as a fully enclosed back porch with a ceiling fan for year-round relaxation. The expansive garage provides ample room for storage or multiple vehicles. For added versatility, the downstairs office can easily be converted into an additional bedroom. Complete with a washer and dryer, this spacious home offers everything you need for comfortable living in the desirable Long Bay golf course community. Don't miss your chance to make this stunning property your own. Schedule your showing today!
- Type:
- Single Family-Detached
- Sq.Ft.:
- 2,004
- Status:
- Active
- Beds:
- 3
- Lot size:
- 0.17 Acres
- Year built:
- 2023
- Baths:
- 3.00
- MLS#:
- 2421180
- Subdivision:
- Cypress Ridge
ADDITIONAL INFORMATION
Stunning 3 bedroom 3 bathroom home with an additional bonus room. Located in the energy efficient community of Cypress Ridge, just outside little river and north myrtle beach. This 2023 build with an open floor plan offers a modern style build with character. Jack and Jill bathrooms, split floor plan bedrooms. Large living and dining area, new kitchen and appliances. Beautiful warm and inviting foyer, Updated laminate wood flooring. Spacious walk-in closet and shower in the master. Plenty of storage closets. This home has had many updates to include a new screened in back patio porch. New storm doors, A new retractable door leading into a two car garage from foyer. Custom built storage shelving on both sides of the garage. A privacy fence has been added to each side of the property along with a large new concrete slab joining off the back patio. Perfect for overlooking your backyard oasis and entertaining guest for those special occasions. Longs, SC is just a very short drive to Cherry Grove and North Myrtle Beach. Low HOA in a great community with amazing amenities.
$302,990
560 Duvall St. Longs, SC 29568
- Type:
- Single Family-Detached
- Sq.Ft.:
- 1,618
- Status:
- Active
- Beds:
- 3
- Lot size:
- 0.14 Acres
- Year built:
- 2024
- Baths:
- 2.00
- MLS#:
- 2421064
- Subdivision:
- Carrington Woods
ADDITIONAL INFORMATION
You’ve got to see this owner’s suite! This is the top-selling Aria plan: an open 3 bedroom, 2 bath ranch with a great modern design. The kitchen is the hub of the home offering plenty of storage in the fabulous walk-in pantry, granite countertops with an island/breakfast bar, 36” cabinets, and stainless appliances! The owner’s suite offers a large walk-in closet, 5 ft. walk-in shower and cultured marble double vanity. Sliding glass doors off the dining area leads to the covered porch where you can enjoy the coastal air! This is America's Smart Home! Each of our homes comes with an industry leading smart home technology package that will allow you to control the thermostat, front door light and lock, and video doorbell from your smartphone or with voice commands to Alexa. *Photos are of a similar Aria home. Pictures, photographs, colors, features, and sizes are for illustration purposes only and will vary from the homes as built. Home and community information, including pricing, included features, terms, availability and amenities, are subject to change and prior sale at any time without notice or obligation. Square footage dimensions are approximate. D.R. Horton is an equal housing opportunity builder.
$299,990
548 Duvall St. Longs, SC 29568
- Type:
- Single Family-Detached
- Sq.Ft.:
- 1,618
- Status:
- Active
- Beds:
- 3
- Lot size:
- 0.14 Acres
- Year built:
- 2024
- Baths:
- 2.00
- MLS#:
- 2421063
- Subdivision:
- Carrington Woods
ADDITIONAL INFORMATION
*Move in Ready! *3 bedroom, 2 bath *Large island *Stainless appliances *Granite countertops *5 ft walk in shower in primary bedroom *Covered back porch *Hardee Board siding *Photos are of a similar Aria home. Exterior photo is of actual home. Pictures, photographs, colors, features, and sizes are for illustration purposes only and will vary from the homes as built. Home and community information, including pricing, included features, terms, availability and amenities, are subject to change and prior sale at any time without notice or obligation. Square footage dimensions are approximate. D.R. Horton is an equal housing opportunity builder.
- Type:
- Single Family-Detached
- Sq.Ft.:
- 1,475
- Status:
- Active
- Beds:
- 3
- Lot size:
- 0.17 Acres
- Year built:
- 2024
- Baths:
- 2.00
- MLS#:
- 2421055
- Subdivision:
- Ivy Woods
ADDITIONAL INFORMATION
Welcome to Ivy Woods! The Kerry plan is a spacious, one level home perfect for any stage of life. The open concept kitchen, living, and dining area with access to the covered rear porch from the kitchen is ideal for entertaining and grilling! Features a fabulous pantry, and a large island with breakfast bar. The private master suite offers a large walk-in closet, dual vanity, and 5' shower. Blinds included on all standard windows completes this home. This is America's Smart Home! Each of our homes comes with an industry leading smart home technology package that will allow you to control the thermostat, front door light and lock, and video doorbell from your smartphone or with voice commands to Alexa. *Photos are of a similar Kerry home. Pictures, photographs, colors, features, and sizes are for illustration purposes only and will vary from the homes as built. Home and community information, including pricing, included features, terms, availability and amenities, are subject to change and prior sale at any time without notice or obligation. Square footage dimensions are approximate. D.R. Horton is an equal housing opportunity builder.
- Type:
- Single Family-Detached
- Sq.Ft.:
- 1,475
- Status:
- Active
- Beds:
- 3
- Lot size:
- 0.18 Acres
- Year built:
- 2024
- Baths:
- 2.00
- MLS#:
- 2421054
- Subdivision:
- Ivy Woods
ADDITIONAL INFORMATION
Welcome to Ivy Woods! The Kerry plan is a spacious, one level home perfect for any stage of life. The open concept kitchen, living, and dining area with access to the covered rear porch from the kitchen is ideal for entertaining and grilling! Features a fabulous pantry, and a large island with breakfast bar. The private master suite offers a large walk-in closet, dual vanity, and 5' shower. Blinds included on all standard windows completes this home. This is America's Smart Home! Each of our homes comes with an industry leading smart home technology package that will allow you to control the thermostat, front door light and lock, and video doorbell from your smartphone or with voice commands to Alexa. *Photos are of a similar Kerry home. Pictures, photographs, colors, features, and sizes are for illustration purposes only and will vary from the homes as built. Home and community information, including pricing, included features, terms, availability and amenities, are subject to change and prior sale at any time without notice or obligation. Square footage dimensions are approximate. D.R. Horton is an equal housing opportunity builder.
- Type:
- Single Family-Detached
- Sq.Ft.:
- 1,618
- Status:
- Active
- Beds:
- 3
- Lot size:
- 0.18 Acres
- Year built:
- 2024
- Baths:
- 2.00
- MLS#:
- 2421042
- Subdivision:
- Eden Springs
ADDITIONAL INFORMATION
MOVE IN READY! The very popular Aria floor plan is now available in our brand new community! The home features an open layout with 9' ceilings and a great definition of space. The kitchen boasts a large pantry and nice upgrades, including granite countertops, 36" cabinets, and stainless appliances. The owners suite is tucked in the back of the home away from the other bedrooms with a private bath offering double vanities, linen closet and a 5 ft shower. The home also offers a covered porch off the rear of the home, a great place to enjoy your morning coffee! This is America's Smart Home! Each of our homes comes with an industry leading smart home technology package that will allow you to control the thermostat, front door light and lock, and video doorbell from your smartphone or with voice commands to Alexa. *Photos are of a similar Aria home. *Exterior photo of actual home. (Home and community information, including pricing, included features, terms, availability and amenities, are subject to change prior to sale at any time without notice or obligation. Square footages are approximate. Pictures, photographs, colors, features, and sizes are for illustration purposes only and will vary from the homes as built. Equal housing opportunity builder.)
- Type:
- Single Family-Detached
- Sq.Ft.:
- 1,475
- Status:
- Active
- Beds:
- 3
- Lot size:
- 0.17 Acres
- Year built:
- 2024
- Baths:
- 2.00
- MLS#:
- 2421041
- Subdivision:
- Eden Springs
ADDITIONAL INFORMATION
The Kerry plan is a spacious, one level home perfect for any stage of life. The open concept kitchen, living, and dining area with access to the covered rear porch from the kitchen is ideal for entertaining and grilling! Features include granite countertops, a fabulous pantry, and large island with breakfast bar. The private master suite offers a large walk-in closet, dual vanity, and 5' shower. This is America's Smart Home! Each of our homes comes with an industry leading smart home technology package that will allow you to control the thermostat, front door light and lock, and video doorbell from your smartphone or with voice commands to Alexa. *Photos are of a similar Kerry home. (Home and community information, including pricing, included features, terms, availability and amenities, are subject to change prior to sale at any time without notice or obligation. Square footages are approximate. Pictures, photographs, colors, features, and sizes are for illustration purposes only and will vary from the homes as built. Equal housing opportunity builder.)
$294,990
580 Duvall St. Longs, SC 29568
- Type:
- Single Family-Detached
- Sq.Ft.:
- 1,475
- Status:
- Active
- Beds:
- 3
- Lot size:
- 0.14 Acres
- Year built:
- 2024
- Baths:
- 2.00
- MLS#:
- 2421036
- Subdivision:
- Carrington Woods
ADDITIONAL INFORMATION
*MOVE IN READY! The Kerry plan is a spacious, one level home perfect for any stage of life. The open concept kitchen, living, and dining area with access to the covered rear porch from the kitchen is ideal for entertaining and grilling! Features include granite countertops, a fabulous pantry, and large island with breakfast bar. The private master suite offers a large walk-in closet, dual vanity, and 5' shower. This is America's Smart Home! Each of our homes comes with an industry leading smart home technology package that will allow you to control the thermostat, front door light and lock, and video doorbell from your smartphone or with voice commands to Alexa. *Photos are of a similar Kerry home. *Exterior photo is of actual home. Pictures, photographs, colors, features, and sizes are for illustration purposes only and will vary from the homes as built. Home and community information, including pricing, included features, terms, availability and amenities, are subject to change and prior sale at any time without notice or obligation. Square footage dimensions are approximate. D.R. Horton is an equal housing opportunity builder.
$299,990
572 Duvall St. Longs, SC 29568
- Type:
- Single Family-Detached
- Sq.Ft.:
- 1,618
- Status:
- Active
- Beds:
- 3
- Lot size:
- 0.14 Acres
- Year built:
- 2024
- Baths:
- 2.00
- MLS#:
- 2421035
- Subdivision:
- Carrington Woods
ADDITIONAL INFORMATION
You’ve got to see this owner’s suite! This is the top-selling Aria plan: an open 3 bedroom, 2 bath ranch with a great modern design. The kitchen is the hub of the home offering plenty of storage in the fabulous walk-in pantry, granite countertops with an island/breakfast bar, 36” cabinets, and stainless appliances! The owner’s suite offers a large walk-in closet, 5 ft. walk-in shower and cultured marble double vanity. Sliding glass doors off the dining area leads to the covered porch where you can enjoy the coastal air! This is America's Smart Home! Each of our homes comes with an industry leading smart home technology package that will allow you to control the thermostat, front door light and lock, and video doorbell from your smartphone or with voice commands to Alexa. *Photos are of a similar Aria home. Pictures, photographs, colors, features, and sizes are for illustration purposes only and will vary from the homes as built. Home and community information, including pricing, included features, terms, availability and amenities, are subject to change and prior sale at any time without notice or obligation. Square footage dimensions are approximate. D.R. Horton is an equal housing opportunity builder.
$349,990
568 Duvall St. Longs, SC 29568
- Type:
- Single Family-Detached
- Sq.Ft.:
- 2,340
- Status:
- Active
- Beds:
- 4
- Lot size:
- 0.14 Acres
- Year built:
- 2024
- Baths:
- 3.00
- MLS#:
- 2421034
- Subdivision:
- Carrington Woods
ADDITIONAL INFORMATION
"This spacious two-story home has everything you are looking for! With a large, open concept great room and kitchen you will have plenty of room to entertain. The kitchen boasts a large island with breakfast bar, stainless Whirlpool appliances and a walk-in pantry. The first floor also features a great size flex space which could be used as an office, formal dining room, or den. Your primary bedroom suite awaits upstairs with huge walk-in closet and very spacious bath with double sinks, 5' shower, and linen closet. Enjoy the coastal air on the covered porch overlooking the back yard. There is plenty of space in the two-car garage with garage door opener. This is America's Smart Home! Each of our homes comes with an industry leading smart home technology package that will allow you to control the thermostat, front door light and lock, and video doorbell from your smartphone or with voice commands to Alexa. *Photos are of a similar Galen home. Pictures, photographs, colors, features, and sizes are for illustration purposes only and will vary from the homes as built. Home and community information, including pricing, included features, terms, availability and amenities, are subject to change and prior sale at any time without notice or obligation. Square footage dimensions are approximate. D.R. Horton is an equal housing opportunity builder.
$329,490
394 Sun Colony Blvd. Longs, SC 29568
- Type:
- Single Family-Detached
- Sq.Ft.:
- 1,891
- Status:
- Active
- Beds:
- 3
- Lot size:
- 0.18 Acres
- Year built:
- 2024
- Baths:
- 2.00
- MLS#:
- 2421003
- Subdivision:
- Bluffs at Sun Colony
ADDITIONAL INFORMATION
Home Ready for a Oct/Nov Closing! Welcome to the Bluffs @ Sun Colony Our community features brand new home designs with variety of single-level living and 2-story designs. The Chelsea offers numerous points of natural light with 6’ windows throughout! The kitchen is the ‘heart of the home’ includes a large walk-in pantry, and a generous island that overlooks the spacious family room. Your eyes will notice the grand gathering room that includes the vaulted ceiling and electric fireplace for those cool Southern nights! Thee suite bath features a dual vanity with a walk-in shower, private water closet and large owner’s closet. Take advantage of this ideal location just minutes from the best beaches, restaurants, & shopping in the Grand Strand. Enjoy the tranquility of your haven nestled amongst the best views out your front and back doors including a scenic golf course.
 |
| Provided courtesy of the Coastal Carolinas MLS. Copyright 2024 of the Coastal Carolinas MLS. All rights reserved. Information is provided exclusively for consumers' personal, non-commercial use, and may not be used for any purpose other than to identify prospective properties consumers may be interested in purchasing, and that the data is deemed reliable but is not guaranteed accurate by the Coastal Carolinas MLS. |
Longs Real Estate
The median home value in Longs, SC is $315,000. This is higher than the county median home value of $311,200. The national median home value is $338,100. The average price of homes sold in Longs, SC is $315,000. Approximately 65.85% of Longs homes are owned, compared to 13.9% rented, while 20.25% are vacant. Longs real estate listings include condos, townhomes, and single family homes for sale. Commercial properties are also available. If you see a property you’re interested in, contact a Longs real estate agent to arrange a tour today!
Longs, South Carolina has a population of 13,716. Longs is less family-centric than the surrounding county with 14.59% of the households containing married families with children. The county average for households married with children is 20.08%.
The median household income in Longs, South Carolina is $55,401. The median household income for the surrounding county is $54,688 compared to the national median of $69,021. The median age of people living in Longs is 48.6 years.
Longs Weather
The average high temperature in July is 88.1 degrees, with an average low temperature in January of 34.4 degrees. The average rainfall is approximately 52.4 inches per year, with 1.1 inches of snow per year.
