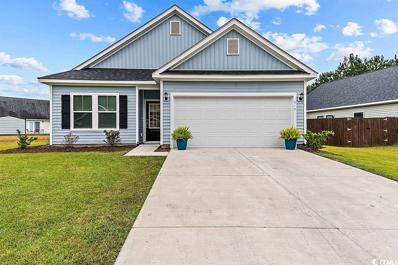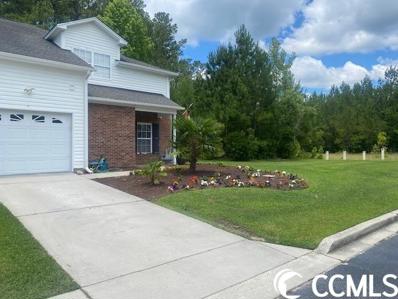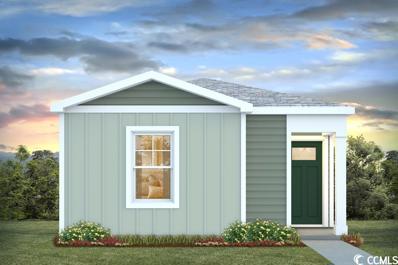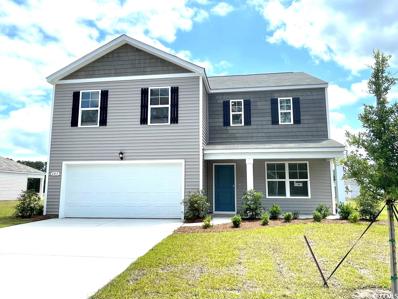Longs SC Homes for Sale
$239,990
415 Bearskin Ct. Longs, SC 29568
- Type:
- Single Family-Detached
- Sq.Ft.:
- 1,188
- Status:
- Active
- Beds:
- 3
- Lot size:
- 0.14 Acres
- Year built:
- 2023
- Baths:
- 2.00
- MLS#:
- 2321547
- Subdivision:
- The Forest At Black Bear
ADDITIONAL INFORMATION
The Sullivan floor plan is the perfect choice for any stage of life, whether you are buying your first home or downsizing. You'll fall in love with this floor plan at The Forest @ Blackbear. This home offers an open concept living room and kitchen that are great for entertaining. The kitchen features stainless appliances with granite countertops. Enjoy the ease of low maintenance LVP flooring in all living areas, baths and laundry room with carpet in the bedrooms. Don't miss the opportunity to tour this beautiful home. This is America's Smart Home! Each of our homes comes with an industry leading smart home technology package that will allow you to control the thermostat, front door light and lock, and video doorbell from your smartphone or with voice commands to Alexa. *Photos are of a similar Sullivan home. (Home and community information, including pricing, included features, terms, availability and amenities, are subject to change prior to sale at any time without notice or obligation. Square footages are approximate. Pictures, photographs, colors, features, and sizes are for illustration purposes only and will vary from the homes as built. Equal housing opportunity builder.)
$259,900
515 Truitt Dr. Longs, SC 29568
- Type:
- Single Family-Detached
- Sq.Ft.:
- 1,450
- Status:
- Active
- Beds:
- 3
- Lot size:
- 0.15 Acres
- Year built:
- 2022
- Baths:
- 2.00
- MLS#:
- 2321053
- Subdivision:
- Myrtle Grove Plantation
ADDITIONAL INFORMATION
Discover your dream home at 515 Truitt Dr in the charming community of Myrtle Grove Plantation. You’ll enjoy the tranquility of this neighborhood, while being only 15-20 minutes away from the beautiful North Myrtle Beach. Additionally, it's just minutes from downtown Loris, offering easy access to shopping, dining, and other amenities. This lovely residence offers 1,450 square feet of comfortable living space, featuring wood plank porcelain tile throughout, creating a warm and stylish atmosphere. Motivated seller, place your offer today! One of the notable features of this home is the convenience of an irrigation system to keep your lawn lush and green. The backyard is fully fenced, providing a safe and private space for outdoor activities along with a 10x33 tiled patio. Don't miss the opportunity to make this beautiful house your new home. Schedule a showing today!
- Type:
- Single Family-Detached
- Sq.Ft.:
- 1,023
- Status:
- Active
- Beds:
- 3
- Lot size:
- 0.23 Acres
- Year built:
- 2023
- Baths:
- 2.00
- MLS#:
- 2320595
- Subdivision:
- Woodcrest
ADDITIONAL INFORMATION
Woodcrest Community is located on a quiet street with very little traffic. Featuring wide homesites, that backs up to Simpson Creek Park. The park is equipped with a playground, picnic area, basketball court, and beach volleyball. The Wyeth floor plan is now available in our new community! The home features an open layout with great definition of space. The kitchen boasts a large walk-in pantry, granite countertops and stainless appliances. The home also offers a patio off the dining room and attached outside storage! You will enjoy the low maintenance vinyl flooring in the main living areas, the 2 inch faux wood blinds on all standard windows and our Home Is Connected package. This is America's Smart Home! Simplify your life with a dream home that features our industry leading smart home package allowing you to control the thermostat, front door light and lock, and video doorbell from your smartphone or with voice commands to Alexa! It’s a home that adapts to your lifestyle. *Photos are of a similar Wyeth home. (Home and community information, including pricing, included features, terms, availability and amenities, are subject to change prior to sale at any time without notice or obligation. Square footages are approximate. Pictures, photographs, colors, features, and sizes are for illustration purposes only and will vary from the homes as built. Equal housing opportunity builder.)
- Type:
- Single Family-Detached
- Sq.Ft.:
- 1,045
- Status:
- Active
- Beds:
- 2
- Lot size:
- 0.16 Acres
- Year built:
- 2023
- Baths:
- 2.00
- MLS#:
- 2319988
- Subdivision:
- Ivy Woods
ADDITIONAL INFORMATION
Welcome to Ivy Woods! The Perry plan is a livable one story layout with an inviting front porch, soon to be a best seller. You'll fall in love with this floor plan in our newest community. This home features an open concept living room and kitchen that are great for entertaining. The kitchen featuring stainless appliances, including a pantry and breakfast bar. Beautiful and durable vinyl flooring in the living space, baths and laundry room. The owner's suite is tucked away in the back of home offering double vanity, and 5 ft shower in bath. Blinds included on all standard windows completes this home. This is America's Smart Home! Each of our homes comes with an industry leading smart home technology package that will allow you to control the thermostat, front door light and lock, and video doorbell from your smartphone or with voice commands to Alexa. This is America's Smart Home! Each of our homes comes with an industry leading smart home technology package that will allow you to control the thermostat, front door light and lock, and video doorbell from your smartphone or with voice commands to Alexa. *Photos are of a similar Perry home. (Home and community information, including pricing, included features, terms, availability and amenities, are subject to change prior to sale at any time without notice or obligation. Square footages are approximate. Pictures, photographs, colors, features, and sizes are for illustration purposes only and will vary from the homes as built. Equal housing opportunity builder.)
$349,017
219 Oak Leaf Dr. Longs, SC 29568
- Type:
- Single Family-Detached
- Sq.Ft.:
- 1,968
- Status:
- Active
- Beds:
- 4
- Lot size:
- 0.23 Acres
- Year built:
- 2016
- Baths:
- 3.00
- MLS#:
- 2319474
- Subdivision:
- Anchors Bend
ADDITIONAL INFORMATION
A GREAT DEAL ON A FINE HOME! This is a General Contrractors home, 2 Story, attached garage, fresh paint and prepped to sell, 4 full bathrooms, corner lot, additional custom finished storage room with power, PRIVACY fenced, patio with automatic electric awning, storm windows and doors, excellently equipped kitchen, landscaping, General Contractors home... well kept, maintained, and improved...
- Type:
- Condo
- Sq.Ft.:
- 1,250
- Status:
- Active
- Beds:
- 3
- Year built:
- 2005
- Baths:
- 2.00
- MLS#:
- 2319273
- Subdivision:
- Tullamore Lakes - Longs, SC
ADDITIONAL INFORMATION
Move in ready unit located in the beautiful Tullamore Lakes! This unit has all new paint, flooring and appliances. Enter through the foyer into a large kitchen that has an open floor plan into the dining/living room. Private balcony with attached storage! Tullamore Lakes is a quick drive to Cherry Grove for access to all the wonderful things the Grand Strand has to offer; shopping, waterfront dining, golf, dancing, entertainment and more!
- Type:
- Condo
- Sq.Ft.:
- 1,490
- Status:
- Active
- Beds:
- 3
- Year built:
- 2006
- Baths:
- 3.00
- MLS#:
- 2309893
- Subdivision:
- Townhouses on Shellbank - Longs
ADDITIONAL INFORMATION
Great investment, second or primary home. This will make a wonderful investment property for you. Tenant already in place. First floor primary bedroom. Wonderful views from your back porch or enclosed sunroom. Backs up to golf course. Spacious with large closets and plenty or storage space. Kitchen adjoins spacious dining and living area. There is a huge amount of storage space in this unit. Enjoy peace and quiet with this very end unit. Nice back deck for entertaining and enjoying your morning coffee. You will be close to shopping, dining, healthcare and a short distance to the beach. Tenant in place. Lease is in place from 06/01/2024 until 05/31/2025. Currently landlord has the right to enforce a Notice to Vacate with sixty-day notice in the event the property is sold. Primary bedroom on fist floor. Huge finished storage rooms upstairs. Motivated Seller. Property has tons of potential. Newer paint, newer flooring on fist floor areas. Generating rental income for the last ten years. Home is ready for new buyer to put their own stamp on it. Renter in place- well lived in.
$232,990
482 Samara Dr. Longs, SC 29568
- Type:
- Single Family-Detached
- Sq.Ft.:
- 1,023
- Status:
- Active
- Beds:
- 3
- Lot size:
- 0.2 Acres
- Year built:
- 2023
- Baths:
- 2.00
- MLS#:
- 2303866
- Subdivision:
- Tallwood Lakes
ADDITIONAL INFORMATION
Introducing our Cottage series being offered in the Tallwood Community! This one-story home offers three bedrooms, two bath with an open living, kitchen and dining area, perfect for any stage of life. The owner's suite is separate from the guest bedrooms with a private bath, 5 ft shower and walk in closet. You will enjoy the coastal weather on the covered porch located off from the living room. Features include stainless appliances, outside storage and blinds on all standard windows. This is America's Smart Home! Each of our homes comes with an industry leading smart home technology package that will allow you to control the thermostat, front door light and lock, and video doorbell from your smartphone or with voice commands to Alexa. *Photos are of a similar Wyeth home. (Home and community information, including pricing, included features, terms, availability and amenities, are subject to change prior to sale at any time without notice or obligation. Square footages are approximate. Pictures, photographs, colors, features, and sizes are for illustration purposes only and will vary from the homes as built. Equal housing opportunity builder.)
- Type:
- Single Family-Detached
- Sq.Ft.:
- 2,340
- Status:
- Active
- Beds:
- 4
- Lot size:
- 0.24 Acres
- Year built:
- 2022
- Baths:
- 3.00
- MLS#:
- 2225418
ADDITIONAL INFORMATION
Woodcrest Community is located on a quiet street with very little traffic. Featuring wide homesites, that backs up to Simpson Creek Park. The park is equipped with a playground, picnic area, basketball court, and beach volleyball. This spacious two-story home has everything you are looking for! With a large, open concept great room and kitchen you will have plenty of room to entertain. Large island with breakfast bar, stainless Whirlpool appliances and a walk-in pantry. The first floor also features a great size flex space which could be used as an office, formal dining room, or den. Your primary bedroom suite awaits upstairs with huge walk-in closet and very spacious bath with double sinks, 5' shower, and linen closet. Blinds will be included throughout the house on all standard sized windows and the living room and all bedrooms will be pre-wired for cable and ceiling fans. Two-car garage with garage door opener. This is America's Smart Home! Each of our homes comes with an industry leading smart home package that will allow you to control the thermostat, front door light and lock, and video doorbell from your smartphone or with voice commands to Alexa. *Photos are of a similar Galen home. (Home and community information, including pricing, included features, terms, availability and amenities, are subject to change prior to sale at any time without notice or obligation. Square footages are approximate. Pictures, photographs, colors, features, and sizes are for illustration purposes only and will vary from the homes as built. Equal housing opportunity builder.)
 |
| Provided courtesy of the Coastal Carolinas MLS. Copyright 2024 of the Coastal Carolinas MLS. All rights reserved. Information is provided exclusively for consumers' personal, non-commercial use, and may not be used for any purpose other than to identify prospective properties consumers may be interested in purchasing, and that the data is deemed reliable but is not guaranteed accurate by the Coastal Carolinas MLS. |
Longs Real Estate
The median home value in Longs, SC is $315,000. This is higher than the county median home value of $311,200. The national median home value is $338,100. The average price of homes sold in Longs, SC is $315,000. Approximately 65.85% of Longs homes are owned, compared to 13.9% rented, while 20.25% are vacant. Longs real estate listings include condos, townhomes, and single family homes for sale. Commercial properties are also available. If you see a property you’re interested in, contact a Longs real estate agent to arrange a tour today!
Longs, South Carolina has a population of 13,716. Longs is less family-centric than the surrounding county with 14.59% of the households containing married families with children. The county average for households married with children is 20.08%.
The median household income in Longs, South Carolina is $55,401. The median household income for the surrounding county is $54,688 compared to the national median of $69,021. The median age of people living in Longs is 48.6 years.
Longs Weather
The average high temperature in July is 88.1 degrees, with an average low temperature in January of 34.4 degrees. The average rainfall is approximately 52.4 inches per year, with 1.1 inches of snow per year.








