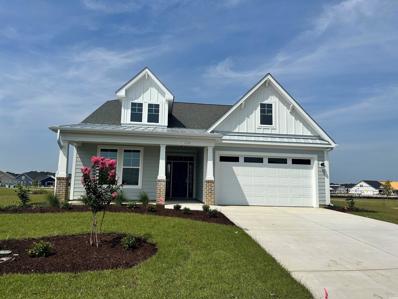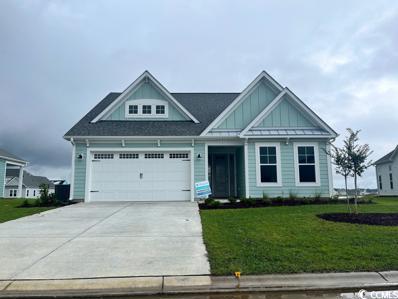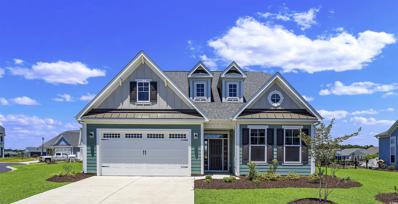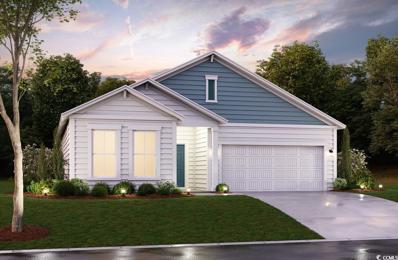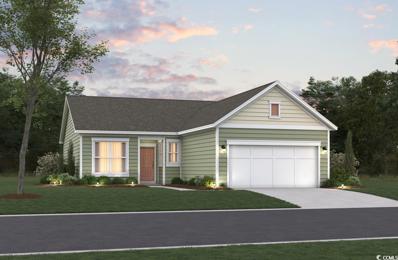Little River SC Homes for Sale
- Type:
- Single Family-Detached
- Sq.Ft.:
- 2,189
- Status:
- Active
- Beds:
- 3
- Lot size:
- 0.28 Acres
- Year built:
- 2024
- Baths:
- 2.00
- MLS#:
- 2304056
- Subdivision:
- BRIDGEWATER COTTAGES
ADDITIONAL INFORMATION
Stroll into the Goldenrod - a new plan here at Bridgewater with over 2,100 heated square feet of first-floor primary bedroom home with coastal-inspired features. Upon entering from a large covered front porch, you will enter the foyer with views to the back of the home from the minute you walk in the home. A bedroom and full bath to one side as you enter and an office just few steps more. You will love the large open dining area just ahead for all the future family gatherings. The back end of the home will have 12 ft valeted ceilings and multiple windows for a lot of natural light! A large, gourmet island in the kitchen offers additional seating and a surplus of counter space for large dinner parties or cooking large meals. Enjoy smaller meals with an extended breakfast area looking out onto the beautiful view of your backyard. From the great room, breeze through sliding glass doors onto a large covered porch. The Goldenrod's master suite offers an enormous walk-in closet accompanied by a beautiful master bath with multiple a deluxe tile walled seated shower and a deep soaking tub. Make the Goldenrod the model you call “home” today!
- Type:
- Single Family-Detached
- Sq.Ft.:
- 2,570
- Status:
- Active
- Beds:
- 4
- Lot size:
- 0.21 Acres
- Year built:
- 2023
- Baths:
- 3.00
- MLS#:
- 2302855
- Subdivision:
- BRIDGEWATER COTTAGES
ADDITIONAL INFORMATION
The Newberry is the perfect balance between outdoor living space and a coastal-inspired interior, encouraging you to slip off your sandals and relax. Starting at 2,590 heated square feet, this home offers 3 bedrooms, 3 bathrooms, an office, a bonus area, and a two-car garage. Step in from the foyer to find an open kitchen, dining, and great room area. Breeze through sliding glass doors onto a 179 square foot covered porch, ideal for warm summer evenings or afternoon get-togethers. Whether you’re looking for an abundance of counter space, added seating, or a more intimate gathering area, this model’s options will serve as the solution. Through the foyer, you’ll find a large drop zone and laundry area while you unload beach accessories or sand-filled clothes. Drop-off beach chairs in the convenient storage space just inside the garage, as well. Across from the drop zone, a room for a study or create a third bedroom instead. Beyond the open living space, find a stunning master suite complete with a tray ceiling, enormous walk-in closet, double vanity, and a seated shower.
- Type:
- Single Family-Detached
- Sq.Ft.:
- 2,570
- Status:
- Active
- Beds:
- 4
- Lot size:
- 0.28 Acres
- Year built:
- 2022
- Baths:
- 3.00
- MLS#:
- 2218584
- Subdivision:
- BRIDGEWATER COTTAGES
ADDITIONAL INFORMATION
The Newberry is the perfect balance between outdoor living space and a coastal-inspired interior, encouraging you to slip off your sandals and relax. Starting at 2,590 heated square feet, this home offers 3 bedrooms, 3 bathrooms, an office, a bonus area, and a two-car garage. Step in from the foyer to find an open kitchen, dining, and great room area. Breeze through sliding glass doors onto a 179 square foot covered porch, ideal for warm summer evenings or afternoon get-togethers. Whether you’re looking for an abundance of counter space, added seating, or a more intimate gathering area, this model’s options will serve as the solution. Through the foyer, you’ll find a large drop zone and laundry area while you unload beach accessories or sand-filled clothes. Drop-off beach chairs in the convenient storage space just inside the garage, as well. Across from the drop zone, a room for a study or create a third bedroom instead. Beyond the open living space, find a stunning master suite complete with a tray ceiling, enormous walk-in closet, double vanity, and a seated shower.
- Type:
- Single Family-Detached
- Sq.Ft.:
- 1,800
- Status:
- Active
- Beds:
- 3
- Lot size:
- 0.16 Acres
- Year built:
- 2024
- Baths:
- 2.00
- MLS#:
- 2212073
- Subdivision:
- Sunset Landing
ADDITIONAL INFORMATION
This home is a TBB home and represents the base house price, price does not include any paid options or lot premium. This home is to be built. The Georgetown house plan, a one-story haven with 3 bedrooms, 2 bathrooms, and a 2-car garage space. As you enter the generous foyer, a warm welcome extends to guests entering your home. Host gatherings and seamlessly prepare gourmet meals in the open-concept kitchen and great room. Your upscale kitchen boasts granite countertops, a stainless steel gas range, a dishwasher, and vented microwave—all-inclusive options in Sunset Landing. The price also covers Mohawk ReVWood plank flooring, bedroom carpets, and elegant vinyl flooring in all bathrooms. All homes in Sunset Landing are 100% Energy Star Certified, meticulously tested, and rated by an independent third party to ensure increased comfort and reduced utility costs. Now in the Ready Energy Series our homes are built with 2x6 exterior walls (Rvalue22) Conditioned attic space (Rvalue40) spray foam insulation, AeroBarrier air seal technology, Insulated slabs, and much more! The homes are equipped with a Rianni gas tankless water heater, SEER22.5 Goodman variable speed HVAC, and Wholehouse Air Fresh System. Surrounded by a perimeter of lush trees, Sunset Landing stands as a natural gas community unveiling a fresh series of single-family homes. This intimate neighborhood, comprising only 193 homes, grants residents access to on-site amenities, including a clubhouse, pool, sidewalks, and regular trash and bi-weekly recycling collection. Strategically positioned less than 1 mile from Highway 31, Sunset Landing provides swift access to explore the entire coastline. Nestled within the fishing and boating town of Little River, South Carolina, this area offers a peaceful retreat from the bustling Myrtle Beach. Experience a laid-back atmosphere with waterfront dining, boutique-style shopping, numerous marinas, and championship golf courses—all minutes from Sunset Landing! Begin your exploration today. Photos are of an artist's rendering, previously built home and/or the furnished model home which has upgrades that may not be included in price. .
- Type:
- Single Family-Detached
- Sq.Ft.:
- 1,620
- Status:
- Active
- Beds:
- 3
- Lot size:
- 0.17 Acres
- Year built:
- 2024
- Baths:
- 2.00
- MLS#:
- 2212071
- Subdivision:
- Sunset Landing
ADDITIONAL INFORMATION
This home is a TBB home and represents the base house price, price does not include any paid options or lot premium. We are introducing a Future Home in the Making! The Camden house plan is a to-be-built home; it boasts single-story living, offering 3 bedrooms, 2 bathrooms, and a spacious 2-car garage. As you step into the expansive foyer, the inviting atmosphere of your future home becomes palpable. Your state-of-the-art kitchen seamlessly connects to the main living space, providing a perfect setting to prepare meals while staying connected with the family's daily happenings. This upscale kitchen includes granite countertops, a stainless-steel gas range, a dishwasher, and a vented microwave—all standard features in the Sunset Landing community. Fashioned for extraordinary moments, the great room awaits, ideal for game nights, movie nights, and entertaining. The package also encompasses Mohawk RevWood plank flooring in the kitchen, carpet in bedrooms, and stylish vinyl flooring in all bathrooms. All homes in Sunset Landing are 100% Energy Star Certified, meticulously tested, and rated by an independent third party to ensure increased comfort and reduced utility costs. Now in the Ready Energy Series our homes are built with 2x6 exterior walls (Rvalue22) Conditioned attic space (Rvalue40) spray foam insulation, AeroBarrier air seal technology, Insulated slabs, and much more! The homes are equipped with a Rianni gas tankless water heater, SEER22.5 Goodman variable speed HVAC, and Wholehouse Air Fresh System. Surrounded by a perimeter of lush trees, Sunset Landing stands as a natural gas community unveiling a fresh series of single-family homes. This intimate neighborhood, comprising only 193 homes, grants residents access to on-site amenities, including a clubhouse, pool, sidewalks, and regular trash and bi-weekly recycling collection. Strategically positioned less than 1 mile from Highway 31, Sunset Landing provides swift access to explore the entire coastline. Nestled within the fishing and boating town of Little River, South Carolina, this area offers a peaceful retreat from the bustling Myrtle Beach. Experience a laid-back atmosphere with waterfront dining, boutique-style shopping, numerous marinas, and championship golf courses—all minutes from Sunset Landing! Begin your exploration today. Photos are of an artist's rendering, previously built home and/or the furnished model home which has upgrades that may not be included in price.
 |
| Provided courtesy of the Coastal Carolinas MLS. Copyright 2024 of the Coastal Carolinas MLS. All rights reserved. Information is provided exclusively for consumers' personal, non-commercial use, and may not be used for any purpose other than to identify prospective properties consumers may be interested in purchasing, and that the data is deemed reliable but is not guaranteed accurate by the Coastal Carolinas MLS. |
Little River Real Estate
The median home value in Little River, SC is $329,000. This is higher than the county median home value of $311,200. The national median home value is $338,100. The average price of homes sold in Little River, SC is $329,000. Approximately 51.08% of Little River homes are owned, compared to 16.29% rented, while 32.63% are vacant. Little River real estate listings include condos, townhomes, and single family homes for sale. Commercial properties are also available. If you see a property you’re interested in, contact a Little River real estate agent to arrange a tour today!
Little River, South Carolina has a population of 9,929. Little River is less family-centric than the surrounding county with 11.75% of the households containing married families with children. The county average for households married with children is 20.08%.
The median household income in Little River, South Carolina is $56,733. The median household income for the surrounding county is $54,688 compared to the national median of $69,021. The median age of people living in Little River is 60.2 years.
Little River Weather
The average high temperature in July is 88.2 degrees, with an average low temperature in January of 34.4 degrees. The average rainfall is approximately 52.4 inches per year, with 1.2 inches of snow per year.
