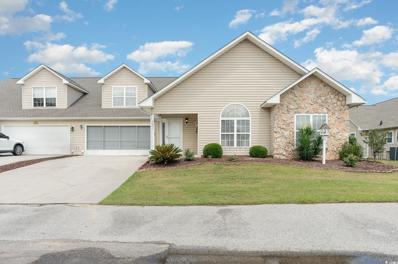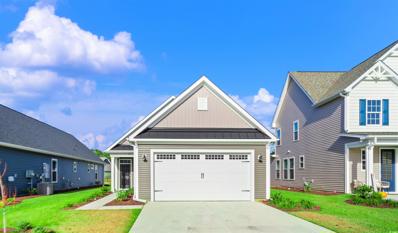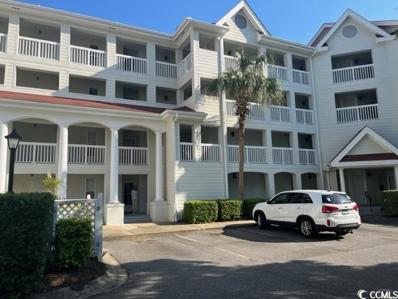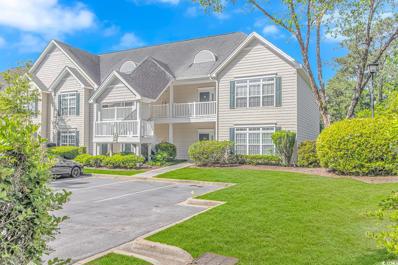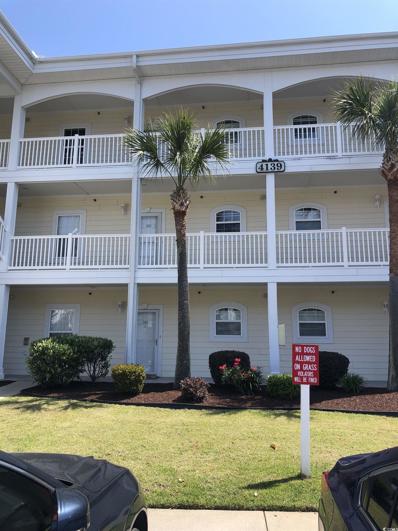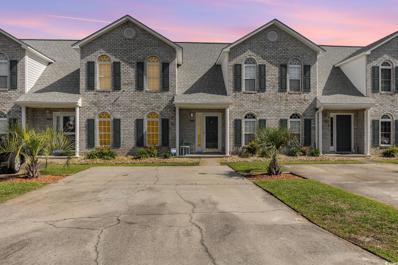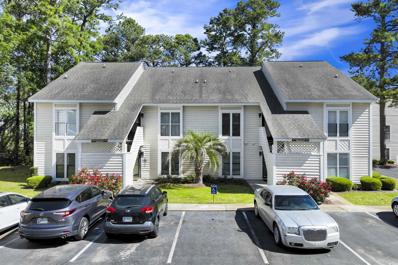Little River SC Homes for Sale
- Type:
- Condo
- Sq.Ft.:
- 1,010
- Status:
- Active
- Beds:
- 2
- Year built:
- 1998
- Baths:
- 2.00
- MLS#:
- 2412589
- Subdivision:
- SPINNAKER COVE
ADDITIONAL INFORMATION
Breathtaking waterway views from the screened porch just outside the sliding door in the living room. Inside is a well-appointed kitchen that includes all appliances, and the washer and dryer. The open living and dining area is light and bright, making it a perfect space for relaxation. Step out to the screened porch, your personal getaway spot and enjoy those relaxing views. The front bedroom has two beds and is conveniently connected to a hall bath with a linen closet. The master bedroom offers ample closet space and a nicely sized bathroom area, featuring a tub/shower and a toilet separate from the sink. All furnishings are included, with a newer living room and dining room furniture sets, as well as the beds in the front bedroom. Good storage with outside closet, entry closet, and more. Don’t miss the decorative shutters on the windows in the kitchen, dining area, and front bedroom—they add a great touch! Spinnaker Cove is located in Eastport, with the Valley at Eastport Golf Course running through the neighborhood. A private pool for this section is tucked away at the back of the parking lot—just go past the unit to the end, and you'll find it on the left. North Myrtle Beach is only about 10 minutes away. Explore the beach, go shopping, enjoy a meal, grab some ice cream, play putt-putt, or catch a show! With so much to offer in the Little River and North Myrtle Beach area, you'll want to live here year-round or make it your perfect second home. Call today to schedule a showing!
- Type:
- Single Family-Detached
- Sq.Ft.:
- 3,343
- Status:
- Active
- Beds:
- 4
- Lot size:
- 0.18 Acres
- Year built:
- 2024
- Baths:
- 2.00
- MLS#:
- 2427043
- Subdivision:
- BRIDGEWATER COTTAGES
ADDITIONAL INFORMATION
The Surfrider plan offers the comforts of your home in a cozy package, complete with all the thoughtful details you would expect in a home from Chesapeake Homes. This home offers 2,326 square feet of living space Living is easy in The Surfrider’s open concept single floor living space. The rear covered porch can become an extension of your great room, with the sliding glass doors that will lead you outside to enjoy the seasonal weather year-round. The great room, open kitchen and dining area flow seamlessly from one room to the next. With the option to upgrade your kitchen space with optional double wall ovens and a large center island, your gourmet kitchen will truly enhance the heart of the home. And finally, delight in the architectural details that will set your home apart with beautifully proportioned windows and trim work that quietly impress. The Surfrider could be exactly what you are looking for in you next home.
- Type:
- Condo
- Sq.Ft.:
- 1,622
- Status:
- Active
- Beds:
- 3
- Year built:
- 1987
- Baths:
- 3.00
- MLS#:
- 2412233
- Subdivision:
- Mariners Point
ADDITIONAL INFORMATION
The One Above All Else in Mariners Point. Welcome to Mariners Point Apt 109 - a meticulously well maintained home in the prestigious Mariners Point community. This residence, located in a private marina and waterway enclave, offers stunning views of the marina and Intracoastal Waterway. Originally a 2-bedroom home, it has been thoughtfully converted into a 3-bedroom and is being sold fully furnished, boasting elegant custom curtains and drapery throughout. Never rented and in pristine condition, this home is move-in ready. The living room boasts high, soaring vaulted ceilings, enhancing the spacious and open feel of the home the moment you step inside. Enjoy stepping out to the waterway view from both of your decks - one from the living room that leads to an outside deck overlooking the beautiful waterway, and another enclosed deck from the primary suite that provides a more private view on the Intracoastal for you to enjoy when you arise in the morning. Mariners Point offers resort-style living with unparalleled amenities, including a clubhouse with a bar, lounge, and a breathtaking pool overlooking the waterway, a hot tub, and tennis and pickle ball courts. The marina is just steps away, making it ideal for boating enthusiasts. Located minutes from the ocean and the vibrant offerings of Little River, North Myrtle Beach, and surrounding areas, you'll find endless options for golf, dining, shopping, and entertainment right at your doorstep. Unveil the essence of coastal living at Mariners Point. Schedule your showing today!
- Type:
- Single Family-Detached
- Sq.Ft.:
- 2,224
- Status:
- Active
- Beds:
- 3
- Lot size:
- 0.23 Acres
- Year built:
- 2015
- Baths:
- 3.00
- MLS#:
- 2412120
- Subdivision:
- Cypress Village
ADDITIONAL INFORMATION
Indulge in the finest living experience in this breathtaking model home, showcasing three bedrooms, 2.5 baths, quartz countertops and hardwood flooring! Two fireplaces, indoor gas & outdoor wood burning plus attached 2 car garage on a large corner pond lot. Proximity to the beach and amenity center elevate this property to new heights. Previous Model Home for the Cypress Village Community! The Hartford is a two-story, Craftsman-style home that features two primary bedroom suites both on the first floor with private baths and walk in closets plus a half baths too. There is a third bedroom/bonus room on the second level that is sure to please as well and walk in storage area! The beautiful open kitchen with 12ft. ceilings includes a spacious pantry cabinets and a large peninsula style quartz island with bar top which is open to the dining room and family room. The split primary suites feature large walk-in closets and linen closets. The home also features a large upstairs bonus room. Options include gorgeous flooring in the living areas plus two fireplaces in the family room & on the outdoor screen room/lanai, butler’s pantry and walk-in shower in the primary bath. Natural gas community as well! Tankless hot water system & sitting on a GOREGEOUS POND CORNER LOT! Fantastic amenities center with fitness room, kitchen, library, party area, outdoor pool, outdoor fire pit, bbq's, pickle ball courts, bocce, horseshoes & a putting green! Catch & release fishing is also allowed in the community! Come check this out today!!!!!
- Type:
- Other
- Sq.Ft.:
- 1,405
- Status:
- Active
- Beds:
- 3
- Lot size:
- 0.18 Acres
- Year built:
- 2001
- Baths:
- 3.00
- MLS#:
- 2412051
- Subdivision:
- Rivergate - Little River
ADDITIONAL INFORMATION
Beautiful move in ready home! Open floor plan with lots of natural light, you will love the high ceilings, built ends and a great fireplace. Home has 2 bedrooms and 2 baths on first floor. 3rd bedroom is upstairs with a full bath. The screened in garage is almost like have another living space. River gate is a 55 community close to everything, restaurant in Little Rive, Cherry Grove Beach is just a short drive and the ICW is only a few blocks away. Don't miss out this home want be on the market long. It's a semi detached HPR.
- Type:
- Single Family-Detached
- Sq.Ft.:
- 1,506
- Status:
- Active
- Beds:
- 2
- Lot size:
- 0.13 Acres
- Year built:
- 2024
- Baths:
- 2.00
- MLS#:
- 2411580
- Subdivision:
- Starfish Village @ Bridgewater
ADDITIONAL INFORMATION
The Orchid plan offers the comforts of your home in a cozy package, complete with all the thoughtful details you would expect in a homefrom Chesapeake Homes. This home offers 1,506 square feet of living space complete with a secondary bedroom and flex space with glass French doors. Living is easy in The Orchid’s open concept single floor living space. The rear covered porch can become an extension of your great room, with the sliding glass doors that will lead you outside to enjoy the seasonal weather year-round. The great room, open kitchen and dining area flow seamlessly from one room to the next. And with the option to upgrade your kitchen space with optional double wall ovens and a large center island, your gourmet kitchen will truly enhance the heart of the home. And finally, deligh the architectural details that will set your home apart with beautifully proportioned windows and trim work that quietly impress.
- Type:
- Single Family-Detached
- Sq.Ft.:
- 1,876
- Status:
- Active
- Beds:
- 3
- Lot size:
- 0.27 Acres
- Year built:
- 2024
- Baths:
- 3.00
- MLS#:
- 2411469
- Subdivision:
- Little River Estates
ADDITIONAL INFORMATION
New construction! This is the Buxton floor plan with a 3 car garage and is located just minutes from downtown Little River! Fantastic open floor plan with the family room under a soaring vaulted ceiling. Kitchen will have staggered-height white cabinetry with quartz countertops, a large island and stainless appliances. The large master bedroom features an oversized walk-in closet, double sinks in master bathroom, a walk in shower with a linen closet. Two generously sized guest bedrooms and a 2 baths, 1 is on the opposite side of home and 2nd is upstairs. Main living area, all bathrooms and laundry has vinyl planking and bedrooms will have carpet. This home has a covered rear porch which is perfect for relaxing. Building lifestyles for over 40 years, we remain the premier home builder along the Grand Strand. We’re proud to be the 2021, 2022, 2023, and 2024 winners of both WMBF News' and The Sun News Best Home Builder award, 2023 and 2024 winners of the Myrtle Beach Herald's Best Residential Real Estate Developer award, and 2024 winners of The Horry Independent’s Best Residential Real Estate Developer and Best New Home Builder award. Pictures are from another of the same model built elsewhere and may have different features/upgrades. Welcome home to Little River Estates! Home is move in ready.
- Type:
- Single Family-Detached
- Sq.Ft.:
- 1,812
- Status:
- Active
- Beds:
- 3
- Lot size:
- 0.3 Acres
- Year built:
- 2024
- Baths:
- 2.00
- MLS#:
- 2411468
- Subdivision:
- Little River Estates
ADDITIONAL INFORMATION
New construction! This is the Sullivan floor plan, home is just minutes from downtown Little River! Fantastic open floor plan with the family room under a soaring vaulted ceiling. Kitchen will have staggered-height white/blue cabinetry with quartz countertops, a nice sized island and stainless appliances. The large master bedroom features a tray ceiling, double sinks, a walk in shower, 2 linen closets and an oversized walk-in closet. Two generously sized guest bedrooms and a bath are on the opposite side of home. Main living area, laundry and 2nd bathroom has vinyl planking, master bathroom has ceramic tile flooring and bedrooms all have carpet. This home has a built in covered rear porch which is perfect for relaxing. Building lifestyles for over 40 years, we remain the premier home builder along the Grand Strand. We’re proud to be the 2021, 2022, 2023, and 2024 winners of both WMBF News' and The Sun News Best Home Builder award, 2023 and 2024 winners of the Myrtle Beach Herald's Best Residential Real Estate Developer award, and 2024 winners of The Horry Independent’s Best Residential Real Estate Developer and Best New Home Builder award. Pictures are from another of the same model built elsewhere and may have different features/upgrades. Welcome home to Little River Estates! Home is move in ready.
- Type:
- Single Family-Detached
- Sq.Ft.:
- 1,936
- Status:
- Active
- Beds:
- 3
- Lot size:
- 0.05 Acres
- Year built:
- 2021
- Baths:
- 3.00
- MLS#:
- 2411374
- Subdivision:
- Cape Cod Cottages at Marker 350
ADDITIONAL INFORMATION
WATERWAY VIEWS! ELEVATOR! GOLF CART RIDE TO BEACH! COMMUNITY DOCK! Discover your furnished dream home in the charming community of Cape Cod Cottages at Marker 350. Set against the backdrop of the Intracoastal Waterway and the Little River Swing-Bridge, this three-story gem offers serene views and modern comforts. Pull into your two-car garage with extra space for storage or a golf cart and take the elevator up to the second floor. On the second floor you will find the exquisitely furnished main living and kitchen area appointed with beautiful granite countertops, subway tile backsplash, gas stove, and stainless-steel appliances as well as the primary suite and laundry room. On the third level you will find the additional two bedrooms with Jack and Jill bathroom. Outside, a community boat dock provides easy access to the water for boating adventures. Plus, you're just minutes away from shopping, dining, and entertainment options along the Grand Strand. Whether you're watching boats go by from your porch or heading to the beach, this home offers a perfect blend of convenience and relaxation. Welcome home to waterfront living at its finest!
- Type:
- Condo
- Sq.Ft.:
- 900
- Status:
- Active
- Beds:
- 2
- Year built:
- 1989
- Baths:
- 2.00
- MLS#:
- 2410855
- Subdivision:
- Dupont - East Port Golf
ADDITIONAL INFORMATION
...Beautiful.. Turn Key...2 Bedroom 2 Bath... Fully Furnished Condo, with Elevator in Little River. Condo Features an Open Living and Dining Area with laminate flooring that is beautifully furnished and decorated with Plantation shutters throughout. The Main Bath Has Custom Walk in Shower. Granite Counter tops were added in the Kitchen and Bathrooms. Off of the Main Bedroom is a screened in porch. Many amenities and a community outdoor pool is available. It's a Great Place for Primary Residence, Vacation Home or Investment property. Live in Eastport near Golf Courses, the Intracoastal waterway, restaurants, shopping, schools, hospitals, and a few minutes from the Beach. Schedule your showing today!
- Type:
- Condo
- Sq.Ft.:
- 1,188
- Status:
- Active
- Beds:
- 2
- Year built:
- 1999
- Baths:
- 2.00
- MLS#:
- 2410412
- Subdivision:
- VILLAGE@GLENS
ADDITIONAL INFORMATION
Whether you are looking for a primary home, vacation home, or an investment property, this home is for you at the highly sought after community of The Village at the Glens. An end unit situated on the second floor, it has great views of old live oak trees adorned with Spanish Moss and beautiful azaleas in the Spring! It features an open floor plan with vaulted ceiling in the main living area. This condo consists of a main living unit with one bedroom and one bath, and a lockout unit with living space, full bath, and kitchenette, making it perfect for guests or additional income. It comes with newly installed laminate wood flooring throughout the main unit. There is a spacious storage/pantry closet off the main living area. A new HVAC with a Reme Halo Environmental Air Treatment System was installed in the main unit last year. The kitchen features a new stainless steel refrigerator, stove, and microwave. Both bathrooms have newly replaced toilets. The unit comes with a full size washer and dryer. From the kitchen, you have a clear view of the screened in back porch and beyond through double sliding doors. A nice place to sit and relax after a long day! You’ll find even more storage with a storage room located on the screened porch. The Village at the Glens is approximately 7 miles from the Cherry Grove Beach and 9 miles from Sunset Beach, North Carolina. And for golf enthusiasts, the famous Glen Dornoch Waterway Golf Links is just down the road! And there are more great golf courses nearby! You are also close to shopping and dining in the North Myrtle Beach and in the Myrtle Beach areas. And the beautiful ICW in Little River has a lot to offer! Call to schedule your private showing today! UPDATE: New roof installed June 2024!
- Type:
- Single Family-Detached
- Sq.Ft.:
- 1,560
- Status:
- Active
- Beds:
- 3
- Lot size:
- 0.21 Acres
- Year built:
- 2024
- Baths:
- 2.00
- MLS#:
- 2410418
- Subdivision:
- Lakeside at Eagle Nest
ADDITIONAL INFORMATION
Welcome to 4090 Lake Shore Dr, a stunning BRAND NEW, lakefront, custom built 3-bedroom, 2-bathroom home and less than 15 minutes away from the ocean. If you act fast enough, you will even be able to choose some of your own finishes and special customizations. This home offers an open floor plan design with thoughtful features and upgrades. This residence is a perfect blend of comfort and elegance. Upon entering through the foyer, you will walk into the large kitchen, a culinary enthusiast's dream. The kitchen boasts stylish stainless steel appliances, a large pantry, custom cabinetry, a farmhouse-style sink, and even a waterfall island/bar area. Your living room and kitchen is open and bright, characterized by high ceilings, an easy flow to the rest of the home, and an abundance of natural light. The master bedroom features a massive walk-in closet and 10 foot ceilings. The master bathroom exudes luxury with a dual sink vanity and a large tiled walk-in shower. Step outside and experience the charm of the front porch, perfect for taking in the sights and sounds of the friendly, quiet neighborhood. The covered screened-in back porch and patio offer a delightful space for entertaining or simply unwinding. You can even install a dock and sit out on the water! You can even fish in the stocked lake! Situated in the charming town of Little River, this property boasts convenience and tranquility. Enjoy easy access to dining, shopping, golf courses, and of course the beach! Book your showing today!
- Type:
- Condo
- Sq.Ft.:
- 700
- Status:
- Active
- Beds:
- 2
- Year built:
- 2007
- Baths:
- 2.00
- MLS#:
- 2410221
- Subdivision:
- The Gardens at Cypress Bay
ADDITIONAL INFORMATION
This is a great First Floor two bedroom two bath condominium in the prestigious Gardens at Cypress Bay West. This unit is tastefully done in Southwest and Beach colors. It has a Vinyl Plank Flooring throughout and the Plantation Shutters convey. Enjoy some quiet time on the patio that has EZBreeze covering so you can close them in the winter or open them in the spring. Come check it out. You will fall in love with this condo. Great amenities as well as the community pool where you can relax and enjoy the quiet, peaceful area. You will want to check out the local restaurants along the Intra Coastal Waterway where you can enjoy fine dining or sit outside and enjoy the waterway views and music at one of the local hangouts. Cherry Grove Beach is nearby or hop on Hwy 31 and head over to North Myrtle or Myrtle Beach for all they have to offer as well. Call now to see this lovely condo.
- Type:
- Townhouse
- Sq.Ft.:
- 1,710
- Status:
- Active
- Beds:
- 3
- Year built:
- 1998
- Baths:
- 2.00
- MLS#:
- 2410168
- Subdivision:
- TYBRE DOWNS
ADDITIONAL INFORMATION
This is it!!! This is the perfectly affordable Townhome you have been searching for! This home is spacious in all the right areas offering a ground floor primary suite, two large bedrooms upstairs with jack and jill bath, and a large walk-in closet for storage! Relax in your rear sunroom or take a stroll down to the neighborhood pool for a swim, this home fits right in with the laid back atmosphere of this South Carolina beach town. Recent upgrades include quartz counter tops, stainless appliances, flooring in kitchen, baths, and entry, fresh paint throughout, HVAC within 3 yrs, and spray-foam insulation added in the attic!! Tybre Downs is a wonderful community in Little River SC, just a short drive from all area beaches and less than 30 minutes to all the shopping and dining that the Grand Strand has to offer!! Do not hesitate!! Homes like this do not last long!
- Type:
- Single Family-Detached
- Sq.Ft.:
- 1,378
- Status:
- Active
- Beds:
- 3
- Lot size:
- 0.17 Acres
- Year built:
- 2000
- Baths:
- 2.00
- MLS#:
- 2410104
- Subdivision:
- Ravenwood
ADDITIONAL INFORMATION
Come see this lovely quaint contemporary home, close to great restaurants along the intracoastal waterway. Close to beaches, easy access to Hwy 31 and all the shopping centers in North Myrtle and Myrtle Beach. Fenced in back yard. Second driveway for your boat or RV. All the conveniences of living near the beach. A place you can call home or a vacation home.
- Type:
- Condo
- Sq.Ft.:
- 986
- Status:
- Active
- Beds:
- 2
- Year built:
- 1985
- Baths:
- 2.00
- MLS#:
- 2409207
- Subdivision:
- Little River Inn Resort
ADDITIONAL INFORMATION
This 2BD/2BA condo is situated privately at the rear of the community with wooded views off of the back porch. The layout provides an open feel with the kitchen open to the living room and breakfast nook areas. The master bedroom is a loft with an en-suite bath, the guest bedroom is downstairs and nicely separated from the main areas of the unit. This community is conveniently located near McLeod hospital system, Highways 31 and 17, near fantastic local and national restaurants and shopping, attractions and things to do! Schedule your private showing today.
- Type:
- Townhouse
- Sq.Ft.:
- 1,566
- Status:
- Active
- Beds:
- 3
- Year built:
- 2024
- Baths:
- 3.00
- MLS#:
- 2409028
- Subdivision:
- Villas at Sandridge
ADDITIONAL INFORMATION
Welcome home to Villas at Sandridge! These brand-new 2 story townhomes showcase 3 bedrooms, 2.5 bathrooms, and 1,566 heated sq. ft. All of the town homes have a first floor Primary Suite for easy living!! The Wylie floorplan showcases an open-concept living space, modern design finishes, LVP flooring that flows throughout the main living areas. First-floor living with laundry room and primary bedroom suite with walk-in closet, beautiful private en-suite bathroom with quartz dual vanity countertop and large shower with glass shower doors and great closet space. Enjoy an evening on your covered patio all summer long! Your townhome comes with One-car garage with a two car driveway! A rarity for a townhome. The garage door openers and keypad is included too! The Villas at Sandridge community features low maintenance living at its best and is conveniently located off Highway 90 with easy access to all major routes to include Highway 31, 17, 9 and 22. Take advantage of boutique shopping, dining, entertainment, and golf. If you love the water, you’ll love this location even more! We are close to the Intracoastal Waterway, marina and boat launch, and our beautiful Atlantic beaches are less than 10 minuets away! WE have three models to choose from ranging from 1566 Sq feet to 1874 plus garage!!! We have READY Quick Move In's available!!!! LIMITED TIME SPECIAL INCENTIVES: On our Quick Move in spec townhomes - FULL Appliance AND Blinds Packages! Financing starting at 2.99% (on government loans for primary residence only) with incentives towards closing costs with our preferred lender, Jet Home Loans (Home and community information, including pricing, included features, terms, availability and amenities, are subject to change prior to sale at any time without notice or obligation. Square footages are approximate. Pictures, photographs, colors, features, and sizes are for illustration purposes only and will vary from the homes as built. Equal housing opportunity builder.)
- Type:
- Townhouse
- Sq.Ft.:
- 1,566
- Status:
- Active
- Beds:
- 3
- Year built:
- 2024
- Baths:
- 3.00
- MLS#:
- 2409027
- Subdivision:
- Villas at Sandridge
ADDITIONAL INFORMATION
Welcome home to Villas at Sandridge! These brand-new 2 story townhomes showcase 3 bedrooms, 2.5 bathrooms, and 1,566 heated sq. ft. All of the town homes have a first floor Primary Suite for easy living!! The Wylie floorplan showcases an open-concept living space, modern design finishes, LVP flooring that flows throughout the main living areas. First-floor living with laundry room and primary bedroom suite with walk-in closet, beautiful private en-suite bathroom with quartz dual vanity countertop and large shower with glass shower doors and great closet space. Enjoy an evening on your covered patio all summer long! Your townhome comes with One-car garage with a two car driveway! A rarity for a townhome. The garage door openers and keypad is included too! The Villas at Sandridge community features low maintenance living at its best and is conveniently located off Highway 90 with easy access to all major routes to include Highway 31, 17, 9 and 22. Take advantage of boutique shopping, dining, entertainment, and golf. If you love the water, you’ll love this location even more! We are close to the Intracoastal Waterway, marina and boat launch, and our beautiful Atlantic beaches are less than 10 minuets away! WE have three models to choose from ranging from 1566 Sq feet to 1874 plus garage!!! We have READY Quick Move In's available!!!! LIMITED TIME SPECIAL INCENTIVES: On our Quick Move in spec townhomes - FULL Appliance AND Blinds Packages! Financing starting at 2.99% (on government loans for primary residence only) with incentives towards closing costs with our preferred lender, Jet Home Loans (Home and community information, including pricing, included features, terms, availability and amenities, are subject to change prior to sale at any time without notice or obligation. Square footages are approximate. Pictures, photographs, colors, features, and sizes are for illustration purposes only and will vary from the homes as built. Equal housing opportunity builder.)
- Type:
- Townhouse
- Sq.Ft.:
- 1,731
- Status:
- Active
- Beds:
- 3
- Year built:
- 2024
- Baths:
- 3.00
- MLS#:
- 2409026
- Subdivision:
- Villas at Sandridge
ADDITIONAL INFORMATION
Welcome home to Villas at Sandridge! These brand-new 2 story townhomes showcase 3 bedrooms, 2.5 bathrooms, and 1,731 heated sq. ft. All of the town homes have a first floor Primary Suite for easy living!! The Glenville floorplan showcases an open-concept living space, modern design finishes, LVP flooring that flows throughout the main living areas. First-floor living with laundry room and primary bedroom suite with walk-in closet, beautiful private en-suite bathroom with quartz dual vanity countertop and large shower with glass shower doors. Enjoy an evening on your covered patio all summer long! Your townhome comes with One-car garage with a two car driveway! A rarity for a townhome. The garage door openers and keypad is included too! The Villas at Sandridge community features low maintenance living at its best and is conveniently located off Highway 90 with easy access to all major routes to include Highway 31, 17, 9 and 22. Take advantage of boutique shopping, dining, entertainment, and golf. If you love the water, you’ll love this location even more! We are close to the Intracoastal Waterway, marina and boat launch, and our beautiful Atlantic beaches are less than 10 minuets away! WE have three models to choose from ranging from 1566 Sq feet to 1874 plus garage!!! We have READY Quick Move In's available!!!! LIMITED TIME SPECIAL INCENTIVES: On our Quick Move in spec townhomes - FULL Appliance AND Blinds Packages! Financing starting at 2.99% (on government loans for primary residence only) with incentives towards closing costs with our preferred lender, Jet Home Loans (Home and community information, including pricing, included features, terms, availability and amenities, are subject to change prior to sale at any time without notice or obligation. Square footages are approximate. Pictures, photographs, colors, features, and sizes are for illustration purposes only and will vary from the homes as built. Equal housing opportunity builder.)
- Type:
- Condo
- Sq.Ft.:
- 1,531
- Status:
- Active
- Beds:
- 2
- Year built:
- 1988
- Baths:
- 2.00
- MLS#:
- 2409074
- Subdivision:
- Mariners Point
ADDITIONAL INFORMATION
Welcome to 4396 Baldwin Ave #C-129, a captivating 2-bedroom, 2-bathroom end unit condo within the Mariners Point community of Little River. Boasting a serene marina view, this residence offers a harmonious blend of comfort, convenience, and coastal charm. Step inside and be greeted by the open and bright living room, adorned with high ceilings, a cozy fireplace, and an expansive window framing picturesque views of the marina. Natural light floods the space, creating an inviting atmosphere perfect for relaxation or entertaining guests. The well-appointed kitchen beckons with ample counter space and abundant cabinet storage, providing both functionality and style for culinary enthusiasts. Retreat to the master bedroom, where tranquility awaits with its stunning marina vista, a cozy sitting area, and a spacious walk-in closet. The adjoining master bath features a vanity and a roomy jetted tub/shower combo, offering a luxurious retreat after a long day. Step outside onto the rear balcony overlooking the marina, where breathtaking sunsets paint the sky and provide the perfect backdrop for al fresco dining or unwinding amidst the gentle breeze. Additionally, the covered front porch offers another breathtaking view of the intracoastal waterway. No matter where you are in this home, you will have a view of the water from each window and patio allowing for a serene lifestyle. Residents of Mariners Point enjoy access to an array of exceptional amenities, including a sparkling pool, basketball courts, and a pickleball court, providing endless opportunities for recreation and relaxation. Conveniently located walking distance to South Carolina's ONLY casino and Little River's historic downtown, along with a short drive to the North Myrtle Beach coast.
- Type:
- Single Family-Detached
- Sq.Ft.:
- 2,049
- Status:
- Active
- Beds:
- 3
- Lot size:
- 0.2 Acres
- Year built:
- 2024
- Baths:
- 3.00
- MLS#:
- 2408929
- Subdivision:
- Sunset Landing
ADDITIONAL INFORMATION
This home is a TBB home and represents the base house price, price does not include any paid options or lot premium. Introducing the single-family Savannah plan, an inviting one-story home that welcomes you into a beautifully designed foyer. From there, discover a spacious kitchen seamlessly connected to the expansive great room, ideal for hosting and entertaining guests. With a dedicated study, three bedrooms, two bathrooms, and practical mudroom to add to the charm this home, it offers both versatility and comfort. The two-car garage provides convenient parking and storage. Not to be missed is the impressive primary suite, featuring a beautiful walk-in closet that will leave you in awe. Experience the perfect blend of functionality and affordable luxury in the Savannah plan! Your state-of-the-art kitchen seamlessly connects to the main living space, providing a perfect setting to prepare meals while staying connected with the family's daily happenings. This upscale kitchen includes granite countertops, a stainless-steel gas range, a dishwasher, and a vented microwave—all standard features in the Sunset Landing community. Fashioned for extraordinary moments, the great room awaits, ideal for game nights, movie nights, and entertaining. The package also encompasses Mohawk ReVWood plank flooring in the kitchen, carpet in bedrooms, and stylish vinyl flooring in all bathrooms. Every home in Sunset Landing comes equipped with a tankless water heater. The community, surrounded by a natural treeline, is a haven of natural gas living, showcasing a brand-new collection of single-family homes. With only 193 homes in this cozy neighborhood, residents enjoy access to an on-site clubhouse, pool, sidewalks, and regular trash and recycling services. Sunset Landing, located less than a mile from Highway 31, provides swift access to explore the entire coastline. Nestled in the charming fishing and boating town of Little River, South Carolina, this area offers a serene escape from the hustle and bustle of Myrtle Beach. Enjoy a laid-back atmosphere with waterfront dining, boutique-style shopping, marinas, and championship golf courses—all just minutes away from Sunset Landing. Embark on your exploration today! hot water, and gas heat. Photos are of an artist's rendering, previously built home and/or the furnished model home which has upgrades not included in price.
- Type:
- Townhouse
- Sq.Ft.:
- 1,740
- Status:
- Active
- Beds:
- 3
- Year built:
- 2024
- Baths:
- 3.00
- MLS#:
- 2408434
- Subdivision:
- Villas at Sandridge
ADDITIONAL INFORMATION
Welcome home to Villas at Sandridge! These brand-new 2 story townhomes showcase 3 bedrooms, 2.5 bathrooms, and 1,731 heated sq. ft. All of the town homes have a first floor Primary Suite for easy living!! The Glenville floorplan showcases an open-concept living space, modern design finishes, LVP flooring that flows throughout the main living areas. First-floor living with laundry room and primary bedroom suite with walk-in closet, beautiful private en-suite bathroom with quartz dual vanity countertop and large shower with glass shower doors. Enjoy an evening on your covered patio all summer long! Your townhome comes with One-car garage with a two car driveway! A rarity for a townhome. The garage door openers and keypad is included too! The Villas at Sandridge community features low maintenance living at its best and is conveniently located off Highway 90 with easy access to all major routes to include Highway 31, 17, 9 and 22. Take advantage of boutique shopping, dining, entertainment, and golf. If you love the water, you’ll love this location even more! We are close to the Intracoastal Waterway, marina and boat launch, and our beautiful Atlantic beaches are less than 10 minuets away! WE have three models to choose from ranging from 1566 Sq feet to 1874 plus garage!!! We have READY Quick Move In's available!!!! LIMITED TIME SPECIAL INCENTIVES: On our Quick Move in spec townhomes - FULL Appliance AND Blinds Packages! Financing starting at 2.99% (on government loans for primary residence only) with incentives towards closing costs with our preferred lender, Jet Home Loans (Home and community information, including pricing, included features, terms, availability and amenities, are subject to change prior to sale at any time without notice or obligation. Square footages are approximate. Pictures, photographs, colors, features, and sizes are for illustration purposes only and will vary from the homes as built. Equal housing opportunity builder.)
- Type:
- Townhouse
- Sq.Ft.:
- 1,740
- Status:
- Active
- Beds:
- 3
- Year built:
- 2024
- Baths:
- 3.00
- MLS#:
- 2408433
- Subdivision:
- Villas at Sandridge
ADDITIONAL INFORMATION
Welcome home to Villas at Sandridge! These brand-new 2 story townhomes showcase 3 bedrooms, 2.5 bathrooms, and 1,731 heated sq. ft. All of the town homes have a first floor Primary Suite for easy living!! The Glenville floorplan showcases an open-concept living space, modern design finishes, LVP flooring that flows throughout the main living areas. First-floor living with laundry room and primary bedroom suite with walk-in closet, beautiful private en-suite bathroom with quartz dual vanity countertop and large shower with glass shower doors. Enjoy an evening on your covered patio all summer long! Your townhome comes with One-car garage with a two car driveway! A rarity for a townhome. The garage door openers and keypad is included too! The Villas at Sandridge community features low maintenance living at its best and is conveniently located off Highway 90 with easy access to all major routes to include Highway 31, 17, 9 and 22. Take advantage of boutique shopping, dining, entertainment, and golf. If you love the water, you’ll love this location even more! We are close to the Intracoastal Waterway, marina and boat launch, and our beautiful Atlantic beaches are less than 10 minuets away! WE have three models to choose from ranging from 1566 Sq feet to 1874 plus garage!!! We have READY Quick Move In's available!!!! LIMITED TIME SPECIAL INCENTIVES: On our Quick Move in spec townhomes - FULL Appliance AND Blinds Packages! Financing starting at 2.99% (on government loans for primary residence only) with incentives towards closing costs with our preferred lender, Jet Home Loans (Home and community information, including pricing, included features, terms, availability and amenities, are subject to change prior to sale at any time without notice or obligation. Square footages are approximate. Pictures, photographs, colors, features, and sizes are for illustration purposes only and will vary from the homes as built. Equal housing opportunity builder.)
- Type:
- Townhouse
- Sq.Ft.:
- 1,566
- Status:
- Active
- Beds:
- 3
- Year built:
- 2024
- Baths:
- 3.00
- MLS#:
- 2408436
- Subdivision:
- Villas at Sandridge
ADDITIONAL INFORMATION
Welcome home to Villas at Sandridge! These brand-new 2 story townhomes showcase 3 bedrooms, 2.5 bathrooms, and 1,566 heated sq. ft. All of the town homes have a first floor Primary Suite for easy living!! The Wylie floorplan showcases an open-concept living space, modern design finishes, LVP flooring that flows throughout the main living areas. First-floor living with laundry room and primary bedroom suite with walk-in closet, beautiful private en-suite bathroom with quartz dual vanity countertop and large shower with glass shower doors and great closet space. Enjoy an evening on your covered patio all summer long! Your townhome comes with One-car garage with a two car driveway! A rarity for a townhome. The garage door openers and keypad is included too! The Villas at Sandridge community features low maintenance living at its best and is conveniently located off Highway 90 with easy access to all major routes to include Highway 31, 17, 9 and 22. Take advantage of boutique shopping, dining, entertainment, and golf. If you love the water, you’ll love this location even more! We are close to the Intracoastal Waterway, marina and boat launch, and our beautiful Atlantic beaches are less than 10 minuets away! WE have three models to choose from ranging from 1566 Sq feet to 1874 plus garage!!! We have READY Quick Move In's available!!!! LIMITED TIME SPECIAL INCENTIVES: On our Quick Move in spec townhomes - FULL Appliance AND Blinds Packages! Financing starting at 2.99% (on government loans for primary residence only) with incentives towards closing costs with our preferred lender, Jet Home Loans (Home and community information, including pricing, included features, terms, availability and amenities, are subject to change prior to sale at any time without notice or obligation. Square footages are approximate. Pictures, photographs, colors, features, and sizes are for illustration purposes only and will vary from the homes as built. Equal housing opportunity builder.)
- Type:
- Townhouse
- Sq.Ft.:
- 1,731
- Status:
- Active
- Beds:
- 3
- Year built:
- 2023
- Baths:
- 3.00
- MLS#:
- 2408380
- Subdivision:
- Villas at Sandridge
ADDITIONAL INFORMATION
New Pricing Now! Hot Summer savings on our limited showcase spec homes. Discover your new home at Villas at Sandridge - the time is NOW! Location, Location, Location! This brand-new community features low maintenance living at its best and a superior location that has so much to offer. Conveniently located off of Highway 90 with easy access to Highway 31, Highway 17, Highway 9, and Highway 22, Villas at Sandridge is close to superior shopping, dining, entertainment, golf, and more. If you love the water, you’ll love this location even more! We are close to the Intracoastal Waterway boat launch, marina, and our beautiful Atlantic beaches! This Glenville floorplan boasts an open concept kitchen, living, and dining area along with three spacious bedrooms! Features include white cabinetry, solid surface granite countertops in the kitchen, stainless steel appliances, and LVP flooring that flows throughout the main living areas. The first-floor primary bedroom suite has a walk-in closet along with a beautiful ensuite that features dual quartz vanities and a large shower with glass doors. Upstairs showcases the secondary bedrooms, a loft or secondary living room, and a huge walk-in storage area! Not only do these townhomes have amazing interior features, but also offers the added bonus of a covered patio and a One-car private garage with garage door openers and keypads included! MOVE-IN-READY. . Let's make it your new home today. *Photos are of representative model.
 |
| Provided courtesy of the Coastal Carolinas MLS. Copyright 2025 of the Coastal Carolinas MLS. All rights reserved. Information is provided exclusively for consumers' personal, non-commercial use, and may not be used for any purpose other than to identify prospective properties consumers may be interested in purchasing, and that the data is deemed reliable but is not guaranteed accurate by the Coastal Carolinas MLS. |
Little River Real Estate
The median home value in Little River, SC is $327,087. This is higher than the county median home value of $311,200. The national median home value is $338,100. The average price of homes sold in Little River, SC is $327,087. Approximately 51.08% of Little River homes are owned, compared to 16.29% rented, while 32.63% are vacant. Little River real estate listings include condos, townhomes, and single family homes for sale. Commercial properties are also available. If you see a property you’re interested in, contact a Little River real estate agent to arrange a tour today!
Little River, South Carolina has a population of 9,929. Little River is less family-centric than the surrounding county with 11.75% of the households containing married families with children. The county average for households married with children is 20.08%.
The median household income in Little River, South Carolina is $56,733. The median household income for the surrounding county is $54,688 compared to the national median of $69,021. The median age of people living in Little River is 60.2 years.
Little River Weather
The average high temperature in July is 88.2 degrees, with an average low temperature in January of 34.4 degrees. The average rainfall is approximately 52.4 inches per year, with 1.2 inches of snow per year.




