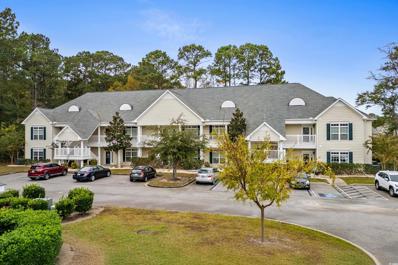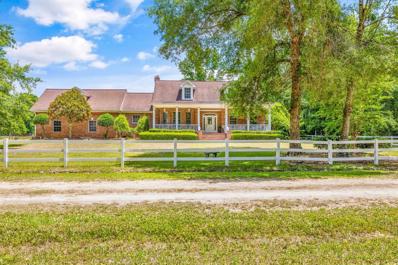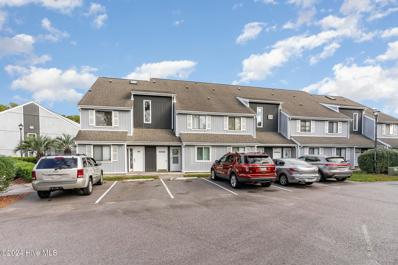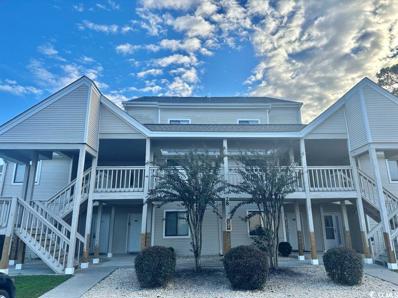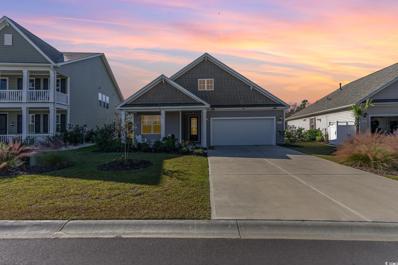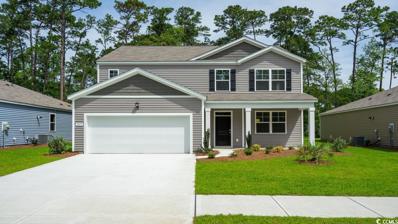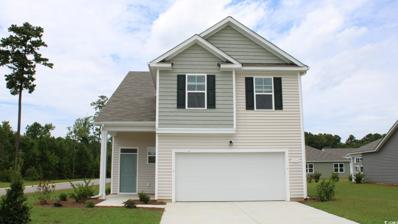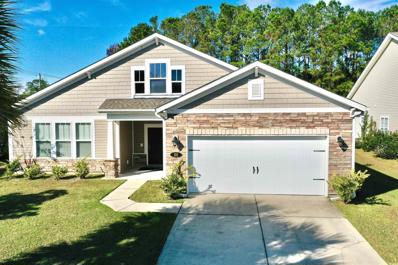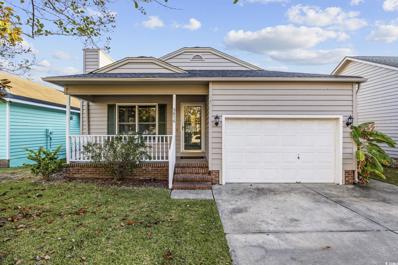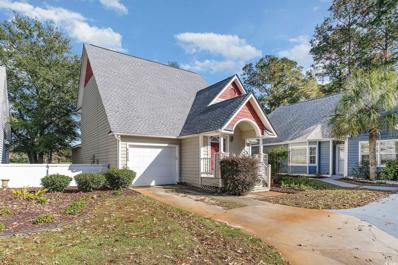Little River SC Homes for Sale
- Type:
- Condo
- Sq.Ft.:
- 1,225
- Status:
- Active
- Beds:
- 3
- Year built:
- 2017
- Baths:
- 2.00
- MLS#:
- 2426718
- Subdivision:
- VILLAGE@GLENS
ADDITIONAL INFORMATION
Located in the highly sought-after community of Village @ The Glens in Little River, this beautifully updated 3-bedroom, 2-bathroom first-floor end unit is fully furnished and move-in ready! With a private backyard and modern updates throughout, this condo offers the perfect combination of comfort, privacy, and a low-maintenance lifestyle. This desirable community is ideally situated providing easy access to local shops, restaurants, golf courses, nearby beaches, medical facilities and the scenic Little River waterfront. Whether you’re looking for a new home, a vacation retreat, or an investment property, this condo is ready to move in and enjoy! Schedule your tour today and see why this beautiful home is the perfect place for you!
$1,575,000
1961 Bright Rd. Little River, SC 29566
- Type:
- Single Family-Detached
- Sq.Ft.:
- 3,774
- Status:
- Active
- Beds:
- 3
- Lot size:
- 39.5 Acres
- Year built:
- 1996
- Baths:
- 3.00
- MLS#:
- 2426714
- Subdivision:
- Not within a Subdivision
ADDITIONAL INFORMATION
Escape to your own private retreat on this stunning 40-acre homestead, just minutes from shopping, conveniences, and the oceanfront! This all-brick home is a true masterpiece, featuring real wood floors, custom moldings, and a charming brick fireplace, with many wood accents harvested right from the property. With 3 spacious bedrooms, 2 full baths, and a powder room, there’s ample space for comfort and entertaining. The double car garage adds convenience to this exceptional home. Bonus Room above the garage offers the opportunity for additional 4th bedroom. Since the 1/2 bath is below the large bonus room, plumbing could be ran upstairs to make a 3rd full bath. The property is a haven for outdoor enthusiasts and hobby farmers alike. The barn boasts a large garage area, a workshop with a storage loft (potential to convert into an apartment), and an open stall ideal for an RV or tractor. For horse lovers, the horse facility includes a stall, tack room, and four fenced pastures. There’s also a pole barn for additional storage. Enjoy fishing in the stocked pond or take in the serene surroundings of mostly cleared acreage, framed by a tree-lined perimeter for privacy. The property is accessed via a county road serving only one other parcel, ensuring tranquility. This incredible homestead offers the best of country living with modern convenience just a few miles away. Don’t miss the opportunity to own this one-of-a-kind property!
- Type:
- Single Family-Detached
- Sq.Ft.:
- 1,867
- Status:
- Active
- Beds:
- 3
- Lot size:
- 0.28 Acres
- Year built:
- 1996
- Baths:
- 2.00
- MLS#:
- 2426704
- Subdivision:
- Royal Estates
ADDITIONAL INFORMATION
Welcome to 4542 Mandi Ave! This charming all-brick home is located in the desirable Royal Estates community, boasting low HOA fees and an outstanding location. You'll love being just minutes from top attractions, the beach, restaurants, golf courses, Highway 31, the North Myrtle Beach Sports Complex, and plenty of shopping. This spacious home is move-in ready and offers great potential with a little TLC. Inside, you'll find a welcoming split-bedroom layout with high ceilings. The living room features a cozy fireplace, perfect for relaxing evenings. Enjoy the natural light in the lovely Carolina Room or unwind on the expansive screened porch with peaceful creek views. The beautifully landscaped yard provides plenty of curb appeal, and the attached two-car garage offers convenience and storage. As a bonus, all appliances—including the washer and dryer—are included!
- Type:
- Condo
- Sq.Ft.:
- 1,083
- Status:
- Active
- Beds:
- 2
- Lot size:
- 0.32 Acres
- Year built:
- 1987
- Baths:
- 2.00
- MLS#:
- 100476732
- Subdivision:
- Other
ADDITIONAL INFORMATION
This 2-bedroom, 2-bathroom condo in Baytree Golf Colony is fully furnished and offers modern amenities with seaside charm. The remodeled kitchen and spacious living room with vaulted ceilings create a relaxing atmosphere. The primary bedroom is a sanctuary with its own vaulted ceiling. A unique spiral staircase leads to the second bedroom or home office. A balcony off the living room is perfect for morning coffee or evening relaxation. Enjoy resort-style living with indoor and outdoor pools. This condo offers comfort, convenience, and coastal living just moments away from the beach, restaurants, golf, shopping and attractions.
- Type:
- Condo
- Sq.Ft.:
- 930
- Status:
- Active
- Beds:
- 2
- Year built:
- 1989
- Baths:
- 2.00
- MLS#:
- 2426708
- Subdivision:
- Baytree IX
ADDITIONAL INFORMATION
Discover comfortable living in this inviting 1ST Floor furnished condo, featuring two nicely sized bedrooms and two full bathrooms. The open and functional layout is ideal for comfortable living and easy access to outdoor spaces and close proximity to the indoor and outdoor pool areas. This condo is perfect for those seeking convenience and comfort. Luxury vinyl floors and stunning granite tops in the kitchen and bar table area. Also equipped with front end washer and dryer. Whether you’re relaxing in the cozy living area, preparing meals in the well-appointed kitchen or relaxing on the screeded-in porch area, this unit offers everything you need to feel at home. Owner only uses about 5 weeks a year, so very little wear and tear. This a great location close to the hospital, highways, grocery stores and of course the beach. This condo is ready for you to move in and make it your own. Don’t miss this opportunity to make it yours.
- Type:
- Single Family-Detached
- Sq.Ft.:
- 1,625
- Status:
- Active
- Beds:
- 3
- Lot size:
- 0.15 Acres
- Year built:
- 2019
- Baths:
- 2.00
- MLS#:
- 2426672
- Subdivision:
- Palm Lakes Plantation
ADDITIONAL INFORMATION
Going quick! Charming 3-Bedroom, 2-Bath Coastal Feel Retreat – Immaculate Condition! Welcome to this beautifully maintained 3-bedroom, 2-bath home, nestled in Palm Lakes Plantation. Boasting a light, airy coastal theme, this home offers the perfect blend of modern convenience and coastal charm, ideal for those looking to live in style and comfort. The open-concept living space features bright, neutral tones and abundant natural light, and a fireplace, enhancing the peaceful ambiance throughout. A spacious living room flows seamlessly into the dining area and kitchen, where you'll find modern finishes, gas stove, sleek quartz countertops, and ample cabinet space—perfect for both everyday living and entertaining. The master suite is a true retreat, with a generous layout, upgraded Hunter ceiling fan, a walk-in closet, and a private en-suite bath featuring stylish fixtures, modern high counter with double sink, a relaxation tub, walk in shower. The two additional bedrooms are equally spacious, offering plenty of room for family, guests, or a home office. Step outside onto your covered patio for a cup of morning coffee or evening wind down. Inside this private fenced yard is a true gem for outdoor enthusiasts and pet lovers alike. The extended walkway provides an inviting path around the back. This is the perfect spot for relaxing or entertaining outdoors in your tranquil, low-maintenance garden space. This home is move-in ready and offers exceptional value for those seeking modern living in a peaceful, well sought after neighborhood 10 minutes from the wonderful beaches of North Myrtle Beach. Don’t miss out on the chance to make this coastal beauty your own! Contact us today to schedule a private tour!
- Type:
- Condo
- Sq.Ft.:
- 504
- Status:
- Active
- Beds:
- n/a
- Year built:
- 1983
- Baths:
- 1.00
- MLS#:
- 2426578
- Subdivision:
- Baytree Golf Colony
ADDITIONAL INFORMATION
Enjoy access to amenities such as a community pool and fitness center. Conveniently located near shops, dining, and recreational opportunities, including renowned golf courses and pristine beaches, this residence is near everything the Grand Strand has to offer.
- Type:
- Single Family-Detached
- Sq.Ft.:
- 2,420
- Status:
- Active
- Beds:
- 4
- Lot size:
- 0.47 Acres
- Year built:
- 2024
- Baths:
- 3.00
- MLS#:
- 2426639
- Subdivision:
- Old Tram Village
ADDITIONAL INFORMATION
This newly built 4-bedroom 3 bath home is move in ready! Located in the beautiful Little River area lays this Modernized Ranch Style home. I don't know what stands out the most, whether it is the; cozy fireplace located in the living room accented with its' 12 ft ceilings, the Pristine Porcelain Flooring throughout the Entire home, the substantially sized closets with their built-in shelving (ALL are custom made to fit your storage and organizational needs), the built-in Barbeque for outdoor entertaining that leads you to the Living Room through the Custom Made Sliding Glass Door, or the sizable 3-car garage. Did I mention there is a Tesla Charger Generator? The kitchen has customized Quartz Countertops (Quartz countertops are placed throughout). There's plenty of space for all your Holiday Cooking and Entertaining needs, accompanied with Brand-New Stainless-Steel appliances and an eating bar top. The 6 ft tall windows allow the Natural sunlight to brighten up this stunning new build. You will feel the homes grandeur presence with its' 10 ft Ceiling Exterior Walls and the 11 ft Dining Room Walls. Beautiful, customized tray ceilings all through the home. The Master Bath is fully decked out with a double sink and vanity for convenience. You will enjoy taking a hot, relaxing bath in the jetted/jacuzzi tub as well! This tub is quite unique as it is a "special water tub" which means the tub can be accessed through a door rather than stepping over to enter. Very convenient for anyone with limited mobility. Beautiful light fixtures in every bedroom only add to the level of ambiance this home exuberates. A Jack and Jill bathroom connects 2 of the other bedrooms allowing convenience and efficiency during those busy Mornings getting "ready". Schedule a showing today as to not miss out on this charming home!
- Type:
- Single Family-Detached
- Sq.Ft.:
- 1,983
- Status:
- Active
- Beds:
- 4
- Lot size:
- 0.18 Acres
- Year built:
- 2022
- Baths:
- 2.00
- MLS#:
- 2426591
- Subdivision:
- Heather Glen
ADDITIONAL INFORMATION
This immaculate, lightly lived-in 4-bedroom/2-bathroom single-level home, recently built in 2021, is located in the esteemed Heather Glen natural gas community of Little River. It has a sweeping view of lush greenery from the extended back patio. The elegant interior boasts 11 ft. ceilings, crown molding, a tray ceiling in the master bedroom, a walk-in shower, stainless steel appliances, a walk-in pantry, granite counter-tops, and beautiful laminate wood flooring throughout the home. The exterior of this home also includes a 220 line for a hot tub and a natural gas line for a grill. This impeccable home would make a unique residence, investment, or vacation spot. Heather Glen is a natural gas community conveniently located off of Highway 17 in Little River. Heather Glen's fantastic amenities include a state-of-the-art swimming pool, a clubhouse, a fitness center, a dog park, a fishing lake and dock, a blueberry garden, and a playground. It is only a short drive away from the Atlantic Ocean, the Intracoastal Waterway, and all of the shopping, dining, golfing, and area attractions of the Grand Strand.
- Type:
- Single Family-Detached
- Sq.Ft.:
- 2,721
- Status:
- Active
- Beds:
- 5
- Lot size:
- 0.16 Acres
- Year built:
- 2024
- Baths:
- 4.00
- MLS#:
- 2426567
- Subdivision:
- Heather Glen
ADDITIONAL INFORMATION
*5 bedroom, 3 bath *Flex room *9 ft ceiling *Study *Granite countertops *Stainless appliances *Large island *First floor primary bedroom *Tiled shower *Loft *Smart Home *Quicktie Framing System *Deako Lighting Switches *Builder Warranty *Club house *Fitness center *Pool *Photos of a similar Elle home. Pictures, photographs, colors, features, and sizes are for illustration purposes only and will vary from the homes as built. Home and community information, including pricing, included features, terms, availability and amenities, are subject to change and prior sale at any time without notice or obligation. Square footage dimensions are approximate. D.R. Horton is an equal housing opportunity builder.
- Type:
- Single Family-Detached
- Sq.Ft.:
- 2,594
- Status:
- Active
- Beds:
- 4
- Lot size:
- 0.16 Acres
- Year built:
- 2024
- Baths:
- 4.00
- MLS#:
- 2426560
- Subdivision:
- Heather Glen
ADDITIONAL INFORMATION
The Wren is a masterfully designed two-story floorplan with ample living space. Featuring an open concept first floor with a large island overlooking the dining area and family room, painted cabinetry, stainless Whirlpool appliances, and granite countertops. The primary bedroom suite and laundry room are conveniently located on the first floor, as well. The second floor opens to a versatile loft space, three spacious secondary bedrooms, two full bathrooms, plenty of closets for storage, and a huge bonus room over the garage! It gets better- this is America's Smart Home! Control the thermostat, front door light and lock, and video doorbell from your smartphone or with voice commands to Alexa. *Photos are of a similar Wren plan. Pictures, photographs, colors, features, and sizes are for illustration purposes only and will vary from the homes as built. Home and community information, including pricing, included features, terms, availability and amenities, are subject to change and prior sale at any time without notice or obligation. Square footage dimensions are approximate. D.R. Horton is an equal housing opportunity builder.
- Type:
- Single Family-Detached
- Sq.Ft.:
- 2,565
- Status:
- Active
- Beds:
- 4
- Lot size:
- 0.38 Acres
- Year built:
- 2016
- Baths:
- 3.00
- MLS#:
- 2426546
- Subdivision:
- Lafayette Park
ADDITIONAL INFORMATION
This floor plan is called the Valley Dale, which includes four bedrooms and three full bathrooms, HUGE LIVINGROOM, LARGE kitchen with plenty of cabinets and a pantry! The master bedroom include a LARGE walk in closet. Fenced in backyard! The CORNER lot size is estimated at .38 of an acre! Plenty of space so you don't feel closed in by neighbors. Low HOA's that include a community pool and tennis/pickleball! Estimated at 13 minutes away to North Myrtle Beach, SC. You are close enough to the beach, and all the restaurants, golf, shops, entertainment that North Myrtle Beach, SC has to offer. Schedule your appointment today! You will be glad you did!
- Type:
- Single Family-Detached
- Sq.Ft.:
- 2,370
- Status:
- Active
- Beds:
- 3
- Lot size:
- 0.25 Acres
- Year built:
- 1998
- Baths:
- 2.00
- MLS#:
- 2426544
- Subdivision:
- River Hills
ADDITIONAL INFORMATION
Peace and tranquility await you in this wonderful Riverhills home. Nestled perfectly on a maturely wooded lot, on a dead end street, this is your retreat from the hustle and bustle of a busy day. There is a wonderful private patio in the back providing complete privacy as well as your own private fire pit. Riverhills is not like the cookie cutter neighborhoods being build today. It is a mature neighborhood with individually constructed custom homes, large trees and mature landscaping everywhere. There is also the beautiful Riverhills Golf Course that meanders throughout the entire community. Low HOA fees compliment this unique, friendly community in Little River. The home has been well cared for and the current owners added a beautiful 300+ square foot Carolina Room and a large custom paver patio in the back of the home. If you are looking for something more than today's cookie cutter homes, built on clear-cut lots, you are going to want to take the time to tour this home and experience the beautiful and tranquil Riverhills community.
- Type:
- Single Family-Detached
- Sq.Ft.:
- 2,723
- Status:
- Active
- Beds:
- 5
- Lot size:
- 0.16 Acres
- Year built:
- 2022
- Baths:
- 3.00
- MLS#:
- 2426498
- Subdivision:
- Heather Glen
ADDITIONAL INFORMATION
Move right into this D.R. Horton Forrester-F plan located in Heather Glen which is a natural gas community. Enjoy gorgeous views from your expansive backyard of the pond and clubhouse in the distance. This well appointed two-story home offers a covered front porch, formal dining, and spacious kitchen with a giant island and all appliances included! The exterior of the home features stone accents and traditional detail. Inside you are greeted by plenty of natural light and wide plank laminate wood flooring throughout the main living area as well as the kitchen. The open floor plan makes entertaining easy and there is also a bedroom and full bath on the first floor. Upstairs you will find the primary bedroom suite, two additional bedrooms, laundry room, and a large bonus room with a closet that can also be used as a 5th bedroom. Community amenities include, community garden, dog park, gym, clubhouse, game room, grilling areas, firepit, and massive pool complete with spa. All this home needs is you!
- Type:
- Single Family-Detached
- Sq.Ft.:
- 1,412
- Status:
- Active
- Beds:
- 3
- Lot size:
- 0.25 Acres
- Year built:
- 2016
- Baths:
- 2.00
- MLS#:
- 2426487
- Subdivision:
- Carolina Crossing
ADDITIONAL INFORMATION
Presenting this impeccable 3 bedroom 2 bath home located in the very popular Carolina Crossing community. This graceful home features laminated wood & tile flooring, smooth flat vaulting ceilings, an abundance of natural lighting, ceiling fans, and show cases sliding glass doors off the living room that opens up to the sensational screened-in back porch. The kitchen is equipped with a stainless steel appliance package, smooth flat top range, built-in microwave, dishwasher, side by side refrigerator with ice & water door dispenser, granite counter tops, breakfast bar, cabinets with crown moulding, tile back splash, a large practical pantry, and a breakfast nook. The master bedroom offers a single step tray ceiling, large walk-in closet, private access to the master bath that includes vanity with dual sinks, linen closet, comfort station, and a classic step-in shower. This delightful home is completed with two additional bedrooms, a full guest bath, a laundry room, built-in hall tree, a relaxing back deck, and a two car attached garage. This home affords you easy access to the beach and golfing along with all of the other activities and happenings in Myrtle Beach and Little River including fun eateries, award winning off-Broadway shows, public fishing piers, Little River Waterfront, and intriguing shopping adventures along the Grand Strand. Conveniently located to your everyday needs, including grocery stores, banks, post offices, medical centers, doctors’ offices, and pharmacies. Square footage is approximate and not guaranteed. Buyer is responsible for verification of all information.
- Type:
- Condo
- Sq.Ft.:
- 680
- Status:
- Active
- Beds:
- 1
- Year built:
- 1988
- Baths:
- 1.00
- MLS#:
- 2426463
- Subdivision:
- Cypress Bay
ADDITIONAL INFORMATION
Come see this 1st floor beautiful condo located in Little River! This condo was completely renovated and updated in 2019, to include tile flooring, stainless steel appliances, and granite countertops! Easy access to the entire Grand Strand amenities.
- Type:
- Single Family-Detached
- Sq.Ft.:
- 1,502
- Status:
- Active
- Beds:
- 3
- Lot size:
- 0.13 Acres
- Year built:
- 1992
- Baths:
- 2.00
- MLS#:
- 2426442
- Subdivision:
- Golf View Plantation
ADDITIONAL INFORMATION
Nestled in the charming Golf View Plantation community, this adorable 3-bedroom, 2-bathroom home is a true gem! The cozy interior features a welcoming fireplace, perfect for creating warm memories with family and friends. The well-thought-out layout ensures comfort and functionality, making this home ideal for both relaxation and entertaining. Step outside to enjoy the serene surroundings from your inviting front porch or unwind on the back deck overlooking the peaceful backyard. The community itself is a treasure, offering access to a refreshing pool where you can relax and connect with neighbors. Located in Little River, one of the most delightful areas on the Grand Strand, this home is close to dining, shopping, and coastal attractions. Whether you're looking for a full-time residence or a vacation retreat, this property combines charm, convenience, and community in a sought-after location. Don’t miss your chance to call it home!
- Type:
- Single Family-Detached
- Sq.Ft.:
- 3,129
- Status:
- Active
- Beds:
- 4
- Lot size:
- 0.19 Acres
- Year built:
- 2017
- Baths:
- 3.00
- MLS#:
- 2426440
- Subdivision:
- Hidden Brooke
ADDITIONAL INFORMATION
***OPEN HOUSE SAT DEC 14th 11-2 PM*** Welcome to 1221 Wind Swept Ct., located in the desirable Hidden Brooke community of Little River, SC. This spacious Harbor Oak floor plan boasts 4 bedrooms, 3 full bathrooms, and a range of thoughtful upgrades throughout. The home is situated on a large lot nestled up against private woods. The floorplan includes a formal dining room, a convenient first-floor bedroom with full bathroom, and a mudroom with built-in storage located off the 2-car garage. Other features include a gas furnace with electric AC, and gas water heater. Inside, you'll find beautiful design features like crown molding, engenireed hardwood floors, modern light fixtures, a stylish kitchen backsplash, and luxury faux wood tile flooring upstairs. In the gourmet kitchen you will appreciate granite countertops, a large working island, a butler’s pantry, and stainless steel appliances including a smart Samsung refrigerator. Upstairs, a versatile bonus room provides additional living space, while the remaining 3 bedrooms and 2 full baths offer ample room for family or guests. The primary suite features tray ceilings, a cozy sitting area, and a spacious walk-in closet. The primary en-suite has been beautifully upgraded with stylish granite countertops and a large shower. Set on a generously sized, angled lot, the outdoor space is ideal for entertaining, complete with a 6-foot white privacy fence, an extended slab patio, and a charming pergola. Hidden Brooke is a natural gas community, ideally located less than 5 miles from the beach and close to shopping, dining, and entertainment in Little River and North Myrtle Beach. Residents enjoy access to a community pool, fire pit, and clubhouse overlooking a serene lake, all with a low HOA fee. Don’t miss the chance to make this beautiful home yours—schedule a showing today!
- Type:
- Single Family-Detached
- Sq.Ft.:
- 2,803
- Status:
- Active
- Beds:
- 5
- Lot size:
- 0.15 Acres
- Year built:
- 2021
- Baths:
- 3.00
- MLS#:
- 2426405
- Subdivision:
- Hidden Brooke
ADDITIONAL INFORMATION
5 Bedroom 3 Bath quiet Cul-de-sac lot home that backs up to woods for ultimate in privacy is now available in Hidden Brooke. Functional, open floor plan boasts upgraded kitchen with extra long island, tons of soft close cabinets, pantry, pendant lights, LG Thin Q Refrigerator that remains.....all surrounded by an abundance of windows that welcome the natural light. Lower level also features dedicated dining room or flex space for optimal use, mud area, huge extended closet under the stairs for all storage needs and secondary bedroom with adjacent full bath. Upgraded stairway with black aluminum spindles lead to the other large bedrooms on the upper level including the Primary bedroom with en suite bath-double sinks, tiled floors and walk in shower. The primary bedroom is complete with its own huge walk in closet. All remaining bedrooms. are spacious with ceiling fans, large closets...5th Room can be used as a bedroom or bonus room with plenty of options due to the size! Laundry is conveniently located on the upper level and washer/dryer remain with the home. Full bath on the upper level with shower/tub combo and tiled floors. Luxury vinyl plank floors thru most of home, window treatments, tankless water heater, whole house Generac generator, and a security system with 3 cameras. Professionally landscaped yard with rock areas, privacy fenced yard, screen porch with EZE Breeze windows, and a Hardie Plank floor can be enclosed on those chilly days, and function as a sunroom, rocking chair front porch, Bahama shutters and removable storm shutters available for all doors and windows for protection. A feature pergola accent over the garage all lend to the designer look and feel of this home. All the details are taken care of, just move your belongings in and live life! Community pool and cabana, all conveniently located to schools, hospitals, restaurants and shopping...even the beach is close by. It's a total package at a price that can't be beat. Schedule your showing today! Contact Brad Elliott with Revolution Mortgage for a lender credit towards your closing costs.
- Type:
- Single Family-Detached
- Sq.Ft.:
- 1,754
- Status:
- Active
- Beds:
- 3
- Lot size:
- 0.09 Acres
- Year built:
- 1988
- Baths:
- 3.00
- MLS#:
- 2426395
- Subdivision:
- Eastport
ADDITIONAL INFORMATION
Charming 3-Bedroom, 2.5-Bathroom Home with Golf Course Views – Ready for your special touch! Nestled in the desirable neighborhood of Eastport with stunning golf course views, this 3-bedroom, 2.5-bathroom single-family home offers incredible potential for those looking to customize and make it their own. This property is brimming with opportunities to renovate and add personal touches. The well-laid-out floor plan features a first-floor primary suite for ultimate convenience and privacy. A large living room with vaulted ceilings provides a bright and airy atmosphere, complete with a wet bar – perfect for entertaining guests or relaxing after a long day. The back patio overlooks the serene golf course, offering peaceful views and a great space for outdoor dining or enjoying the views. Additional highlights include a 1-car garage, plenty of natural light, and a layout that maximizes the home's potential. Whether you’re looking to update the kitchen, refresh the baths, or renovate the interior, this home is ready for its next chapter. Conveniently located near shopping, dining, this property offers a prime location with stunning views and endless possibilities. Don’t miss out on the chance to turn this home into a masterpiece!
- Type:
- Single Family-Detached
- Sq.Ft.:
- 1,418
- Status:
- Active
- Beds:
- 3
- Lot size:
- 0.24 Acres
- Year built:
- 1998
- Baths:
- 2.00
- MLS#:
- 2426330
- Subdivision:
- Mallard Point
ADDITIONAL INFORMATION
If ever a home is move-in ready, this one is! You'll love the neighborhood as you enjoy no POA restrictions so you can park your boat or trailer on your property. This adorable home has been meticulously maintained and since 2016 there has been many updates including a new roof '16, HVAC '17, privacy fence '18, gorgeous quartz counters '19, LVP flooring throughout most of the home (except bathrooms) '19, plus new lighting, ceiling fans, leaf filter system and freshly painted interior. Home has an open floor plan with an eat-in kitchen overlooking the living room, Carolina room and spacious bedrooms. Large fenced in yard with a covered patio and a 10x10 storage shed. Little River is only minutes away from the area's beautiful beaches, excellent shopping and an abundance of dining!
- Type:
- Single Family-Detached
- Sq.Ft.:
- 1,736
- Status:
- Active
- Beds:
- 3
- Lot size:
- 0.14 Acres
- Year built:
- 2021
- Baths:
- 2.00
- MLS#:
- 2426250
- Subdivision:
- Hidden Brooke
ADDITIONAL INFORMATION
Welcome to your dream home in the highly desirable community of Hidden Brooke! This beautifully maintained, move-in ready 3-bedroom, 2-bathroom home combines luxury and convenience in a serene, natural gas community. Spacious Living: Open floor plan with 3 comfortable bedrooms, 2 well-appointed bathrooms, and a peaceful screened-in lanai for relaxation or entertaining. Modern Upgrades: The home boasts upgraded features throughout, including luxury carpet, tile, and laminate wood flooring. The kitchen is a chef's dream with stunning granite countertops, stainless steel appliances, pendant lighting, and stylish backsplash. Smart & Efficient: Equipped with a tankless gas water heater, ADT security system, smart home capabilities, and a water softener and filtration system for added comfort and peace of mind. Storage & Organization: Thoughtfully designed with built-in shelving in the master bedroom walk-in closet and cabinets in the laundry room for extra storage space. The large screened-in lanai is the perfect space for relaxing, while the extended patio provides even more room for outdoor entertaining. Enjoy enhanced landscaping with irrigation and landscape lighting. Located just minutes from the beach, shopping, dining, and medical facilities, this home offers a perfect blend of privacy and convenience in a welcoming neighborhood. Don’t miss out on this rare opportunity to own a stunning home in one of Little River’s most sought-after communities. Call today to schedule a tour and make this beautiful home and the beach life yours to enjoy!
- Type:
- Single Family-Detached
- Sq.Ft.:
- 1,925
- Status:
- Active
- Beds:
- 3
- Lot size:
- 0.15 Acres
- Year built:
- 2021
- Baths:
- 2.00
- MLS#:
- 2426245
- Subdivision:
- BRIDGEWATER COTTAGES
ADDITIONAL INFORMATION
Welcome to the super charming "Endless Summer floor plan", offering the easy life in Portside Village. This home includes lawn maintenance, a fall power wash, 1 gutter cleaning, and touch up mulching. This is included in your monthly HOA dues. Move to Bridgewater and live "The Good Life," a true piece of paradise. This courtyard-style home offers 1925 sq ft of living space. Enjoy an open floor plan, an inviting flow of comfort and style with a great room, kitchen, & dining room nook, that flow seamlessly from one room to the next. The living area offers a tray ceiling and overlooks your 3-season porch and extended paver patio, for entertaining and grilling. The heart of the home offers a gourmet kitchen with all SS appliances and a walk-in pantry. Gas stove for cooking. The generous size owner's suite has a tray ceiling with a California-style walk-in closet. The owners' bathroom has dual sinks, a water closet, & large shower with a seat. This home has abundant storage and closet space. The 3rd bedroom can be utilized as an office or workout room. You choose! Plantation blinds throughout! Freshly painted! All appliances will convey with the sale of the home. This home will not disappoint as this is a great location and is a must-see! Enjoy all of Bridgewater's amenities, including the resort-style pool with cabanas, community garden, playground, large clubhouse, gym, firepit, pickleball, outdoor grills, bocce ball court, an abundance of bodies of water with fountains. Adding a tropical look with palm trees throughout, kayak launch, and an outdoor pavilion with TV. This home is a short trip to the Cherry Grove Beach, shopping, restaurants, doctors, and a hospital directly across the street. Do not miss your chance to see this property, and make this home a permanent stay! The evening sunsets are stunning in Bridgewater!
- Type:
- Single Family-Detached
- Sq.Ft.:
- 2,850
- Status:
- Active
- Beds:
- 5
- Lot size:
- 0.16 Acres
- Year built:
- 2022
- Baths:
- 4.00
- MLS#:
- 2426141
- Subdivision:
- Hidden Brooke
ADDITIONAL INFORMATION
Nestled in the Hidden Brooke subdivision in Little River is this stunning 5-bedroom/4-bathroom home. Enter the home and take in the beautiful open floor plan. Windows in the back allow for abundant natural light. The kitchen has lots of white cabinets and a great deal of counterspace, including the large granite counter island. High-end stainless-steel appliances complete this space. 2 bedrooms are downstairs which is ideal for guests and three bedrooms are upstairs which allows for privacy. The master bedroom, located on the 1st floor, has a tray ceiling, walk-in closet and ensuite. Laundry is accessible from both the master bathroom and hallway. Additional bedroom on the first floor. Head up to the second floor where you have 3 bedrooms and 2 baths. One of the bedrooms offers an ensuite with a tub/shower combination. On the 2nd floor, step out onto the veranda and enjoy the fresh air and view overlooking the woods across the street. The landscaping of the home has been well kept. Enjoy a beverage on the screened in patio out back. A 6ft white vinyl fence surrounds the property for privacy. Hidden Brooke has many amenities including, a clubhouse, fitness room, pool with large deck and a firepit overlooking the lake. Take advantage of the many restaurants, shopping and entertainment the area has to offer. Just 10 minutes from Cherry Grove Beach. Don't miss out. Schedule your showing today.
- Type:
- Single Family-Detached
- Sq.Ft.:
- 1,733
- Status:
- Active
- Beds:
- 3
- Lot size:
- 0.14 Acres
- Year built:
- 2022
- Baths:
- 2.00
- MLS#:
- 2426136
- Subdivision:
- Hidden Brooke
ADDITIONAL INFORMATION
Must see! This stunning, well maintained 3 bedroom/2 bathroom home is located in Little River, surrounded by lakes. As you enter this beautiful home, your eyes are drawn to a beautiful lake out back which can be seen from the kitchen, living room, master bedroom and dining area. Many windows and a sliding glass door allow for natural light. The kitchen is equipped with all new premium appliances, which include, french-door refrigerator with a filtered pitchered water system, gas stove, double oven, large capacity dishwasher and microwave. Kitchen has large walk-in pantry for storage. Enjoy the 10ft. granite island, that can accommodate 4 bar stools, with double sink to prepare your meals. White cabinets and long countertop gives the kitchen all the space you need. The primary bedroom has a trey ceiling, large walk-in closet, and an ensuite with double sinks, walk in shower and 2 linen closets. The additional bedrooms are ideal for an office or guests. Guest bathroom features a shower/tub combination. Laundry room includes high-end platinum colored washer & dryer. Large garage with drop downstairs to the attic. ADT security system. Outside you will find a covered extended patio to take in the view of the lake and the well-maintained landscaping. Hidden Brooke, has many amenities including, a clubhouse, fitness room, pool with large deck and a firepit overlooking the lake. Take advantage of the many restaurants, shopping and entertainment the area has to offer. Just 10 minutes from Cherry Grove beach. Don't miss out. Schedule your showing today.
 |
| Provided courtesy of the Coastal Carolinas MLS. Copyright 2025 of the Coastal Carolinas MLS. All rights reserved. Information is provided exclusively for consumers' personal, non-commercial use, and may not be used for any purpose other than to identify prospective properties consumers may be interested in purchasing, and that the data is deemed reliable but is not guaranteed accurate by the Coastal Carolinas MLS. |

Little River Real Estate
The median home value in Little River, SC is $301,700. This is lower than the county median home value of $311,200. The national median home value is $338,100. The average price of homes sold in Little River, SC is $301,700. Approximately 51.08% of Little River homes are owned, compared to 16.29% rented, while 32.63% are vacant. Little River real estate listings include condos, townhomes, and single family homes for sale. Commercial properties are also available. If you see a property you’re interested in, contact a Little River real estate agent to arrange a tour today!
Little River, South Carolina 29566 has a population of 9,929. Little River 29566 is less family-centric than the surrounding county with 13.87% of the households containing married families with children. The county average for households married with children is 20.08%.
The median household income in Little River, South Carolina 29566 is $56,733. The median household income for the surrounding county is $54,688 compared to the national median of $69,021. The median age of people living in Little River 29566 is 60.2 years.
Little River Weather
The average high temperature in July is 88.2 degrees, with an average low temperature in January of 34.4 degrees. The average rainfall is approximately 52.4 inches per year, with 1.2 inches of snow per year.
