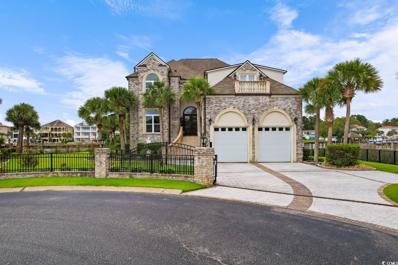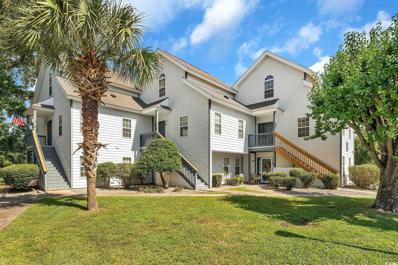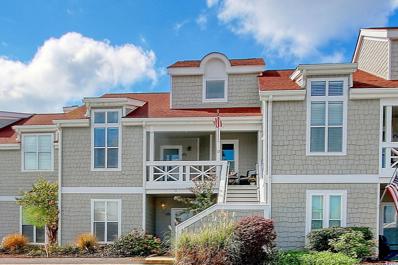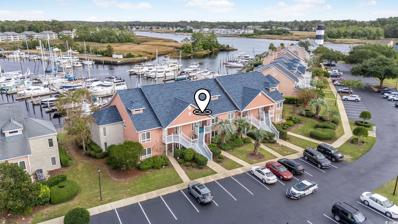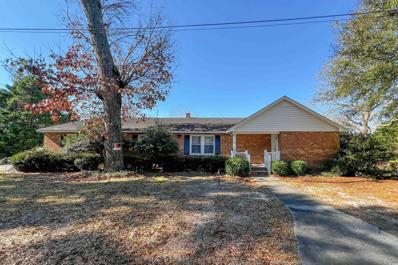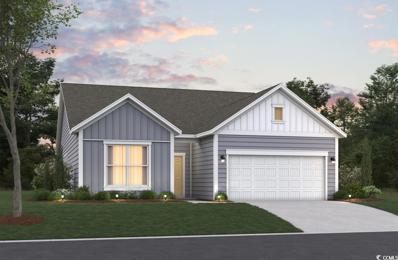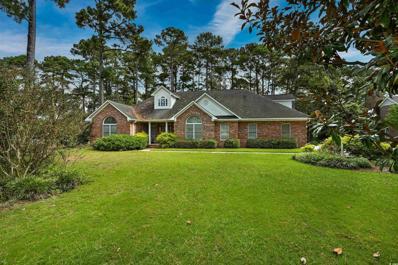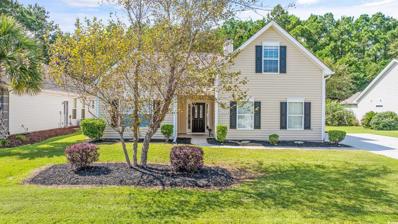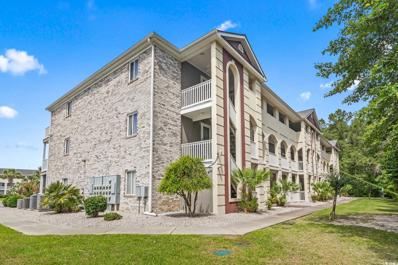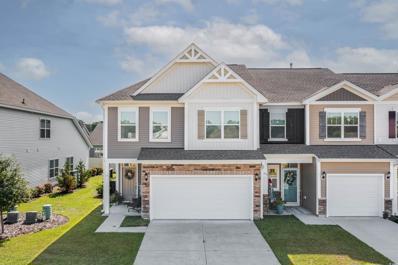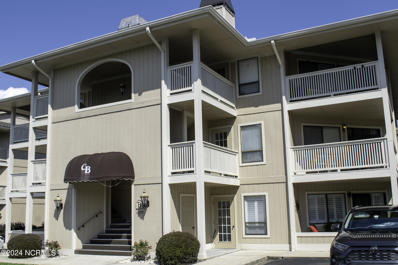Little River SC Homes for Sale
- Type:
- Single Family-Detached
- Sq.Ft.:
- 5,672
- Status:
- Active
- Beds:
- 6
- Lot size:
- 0.4 Acres
- Year built:
- 2001
- Baths:
- 7.00
- MLS#:
- 2422595
- Subdivision:
- Paradise Island
ADDITIONAL INFORMATION
Don't miss this incredible opportunity to own this 6 bedroom, 5 bathrooms and 2 half bath home, in Little River! This stunning home on the ICW has all of the upgrades you could ask for, featuring a two car garage, an elevator from the ground floor with interior access on all levels, a private in-ground pool overlooking the waterway, sauna, a fenced in backyard oasis with a built in outdoor kitchen, private dock with a boat lift, practically a view of the ICW from every window balconies overlooking the water, and so much more! The kitchen has all top of the line stainless steel appliances, granite countertops, work island and plenty of cabinet space. This spacious open floor plan with a marble fireplace as a main focal point and a remarkable sculptural staircase. Each bedroom includes access to its own bathroom with plenty of closet space, while the impressive master bedroom also includes a huge walk-in closet, sitting area, jacuzzi tub and two separate vanities. This phenomenal home is in a gated community and is perfectly situated close to schools, grocery stores, and all of the Grand Strand's finest dining, shopping, golf, and entertainment attractions. You won't want to miss this! Schedule your showing today!
- Type:
- Condo
- Sq.Ft.:
- 1,062
- Status:
- Active
- Beds:
- 2
- Year built:
- 1998
- Baths:
- 2.00
- MLS#:
- 2422533
- Subdivision:
- MOORINGS, THE E
ADDITIONAL INFORMATION
This stunning, fully renovated unit offers an exceptional living experience from top to bottom. Enjoy picturesque views of the waterway from your front porch, and soak in the serene golf course and pond vistas from your private screened-in back porch. The spacious primary bedroom features a walk-in closet, providing ample storage and everyday convenience. Just steps from your front door, the community pool offers effortless access to sun-soaked relaxation. Nestled in The Moorings, a prime Little River location, you’re minutes from top-rated restaurants, exciting attractions, world-class golf courses, and pristine beaches in both North and South Carolina.
- Type:
- Condo
- Sq.Ft.:
- 1,170
- Status:
- Active
- Beds:
- 2
- Year built:
- 1990
- Baths:
- 2.00
- MLS#:
- 2422464
- Subdivision:
- SPA @ LR
ADDITIONAL INFORMATION
What a great opportunity to own a TOP FLOOR 2-BEDROOM / 2-BATHROOM SPACIOUS CONDO JUST 2.5 MILES FROM THE GRAND STRAND BEACHES AND THE BLUE ATLANTIC OCEAN! Located in the quaint community of The Spa @ Little River, seconds from Route 17, tucked away in its own private oasis. You will appreciate the OPEN FLOOR PLAN LIVING SPACE WITH VAULTED CEILINGS AND SKYLIGHTS allowing for an abundance of natural light! The main floor features a spacious dining/living room combination that opens to a serene balcony through sliding glass doors, offering the perfect space to sip your morning coffee and unwind after a long day. The kitchen is well appointed with STAINLESS STEEL APPLIANCES, AMPLE CABINET SPACE, BREAKFAST BAR AND A CONVENIENT BIFOLD DOOR PANTRY. The main level primary bedroom boasts a large WALK-IN CLOSET with private access to the bathroom, featuring a single sink vanity, classic tub/shower combo and large closet. Upstairs you’ll find an inviting loft bedroom with vaulted ceiling, WALK-IN CLOSET and beautiful palladium window. The loft bathroom includes a single vanity, tub/shower combination and linen closet. You will also enjoy BRAND NEW LVP FLOORING THROUGHOUT, (20mil quality), and appreciate the great use of space this unit offers with an ABUNDANCE OF STORAGE AREAS! Large bedroom walk-in closets, large walk-in attic space and large “under stair Costco closet”. Every inch is used! Whether you are looking for forever home, a second home near the beach, investment property, look no more…SHORT & LONG TERM RENTALS ALLOWED. This community affords you easy access to all activities and happenings in Little River, Cherry Grove, Calabash and Myrtle Beach, such as TOP-NOTCH GOLF COURSES, fun eateries, award winning off-Broadway Shows, Live Bands, The Big M Casino Boat, and did I mention, JUST 2.5 MILES FROM THE BEACH!! Also, conveniently located to your everyday needs, including grocery stores, banks, post offices, medical centers, doctors’ offices and pharmacy’s. (MCLEOD HOSPITAL ONLY 0.4 MILES AWAY). Life Quest is also a QUICK WALK AWAY, take advantage of all of their amenities for a low monthly fee…indoor/outdoor pools, huge fitness center with aerobic classes and a hot tub! Don’t miss this opportunity to call Coastal Carolina your home, where the Beach Life is the Good Life! Schedule your showing today. (Measurements approximate and should be verified by buyer. SOLD PARTIALLY FURNISHED - items conveying with sale: green couch in living room, bar stools, TV in loft , TV in master bedroom, microwave & refrigerator).
- Type:
- Condo
- Sq.Ft.:
- 970
- Status:
- Active
- Beds:
- 2
- Year built:
- 2000
- Baths:
- 2.00
- MLS#:
- 2422405
- Subdivision:
- Club Villa at Baytree
ADDITIONAL INFORMATION
If you're looking for an updated 2BR/2BA unit that is move-in ready, don't let this one get away! LVP flooring throughout, new paint, Granite counter-tops in kitchen and bathrooms, new light fixtures, stainless steel appliances including refrigerator! The HVAC was replaced in January 2022, water heater replaced in 2019. This complex has low HOA dues and it's very convenient to golfing, fishing, shopping, medical and the beach! The kitchen offers plenty of counter space for storage, breakfast bar and washer/dryer hookups. This end unit has lot of windows for plenty of natural light. Make an appointment to see this condo today! With low country taxes, low HOA dues and convenience to everything the Grand Strand has to offer, it would make a great primary home or investment property! Buyer is responsible for square footage verification. MOTIVATED SELLERS!!
- Type:
- Condo
- Sq.Ft.:
- 970
- Status:
- Active
- Beds:
- 2
- Year built:
- 2000
- Baths:
- 2.00
- MLS#:
- 2422404
- Subdivision:
- Club Villa at Baytree
ADDITIONAL INFORMATION
If you're looking for an updated 2BR/2BA unit that is move-in ready, don't let this one get away! LVP flooring throughout, new paint, Granite counter-tops in kitchen and bathrooms, new light fixtures, stainless steel appliances including refrigerator! This complex has low HOA dues and it's very convenient to golfing, fishing, shopping, medical and the beach! The kitchen offers plenty of counter space for storage, breakfast bar and washer/dryer hookups. This end unit has lot of windows for plenty of natural light. Make an appointment to see this condo today! With low country taxes, low HOA dues and convenience to everything the Grand Strand has to offer, it would make a great primary home or investment property! Buyer is responsible for square footage verification. MOTIVATED SELLERS!
- Type:
- Single Family-Detached
- Sq.Ft.:
- 1,926
- Status:
- Active
- Beds:
- 3
- Lot size:
- 0.16 Acres
- Year built:
- 2007
- Baths:
- 3.00
- MLS#:
- 2422339
- Subdivision:
- Carolina Crossing
ADDITIONAL INFORMATION
This charming and well-maintained Home offers a host of desirable features, starting with a kitchen fully equipped with all stainless appliances that will remain with the home. The spacious primary bedroom is conveniently located on the main level, providing ease and comfort. Ceiling fans are installed throughout for optimal airflow. The separate dining room offers flexibility and can easily be transformed into a home office to suit your needs. Upstairs, you'll find a spacious loft perfect for a cozy sitting area, ideal for relaxing or reading. Step outside to enjoy the adorable, enclosed, sun porch, complete with a mounted TV—perfect for entertaining or unwinding. The home is equipped with an Air Scrubber for the HVAC system, ensuring cleaner air and enhanced indoor air quality. The garage features durable epoxy flooring, adding a polished touch! Hurricane shutters, currently stored in the garage, will remain with the property for added protection. The fenced backyard features a rear patio, offering a private and secure space for outdoor activities. Also, this Property only has County Taxes only and Flood Insurance is NOT required! Ideally located in Little River, this home is close to shopping, dining, and all the conveniences you could want!
- Type:
- Mobile Home
- Sq.Ft.:
- 1,848
- Status:
- Active
- Beds:
- 3
- Lot size:
- 0.52 Acres
- Year built:
- 1996
- Baths:
- 2.00
- MLS#:
- 2422251
- Subdivision:
- Not within a Subdivision
ADDITIONAL INFORMATION
Discover this RARE 3-bedroom, 2-bath home offering over 1,800 square feet of living space, set on more than half an acre, with NO HOA! Located directly on Highway 90, this property provides easy access to Little River, North Myrtle Beach, and Myrtle Beach, along with quick connections to Highway 31 and Highway 22. Key features include: -Spacious Layout: Over 1,800 square feet of potential to make your own. -Screened-In Back Porch: Enjoy outdoor living without the bugs, perfect for relaxation. -Ample Storage: Multiple storage areas provide room for tools, equipment, and more. -No HOA: Freedom to use your property as you wish, without community restrictions. This home is ideal for those looking for space and convenience in a central location. Bring your vision and make this property your own! Don't Delay - Schedule your showing TODAY!
- Type:
- Condo
- Sq.Ft.:
- 1,160
- Status:
- Active
- Beds:
- 2
- Year built:
- 1988
- Baths:
- 2.00
- MLS#:
- 2422243
- Subdivision:
- Mariners Point
ADDITIONAL INFORMATION
Currently, the best view in Mariner's Pointe! It's ALL about the view! Majestic live oaks line the entrance of Mariner's Pointe, this quaint Nantucket style gated community located along the Intracoastal Waterway that surrounds a 116 Slip private marina. Located in a breathtaking setting and with unusual proximity to the Atlantic Ocean by boat, this villa has it all! Enjoy picturesque views of sunsets, the expansive marsh, and the Waterway in the rear and from the front, fabulous views of the sunrise, marina, and Waterway. It just doesn't get any better! Renovations and improvements in the last 2-3 years of this 2 BR/2 BA second floor villa include paint, LVP and carpet flooring, kitchen cabinets, Quartzite counter tops, subway tile backsplash, stainless steel kitchen appliances, washer, single bowl sink with fixture, disposal, vanity in guest bath, and designer lighting/fans. Other features include coffee bar in kitchen, built-ins in the living room, large walk-in Master shower, living room fireplace, trex decking on the rear deck, and more! There is also room for expansion over the dining area for a loft, 3rd bedroom, or office. Mariner's Pointe has a personality all of its own and is rich with amenities, including pool, hot tub, clubhouse with private bar for residents and guests, tennis/pickle ball, and basketball courts. The slips in the marina are individually owned and deeded and often come available for lease or purchase separately from the condo units. This community is just minutes from the beaches and within walking distance or a short ride to the restaurants and seafood markets on the historic Little River Waterfront. Also, golf, fishing, entertainment, shopping, and medical facilities are nearby. Measurements are approximate and not guaranteed. Buyer is responsible for verification.
- Type:
- Single Family-Detached
- Sq.Ft.:
- 1,834
- Status:
- Active
- Beds:
- 3
- Lot size:
- 0.17 Acres
- Year built:
- 2024
- Baths:
- 2.00
- MLS#:
- 2422204
- Subdivision:
- Sunset Landing
ADDITIONAL INFORMATION
Move In Ready!! This is the Georgetown home plan, a one-story haven with 3 bedrooms, 2 bathrooms, and a 2-car garage space. Lots of room between homes so you aren't an arm's length from your neighbor! As you enter the generous foyer, a warm welcome extends to guests entering your home. Host gatherings and seamlessly prepare gourmet meals in the open-concept kitchen and great room with a beautiful, vaulted ceiling to really open up the space. Your upscale kitchen boasts Level 2 quartz countertops, Level 2 backsplash, Level 2 white cabinets, upgraded pendants over the kitchen island, brushed nickel faucet, Whirlpool stainless steel gas range, dishwasher, vented microwave. The home also includes a tray ceiling and bay window in the primary bedroom, Mohawk ReVWood plank flooring in the main living areas & primary bedroom, tiled floors in the bathrooms & laundry, as well as a tiled primary shower. For outdoor living this home comes with a covered back porch. All homes in Sunset Landing are 100% Energy Star Certified and Indoor Air Qualified, meticulously tested, and rated by an independent third party to ensure increased comfort and reduced utility costs. Now in the Ready Energy Series our homes are built with 2x6 exterior walls (Rvalue22) Conditioned attic space (Rvalue40) Spray Foam Insulation, AeroBarrier air seal technology, Insulated slabs, Tyvek Whole House Wrap System, Low-E performance windows, soil compaction testing, blower door testing, and much more! The homes are equipped with a Rianni gas tankless water heater, SEER22.5 Goodman variable speed HVAC, and Wholehouse Air Fresh System (ERV), Electric Vehicle charging outlet in the garage, and solar ready! Surrounded by a perimeter of lush trees, Sunset Landing stands as a natural gas community unveiling a fresh series of single-family homes. This intimate neighborhood, comprising only 193 homes, grants residents access to on-site amenities, including a clubhouse, pool, sidewalks, and regular trash and bi-weekly recycling collection. Strategically positioned less than 1 mile from Highway 31, Sunset Landing provides swift access to explore the entire coastline. Nestled within the fishing and boating town of Little River, South Carolina, this area offers a peaceful retreat from the bustling Myrtle Beach. Experience a laid-back atmosphere with waterfront dining, boutique-style shopping, numerous marinas, and championship golf courses—all minutes from Sunset Landing! Begin your exploration today. More photos coming soon!
- Type:
- Single Family-Detached
- Sq.Ft.:
- 1,636
- Status:
- Active
- Beds:
- 3
- Lot size:
- 0.22 Acres
- Year built:
- 2024
- Baths:
- 2.00
- MLS#:
- 2422188
- Subdivision:
- Sunset Landing
ADDITIONAL INFORMATION
We are introducing a Future Home in the Making! This Camden plan offers single-story living, offering 3 bedrooms, 2 bathrooms, and a spacious 2-car garage. As you step into the expansive foyer, the inviting atmosphere of your future home becomes palpable. Your state-of-the-art kitchen seamlessly connects to the main living space. This upscale kitchen includes level 2 quartz countertops, level 2 cabinets, level 2 backsplash, brushed nickel upgraded faucet, pendant lighting, Whirlpool stainless steel microwave, range, and dishwasher. Featuring a vaulted ceiling in the great room, Mohawk Revwood flooring in living areas, tiled bathrooms, laundry room, and surround tile shower in the primary bathroom and a covered porch for outdoor living! Every home in Sunset Landing comes equipped with a Rianni gas tankless water heater and 22.5 SEER Goodman variable speed HVAC. The community, surrounded by a natural tree line, is a haven of natural gas living, showcasing a brand-new collection of single-family homes. With only 193 homes in this cozy neighborhood, residents enjoy access to an on-site clubhouse, pool, sidewalks, and regular trash and recycling services. Sunset Landing, located less than a mile from Highway 31, provides swift access to explore the entire coastline. Nestled in the charming fishing and boating town of Little River, South Carolina, this area offers a serene escape from the hustle and bustle of Myrtle Beach. Enjoy a laid-back atmosphere with waterfront dining, boutique-style shopping, marinas, and championship golf courses—all just minutes away from Sunset Landing. Embark on your exploration today! hot water, and gas heat. Call today for more information on lender & seller credits. This home is under construction and photos are from a previous home.
- Type:
- Single Family-Detached
- Sq.Ft.:
- 2,067
- Status:
- Active
- Beds:
- 3
- Lot size:
- 0.19 Acres
- Year built:
- 2024
- Baths:
- 3.00
- MLS#:
- 2422183
- Subdivision:
- Sunset Landing
ADDITIONAL INFORMATION
***Move in Ready*** Introducing the single-family Savannah plan, an inviting one-story home! This is a home that welcomes you into a beautifully designed foyer. From there, discover a spacious kitchen seamlessly connected to the expansive great room, ideal for hosting and entertaining guests. With a dedicated study, three bedrooms, two & a half bathrooms, and practical mudroom to add to the charm this home, it offers both versatility and comfort. The two-car garage provides convenient parking and storage. Not to be missed is the impressive primary suite, featuring a beautiful walk-in closet that will leave you in awe. Experience the perfect blend of functionality and affordable luxury in the Savannah plan! Your state-of-the-art kitchen seamlessly connects to the main living space, providing a perfect setting to prepare meals while staying connected with the family's daily happenings. This upscale kitchen includes quartz countertops, a stainless-steel gas range, a dishwasher, and a vented microwave. Fashioned for extraordinary moments, the great room awaits, ideal for game nights, movie nights, and entertaining. The package also encompasses Mohawk ReVWood plank flooring in the main living areas, tiled flooring in the laundry and bathrooms, and a gorgeous tiled primary shower. Every home in Sunset Landing comes equipped with a tankless water heater as well as many surprise performance features. The community, surrounded by a natural treeline, is a haven of natural gas living, showcasing a brand-new collection of single-family homes. With only 193 homes in this cozy neighborhood, residents enjoy access to an on-site clubhouse, pool, sidewalks, and regular trash and recycling services. Sunset Landing, located less than a mile from Highway 31, provides swift access to explore the entire coastline. Nestled in the charming fishing and boating town of Little River, South Carolina, this area offers a serene escape from the hustle and bustle of Myrtle Beach. Enjoy a laid-back atmosphere with waterfront dining, boutique-style shopping, marinas, and championship golf courses—all just minutes away from Sunset Landing. Embark on your exploration today! Call today for more information on lender & seller credits.
- Type:
- Condo
- Sq.Ft.:
- 1,510
- Status:
- Active
- Beds:
- 3
- Year built:
- 2002
- Baths:
- 2.00
- MLS#:
- 2422167
- Subdivision:
- Greenside Villa
ADDITIONAL INFORMATION
AMAZING VIEW! Spacious move-in ready 1st-floor end-unit condo overlooks River Hills golf course 6th green. Hardwood floors in living room & 3rd bedroom/den. New carpet in 2 bedrooms. New kitchen appliances. New roof & HVAC 2019. Porch furniture stays. Complex has 2 15-unit buildings w/elevators; nice pool. VIRTUAL TOUR SHOWS PICTURES WITH FURNITURE GONE. Walk to bowling alley, medical building, Clark’s, McDonald’s, Sunny Side Up Grill, Coquina Harbor Marina. 3-minute drive to gambling boats & eateries at Little River waterfront; 8-min. drive to ocean in North Myrtle Beach; 20-min. to ocean in Sunset Beach, NC; 7 min. to the restaurants in Calabash, NC. Hospital nearby. 35 min. to Myrtle Beach airport; 70 min. to Wilmington, NC, airport. All showings must be w/active SC licensed agent.
- Type:
- Single Family-Detached
- Sq.Ft.:
- 1,618
- Status:
- Active
- Beds:
- 3
- Lot size:
- 0.15 Acres
- Year built:
- 2024
- Baths:
- 2.00
- MLS#:
- 2422144
- Subdivision:
- Sandridge Park
ADDITIONAL INFORMATION
MOVE IN READY! Welcome to Sandrigde Park, located in Little River. The area is known for their deep-sea fishing charters, fresh seafood, and their famous Blue Crab Festival. This area is only 20 miles from the hustle and bustle of Myrtle Beach. Residents are drawn to Little River for its more relaxed, laid-back feel. This quaint fishing village is close to a few major roadways that can quickly take you to larger cities and within a short drive of Longs, Cherry Grove Beach and North Myrtle Beach. The Aria floor plan is the perfect choice for any stage of life, whether you are buying your first home or downsizing. You'll fall in love with this floor plan! This home features an open concept living room and kitchen that are great for entertaining with incredible features including 36" painted cabinets, stainless Whirlpool appliances, granite in the kitchen, and beautiful LVP flooring throughout the main living areas. This home also boasts 9' ceilings, a great sized pantry for storage, and a split bedroom design creating a private owner's suite! It gets better- this is America's Smart Home! Control the thermostat, front door light and lock, and video doorbell from your smartphone or with voice commands to Alexa. *Photos are of a similar Aria home. Exterior photo is of actual home. Pictures, photographs, colors, features, and sizes are for illustration purposes only and will vary from the homes as built. Home and community information, including pricing, included features, terms, availability and amenities, are subject to change and prior sale at any time without notice or obligation. Square footage dimensions are approximate. D.R. Horton is an equal housing opportunity builder
- Type:
- Single Family-Detached
- Sq.Ft.:
- 1,475
- Status:
- Active
- Beds:
- 3
- Lot size:
- 0.14 Acres
- Year built:
- 2024
- Baths:
- 2.00
- MLS#:
- 2422143
- Subdivision:
- Sandridge Park
ADDITIONAL INFORMATION
Welcome to Sandrigde Park, located in Little River. The area is known for their deep-sea fishing charters, fresh seafood, and their famous Blue Crab Festival. This area is only 20 miles from the hustle and bustle of Myrtle Beach. Residents are drawn to Little River for its more relaxed, laid-back feel. This quaint fishing village is close to a few major roadways that can quickly take you to larger cities and within a short drive of Longs, Cherry Grove Beach and North Myrtle Beach. The Kerry offers one level living at its best! Featuring an open concept design, there is plenty of room for entertaining. The spacious kitchen offers painted cabinets, granite countertops, a large island with breakfast bar and stainless appliances. Tons of closet storage and a spacious laundry room! The private owner's suite has a walk-in closet and en suite bath with a dual vanity and 5' shower. Covered rear porch for outdoor living. It gets better- this is America's Smart Home! Control the thermostat, front door light and lock, and video doorbell from your smartphone or with voice commands to Alexa. *Photos are of a similar Kerry home. Pictures, photographs, colors, features, and sizes are for illustration purposes only and will vary from the homes as built. Home and community information, including pricing, included features, terms, availability and amenities, are subject to change and prior sale at any time without notice or obligation. Square footage dimensions are approximate. D.R. Horton is an equal housing opportunity builder
- Type:
- Condo
- Sq.Ft.:
- 1,729
- Status:
- Active
- Beds:
- 3
- Year built:
- 1987
- Baths:
- 3.00
- MLS#:
- 2422120
- Subdivision:
- Mariners Point
ADDITIONAL INFORMATION
Stunning views!!!! You can't be any closer to the intracoastal waterway. Development is tucked back on a peninsula surrounded on 3 sides of gorgeous, serene views. FIRST FLOOR PRIMARY. End unit. One of a kind - shows like a townhome. Beautiful unit with fireplace to watch the Regatta on the water. Complete with Carolina room. All the amenities - pickleball courts, gorgeous pool with views of the marina, hot tub and bar in the clubhouse. Clubhouse and pool area has grills for your family pool day and live music from time to time. A short walk and you are in the heart of the restaurants on the Little River Walk - home of the famous blue crab festival. Gated and secure. Carolina shutters throughout. This unit is unique, and a must see.
- Type:
- Condo
- Sq.Ft.:
- 1,375
- Status:
- Active
- Beds:
- 2
- Year built:
- 1995
- Baths:
- 2.00
- MLS#:
- 2422056
- Subdivision:
- Lightkeepers Village - HPR
ADDITIONAL INFORMATION
Welcome to your serene retreat at 4755 Lightkeepers Way, Unit 15F, in the highly sought-after Lighthouse Pointe at Lightkeepers Village community. This beautifully renovated 2-bedroom, 2-bath condominium spans 1,375 square feet and offers a perfect blend of luxury and comfort. As you step inside, be captivated by stunning views of the Yacht Club and the Intracoastal Waterway. The spacious living area offers an open floor plan that maximizes natural light where you’ll enjoy panoramic water views. The addition of new carpet and LVP flooring ensures a fresh and modern aesthetic. The kitchen features exquisite quartz countertops, offering both style and functionality. The adjacent dining area flows into a cozy living space, perfect for relaxation or entertaining guests. Retreat to the master suite, which boasts an ensuite bathroom with dual sinks and a beautiful tile shower. The hall bathroom features quartz countertops, a designer shower, and the laundry closet. The second bedroom is generously sized and offers flexible space for guests or a home office. Plus, enjoy the convenience of a queen-sized Murphy bed in the living area, allowing for more guests to enjoy your little piece of paradise. Step outside onto your private balcony and screened in porch, where you can sip your morning coffee while watching the sunrise over the water or enjoy evening sunsets with your favorite beverage. The Lighthouse Pointe community includes a breathtaking community pool and clubhouse, perfectly situated along the ICW, creating a resort-style atmosphere. Lightkeepers Village offers a vibrant lifestyle within close proximity to local amenities, shopping, and stunning beaches. Don’t miss your chance to make this breathtaking property your new home. Schedule your private showing today!
$275,000
4314 Chuck Ln Little River, SC 29566
- Type:
- Single Family-Detached
- Sq.Ft.:
- 2,118
- Status:
- Active
- Beds:
- 3
- Lot size:
- 0.61 Acres
- Year built:
- 1965
- Baths:
- 2.00
- MLS#:
- 2422024
- Subdivision:
- Not within a Subdivision
ADDITIONAL INFORMATION
This Brick home is located on Check Lane in Little River and is being sold As Is. It has potential for the right Buyer as a rehab investment or a primary home. The Lot is .61AC according to public records. Contact an Agent for more information.
- Type:
- Single Family-Detached
- Sq.Ft.:
- 2,049
- Status:
- Active
- Beds:
- 3
- Lot size:
- 0.17 Acres
- Year built:
- 2024
- Baths:
- 3.00
- MLS#:
- 2421928
- Subdivision:
- Sunset Landing
ADDITIONAL INFORMATION
Introducing the single-family Savannah plan, an inviting one-story home! This is a home that welcomes you into a beautifully designed foyer. From there, discover a spacious kitchen seamlessly connected to the expansive great room, ideal for hosting and entertaining guests. With a dedicated study, three bedrooms, two & a half bathrooms, and practical mudroom to add to the charm this home, it offers both versatility and comfort. The two-car garage provides convenient parking and storage. Not to be missed is the impressive primary suite, featuring a beautiful walk-in closet that will leave you in awe. Experience the perfect blend of functionality and affordable luxury in the Savannah plan! Your state-of-the-art kitchen seamlessly connects to the main living space, providing a perfect setting to prepare meals while staying connected with the family's daily happenings. This upscale kitchen includes quartz countertops, a stainless-steel gas range, a dishwasher, and a vented microwave. Fashioned for extraordinary moments, the great room awaits, ideal for game nights, movie nights, and entertaining. The package also encompasses Mohawk ReVWood plank flooring in the main living areas, tiled flooring in the laundry and bathrooms, and a gorgeous tiled primary shower. Every home in Sunset Landing comes equipped with a tankless water heater as well as many surprise performance features. The community, surrounded by a natural treeline, is a haven of natural gas living, showcasing a brand-new collection of single-family homes. With only 193 homes in this cozy neighborhood, residents enjoy access to an on-site clubhouse, pool, sidewalks, and regular trash and recycling services. Sunset Landing, located less than a mile from Highway 31, provides swift access to explore the entire coastline. Nestled in the charming fishing and boating town of Little River, South Carolina, this area offers a serene escape from the hustle and bustle of Myrtle Beach. Enjoy a laid-back atmosphere with waterfront dining, boutique-style shopping, marinas, and championship golf courses—all just minutes away from Sunset Landing. Embark on your exploration today! Call today for more information on lender & seller credits.
- Type:
- Condo
- Sq.Ft.:
- 1,638
- Status:
- Active
- Beds:
- 3
- Year built:
- 2007
- Baths:
- 3.00
- MLS#:
- 2421940
- Subdivision:
- Shepherds Cove - Little River
ADDITIONAL INFORMATION
Here's your key to true coastal living! Come see this lovely condo located directly on the marsh with picturesque views of the Intracoastal Waterway in Little River. This super rare end unit is on the top floor in Shepherd's Cove. This wonderful building has a stucco exterior and it was built-to-last. There is an elevator for easy access along with a covered parking area. As you enter through the foyer, you will notice high smooth ceilings with upscale lighting and an elegant archway which leads to an open floor plan. This entire unit has been freshly painted and luxury vinyl plank flooring made by Coretec has been installed throughout. This high-quality brand is waterproof and scratch resistant so it's great for the beach. This remarkable unit has been completely remodeled. This unique condo has two propane fireplaces, one in the living room and another in the primary bedroom. This creates a comfy atmosphere for all your loved ones. The kitchen features quartz countertops, stainless steel appliances, stylish cabinets, a modern backsplash, tray ceiling, and a pantry. This unbelievable home is definitely one-of-a-kind! You can watch the sunrise over the golden Spartina grass from the screened-in balcony. This large unit has lots of extra windows which provide an abundance of natural light and there are plantation shutters in both guest rooms. The living room has a 65" TV with a built-in surround system. The spacious owner's suite has a private entrance to the balcony along with a walk-in closet, tray ceiling, and TV over the fireplace. The attached bath features dual sinks with quartz countertops, and a beautiful tile shower! All of the bedrooms have full-size bathrooms with upgraded toilets and sinks. There is a separate laundry room and the washer/dryer will be included. There is a 5x6 storage room downstairs that comes with this unit. This is a convenient place to store all of your beach necessities. The hot water heater was recently replaced this year and this condo has been very well maintained by the current owners. They are even offering a home warranty for extra peace of mind. The hoa fees are low in this building and they include insurance, propane, water/sewer, trash pickup, landscaping, cable, and pest control. The Cherry Grove Beach is only a few minutes away and The Little River Waterfront is right down the street along with the legendary Ocean Drive area. Shag dancing is popular here and there are lots of places to listen to live music. We also have several top-notch golf courses, fantastic fishing spots, and fabulous places to shop. There are tons of festivals around here along with numerous delicious restaurants. This one is truly a must-see. Schedule your showing today and don't forget to check out the 3D tour. Some photos have been virtually staged.
- Type:
- Single Family-Detached
- Sq.Ft.:
- 3,039
- Status:
- Active
- Beds:
- 4
- Lot size:
- 0.72 Acres
- Year built:
- 1998
- Baths:
- 3.00
- MLS#:
- 2421970
- Subdivision:
- Eagle Nest Estates
ADDITIONAL INFORMATION
This immaculate 4-bedroom, 3-bath all-brick Executive residence is perfectly situated on the picturesque 16th tee box of Eagle Nest Golf Course. Enjoy serene views and the tranquility of golf course living right from your backyard. Step inside to discover a spacious, light-filled open floor plan that seamlessly blends elegance and comfort. The living area features vaulted ceilings and large windows that invite natural light and steps away from your backyard patio with golf course views. The well-appointed kitchen boasts modern appliances, ample counter space, and a cozy breakfast nook perfect for morning coffee. The primary suite is complete with a luxurious en-suite bathroom and a spacious closet. Two additional bedrooms provide plenty of space for family or guests on the main level. Upstairs is a fourth bedroom and full bath. Outside, the mature landscaping creates a private oasis for relaxation or entertaining. The double garage offers ample storage and easy access to your home. This exceptional property is not just a home; it’s a lifestyle. Experience the perfect blend of luxury and leisure in this sought-after golf community. Schedule your private showing today and make this stunning executive home yours!
- Type:
- Single Family-Detached
- Sq.Ft.:
- 1,850
- Status:
- Active
- Beds:
- 4
- Lot size:
- 0.28 Acres
- Year built:
- 2006
- Baths:
- 3.00
- MLS#:
- 2421973
- Subdivision:
- Carriage Lake
ADDITIONAL INFORMATION
LESS THAN 5 MILES TO THE BEACH, UPGRADED GOURMET KITCHEN, LARGE YARD! Just 4.5 miles from the beautiful shores of North Myrtle Beach, this updated 4-bedroom, 3-bathroom home offers the perfect blend of modern convenience and coastal living. Step into the open-concept kitchen, complete with gorgeous quartz countertops, new LG stainless steel appliances, 32" shaker-style soft-close cabinets, and a stylish tiled backsplash, all designed to inspire your inner chef. The kitchen flows effortlessly into the spacious living room, making it ideal for hosting family and friends. The primary suite, located on the main level, boasts double-paned windows for enhanced energy efficiency, and comfort. Upstairs, you’ll find a private suite with its own bathroom and a walk-in closet. Throughout the home, you’ll enjoy the benefits of a whole-house diffuser, new HVAC system, and freshly installed sod with an irrigation system to keep your lawn lush year-round. Additional upgrades include 18" tile flooring in key areas, and a washer and dryer that come included with the home. The private backyard is perfect for relaxing or entertaining, and the community offers top-notch amenities, including a neighborhood pool and gym. This home gives you easy access to 31, the NMB Sports Complex, Barefoot Landing, and everything else that North Myrtle Beach has to offer. This home is a rare find—don’t miss the chance to make it yours!
- Type:
- Condo
- Sq.Ft.:
- 1,080
- Status:
- Active
- Beds:
- 3
- Year built:
- 1999
- Baths:
- 2.00
- MLS#:
- 2421903
- Subdivision:
- Carolina Yacht Landing
ADDITIONAL INFORMATION
Discover this beautifully updated 3-bedroom, 2-bathroom retreat that’s completely move-in ready! The living room is flooded with natural light and features elegant vaulted ceilings, opening up to a spacious porch with serene views of the community pool—perfect for relaxing. The dining area showcases a stylish lighting fixture, while the kitchen offers a large breakfast bar and ample counter space. The primary bedroom is a private sanctuary with double closets, an ensuite bathroom, and direct access to the porch. Two additional bedrooms and a second bathroom provide plenty of space for family and guests. Located along the picturesque Intracoastal Waterway, Carolina Yacht Landing offers gated access, two pools, boat storage, a clubhouse, a fitness center, and scenic picnic areas. Just 3 miles from Cherry Grove Pier, you’re less than 10 minutes from the beach! Enjoy the vibrant local dining, shopping, and entertainment that’s just around the corner. Your coastal dream home is waiting! Everything you see in yellow has been refreshed to match the grey—every detail has been thoughtfully updated! Plus, more bonus features!
- Type:
- Townhouse
- Sq.Ft.:
- 1,743
- Status:
- Active
- Beds:
- 3
- Year built:
- 2021
- Baths:
- 3.00
- MLS#:
- 2421709
- Subdivision:
- Cypress Village Townhomes
ADDITIONAL INFORMATION
Now available in Cypress Village in Little River! Maintenance free living at it's finest! This End Unit 3BR/2.5BA/2CG Townhouse is ready for a new owner! Located West of 17, just a short drive from the Little River waterfront and North Myrtle Beach, this Unit has a great location in a terrific neighborhood! This Townhouse is in great condition, well cared for as a primary home since built in 2021! The ground floor consists of the Master Bedroom Suite, Living area with a half bath, Living/Dining combination, Kitchen with a Breakfast bar, & backdoor access to a covered Porch area. Upstairs has 2 additional Bedrooms, a loft Living area, a full Bath, & a nice sized Storage room. Other Interior features include: Natural Gas Range & furnace, Electric Fireplace, Stainless Steel appliances, Quartz countertops, Subway tile backsplash, LED lighting, Upgraded trim package, Ceiling fans in all bedrooms & living areas, LVP flooring, Natural Gas Tankless water heater, Carpeted loft & spare bedrooms, & more! Cypress Village is a golf cart friendly community, convenient to restaurants, live music, and all the FUN that Little River & North Myrtle Beach has to offer. Neighborhood amenities include: Amenity center with Kitchenette, Pool, Workout room, Pickleball Courts, Putting Green & a stocked pond with fishing pier. The HOA evens takes care of the lawn maintenance and provides an annual power washing of the exterior. This Townhouse would make a great primary home, second home, or investment rental. Call today to arrange a showing before it is gone!
- Type:
- Condo
- Sq.Ft.:
- 600
- Status:
- Active
- Beds:
- 1
- Year built:
- 1992
- Baths:
- 1.00
- MLS#:
- 2421919
- Subdivision:
- Cypress Bay
ADDITIONAL INFORMATION
This is a must see! Just unpack and start enjoying all this area has to offer. Truly nothing to do here, all upscale furnishings will remain to make your transition so much easier. Upgrades thru out the whole unit including luxury vinyl floors, crown molding, marble counter in kitchen and bath, new lights, door knobs, doors and so much more. Amazing kitchen with everything being top of the line. The living room has oversized slider that you could leave open to extend your space into your relaxing easy breezy room with new marine sealed tile floors. This is the perfect location with the Little River Waterfront being just about 5 mins away. Enjoy all the local restaurants and the casino boat there. Cherry Grove Beach in North Myrtle Beach is a short drive away along with all the areas golf courses, shopping and restaurants. Private storage shed for all your beach needs. Come see this one today!
- Type:
- Condo
- Sq.Ft.:
- 1,148
- Status:
- Active
- Beds:
- 2
- Year built:
- 1988
- Baths:
- 2.00
- MLS#:
- 100467011
- Subdivision:
- Other
ADDITIONAL INFORMATION
Well-Maintained 2-Bedroom, 2-Bathroom Condo in the Heart of Little River This beautifully maintained, fully furnished second-storycondo offers 2 bedrooms and 2 bathrooms, providing a comfortable and move-in ready space in the heart of Little River. Featuring acozy wood-burning fireplace for those few chilly nights, this condo has been lovingly used as a second home by the current owners andis furnished to serve as a turnkey short-term rental if desired. Key Features: Two exterior storage closets, ensuring plenty of storagespace Close proximity to both North Carolina and South Carolina state lines, providing easy access to golf courses, restaurants,shopping, and beaches in both states Community amenities include a pool, hot tub, and tennis courts Whether you're looking for aprimary residence, a vacation home, or a Turnkey short-term rental, this condo has it all. This information is deemed reliable but notguaranteed. The buyer and buyer's agent are responsible for verifying all details.
 |
| Provided courtesy of the Coastal Carolinas MLS. Copyright 2024 of the Coastal Carolinas MLS. All rights reserved. Information is provided exclusively for consumers' personal, non-commercial use, and may not be used for any purpose other than to identify prospective properties consumers may be interested in purchasing, and that the data is deemed reliable but is not guaranteed accurate by the Coastal Carolinas MLS. |

Little River Real Estate
The median home value in Little River, SC is $301,700. This is lower than the county median home value of $311,200. The national median home value is $338,100. The average price of homes sold in Little River, SC is $301,700. Approximately 51.08% of Little River homes are owned, compared to 16.29% rented, while 32.63% are vacant. Little River real estate listings include condos, townhomes, and single family homes for sale. Commercial properties are also available. If you see a property you’re interested in, contact a Little River real estate agent to arrange a tour today!
Little River, South Carolina 29566 has a population of 9,929. Little River 29566 is less family-centric than the surrounding county with 13.87% of the households containing married families with children. The county average for households married with children is 20.08%.
The median household income in Little River, South Carolina 29566 is $56,733. The median household income for the surrounding county is $54,688 compared to the national median of $69,021. The median age of people living in Little River 29566 is 60.2 years.
Little River Weather
The average high temperature in July is 88.2 degrees, with an average low temperature in January of 34.4 degrees. The average rainfall is approximately 52.4 inches per year, with 1.2 inches of snow per year.
