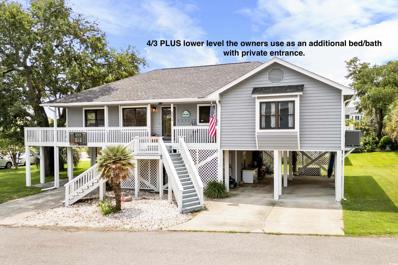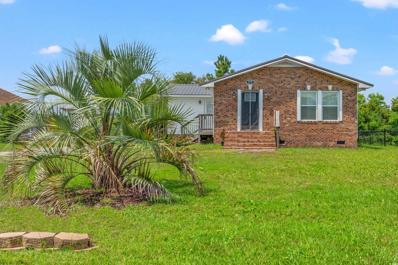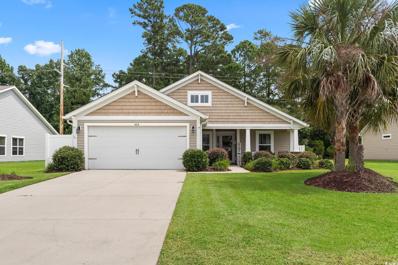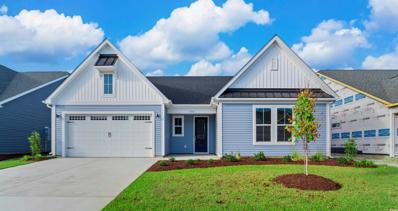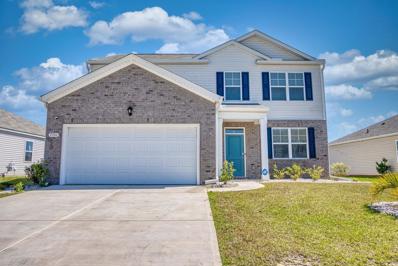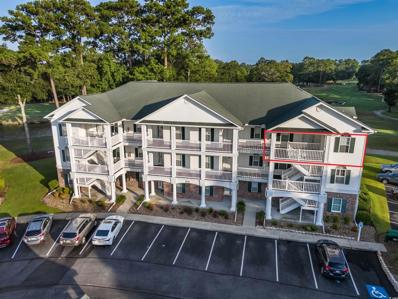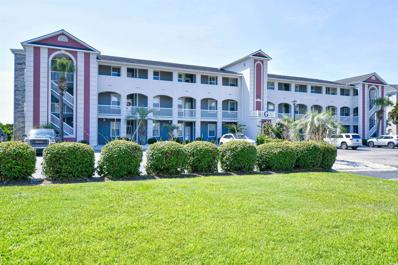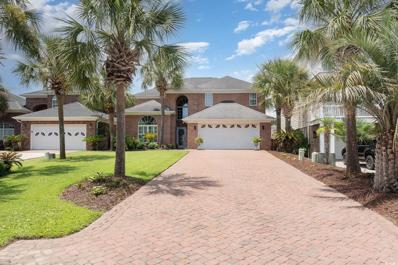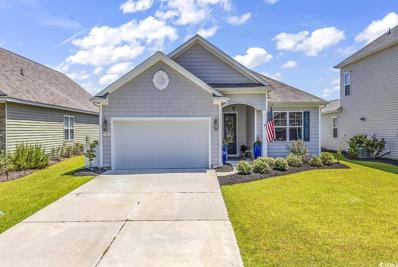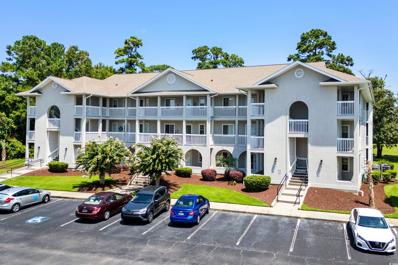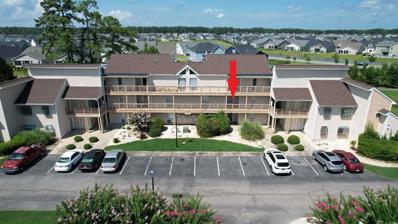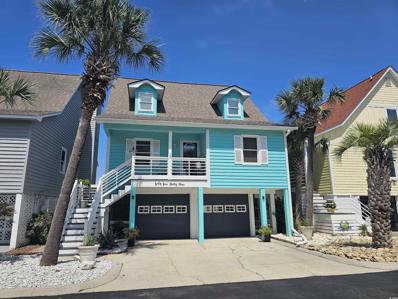Little River SC Homes for Sale
- Type:
- Single Family-Detached
- Sq.Ft.:
- 2,100
- Status:
- Active
- Beds:
- 4
- Lot size:
- 0.16 Acres
- Year built:
- 1988
- Baths:
- 3.00
- MLS#:
- 2418781
- Subdivision:
- Olde Harbour
ADDITIONAL INFORMATION
Location, location, location! Experience coastal charm in this beautifully renovated home located in the sought-after and established Olde Harbour community. Boasting stunning views of the Intracoastal Waterway, this property seamlessly blends comfort and style. Enjoy the picturesque lot with mature trees from the expansive porch space, including a screened-in area, perfect for relaxing and taking in the serene surroundings. The versatile ground-level suite features a sleeping area, den, and full bathroom, with its own AC unit and water heater. This space is ideal for guests, entertaining, or a variety of uses. On the main level, you'll find four additional bedrooms, including two master suites, and three bathrooms. All of the bedrooms are larger than you’ll find in new construction and have windows that provide an abundance of natural light. The main master suite stands out with a decorative barn door, ample closet space, porch access, and a private bathroom featuring a shower and garden tub combination. The bright, airy interior is highlighted by a coastal color theme and unique features such as soaring wood ceilings, skylight, and a charming brick fireplace. The kitchen, with its granite countertops, stylish tile backsplash, and window overlooking the front property, is both functional and attractive. The adjacent dining area opens to a large living room, creating an inviting space for both entertaining and daily living. New roof and HVAC system installed approximately two years ago. The property also features multiple parking spaces between the two driveways and under the home. An outdoor shower provides convenient clean-up. Attached storage room for lawn tools and beach toys. Electric in place for an RV hookup. This community is just 2.5 miles from Cherry Grove Beach and a couple of minutes from Harbourgate Marina and public boat ramps. Option to join the voluntary HOA and have access to a community dock and sundeck. Whether seeking a primary residence, a second home, or a rental property (short-term allowed), this home offers a rare opportunity with charm, functionality, and an unbeatable location. Popular Ocean Drive and North Myrtle Beach school districts. You will enjoy easy access to all that Little River and North Myrtle Beach have to offer including fishing piers, a variety of unique shopping experiences, fine dining, world-class entertainment, and amazing golf courses. You’ll rest easy knowing you are just a short drive to medical centers, doctors’ offices, pharmacies, banks, post offices, and grocery stores. Not all bedrooms are conforming, contact agent for full bedroom details. HOA information has been provided to the best of our ability. All information should be verified and approved by buyer. Square footage is approximate and not guaranteed. Buyer is responsible for verification. Financing incentive offered! Ask agent for details.
- Type:
- Single Family-Detached
- Sq.Ft.:
- 925
- Status:
- Active
- Beds:
- 2
- Lot size:
- 0.23 Acres
- Year built:
- 2019
- Baths:
- 2.00
- MLS#:
- 2418636
- Subdivision:
- Forest Acres - Little River
ADDITIONAL INFORMATION
Beautiful two bedroom, two bathroom house in Forest Lakes section of Little River. Stainless steel appliances. Refrigerator, stove, microwave, dishwasher included in sale. Planation shutters, ceiling fans, shed, washer and dryer, and all furnishings and contents included in sale. Easy walking distance to North Myrtle Beach High School and Seacoast Medical Center. Per the seller, there is room to add a two car garage to the left of the house. Measurements, square footage, amenities, features, addition of garage allowed, etc. not guaranteed. Buyer responsible for verification.
- Type:
- Single Family-Detached
- Sq.Ft.:
- 1,579
- Status:
- Active
- Beds:
- 3
- Lot size:
- 0.24 Acres
- Year built:
- 2010
- Baths:
- 2.00
- MLS#:
- 2418525
- Subdivision:
- Lafayette Park
ADDITIONAL INFORMATION
Welcome to this fantastic opportunity to own a home in the Lafayette Park community of Little River. This home is situated on a well-manicured lot with a fenced in backyard in an amazing neighborhood. Upon entering the home, you will notice the spacious layout that includes a vaulted ceiling in the main living area with a wall of windows allowing for a beautiful view of the backyard. You will love the extra counter space in the expansive kitchen that has a breakfast nook with two windows to enjoy the morning sun. The open concept floorplan allows you to entertain with ease! While you create your fabulous menu, guests may either assist you in the super spacious kitchen area or they may just want to sit at the counter and enjoy a beverage and conversation. The dining and living area combo make it effortless to go from cooking to dining. For those that aren’t interested in the cooking side, the comfortable screened-in patio is the ideal location to relax and take in the tree lined scenery. This home features three bedrooms, including a spacious master bedroom with a ceiling fan and ensuite with his and her walk-in closets. All bedrooms, the living room and enclosed patio include ceiling fans. The sizeable kitchen is equipped with plenty of cabinetry, black granite countertops, a pantry and a breakfast nook. In addition, the kitchen has counter-top seating. This home has a two-car garage with an epoxy treated floor and pull-down stairs to the attic with extra storage space. You will never be bored living here! This neighborhood is ideally situated close to dining and shopping, the beach, the Intracoastal Waterway and McLeod Seacoast Hospital; one of the area’s top notch medical facilities. If you want to take a lovely day trip, it’s only an hour from Wilmington, NC. Enjoy dining along the Intracoastal Waterway or attend one or all of the many festivals throughout the year like the World-Famous Blue Crab Festival. Or take in the beauty and tranquility of the scenic Vereen Memorial Historical Gardens. If that is not enough, you can visit the beautiful beaches that line the coast all the way up to North Carolina. This is your opportunity to own a home that is just far enough away, but close enough to enjoy all that the area has to offer. Call today to schedule your personal showing.
- Type:
- Single Family-Detached
- Sq.Ft.:
- 3,309
- Status:
- Active
- Beds:
- 4
- Lot size:
- 0.17 Acres
- Year built:
- 2024
- Baths:
- 3.00
- MLS#:
- 2418416
- Subdivision:
- BRIDGEWATER COTTAGES
ADDITIONAL INFORMATION
The Seashore floor plan is located Shorehaven Village of Bridgewater! The spacious, ranch style home with full bonus room features coastal inspired architectural accents, outdoor living area and an extended garage. A covered front porch welcomes you home to a large, inviting foyer. Multi generational suite with full bathroom. bedroom and kitchenette -great use of space for anyone to use. Upstairs you will find a guest bedroom, full bath, huge loft area and tons of storage. The kitchen on main level has shaker style cabinets, large center island with sink & GE stainless appliance package. Bridgewater is a natural gas community! This Seashore has a gas furnace and gas tankless water heater. The Master Bedroom has a trey ceiling with crown molding and 2 large walk in closets. Dedicated laundry room is very spacious. Master bathroom features an oversized walk in fully tiled shower- no door, dual vanity, water closet with comfort height commode and large linen closet for storage. Enjoy the Carolina Sea Breeze out on the covered rear porch. This home is a must see on an oversized lot in Bridgewater!
$349,990
170 Calm Dr. Little River, SC 29566
- Type:
- Single Family-Detached
- Sq.Ft.:
- 2,361
- Status:
- Active
- Beds:
- 5
- Lot size:
- 0.14 Acres
- Year built:
- 2024
- Baths:
- 3.00
- MLS#:
- 2418330
- Subdivision:
- Sandridge Park
ADDITIONAL INFORMATION
*MOVE IN READY! *5 bedroom, 3 bath *Open concept main floor *Large island *Granite countertops *Walk-in pantry, *First floor guest room *Loft *Covered back porch *Home is Connected *Quicktie Framing System *Deako Lighting Switches *Builder Warranty *Quaint fishing village *Relaxed, lay back feel *Close to North Myrtle Beach, Longs, Cherry Grove *Photos are of a similar Robie home. *Exterior photo is of actual home. Pictures, photographs, colors, features, and sizes are for illustration purposes only and will vary from the homes as built. Home and community information, including pricing, included features, terms, availability and amenities, are subject to change and prior sale at any time without notice or obligation. Square footage dimensions are approximate. D.R. Horton is an equal housing opportunity builder.
$319,990
178 Calm Dr. Little River, SC 29566
- Type:
- Single Family-Detached
- Sq.Ft.:
- 1,618
- Status:
- Active
- Beds:
- 3
- Lot size:
- 0.14 Acres
- Year built:
- 2024
- Baths:
- 2.00
- MLS#:
- 2418327
- Subdivision:
- Sandridge Park
ADDITIONAL INFORMATION
MOVE IN READY! Welcome to Sandrigde Park, located in Little River. The area is known for their deep-sea fishing charters, fresh seafood, and their famous Blue Crab Festival. This area is only 20 miles from the hustle and bustle of Myrtle Beach. Residents are drawn to Little River for its more relaxed, laid-back feel. This quaint fishing village is close to a few major roadways that can quickly take you to larger cities and within a short drive of Longs, Cherry Grove Beach and North Myrtle Beach. The Aria floor plan is the perfect choice for any stage of life, whether you are buying your first home or downsizing. You'll fall in love with this floor plan! This home features an open concept living room and kitchen that are great for entertaining with incredible features including 36" painted cabinets, stainless Whirlpool appliances, granite in the kitchen, and beautiful LVP flooring throughout the main living areas. This home also boasts 9' ceilings, a great sized pantry for storage, and a split bedroom design creating a private owner's suite! It gets better- this is America's Smart Home! Control the thermostat, front door light and lock, and video doorbell from your smartphone or with voice commands to Alexa. *Photos are of a similar Aria home. Exterior photo is of existing home. (Home and community information, including pricing, included features, terms, availability and amenities, are subject to change prior to sale at any time without notice or obligation. Square footages are approximate. Pictures, photographs, colors, features, and sizes are for illustration purposes only and will vary from the homes as built. Equal housing opportunity builder.)
- Type:
- Single Family-Detached
- Sq.Ft.:
- 1,618
- Status:
- Active
- Beds:
- 3
- Lot size:
- 0.14 Acres
- Year built:
- 2024
- Baths:
- 2.00
- MLS#:
- 2418324
- Subdivision:
- Sandridge Park
ADDITIONAL INFORMATION
MOVE IN READY! Welcome to Sandrigde Park, located in Little River. The area is known for their deep-sea fishing charters, fresh seafood, and their famous Blue Crab Festival. This area is only 20 miles from the hustle and bustle of Myrtle Beach. Residents are drawn to Little River for its more relaxed, laid-back feel. This quaint fishing village is close to a few major roadways that can quickly take you to larger cities and within a short drive of Longs, Cherry Grove Beach and North Myrtle Beach. The Aria floor plan is the perfect choice for any stage of life, whether you are buying your first home or downsizing. You'll fall in love with this floor plan! This home features an open concept living room and kitchen that are great for entertaining with incredible features including 36" painted cabinets, stainless Whirlpool appliances, granite in the kitchen, and beautiful LVP flooring throughout the main living areas. This home also boasts 9' ceilings, a great sized pantry for storage, and a split bedroom design creating a private owner's suite! It gets better- this is America's Smart Home! Control the thermostat, front door light and lock, and video doorbell from your smartphone or with voice commands to Alexa. *Photos are of a similar Aria home. Exterior photo is of actual home. (Home and community information, including pricing, included features, terms, availability and amenities, are subject to change prior to sale at any time without notice or obligation. Square footages are approximate. Pictures, photographs, colors, features, and sizes are for illustration purposes only and will vary from the homes as built. Equal housing opportunity builder.)
- Type:
- Single Family-Detached
- Sq.Ft.:
- 1,774
- Status:
- Active
- Beds:
- 4
- Lot size:
- 0.15 Acres
- Year built:
- 2024
- Baths:
- 2.00
- MLS#:
- 2418318
- Subdivision:
- Sandridge Park
ADDITIONAL INFORMATION
MOVE IN READY! Welcome to Sandrigde Park, located in Little River. The area is known for their deep-sea fishing charters, fresh seafood, and their famous Blue Crab Festival. This area is only 20 miles from the hustle and bustle of Myrtle Beach. Residents are drawn to Little River for its more relaxed, laid-back feel. This quaint fishing village is close to a few major roadways that can quickly take you to larger cities and within a short drive of Longs, Cherry Grove Beach and North Myrtle Beach. Our Cali plan is the perfect one level home with a beautiful, open concept living area for entertaining. The kitchen features granite countertops, oversized island, 36" cabinets, walk-in pantry, and stainless appliances. The large owner's suite is tucked away at the back of the home, separated from the other bedrooms, with double vanity and 5' walk-in shower in the private master bath. Enjoy the coastal air on the spacious covered rear porch adding additional outdoor living space. Ask about our Home Is Connected package! *Photos are of a similar Cali home. Exterior photo is of actual home. (Home and community information, including pricing, included features, terms, availability and amenities, are subject to change prior to sale at any time without notice or obligation. Square footages are approximate. Pictures, photographs, colors, features, and sizes are for illustration purposes only and will vary from the homes as built. Equal housing opportunity builder.)
- Type:
- Single Family-Detached
- Sq.Ft.:
- 1,774
- Status:
- Active
- Beds:
- 4
- Lot size:
- 0.14 Acres
- Year built:
- 2024
- Baths:
- 2.00
- MLS#:
- 2418317
- Subdivision:
- Sandridge Park
ADDITIONAL INFORMATION
MOVE IN READY! Welcome to Sandrigde Park, located in Little River. The area is known for their deep-sea fishing charters, fresh seafood, and their famous Blue Crab Festival. This area is only 20 miles from the hustle and bustle of Myrtle Beach. Residents are drawn to Little River for its more relaxed, laid-back feel. This quaint fishing village is close to a few major roadways that can quickly take you to larger cities and within a short drive of Longs, Cherry Grove Beach and North Myrtle Beach. Our Cali plan is the perfect one level home with a beautiful, open concept living area for entertaining. The kitchen features granite countertops, oversized island, 36" cabinets, walk-in pantry, and stainless appliances. The large owner's suite is tucked away at the back of the home, separated from the other bedrooms, with double vanity and 5' walk-in shower in the private master bath. Enjoy the coastal air on the spacious covered rear porch adding additional outdoor living space. Ask about our Home Is Connected package! *Photos are of a similar Cali home. Exterior photo is of actual home. (Home and community information, including pricing, included features, terms, availability and amenities, are subject to change prior to sale at any time without notice or obligation. Square footages are approximate. Pictures, photographs, colors, features, and sizes are for illustration purposes only and will vary from the homes as built. Equal housing opportunity builder.)
- Type:
- Single Family-Detached
- Sq.Ft.:
- 2,721
- Status:
- Active
- Beds:
- 5
- Lot size:
- 0.19 Acres
- Year built:
- 2022
- Baths:
- 4.00
- MLS#:
- 2418303
- Subdivision:
- Heather Glen
ADDITIONAL INFORMATION
Nestled in the heart of Little River, SC, Heather Glen offers a lifestyle of unparalleled comfort and convenience. This stunning 2-story home features 5 bedrooms, 3.5 baths, and boasts captivating lake views from multiple vantage points. Indulge in the gourmet kitchen with granite countertops, tiled backsplash, pantry, and island with extra seating - perfect for culinary adventures. Heather Glen also offers a clubhouse, community pool, fitness center, and yoga studio for leisure and wellness. Conveniently located near dining, entertainment, shopping, golf courses, and the pristine beaches of the Grand Strand, Heather Glen presents the ultimate coastal living experience. Don't miss the chance to make this your dream home - schedule your showing today and discover the epitome of luxury living in Little River, SC!
- Type:
- Condo
- Sq.Ft.:
- 1,292
- Status:
- Active
- Beds:
- 3
- Year built:
- 1999
- Baths:
- 2.00
- MLS#:
- 2418248
- Subdivision:
- MOORINGS, THE E
ADDITIONAL INFORMATION
Discover luxury and comfort in this spacious 3-bedroom, 2-bath unit located in the serene community of The Moorings at Eastport. This beautifully appointed residence comes fully furnished with mostly new furniture, offering a move-in-ready experience with no detail overlooked. Enjoy breathtaking views of the 12th and 13th fairways and the Intracoastal Waterway from your enclosed porch, an ideal spot for morning coffee or evening relaxation. The expansive living and dining area, featuring a ceiling fan, is perfect for family gatherings and entertaining guests. The fully equipped kitchen boasts an abundance of counter and cabinet space, enhanced by granite countertops, a stylish bar with under-counter lighting, and refurbished cabinets. The master bedroom is a luxurious retreat with an ensuite bath, an oversized walk-in closet, and a host of upgrades including new lighting, contemporary hardware, Brazilian granite, and a vessel sink in the bathroom. The additional bedrooms are generously sized with ample closet space, ensuring comfort for all. Further upgrades throughout the home include elegant lighting fixtures, new flooring and carpeting, updated door hardware, window treatments, and fresh paint. Residents have access to two inviting pools and communal grilling areas, perfect for family fun and entertaining. Conveniently located near Little River restaurants, Tanger Outlets, Barefoot Landing, top golf courses, and the stunning North Myrtle Beach, this home places you at the heart of the area's best attractions. Don't miss out on this exceptional property ? schedule your showing today!
- Type:
- Single Family-Detached
- Sq.Ft.:
- 4,567
- Status:
- Active
- Beds:
- 5
- Lot size:
- 0.25 Acres
- Year built:
- 2023
- Baths:
- 6.00
- MLS#:
- 2418192
- Subdivision:
- Serenity Point
ADDITIONAL INFORMATION
When it comes to the art of custom construction, Cadillac Custom Construction stands out as a beacon of excellence. Nestled on Serenity Point Drive, Lot 9, this architectural masterpiece embodies sophistication and craftsmanship. Let's delve into the specifications that make this residence a true gem. From the moment you arrive, a grand brick paver driveway welcomes you home, setting the tone for what lies beyond. Enter the game room, boasting a lofty 9-foot ceiling, hardwood flooring, and two elegant 9-foot PGT sliding glass doors adorned with custom MDF trim. The room is illuminated by four can lights, exuding a warm ambiance from lighting allowance. A custom elevator adds convenience, while Sherwin Williams flat wall paint and semigloss trim paint elevate the space. Custom baseboards, crown molding, and window trims add a touch of luxury. The kitchenette is a culinary haven, featuring a wet bar, quartz countertops, and a bar fridge from appliance allowance. Moving on to the guest bath, porcelain tile flooring, a custom tile shower, and a 48" adult height single bowl vanity with quartz countertops exude opulence. Bedroom #1 offers a serene retreat with hardwood flooring, a lighted ceiling fan, and custom crown molding. The tandem garage and single garage both feature 9' x 8' Wayne Dalton garage doors, epoxy flooring, and ample electrical outlets for convenience. Stepping outside, the covered front veranda beckons with porcelain tile flooring, cable wire railing, and James Hardie painted siding. The foyer welcomes with hardwood flooring, a double door with an overhead transom window, and a hanging light from the lighting allowance. The great room boasts a 10-foot ceiling, hardwood flooring, and custom chair rail and picture frame moldings. Two 9' PGT sliding glass doors flood the room with natural light, complemented by a gas fireplace with a TV niche. The covered rear veranda offers a tranquil escape with porcelain tile flooring, cable wire railings, and two lighted ceiling fans. The gourmet kitchen is a chef's delight, featuring hardwood flooring, an 8' kitchen island, and 36" and 42" design solid wood cabinets with dove tail. A Modern Approach to Home Design When it comes to creating a contemporary living space, attention to detail is key. From custom tile backsplashes to quartz countertops with under-mount sinks, every element plays a crucial role in shaping the ambiance of a home. In the kitchen, sleek under-mount cabinet lighting and plug molds add a touch of sophistication, while ventless hoods and high-end plumbing fixtures elevate the space. Custom wood shelving in the walk-in pantry provides both functionality and style, complemented by elegant baseboards and crown moldings throughout the room. Moving to the dining room, hardwood flooring sets the stage for a luxurious dining experience. The chandelier, sourced from a generous lighting allowance, becomes a focal point, casting a warm glow over the room. The meticulous attention to detail extends to the baseboards, crown moldings, and window trims, enhancing the room's overall aesthetic. The powder room exudes elegance with porcelain tile flooring and a quartz countertop vanity. The exhaust fan not only ensures proper ventilation but also adds a touch of modernity. Custom baseboards, crown moldings, and door trims create a cohesive look that ties the room together seamlessly. In the bedrooms and bathrooms, hardwood flooring and porcelain tiles create a harmonious blend of style and functionality. In conclusion, Cadillac Custom Construction's meticulous attention to detail and commitment to quality shine through in every aspect of this custom-built masterpiece. Embrace luxury living at its finest with a home that is truly a reflection of your unique style and taste. Home is 2 months out from completion and more photos will be posted soon.
- Type:
- Single Family-Detached
- Sq.Ft.:
- 3,548
- Status:
- Active
- Beds:
- 5
- Lot size:
- 0.17 Acres
- Year built:
- 2024
- Baths:
- 5.00
- MLS#:
- 2418191
- Subdivision:
- Serenity Point
ADDITIONAL INFORMATION
Discover the meticulous craftsmanship and thoughtful design elements of the exquisite home at 113 Serenity Point Drive. Each feature is carefully curated to provide a blend of elegance and functionality, setting the stage for luxurious living. A welcoming concrete front porch adorned with stone accents sets the tone for a grand entrance. Illuminate the path with two can lights, Exterior charm is enhanced by James Hardie painted siding complemented by Arctic White trim. Choose from a selection of Travertine flooring options to add a touch of sophistication. Conveniently placed electrical outlet for added utility. Two square columns wrapped in James Hardie painted siding in Arctic White color frame the entrance elegantly. Step into a foyer with a 10-foot ceiling, graced by porcelain tile flooring. The Double doors with an overhead transom window welcome you into the home. llluminate the space with a hanging light fixture, Custom wood shelving in the foyer closet for organizational efficiency. Detailed finishings include 7 ¼ custom baseboard, 5 ¼ crown molding, and 3 ¼ window trim. Custom MDF trim surrounding the front door adds a touch of elegance. Entertain guests in the dining room with a 10-foot ceiling and porcelain tile flooring. Custom chair rail and picture frame moldings adorn the case openings for a touch of sophisticated Wood beams on the ceiling add a rustic charm to the space. Enhance the ambiance with a hanging chandelier, Detailed finishings include 7 ¼ custom baseboard, 5 ¼ crown molding, and 3 ¼ window trim. Custom MDF trim surrounding the dining room windows completes the elegant look. The laundry room features porcelain tile flooring and Flush mount light fixture. The Washer and gas dryer hookups with overhead cabinets for added storage convenience. Base cabinet with granite top and upper cabinet for practicality. Enjoy the spacious great room with a 10-foot ceiling and porcelain tile flooring. Crown molding and a lighted ceiling fan create a comfortable atmosphere. Two ship lap walls add a touch of character to the space. Enhance functionality with two electric floor plugs strategically located. The kitchen boasts a 10-foot ceiling and porcelain tile flooring. An 8-foot kitchen island offers ample space for culinary creations. Solid wood cabinets with dovetail drawers and soft closers for durability and elegance. Under mount cabinet lighting and tile backsplash for a modern touch. Granite countertops with under mount stainless steel sink and Moen stainless steel faucet. The kitchen comes equipped with a ventless hood and a pot filler for added convenience. Illuminate the space with can lights and pendants, USB/outlet in the kitchen for easy device charging. Experience the epitome of luxury living with these carefully crafted design elements that cater to both style and functionality. Each detail is thoughtfully selected to create a harmonious living environment that exudes sophistication and comfort.
- Type:
- Condo
- Sq.Ft.:
- 1,250
- Status:
- Active
- Beds:
- 3
- Year built:
- 2001
- Baths:
- 2.00
- MLS#:
- 2418215
- Subdivision:
- Carolina Yacht Landing
ADDITIONAL INFORMATION
Welcome to luxurious waterfront living at Carolina Yacht Landing! This stunning 3-bedroom, 2-bathroom unit offers breathtaking panoramic views with over 1,300 square feet of meticulously maintained space. Fully furnished and featuring LVP flooring, this condo exudes modern elegance. The open concept living area is bright and airy, thanks to large windows that flood the space with natural light and highlight the beautiful waterfront scenery. The kitchen is equipped with stainless-steel appliances, providing ample counter space for cooking and entertaining. Each of the three spacious bedrooms offers a peaceful retreat, with the master suite boasting an en-suite bathroom and a walk-in closet and direct access to a screened porch overlooking the pond. Two additional bedrooms offer versatility for guests, home offices, or hobbies. Step onto the private balcony to bask in sunshine, savor serene views, or unwind with a refreshing beverage. Whether you're an avid boater or simply admire waterfront living, this condo promises comfort, convenience, and luxury permanent residency, a vacation escape, or an investment opportunity, this condo delivers comfort, convenience, and value. With a motivated seller eager to strike a deal, now is the perfect time to claim this beachside retreat as your own. Carolina Yacht Landing, a gated waterway community, provides access to an array of amenities including two outdoor pools, a hot tub, scenic water views, fishing access, fitness center, community center/clubhouse, boat slips, and storage facilities, ensuring you can embrace coastal living to the fullest. Just minutes away from pristine beaches, shopping, dining, entertainment, and fishing, Cherry Grove Beach, seafood markets, restaurants, and more within easy reach. Don't let this coastal haven slip away –this condo is a perfect choice schedule you're showing today! All measurements and square footage are approximate; buyer verification required
- Type:
- Condo
- Sq.Ft.:
- 1,173
- Status:
- Active
- Beds:
- 3
- Year built:
- 2002
- Baths:
- 2.00
- MLS#:
- 2418095
- Subdivision:
- Carolina Yacht Landing
ADDITIONAL INFORMATION
Welcome to this impeccably maintained 3-bedroom, 2-bathroom first-floor condo in the highly desirable Carolina Yacht Landing, located in Little River, South Carolina. The spacious living room is flooded with natural light, creating an inviting space for relaxation and entertainment. The master suite features a walk-in closet and direct access to a screened porch with stunning views of the waterway. This home has never been rented, ensuring it remains in pristine condition. Residents can enjoy a variety of amenities, including two outdoor pools, a hot tub, a fitness center, and a clubhouse. Boating enthusiasts will appreciate the community's day docks, annual rental slips, and designated parking for boats and trailers. Security is prioritized with roaming patrols and camera monitoring. Situated just a golf cart ride away from pristine beaches, premier golf courses, and an array of dining and shopping destinations, Carolina Yacht Landing offers an unmatched blend of privacy, recreation, and convenience. Whether you're seeking a primary residence, vacation retreat, or investment property, this condo is a perfect choice. Don't miss out on this incredible opportunity – schedule your showing today!
- Type:
- Single Family-Detached
- Sq.Ft.:
- 3,131
- Status:
- Active
- Beds:
- 4
- Lot size:
- 0.15 Acres
- Year built:
- 1999
- Baths:
- 4.00
- MLS#:
- 2417980
- Subdivision:
- Plantation Harbor
ADDITIONAL INFORMATION
Welcome home to this beautiful slice of paradise located in the picturesque community of Plantation Harbour in Little River, where the streets are landscaped with palmetto trees and flowering bushes. This unique home and property is a coastal dream offering a lifestyle tailored for the boat lover with a 30x10 private dock, a 17,000/lb boat lift, 2 jet-ski docks, electricity and water, oversized sundeck and situated on a deepwater channel with intracoastal access. This two-story 4 bedroom, 3.5 bath custom brick home boasts many wonderful features. Step through the ornate double doors into the foyer featuring an elaborate beaded chandelier setting the stage for the space behind it. The spacious floor plan boasts nearly floor to ceiling doors and windows allowing tons of natural light and showcasing views of the waterway directly from the great room, owner's suite, and dinette, with a separate dining room large enough to seat the whole family. The great room is opened up by a 16' ceiling, recessed lighting, two dual-head ceiling fans with natural palm blades, built-in cabinetry, including a wine cabinet with counter space for serving, a beverage fridge and a gas log fireplace. Kitchen appliances are stainless steel with a black dishwasher, Corian countertops and an eat-in breakfast bar. First-floor owner's suite boasts double doors that open to the back yard oasis, a spacious private bath with double-sink vanity, whirlpool tub, separate water closet, linen closet, walk-in shower and two separate wardrobe closets. Other features on the first floor include a separate laundry room with built-in sink, counter and cabinetry, a half bath for guests and a sitting room, perfect for a home office. The spacious second floor loft offers waterway views and separates three guest bedrooms and full bath. One guest bedroom offers a private full bath and private balcony on the channel side. Tile floors on the main level and in all bathrooms, carpet in all bedrooms, 2-car garage with painted floor and tons of shelving. Only a short drive to the beach, restaurants, entertainment and shopping in Cherry Grove and OD. Peaceful living and yet convenient to everything the beach has to offer. This exquisite property is a must-see! Square footage is approximate and not guaranteed. Buyer is responsible for verification.
- Type:
- Single Family-Detached
- Sq.Ft.:
- 1,970
- Status:
- Active
- Beds:
- 3
- Lot size:
- 0.16 Acres
- Year built:
- 2020
- Baths:
- 2.00
- MLS#:
- 2417949
- Subdivision:
- Heather Glen
ADDITIONAL INFORMATION
Welcome to this stunning ranch-style home in Little River's desirable Heather Glen subdivision. This one-level gem offers a truly exceptional lifestyle. Step into the bright and airy living area with tall ceilings and a cozy gas fireplace. The custom Carolina room, with three French doors leading to this climate-controlled sunroom, provides the perfect space for relaxation. The upgraded kitchen features lighted cabinets with glass doors and beautiful granite countertops. Retreat to the owner's suite with a tray ceiling, custom master closet and a luxurious tile shower. Plenty of space with the extended garage option. Outside, enjoy the tranquility of the fenced center pond lot, mature landscaping and a hardscaped backyard with a fire pit. Easy outdoor care with the convenience of the irrigation system keeping everything watered. State of the art America's smart home technology. Residents can indulge in the excellent range of amenities, including a clubhouse with verandas, a resort-style pool complex, a fitness center, a fenced dog park, a playground, and community gardens. Don't miss the chance to make this your dream home.
- Type:
- Condo
- Sq.Ft.:
- 1,030
- Status:
- Active
- Beds:
- 2
- Year built:
- 1996
- Baths:
- 2.00
- MLS#:
- 2417912
- Subdivision:
- Carolina Yacht Landing
ADDITIONAL INFORMATION
Boat Lovers discover unparalleled waterfront living at Carolina Yacht Landing! This stunning top-floor, 2-bedroom, 2-bathroom condo boasts breathtaking panoramic views of the Intracoastal Waterway and offers over 1,100 square feet of heated space. Recently remodeled and fully furnished, the condo features a split bedroom floor plan for privacy, spacious bedrooms with king-sized beds, an enclosed sunroom with picturesque views, and an open balcony to relax and enjoy the scenery. The modern kitchen and baths, along with wood and tile flooring, provide a stylish and comfortable living environment. Carolina Yacht Landing is a gated waterway community that offers an exceptional lifestyle, perfect for boat lovers. With boat storage, boat slips available for lease year-round, and easy access to the waterway, this community is ideal for anyone who enjoys boating. Additional amenities include two outdoor pools, a hot tub, scenic water views, fishing access, a fitness center, a community center/clubhouse, and designated parking for boats and trailers. For your peace of mind, the community also provides roaming patrols and camera monitoring. Located just a short golf cart ride from pristine beaches, premier golf courses, and a wide variety of dining and shopping options, this condo offers the best in coastal living. Motorcycle-friendly and a perfect fit for those who enjoy the waterway lifestyle, this property combines comfort, convenience, and luxury. Whether you’re looking for a primary residence, vacation escape, or investment property, this condo is the perfect opportunity. With a motivated seller eager to make a deal, don’t miss out on this beautiful beachside retreat. Schedule your showing today! All measurements and square footage are approximate and require buyer verification.
- Type:
- Single Family-Detached
- Sq.Ft.:
- 2,412
- Status:
- Active
- Beds:
- 4
- Lot size:
- 0.23 Acres
- Year built:
- 2023
- Baths:
- 3.00
- MLS#:
- 2417863
- Subdivision:
- Creekside Point
ADDITIONAL INFORMATION
Brand new, energy-efficient home READY TO MOVE IN! Spacious 1/4 acre hmesite!! Create a play room or office in the upstairs bonus room. On the main level, the kitchen is the heart of the open-concept living space. Linen cabinets, cream/black granite countertops, Lighthouse EVP flooring, beige carpet in our Crisp package. Explore a variety of ranch-style homes with open-concept living, designer interior finishes and energy-efficient features at Creekside Point in Little River. Homeowners will enjoy spacious homesites and amenities such as a swimming pool and cabana. Plus, this prime location is minutes from beautiful beaches and is surrounded by waterfront dining, shopping and entertainment while offering easy access to everyday conveniences. Each of our homes is built with innovative, energy-efficient features designed to help you enjoy more savings, better health, real comfort and peace of mind.
- Type:
- Condo
- Sq.Ft.:
- 920
- Status:
- Active
- Beds:
- 2
- Year built:
- 1997
- Baths:
- 2.00
- MLS#:
- 2417713
- Subdivision:
- SPINNAKER COVE
ADDITIONAL INFORMATION
Stunning, two-bedroom, two-bathroom condo located in the highly sought-after Spinnaker Cove. This 3rd-floor corner unit boasts a screened-in porch with a picturesque view of the 18th fairway and scenic vistas of the Intracoastal Waterway from the dining area. Meticulously maintained, the condo is tastefully furnished with a keen eye for aesthetic coordination. To address storage concerns, the unit includes two storage rooms conveniently located just outside the front door, helping to maintain a clutter-free living space. Residents of Spinnaker Cove enjoy access to a clubhouse and a saltwater community pool, in addition to a dedicated community pool within the condo complex. Eastport, a golfing community, is open to the public. This move-in-ready condo is conveniently located near restaurants, shopping, and entertainment options in Little River and North Myrtle Beach. If you're seeking a ready-to-live-in condominium with a tranquil location and easy access to the amenities of the area, this condo is the perfect choice.
- Type:
- Condo
- Sq.Ft.:
- 1,129
- Status:
- Active
- Beds:
- 2
- Year built:
- 1984
- Baths:
- 2.00
- MLS#:
- 2417593
- Subdivision:
- Baytree Golf & Racquet
ADDITIONAL INFORMATION
Welcome to this charming 2-bedroom, 2-bath lockout unit on the 2nd floor, located at the Baytree Golf & Racquet Community. Perfectly suited for investment rental opportunities or as a cozy primary residence, this condominium offers both versatility and comfort. Each spacious bedroom is designed to accommodate two standard beds, with one featuring a private lockout door and separate entrance for added privacy. The unit is being sold fully furnished—everything you see in the pictures is included! Enjoy the convenience of a mini-split AC and heater dedicated to the lockout area. The condo boasts a total of 3 balconies—individual ones for both bedrooms and the living room. This fully furnished unit includes a stackable washer/dryer for added convenience. Residents and guests can take advantage of the complex's indoor and outdoor pools, along with picnic areas equipped with grills. Perfectly situated near the intercoastal waterway, fine dining, shopping, entertainment, and more, this condo offers both comfort and convenience in a desirable location. HOA dues provide for water/sewer, trash pickup, basic cable & internet.
- Type:
- Condo
- Sq.Ft.:
- 992
- Status:
- Active
- Beds:
- 2
- Year built:
- 1997
- Baths:
- 2.00
- MLS#:
- 2417532
- Subdivision:
- The Gardens at Cypress Bay
ADDITIONAL INFORMATION
PRICED To sell! Short term or long term rental investment! Nestled in the heart of Little River, this stunning 3rd-floor condominium overlooking pool, offers an exceptional blend of modern elegance and convenient living. With its vaulted ceilings, granite countertops, and access to a community pool, this property is an absolute gem. This furnished condo is situated in an amazing location, offering you easy access to the best of Little River. Whether you're a golfer, a beach enthusiast, or someone who enjoys vibrant local culture, this location has it all. You're just moments away from pristine beaches, world-class golf courses, and charming shops and restaurants. The vaulted ceilings create an open and spacious feel, allowing natural light to flood the living areas. The kitchen is a chef's delight with its stunning granite countertops. It offers not only a sleek and modern look but also a highly functional workspace for all your culinary endeavors. Enjoy the convenience of a community pool right at your doorstep. Perfect for relaxation, social gatherings, or cooling off on those hot summer days. Step out onto your private balcony and enjoy your morning coffee or evening sunsets. It's the ideal spot for outdoor relaxation. In-unit washer and dryer for added convenience. Short term rental allowed! End unit with pool view! Don't miss out on this exceptional opportunity to own a piece of paradise in Little River. Whether you're seeking a primary residence or a vacation retreat, this condo has it all. Schedule your showing today and experience the Little River lifestyle for yourself! HOA Includes all utilities except for electric.
- Type:
- Condo
- Sq.Ft.:
- 1,566
- Status:
- Active
- Beds:
- 3
- Year built:
- 2019
- Baths:
- 2.00
- MLS#:
- 2417478
- Subdivision:
- Palm Lakes Garden Homes
ADDITIONAL INFORMATION
Experience the ultimate in low-maintenance living with this exceptional three-bedroom, two-bathroom Garden Home in Palm Lakes Plantation. Offering the convenience of single-level living, a two-car garage, and serene water views, this home is ideally situated in the heart of the golfing capital of the South. Everyday essentials are just minutes away, with grocery stores, pharmacies, and shopping within 2 miles. Big-box retailers, medical facilities, and a hospital are less than a 10-minute drive. Enjoy easy access to the beach, just 3 miles away, and a variety of recreational amenities including walking trails, sports fields, and a water park within 2 miles. Championship golf courses are only 10 to 15 minutes away, while dining and entertainment options abound nearby. The vibrant attractions of Myrtle Beach are just a 15 to 30-minute drive, making this home the perfect blend of relaxation and accessibility. Tray and coffered ceilings grace the open floor plan, creating an immediate sense of spaciousness. The home boasts elegant flooring with no carpet and high-quality finishes including sophisticated plantation shutters and ceiling fans throughout. The kitchen is a culinary haven showcasing granite counters, 36-inch staggered cabinetry, stainless appliances, under cabinet lighting, tile backsplash, and deep pantry. The primary suite is a retreat of comfort, featuring a tray ceiling, a generously sized walk-in closet, and an en-suite bathroom complete with tile walk-in shower and dual vanity sink. Two additional bedrooms with closets and a shared bath offer flexibility for personal use, guests, or even a home office. Discover a screened porch, creating a serene retreat for unwinding and savoring the outdoors. The rear yard offers an added concrete patio enclosed on both sides with 6-foot white vinyl fencing. Other notable features include a dedicated laundry room, a linen closet, and pull-down attic storage. Leave maintenance worries behind as lawn care, building insurance, and internet/cable access, trash pickup and pest control are all included in the HOA. Palms Lakes Plantation is a highly sought after natural gas community that amenities include a large club house, swimming pool, fitness center, and playground. A Must See!
- Type:
- Condo
- Sq.Ft.:
- 1,402
- Status:
- Active
- Beds:
- 3
- Year built:
- 1986
- Baths:
- 3.00
- MLS#:
- 2417462
- Subdivision:
- Mariners Point
ADDITIONAL INFORMATION
Step into your own piece of paradise located in Mariners Pointe. This gated community is located on the Intracoastal Waterway. Three bedroom 2 1/2 bath condo has an amazing view over looking the marina. As you are entering through the front door you will find a beautifully updated dream Kitchen, with title backsplash, stainless steel appliances, gorgeous solid surface counter tops and a breakfast nook where you can enjoy a breathtaking view of the marina. Throughout the main floor, as well as upstairs, will be Luxury Vinyl Plank (LVP) flooring. The spacious great room offers a gas fireplace and stunning views of the marina. There is a bonus back deck and screened in porch over looking the Marina where you can entertain or just enjoy the view with a glass of wine as watch the sunset. You will have access to the pool, hot tub, tennis court and clubhouse which has a private pub! Make your appointment today. This one will not last long! A list of items that will convey will be provided.
- Type:
- Single Family-Detached
- Sq.Ft.:
- 2,016
- Status:
- Active
- Beds:
- 3
- Lot size:
- 0.05 Acres
- Year built:
- 1987
- Baths:
- 3.00
- MLS#:
- 2417438
- Subdivision:
- Crystal Pointe
ADDITIONAL INFORMATION
Crystal Pointe is a hidden gem on the ICWW. A small enclave of 18 raised beach homes in Key West colors, 4533 has arguably the best view of the waterway overlooking dedicated conservancy land due to an all glass wall of windows on the main level ( living/dining/kitchen/1/2 bath/ and master bedroom/full bath ). The lower level with all glass windows offering the same great views has been configured with a small separate workshop/storage area, a bar and pool table (conveys) provides unlimited entertainment. Third level has two large bedrooms and full bath. The value is HERE. 4537 is on the market @ 1 million, and 4524 is on the market @ 1.225 million. I invite you to visit all three, and compare the views and value. The easiest way to see each home is to go to ccarsc.org, select property search, select subdivision and enter crystal pointe.
 |
| Provided courtesy of the Coastal Carolinas MLS. Copyright 2024 of the Coastal Carolinas MLS. All rights reserved. Information is provided exclusively for consumers' personal, non-commercial use, and may not be used for any purpose other than to identify prospective properties consumers may be interested in purchasing, and that the data is deemed reliable but is not guaranteed accurate by the Coastal Carolinas MLS. |
Little River Real Estate
The median home value in Little River, SC is $301,700. This is lower than the county median home value of $311,200. The national median home value is $338,100. The average price of homes sold in Little River, SC is $301,700. Approximately 51.08% of Little River homes are owned, compared to 16.29% rented, while 32.63% are vacant. Little River real estate listings include condos, townhomes, and single family homes for sale. Commercial properties are also available. If you see a property you’re interested in, contact a Little River real estate agent to arrange a tour today!
Little River, South Carolina 29566 has a population of 9,929. Little River 29566 is less family-centric than the surrounding county with 13.87% of the households containing married families with children. The county average for households married with children is 20.08%.
The median household income in Little River, South Carolina 29566 is $56,733. The median household income for the surrounding county is $54,688 compared to the national median of $69,021. The median age of people living in Little River 29566 is 60.2 years.
Little River Weather
The average high temperature in July is 88.2 degrees, with an average low temperature in January of 34.4 degrees. The average rainfall is approximately 52.4 inches per year, with 1.2 inches of snow per year.
