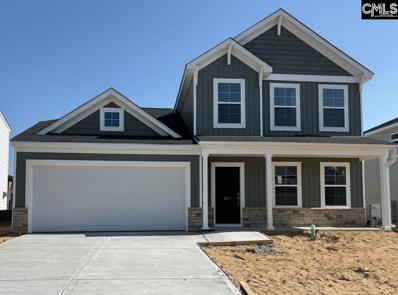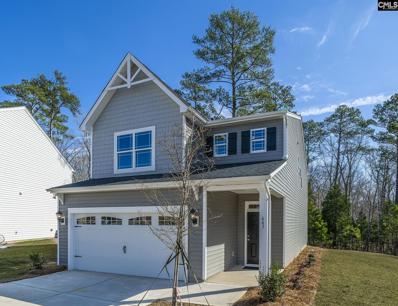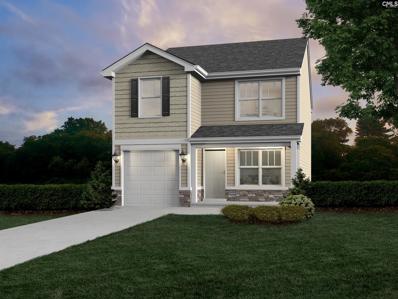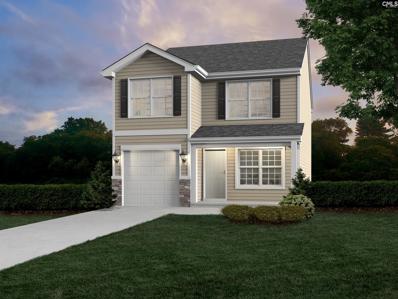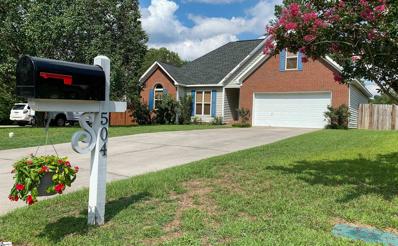Lexington SC Homes for Sale
- Type:
- Other
- Sq.Ft.:
- 1,960
- Status:
- Active
- Beds:
- 3
- Lot size:
- 1.71 Acres
- Year built:
- 1994
- Baths:
- 3.00
- MLS#:
- 589259
- Subdivision:
- RIDGECREST
ADDITIONAL INFORMATION
This spacious home with no HOA has the best of both worlds - the convenience of being close to town with a peaceful country setting. With over an acre of land and woods behind the home, you'll have plenty of privacy and space to enjoy nature. The neighborhood provides easy access to shopping and dining options, making errands and meals out a breeze. The 3 bedroom and 2 bathrooms provide comfortable living spaces for you and your family. The floor plan allows for an easy flow between the living room, kitchen and dining areas, perfect for family gathering and entertaining. The Lexington One Schools are known for their quality education, making this home an ideal choice for families with school -age children .Don't miss this opportunity to call this lovely property your home. Contact me today today to schedule a showing and experience the charm and convenience this wonderful property has for its future owners. Disclaimer: CMLS has not reviewed and, therefore, does not endorse vendors who may appear in listings.
- Type:
- Single Family
- Sq.Ft.:
- 1,748
- Status:
- Active
- Beds:
- 3
- Lot size:
- 0.59 Acres
- Year built:
- 2023
- Baths:
- 3.00
- MLS#:
- 588820
- Subdivision:
- CRYSTAL SPRINGS LAKE
ADDITIONAL INFORMATION
Crystal Springs Lake The Buckley II C The Buckley II C provides a unique floorplan with the owner suite on the first floor and 2 additional bedrooms on the second level. The 3 bedroom, 2.5 bath home offers 1,748 square feet. Lot of .53 acres. Home is under construction contact agent for updates. Estimated completion date of Sept.-Oct. Photos are stock photos some colors/upgrades may differ. *Ask how we can save you up to $400 a month with our preferred lender.*
- Type:
- Single Family
- Sq.Ft.:
- 2,321
- Status:
- Active
- Beds:
- 4
- Lot size:
- 0.44 Acres
- Year built:
- 2024
- Baths:
- 3.00
- MLS#:
- 588128
- Subdivision:
- CRYSTAL SPRINGS LAKE
ADDITIONAL INFORMATION
Crystal Springs Lake The Porter II F Open plan, main level offers formal dining, office, large kitchen with optional island open to the great room. Second level offers ownersâ?? suite with two walk-in closets, optional trey ceilings and garden tub with separate walk-in shower. 9' ceilings on main floor which also contains, an office, a formal dining room, kitchen, breakfast, and large family room. *Home is under construction see agent for updates. Estimated Completion Date of September. Photos are stock photos some colors/upgrades may differ. Exterior photos are actual photos of property. *Ask how we can save you up to $400 a month with our preferred lender.*
$191,000
115 David Drive Lexington, SC 29073
- Type:
- Single Family
- Sq.Ft.:
- 1,125
- Status:
- Active
- Beds:
- 3
- Lot size:
- 0.3 Acres
- Year built:
- 1970
- Baths:
- 2.00
- MLS#:
- 587996
- Subdivision:
- WINDY HILL
ADDITIONAL INFORMATION
Back on the market at no fault of seller, buyer financing fell through! Move in ready, new everything! New flooring in living room, bedrooms and hallways, New vinyl in kitchen, also new cabinets, sink/faucet, electric stove and microwave. New ceiling fans throughout for those hot SC days. New doors, windows, lighting, step railings, shutters and paint. Hot water heater and roof installed in 2021. Not much left to do to this one but move in, make it yours today!
$333,249
941 Warby Drive Lexington, SC 29073
- Type:
- Single Family
- Sq.Ft.:
- 2,443
- Status:
- Active
- Beds:
- 4
- Lot size:
- 0.16 Acres
- Year built:
- 2023
- Baths:
- 3.00
- MLS#:
- 587219
- Subdivision:
- HIDDEN SPRINGS
ADDITIONAL INFORMATION
This primary-on-main home comes with four bedrooms and two-and-one-half bathrooms. An office space is available just inside the front door. Step into the open kitchen, which stuns with white cabinets, sleek quartz countertops, and an eat-in area. A main-floor primary bedroom with beautiful vaulted ceilings leads into the primary bathroom suite. The bathroom features a large walk-in shower, a water closet, dual vanities, and a walk-in closet. Each bedroom upstairs also has a walk-in closet, and they share another full bathroom. In addition, the second floor contains a loft space and a large floored room for added storage. A covered porch has been added out back, so enjoying your yard is made easy!*UP TO 15K IN CLOSING COSTS WITH PARTNER LENDER* Photos shown may be stock photos and may not reflect all specific options in home.
- Type:
- Single Family
- Sq.Ft.:
- 3,040
- Status:
- Active
- Beds:
- 4
- Lot size:
- 0.43 Acres
- Year built:
- 2024
- Baths:
- 3.00
- MLS#:
- 587117
- Subdivision:
- CRYSTAL SPRINGS LAKE
ADDITIONAL INFORMATION
Crystal Springs Lake The Bradley II C Four Bedroom/ One Office, Three Baths 3,040 Square Feet Move In Ready!! Ask me how we can save you up to $400/month on your payments with our preferred lender!! Main level features dining with optional coffered ceiling, kitchen with optional island, living and optional 5th bedroom or guest suite. Second level features large family room (loft) , three additional bedrooms and full bath; owner's suite with tray ceiling, large walk in, double sinks, garden tub and separate shower. Great Southern Homes offers many upgraded options as standard features such as GreenSmart features to make your home more energy-efficient which in turn will save you money on your energy costs.
$339,000
961 Warby Drive Lexington, SC 29073
- Type:
- Single Family
- Sq.Ft.:
- 2,771
- Status:
- Active
- Beds:
- 4
- Lot size:
- 0.18 Acres
- Year built:
- 2024
- Baths:
- 3.00
- MLS#:
- 587064
- Subdivision:
- HIDDEN SPRINGS
ADDITIONAL INFORMATION
The two-story Telfair is a four-bedroom, two-and-one-half-bathroom home. It includes a downstairs office and a versatile upstairs loft space. A roomy kitchen is attached to both the formal dining room and the informal eating area, and it opens to the great room. The gas fireplace is the perfect spot to cuddle up on a cold day. Upstairs, the primary bedroom suite features a large walk-in closet, dual vanities, a separate tub and shower, and a water closet. The additional three bedrooms share a full bathroom, and all feature spacious closets. The loft space upstairs is the icing on the cake! We've also added a covered porch out back for enjoying those sweet Carolina evenings. Call for more information! *UP TO $15K IN CLOSING COSTS FOR A LIMITED TIME WITH PARTNER LENDER* Disclaimer: CMLS has not reviewed and, therefore, does not endorse vendors who may appear in listings.
- Type:
- Single Family
- Sq.Ft.:
- 2,006
- Status:
- Active
- Beds:
- 3
- Lot size:
- 0.12 Acres
- Year built:
- 2024
- Baths:
- 3.00
- MLS#:
- 586931
- Subdivision:
- ASHTON LAKES
ADDITIONAL INFORMATION
Up to $10,000 in Closing Cost Assistance with Preferred Lender. Welcome to Ashton Lakes, our brand new pool community located in the heart of Lexington. This thoughtfully crafted two level home plan features a luxury primary suite and primary bath, open living areas, luxury kitchen with designer cabinetry, granite countertops, stainless appliances, and pantry. The Burke plan is designed and built to be energy efficient, using sustainable construction practices, HERS rated, and NAHB Green building guidelines saving you utility dollars every day. Photos may show options, check with agent for details.
- Type:
- Single Family
- Sq.Ft.:
- 1,518
- Status:
- Active
- Beds:
- 3
- Lot size:
- 0.1 Acres
- Year built:
- 2024
- Baths:
- 3.00
- MLS#:
- 583426
- Subdivision:
- HIDDEN SPRINGS
ADDITIONAL INFORMATION
Up to 15K YOUR WAY for closing costs and/or options, WOW! *terms apply. Step into the Avery, a Haven where the space is designed with you in mind! As you enter, the open floor plan connects the living area, kitchen, and dining room, creating a great flow that's perfect for hosting friends or enjoying evenings in. The main floor is not just about shared spaces; it also boasts a pantry and extra storage space, helping to keep your home organized and clutter-free. Enjoy the covered patio overlooking wooded common areas. A convenient half-bathroom adds to the Avery's thoughtful layout. Upstairs, the primary suit features a huge walk-in closet and a 5 ft shower. The second floor also houses two additional bedrooms, offering comfortable spaces for family or guests, alongside a secondary bathroom ensuring convenience and privacy for everyone. Central to the upstairs is the laundry room, making household chores a breeze. Located in a community that promises more than just living spaces, the Avery is part of a neighborhood where thereâ??s fun at your doorstep. Dive into the community pool, gather around the firepit, or let the kids conquer the playground. And with energy-efficient features, living here means youâ??re not only making a smart choice for your wallet but also for the environment.Take advantage of 15K your way, making your journey to homeownership more affordable. Welcome to the Avery! Appointments available 7 days a week!
- Type:
- Single Family
- Sq.Ft.:
- 1,518
- Status:
- Active
- Beds:
- 3
- Lot size:
- 0.1 Acres
- Year built:
- 2024
- Baths:
- 3.00
- MLS#:
- 581311
- Subdivision:
- HIDDEN SPRINGS
ADDITIONAL INFORMATION
WOW! 15K YOUR WAY, up to $15,000 in closing costs and/or options! *terms apply. Step into the Avery, a Haven where the space is designed with you in mind! As you enter, the open floor plan connects the living area, kitchen, and dining room, creating a great flow that's perfect for hosting friends or enjoying evenings in. The main floor is not just about shared spaces; it also boasts a pantry and extra storage space, helping to keep your home organized and clutter-free. Enjoy the covered patio overlooking wooded common areas. A convenient half-bathroom adds to the Avery's thoughtful layout. Upstairs, the primary suite features a huge walk-in closet and a 5 ft shower. The second floor also houses two additional bedrooms, offering comfortable spaces for family or guests, alongside a secondary bathroom ensuring convenience and privacy for everyone. Central to the upstairs is the laundry room, making household chores a breeze. Located in a community that promises more than just living spaces, the Avery is part of a neighborhood where thereâ??s fun at your doorstep. Dive into the community pool, gather around the firepit, or let the kids conquer the playground. And with energy-efficient features, living here means youâ??re not only making a smart choice for your wallet but also for the environment. Take advantage of 15K YOUR WAY, making your journey to homeownership more affordable. Welcome to the Avery! Appointments available 7 days a week!
- Type:
- Single Family
- Sq.Ft.:
- 2,320
- Status:
- Active
- Beds:
- 3
- Lot size:
- 1.18 Acres
- Year built:
- 2022
- Baths:
- 2.00
- MLS#:
- 573612
ADDITIONAL INFORMATION
This custom built home sits on over an acre of level land on a corner lot. Enter an open floor plan with luxury vinyl plank flooring into a great room with smooth ceilings, recessed lighting, a gas fireplace with built in bookshelves. The open floor plan allows entry from the great room to the custom kitchen which features an oversized granite topped breakfast bar, lots of cabinet space with granite countertops and a built in desk with drawers and a granite top. The appliances are stainless steel and built in including the cook top. The primary bedroom features lots of light from the recessed lighting and natural light from the windows. There is a large walk in closet and a private bathroom with a double granite topped vanity and an oversized tile walk in shower with multiple shower heads. The secondary bedroom has a large closet and a private bathroom with granite topped vanity. The home includes a triple car heated garage and there is a separate garage and workshop with a covered parking area. Tankless water heater provides lots of hot water. Third bedroom is being added at this time.
- Type:
- Other
- Sq.Ft.:
- 975
- Status:
- Active
- Beds:
- 3
- Lot size:
- 1.03 Acres
- Year built:
- 1985
- Baths:
- 2.00
- MLS#:
- 572832
ADDITIONAL INFORMATION
BACK ON THE MARKET. Welcome to this newly renovated home and beautiful property. The renovation extends beyond aesthetics, encompassing essential modern amenities such as updated plumbing, electrical systems, and energy-efficient features, providing you with peace of mind and convenience. The roof and HVAC system are brand new. This home sits on a 1.03 acre corner lot located in a quiet country setting with a large covered front deck. Schedule your private tour of this charming home today!
- Type:
- Single Family-Detached
- Sq.Ft.:
- n/a
- Status:
- Active
- Beds:
- 3
- Lot size:
- 0.25 Acres
- Year built:
- 1999
- Baths:
- 2.00
- MLS#:
- 1476117
- Subdivision:
- Other
ADDITIONAL INFORMATION
Find your new home in this spacious 3-bed, 2-bath house (1,748 sq. ft.) that even includes a finished room above the large 2-car garage! In a cul-de-sac towards the back of a quiet neighborhood, this property is conveniently located close to downtown Columbia and Lexington and within 10 minutes of I-20 and I-26. Home features: - Master suite with walk-in closet and large bathroom with standing shower, separate garden tub, and double vanity - Eat-in kitchen with lots of counter and cabinet space - Beautiful wood burning fireplace centered in open living room - Tray ceilings and crown molding - 2-car garage with built-in workbench - Finished room over garage: great for home gym, office, or media room - Large fenced-in backyard - Roof is ~3 years old - No HOA!
Andrea D. Conner, License 102111, Xome Inc., License 19633, [email protected], 844-400-XOME (9663), 751 Highway 121 Bypass, Suite 100, Lewisville, Texas 75067

The information being provided is for the consumer's personal, non-commercial use and may not be used for any purpose other than to identify prospective properties consumer may be interested in purchasing. Any information relating to real estate for sale referenced on this web site comes from the Internet Data Exchange (IDX) program of the Consolidated MLS®. This web site may reference real estate listing(s) held by a brokerage firm other than the broker and/or agent who owns this web site. The accuracy of all information, regardless of source, including but not limited to square footages and lot sizes, is deemed reliable but not guaranteed and should be personally verified through personal inspection by and/or with the appropriate professionals. Copyright © 2024, Consolidated MLS®.

Information is provided exclusively for consumers' personal, non-commercial use and may not be used for any purpose other than to identify prospective properties consumers may be interested in purchasing. Copyright 2024 Greenville Multiple Listing Service, Inc. All rights reserved.
Lexington Real Estate
The median home value in Lexington, SC is $264,300. This is higher than the county median home value of $234,700. The national median home value is $338,100. The average price of homes sold in Lexington, SC is $264,300. Approximately 60.03% of Lexington homes are owned, compared to 33.11% rented, while 6.86% are vacant. Lexington real estate listings include condos, townhomes, and single family homes for sale. Commercial properties are also available. If you see a property you’re interested in, contact a Lexington real estate agent to arrange a tour today!
Lexington, South Carolina 29073 has a population of 23,068. Lexington 29073 is more family-centric than the surrounding county with 38.01% of the households containing married families with children. The county average for households married with children is 31.47%.
The median household income in Lexington, South Carolina 29073 is $73,785. The median household income for the surrounding county is $65,623 compared to the national median of $69,021. The median age of people living in Lexington 29073 is 37.7 years.
Lexington Weather
The average high temperature in July is 92.4 degrees, with an average low temperature in January of 33.8 degrees. The average rainfall is approximately 47 inches per year, with 0.9 inches of snow per year.




