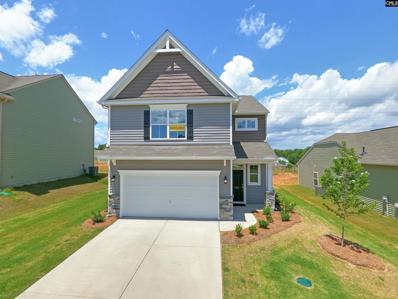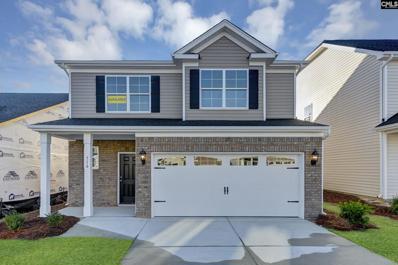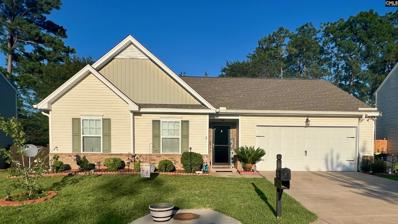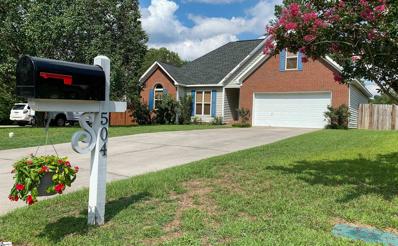Lexington SC Homes for Sale
- Type:
- Single Family
- Sq.Ft.:
- 2,208
- Status:
- Active
- Beds:
- 3
- Lot size:
- 0.33 Acres
- Year built:
- 2018
- Baths:
- 2.00
- MLS#:
- 593385
- Subdivision:
- TERRACE AT LONGVIEW
ADDITIONAL INFORMATION
Exquisite Home in a Quiet Cul-De-Sac with Modern Amenities! Welcome to this stunning, home nestled on a peaceful cul-de-sac. As you approach, you're greeted by meticulously designed landscaping, creating exceptional curb appeal. Step inside to discover gleaming hardwood floors, soaring ceilings, and an inviting open-concept layout thatâ??s perfect for both relaxation and entertaining. The spacious dining room, conveniently located off the living room and kitchen, offers ample space for family gatherings or hosting friends. In the heart of the home, the expansive living room features a cozy gas fireplace, seamlessly flowing into the chefâ??s kitchen. Here, youâ??ll find a large island, luxurious granite countertops, and an eye-catching tile backsplash, ideal for culinary enthusiasts. Retreat to the generously sized primary suite, complete with an ensuite bath that boasts a dual vanity, separate soaking tub, walk-in shower, and an expansive walk-in closet. On the opposite side of the home, two additional bedrooms share a well-appointed full bathâ??perfect for children or guests. The bonus room above the garage offers endless possibilities as a media room, home office, a 4th "bedroom" or a playroom. Additional highlights include a two-car garage, dedicated laundry room, massive walk-in attic, and a screened porch overlooking the fully fenced backyardâ??perfect for outdoor living. This vibrant community offers fantastic amenities including a pool, clubhouse, playground, sidewalks, and scenic green spaces. Plus, with its unbeatable location just 1 mile from I-20 and a short 10-minute drive to Lexingtonâ??s Main Street, you'll enjoy convenient access to downtown Columbia, award winning schools, and popular dining and entertainment options like the Icehouse Amphitheater. Homes like this donâ??t last longâ??schedule your private showing today and start living your dream! Disclaimer: CMLS has not reviewed and, therefore, does not endorse vendors who may appear in listings.
- Type:
- Single Family
- Sq.Ft.:
- 1,432
- Status:
- Active
- Beds:
- 3
- Lot size:
- 0.22 Acres
- Year built:
- 1986
- Baths:
- 2.00
- MLS#:
- 592588
- Subdivision:
- BRIGHTON FOREST
ADDITIONAL INFORMATION
One story home in established neighborhood. Many updates were done about 5 years ago including granite counter tops and stainless appliances in Kitchen and HVAC. Roof also only about 5 years old. Sunroom in back is nice to enjoy back yard with privacy fence. Wide long driveway. No HOA. So convenient to Lexington tennis courts and many other sporting venues, Oak Grove Elementary and I-26 an I-20. Lexington living and still close to downtown Columbia. Disclaimer: CMLS has not reviewed and, therefore, does not endorse vendors who may appear in listings.
- Type:
- Single Family
- Sq.Ft.:
- 1,868
- Status:
- Active
- Beds:
- 3
- Year built:
- 2024
- Baths:
- 3.00
- MLS#:
- 592585
- Subdivision:
- ASHTON LAKES
ADDITIONAL INFORMATION
Up to $10,000 in Closing Cost Assistance with Preferred Lender. Welcome to Ashton Lakes, our brand new pool community located in the heart of Lexington. This thoughtfully crafted two level home plan features a luxury primary suite and primary bath, open living areas, luxury kitchen with designer cabinetry, granite countertops, stainless appliances, pantry, and loft upstairs. The Graham plan is designed and built to be energy efficient, using sustainable construction practices, HERS rated, and NAHB Green building guidelines saving you utility dollars every day. Photos may show options, check with agent for details.
- Type:
- Single Family
- Sq.Ft.:
- 2,205
- Status:
- Active
- Beds:
- 4
- Lot size:
- 0.14 Acres
- Year built:
- 2024
- Baths:
- 3.00
- MLS#:
- 592583
- Subdivision:
- ASHTON LAKES
ADDITIONAL INFORMATION
Welcome to Ashton Lakes, our brand new pool community located in the heart of Lexington. This thoughtfully crafted two level home plan features a luxury primary suite and primary bath, open living areas, dining room with tray ceilings, luxury kitchen with designer cabinetry, granite countertops, stainless appliances, and pantry. The Arlington plan is designed and built to be energy efficient, using sustainable construction practices, HERS rated, and NAHB Green building guidelines saving you utility dollars every day. Photos may show options, check with agent for details.
- Type:
- Single Family
- Sq.Ft.:
- 1,913
- Status:
- Active
- Beds:
- 4
- Lot size:
- 0.12 Acres
- Year built:
- 2024
- Baths:
- 3.00
- MLS#:
- 592581
- Subdivision:
- ASHTON LAKES
ADDITIONAL INFORMATION
Up to $10,000 in Closing Cost Assistance with Preferred Lender. Welcome to Ashton Lakes, our brand new pool community located in the heart of Lexington. This thoughtfully crafted two level home plan features a luxury primary suite and primary bath, open living areas, luxury kitchen with designer cabinetry, granite countertops, stainless appliances, and pantry. The Ellerbe plan is designed and built to be energy efficient, using sustainable construction practices, HERS rated, and NAHB Green building guidelines saving you utility dollars every day. Photos may show options, check with agent for details.
- Type:
- Single Family
- Sq.Ft.:
- 1,360
- Status:
- Active
- Beds:
- 3
- Lot size:
- 0.12 Acres
- Year built:
- 2022
- Baths:
- 3.00
- MLS#:
- 592375
- Subdivision:
- SILVER RIDGE
ADDITIONAL INFORMATION
Welcome to 625 Henry James Road! Located in the Silver Ridge neighborhood that's semi tucked away from the hustle but close to interstates, restaurants, shopping, medical offices and much more all while in award winning Lexington 1 schools. This almost new smart-home was built in 2022 offering a covered front porch, cozy great room with a natural gas fireplace that leads into the eat in kitchen featuring bright white cabinets and granite countertops. Upstairs you will find the spacious owners suite along with a private bath with a double vanity, large shower. Out back you will find a patio large enough for entertaining with a spacious yard with a wood privacy fence. Disclaimer: CMLS has not reviewed and, therefore, does not endorse vendors who may appear in listings.
- Type:
- Single Family
- Sq.Ft.:
- 2,152
- Status:
- Active
- Beds:
- 4
- Lot size:
- 0.12 Acres
- Year built:
- 2021
- Baths:
- 3.00
- MLS#:
- 592356
- Subdivision:
- BLUEFIELD
ADDITIONAL INFORMATION
This beautiful 4-bedroom home is nestled in the sweet neighborhood of Bluefield. No need to stress about watering the grass to maintain curb-appeal, this property features a convenient underground sprinkler system. As you walk through the door, you are greeted by luxury vinyl plank floors, tall, smooth ceilings and upgraded fixtures. The entire downstairs is flooded by natural light, helping create an open and airy atmosphere. Picture yourself hosting a game night with friends in the spacious living room. The large kitchen is adorned with recessed lighting, soft close cabinets & drawers, dazzling granite countertops and sleek stainless steel appliances. The large kitchen island is the ideal spot for a breakfast bar, and provides additional cabinet storage space. The formal dining room is perfect for dinner parties, or can be converted into an office space. The spacious upstairs master bedroom is complete with a walk-in closet and en-suite bathroom, featuring double sinks, a glass enclosed walk-in shower and a separate garden tub. The remaining 3 bedrooms will perfectly fit your family's needs and provide tons of closet storage space. The large 2-car garage features epoxied floors, and allows the opportunity for a place to hang out, extra parking, or even more storage. Take a step outside and enjoy some fresh air in the privacy of the fully fenced in backyard. Enjoy the amenities that Bluefield has to 0ffer, including a community pool and playground. This home is conveniently located within close proximity to both Lexington and Columbia, where you will find tons of local shopping, dining and entertainment options for the family. Don't wait, come see this home today! Disclaimer: CMLS has not reviewed and, therefore, does not endorse vendors who may appear in listings.
$257,000
112 Finch Lane Lexington, SC 29073
- Type:
- Single Family
- Sq.Ft.:
- 1,439
- Status:
- Active
- Beds:
- 3
- Lot size:
- 0.15 Acres
- Year built:
- 2017
- Baths:
- 2.00
- MLS#:
- 592167
- Subdivision:
- ESTATES OF PERSIMMON HILL
ADDITIONAL INFORMATION
Check out 112 Finch Lane! This single story home has so much to see from the two car garage or enjoying the backyard while sitting on the covered patio. Inside you will bedrooms that are generous in size along with the kitchen that has plenty of room for entertaining guest, the great room offers high ceilings along with a gas fireplace for relaxing all while being close to Interstates, restaurants, shopping and zoned for Award Winning Lexington One Schools.
- Type:
- Single Family
- Sq.Ft.:
- 2,264
- Status:
- Active
- Beds:
- 4
- Lot size:
- 0.14 Acres
- Year built:
- 2021
- Baths:
- 3.00
- MLS#:
- 592126
- Subdivision:
- CANNON SPRINGS
ADDITIONAL INFORMATION
Welcome to Cannon Springs conveniently located near interstates, shopping, restaurants, zoned for award winning Lexington One Schools. Entering the home you will find a half bath conveniently located at the front door, spacious entryway that leads into the eat-in kitchen with plenty of room for entertaining featuring a large pantry, stainless appliances, granite counter tops, a bar for seating family and guest that flows into a open/spacious great room. This home also features four bedrooms with the owners suite located on the main floor featuring a large bath with double vanities, separate tube/shower, large walk-in closet and a spacious laundry room. On the second floor you will find three bedrooms all with large walk-in closets, bath with a double vanity and a flex space for watching TV or hanging out with friends. The backyard has plenty of room for playing while having a fence for pets. Disclaimer: CMLS has not reviewed and, therefore, does not endorse vendors who may appear in listings.
$225,000
177 Condor Route Lexington, SC 29073
- Type:
- Single Family
- Sq.Ft.:
- 1,672
- Status:
- Active
- Beds:
- 3
- Lot size:
- 0.3 Acres
- Year built:
- 1981
- Baths:
- 2.00
- MLS#:
- 592112
- Subdivision:
- WRENWOOD
ADDITIONAL INFORMATION
One-level living, on a large corner lot in Wrenwood! Open floor plan living space/ kitchen featuring exposed wooden beams and cozy fireplace. Stainless steel appliances in kitchen. Durable LVP flooring throughout. Spacious secondary living space could double as man cave, play room, home theatre, etc. Master suite features walk-in closet and private, full bathroom. Fully fenced back yard too! Convenient to I-20, Lexington, Lake Murray, schools, shopping, etc. Disclaimer: CMLS has not reviewed and, therefore, does not endorse vendors who may appear in listings.
$325,500
712 Ohana Court Lexington, SC 29073
- Type:
- Single Family
- Sq.Ft.:
- 2,241
- Status:
- Active
- Beds:
- 5
- Lot size:
- 0.31 Acres
- Year built:
- 2021
- Baths:
- 3.00
- MLS#:
- 591873
- Subdivision:
- CASSIQUE
ADDITIONAL INFORMATION
Welcome to 712 Ohana Ct., your future haven of warmth and comfort! This charming 5-bedroom, 3-bath home is designed with your family's needs in mind. From cozy nights by the fireplace to sunny afternoons on the covered patio, you'll find the perfect spot to relax and make memories. Step inside and be greeted by a spacious loft that's ideal for game nights or a peaceful reading nook. The main floor offers the convenience of a versatile bedroom or office space, complete with a full bath on the main, perfect for guests or working from home. Don't let this gem slip away schedule your private showing today and discover why 712 Ohana Ct. is the perfect place to start your next chapter! Disclaimer: CMLS has not reviewed and, therefore, does not endorse vendors who may appear in listings.
- Type:
- Single Family
- Sq.Ft.:
- 2,429
- Status:
- Active
- Beds:
- 4
- Lot size:
- 0.14 Acres
- Year built:
- 2024
- Baths:
- 3.00
- MLS#:
- 591165
- Subdivision:
- BLUEFIELD
ADDITIONAL INFORMATION
The Pickens is a four bedroom, two-and-one-half bath plan. Upon entry you will find an office space with glass French doors. The main living areas have luxury vinyl plank flooring. The family room boast a gas fireplace. Stainless steel gas appliances are featured in the beautiful kitchen. The open concept from the kitchen to the family room is wonderful for entertaining guests. The primary suite is on the main level and has a vaulted ceiling. Three secondary bedrooms, one secondary full bath, and a loft are also upstairs. This home also boasts a large floored storage area and fully fenced back yard. Come check it out soon! Disclaimer: CMLS has not reviewed and, therefore, does not endorse vendors who may appear in listings.
- Type:
- Single Family
- Sq.Ft.:
- 2,771
- Status:
- Active
- Beds:
- 4
- Lot size:
- 0.15 Acres
- Year built:
- 2024
- Baths:
- 3.00
- MLS#:
- 591145
- Subdivision:
- BLUEFIELD
ADDITIONAL INFORMATION
The Telfair is a two-story, four-bedroom, two-and-one-half-bathroom home. Off of the entry foyer, you will find an office with gorgeous French doors and a formal dining room. The kitchen and eat-in area opens to the great room. The kitchen offers upgraded cabinets, stainless steel appliances, and granite countertops. Luxury vinyl plank flooring will flow throughout the common areas downstairs. The primary bedroom suite upstairs features a large walk-in closet, dual vanities, a separate tub and shower, and a water closet! The additional three bedrooms, a large loft, and a full bath are also upstairs. Out back you can enjoy a nice covered space with a ceiling fan! Disclaimer: CMLS has not reviewed and, therefore, does not endorse vendors who may appear in listings.
- Type:
- Single Family
- Sq.Ft.:
- 2,255
- Status:
- Active
- Beds:
- 4
- Lot size:
- 0.15 Acres
- Year built:
- 2024
- Baths:
- 3.00
- MLS#:
- 590951
- Subdivision:
- BLUEFIELD
ADDITIONAL INFORMATION
The two-story McDowell plan has four bedrooms and two-and-one-half bathrooms. Inside the entryway, the great room leads into the kitchen. The kitchen has upgraded stainless steel appliances, upgraded white cabinets, quartz countertops. A additional room with a closet is located behind the eating area can be used as an office or additional room. Upstairs, you will find a spacious primary bedroom, walk-in closet, and upgraded bathroom with a large tiled shower. The remaining bedrooms, additional bathroom, a large loft space and laundry room are all conveniently located on the second level. Outside you will enjoy a covered porch! Disclaimer: CMLS has not reviewed and, therefore, does not endorse vendors who may appear in listings.
- Type:
- Single Family
- Sq.Ft.:
- 2,321
- Status:
- Active
- Beds:
- 4
- Lot size:
- 0.44 Acres
- Year built:
- 2024
- Baths:
- 3.00
- MLS#:
- 588128
- Subdivision:
- CRYSTAL SPRINGS LAKE
ADDITIONAL INFORMATION
Crystal Springs Lake - The Porter II F Experience lakeside living just 15 minutes from Lexington and 20 minutes from Columbia, SC! Join an exclusive gated waterfront community with a pristine fishing lake, ideal for boating and kayaking. Enjoy stunning sunset views, a recreational beach, and a lakeside pavilion for gatherings. This community blends tranquility with outdoor adventure.The open-concept home features a main level with a formal dining room, office, and a spacious kitchen that flows into the great room. Upstairs, the owner's suite includes two walk-in closets and a garden tub with a separate shower. The main floor has 9-foot ceilings and comprises the office, dining room, kitchen, breakfast area, and large family room. Disclaimer: CMLS has not reviewed and, therefore, does not endorse vendors who may appear in listings.
- Type:
- Single Family
- Sq.Ft.:
- 2,320
- Status:
- Active
- Beds:
- 3
- Lot size:
- 1.18 Acres
- Year built:
- 2022
- Baths:
- 2.00
- MLS#:
- 573612
ADDITIONAL INFORMATION
This custom built home sits on over an acre of level land on a corner lot. Enter an open floor plan with luxury vinyl plank flooring into a great room with smooth ceilings, recessed lighting, a gas fireplace with built in bookshelves. The open floor plan allows entry from the great room to the custom kitchen which features an oversized granite topped breakfast bar, lots of cabinet space with granite countertops and a built in desk with drawers and a granite top. The appliances are stainless steel and built in including the cook top. The primary bedroom features lots of light from the recessed lighting and natural light from the windows. There is a large walk in closet and a private bathroom with a double granite topped vanity and an oversized tile walk in shower with multiple shower heads. The secondary bedroom has a large closet and a private bathroom with granite topped vanity. The home includes a triple car heated garage and there is a separate garage and workshop with a covered parking area. Tankless water heater provides lots of hot water. Third bedroom is being added at this time. Disclaimer: CMLS has not reviewed and, therefore, does not endorse vendors who may appear in listings.
- Type:
- Single Family-Detached
- Sq.Ft.:
- n/a
- Status:
- Active
- Beds:
- 3
- Lot size:
- 0.25 Acres
- Year built:
- 1999
- Baths:
- 2.00
- MLS#:
- 1476117
- Subdivision:
- Other
ADDITIONAL INFORMATION
Find your new home in this spacious 3-bed, 2-bath house (1,748 sq. ft.) that even includes a finished room above the large 2-car garage! In a cul-de-sac towards the back of a quiet neighborhood, this property is conveniently located close to downtown Columbia and Lexington and within 10 minutes of I-20 and I-26. Home features: - Master suite with walk-in closet and large bathroom with standing shower, separate garden tub, and double vanity - Eat-in kitchen with lots of counter and cabinet space - Beautiful wood burning fireplace centered in open living room - Tray ceilings and crown molding - 2-car garage with built-in workbench - Finished room over garage: great for home gym, office, or media room - Large fenced-in backyard - Roof is ~3 years old - No HOA!
Andrea D. Conner, License 102111, Xome Inc., License 19633, AndreaD.Conner@xome.com, 844-400-XOME (9663), 751 Highway 121 Bypass, Suite 100, Lewisville, Texas 75067

The information being provided is for the consumer's personal, non-commercial use and may not be used for any purpose other than to identify prospective properties consumer may be interested in purchasing. Any information relating to real estate for sale referenced on this web site comes from the Internet Data Exchange (IDX) program of the Consolidated MLS®. This web site may reference real estate listing(s) held by a brokerage firm other than the broker and/or agent who owns this web site. The accuracy of all information, regardless of source, including but not limited to square footages and lot sizes, is deemed reliable but not guaranteed and should be personally verified through personal inspection by and/or with the appropriate professionals. Copyright © 2025, Consolidated MLS®.

Information is provided exclusively for consumers' personal, non-commercial use and may not be used for any purpose other than to identify prospective properties consumers may be interested in purchasing. Copyright 2025 Greenville Multiple Listing Service, Inc. All rights reserved.
Lexington Real Estate
The median home value in Lexington, SC is $264,300. This is higher than the county median home value of $234,700. The national median home value is $338,100. The average price of homes sold in Lexington, SC is $264,300. Approximately 60.03% of Lexington homes are owned, compared to 33.11% rented, while 6.86% are vacant. Lexington real estate listings include condos, townhomes, and single family homes for sale. Commercial properties are also available. If you see a property you’re interested in, contact a Lexington real estate agent to arrange a tour today!
Lexington, South Carolina 29073 has a population of 23,068. Lexington 29073 is more family-centric than the surrounding county with 38.01% of the households containing married families with children. The county average for households married with children is 31.47%.
The median household income in Lexington, South Carolina 29073 is $73,785. The median household income for the surrounding county is $65,623 compared to the national median of $69,021. The median age of people living in Lexington 29073 is 37.7 years.
Lexington Weather
The average high temperature in July is 92.4 degrees, with an average low temperature in January of 33.8 degrees. The average rainfall is approximately 47 inches per year, with 0.9 inches of snow per year.
















