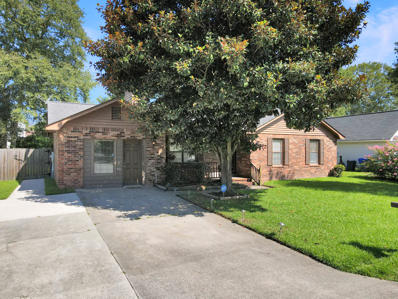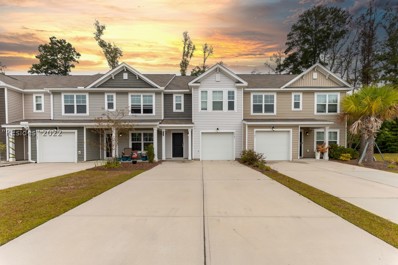Ladson SC Homes for Sale
- Type:
- Single Family
- Sq.Ft.:
- 1,718
- Status:
- Active
- Beds:
- 4
- Lot size:
- 0.25 Acres
- Year built:
- 1979
- Baths:
- 2.00
- MLS#:
- 24020572
- Subdivision:
- Tall Pines
ADDITIONAL INFORMATION
SOLD ''AS IS CONDITION'' CASH PRICE $285,000 15 DAY CLOSE AS IS CONDITION --OR 299,000 CONVENTIONAL FINANCING AS IS 20 DAY CLOSING . Great Home in Quiet Neighborhood. with Community Pool-Small fee required NO HOA.Large FROG is 4th BR, corner lot, Termite bond is transferable. SOME Repairs have been recently made. 2 car garage, Privacy fenced corner lot. Buyer must verify schools, SF, Age, lot size,stainless steel appliances ALMOST NEW! Refrigerator, Stove, Dishwasher.
$260,000
328 Salem Drive Ladson, SC 29456
- Type:
- Single Family
- Sq.Ft.:
- 1,081
- Status:
- Active
- Beds:
- 3
- Lot size:
- 0.22 Acres
- Year built:
- 1976
- Baths:
- 2.00
- MLS#:
- 24020168
- Subdivision:
- College Park
ADDITIONAL INFORMATION
1 story brick ranch with NO HOA! house has been updated with new floors, paint, lighting fixtures and ceiling fans. PLEASE EXCUSE OUR DUST... some items are still in progress to include hanging of lighting fixtures / fans, and kitchen counter tops. House will be cleaned once repair / renovations are completed
- Type:
- Single Family
- Sq.Ft.:
- 1,957
- Status:
- Active
- Beds:
- 3
- Lot size:
- 0.17 Acres
- Year built:
- 2007
- Baths:
- 2.00
- MLS#:
- 24019782
- Subdivision:
- Eagle Run
ADDITIONAL INFORMATION
$5,000 Seller Paid Closing Costs offered. 3bed, 2bath ranch-style home offers a perfect blend of comfort and convenience. Located in Dorchester 2 school district and close to the interstate, and a variety of shopping destinations, this home is perfect for families and commuters alike. Step inside to discover brand new laminate flooring that adds a touch of modern elegance throughout the main living areas. The open-concept design of the ranch floor plan creates a seamless flow from the living room to the dining area and kitchen, making it perfect for both entertaining and everyday living. Solar panels have been installed, providing an eco-friendly and cost-effective energy solution. Enjoy the benefits of reduced energy bills.
$240,000
9510 Raven Drive Ladson, SC 29456
- Type:
- Single Family
- Sq.Ft.:
- 1,217
- Status:
- Active
- Beds:
- 3
- Lot size:
- 0.1 Acres
- Year built:
- 1986
- Baths:
- 2.00
- MLS#:
- 24019155
- Subdivision:
- Avenue Of Oaks
ADDITIONAL INFORMATION
** Back on market, no fault of the seller** This charming duplex (with no HOA) is nestled on a quiet cul-de-sac in the Avenue of Oaks subdivision. This spacious 1 story, 3BR / 2BA home with easy access to I-26 and close to medical facilities, restaurants, grocery stores and shopping could help with your daily commute. With a very well thought out floor plan, this home will be sure to catch your attention. With beautiful, vaulted ceilings, a wood burning fireplace in the living room and an eat in kitchen you have everything you need to call this your next home. Be sure to book your tour today!This home is being sold ''AS IS''
$309,000
3264 Heaton Drive Ladson, SC 29456
- Type:
- Single Family
- Sq.Ft.:
- 1,443
- Status:
- Active
- Beds:
- 3
- Lot size:
- 0.18 Acres
- Year built:
- 1987
- Baths:
- 2.00
- MLS#:
- 24018990
- Subdivision:
- Heaton Place
ADDITIONAL INFORMATION
Welcome to 3264 Heaton Dr, conveniently located on Ladson Rd right off I-26, just a short drive to anywhere in Charleston. This charming 3BD/2BA home features upgraded amenities throughout. Start your day with a coffee on the stunning marble-style quartz countertops and enjoy the sunrise from your beautiful front porch. The upgraded master bathroom offers a luxurious retreat, and the screened-in porch provides a perfect spot to relax and enjoy the outdoors. The garage has been converted into a versatile second living room, office space or flex space. The backyard is fully fenced, offering privacy and a safe space for family and pets. Bring your loved ones and come check out this spacious and inviting home, because it won't last long!
- Type:
- Single Family
- Sq.Ft.:
- 1,012
- Status:
- Active
- Beds:
- 2
- Lot size:
- 0.11 Acres
- Year built:
- 1986
- Baths:
- 2.00
- MLS#:
- 24017859
- Subdivision:
- Avenue Of Oaks
ADDITIONAL INFORMATION
Welcome home to this adorable duplex located in the charming Avenue of Oaks. This 2-bedroom, 2-bathroom home is situated in a convenient location, just a short distance from Charleston. Nestled in a quiet neighborhood, this duplex offers a peaceful and serene atmosphere. The property also features a brand new 10x20 storage shed, providing ample space for all your storage needs. Don't miss out on this wonderful opportunity to call this duplex your home!
- Type:
- Single Family
- Sq.Ft.:
- 1,234
- Status:
- Active
- Beds:
- 3
- Lot size:
- 0.16 Acres
- Year built:
- 1989
- Baths:
- 2.00
- MLS#:
- 24013838
- Subdivision:
- Summerwood
ADDITIONAL INFORMATION
4504 Winterwood Place is a rental property at the moment with a month-to-month tenant in place. This 3 bedroom 2 bathroom home is located in Dorchester II school district, the home is spacious with a small backyard to take care of. with a bit of yard maintenance and TLC this home will be ready for your family. Just minutes away from downtown Summerville and convenient to shopping, restaurants, and commute. Come it make this property your own
$361,500
917 Aleppo Drive Ladson, SC 29456
- Type:
- Single Family
- Sq.Ft.:
- 1,973
- Status:
- Active
- Beds:
- 4
- Lot size:
- 0.29 Acres
- Year built:
- 1978
- Baths:
- 2.00
- MLS#:
- 24011830
- Subdivision:
- Tall Pines
ADDITIONAL INFORMATION
This charming brick ranch home with no HOA is a must-see! Brand new roof, new paint. HVAC 4 yes old. The kitchen features newer appliances, granite countertops, and extra cabinet and counter space. Both bathrooms have been nicely updated, and the living room boasts gleaming hardwood floors. Don't look past the substantial added bonus / sunroom off the living room leading to the outside. The spacious deck and covered gazebo are perfect for entertaining. Adding a cool and refreshing pool would still leave yard space. There is a separate shed for storage. No need to clutter up the garage. The upstairs bonus room offers endless possibilities and privacy - from a home office, game room, kids room to a movie room. Don't miss out on this beautifully updated NO HOA home with an amazing backyar
- Type:
- Single Family
- Sq.Ft.:
- 2,000
- Status:
- Active
- Beds:
- 5
- Lot size:
- 0.35 Acres
- Year built:
- 1980
- Baths:
- 2.00
- MLS#:
- 23016314
- Subdivision:
- Tall Pines
ADDITIONAL INFORMATION
Single Story--large corner lot, HANDYMAN/INVESTOR SPECIAL. CASH SALE ONLY --AS IS -- LARGE HOME FOR BIG FAMILY!!! 5 BEDROOMS 2 BATHS!, FROG is 5th BR, Needs Roof AND Painting ETC,,HVAC WAS REPLACED 2010, SF includes Room over 2 Car Garage --Brick One Story--There is a living room, formal dining room, great room with vaulted ceiling and fireplace, Eat in Kitchen, laundry , large lot. near Nexton and Hwy 17. Pool clubhouse and play park with Small membership fee. There is no HOA.
- Type:
- Townhouse
- Sq.Ft.:
- 1,448
- Status:
- Active
- Beds:
- 3
- Year built:
- 2019
- Baths:
- 3.00
- MLS#:
- 430332
ADDITIONAL INFORMATION
Welcome home!! This beautiful townhome features an open floorplan with oversized kitchen island and stainless steel appliances. The gray cabinets with granite countertops are a perfect compliment for the LVP floors throughout the main living area. Upstairs you'll find three bedrooms, each with vaulted ceilings and two additional baths. The large master suite features a huge walk-in closet, lake view, and en-suite bath with double vanities. This home is equipped with SMARTHOME features to include security system, door locks, and garage door. The oversized fully fenced backyard includes two palm tree's to add to the coastal appeal of the area.

Information being provided is for consumers' personal, non-commercial use and may not be used for any purpose other than to identify prospective properties consumers may be interested in purchasing. Copyright 2025 Charleston Trident Multiple Listing Service, Inc. All rights reserved.
Andrea Conner, License 102111, Xome Inc., License 19633, [email protected], 844-400-9663, 750 State Highway 121 Bypass, Suite 100, Lewisville, TX 75067

We do not attempt to independently verify the currency, completeness, accuracy or authenticity of the data contained herein. All area measurements and calculations are approximate and should be independently verified. Data may be subject to transcription and transmission errors. Accordingly, the data is provided on an “as is” “as available” basis only and may not reflect all real estate activity in the market”. © 2025 REsides, Inc. All rights reserved. Certain information contained herein is derived from information, which is the licensed property of, and copyrighted by, REsides, Inc.
Ladson Real Estate
The median home value in Ladson, SC is $315,000. This is lower than the county median home value of $320,300. The national median home value is $338,100. The average price of homes sold in Ladson, SC is $315,000. Approximately 70.25% of Ladson homes are owned, compared to 22.32% rented, while 7.43% are vacant. Ladson real estate listings include condos, townhomes, and single family homes for sale. Commercial properties are also available. If you see a property you’re interested in, contact a Ladson real estate agent to arrange a tour today!
Ladson, South Carolina has a population of 14,711. Ladson is less family-centric than the surrounding county with 27.14% of the households containing married families with children. The county average for households married with children is 30.05%.
The median household income in Ladson, South Carolina is $61,411. The median household income for the surrounding county is $70,786 compared to the national median of $69,021. The median age of people living in Ladson is 35.5 years.
Ladson Weather
The average high temperature in July is 91.5 degrees, with an average low temperature in January of 34.6 degrees. The average rainfall is approximately 51.3 inches per year, with 0.7 inches of snow per year.









