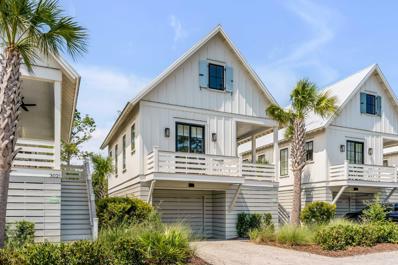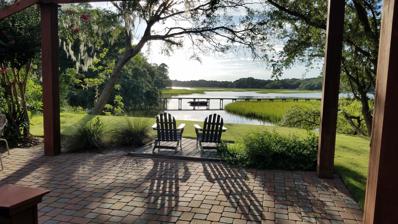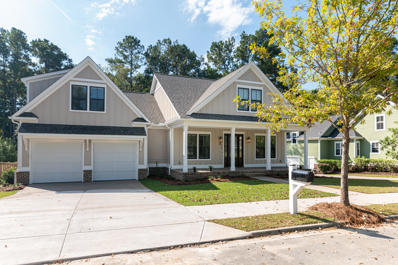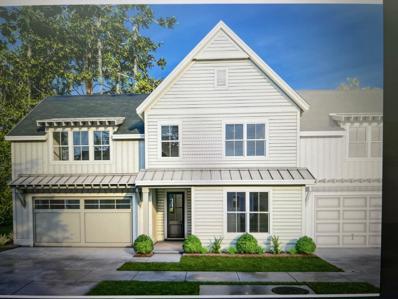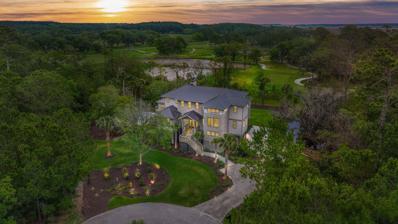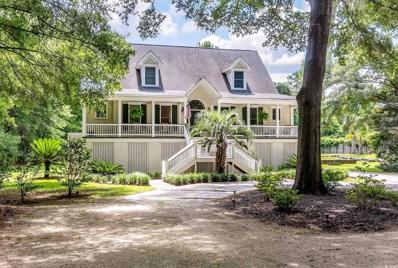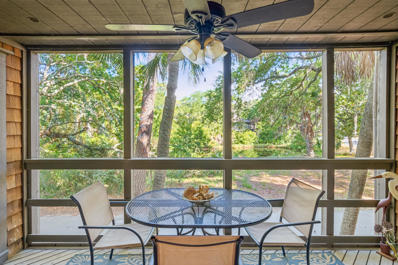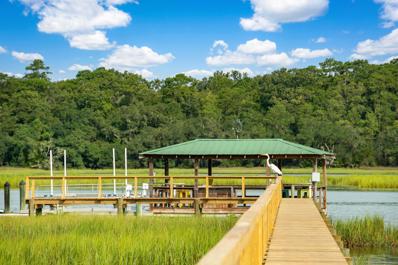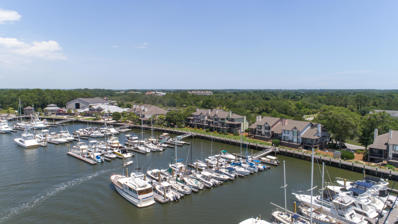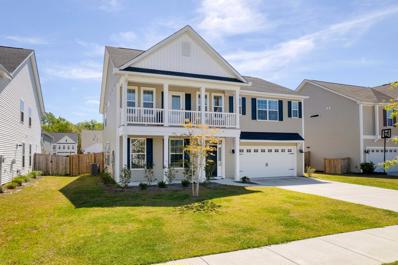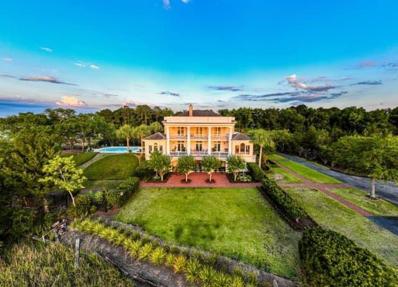Johns Island SC Homes for Sale
- Type:
- Single Family
- Sq.Ft.:
- 3,366
- Status:
- Active
- Beds:
- 5
- Lot size:
- 3.6 Acres
- Year built:
- 2007
- Baths:
- 4.00
- MLS#:
- 24018856
ADDITIONAL INFORMATION
Nestled in a serene, wooded enclave on Johns Island, this enchanting home and lot offers the space, tranquility, and upgrades you've been longing for. As you approach, you're greeted by a sprawling property adorned with majestic trees and a lush, natural setting. The charm of this residence is evident, with its vibrant plants, flowers, and an inviting large front porch perfect for soaking in the picturesque views. Step inside, and you're welcomed by gleaming engineered hardwood cherry flooring, elegant crown molding, an open floor plan, and an abundance of natural light. The living room is a radiant haven, bathed in sunlight. Journey further to discover the eat-in kitchen, a culinary dream with new stainless steel appliances, a stylish backsplash, ample cabinetry,a center island, and a breakfast bar with seating. The adjacent dining area opens to the new large deck and the stunning backyard, perfect for entertaining or quiet relaxation. The main level primary bedroom is a spacious retreat featuring a walk-in closet and a barn door leading to an en suite bath with a dual sink vanity and a large step-in shower. Two additional spacious bedrooms, a full bathroom, a laundry room, and a powder room complete the main level. Upstairs you'll find updated luxury vinyl plank flooring, two more bedrooms, and a beautifully appointed bathroom with a step-in shower. A huge newly converted 1319 sq ft bonus room/in-law suite, complete with a kitchenette, offers endless possibilities and can be accessed from inside the home or a separate exterior entrance. Additional noteworthy features include a fully encapsulated crawlspace, 2x6 framing, and a commercial grade tankless water heater. Perfectly positioned just 9 miles from Freshfields Village, 11.3 miles from Beachwalker Park, and 14.4 miles from downtown Charleston, this home is a rare find. Don't miss the chance to make it yours. *TMS #2610000066 and 2610000067 included in sale
- Type:
- Single Family
- Sq.Ft.:
- 1,550
- Status:
- Active
- Beds:
- 3
- Lot size:
- 0.5 Acres
- Year built:
- 1988
- Baths:
- 2.00
- MLS#:
- 24018833
- Subdivision:
- Brown Wood Road
ADDITIONAL INFORMATION
''BEAUTIFUL LOT'' INVESTORS, AWESOME LOCATION NEAR THE BEACHES House build had a Fie couple of months ago., Awesome potential to Build Back. Modular Home Approved in this Community!!!! Motivated Seller!!!! BOM Buyer Funds not available!
$1,025,000
3025 Southerly Way Johns Island, SC 29455
- Type:
- Single Family
- Sq.Ft.:
- 509
- Status:
- Active
- Beds:
- 1
- Lot size:
- 0.05 Acres
- Year built:
- 2022
- Baths:
- 1.00
- MLS#:
- 24018749
- Subdivision:
- Kiawah River
ADDITIONAL INFORMATION
Nestled within the exclusive enclave of Kiawah River, this charming Lowcountry cottage offers a rare opportunity to enjoy waterfront living at its finest along with all of the wonderful amenities offered, including easy water access, private pools, parks, walking trails, and more. One of only eleven cabins in The Bungalows, its prime location near the water's edge ensures breathtaking views and convenient access to the neighborhood's exceptional amenities.Designed by renowned decorator Amanda Lindroth, the light-filled cottage is being sold furnished and showcases a timeless Lowcountry aesthetic, meticulously furnished and adorned with shiplap details, vaulted ceilings, high-end fixtures, and ceruse oak flooring. The bedroom opens to the covered porch, designed to make the most ofthe riverfront views and breezes with a wet bar area complete with a beverage fridge. There is also a built-in desk nook and an adjoining bathroom with marble counters, custom tile, and a luxurious soaking tub set within the shower. On the other side of the cottage is the living space, which features a kitchen, dining space, and banquette, which doubles as a daybed. A second porch overlooks the tranquil river. The property has been rented and managed by Sewee Properties, making it an ideal investment opportunity. The waterfront community is designed in harmony with nature, boasting over 20 miles of walking trails, a riverfront landing with boat launch, and Farmstead Park with amenities like pickleball and tennis courts, an athletic field and a playground. At the heart of community life is the Spring House Amenity Center, featuring a junior Olympic-size pool, an adult pool, full-service kitchen, shaded bar, cabanas, hot tub, and outdoor fireplaces. You will also enjoy the agricultural component of the neighborhood, which includes the Kiawah River Farm and Goatery, and a second park with community tables, grills, fireplaces, a picnic pavilion, dog park, and more. The neighborhood is located minutes from Freshfields Village, Bohicket Marina, Kiawah and Seabrook Islands, and a 45 minute drive to historic downtown Charleston.
- Type:
- Single Family
- Sq.Ft.:
- 1,909
- Status:
- Active
- Beds:
- 3
- Lot size:
- 0.05 Acres
- Year built:
- 2019
- Baths:
- 3.00
- MLS#:
- 24018630
- Subdivision:
- Marshview Commons
ADDITIONAL INFORMATION
Welcome to Marsh View Commons, a relaxed community settled in the heart of John's Island, overlooking the scenic views of the Lowcountry marshlands. This spacious townhome is ideal for all lifestyles, with plenty of space for entertaining, featuring a natural and bright open floor plan with 3 bedrooms, 2.5 bathrooms, and an open garage with room for 2 cars built under the living space. The kitchen is large and luminous with natural light and upon entrance, a grand island that transitions perfectly into the expansive family room. Off of the family room is a substantially sized balcony measuring at 10' x 17', with plenty of room for resting or entertaining. The primary suite, located on the second floor, features abundant space with a full bathroom with a large tiled shower , and a......arge walk-in closet. Additionally located on the second floor are two secondary bedrooms that each have easy access to a bathroom as well as a laundry room. Marsh View Commons is a wonderful community to live in, while being only minutes away from Downtown Charleston, West Ashley, Kiawah and Seabrook Islands. This community of neighbors also offers a private pool and clubhouse steps away from the home. Come today to see!
- Type:
- Single Family
- Sq.Ft.:
- 3,366
- Status:
- Active
- Beds:
- 5
- Lot size:
- 1.8 Acres
- Year built:
- 2007
- Baths:
- 4.00
- MLS#:
- 24018463
ADDITIONAL INFORMATION
Nestled in a serene, wooded enclave on Johns Island, this enchanting home offers the space, tranquility, upgrades and rental opportunities! The charm of this residence is evident, with its vibrant plants, flowers, and an inviting large front porch perfect for soaking in the picturesque views to include the tranquil adjacent lot which can be purchased with the property. The interior of the property boasts gleaming engineered hardwood cherry flooring, elegant crown molding, an open floor plan, and an abundance of natural light. The living room is a radiant haven, bathed in sunlight. Journey further to discover the eat-in kitchen, a culinary dream with new stainless steel appliances, a stylish backsplash, ample cabiample cabinet space, a center island, and a breakfast bar with seating. The adjacent dining area opens to the new large deck and the stunning backyard, perfect for entertaining or quiet relaxation. The main level primary bedroom is a spacious retreat featuring a walk-in closet and a barn door leading to an en suite bath with a dual sink vanity and a large step-in shower. Two additional spacious bedrooms, a full bathroom, a laundry room, and a powder room complete the main level. The upstairs is a huge newly converted 1319 sq.ft. bonus room/ apartment perfectly set-up for rental opportunity. It includes a kitchen, two bedrooms, luxury vinyl plank flooring, two bedrooms, a well-appointed bathroom with a step-in shower, plumbed laundry area and plenty of storage spaces. Additional noteworthy features include a fully encapsulated crawlspace, 2x6 framing, and a commercial grade tankless water heater. Perfectly positioned just 9 miles from Freshfields Village, 11.3 miles from Beachwalker Park, and 14.4 miles from downtown Charleston, this home is a rare find. Don't miss the chance to make it yours. *Option to purchase an adjacent 1.8 acre lot for a total of 3.6 acres.
- Type:
- Single Family
- Sq.Ft.:
- 1,575
- Status:
- Active
- Beds:
- 3
- Lot size:
- 0.42 Acres
- Year built:
- 2022
- Baths:
- 3.00
- MLS#:
- 24017898
- Subdivision:
- Johns Island
ADDITIONAL INFORMATION
Charming New Construction Home on Johns Island - No HOA!Welcome to your dream home nestled among majestic live oaks on Johns Island! This stunning new construction, built in 2022, offers the perfect blend of modern amenities and serene island living. Situated on a spacious .43-acre lot with no HOA restrictions, this 3-bedroom, 2.5-bathroom home provides ample space and privacy for you and your family.Key Features:Spacious Living: 1,575 sq. ft. of thoughtfully designed living space with an open floor plan perfect for entertaining and everyday living.Outdoor Oasis: Enjoy the expansive, fully fenced backyard complete with a charming outdoor pavilion and a practical shed, ideal for storage or hobbies.Modern Amenities: The heart of the home features a beautiful linear gas fireplace, providing a cozy ambiance for relaxing evenings. Elegant Finishes: Quartz countertops and luxury vinyl plank (LVP) flooring downstairs offer durability and style throughout the home. Bedrooms & Baths: Three spacious bedrooms, including a master suite, and two and a half well-appointed bathrooms ensure comfort and convenience for all. Natural Beauty: Surrounded by huge live oaks, this property provides a tranquil and picturesque setting, perfect for enjoying the natural beauty of Johns Island. Don't miss this rare opportunity to own a piece of paradise with all the modern comforts and no HOA restrictions. Schedule your showing today and experience the best of island living! ***House has irrigation as well!
- Type:
- Other
- Sq.Ft.:
- 1,000
- Status:
- Active
- Beds:
- n/a
- Year built:
- 2024
- Baths:
- MLS#:
- 24017532
ADDITIONAL INFORMATION
Introducing Charleston Toy Box - Your Ultimate Luxury Vehicle Condo Community! Discover the pinnacle of car and toy storage right here in the heart of Charleston. Charleston Toy Box is the newest and most exclusive luxury vehicle condo community, strategically located just minutes away from Downtown Charleston, Kiawah, & Seabrook. When it comes to high-quality, cutting-edge storage solutions, Charleston Toy Box stands out as the undisputed leader in Charleston County. Nestled within a highly secure, gated facility, this remarkable vehicle storage community redefines convenience and luxury. But that's not all; it offers a lifestyle that transcends the ordinary. Here's what sets Charleston Toy Box apart:Unmatched Quality: Our car condos are the epitome of luxury, featuring top-of-the-line craftsmanship and cutting-edge design. We've spared no expense in creating a space that truly stands out. Secure and Serene: Enjoy peace of mind with 24/7 security in a gated community that ensures your valuable toys are safe and sound. Community Amenities: Charleston Toy Box is not just a storage facility; it's a lifestyle. Take advantage of the Great Lawn for events, a dedicated Pit Stop for gatherings, and numerous shared amenities that transform your storage space into a destination. Climate-Controlled Comfort: Our condominiums are maintained in a climate-controlled environment to ensure your vehicles and toys are preserved in optimal condition. Full electrical and plumbing are available for your convenience. Customization Options: Tailor your storage space to suit your unique needs. Choose from a range of options, including enormous fans, mezzanine levels, finished floors, security cameras, keyless entry, auto turntables, and more. Share with Friends: Charleston Toy Box isn't just about storage; it's about sharing your passion with like-minded enthusiasts. Invite friends and fellow collectors to admire your prized possessions in this remarkable environment. Whether you're a dedicated car enthusiast, a proud boat owner, or an adventurous RV traveler, Charleston Toy Box provides the ultimate haven for securely storing your cherished toys. Here, your passions meet unmatched luxury and security. Don't miss this opportunity to experience a new level of storage and camaraderie. Contact us today to reserve your space at Charleston Toy Box and become a part of this exclusive community. Your toys deserve nothing less than the best!
$2,830,000
3610 Legareville Road Johns Island, SC 29455
- Type:
- Single Family
- Sq.Ft.:
- 5,299
- Status:
- Active
- Beds:
- 6
- Lot size:
- 3.4 Acres
- Year built:
- 1989
- Baths:
- 6.00
- MLS#:
- 24017335
- Subdivision:
- Matthews
ADDITIONAL INFORMATION
NEW ROOF!! 50 year architectural shingle roof with transferable guarantee. Nestled among the majestic Grand Oaks of Johns Island on the banks of the picturesque Abbapoola Creek is a gated, private sanctuary on beautifully landscaped 3.4 acres with two well-appointed homes, private dock with boatlift, 2150 sq. ft. workshop/barn and no HOA fees known as The Coastal Palms Estate. Drive thru the lighted stone egret pillars and palm trees to the gated entrance, down the fence lined driveway, past the workshop/barn, serene grand oaks and gardens and the half-court basketball court to the spacious custom home and guest home situated right on the Abbapoola with breathtaking views!The 4000 sq. ft. main home features a spacious open floor plan with expansive water views from the kitchen, porch,living room, dining room, and master bedroom. The custom mahogany glass etched egret front door welcomes you to a secure and spacious foyer. The kitchen, dining, living area, porch and primary bedroom open to stunning views of the water. The large primary suite is on the main floor and provides a custom built closet, a separate space for office (or nursery or create another closet), and a spacious spa primary bathroom with deep Jacuzzi tub, steam shower, and dual copper sinks built into a beautiful vanity with granite countertop. Also on the Main is a second bedroom overlooking the secret garden with egret water fountain. Completing the first floor is another full bathroom with tile floor and shower with seat, and the half bath. The kitchen is truly a chefs dream with 48" Thermador gas range w/ two ovens and heat lamps, subzero refrigerator, two drawer dishwasher, oversize granite island with sink and seating area, undercounter drawer microwave and built-in wine cooler. Custom built pull out spice racks, pots/pans organizers, deep wide stainless sink and separate area for coffee, toast or drinks with its own undercounter refrigerator/freezer and hidden coffee bar. Just off the kitchen, is a movie room with sliding barn doors and a spacious screened in porch. Designed for low country entertainment, you will find a custom built tiger wood oyster table under the oaks overlooking the water; or roast marshmallows in the firepit or make your own pizza in the custom built stone pizza oven. Upstairs you find another complete living space with two additional bedrooms, dinette area, refrigerator, built in cabinets and microwave, and a full bath with tile floor and shower and granite top vanity. Other main home amenities include, large pergola covered entertainment area with outdoor lighting, a tankless hot water heater, a 500 gallon in ground propane tank, irrigation system, 2 car garage and 3 car carport, gardens and two water fountains. The Guest Home: Invite guests, relatives or aging parents to stay in the 1299 sq.ft. guest home which is handicap accessible and was designed to provide independent living accommodations. This 2 bedroom, 2 bath is all hardwood floors, tile bathrooms and granite countertops. The primary shower and bathroom is designed for wheelchair accessibility with one lowered sink and a curbless shower. And not to be forgotten, you have a 2150 sq ft workshop/barn which gives you lots of options as it comes with electricity, water and concrete floors. Two fence paddocks can be found surrounding the barn/ Whether hosting a gathering for an oyster roast, making pizza, sitting by the fire, playing basketball, going out for boat ride, or strolling the waters in the kayaks; you are sure to enjoy all this amazing property has to offer. This truly is a rare find.
- Type:
- Single Family
- Sq.Ft.:
- 2,600
- Status:
- Active
- Beds:
- 4
- Lot size:
- 1.91 Acres
- Year built:
- 2024
- Baths:
- 3.00
- MLS#:
- 24016898
ADDITIONAL INFORMATION
Location, Location, Location! Build your dream home on this beautiful, wooded property just 14 miles from downtown Charleston! This 2600+ square foot custom, proposed construction. Set on a private, wooded lot and packed full of high-end, hand picked finishes! Home includes an office and the 4TH bedroom is a FROG with full bathroom and closets that can be a perfect MIL or guest suite! Loaded with beautiful features! Finishes, colors and selections can be customized. Pictures are of a previously built home (same floorplan) that the Builder did in another local area. Please inquire for more details! The list price of this proposed construction reflects this beautiful home by Ragland Homes including the lot, which is purchased separately. (see MLS 24016886)Customize your new build and discuss additional options with your builder. More house plans available! Final price and square footage may vary depending on options selected. 1.914 acres in a prime Johns Island location with an address on Srevir St. Enjoy the abundant wildlife and the serenity of your surroundings. This lot has a massive, picturesque Live Oak that is stunning. With a 102 inch diameter trunk, this tree is approximately 400 years old! Getting off the island is a breeze with a quick left turn at Main Rd.and just a quick 5 min. drive to Highway 17! Conveniently located 2 miles from the John P. Limehouse Boat Landing and 25 minutes to Kiawah Island Beaches. This lot is partially cleared with a septic permit in hand, an approved water meter with St. Johns Water and NO HOA! In addition, the water tap fee has already been paid! Lots of prep work has gone into making this lot ready to build your home. And you can rest easy knowing your property is in a minimal risk flood zone. Build your home at ground level, if desired, and flood insurance is optional. Additional lots are available to suit your needs!
$1,125,000
1089 Saltwater Circle Johns Island, SC 29455
- Type:
- Single Family
- Sq.Ft.:
- 3,702
- Status:
- Active
- Beds:
- 5
- Lot size:
- 0.28 Acres
- Year built:
- 2024
- Baths:
- 4.00
- MLS#:
- 24016528
- Subdivision:
- Cordgrass Landing
ADDITIONAL INFORMATION
September Completion. Discover waterfront living at its finest in this exceptional 5-bedroom, 4-bathroom home situated on the picturesque shores of Rantowles Creek. Offering direct access to the Stono River via a community dock, this property provides a unique opportunity to enjoy boating, fishing, and serene water views right from your doorstep. Gourmet chef's kitchen equipped with top-of-the-line appliances, custom cabinetry, and a center island, perfect for culinary enthusiasts and entertaining guests. Four full bathrooms, beautifully appointed with upscale fixtures and finishes, providing convenience and comfort for residents and guests alike. Expansive covered porch and patio areas overlooking the creek, ideal for outdoor dining, lounging, and enjoying breathtaking sunset views.
- Type:
- Single Family
- Sq.Ft.:
- 2,731
- Status:
- Active
- Beds:
- 3
- Lot size:
- 0.1 Acres
- Year built:
- 2024
- Baths:
- 3.00
- MLS#:
- 24015705
- Subdivision:
- Hayes Park
ADDITIONAL INFORMATION
*NEVER BEFORE SEEN NEW CONSTRUCTION ON JOHNS ISLAND! Welcome to HAYES PARK Johns Island's only pedestrian-scale community that elevates your lifestyle by integrating innovative residences and a thriving village marketplace. Located halfway between downtown Charleston and Kiawah Island where residents enjoy coveted island living with charming shops, eateries and boutiques all within footsteps from your front door! The ROVINGTON A at 2731 SF is built for easy living! This 3 bedroom/2.5 bath home features an open flow floorplan and the primary bedroom suite on the first floor. There are 2 bedrooms that share a bathroom on the second floor and a large loft . Spacious 9 foot ceilings on both the first and second floors.Below is an overview and ask your agent for additional information or a copy of the Look Book for the home. INTERIOR FEATURES - LVT floors throughout first floor, Interior stair treads to compliment floors, Matte Black door hardware and 5 Panel Doors. KITCHEN FEATURES: Frigidaire gas cooktop with stainless steel hood, wall oven with microwave above and dishwasher. Counters are quartz with tile backsplash. Ellis Pina Colada soft close cabinets with a undermount stainless sink with a Trinsic stainless faucet. PRIMARY BEDROOM & BATHROOM: LVT floors in the bedroom and bathroom and a walk-in tile shower with frameless glass shower door. Quartz counters with stainless faucets. GUEST BATHROOMS - Beautiful options with Quartz countertops and tile flooring. ENERGY SAVINGS FEATURES: tankless water heater, programmable thermostats, single hung low-E windows, 16 SEER Lennox HVAC with variable speed. Private fenced in backyard complete with lush landscaping. Attached TWO car garage.
$2,350,000
2151 River Road Johns Island, SC 29455
- Type:
- Single Family
- Sq.Ft.:
- 4,222
- Status:
- Active
- Beds:
- 5
- Lot size:
- 1.22 Acres
- Year built:
- 2024
- Baths:
- 6.00
- MLS#:
- 24014749
ADDITIONAL INFORMATION
NOW UNDER CONSTRUCTION for Spring Delivery. Pictures are of 2147 River Road as examples. 2151 Will be dark Grey/Black exterior. Experience luxury living at its finest with this exceptional 1.2-acre estate nestled on Johns Island, just a stone's throw away from downtown Charleston, pristine beaches, and an array of dining and shopping options. Crafted by the renowned Diament Building Corp, this new custom home draws inspiration from the historic Sullivans Island officers quarters, promising timeless elegance and modern comforts. This meticulously designed home spans two stories and encompasses 4,222 sq. ft, featuring five bedrooms, five and a half baths, and a stunning custom pool, offering the ultimate retreat for relaxation and entertainment.The first floor boasts 7 ½ inch white oak floors throughout, creating a warm and inviting ambianceThe chef's kitchen, adorned with Thermador appliances and quartz countertops, seamlessly flows into the light filled family room with a gas fireplace, serving as the perfect gathering space for family and friends. Luxurious amenities abound, with plumbing fixtures by Brizo and Kohler, a scullery with additional appliances and a wine refrigerator, and a wood-burning fireplace in the open living-dining room adding to the home's allure. Hurricane impact-rated doors and Anderson windows lead to a spacious screened porch overlooking the expansive yard and concrete pool with a travertine deck, offering a serene outdoor oasis for enjoying Charleston's mild climate year-round. With five large bedrooms, including an ensuite bedroom on the first floor and the primary suite and three additional ensuite bedrooms on the second floor, this home provides ample space and privacy for all occupants. The primary suite features vaulted ceilings, Two walk-in custom closets, and a luxurious primary bath with a "Wet Room" showcasing a large soaking tub, shower, and double vanities, all adorned with custom tile flooring. Enjoy added privacy with no HOA or regime fees, and rest assured knowing that this property is located in an X flood zone, eliminating the need for flood insurance. Customize your dream home with the option to select paint colors, fixture upgrades, and more. Contact us today to explore this unparalleled opportunity to create your personal estate in the heart of the Low Country. Additional building specifications and plans available upon request.
- Type:
- Single Family
- Sq.Ft.:
- 4,055
- Status:
- Active
- Beds:
- 4
- Lot size:
- 1.03 Acres
- Year built:
- 2022
- Baths:
- 5.00
- MLS#:
- 24013062
- Subdivision:
- Briars Creek
ADDITIONAL INFORMATION
Discover the epitome of luxury living in this breathtaking property nestled on 11th hole of a Rees Jones Championship Golf Course. Briar's Creek is an exclusive gated community on 900 acres where just 83 families will have the privilege to call home. Nature trails wrap around an Audubon International bird sanctuary, and 75 acre stocked fresh water lake. Boasting 4,055 square feet of unparalleled elegance, this stunning residence offers 4 spacious bedrooms and 4.5 luxurious baths. Every inch of this home exudes grandeur and sophistication. Step outside and be captivated by the scenic water views and the tranquility of the marsh surrounding the one-acre lot. Dive into your private pool or entertain guests in style at the outdoor kitchen and cabana.Situated on a cul de sac and conveniently located close to the beach, shopping, and dining, this extraordinary residence offers the ultimate coastal lifestyle. Experience the utmost in privacy, elegance, and natural beauty in this remarkable property Property features: Beautiful oversized custom copper gas lantern, 11+ft foyer ceiling, two story (20+ft ceiling) family room, 48" Monogram oven & refrigerator, Monogram microwave oven, 14 ft quartz island, 8" solid European cut white oak hardwood flooring throughout, high end fixtures, mud room and separate laundry room, true office with amazing golf course views, dual masters (1st & 2nd level) with walk in closets, custom built in wine bar with glass doors. Impact windows and sliding doors. Gorgeous 16 ft sliding glass doors from family room to approx. 1,000 sq ft of Garapa (Brazilian ash) decked porches. Enhanced view off back porches with cable railing. Several entertaining spaces to take advantage of and outdoor gas fireplace. Wraparound deck for pool views. Saltwater gunite pool, including sun deck for lounging, four in pool stools at cabana ledge, two deck jets, and in pool lighting. Enjoy 325 sq ft of covered pool side space, including full outdoor kitchen, beverage cooler, large built in grill, sink, stainless steel cabinets and drawers. *Owner is a licensed real estate agent.
- Type:
- Single Family-Detached
- Sq.Ft.:
- 2,793
- Status:
- Active
- Beds:
- 4
- Lot size:
- 2 Acres
- Year built:
- 2000
- Baths:
- 4.00
- MLS#:
- 2412750
- Subdivision:
- Not within a Subdivision
ADDITIONAL INFORMATION
Luxurious Lowcountry Living Awaits in River Landing Immerse yourself in the epitome of Johns Island charm at this meticulously maintained custom home in the highly sought-after River Landing community. This elegant floor plan seamlessly blends comfort and convenience, creating a haven for both grand entertaining and everyday living. A Chef's Dream Kitchen Unleash your inner chef in the upgraded kitchen, boasting sleek stainless steel appliances, granite countertops with a stylish subway tile backsplash, and a propane cooktop for culinary creativity. The adjoining breakfast area provides a casual dining space, perfect for morning coffee or intimate meals. Unwind and Entertain in Style Step into the inviting living room, where soaring vaulted ceilings create an airy and spacious atmosphere for gatherings. Cozy up beside the elegant propane gas fireplace featuring a sleek black slate surround. The formal dining room, adorned with an adjustable light chandelier, sets the stage for memorable dinner parties. Luxurious Comfort Throughout Four spacious bedrooms, including a luxurious master suite with a private bath conveniently located on the first floor, offer tranquility and privacy. Custom plantation blinds throughout the home allow for natural light control and a serene ambiance. A half bathroom near the living area provides added convenience. Private Outdoor Oasis Relax and entertain in your private outdoor oasis. The beautifully landscaped yard and fully enclosed screened porch with ceiling fans create an idyllic space to soak up the sunshine and enjoy the calming pond view. Resort-Style Living and Abundant Amenities Residents of River Landing enjoy a vibrant coastal lifestyle with access to a boat ramp, community dock, and a host of other resort-style amenities. This exceptional property is also conveniently located near pristine beaches, championship golf courses at Seabrook and Kiawah, marinas, and a variety of shopping, dining, and entertainment options, including the nearby Fresh Fields shopping center. Schedule your showing today and discover the epitome of luxurious living in River Landing!
- Type:
- Single Family
- Sq.Ft.:
- 607
- Status:
- Active
- Beds:
- 1
- Year built:
- 1981
- Baths:
- 1.00
- MLS#:
- 24011534
- Subdivision:
- Mariners Watch
ADDITIONAL INFORMATION
Tucked away on Kiawah Island, escape to 4290 Mariner's Watch Villa for a tranquil beach escape, just steps away from serene East Beach. Enjoy all that the South Carolina coast has to offer, with miles of pristine beach, a lush natural landscape, and a vibrant community with a wealth of high-end amenities, all outside your front door. This villa offers the quintessential island lifestyle, with a spacious open concept living and dining area that seamlessly flows into a delightful screened porch, perfect for enjoying an alfresco meal, or relaxing with your morning cup of coffee. Soak in the stunning natural surroundings along the lagoon and listen to the sights and sounds of this nature lover's paradise. Back inside, the modern gallery style kitchen features granite countertops and a....relaxed coastal style, making an end of day meal at the beach effortless. The expansive primary suite includes a walk-in closet with ample space and access to the full bath. Beautiful wood floors, and a calming color palette truly make this the perfect retreat. Offered fully furnished, this villa provides a turnkey beach getaway, or as a rental investment with a proven track record over many years. Don't miss out on this incredible opportunity to experience the best in Kiawah Island living!
$4,399,000
4009 Ballovista Lane Johns Island, SC 29455
- Type:
- Single Family
- Sq.Ft.:
- 5,404
- Status:
- Active
- Beds:
- 5
- Lot size:
- 3.27 Acres
- Year built:
- 2006
- Baths:
- 5.00
- MLS#:
- 24010985
- Subdivision:
- Johns Island
ADDITIONAL INFORMATION
Deep water with quick access to the open waters of the Atlantic Ocean awaits at 4009 Ballovista Lane! Situated just off of Bohicket Road, this is a once in a lifetime opportunity to own one of the rare remaining quintessential Southern Estates on the true deep water of the Bohicket River. With 12 feet of water at low tide, a boat lift, covered pier, a brand new infinity pool, and a fully stocked pond, your enjoyment of the outdoors will be truly satiated.The slightly southwestern exposure offers sunsets and breezes that make it clear why the celebrated artist Jim Booth once chose to call this inspiringly beautiful Lowcountry paradise his home. Numerous ancient Grand Live Oaks adorn the property, and a vast variety of wild birds that also call this land home. Bald Eagles, Herons,Egrets, Hawks, Roseate Spoonbills, migrating ducks and more frequent the natural resources this estate provides. The protected land just across the Bohicket River sustains the wildlife as well as your impeccable views and privacy. You can sit on the dock and listen to the Redfish tail through the marsh grasses, or possibly be so lucky to greet one of the many dolphins that swim by. Should you want to drop the boat in, just lower your lift and take the 9 minute ride to the full service Bohicket Marina or 20 minute trip to open water with only 1 wake zone along the way. The 2023 gunite infinity pool is surrounded by a travertine deck with open and covered patio space. The pool is heated and cooled, has an attached spa, and features 4 bar stools for entertaining. The short 397 foot dock includes a 10,000LB boat lift, electric and city water at the dock, new pilings and a new walkway. Inside, this home offers a large and open floor plan with expansive views of the Bohicket. There is not a thought left behind as you enter through the grand oversized wooden front door. You are greeted by natural light and large window river views from your formal living and dining area, which has French doors opening to the pool and patio. The kitchen boasts a large center island, featuring a Mont Blanc black marble countertop with a leather finish, and appliances for a chef's dream kitchen. These include a Dacor Oven, Dacor Microwave, Sub Zero Refrigerator, Asco Dishwasher, Induction Electric Viking Stove Top, and a GE Trash Compactor. The nook for your wet bar area includes a wine fridge, beer fridge, and an ice maker. The living area is open to the kitchen for entertaining and features walls of windows, a built in aquarium and an entertainment center. This room also opens through French doors to the patio. An arched hallway leads you to the private master wing and office. The very spacious master suite offers river views, outside access, 2 enormous his and hers closets, an exclusive laundry, a double vanity, walk in shower, and garden tub. The separate office also offers outside access, stunning views, and custom cabinetry. Back down the hall, on the opposite wing, you will find 3 more bedrooms, each with an en suite full bath (one currently being used as a theater room). This home can be purchased fully furnished as well, creating a seamless transition for a second home or a fresh start. There is also a gun room with custom cabinetry, a large pantry, and a mudroom connecting you to the garage. The 5th bedroom sits above the garage with separate access, and creates a unique opportunity for private guest quarters or a Mother in Law Suite. Below, an enormous 3 car garage with pull through doors on each side is finished with epoxy flooring. The home is also protected by upgrades such as a whole home generator, whole home camera system, 500 gallon propane tank, and a new grinder pump for the septic. The 3 AC units have been recently replaced, and the 2 Rennai hot water systems are new as well. This deepwater estate is only minutes away from the conveniences, golf, beaches, fine dining, and shopping of Kiawah Island, and it is just 25 minutes from Downtown Charleston. Showings are by appointment only.
- Type:
- Single Family
- Sq.Ft.:
- 855
- Status:
- Active
- Beds:
- 1
- Year built:
- 1983
- Baths:
- 2.00
- MLS#:
- 24010904
- Subdivision:
- Seabrook Island
ADDITIONAL INFORMATION
Located in Bohicket Marina at Seabrook Island. Located on second floor with parking underneath. Panoramic views of Bohicket River and Marina. Close to Freshfields Village with shopping, restaurants and Harris Teeter. Access to Seabrook Island.
$1,890,000
3984 Gift Boulevard Johns Island, SC 29455
- Type:
- Single Family
- Sq.Ft.:
- 4,648
- Status:
- Active
- Beds:
- 4
- Lot size:
- 0.6 Acres
- Year built:
- 1996
- Baths:
- 5.00
- MLS#:
- 24009938
- Subdivision:
- Gift Plantation
ADDITIONAL INFORMATION
Surely the elegance and lowcountry charm of this elevated brick home with its own private dock and boat lift would be enough to please even the most discerning of home buyers. Captivating views of the marsh and Stono River are enjoyed throughout the home. Quality construction is evident in this custom home on a large private lot. But the numerous enhancements made to this home brings it to an all new level when it comes to value and pride in ownership. Having a new roof removes the worry of a cumbersome and expensive task for the new owners. A whole house generator provides peace of mind in every season, not just hurricane season. Rest assured that you are in a healthy home with two new high efficiency variable speed heat pumps with HEPA filters and UV Light Air Sanitizers. Additionalconveniences were implemented such as the addition of a 500 gallon propane tank so that the chef in the house can look forward to cooking on new Kitchen Aide gas stove! There are two ovens plus a built in microwave making meal prep a breeze. Stylish new quartz counters add beauty to this spacious eat-in kitchen. Gas lines now service the grill on the back deck as well as the fireplace which has been outfitted with new logs and controls. The once open-air deck off the eating area of the kitchen has been converted into a screened porch with metal roof, and stairs were added making it easy to get down to the yard and walk the dock. This is a whole new living area to enjoy year round as you take in the magnificent views season by season. Boaters will appreciate that the sea wall behind the home was rebuilt and new pilings were installed for the boat lift. The outdoor enhancements did not stop there, as new gravel walkways were added along with various plantings and elegant landscape lighting. The benefits of living in this dream home on the water go far beyond what you can easily detect in its wonderful floor plan with tasteful finishes. Take a tour and see for yourself why this beautiful waterfront home, which has been thoughtfully and generously enhanced, may be just the home you have been waiting for!
- Type:
- Single Family
- Sq.Ft.:
- 2,946
- Status:
- Active
- Beds:
- 4
- Lot size:
- 0.17 Acres
- Year built:
- 2022
- Baths:
- 4.00
- MLS#:
- 24008831
- Subdivision:
- River Glen
ADDITIONAL INFORMATION
Awesome opportunity to call this beautiful 4 bed 3 1/2 bath home on highly desirable John's Island your own! Gorgeous chefs kitchen features a large island, gas cooktop w/ pot filler, farm sink, dual ovens, breakfast area and plenty of work and storage space. Open to large living area w/ fireplace. Beautifully dedicated dining room features coffered ceiling and arched entry. Primary up features lovely en-suite, glass shower, dual wic. Three more bedrooms up plus two full baths, laundry room plus large family room! Covered front patio plus upper deck for quiet leisure time.Two car garage. Fully fenced backyard w/ covered back patio perfect for entertaining. This is the one you have been searching for! Like new - seller is selling as is.
- Type:
- Single Family
- Sq.Ft.:
- 3,430
- Status:
- Active
- Beds:
- 4
- Lot size:
- 0.27 Acres
- Year built:
- 2024
- Baths:
- 5.00
- MLS#:
- 24007335
- Subdivision:
- The Preserve At Fenwick Plantation
ADDITIONAL INFORMATION
Introducing a stunning new construction home nestled in a serene location on Johns Island. This 3430sqft residence offers modern luxury and convenience. With 4 bedrooms and 4 1/2 bathrooms, including a primary suite on the main level overlooking marsh views, comfort is paramount. Enjoy the tranquility of the screened porch and the convenience of main level laundry, offering one-level living at its finest. This home also features the convenience of an elevator shaft, which provides effortless accessibility to all levels.Upstairs, discover three additional bedrooms, each with its own ensuite bathroom, along with a versatile loft and dedicated work-from-home space. Completing the package is a two-car garage. Welcome home to effortless elegance and breathtaking views.Buyers of this exceptional property will have the opportunity to engage in Brightwater Homes' curated design process. This exclusive service offers a true concierge experience, empowering buyers to customize their home according to their unique preferences. From selecting finishes to making design choices, this process allows buyers to personalize every aspect of their new home, ensuring it perfectly suits their lifestyle. Welcome to a home tailored to your vision and crafted with care.
$3,000,000
5504 Stono View Drive Johns Island, SC 29455
- Type:
- Single Family
- Sq.Ft.:
- 3,877
- Status:
- Active
- Beds:
- 4
- Lot size:
- 3.15 Acres
- Year built:
- 2003
- Baths:
- 4.00
- MLS#:
- 24005556
- Subdivision:
- Chisolm Green
ADDITIONAL INFORMATION
Waterfront living at its absolute finest on your own private island, known as Little Stono Island! Enjoy a gorgeous and recent completely renovated, 3800 sq ft home with 4 bedrooms, 4.5 baths on 3.15 acres with a fabulous floorplan and an elevator that services the home. The property and home are a private oasis complete with dock, and fixed pier head, a 4000 lb boat lift, gorgeous resort style swimming pool, multiple terraces, carefully planned gardens and fire pit recreational area. Views are amazing from every room of the home. Enjoy watching the sun both rise and set as well as beautiful marine and bird life. Vistas of the Stono River/ICW are breathtaking and lend themselves to a tranquil and private setting. Significant ceilings, gleaming hardwood floors, beautiful customcabinetry throughout the home and updated stone in the kitchens and bathrooms throughout the home and handsome stonework in the kitchens and bathrooms. The first floor consists of two bedrooms and a sitting room with a sizable full bath that is shared, a gorgeous living room that flows seamlessly to the kitchen, breakfast room, and sunroom. These rooms all overlook the pool, outdoor kitchen and Beautiful marsh. Additionally, there is a lovely living room/study as well as three separate porches to enjoy the outdoor vistas. Nestled on the second floor is an oversized bedroom with a sitting room, multiple closets and beautiful bathroom. There is even an outdoor porch for private enjoyment. The 4th bedroom, which is ensuite, is located on the second floor as well. There is garage space for three or more cars as well as an abundant amount of storage space. No expense was spared in making this home retreat absolutely remarkable! This home and property offers the discriminate buyer a rare opportunity to live the ultimate lowcountry lifestyle! The community boat landing offers deepwater access at all times.
- Type:
- Single Family
- Sq.Ft.:
- 3,200
- Status:
- Active
- Beds:
- 4
- Lot size:
- 0.35 Acres
- Year built:
- 2024
- Baths:
- 5.00
- MLS#:
- 24001493
- Subdivision:
- Opti Isle
ADDITIONAL INFORMATION
Priced well below appraisal for instant equity! Welcome to Kingfisher Island, eleven waterfront homesites overlooking Rantowles Creek that set the standard for relaxed coastal living with a flair of elegance. Estimated completion August 2024. No expense has been spared with this luxury waterfront collaboration between Low Country builder, Ryan Mitchell of Foster Calvin Development and Annie Gallagher Interiors. Upon entering the foyer lined with white dove colored shiplap walls sandwiched by a pale-powder blue ceiling and white-washed Palladio hardwood French white oak floors, your eyes go straight back to the uninterrupted marsh and water views seen from the back of the home. To your right sits the guest bedroom suite/office with patio doors to the front porch, and to your leftthe Halcyon-green formal living room with coffered ceilings, a stone-casted gas fireplace, and patio doors to the front porch. The surprises this new build offers continue through the hallway to the main living area, from the open concept gourmet kitchen with soft dead salmon-colored cabinetry and brass hardware, butler's pantry, open dining, and great room area that takes advantage of the extraordinary, endless waterfront views. Enjoy cocktails from the covered deck in the back while enjoying views of the Low Country at its finest. Upstairs, you will find the large primary bedroom suite and lounge area with French doors to the second-floor covered deck to enjoy your morning coffee. The primary bedroom has an adjoining walk-in closet and en-suite bathroom with a water closet, soaking tub, separate shower, and custom double vanity. The second floor features two additional spacious en-suite bedrooms and spacious laundry. Expansive windows from the bedrooms offer views of the water from every room. The garage includes ample storage space. The side yard has ample room for an in-ground pool, and a boat dock permit is in place (see rendering). This meticulously planned layout was designed to maximize daily Low Country living at its best, with family gatherings and holidays in mind. Its amazing location allows easy access to downtown Charleston, Kiawah, and Seabrook and is convenient to both Charleston International Airport and the Charleston Executive Airport.
- Type:
- Single Family
- Sq.Ft.:
- 3,014
- Status:
- Active
- Beds:
- 4
- Lot size:
- 0.39 Acres
- Year built:
- 2024
- Baths:
- 4.00
- MLS#:
- 24000609
- Subdivision:
- Sea Island Preserve
ADDITIONAL INFORMATION
Welcome to Sea Island Preserve. Johns Islands newest luxury gated community with estate sized homesites. The Woodward floorplan is an open concept with 4 bedrooms and 3 and a half baths. The Owner's suite is on the 2nd level just off of the large open loft area. There is a beautiful balcony off of the loft area that gives this plan so much southern charm. There are 3 additional bedrooms and 2 bathrooms on the 2nd level. The main level consist of a large gourmet kitchen that opens to the eat in kitchen, great room and screened lanai. This home also has a large study and separate dining room. This is a MUST SEE home! Perfect plan for entertaining
- Type:
- Single Family
- Sq.Ft.:
- 5,021
- Status:
- Active
- Beds:
- 6
- Lot size:
- 2.15 Acres
- Year built:
- 2024
- Baths:
- 6.00
- MLS#:
- 23027214
- Subdivision:
- Briars Creek
ADDITIONAL INFORMATION
Finished New Construction ready for immediate occupancy in Charleston's most exclusive private golf course community, Briars Creek. 3820 Gnarled Oaks Lane is a 6 bedroom/5.5 bathroom/5,021sqft masterpiece. The brick exterior and extensive landscape plan blends seamlessly with the natural area under the numerous mature live oaks giving this home tremendous curb appeal. The property is located near the end of Gnarled Oaks Lane on a 2.15 acre 434' wide lot which affords tremendous privacy. The home has a primary suite and guest suite on the first floor along with a spacious laundry room, study, scullery, and walk-in pantry. Upstairs you will find four additional bedrooms, one of which could be used as a media roomor playroom. The property has room for all your toys with an attached 2-car garage, detached 1-car garage, and a Porte-Cochere for covered parking. Briars Creek is made up of only 85 lots on just under 900 acres on Johns Island. If privacy, serenity, and beauty are what you are after, then look no further. Don't forget the award-winning Rees Jones designed private Golf Course just outside your doorstep. Golf Club Membership is not required and there is a social membership available.
$1,325,000
1619 Zurlo Way Johns Island, SC 29455
- Type:
- Single Family
- Sq.Ft.:
- 3,013
- Status:
- Active
- Beds:
- 4
- Lot size:
- 0.3 Acres
- Year built:
- 2024
- Baths:
- 3.00
- MLS#:
- 23025797
- Subdivision:
- The Preserve At Fenwick Plantation
ADDITIONAL INFORMATION
Welcome to your dream home nestled in a serene cul-de-sac, where luxury meets tranquility. This home is the epitome of inviting--with clean lines folded in between textures inspired by shoreside nature and nautical patterns. Light warm woods with realistic stone-look details against an airy background with contemporary finishes and fixtures make this home the perfect retreat amongst the trees. This exquisite 4-bedroom, 3-bathroom home has gone through an extensive design process with an interior designer to carefully and creatively design a home that flows seamlessly. This curated design is entitled Saltwater Haven and it is simply that! The home boasts 3005 square feet of living space, providing the perfect backdrop for your family's cherished moments.As you approach the home, a welcoming front porch invites you in. The primary bedroom, located on the second floor, offers a true retreat with a spa-like bath. Indulge in relaxation within the freestanding tub, rejuvenate under the invigorating walk-in shower, and revel in the convenience of dual vanities. The heart of this home is the gourmet kitchen, a culinary enthusiast's delight. Off white upper cabinets and a vintage storm gray stained island with a smooth plaster hood design make this kitchen is a masterpiece of both style and functionality. Gather around the expansive island, the perfect spot for preparing meals and creating memories with your loved ones. Beyond the interiors, this property boasts a lush landscape dotted with mature trees, creating a private oasis. Imagine unwinding in your backyard sanctuary, surrounded by nature's beauty. Practicality meets elegance with a 3-car tandem garage and ample storage space. Whether you're a car enthusiast or simply need room for your outdoor gear, this home has you covered. Conveniently located close to pristine beaches and the vibrant downtown Charleston, this residence offers the best of both worlds. Experience the joy of coastal living while being just moments away from the cultural delights and entertainment options of the city.

Information being provided is for consumers' personal, non-commercial use and may not be used for any purpose other than to identify prospective properties consumers may be interested in purchasing. Copyright 2024 Charleston Trident Multiple Listing Service, Inc. All rights reserved.
 |
| Provided courtesy of the Coastal Carolinas MLS. Copyright 2024 of the Coastal Carolinas MLS. All rights reserved. Information is provided exclusively for consumers' personal, non-commercial use, and may not be used for any purpose other than to identify prospective properties consumers may be interested in purchasing, and that the data is deemed reliable but is not guaranteed accurate by the Coastal Carolinas MLS. |
Johns Island Real Estate
The median home value in Johns Island, SC is $697,290. This is higher than the county median home value of $511,600. The national median home value is $338,100. The average price of homes sold in Johns Island, SC is $697,290. Approximately 55.06% of Johns Island homes are owned, compared to 11% rented, while 33.94% are vacant. Johns Island real estate listings include condos, townhomes, and single family homes for sale. Commercial properties are also available. If you see a property you’re interested in, contact a Johns Island real estate agent to arrange a tour today!
Johns Island, South Carolina has a population of 21,990. Johns Island is less family-centric than the surrounding county with 20.81% of the households containing married families with children. The county average for households married with children is 28.39%.
The median household income in Johns Island, South Carolina is $94,298. The median household income for the surrounding county is $70,807 compared to the national median of $69,021. The median age of people living in Johns Island is 50.2 years.
Johns Island Weather
The average high temperature in July is 89.8 degrees, with an average low temperature in January of 39.3 degrees. The average rainfall is approximately 48.3 inches per year, with 0.4 inches of snow per year.


