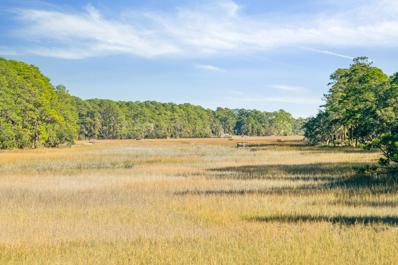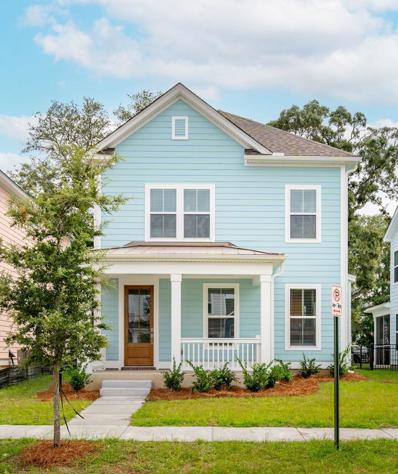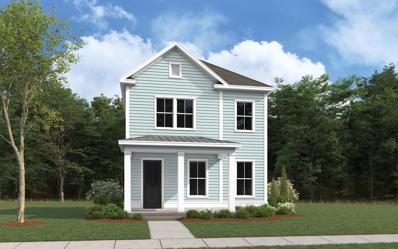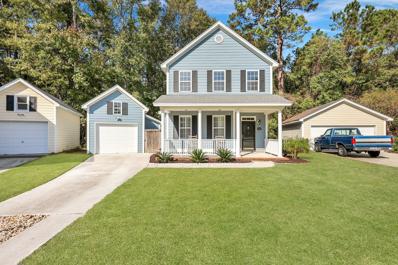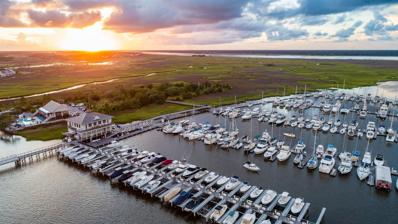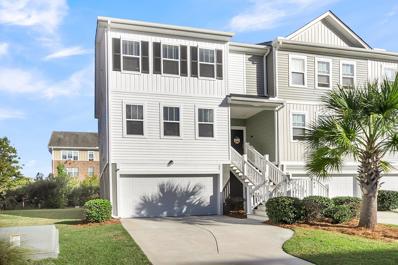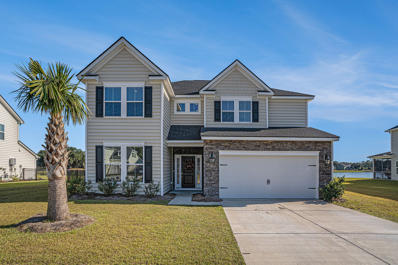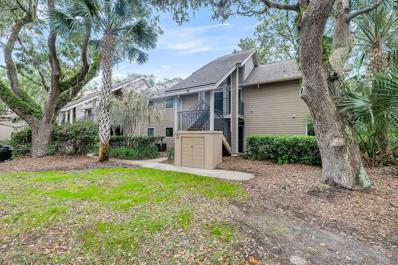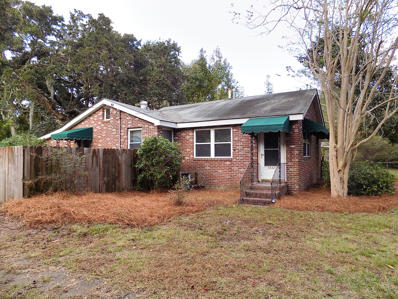Johns Island SC Homes for Sale
- Type:
- Single Family
- Sq.Ft.:
- 2,590
- Status:
- Active
- Beds:
- 2
- Lot size:
- 2.7 Acres
- Year built:
- 2022
- Baths:
- 2.00
- MLS#:
- 24029504
ADDITIONAL INFORMATION
2022 BUILD ON 2.7 ACRES WITH POND CLOSE TO TOWN!! Have you dreamed of having enough land to fish/ hunt from home and enjoy life without restrictions of HOA, regimes and bylaws? Now image that home is in a clutch location and can stand up to the harsh elements coastal weather can produce. Now meet 3034 Cane Slash Rd! Gorgeous 2022 build, ICF custom home on 2.7 acres with a brim/ bass stocked pond! What's ICF? It stands for Insulated Concrete Form Construction and it is a high quality method of building a home to last with walls of rebar reinforced concrete, insulated on both sides by foam and finished with hardiplank siding and a closed cell insulated, 1 piece metal roof structure to encapsulate the system.This is a home built for longevity with attention to detail throughout.The owner opted for this construction for its strength in high winds and earthquakes and also energy efficiency.Those with a recollection of Hurricane Hugo may see some things left to be desired in typical stick built construction. This is not the case here. Site location was also a big consideration with the build sitting on a high ground in a X zone. No flood insurance required. Simply open the beautiful solid core front door and look at the thickness of the walls. Our locals who have weathered the storms here over the years will appreciate this quality of construction. Walk inside- Home boasts BEAUTIFUL FINISHES! Upon entry, you'll be greeted by a warm open concept living area with tall ceilings, whole home surround sound and a Rumsford Smokeless Masonry wood burning fireplace. Large, exquisite open kitchen, done to the nines with large island and countertops of Cielo Calcutta Leather Quartzite! Custom cabinetry, stainless appliances including a natural gas stove and a giant walk-in pantry with extra storage nook by garage mudroom area. Each bedroom offers ample space and large walk-in California style closets with organization in mind! Owners suite has pond view and is large with a dedicated office space and spacious bathroom. Kitchen and living room also face the sprawling property's naturally fed pond with expansive views. Natural light abounds in the home from newer windows and 6 roof solar tubes. With all lights off, the home is lit on even the most overcast day. Large 700 sqdt garage with heating and air, ceiling speakers and solar tubes is also an ICF constructed with a heavy-duty warehouse garage door and reinforced with steel beams for wind protection. This is a SOILD build! Attic spaces are usually not noteworthy. This one is. Taller attic gable area with closed cell spray foam, sprayed thick to finish off the ICF construction with extra rigidity and insulation in addition to the one piece metal roof. Natural gas on demand tankless water heater and newer HVAC! Attic equipped with dehumidifier. All Home power is protected from outages by a natural gas Cummings whole house backup generator. This home is very lightly used with no pets or children and it shows like a new home. All entrances and bathrooms meet ADA guidelines for handicap accessibility. . Properties like this are a diamond in the rough. This quality construction along with acreage creates a home front perfect for throwing down roots. Schedule your showing today.
- Type:
- Single Family
- Sq.Ft.:
- 1,405
- Status:
- Active
- Beds:
- 3
- Year built:
- 2024
- Baths:
- 3.00
- MLS#:
- 24029497
- Subdivision:
- The Oaks At St Johns Crossing
ADDITIONAL INFORMATION
Last 3 bedroom available with a GROUND FLOOR PRIMARY BEDROOM!! Peacefully nestled between mature old oaks and a serene pond, this beautifully appointed townhome is located within The Oaks at St. Johns Crossing. Open floor plan with fan in living room and covered patio off of living room. Kitchen boasts stainless steel appliances and kitchen island for extra seating. First floor owner's suite has a walk in closet, fan, bathroom has double quartz vanity and walk in shower. Upstairs are 2 additional bedrooms with their own bathrooms that could also be owners's suites. Cement plank exterior for low maintenance. These are located within minutes to many restaurants, groceries, beaches and downtown Charleston.
- Type:
- Single Family
- Sq.Ft.:
- 1,235
- Status:
- Active
- Beds:
- 2
- Lot size:
- 0.02 Acres
- Year built:
- 1982
- Baths:
- 2.00
- MLS#:
- 24029481
- Subdivision:
- Seabrook Island
ADDITIONAL INFORMATION
Marsh Views, bike rides to the beach, private club amenities and all 35 mins from historic Charleston SC. This renovated townhome checks every box you could have on your wish list for living in the lowcountry. You simply will not find a better view. Crabbing dock and Kayak launch only a short walk away. The exterior was recently replaced with hardi cement plank siding, and the roof was replaced in 2020 to go with the renovated kitchen and baths. There is covered carport parking with two locked storage areas an outdoor shower, power outlet for charging LSVs, and extra parking available just across the street.
- Type:
- Single Family
- Sq.Ft.:
- 1,768
- Status:
- Active
- Beds:
- 4
- Lot size:
- 0.45 Acres
- Year built:
- 1960
- Baths:
- 2.00
- MLS#:
- 24029469
- Subdivision:
- Morris Acres
ADDITIONAL INFORMATION
Welcome to ranch style living in the vibrant heart of Johns Island. Nestled on a generous .45 acre lot, this cozy home features four bedrooms and two full bathroms and offers both privacy and potential. The spacious backyard is a serene retreat, perfect for outdoor entertaining, gardening, or simply enjoying the beauty of Johns Island. Inside the home features a functional layout that's ready for your personal touches and updates to make it truly yours. Located just a short drive away from Historic Charleston, access to the Stono River, grocery stores, dining options, entertainment venues, the airport, and top-rated healthcare, come discover everything Johns Island has to offer.
- Type:
- Single Family
- Sq.Ft.:
- 1,600
- Status:
- Active
- Beds:
- 3
- Lot size:
- 0.08 Acres
- Baths:
- 3.00
- MLS#:
- 24029461
- Subdivision:
- Twin Lakes
ADDITIONAL INFORMATION
Welcome to this beautifully designed 3-bedroom, 2.5-bathroom home, where modern elegance meets Southern charm. The open-concept main floor is perfect for entertaining, featuring a gourmet gas kitchen with sleek finishes, ample counter space, and a seamless flow into the dining and living areas. Relax by the cozy gas fireplace in the living room, adding warmth and style to the space. Upstairs, the primary suite offers a private retreat with a bathroom featuring a dual vanity and a five-foot shower. Two additional bedrooms, a second full bath, and a versatile loft area--perfect for a home office or reading nook--complete the upper level. Step outside to enjoy multiple charming porches, ideal for taking in the serene views of mature live oak trees and lake views
- Type:
- Single Family
- Sq.Ft.:
- 1,600
- Status:
- Active
- Beds:
- 3
- Lot size:
- 0.09 Acres
- Baths:
- 3.00
- MLS#:
- 24029459
- Subdivision:
- Twin Lakes
ADDITIONAL INFORMATION
Welcome to this beautifully designed 3-bedroom, 2.5-bathroom home, where modern elegance meets Southern charm. The open-concept main floor is perfect for entertaining, featuring a gourmet gas kitchen with sleek finishes, ample counter space, and a seamless flow into the dining and living areas. Relax by the cozy gas fireplace in the living room, adding warmth and style to the space. Upstairs, the primary suite offers a private retreat with a bathroom featuring a dual vanity and a five-foot shower. Two additional bedrooms, a second full bath, and a versatile loft area--perfect for a home office or reading nook--complete the upper level.
$1,575,888
2860 Old Drake Drive Johns Island, SC 29455
- Type:
- Single Family
- Sq.Ft.:
- 3,026
- Status:
- Active
- Beds:
- 4
- Lot size:
- 0.41 Acres
- Year built:
- 1995
- Baths:
- 3.00
- MLS#:
- 24029458
- Subdivision:
- Johns Island
ADDITIONAL INFORMATION
This exquisite home features 4 bedrooms and 3 full bathrooms, spread across 3,026 square feet, with a stunning backyard that overlooks picturesque Mallard Lake with all the wildlife you can imagine. The residence has undergone numerous upgrades, including a completely renovated master suite boasting his and her walk-in closets, new cabinets and a spacious tiled walk-in jetted shower. You'll appreciate the open floor plan that fills the updated kitchen with natural light, showcasing elegant granite countertops, hardwood floors and brand-new Bosch appliances. There's ample space for expansion, allowing you to easily convert this home into a 5-bedroom, 4-bath layout without sacrificing storage.
- Type:
- Single Family
- Sq.Ft.:
- 1,600
- Status:
- Active
- Beds:
- 3
- Lot size:
- 0.14 Acres
- Baths:
- 3.00
- MLS#:
- 24029456
- Subdivision:
- Twin Lakes
ADDITIONAL INFORMATION
Welcome to this beautifully designed 3-bedroom, 2.5-bathroom home, where modern elegance meets Southern charm. The open-concept main floor is perfect for entertaining, featuring a gourmet gas kitchen with sleek finishes, ample counter space, and a seamless flow into the dining and living areas. Relax by the cozy gas fireplace in the living room, adding warmth and style to the space.Upstairs, the primary suite offers a private retreat with a bathroom featuring a dual vanity and a five-foot shower. Two additional bedrooms, a second full bath, and a versatile loft area--perfect for a home office or reading nook--complete the upper level.Step outside to enjoy multiple charming porches, ideal for taking in the serene views of mature live oak trees.
- Type:
- Single Family
- Sq.Ft.:
- 2,433
- Status:
- Active
- Beds:
- 4
- Lot size:
- 0.19 Acres
- Year built:
- 2024
- Baths:
- 3.00
- MLS#:
- 24029449
- Subdivision:
- Twin Lakes
ADDITIONAL INFORMATION
Introducing the Virginia floor plan, where modern comfort meets spacious living. This home showcases an expansive foyer, a versatile study, and a formal dining room, perfect for relaxation and entertaining. Enjoy the lake view from the primary bedroom. The gourmet kitchen boasts gas appliances and a stainless steel chimney hood. Upstairs, discover two additional bedrooms and a large laundry room for added convenience. The primary bedroom offers a tranquil retreat with a spacious closet and private access to a second-story balcony, providing the perfect setting to unwind and appreciate the serene pond and lush oak trees.
- Type:
- Single Family
- Sq.Ft.:
- 2,274
- Status:
- Active
- Beds:
- 4
- Lot size:
- 0.13 Acres
- Year built:
- 2024
- Baths:
- 3.00
- MLS#:
- 24029409
- Subdivision:
- Twin Lakes
ADDITIONAL INFORMATION
Looking for a charming Charleston-style home that's perfect for modern living? Look no further than the Murray plan! This stunning home features a guest suite on the main floor, providing ample space for visitors or a home office. The open concept living, kitchen, and dining room make this home perfect for entertaining or relaxing with family. Upstairs, you'll find the primary bedroom, complete with a deluxe bath, Two additional bedrooms and a loft with a balcony provide plenty of space for the whole family. Design upgrades shown in photos may differ. BUILDER PROMO: $10,000 towards closing cost with use of preferred lender and closing attorney.
- Type:
- Single Family
- Sq.Ft.:
- 1,528
- Status:
- Active
- Beds:
- 3
- Lot size:
- 1.03 Acres
- Year built:
- 2007
- Baths:
- 3.00
- MLS#:
- 24029346
- Subdivision:
- Betsy Field
ADDITIONAL INFORMATION
Welcome to your dream property in Johns Island! This three bedroom, two and a half bath cottage-style cape is nestled on a one acre lot, adorned by majestic oak trees, on a dead end street just 15 minutes from Kiawah Island. With an inviting front porch, Bermuda shutters, neutral decor, hardwood floors, and loads of natural light, this home is ready for your personal touches. For dog lovers, the property is a rare gem! It features a full-sized agility yard with state-of -the-art LED lighting, perfect for playtime or training any time of day, and a 40'x60' covered pavilion, the ideal spot for your workshop or gatherings with friends and family. With its unique features, tranquil setting, and proximity to world class golf, beaches, and restaurants, this property is ready for your vision!
- Type:
- Single Family
- Sq.Ft.:
- 1,632
- Status:
- Active
- Beds:
- 3
- Lot size:
- 0.15 Acres
- Year built:
- 2007
- Baths:
- 3.00
- MLS#:
- 24029231
- Subdivision:
- Barberry Woods
ADDITIONAL INFORMATION
Welcome to 2965 Split Hickory Court, a charming 3-bedroom, 2.5-bathroom home nestled in a peaceful cul-de-sac on Johns Island. This inviting residence offers the perfect blend of comfort, convenience, and Lowcountry charm. Upon arrival, you'll immediately appreciate the well-maintained exterior, complemented by lush landscaping that provides both privacy and a sense of tranquility. Inside, the home features a spacious living room, a well-appointed kitchen with modern appliances, ample cabinetry, and a breakfast bar for casual dining. The generous master suite includes a large closet and a private en-suite bathroom. Outside, the fenced-in backyard offers a private space for outdoor activities or gardening. Located just minutes from Charleston, this home provides easy access to shopping, dining, and the pristine beaches of Kiawah and Seabrook Islands. Whether you're a first-time homebuyer, looking to downsize, or seeking a peaceful retreat, this home is a must-see. Don't miss out on the opportunity to make this Johns Island gem your ownschedule a tour today!
$2,350,000
9004 Topwater Lane Johns Island, SC 29455
- Type:
- Single Family
- Sq.Ft.:
- 3,131
- Status:
- Active
- Beds:
- 4
- Lot size:
- 0.29 Acres
- Year built:
- 2022
- Baths:
- 4.00
- MLS#:
- 24029279
- Subdivision:
- Kiawah River
ADDITIONAL INFORMATION
Nestled on a coveted corner lot at the end of a quiet alley, this exceptional residence offers both privacy and serene views of wetlands, marshlands, and glimpses of the Great Oak Basin. Designed by the renowned architect Julia Starr Sanford and crafted by Delpino Custom Homes, this bespoke home exudes a timeless elegance, showcasing hand-curated finishes that reflect a worldly sophistication.Every detail has been thoughtfully selected, from the striking wormy chestnut hardwood floors to the luxurious marble and designer tile accents found throughout the bathrooms. This home has been meticulously appointed, offering an unmatched level of refinement.The spacious living room opens to the largest of three porches, all built with durable Garapa wood
- Type:
- Other
- Sq.Ft.:
- n/a
- Status:
- Active
- Beds:
- n/a
- Year built:
- 2008
- Baths:
- MLS#:
- 24029142
- Subdivision:
- St. Johns Yacht Harbor
ADDITIONAL INFORMATION
PRIME LOCATION! Boat slip for sale at St. Johns Yacht Harbor. This ''D Dock'' wet slip with the dimensions of approximately 30 feet by 13.5 feet, offers 30 and 50 amp electrical service. The location of ''D-Dock'' is convenient to both the parking lot and fuel dock. St Johns Yacht Harbor is a full service certified Clean Marina offering gas and diesel, in-slip pump outs, ship store, pool, bathroom, shower and laundry facilities and captains lounge. The marina is located just off the Intracoastal Waterway and close proximity to the Charleston Harbor. Slip D-7 is currently the only slip at St. Johns Marina available for sale for private ownership.
- Type:
- Single Family
- Sq.Ft.:
- 1,750
- Status:
- Active
- Beds:
- 3
- Lot size:
- 0.08 Acres
- Year built:
- 2013
- Baths:
- 3.00
- MLS#:
- 24029088
- Subdivision:
- St Johns Crossing
ADDITIONAL INFORMATION
Welcome to this thoughtfully designed 3-bedroom, 2.5-bathroom home, where comfort and convenience shine. Spanning 1,750 sq ft, this property offers an additional 204 sq ft climate-controlled outdoor patio--perfect for enjoying South Carolina's seasons pest-free, thanks to a mini-split system for year-round comfort.This home is equipped with a whole-home generator, providing peace of mind with continuous power during any outage. The no-maintenance yard is landscaped with native plants and features an irrigation system, allowing you to enjoy a lush environment with minimal upkeep.Inside, engineered flooring runs throughout the main living areas, complemented by a cozy wood-burning fireplace in the living room, which can be converted to gas using the generator's propane tank.The light-filled primary suite offers a zero-entry shower, dual sinks, and a spacious walk-in closet. Additional highlights include a detached one-car garage, street parking, and proximity to scenic trails around a nearby lake. Built for easy, enjoyable living, this home is ideal for those seeking a low-maintenance lifestyle with added conveniences.
- Type:
- Single Family
- Sq.Ft.:
- 2,312
- Status:
- Active
- Beds:
- 4
- Lot size:
- 0.1 Acres
- Year built:
- 2015
- Baths:
- 3.00
- MLS#:
- 24029019
- Subdivision:
- Twin Lakes
ADDITIONAL INFORMATION
This meticulously maintained home offers outstanding upgrades and is overlooking a greenspace with grand oaks. The open floor plan, with 9-foot ceilings and gleaming hardwood floors on the main level, creates a welcoming ambiance. The main floor primary suite, has a separate shower, garden tub, and a large walk-in closet. The home offers both front and rear porches, for relaxing outdoor living. The big rear patio provides ample space for entertaining. An additional parking pad in the rear is adjacent to the two-car rear entry garage. The kitchen is a cook's dream, with two pantries, under-counter dimmable LED lighting, stone counters, a stylish tile backsplash, and stainless steel appliances. The kitchen has an extra wall of upper & lower cabinets and a ''touch control'' sink.
- Type:
- Single Family
- Sq.Ft.:
- 1,809
- Status:
- Active
- Beds:
- 3
- Lot size:
- 0.08 Acres
- Year built:
- 2022
- Baths:
- 3.00
- MLS#:
- 24028905
- Subdivision:
- Marshview Commons
ADDITIONAL INFORMATION
Welcome to this Stunning & Exceptional, Like-New 3BR/2.5BA Townhome in the Quiet Community of Marshview Commons, Conveniently Located with Easy Access to an Abundance of Shopping & Dining on Savannah Highway or Bees Ferry Road in West Ashley, as well as Main Road on Johns Island! ** Enter this Inviting, 3-Story End Unit to be Greeted by High Ceilings, Recessed Lighting, and Gorgeous Flooring that Flow throughout the Wide Open Floor Plan ** Entertain Guests Effortlessly from the Spacious Eat-in Kitchen, which features Quartz Countertops, Elegant Gray Shaker-Style Cabinets, a Full Size Pantry, Stainless Steel Appliances, and a Well-appointed Kitchen Island with a Breakfast Bar for Additional Seating. Next to the Stunning Kitchen is Access to a Charming, East-facing Balcony - Perfect forRelaxing with your Morning Coffee ** Retreat to the Owner's Suite, Complete with a Walk-in Closet and an Ensuite that boasts Dual Vanities, Quartz Countertops, Tile Shower with Built-in Seat, Linen Closet, and a Water Closet for Extra Privacy ** You will LOVE the Convenience of an Upstairs Laundry Room, which is Situated between the Owner Suite & Two Other Spacious Bedrooms ** Moreover, the MASSIVE 4 Car Garage is Ready for all your Dreamy Projects & Big Storage Needs - a True Rarity for a Townhome!! Even with 4 Cars Parked in the Garage, there is still PLENTY of Room for More Storage, including TWO MORE Huge Closets that could be Converted into an Elevator Shaft, which would offer Easier Access from the Ground Level to the Top Floor! ** Homeowners will have Extra Peace of Mind with a Doorbell Camera & Two Additional Eufy Security Cameras that will Convey ** Just 10 Miles from Downtown Charleston, Marshview Commons provides a Neighborhood Pool & Clubhouse, and the HOA covers Exterior Maintenance, Exterior & Flood Insurance, Termite Bond, and Landscaping around the Common Areas & Walking Trails ** Schedule a Private Showing TODAY, so you Don't Miss Out on this One-of-a-Kind Home!
- Type:
- Single Family
- Sq.Ft.:
- 3,127
- Status:
- Active
- Beds:
- 3
- Lot size:
- 0.55 Acres
- Year built:
- 1982
- Baths:
- 4.00
- MLS#:
- 24028870
- Subdivision:
- Seabrook Island
ADDITIONAL INFORMATION
Experience the ultimate coastal luxury in this beautifully updated home, ideally located on a privileged golf course lot and within walking and biking distance to the beach and exclusive club amenities. Designed with comfort in mind, this spacious residence boasts three bedrooms, three and a half bathrooms, and ample accommodations for up to 12 guests.Step into the grand, light-filled living room, featuring a vaulted ceiling, a cozy fireplace, and an expansive wall of windows that frame serene views of the wraparound porch and meticulously maintained golf course. Hardwood floors flow throughout the main level, enhancing the home's timeless appeal. The chef's kitchen is thoughtfully designed for entertaining, with granite countertops, a central island, built-in desk area, wet bar, and abundant storage. Adjacent to the kitchen is a warm and inviting family room with custom built-ins, perfect for movie nights or quiet reading. Seamless indoor-outdoor living awaits in the formal dining room, where sliding glass doors open directly onto the rear porch, ideal for alfresco dining or evening relaxation. The luxurious main-level master suite offers a private retreat with a travertine vanity, glass vessel sinks, a custom walk-in shower with dual shower heads, and a spacious walk-in closet/dressing room. The nearby sunroom, bathed in natural light, extends the master suite's appeal and offers tranquil views of the surrounding greenery. Upstairs, two en suite guest bedrooms each feature their own sitting rooms, creating extra sleeping space perfect for family gatherings or guests. The second-floor gallery connects the spaces, overlooking the living room for a sense of openness. Outside, the expansive porch provides stunning views of the golf course's third tee and offers built-in seating, ideal for enjoying the coastal breezes. Notable features include tongue-and-groove cypress siding, smooth ceilings, skylights, and custom-built storage throughout. Updated geothermal HVAC systems, replaced within the last couple years, enhance both comfort and energy efficiency. Situated on a lush 0.55-acre lot dotted with grand oaks, this home offers a serene setting with room for expansion. Residents of this exclusive community enjoy the tranquil charm of ocean-side living, along with access to world-class amenities and a vibrant social and sporting lifestyle. This exceptional property is well-suited as a family vacation home, a full-time coastal residence, or a great source of passive income if you are looking for the perfect investment opportunity. Make this home yours! Schedule your showing today!
- Type:
- Single Family
- Sq.Ft.:
- 1,107
- Status:
- Active
- Beds:
- 2
- Year built:
- 2002
- Baths:
- 2.00
- MLS#:
- 24028834
- Subdivision:
- Twelve Oaks
ADDITIONAL INFORMATION
Beautiful dual master suite condo located on desirable Johns Island. Just a short distance to downtown Charleston and Folly Beach. Large bathrooms with garden tubs and walk-in closets in both bedrooms. Dining and living area are open and inviting underneath a contemporary tray ceiling. The porch adds to the charm of this top floor condo with beautiful wooden views. Just steps away from the Pool, BBQ, and Fitness area add to the easy living of this peaceful community. Come see why #933 at Twelve Oaks is right for you. Schedule your showing today!
- Type:
- Single Family
- Sq.Ft.:
- 2,392
- Status:
- Active
- Beds:
- 4
- Lot size:
- 0.16 Acres
- Year built:
- 2021
- Baths:
- 3.00
- MLS#:
- 24028802
- Subdivision:
- Oakfield
ADDITIONAL INFORMATION
Welcome home to this stunning 4-bedroom, 2.5-bath residence in the desirable Oakfield Subdivision on Johns Island! Situated on a beautiful corner lot with meticulously maintained landscaping, this home radiates curb appeal and comfort. Step into the inviting foyer that opens to a spacious, open-concept living area, complete with a charming shiplapped electric fireplace -- ideal for cozy evenings.The kitchen is truly a chef's delight, featuring ample cabinet and counter space, granite countertops, a marble tile backsplash, a gas range, and a large island with room for seating. Whether cooking for a crowd or an intimate gathering, this kitchen has everything you need. The main level also includes a dedicated office with French doors for privacy, and a convenient mudroom just off thegarage. The garage itself is a standout with finished floors, an electric car charger, and plenty of storage. Upstairs, a versatile loft provides the perfect space for a playroom, home theater, or additional living area. The luxurious master suite offers a serene retreat with a huge walk in closet and an en suite bath featuring a double vanity, garden tub, walk-in shower, and private water closet. Three additional bedrooms upstairs and a hall bathroom provide ample room for family and guests. Outside, the beautifully landscaped backyard features a covered patio and raised garden beds, perfect for cultivating your own herbs or vegetables. Beautiful outdoor lighting installed designed to highlight the landscaping at night. This home is a rare find schedule your showing today!
- Type:
- Single Family
- Sq.Ft.:
- 3,555
- Status:
- Active
- Beds:
- 4
- Lot size:
- 0.29 Acres
- Year built:
- 2023
- Baths:
- 3.00
- MLS#:
- 24028734
- Subdivision:
- St. Johns Lake
ADDITIONAL INFORMATION
Welcome to the heart of lakeside luxury at St. John's Lake! This exquisite 4-bedroom, 3-bath home offers the best of both worlds: expansive living spaces and exclusive lakefront access. Set against a breathtaking 62-acre stocked lake, this property is ideal for those who cherish water activities and serene views. Imagine mornings spent fishing, afternoons paddling in a kayak across the gentle waters, or simply enjoying the wildlife from your screened porch.Step inside to find nearly 3,555 sq. ft. of beautifully designed living space, starting with a grand foyer that flows through to a two-story living area with stunning windows that capture the lake views. The first-floor bedroom and full bath are perfect for guests or a private office. The chef's kitchen is a standout feature, offering extensive prep space with a large island, custom cabinetry, and high-end stainless appliances, making it a dream for entertaining or family gatherings. Adjacent to the kitchen is a welcoming family room that opens to the screened porchperfect for evenings enjoying the scenic lake views. Upstairs, you'll find additional spacious bedrooms, each with easy access to a shared bath, making this layout ideal for family and guests alike. A versatile bonus room provides an additional living area or media space, great for kids, movie nights, or a cozy retreat. The master suite, with its stunning lake views, is a true sanctuary. Enjoy the luxury of dual walk-in closets and a spa-like bathroom with separate vanities, a large tiled shower, and a deep garden tub for ultimate relaxation. This smart-connected home is built to enhance convenience, featuring a Ring video doorbell, Honeywell Wi-Fi thermostats, and more, all designed to make life easy and efficient. Just minutes from popular restaurants on Maybank Highway, only 25 minutes to Downtown Charleston, and close to beautiful beaches and historic plantations, this home offers an unmatched blend of lakeside tranquility and city convenience. This lake is a hidden gem for residents, perfect for fishing enthusiasts, nature lovers, and anyone who appreciates a peaceful paddle on quiet waters. Come experience this spacious, stylish lakeside retreatyou won't want to leave!
- Type:
- Single Family
- Sq.Ft.:
- 2,286
- Status:
- Active
- Beds:
- 4
- Lot size:
- 0.15 Acres
- Year built:
- 2021
- Baths:
- 3.00
- MLS#:
- 24028723
- Subdivision:
- Oakfield
ADDITIONAL INFORMATION
Discover the charm and elegance of this beautifully designed home, centrally located on picturesque Johns Island. Built by the renowned Pulte Home Builders, this residence features the desirable Aspire floor plan, perfectly blending modern amenities with classic Southern style. As you enter, you're greeted by a spacious open-concept layout that exudes warmth and hospitality. An office, which is presently being used as a dining room, is off to the left and the inviting living room, complete with charming fireplace, creates the perfect backdrop for cozy evenings and family gatherings. Sunlight pours in through large windows, enhancing the bright and welcoming atmosphere. The kitchen features a generous island with seating, chic quartz counters and plenty of storage space. It's the idealsetting for both everyday meals and entertaining guests. Just off the kitchen, the dining area offers a lovely view of the pond. A powder room and additional storage closets finish off the main level. Upstairs, you will find a nicely sized loft and laundry room at the top of the stairs. The spacious Primary Suite, tucked in the back of the home, is a serene retreat, with calming pond views from overhead. Enjoy the en-suite bathroom, featuring dual vanities, and oversized walk-in shower and plenty of storage for both linens and clothes. Three additional, nicely sized bedrooms and full bathroom provide versatility for family, guests, or a home office. Step outside to your own personal pond-side outdoor oasis. The screened in porch is perfect for al fresco dining or simply unwinding with a good book, while the extended patio and expansive yard offers endless opportunities for grilling, gardening, play and beautiful sunsets over the pond. And, nothing is more relaxing than the natural surrounds - you might even see a family of deer that visit occasionally! Situated in a vibrant community with access to a large resort-style pool, miles of walking trails, playgrounds, a putting green, bocce ball court, and horseshoe pit, Oakfield offers a harmonious blend of peaceful living and modern convenience and an easy drive to downtown Charleston, Kiawah Island and Folly Beach. The neighborhood often hosts food trucks and has community-led events for holidays as well. And, you will love being just minutes to some of the best restaurants that Johns Island has to offer including Wild Olive, Royal Tern, Minero, Blue Oyster and Low Tide Brewing. This home is not just a place to liveit's a lifestyle waiting for you to embrace. Schedule your showing today!
Open House:
Monday, 12/30 11:00-5:00PM
- Type:
- Single Family
- Sq.Ft.:
- 2,097
- Status:
- Active
- Beds:
- 3
- Lot size:
- 0.2 Acres
- Year built:
- 2024
- Baths:
- 3.00
- MLS#:
- 24028532
- Subdivision:
- The Retreat At Brownswood
ADDITIONAL INFORMATION
Under Construction! End of December completion date! The elevated Hanover plan situated on the marsh overlooking Simmons Creek. This gorgeous home features an office perfect for someone who works from home as well as a loft and walk out balconies on both first and second floors. Primary Bedroom will have a walk in large shower and large walk in closets. Gourmet kitchen w white cabinets, gas cooking and quartz countertops. HUGE walk in Pantry space! Open and functional concept. Lots of storage underneath home with elevated construction.
- Type:
- Single Family
- Sq.Ft.:
- 1,026
- Status:
- Active
- Beds:
- 2
- Year built:
- 1974
- Baths:
- 2.00
- MLS#:
- 24028440
- Subdivision:
- Seabrook Island
ADDITIONAL INFORMATION
This beautifully renovated 2BR, 2BA High Hammock is a tastefully decorated first floor, end villa. Upgrades include luxury vinyl plank flooring throughout the living, dining, kitchen and bedrooms and retro black and white ceramic tile in the bathrooms and laundry room.The kitchen boasts new white shaker cabinetry with soft close drawers, granite countertops and stainless Whirlpool appliances.The living/dining area has sleek furnishings, lamps and light fixtures with access to the large patio. There you'll find plenty of room for seating and a large picnic table for al fresco dining. A nice wooded view to the golf course beyond makes this the perfect spot for coffee in the morning or your favorite beverage in the afternoon. The villa has new windows, sliders and doors throughout. Bothbaths have been totally renovated with black and white tiled showers, black vanities and granite countertops. This move-in ready villa is designer finished with lovely art, window treatments and warm neutral colors. It's close enough to walk or ride your bikes to the beach and all of the amenities Seabrook has to offer. This property has a very strong rental history though looking at its condition; you'd never know it. If you've been looking for a High Hammock Villa or other 2BR, 2BA villa on Seabrook; this is the one. Sold completely furnished; just bring your toothbrush.
- Type:
- Single Family
- Sq.Ft.:
- 1,337
- Status:
- Active
- Beds:
- 2
- Lot size:
- 0.24 Acres
- Year built:
- 1965
- Baths:
- 1.00
- MLS#:
- 24028379
- Subdivision:
- Headquarters
ADDITIONAL INFORMATION
Investment Opportunity! 1 story brick ranch on Maybank Hwy zoned ''Limited Commercial.'' Located in the thriving ''Maybank Corridor'' this area has experienced tremendous growth over the last few years and this property is poised perfectly in the heart of it all! Fantastic location close to thriving Johns Island restaurants such as Wild Olive, Low Tide Brewing and The Royal Tern. Only 20 mins to Kiawah/Seabrook or Folly Beach & only 15 mins to Downtown. Property features a recently updated kitchen + 2 bedrooms, 1 full bathroom, 1 bonus room, dining room and a den. Property also features recent updates including a new roof (2018) and a new HVAC (2020).The backyard features a sizeable fenced-in backyard + the property line extends well past the back of the fence allowing for additional space. Being that it's zoned limited commercial provides plenty of flexibility allowing new owner to continue use as a residence or residential rental property or pursue a commercial application, whichever you desire on your timeline. Both are there as options ... Either way 3034 Maybank Hwy has got you covered! Location, corridor growth and highly visible commercial space make this property a must see! Book your showing today!

Information being provided is for consumers' personal, non-commercial use and may not be used for any purpose other than to identify prospective properties consumers may be interested in purchasing. Copyright 2024 Charleston Trident Multiple Listing Service, Inc. All rights reserved.
Johns Island Real Estate
The median home value in Johns Island, SC is $697,290. This is higher than the county median home value of $511,600. The national median home value is $338,100. The average price of homes sold in Johns Island, SC is $697,290. Approximately 55.06% of Johns Island homes are owned, compared to 11% rented, while 33.94% are vacant. Johns Island real estate listings include condos, townhomes, and single family homes for sale. Commercial properties are also available. If you see a property you’re interested in, contact a Johns Island real estate agent to arrange a tour today!
Johns Island, South Carolina has a population of 21,990. Johns Island is less family-centric than the surrounding county with 20.81% of the households containing married families with children. The county average for households married with children is 28.39%.
The median household income in Johns Island, South Carolina is $94,298. The median household income for the surrounding county is $70,807 compared to the national median of $69,021. The median age of people living in Johns Island is 50.2 years.
Johns Island Weather
The average high temperature in July is 89.8 degrees, with an average low temperature in January of 39.3 degrees. The average rainfall is approximately 48.3 inches per year, with 0.4 inches of snow per year.


