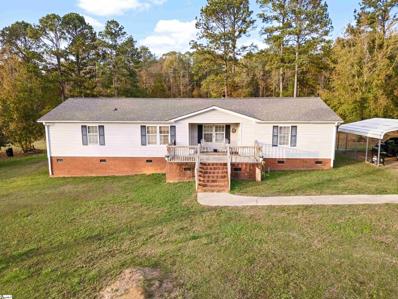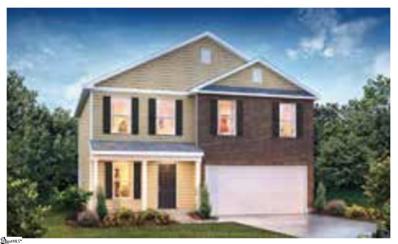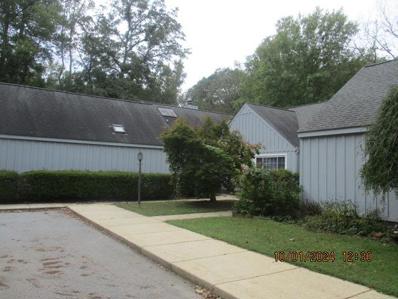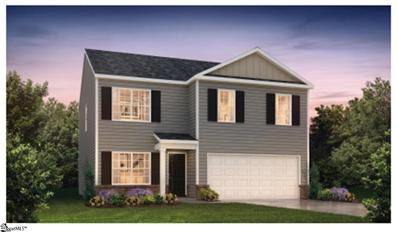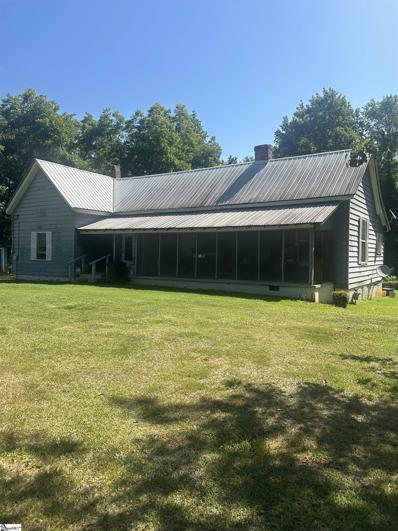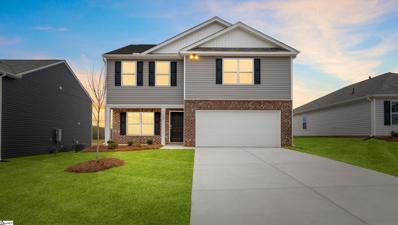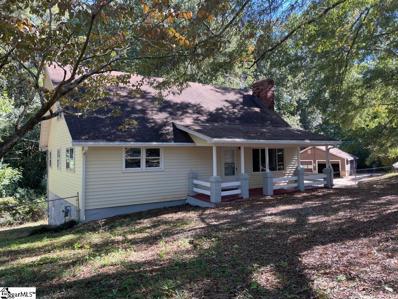Greenwood SC Homes for Sale
$300,000
1156 Edgefield Greenwood, SC 29646
- Type:
- Other
- Sq.Ft.:
- n/a
- Status:
- NEW LISTING
- Beds:
- 3
- Lot size:
- 0.25 Acres
- Baths:
- 3.00
- MLS#:
- 1544209
ADDITIONAL INFORMATION
All brick, renovated 3 bedroom 3 bath home that also contains partially finished attic space. This space would be ideal for a first time home buyer or would make an awesome commercial space. With this property the possibilities are endless. Imagine a trendy spa, upscale salon , medical office or dental office . Conveniently located to uptown greenwood , this property is close to shopping, restaurants and medical facilities. It was used a rental for Traveling Nurses.
$389,900
106 Angel Hill Greenwood, SC 29646
- Type:
- Other
- Sq.Ft.:
- n/a
- Status:
- NEW LISTING
- Beds:
- 3
- Lot size:
- 2 Acres
- Year built:
- 2021
- Baths:
- 3.00
- MLS#:
- 1544004
- Subdivision:
- Other
ADDITIONAL INFORMATION
Welcome to this exquisite custom-built 3-bedroom, 3-bathroom residence, perfectly situated on 2 private acres in a secluded subdivision of only a few homes. Built in 2021, this stunning one-story home offers approximately 2000 square feet of living space, blending comfort and luxury seamlessly. The split floor plan and open concept design create a sense of spaciousness and sophistication. The beautifully appointed kitchen boasts modern cabinets with soft-close drawers and cabinets, granite countertops, and a sleek, matte-finish sink. Showcase lighting in the cabinets highlights your favorite pieces, while richly colored wood shelves add warmth to the closets. Other notable features of this exceptional residence include: - Quartz countertops in bathrooms - Plush carpet in bedrooms and durable LVP flooring throughout - Bluetooth technology in bathrooms for enhanced convenience - Mud room area for organized storage - Higher-than-standard ceilings and a dramatic vaulted ceiling in the living room - Walk-in pantry and walk-in laundry with motion-activated lighting - Conveniently located laundry room connected to the master bedroom and walk-in closet - Smart lighting in exterior soffits for added ambiance and security Exterior highlights include an expansive connected patio, perfect for outdoor entertaining and relaxation, as well as a breathtaking front porch that's larger than standard, offering a warm and inviting welcome to this incredible home. This custom-built masterpiece offers the perfect blend of style, functionality, and seclusion, creating a true retreat from the world. With its unique combination of luxury features, expansive outdoor spaces, and private setting, this home is truly a rare find. Don't miss this opportunity to own a piece of paradise!
$299,900
311 Pristine Greenwood, SC 29646
- Type:
- Other
- Sq.Ft.:
- n/a
- Status:
- Active
- Beds:
- 5
- Lot size:
- 0.26 Acres
- Baths:
- 3.00
- MLS#:
- 1543730
- Subdivision:
- Bentley Park
ADDITIONAL INFORMATION
The Hayden is a spacious, 5-bedroom home located in our new Bentley Park community! This home has 1 bedroom and full bath located on the main level with the remaining 4 bedrooms and 2 bathrooms located upstairs. The laundry is also conveniently located on the second floor. The living, dining and kitchen flow together and right out to your back patio. This community has a country feel, while still being right in the middle of town!
$259,900
313 Pristine Greenwood, SC 29646
- Type:
- Other
- Sq.Ft.:
- n/a
- Status:
- Active
- Beds:
- 3
- Lot size:
- 0.18 Acres
- Baths:
- 2.00
- MLS#:
- 1543729
- Subdivision:
- Bentley Park
ADDITIONAL INFORMATION
THE ARIA, a one-story layout optimizes living space with an open concept kitchen overlooking the living area, dining room, and covered porch. Entertaining is a breeze, as this popular single-family home features a spacious kitchen eat in kitchen, a dining area towards the front of the home and a spacious pantry for extra storage. This community has upgraded stainless steel appliances, making cooking a piece of cake. Bedroom one, located at the back of the home for privacy, has an en suite bathroom that features a double vanity sink with a walk-in shower. Two additional bedrooms share a second bathroom. This home also features a nice laundry room space with privacy doors. Like all homes in Bentley Park, the Aria includes a Home is Connected smart home technology package which allows you to control your home with your smart device while near or away. Pictures, photographs, colors, features, and sizes are for illustration purposes only and will vary from the homes as built. Home and community information including pricing, included features, terms, availability and amenities are subject to change and prior sale at any time without notice or obligation.
$294,900
317 Pristine Greenwood, SC 29646
- Type:
- Other
- Sq.Ft.:
- n/a
- Status:
- Active
- Beds:
- 5
- Lot size:
- 0.18 Acres
- Baths:
- 3.00
- MLS#:
- 1543728
- Subdivision:
- Bentley Park
ADDITIONAL INFORMATION
The Hayden is a spacious, 5-bedroom home located in our new Bentley Park community! This home has 1 bedroom and full bath located on the main level with the remaining 4 bedrooms and 2 bathrooms located upstairs. The laundry is also conveniently located on the second floor. The living, dining and kitchen flow together and right out to your back patio. This community has a country feel, while still being right in the middle of town!
$267,900
114 Pristine Greenwood, SC 29646
- Type:
- Other
- Sq.Ft.:
- n/a
- Status:
- Active
- Beds:
- 4
- Lot size:
- 0.19 Acres
- Year built:
- 2024
- Baths:
- 2.00
- MLS#:
- 1537585
- Subdivision:
- Bentley Park
ADDITIONAL INFORMATION
This spacious 1 story Cali floor plan on almost a half-acre lot offers a large, open kitchen, featuring a walk-in pantry, beautiful granite countertops and plenty of storage and stainless-steel appliances. The kitchen flows into the Great Room, perfect for entertaining. The Owner's Suite has walk-in closet just off the bath which includes a 5' walk-in shower. Three additional spacious bedrooms, you could use one as a Study. This is an incredible value with all the benefits of new construction and a 2/10 Warranty!
$175,000
214 Suburban Greenwood, SC 29646
- Type:
- Other
- Sq.Ft.:
- n/a
- Status:
- Active
- Beds:
- 3
- Lot size:
- 1 Acres
- Year built:
- 1999
- Baths:
- 2.00
- MLS#:
- 1542076
- Subdivision:
- Other
ADDITIONAL INFORMATION
Located only 2 miles from Lake Greenwood on 1 acre of land. This manufactured home with brick permanent foundation and over 1600 sq ft offers a split bedroom plan, fireplace, separate dining room, walk in closet and laundry room and NO HOA. All stainless-steel appliances stay, including refrigerator. Like new washer and dryer stay too. Located in a great school district, this one level home is perfect for long term living, a lake life getaway, or rental (both long and short term).
$269,900
323 Pristine Greenwood, SC 29646
- Type:
- Other
- Sq.Ft.:
- n/a
- Status:
- Active
- Beds:
- 3
- Lot size:
- 0.19 Acres
- Baths:
- 3.00
- MLS#:
- 1542104
- Subdivision:
- Bentley Park
ADDITIONAL INFORMATION
The SHANE has an open floor plan with living room, large kitchen with breakfast area, granite counters with plenty of storage and stainless-steel appliances. Upstairs you will find the Primary Bedroom with an impressive, enormous, walk-in closet, en suite bath with large shower and dual sink vanity. There are two additional spacious bedrooms with walk-in closets, and hall bath with dual vanity as well. The laundry is also conveniently located upstairs with all bedrooms. This is an incredible value with all the benefits of new construction and a 10 yr. Home Warranty! Located in a beautiful tree-lined community, minutes from uptown! All home features are subject to change without notice. Home and community information, including pricing, included features, terms, availability and amenities, are subject to change and prior sale at any time without notice. Square footages are approximate. Pictures, photographs, colors, features, and sizes are for illustration purposes only and will vary from the homes as built.
- Type:
- Single Family
- Sq.Ft.:
- 1,782
- Status:
- Active
- Beds:
- 3
- Lot size:
- 1 Acres
- Year built:
- 1963
- Baths:
- 2.00
- MLS#:
- 595977
ADDITIONAL INFORMATION
Looking for a beautiful home with a good sized lot? Come here and check this beautifully renovated home. Large brick home with unfinished basement sitting in an acre lot. Ready for you to move in, nothing to do but move your furniture and be ready for the holidays, New roof, windows, HVAC, electric panel, and much more. Interior has been renovated with new bathrooms, updated kitchen, new flooring, neutral paint color, light fixtures ceiling fans, faucets. Enjoy this quiet and beautiful home with long porches,
- Type:
- Townhouse
- Sq.Ft.:
- n/a
- Status:
- Active
- Beds:
- 3
- Year built:
- 1984
- Baths:
- 2.00
- MLS#:
- 20279682
- Subdivision:
- Gatewood
ADDITIONAL INFORMATION
Home features include kitchen with breakfast nook as well as formal dining area. Vaulted ceilinged living room with fireplace looks out onto the large private deck. Gatewood subdivision offers many amenities that include: Clubhouse: A 6,000 sq ft mid-century modern clubhouse that overlooks the lake and pool. It has a dining room, dance floor, lounge, and private rooms. Pool: A 2,500 sq ft pool that overlooks the lake. It has a snack bar and is staffed during pool season. Tennis courts:Eight clay and four hard surfaced tennis courts, plus a pro shop and full-time teaching professional. Lakes: More than 60 acres of freshwater lakes fed by two natural streams. The two largest lakes have gazebo piers for fishing and non-motorized boating. Walking and biking trails: Over eight miles of roads and trails for walking, running, and cycling.
- Type:
- Other
- Sq.Ft.:
- 1,980
- Status:
- Active
- Beds:
- 4
- Lot size:
- 1.5 Acres
- Year built:
- 2024
- Baths:
- 3.00
- MLS#:
- 594480
ADDITIONAL INFORMATION
The Boujee XL by Clayton Homes is a spacious, nearly 2000 sq ft manufactured home with 4 bedroom & 3 bathrooms. This model features an open concept layout with a modern kitchen island at its heart. The master suite includes an ensuite bathroom with double sinks, adding a touch of luxury. Ideal for families or those seeking ample space, the Boujee XL combines style, functionality & comfort.MOVE IN READY - 1st week of November 2024. Please contact preferred lender (George Simmons (803) 429-3337 @ Total Mortgage) for specials. Disclaimer: CMLS has not reviewed and, therefore, does not endorse vendors who may appear in listings.
$289,900
315 Pristine Greenwood, SC 29646
- Type:
- Other
- Sq.Ft.:
- n/a
- Status:
- Active
- Beds:
- 4
- Lot size:
- 0.18 Acres
- Year built:
- 2024
- Baths:
- 3.00
- MLS#:
- 1537582
- Subdivision:
- Bentley Park
ADDITIONAL INFORMATION
This spacious Penwell floor plan on almost a half-acre lot offers a large, open kitchen featuring a walk-in pantry, granite countertops and plenty of storage. The kitchen also includes stainless steel appliances and flows into a huge Great Room. Also on the main level, a flex room you can use as a DR or Study. Upstairs you will find the Owner's Suite which includes an impressive walk-in closet just off the deluxe bath withs a stand- up shower. Three spacious secondary bedrooms with 2 walk-in closets. This is an incredible value with all the benefits of new construction and a 2/10 Warranty!
$190,000
341 Park Greenwood, SC 29646
- Type:
- Single Family
- Sq.Ft.:
- 1,222
- Status:
- Active
- Beds:
- 3
- Lot size:
- 0.22 Acres
- Year built:
- 2024
- Baths:
- 2.00
- MLS#:
- 315307
- Subdivision:
- Other
ADDITIONAL INFORMATION
Come by and check out this stunning modern 2024 brand new, energy efficient home with beautiful LED lighting through the home! Raised vaulted ceilings in the living room and 9ft ceilings throughout the home. You will fall in love with the open concept and walkthrough floor plan and beautiful granite countertop kitchen with stainless steel appliances and beautiful modern fixtures. Split master bedroom has a walk-in closet and a double vanity in the master bathroom. This home features engineered waterproof laminate flooring and carpet in the bedrooms for extra comfort and warmth. This home has a walk-in laundry/mud room and the home has a concrete paved drive way and a back porch ready for your family house warming cookout! Sod is ready to be watered by the new home owner!
$185,000
347 Park Greenwood, SC 29646
- Type:
- Single Family
- Sq.Ft.:
- 1,222
- Status:
- Active
- Beds:
- 3
- Lot size:
- 0.18 Acres
- Year built:
- 2024
- Baths:
- 2.00
- MLS#:
- 315291
- Subdivision:
- None
ADDITIONAL INFORMATION
Come by and check out this stunning modern 2024 brand new, energy efficient home with beautiful LED lighting through the home! Raised vaulted ceilings in the living room and 9ft ceilings throughout the home. You will fall in love with the open concept and walkthrough set up and beautiful granite countertop kitchen with stainless steel appliances and beautiful modern fixtures. Split master room has a walk in closet and a double vanity in the master bathroom. This home features engineered waterproof laminate flooring and carpet in the bedrooms for extra comfort and warmth. This home has a walk-in laundry/mud room and the home has a concrete paved drive way and a back porch ready for your family house warming cookout! Sod is ready to be watered by the new home owner! *Color of fixtures may be different from pictures. *Room size are estimates
$259,900
104 Barton Greenwood, SC 29646
- Type:
- Other
- Sq.Ft.:
- n/a
- Status:
- Active
- Beds:
- 4
- Lot size:
- 0.19 Acres
- Year built:
- 2024
- Baths:
- 3.00
- MLS#:
- 1531575
- Subdivision:
- Bentley Park
ADDITIONAL INFORMATION
The Belhaven floor plan has a large, oversized great room, separated dining area, breakfast area, a very convenient first floor powder room and storage closet. The gourmet kitchen offers expansive granite countertops and stainless-steel appliances including dishwasher, microwave, gas range and garbage disposal. Spacious owner's bath with a walk-in shower, double sinks and a huge walk-in closet. This home is complete with vinyl plank floors through the main living area, granite countertops in the kitchen, LED lighting throughout the home, included Smart Home package, tankless water heater, garage with door opener with remotes. Lots of great built-in energy savings features!
$150,000
316 Pullham Greenwood, SC 29646
- Type:
- Other
- Sq.Ft.:
- n/a
- Status:
- Active
- Beds:
- 3
- Lot size:
- 2 Acres
- Baths:
- 1.00
- MLS#:
- 1530281
ADDITIONAL INFORMATION
Escape to the tranquility of the countryside with this charming 3 bedroom, 1 bath colonial style home. Nestled on a sprawling 2 acre lot, this property offers ample space and privacy, perfect for those looking to embrace a rural lifestyle. This home is sold as-is, offering a fantastic opportunity for buyers to renovate and customize to their liking. With a bit of TLC, this home can be transformed into your dream countryside retreat.
$263,900
109 Jasper Greenwood, SC 29646
- Type:
- Other
- Sq.Ft.:
- n/a
- Status:
- Active
- Beds:
- 3
- Lot size:
- 0.19 Acres
- Baths:
- 3.00
- MLS#:
- 1514578
- Subdivision:
- Bentley Park
ADDITIONAL INFORMATION
This spacious Penwell floor plan offers a large, open kitchen featuring a walk-in pantry, granite countertops and plenty of storage. The kitchen also includes stainless steel appliances and flows into a huge Great Room. Also on the main level, a roomy Study. Upstairs you will find the Owner's Suite which includes an impressive walk-in closet just off the deluxe bath withs a stand- up shower. Three spacious secondary bedrooms with 2 walk-in closets. This is an incredible value with all the benefits of new construction and a 2/10 Warranty!
- Type:
- Single Family-Detached
- Sq.Ft.:
- n/a
- Status:
- Active
- Beds:
- 4
- Lot size:
- 1.25 Acres
- Year built:
- 1967
- Baths:
- 3.00
- MLS#:
- 1483616
- Subdivision:
- None
ADDITIONAL INFORMATION
This is a beautiful, large, completely remodeled 4 bedroom, 1895 sqft home situated on a private, mature wooded 1.25 acre lot located right by Chinquapin Lake. The long gravel driveway leads you down to a paved driveway with ample parking space as well as a detached 2 car garage. A few key highlights of this home are the brand new HVAC, brand new water heater, brand new flooring throughout, brand new stainless steel appliances, granite kitchen countertops, as well as a fenced in yard. This is a 2 level home that also features an unfinished basement; there is so much space! There is a SUPRA lockbox located on the front door for access for showings. Contact Showing Time and get out to view this property today!

Information is provided exclusively for consumers' personal, non-commercial use and may not be used for any purpose other than to identify prospective properties consumers may be interested in purchasing. Copyright 2024 Greenville Multiple Listing Service, Inc. All rights reserved.
Andrea D. Conner, License 102111, Xome Inc., License 19633, [email protected], 844-400-XOME (9663), 751 Highway 121 Bypass, Suite 100, Lewisville, Texas 75067

The information being provided is for the consumer's personal, non-commercial use and may not be used for any purpose other than to identify prospective properties consumer may be interested in purchasing. Any information relating to real estate for sale referenced on this web site comes from the Internet Data Exchange (IDX) program of the Consolidated MLS®. This web site may reference real estate listing(s) held by a brokerage firm other than the broker and/or agent who owns this web site. The accuracy of all information, regardless of source, including but not limited to square footages and lot sizes, is deemed reliable but not guaranteed and should be personally verified through personal inspection by and/or with the appropriate professionals. Copyright © 2024, Consolidated MLS®.

IDX information is provided exclusively for consumers' personal, non-commercial use, and may not be used for any purpose other than to identify prospective properties consumers may be interested in purchasing. Copyright 2024 Western Upstate Multiple Listing Service. All rights reserved.

Greenwood Real Estate
The median home value in Greenwood, SC is $161,100. This is higher than the county median home value of $139,600. The national median home value is $338,100. The average price of homes sold in Greenwood, SC is $161,100. Approximately 38.86% of Greenwood homes are owned, compared to 49.72% rented, while 11.42% are vacant. Greenwood real estate listings include condos, townhomes, and single family homes for sale. Commercial properties are also available. If you see a property you’re interested in, contact a Greenwood real estate agent to arrange a tour today!
Greenwood, South Carolina 29646 has a population of 22,363. Greenwood 29646 is more family-centric than the surrounding county with 25.14% of the households containing married families with children. The county average for households married with children is 24.56%.
The median household income in Greenwood, South Carolina 29646 is $35,378. The median household income for the surrounding county is $44,513 compared to the national median of $69,021. The median age of people living in Greenwood 29646 is 34 years.
Greenwood Weather
The average high temperature in July is 91.2 degrees, with an average low temperature in January of 31.7 degrees. The average rainfall is approximately 45 inches per year, with 0.9 inches of snow per year.






