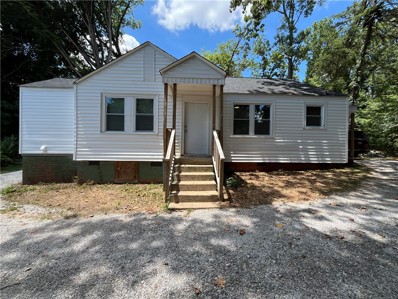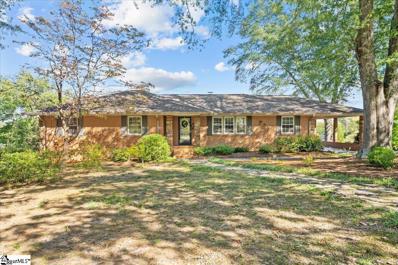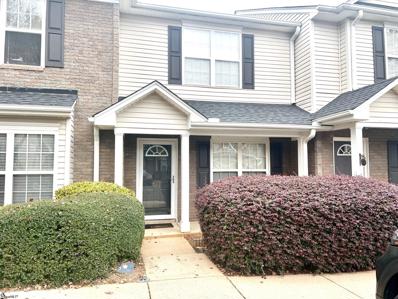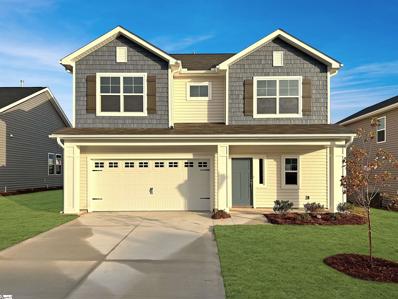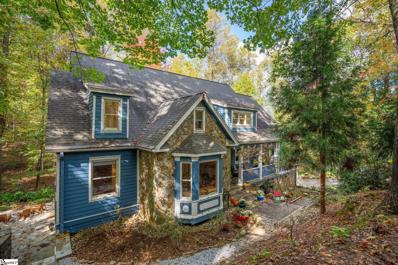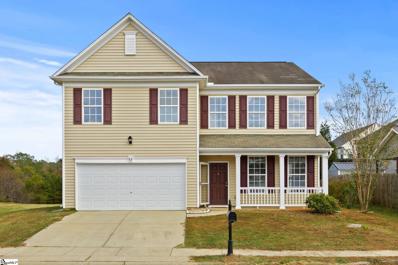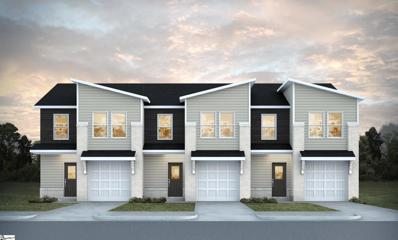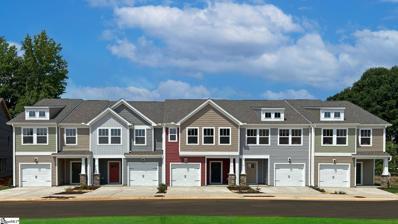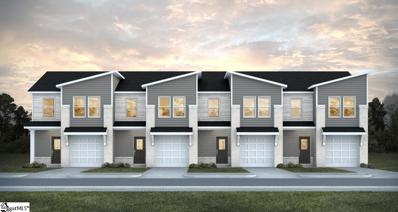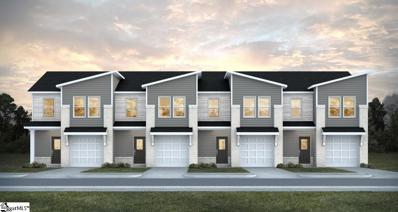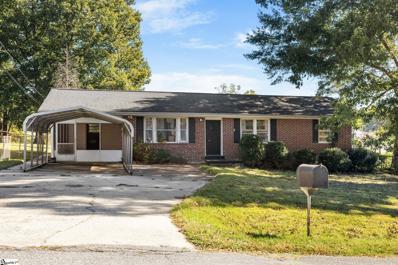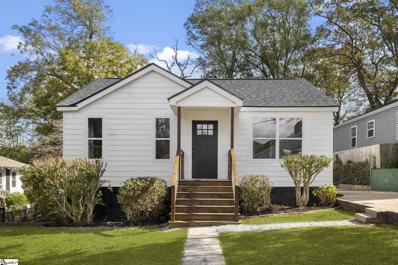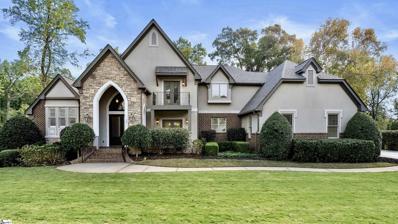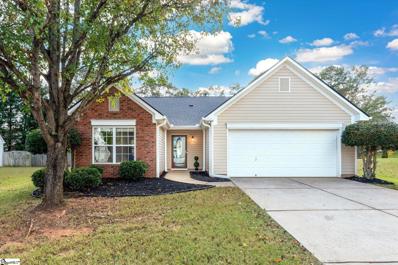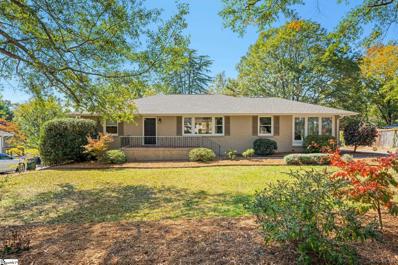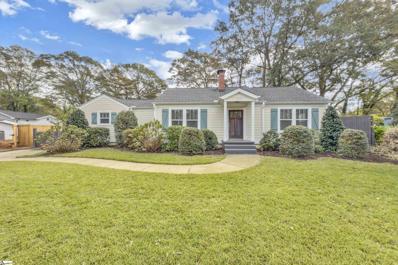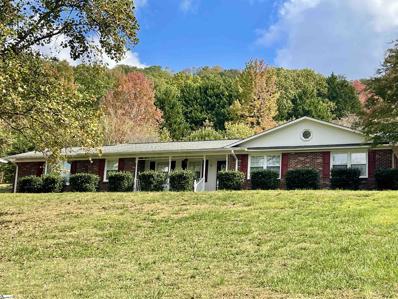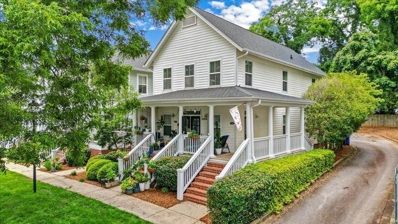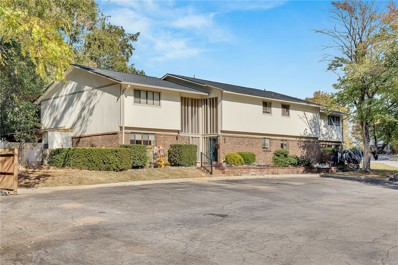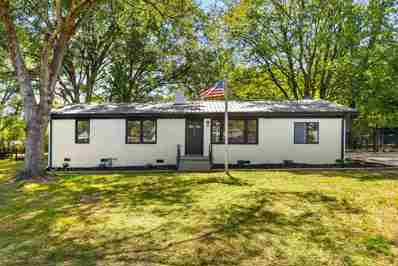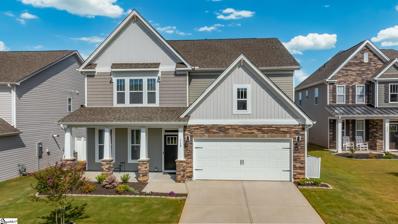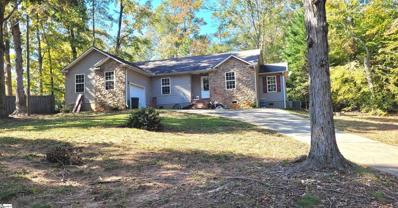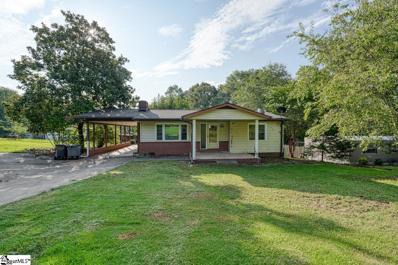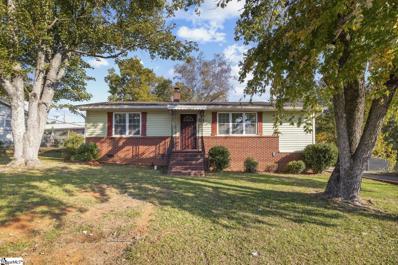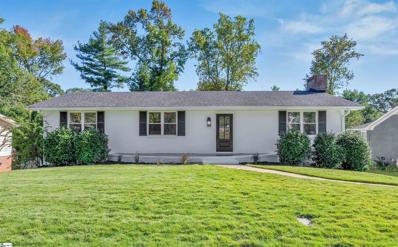Greenville SC Homes for Sale
- Type:
- Single Family
- Sq.Ft.:
- 1,166
- Status:
- NEW LISTING
- Beds:
- 3
- Lot size:
- 0.25 Acres
- Baths:
- 1.00
- MLS#:
- 20280804
- Subdivision:
- Other
ADDITIONAL INFORMATION
Welcome home to your cute updated bungalow, that is nestled in the trees, which makes it feel so private. Your new home features three bedrooms, a large living room and dining room as well as an updated kitchen with new cabinets, countertops and full appliance package. The huge laundry room includes washer, dryer and plenty of room to add shelves for storage, if desired. This bright home has fresh paint, new windows and low maintenance LVP flooring throughout. The circular driveway around the home provides plenty of parking or park on the concrete pad, if you prefer. This could also serve as a place for a future carport or storage building. Located in a great location with easy travel to Downtown Greenville or to Atlanta or Charlotte with easy access to I-85 and also plenty of options nearby for shopping and restaurants. Come make 4002 Augusta Road you new home today!
$410,000
723 Richbourg Greenville, SC 29615
- Type:
- Other
- Sq.Ft.:
- n/a
- Status:
- NEW LISTING
- Beds:
- 3
- Lot size:
- 0.54 Acres
- Year built:
- 1964
- Baths:
- 2.00
- MLS#:
- 1541127
- Subdivision:
- Heritage Hills
ADDITIONAL INFORMATION
HERITAGE HILLS - At last, your dream home has arrived! Fresh from the pages of a magazine this home has been updated with so many top picks in housing! This distinctly chic one-level plus basement brick ranch is situated in one of Greenville’s most sought after locations! With 3 Bedrooms and 2 Full Bathrooms, this home is bursting with charm and pride of ownership! 723 Richbourg sits on a spacious 0.54 Acre lot in the desirable Heritage Hills community. Pulling into one of the oversized driveways, you’ll appreciate plenty of parking, a lower level 1 car-garage and upper carport both with plenty of parking space. Inside the home enchantment awaits as you see the cozy family room that leads to the dining room, kitchen, breakfast area, cozy den and sunroom. So much character to take in, especially the brick fireplace with gas logs. The kitchen features beautiful stainless steel appliances, quartz counters, cork flooring, bar seating, a side entrance, and all of the prep space and storage you could wish for! The sunroom is conveniently located off of the kitchen/den and lead to the recently updated deck! The oversized back and side yard offers privacy and plenty of space for children or furry friends to play while you sit on your porch at enjoy the idyllic view! Back inside, the three bedrooms are quite spacious and provide hardwood flooring and custom closets! Entering the Owner’s suite, you’ll be wowed by the elegant custom closet, and the ensuite bathroom of your dreams! The ensuite is an oasis of modern selections with a walk-in tiled shower, and double vanity! Other fantastic trademarks of this home include: A FULL HOUSE GENERATOR, mature landscaping, two driveways, upgraded lighting throughout the home, a fire pit, and flex space with plenty of storage in the lower level garage that’s accessible from inside the home. The home lends itself to hosting guests...while at the same time setting the scene for intimate family gatherings, game nights, and quiet dinners at home with family! Tucked away between E. North Street and Edwards Road, minutes to I-385, Bob Jones University, Wade Hampton Blvd and Downtown Greenville! If you’ve been searching for a turn-key home absolutely overflowing with charisma and style...this is it. Move quickly and you can be living in this idyllic home before you know it!
$209,900
611 Graythorn Greenville, SC 29607
- Type:
- Other
- Sq.Ft.:
- n/a
- Status:
- NEW LISTING
- Beds:
- 2
- Lot size:
- 0.05 Acres
- Year built:
- 2003
- Baths:
- 2.00
- MLS#:
- 1541099
- Subdivision:
- Laurel Heights
ADDITIONAL INFORMATION
Fabulous location near the heart of Mauldin, this 2 bedroom townhome offers affordability, low maintenance and nice amenities. Laurel Heights is a quaint townhome community tucked in between the library and Laurel Meadows subdivision. With much new construction of homes and businesses nearby, it is reassuring that this is a great investment area! Just 5 minutes to downtown Mauldin, 1.5 Miles to Conestee Park/ Swamp Rabbit Trail, and 8 miles to downtown Greenville. Featuring 2 bedrooms and 1.5 baths upstairs, a large open -concept floorplan downstairs, new paint throughout the home, laminate floors, new stainless steel kitchen appliances, and updated lighting. The back patio area is fenced for privacy and includes an exterior storage room. Refrigerator, washer and dryer are negotiable items.
$392,475
114 White Dutch Greenville, SC 29607
- Type:
- Other
- Sq.Ft.:
- n/a
- Status:
- NEW LISTING
- Beds:
- 3
- Lot size:
- 0.15 Acres
- Year built:
- 2024
- Baths:
- 3.00
- MLS#:
- 1536864
- Subdivision:
- Holly Ridge
ADDITIONAL INFORMATION
Welcome to your Manhattan style custom curated home by Cothran Homes. This lovely Ashworth plan has an elegantly designed kitchen with shaker style Fulton Shell cabinets, Carrara White Quartz countertops, large York Graphite center work island, Satin Nickel cabinet hardware, under cabinets LED lights and single bowl stainless steel undermount sink. If you love to cook and entertain you will love your new GE Stainless gas range, over the range microwave and dishwasher, perfect to prepare all your favorite meals in. Open dining room flows right into the living room complete with Gas Fireplace, Minka Ceiling Fan and LED Disk lights. First floor Office is the perfect space to create a Zoom Room or Family Mud Room. This 3 bedroom, 2 ½ bath has 5” wide Polaris Ashen Brown luxury vinyl plank flooring floors throughout main living areas and Midway Plaza Pebble Creek Shaw carpet with 8 lb pad in remaining bedrooms and Loft. Second floor Loft offers the right amount of extra space to set up the TV Den or Relaxation space you have always wanted. Second floor laundry room includes hook up for washer /dryer and shelving for all your laundry accessories. Retreat into your spacious owner’s suite with Tray Ceiling, LED disk lights, Minka ceiling fan and grand walk-in closet. Enjoy the lovely en- suite with Full Walk- In shower, York Graphite double sink vanity with Quartz countertop, Brushed Nickel plumbing fixtures and Sublime Vision Aquarius resilient flooring. Finally, a lovely Rear Covered Porch right off your dining room where you can create your own private outdoor space and dine al fresco during those crisp fall nights.
$1,249,000
500 Fairview Greenville, SC 29609
- Type:
- Other
- Sq.Ft.:
- n/a
- Status:
- NEW LISTING
- Beds:
- 3
- Lot size:
- 2.9 Acres
- Year built:
- 1994
- Baths:
- 3.00
- MLS#:
- 1541086
- Subdivision:
- Markley Acres
ADDITIONAL INFORMATION
Welcome to 500 Fairview Drive in beautiful Greenville, SC—an exceptional custom-built home on a 2.9-acre lot, nestled in the peaceful beauty of nature just minutes from Paris Mountain State Park. Surrounded by mature trees and vibrant wildlife, this home is a private oasis, blending convenience and country living. As you step through French glass doors into the main floor, you’re welcomed by warm hardwood floors, soaring cathedral ceilings, and abundant natural light flooding the living room, with scenic views from every angle. An adjacent dining room flows into a spacious kitchen, complete with stainless steel appliances, a cozy breakfast nook, and wood-burning stove located in the living room for charming cozy nights. The main floor also boasts a dedicated office, a half bath, and a generous primary suite featuring multiple closets and a luxurious en-suite bathroom with dual vanities, a relaxing garden tub, and a separate shower. Upstairs, a versatile loft awaits, offering panoramic views through large windows that wrap around the space. With a kitchenette/wet bar, this area is perfect as a home office, fitness space, rec room, or reading nook. The fully finished basement is ideal for independent living or guest accommodations, with a large living area, wood-burning stove, two bedrooms, a full bath, and walk-out access to the serene flagstone patio and deck. From here, you can also access the double-car garage, which includes a workshop area and a convenient side entry. Outside, the property shines with unique amenities—a charming wood shed styled to match the home, two RV parking sites with 30-amp hookups (ideal for RVs or electric vehicle charging), and a greenhouse for garden enthusiasts. Enjoy mornings on the wrap-around deck or front porch, and take in the peaceful surroundings. Just 10 minutes from downtown Greenville’s vibrant shopping, dining, and entertainment, this home perfectly balances convenience and tranquility. Truly a must-see, this property is a rare find where comfort, charm, and nature meet. Welcome home!
- Type:
- Other
- Sq.Ft.:
- n/a
- Status:
- NEW LISTING
- Beds:
- 4
- Lot size:
- 0.22 Acres
- Year built:
- 2006
- Baths:
- 3.00
- MLS#:
- 1541070
- Subdivision:
- Reedy Falls
ADDITIONAL INFORMATION
Welcome to 6 Crested Spring Court located on a large desirable lot in the Reedy Falls community. This updated 4 bedroom, 2.5 bathroom home with an open floor plan is ready for your personal touch! Formal living situated at the front of the home & dining room with contemporary columns and trey ceiling to define the space. Eat-in kitchen (with space for breakfast area) features new countertops, fixtures, lighting, and hardware with stainless steel appliances, including range & hood, fridge, and dishwasher. Family room faces the backyard, open to the kitchen, provides multiple living/entertaining spaces on the main level! Powder room on main level. Upstairs you'll find loft/playroom space. Primary suite with walk-in closet, and bathroom with double vanity, garden tub, and separate shower. Additional 3 bedrooms, full bathroom, and walk-in laundry are also upstairs. 9 ft ceilings on main level and LVP flooring and neutral paint throughout the home! Large, fully fenced backyard overlooking neighborhood green space with stream and wooded area! Community amenities include dog parks, playground, picnic shelter with grills, and community green spaces! Home to be sold AS-IS. Schedule your appointment today!
- Type:
- Other
- Sq.Ft.:
- n/a
- Status:
- NEW LISTING
- Beds:
- 3
- Lot size:
- 0.04 Acres
- Baths:
- 3.00
- MLS#:
- 1541059
- Subdivision:
- Parkside Heights
ADDITIONAL INFORMATION
Enhance your living experience with the new Jordan Plan, designed to maximize space and comfort. The modern, open-concept layout on the first floor is ideal for both relaxation and entertaining. The primary suite is thoughtfully situated on the second level, providing a serene retreat. Upstairs, you'll also find two additional bedrooms, a loft area, a generous laundry room, and plenty of storage. Be sure to explore the sleek kitchen and the expansive family room that completes this exceptional home! Features include: Modern interior & exterior trim, Granite countertops, pendant lights & chandelier. Recessed Fireplace, Smart toilet and smart toiler seats, LED Bluetooth Mirrors, 9ft Ceilings, painted garage, pre-wired smart car charging station.
$281,990
449 Hazelcote Greenville, SC 29611
- Type:
- Other
- Sq.Ft.:
- n/a
- Status:
- NEW LISTING
- Beds:
- 3
- Lot size:
- 0.04 Acres
- Year built:
- 2024
- Baths:
- 3.00
- MLS#:
- 1541058
- Subdivision:
- Hickory Heights
ADDITIONAL INFORMATION
Welcome home to Hickory Heights! Our community is only minutes away from Furman University and The Swamp Rabbit Trail. Experience the convenience of the city while still being a short drive from the nearest state park. There are plenty of entertainment and dining opportunities around, being centrally located near shopping and restaurants in Downtown Greenville, Cherrydale, Traveler's Rest, Easley and Berea. Only a mile away from the Greenville Technical College Northwest Campus including the Culinary Institute of the Carolinas. Spend your day visiting one of the four state parks in the nearby area (Caesars Head, Paris Mountain, Table Rock, and Jones Gap). With surrounding amenities like this you will always be entertained. This Litchfield townhome features almost 1600 square feet of living space and will be ready for you early next year. Upon entering the spacious foyer and continuing down the hall, you will fall in love with the open living and kitchen space with 9 foot ceilings, a perfect area for entertaining. The oversized island with white Quartz countertops and beautiful light brown cabinetry give the kitchen a bright feel along with stainless steel appliances including a gas range/oven and refrigerator. The patio off the kitchen allows for outdoor living and also offers extra storage in the outdoor closet. Upstairs you come to the large Primary Suite that features an ensuite bathroom with double vanities, beautiful tiled shower with built in seat and walk in closet. Two more spacious bedrooms, full bath, and laundry area with washer/dryer included complete the second floor. Blinds are included throughout the home! The 1 car garage and double parking pad give a convenient and versatile combination for car storage and parking. All our homes feature our Smart Home Technology Package including a video doorbell, keyless entry and touch screen hub. Additionally, our homes are built for efficiency and comfort helping to reduce your energy costs. Our dedicated local warranty team is here for your needs after closing as well. Come by today for your personal tour and make this home your own. An added plus is lawn maintenance is included so you will have more time to enjoy your new home. Builder to provide first year of HOA dues. See Sales Agent for additional pricing information.
- Type:
- Other
- Sq.Ft.:
- n/a
- Status:
- NEW LISTING
- Beds:
- 3
- Lot size:
- 0.04 Acres
- Baths:
- 3.00
- MLS#:
- 1541057
- Subdivision:
- Parkside Heights
ADDITIONAL INFORMATION
Enhance your living experience with the new Jordan Plan, designed to maximize space and comfort. The modern, open-concept layout on the first floor is ideal for both relaxation and entertaining. The primary suite is thoughtfully situated on the second level, providing a serene retreat. Upstairs, you'll also find two additional bedrooms, a loft area, a generous laundry room, and plenty of storage. Be sure to explore the sleek kitchen and the expansive family room that completes this exceptional home! Features include: Modern interior & exterior trim, Granite countertops, pendant lights & chandelier. Recessed Fireplace, Smart toilet and smart toiler seats, LED Bluetooth Mirrors, 9ft Ceilings, painted garage, pre-wired smart car charging station.
- Type:
- Other
- Sq.Ft.:
- n/a
- Status:
- NEW LISTING
- Beds:
- 3
- Lot size:
- 0.04 Acres
- Baths:
- 3.00
- MLS#:
- 1540964
- Subdivision:
- Parkside Heights
ADDITIONAL INFORMATION
Enhance your living experience with the new Jordan Plan, designed to maximize space and comfort. The modern, open-concept layout on the first floor is ideal for both relaxation and entertaining. The primary suite is thoughtfully situated on the second level, providing a serene retreat. Upstairs, you'll also find two additional bedrooms, a loft area, a generous laundry room, and plenty of storage. Be sure to explore the sleek kitchen and the expansive family room that completes this exceptional home! Features include: Modern interior & exterior trim, Granite countertops, pendant lights & chandelier. Recessed Fireplace, Smart toilet and smart toiler seats, LED Bluetooth Mirrors, 9ft Ceilings, painted garage, pre-wired smart car charging station.
$215,000
2 Kentland Greenville, SC 29611
- Type:
- Other
- Sq.Ft.:
- n/a
- Status:
- NEW LISTING
- Beds:
- 3
- Lot size:
- 0.26 Acres
- Baths:
- 2.00
- MLS#:
- 1540607
- Subdivision:
- Kentland Park
ADDITIONAL INFORMATION
Charming 3-Bedroom Ranch Home in Greenville, SC – Instant Equity Awaits! Welcome to 2 Kentland Lane, a delightful 3-bedroom, 1.5-bathroom ranch home situated just outside the city limits of Greenville. This property offers the perfect balance of suburban serenity while being less than 10 minutes from the vibrant downtown area, where you can enjoy a variety of shops, restaurants, and entertainment options. Appraised at $218,000 just two years ago, this home is now listed at $215,000, allowing you to step into instant equity. The roof was replaced in 2020, and the HVAC system was updated in 2021, providing comfort and reliability for years to come. Set on a spacious corner lot, the property features a fenced backyard, ideal for pets or outdoor gatherings. Don’t miss out on the chance to make this charming home your own. Schedule a showing today and envision your future at 2 Kentland Lane!
$399,900
11 Mcadoo Greenville, SC 29607
- Type:
- Other
- Sq.Ft.:
- n/a
- Status:
- NEW LISTING
- Beds:
- 2
- Lot size:
- 0.17 Acres
- Baths:
- 2.00
- MLS#:
- 1541048
ADDITIONAL INFORMATION
Nestled in a charming neighborhood and boasting a cozy atmosphere, this newly listed house in Greenville, SC, is the perfect retreat. Step inside to discover a renovated interior with Luxury Vinyl Plank (LVP) flooring throughout, creating a modern feel. With 2 bedrooms and 2 bathrooms, this home offers comfort and style. Looking for a space to unleash your creativity? You'll love the flex room, ideal for a home office or additional bedroom. The fenced-in yard provides privacy and the perfect place to spend your evenings. Convenience is key with this property's proximity to Downtown Greenville. Enjoy easy access to the vibrant city life while still savoring the tranquility of home. Plus, with new siding, windows, roof, HVAC, plumbing, and electrical, you can move in worry-free and start making memories. Within reach, you'll find the picturesque Reedy River Falls, a beautiful viewpoint perfect for peaceful moments. The community also offers a welcoming environment for everyone. Don't miss out on this gem. Make this your new haven!
$1,995,000
100 Sorrento Greenville, SC 29609
- Type:
- Other
- Sq.Ft.:
- n/a
- Status:
- NEW LISTING
- Beds:
- 5
- Lot size:
- 0.89 Acres
- Baths:
- 5.00
- MLS#:
- 1541043
- Subdivision:
- Montebello
ADDITIONAL INFORMATION
Welcome to 100 Sorrento Drive, a custom European estate in Montebello, Greenville’s premier gated community. Quality exudes both inside and out – starting with the brick exterior and stone and stucco accents, iron elements and slate patios. Sitting on almost an acre, there’s ample room for a pool and family to play outside, plus two brand new oversized decks for year-round enjoyment. The wooded backdrop is picturesque, and with no homes or busy road behind, the setting is peaceful and private. Upon entering the wood and glass double doors, you’re greeted by an impressive foyer showcasing slate floors, iron stair rail and cathedral ceiling. Follow the hardwoods into the well-appointed formal dining room that comfortably seats 12 and offers a private terrace. Step into the great room with floor-to-ceiling arched windows that invite both light and the treelined backdrop inside. Coupled with a gas fireplace, coffered ceiling and deck access, this space is both grand and homey. The grandeur continues into the Old World kitchen offering solid wood cabinets, a gas cooktop with stone surround, dual wall ovens, HUGE prep island and walk-in pantry. Moreover, a cozy keeping room with stone surround gas fireplace, built-ins and eat-in dining area encompass the kitchen hub, and also connect to the back deck. Another key feature is the primary bedroom on the main floor with double trey ceiling, large windows and two walk-in closets. With features like stand-alone vanities, shower with frameless glass and jetted tub, this is one spacious retreat. A half bathroom, bedroom-sized laundry room with storage and spacious 3-car side entry garage complete the first floor. Upstairs is a private space that offers a bedroom/flex room with walk-in closet, full bathroom, Juliette balcony and walk-in attic storage. Continue downstairs to find three bedrooms, two full bathrooms and a huge family room with butler pantry/bar area and access to the covered porch and backyard. Two of the three bedrooms are oversized for maximum usability, and there’s a flex space that would be an ideal home gym. 100 Sorrento Drive is move-in ready, impeccably maintained and offers nearly $300,000 in improvements in the last 2 years including a new roof, Trane HVAC system, whole house generator, new decks, basement encapsulation, gutter guards, lawn and landscaping. Montebello is a private and amenity-rich gated community, where residents enjoy a lake, pool, clubhouse, pickleball/tennis court, bocce ball court, multiple parks and water features. All this just minutes to downtown Greenville, Travelers Rest, dining and shopping.
$328,000
10 Comesee Greenville, SC 29605
- Type:
- Other
- Sq.Ft.:
- n/a
- Status:
- NEW LISTING
- Beds:
- 3
- Lot size:
- 0.27 Acres
- Year built:
- 2003
- Baths:
- 2.00
- MLS#:
- 1541032
- Subdivision:
- River Mist
ADDITIONAL INFORMATION
This home is waiting on you! Fabulous all one level 3 bedrooms 2 bath with 2 car garage. Fantastic location just a hop skip and jump to Mauldin and Greenville Great Neighborhood with pool and playground. You will love it when you drive up the home is tucked back in the cul de sac on a beautiful lot. All one level homes get snacthed up quickly so do not wait around to get an appointment. Let's take a little tour and let me give you some highlights. Vinyl sided with some brick to give it great curb appeal. Inside it is super spacious. The tall vaulted ceilings give you a very open feel. Generous foyer with a split floor plan to the left has two bedrooms and a full bath. Both are ample in size and be great to make one a great home office for a work from home space and the other a guest room. All the bedrooms are carpet but the owner put down hardwood floors throughout the living space including the kitchen. The dining room is very nice with a large window for natural light and plenty of space to have family meals. The living room is awesome and very spacious. has a gas log fireplace with TV mounted above the mantle. I love that there is plenty of room for everyone to hang out. The kitchen is very roomy with ample cabinet and counter space with tile back splash all the appliances do convey with the sale and there is a pantry closet for all your overstock. You will love the breakfast room overlooking the patio and backyard. The primary bedroom is perfect. very large and roomy tall ceilings, a king bed fits with no trouble. The primary bath has dual walk-in closets. There are dual sinks with a large garden tub and separate shower. The backyard is great with an oversized patio, and it is all fenced, so if you have pets or children, you are all set. This is truly a great home, well cared for. A few side notes: new architectural roof installed as well as new gutters, and the HVAC is only a few years old. So what are you waiting on? Rates are down, the weather is cooler, give me a call for a private showing! Let's do this! This home does not disappoint!
$595,500
112 W Circle Greenville, SC 29607
- Type:
- Other
- Sq.Ft.:
- n/a
- Status:
- NEW LISTING
- Beds:
- 3
- Lot size:
- 0.44 Acres
- Year built:
- 1967
- Baths:
- 2.00
- MLS#:
- 1541031
- Subdivision:
- E North St Area
ADDITIONAL INFORMATION
Open house Sunday, 11/3 from 2pm – 4pm! Minutes to downtown! Renovated and move-in ready, this 3-bedroom, 2-bathroom brick ranch home features a sunroom, large deck, basement, and attached garage on a huge double lot located on a quiet street just off E. North St, only a short walk to restaurants! Enter from the front porch into the living room, which has hardwood floors throughout the home, lots of windows, and charming built-in bookcases. The living room adjoins the expansive dining room, which opens into a large kitchen with ample cabinetry, granite countertops, a tile backsplash, and stainless appliances. Off the kitchen is the inviting and airy sunroom with a beadboard ceiling and a separate mini-split system to keep the space temperate year-round. The primary bedroom has a walk-in closet and a full en suite bathroom that has been remodeled to feature a large tile shower with a frameless glass surround. On the main level, there are two additional bedrooms, another completely remodeled full bathroom, and the laundry room. Off the dining room are brand new French doors leading to a huge deck overlooking the massive double lot, which is almost half an acre. Downstairs, there is an unfinished basement perfect for storage or a workshop, and a one-car attached garage. A brand-new roof was just installed in 2024, along with brand new French doors and a deck, plus the main HVAC and the mini split were replaced in 2022. This home is truly move-in ready and minutes to downtown Greenville! Schedule your showing today!
$525,000
309 Briarcliff Greenville, SC 29607
Open House:
Friday, 11/8 4:00-6:00PM
- Type:
- Other
- Sq.Ft.:
- n/a
- Status:
- NEW LISTING
- Beds:
- 3
- Lot size:
- 0.26 Acres
- Year built:
- 1950
- Baths:
- 2.00
- MLS#:
- 1541028
- Subdivision:
- Dixie Heights
ADDITIONAL INFORMATION
Welcome to 309 Briarcliff Drive, your dream home awaits! This stunning property features a large, level, fully fenced backyard and is just minutes from downtown Greenville. Enjoy the charming Overbrook neighborhood, with its delightful restaurants and shops. This single-level home is complemented by durable Hardie board siding, landscaping that offers a sense of privacy, architectural shingle roof, gutters, and a tankless hot water heater. Step outside to the back deck and take in the extensive yard including a full yard irrigation system with a backflow meter and a custom fire pit. Inside, you'll find beautiful natural-stained, wide plank oak hardwood floors throughout, soft-close cabinet drawers, custom 2-inch blinds, and Carolina closet shelving in all bedrooms. The inviting gourmet kitchen features a center island, stunning granite countertops, stainless appliances, and a farm sink overlooking the private backyard. The Kitchen is open to the dining and living room, with a gas log fireplace, creating an inviting space to entertain. The spacious master bedroom offers exceptional privacy, situated away from the other bedrooms. The master bath is a true retreat, featuring a generous walk-in closet with a custom storage system, walk-in shower with large ceramic tile, penny tile flooring, and a heavy-duty custom glass door. Every detail of this home has been thoughtfully executed. Don't miss your chance for this fantastic property!
$439,000
5 Wakefield Greenville, SC 29609
- Type:
- Other
- Sq.Ft.:
- n/a
- Status:
- NEW LISTING
- Beds:
- 3
- Lot size:
- 2.13 Acres
- Baths:
- 3.00
- MLS#:
- 1541026
ADDITIONAL INFORMATION
This spacious brick ranch home nestled at the base of Paris Mountain features a blend of comfort and elegance, perfect for families and entertainers alike. From the timeless hardwood floors to the inviting in-ground pool , this property is sure to impress. A large and welcoming Family room featuring hardwood flooring, crown molding, a bay window. Enjoy the gourmet kitchen equipped with a stainless steel JennAir wall oven/microwave combination, dishwasher, disposal, refrigerator, and ceramic tile flooring. The charming breakfast nook, highlighted by a bay window, is perfect for morning coffee. Elegant formal dining room with picture frame molding and hardwood flooring, is ideal for special occasions. the entrance foyer invites with Marble tile flooring and chair rail setting a sophisticated tone. a Great Room featuring a masonry fireplace with gas logs, this open area provides seamless access to the kitchen, patio, and dining room. The tranquil primary bedroom features comfortable carpeting, a walk-in closet, and spacious bathroom with a stunning tile shower and Silestone countertops, Two large additional bedrooms with hardwood flooring give ample space for family or guests. Expansive Patio Outdoor Oasis, The patio runs along most of the length of the house, featuring a stairway leading to the in-ground pool for your enjoyment. Great Access featuring Two driveways leading to a detached double garage and a two-car detached carport. Situated on 2.13 acres at the base of Paris Mountain, conveniently located near everything , Downtown Greenville, Travelers Rest, Furman University, and the Swamp Rabbit Trail. Enjoy easy access to local parks and lakes and all the Greenville area .
$299,900
Oakhurst Greenville, SC 29609
- Type:
- Condo
- Sq.Ft.:
- 1,280
- Status:
- NEW LISTING
- Beds:
- 2
- Year built:
- 2004
- Baths:
- 2.00
- MLS#:
- 316955
- Subdivision:
- Other
ADDITIONAL INFORMATION
Welcome to 10 B Oakhurst Ave., Greenville, SC! Nestled in a sought-after neighborhood, this exquisite condominium presents an exceptional opportunity for stylish and convenient living. The elegant interiors boast a contemporary design, blending modern finishes with a warm ambiance. With thoughtfully designed space, this home offers ample room for comfortable living. Upon entering, you'll be greeted by an inviting foyer that leads to the open-concept living area. The spacious living room features large windows that flood the space with natural light, creating a bright and welcoming atmosphere. The kitchen overlooks the living/dining room area and allows for a convenient way to stay personally involved with your family, friends, guests and loved ones while whipping together your latest culinary adventure! The condominium encompasses two well-appointed bedrooms, including a luxurious master suite complete with a private en-suite bathroom and walk-in closet. The additional bedrooms are generously sized and offer flexibility for various needs. Situated in a prime location, residents of 10 B Oakhurst Ave. will enjoy easy access to Greenville's vibrant downtown, renowned dining options, shopping centers, and recreational amenities. Don't miss your chance to own this exceptional condominium in the heart of Greenville. Schedule a viewing today and experience the epitome of contemporary living at 10 B Oakhurst Ave.
- Type:
- Condo
- Sq.Ft.:
- n/a
- Status:
- NEW LISTING
- Beds:
- 2
- Year built:
- 1983
- Baths:
- 3.00
- MLS#:
- 20280758
- Subdivision:
- Other
ADDITIONAL INFORMATION
Convenient to downtown, 385 (1 mile away!), and allll things Greenville - and with lawn and exterior maintenance included - this home ensures you spend your time doing what you love! An enclosed patio serves as a private overflow from a wonderfully sized living room - with a fireplace eagerly awaiting cider and cocoa evenings - and with a powder room tucked away near the entry, your guests will always have what they need. The separation of the dining room? A definite sign that kitchen cleanup can wait until tomorrow! Retreat instead upstairs to your the oversized Master Bedroom and personal bath. A second full bath pairs with an ample bedroom ready for whatever life holds - roomie? office? kiddos? YES. When summer comes, you will love the Olympic-size pool straight across from your home. Convenience doesn't get better than this; call today for your tour!
$313,000
16 Berea Greenville, SC 29617
- Type:
- Single Family
- Sq.Ft.:
- 1,508
- Status:
- NEW LISTING
- Beds:
- 4
- Lot size:
- 0.39 Acres
- Year built:
- 1973
- Baths:
- 2.00
- MLS#:
- 316928
- Subdivision:
- Other
ADDITIONAL INFORMATION
Experience the ultimate blend of modern convenience and cozy comfort in this impeccably upgraded 4-bedroom, 2-bathroom single-story home. Nestled in a serene cul-de-sac, this property boasts an open floor plan that seamlessly connects the living room and kitchen, creating the perfect space for entertaining. The timeless kitchen features granite countertops, subway tile backsplash, and stainless-steel appliances, making meal prep a joy. The primary bedroom retreat offers easy access to a private bathroom and walk-in shower. Three additional bedrooms and a fenced backyard provide ample space for family and pets. Located close to major roads, public transportation, and shopping, this home is ideal for professionals who work from home or growing families. Schedule your showing today and make this beautiful abode your own slice of paradise! The 4th bedroom can also be used as a "flex room" or could be used as a second living space.
$465,000
113 Lagerlof Greenville, SC 29605
- Type:
- Other
- Sq.Ft.:
- n/a
- Status:
- NEW LISTING
- Beds:
- 4
- Lot size:
- 0.22 Acres
- Baths:
- 3.00
- MLS#:
- 1537420
- Subdivision:
- Harrington
ADDITIONAL INFORMATION
Discover the ultimate in modern living with this stunning new construction home in the highly sought-after Harrington subdivision. Spanning over 3,000 square feet, this beautifully designed residence offers a spacious floor plan with 4 bedrooms and 3 full bathrooms, ensuring ample room for comfort and style. Inside, every detail has been meticulously considered, from the soft-close drawers and cabinets to the under-cabinet lighting with a remote control for easy ambiance setting. The kitchen space is beautiful with quartz countertops, and a butler pantry for food prep and additional cabinet storage. Security and technology are seamlessly integrated with a fully paid-for ADT Security System by Safe Haven, including a control panel, 2 outdoor cameras, a doorbell camera, an indoor camera, door sensors, keyless entry, and dual thermostats—all managed through a convenient mobile app. Deako Smart Lighting allows you to control various lights throughout the home from your phone, with additional dimmer switches for the Kitchen Island Pendant Light and Master Bathroom. The home also features a spacious pet pad with matching flooring and trim, ensuring a comfortable space for your furry friends. The property features a sophisticated 4-zone full coverage irrigation system with a rain sensor to keep your lawn lush and well-maintained. A Charleston Style wood privacy fence, fully stained for up to 8 years of protection, surrounds the yard, while ceiling fans throughout the home and back porch provide added comfort. Enjoy the added convenience of a 12’x14’ storage building complete with a workbench, shelves, loft storage, power, and water—ideal for all your organizational needs. You need to check out the community pool at Harrington! It is great for entertaining the family or friends coming to visit! Book your showing today!
$329,000
16 Ghana Greenville, SC 29605
- Type:
- Other
- Sq.Ft.:
- n/a
- Status:
- NEW LISTING
- Beds:
- 3
- Lot size:
- 0.36 Acres
- Year built:
- 2004
- Baths:
- 2.00
- MLS#:
- 1540997
ADDITIONAL INFORMATION
Wonderful remodeled home in great school district. New flooring, appliances, lighting, paint, and patio all waiting for you to move in before Thanksgiving or other upcoming Holidays. Large primary on the main level and ensuite with shower and jetted tub. 2 sinks makes it the best way to get ready for the day ahead. Big kitchen with eat in area with a new dishwasher, stove and microwave. Living room/dining room combination open floor plan with nice fireplace and view of the welcoming back yard with lots of space for children or pets to run around. And the split floor plan with 2 other bedrooms and bath. Great location to Anderson, downtown Greenville, shopping, schools, Prisma, and Hwy. 85.
$220,000
11 Nolin Greenville, SC 29611
- Type:
- Other
- Sq.Ft.:
- n/a
- Status:
- NEW LISTING
- Beds:
- 2
- Lot size:
- 0.32 Acres
- Baths:
- 2.00
- MLS#:
- 1535645
- Subdivision:
- Lynnwood Acres
ADDITIONAL INFORMATION
$249,500
1024 N Franklin Greenville, SC 29617
- Type:
- Other
- Sq.Ft.:
- n/a
- Status:
- NEW LISTING
- Beds:
- 2
- Lot size:
- 0.23 Acres
- Year built:
- 1964
- Baths:
- 2.00
- MLS#:
- 1540847
- Subdivision:
- Buncombe Park
ADDITIONAL INFORMATION
Welcome to 1024 N Franklin Rd in the rapidly rising Sans Souci community of Greenville, SC. Great location! Just a 3/4-mile sidewalk stroll to the Swamp Rabbit Trail. Convenient to Cherrydale shopping, Furman University, Paris Mountain State Park, and all that downtown Greenville has to enjoy. And, less than a mile from the “On the Trail GVL” mixed-use development project beginning this fall (look it up!) which promises to breathe even more life into the growing area. Remodeled home with open living space. 2 bed, 1.5 bath with luxury vinyl and marble floors, granite countertops, elegant crown molding, modern vinyl tilt-out double hung windows, recently installed HVAC and roof, new electrical upgrades, 2-car detached carport, fenced yard, and HUGE storage building in rear. No HOA. Call now for a showing appointment before someone else does!
$869,000
39 Richwood Greenville, SC 29607
Open House:
Sunday, 11/10 2:00-4:00PM
- Type:
- Other
- Sq.Ft.:
- n/a
- Status:
- NEW LISTING
- Beds:
- 3
- Lot size:
- 0.25 Acres
- Baths:
- 3.00
- MLS#:
- 1540539
- Subdivision:
- Gower Estates
ADDITIONAL INFORMATION
This classic, traditional brick ranch is located in the heart of the established Gower and Parkins Mill community. You will fall in love with all the recent updates. The gleaming recently installed and refinished hardwood floors, freshly painted walls, and abundant natural light welcome you inside the home. The spacious living room is the perfect gathering space for friends and family. The kitchen features new stainless steel appliances, new cabinetry, island, quartzite countertops and opens up to the breakfast / dining room. Sliding glass doors from the kitchen lead to the back deck, a great spot for relaxing. Also on the main level, are the primary bedroom with a full bathroom, 2 more bedrooms and another full bathroom. The home boasts a finished walk out basement which features a large recreation room, office space, 2 flex room spaces, and a full bathroom / laundry room. The flex spaces provide so many opportunities including additional bedrooms, exercise room, or home office. The possibilities are endless. There is ample parking with the two car carport and the detached shed offers plenty of storage. Don't miss your chance to call this home.

IDX information is provided exclusively for consumers' personal, non-commercial use, and may not be used for any purpose other than to identify prospective properties consumers may be interested in purchasing. Copyright 2024 Western Upstate Multiple Listing Service. All rights reserved.

Information is provided exclusively for consumers' personal, non-commercial use and may not be used for any purpose other than to identify prospective properties consumers may be interested in purchasing. Copyright 2024 Greenville Multiple Listing Service, Inc. All rights reserved.

Greenville Real Estate
The median home value in Greenville, SC is $330,000. This is higher than the county median home value of $287,300. The national median home value is $338,100. The average price of homes sold in Greenville, SC is $330,000. Approximately 37.32% of Greenville homes are owned, compared to 53.06% rented, while 9.62% are vacant. Greenville real estate listings include condos, townhomes, and single family homes for sale. Commercial properties are also available. If you see a property you’re interested in, contact a Greenville real estate agent to arrange a tour today!
Greenville, South Carolina has a population of 69,725. Greenville is less family-centric than the surrounding county with 25.39% of the households containing married families with children. The county average for households married with children is 32.26%.
The median household income in Greenville, South Carolina is $60,388. The median household income for the surrounding county is $65,513 compared to the national median of $69,021. The median age of people living in Greenville is 34.5 years.
Greenville Weather
The average high temperature in July is 89.8 degrees, with an average low temperature in January of 30.9 degrees. The average rainfall is approximately 50.9 inches per year, with 2.5 inches of snow per year.
