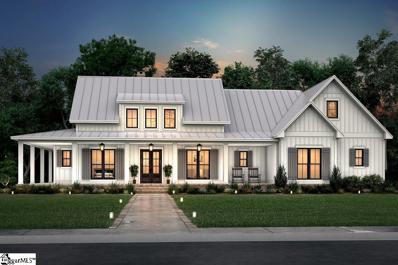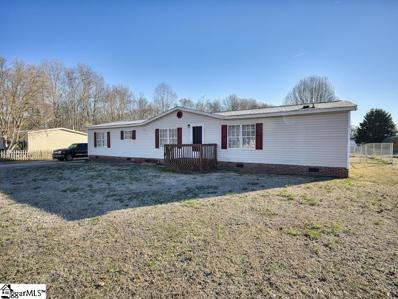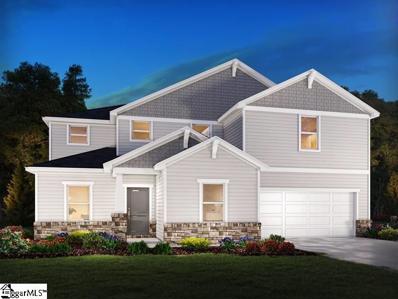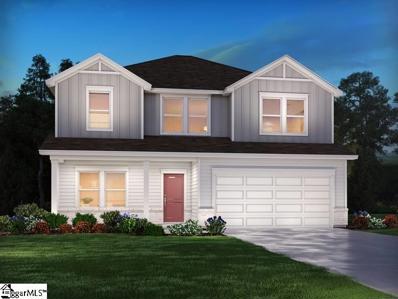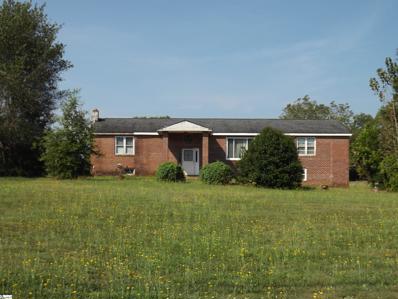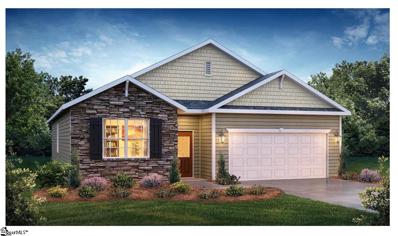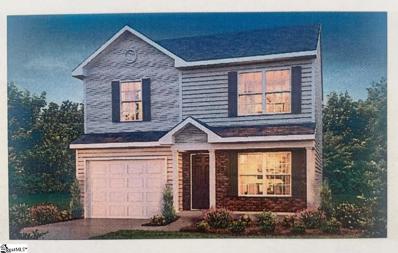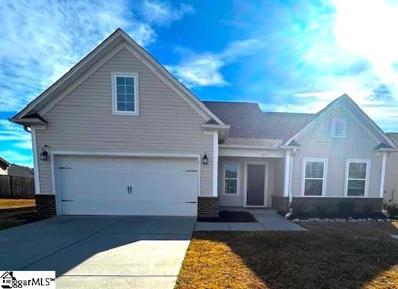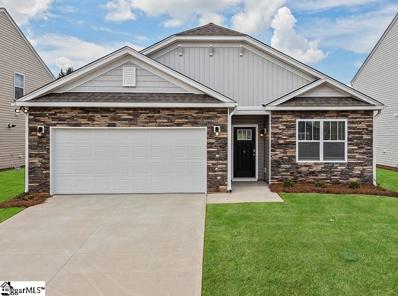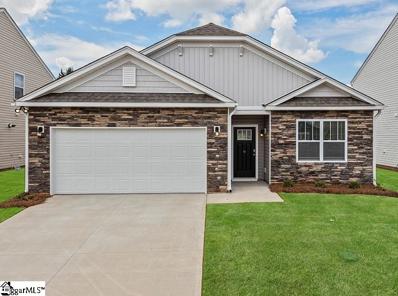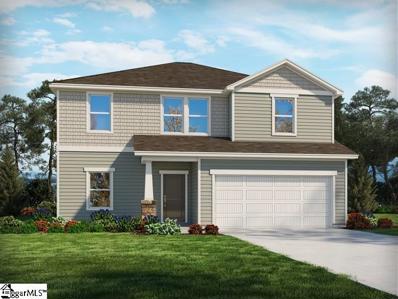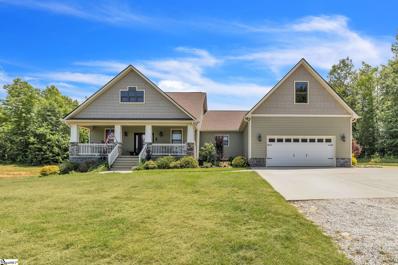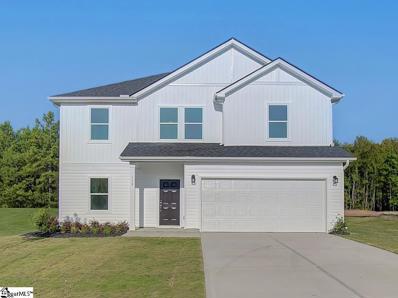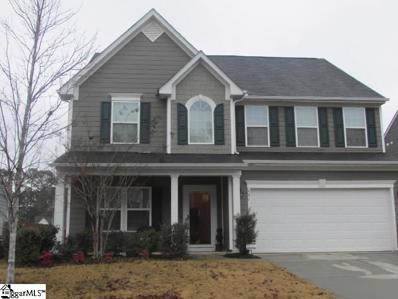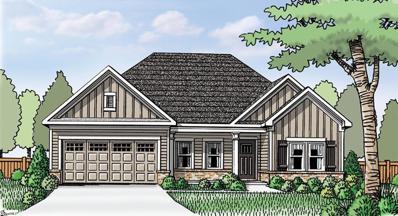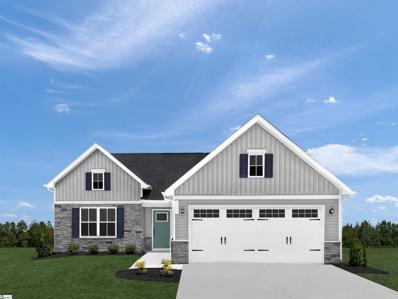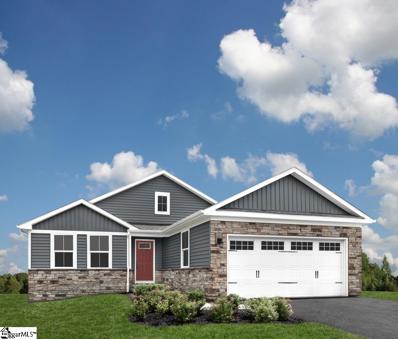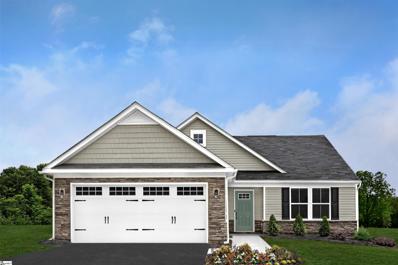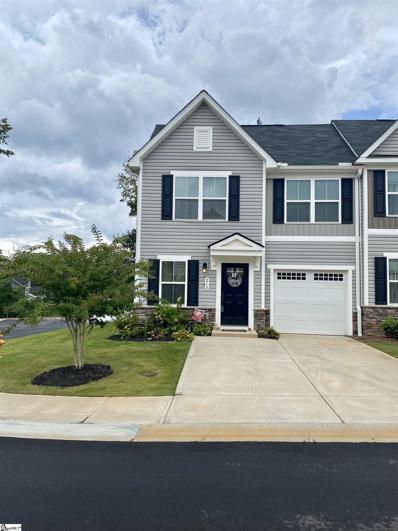Fountain Inn SC Homes for Sale
- Type:
- Single Family
- Sq.Ft.:
- 2,300
- Status:
- Active
- Beds:
- 5
- Year built:
- 2024
- Baths:
- 3.00
- MLS#:
- 20278218
- Subdivision:
- Reedy Creek Estates
ADDITIONAL INFORMATION
Welcome to Fountain Inn's newest community Reedy Creek Estates! Located right off of I 385 and 5 minutes to Downtown Fountain Inn. Be one of the first to buy and get introductory pricing! Welcome Home! The Jodeco is one of our most beloved plans -it provides an open concept that everyone loves and the dedicated spaces that everyone needs. The first floor offers a full bedroom and bathroom. The open kitchen, dining and living space is perfect for entertaining your guests or family, no matter the occasion. The kitchen boasts stainless steel appliances, LED and pendant lighting and large walk in pantry. Upstairs you will find large rooms for both guests and in the owner's suite. This home has everything you are looking for plus all the features you didn't expect! Enjoy the rear 10x12 patio overlooking your backyard. This home offers granite countertops throughout, whole house blinds, smart home technology, and more!. PLUS USDA 100% Financing available!
- Type:
- Single Family
- Sq.Ft.:
- 1,900
- Status:
- Active
- Beds:
- 4
- Year built:
- 2024
- Baths:
- 3.00
- MLS#:
- 20278216
- Subdivision:
- Reedy Creek Estates
ADDITIONAL INFORMATION
Step into the inviting Sierra floorplan, where comfort meets style in just over 1,900 square feet of beautifully designed living space. This home features four generous bedrooms, two full bathrooms, and a convenient half bath downstairs, perfect for guests. The heart of the home is the massive open-concept kitchen, seamlessly flowing into the dining and living areas, making it ideal for entertaining or family gatherings. You’ll also love the additional loft space, perfect for a cozy reading nook, play area, or home office. With its thoughtful layout and modern finishes, this home provides the perfect backdrop for creating lasting memories!
$539,900
137 Coppa Fountain Inn, SC 29644
- Type:
- Other
- Sq.Ft.:
- n/a
- Status:
- Active
- Beds:
- 3
- Lot size:
- 0.17 Acres
- Baths:
- 3.00
- MLS#:
- 1532731
- Subdivision:
- Parklynn Hills
ADDITIONAL INFORMATION
Quick Move In: The Furman offers free-flowing space between the kitchen and great room, the casual dining area is the perfect setting to connect with the family. The open-concept kitchen flows effortlessly into the great room and dining room, making this floor plan ideal for entertaining. Conveniently located on the first floor is the primary bedroom suite, which provides a tranquil atmosphere with high ceilings and ample closet space. A tandem garage allows for additional parking, work shop or storage. In this home, you can create just the right space for everything that matters. Come see why the Furman is so popular!
$269,900
144 Boxbury Fountain Inn, SC 29644
- Type:
- Single Family
- Sq.Ft.:
- 1,518
- Status:
- Active
- Beds:
- 3
- Lot size:
- 0.16 Acres
- Year built:
- 2024
- Baths:
- 3.00
- MLS#:
- 313410
- Subdivision:
- Durbin Meadows
ADDITIONAL INFORMATION
We are proud to introduce to you the Brandon plan. It is 3 bedroom and 2.5 bath 2 story home and is the perfect layout for those that want easy living with less home to keep up with. Durbin Meadows is a new construction community that offers the best of both worlds - the peace and quiet of a suburban neighborhood, while still being just minutes away from all the convivences of city living. Located only 25 minutes from Downtown Greenville, 5 minutes from downtown Fountain Inn. I-385 and 10-12 minutes from Simpsonville, the residents of Durbin Meadows have easy access to shopping, schools, parks, and other attractions. But the perks of living in this community don't stop there. Durbin Meadows also offers a variety of family-centered amenities, including a pool, club house with an outdoor fireplace, and a full kitchen indoors - perfect for hosting gatherings with friends and family. For those who enjoy outdoor activities, there is a kids' playground area, 4 fishing ponds, a walking trail, pond cabana with two firepits and 3 pickleball courts. With 14 open concept floor plans available in different sizes and layouts, Durbin Meadows truly caters to all lifestyles. Don't miss out on the opportunity to explore all that Durbin Meadows has to offer. Come and see for yourself why Durbin Meadows is the perfect place to call home.
$233,400
200 Kai Fountain Inn, SC 29644
Open House:
Friday, 2/28 1:00-4:00PM
- Type:
- Other
- Sq.Ft.:
- n/a
- Status:
- Active
- Beds:
- 3
- Lot size:
- 0.05 Acres
- Year built:
- 2024
- Baths:
- 3.00
- MLS#:
- 1531725
- Subdivision:
- Aberdeen
ADDITIONAL INFORMATION
Grand Opening! Come home to a quaint community of 51 Townhomes. Open floor plans with large kitchen islands for entertaining family and guests with granite countertops, gas stove and refrigerator included. White shaker style cabinets for easy decorating with your favorite accent colors. Hard surface flooring in the main living areas are easy to clean and water resistant. Design package to include ceramic tile backsplash and pendant lighting in the kitchen. Exterior patio on the rear for relaxing at the end of the day. The owners suite is complete with an ensuite bath with quartz countertops and adult height sink. The flooring is ceramic tile with a 5' separate shower with bypass shower doors. Come and see the exciting Stoneycreek model!
$1,096,000
101 Fairway Oaks Fountain Inn, SC 29681
- Type:
- Other
- Sq.Ft.:
- n/a
- Status:
- Active
- Beds:
- 4
- Lot size:
- 1 Acres
- Baths:
- 4.00
- MLS#:
- 1521465
- Subdivision:
- Other
ADDITIONAL INFORMATION
Looking for a beautiful custom home on a one-acre lot with fantastic golf course views convenient to Simpsonville and Fountain Inn? Welcome to Fairway Oaks a new exclusive development adjacent to the 2nd hole of Fox Run Country Club in Fountain Inn, SC. This home can be built on Lot #1 all other lots are under contract. This stunning farmhouse plan has 3003 square feet complete with an amazing wraparound porch. In total, with four bedrooms, three and a half bathrooms, and a two car garage, it offers a spacious and inviting living space. The wraparound porch is a standout feature, providing a perfect place to relax and enjoy the outdoors and the great golf course views. The farmhouse seamlessly blends Craftsman, country and traditional elements, creating a warm and timeless atmosphere for those who appreciate classic design and the comfort of single level living. Rembrey Construction and Development, one of the Upstate’s premier builders, offers this fantastic home at a great price. Rembrey is currently building two other custom homes in this exclusive 5 home subdivision. Rembrey offers a variety of home designs and can customize to a Buyer’s desires and budget. The lot is just over an acre with plenty of room for a wonderful home and also for a pool and an additional detached garage if desired. If you already have a house plan that is your dream home, let Rembrey build it for you! Construction can start on your dream home in late summer. Road construction, land clearing and grading of Fairway Oaks is under way. Perfect time to build your dream home and become a member at Fox Run Country Club. Taxes and HOA fees are estimated.
- Type:
- Other
- Sq.Ft.:
- n/a
- Status:
- Active
- Beds:
- 3
- Lot size:
- 1 Acres
- Baths:
- 3.00
- MLS#:
- 1517131
- Subdivision:
- None
ADDITIONAL INFORMATION
Beautiful home on over .75 acres. The owner's suite in this home is like no other! An enormous 15x27 master bedroom with an incredible 10x12 walk in closet flanked by DUAL bathrooms!! Large living room and kitchen, two more bedrooms, and a full bath round out the interior. This 1800+ sqft home has newer carpet throughout, kitchen appliances include the fridge! Roof replaced last year with architectural shingles and an upgraded ridge vent! Newer fence enclosing the massive level back yard with deck and outdoor storage building with power! This home is on a permanent foundation, and is a quick trip to downtown Fountain Inn. Zoned for great schools including the new Fountain Inn High School, this could be your perfect home to start 2024 right! Make sure to see it before it is gone!
$424,900
1020 Killian Fountain Inn, SC 29644
- Type:
- Other
- Sq.Ft.:
- n/a
- Status:
- Active
- Beds:
- 5
- Lot size:
- 0.17 Acres
- Year built:
- 2024
- Baths:
- 3.00
- MLS#:
- 1516976
- Subdivision:
- Wexford Park
ADDITIONAL INFORMATION
Brand new, energy-efficient home available by Jan 2024! Distinct 2 package. The Jamestown floorplan offers 5 bedrooms, 3 bathrooms and tandem garage. Wake up on the right side of the bed in the luxurious primary suite, complete with dual sinks and a walk-in closet. Downstairs, useful flex space and an office fits your lifestyle. Wexford Park features 5 well-appointed single-family floorplans with open designs and flex spaces to suit your lifestyle. Carefully selected designer-curated packages included with each home will make Wexford Park a must-see. And, owning your dream home is made easy with clear pricing and a simple buying process. Homeowners will enjoy amenities such as a pool and cabana, playground, pickleball courts and fire pit. Schedule an appointment today. Each of our homes is built with innovative, energy-efficient features designed to help you enjoy more savings, better health, real comfort and peace of mind.
$374,900
1013 Killian Fountain Inn, SC 29644
- Type:
- Other
- Sq.Ft.:
- n/a
- Status:
- Active
- Beds:
- 4
- Lot size:
- 0.17 Acres
- Year built:
- 2023
- Baths:
- 3.00
- MLS#:
- 1516971
- Subdivision:
- Wexford Park
ADDITIONAL INFORMATION
Brand new, energy-efficient home ready NOW! Distinct 2 package. The Brentwood offers 4 bedrooms, 2.5 bathrooms and a 2-car garage. Send the kids to play in the spacious loft while entertaining in the open kitchen. First-floor flex space makes a useful work area, while the primary suite is ideal for relaxing. Wexford Park features 5 well-appointed single-family floorplans with open designs and flex spaces to suit your lifestyle. Carefully selected designer-curated packages included with each home will make Wexford Park a must-see. And, owning your dream home is made easy with clear pricing and a simple buying process. Homeowners will enjoy amenities such as a pool and cabana, playground, pickleball courts and fire pit. Schedule an appointment today. Each of our homes is built with innovative, energy-efficient features designed to help you enjoy more savings, better health, real comfort and peace of mind.
- Type:
- Other
- Sq.Ft.:
- n/a
- Status:
- Active
- Beds:
- 3
- Lot size:
- 3 Acres
- Year built:
- 1988
- Baths:
- 2.00
- MLS#:
- 1516263
- Subdivision:
- None
ADDITIONAL INFORMATION
Welcome home to this gorgeous, all brick, custom built home far enough away from the hustle and bustle but close enough to shopping and restaurants. The 3 bedroom, 2 bath home sits on more than 3 acres. It features a full basement, a sunroom, a large back deck with a hot tub, attached 2 car garage, plus a huge outbuilding that can be used for campers or boats or just a man cave. Outside there is also a utility building for lawn equipment and another medium-sized outbuilding. The home has wood floors in the main living area and stainless steel appliances. Owner just installed 2 new garage doors and new controls and cover on the hot tub. This is the one. Don't miss out, schedule your appointment today!!
$337,490
532 Gammon Fountain Inn, SC 29644
- Type:
- Other
- Sq.Ft.:
- n/a
- Status:
- Active
- Beds:
- 4
- Lot size:
- 0.15 Acres
- Baths:
- 2.00
- MLS#:
- 1515296
- Subdivision:
- Durbin Meadows
ADDITIONAL INFORMATION
Limited time BELOW MARKET INTEREST RATE and up to $10,000 toward Closing Costs with Preferred lender. To schedule an appointment text or call the listing agent. Welcome to Durbin Meadows! New construction homes are finally offered in a great location and at a great value! Located just minutes from Downtown Fountain Inn and only 20 minutes from Downtown Greenville. This community offers the serenity of being away from the city but still conveniently close to shopping, schools, parks and attractions. Family centered amenities to include pool, cabana and pickleball courts. With multiple open concept floor plans at different sizes and layouts this community is perfect for all lifestyles. Come explore all that Durbin Meadows has to offer!
$285,990
207 Boxbury Fountain Inn, SC 29644
- Type:
- Other
- Sq.Ft.:
- n/a
- Status:
- Active
- Beds:
- 3
- Lot size:
- 0.13 Acres
- Baths:
- 3.00
- MLS#:
- 1515294
- Subdivision:
- Durbin Meadows
ADDITIONAL INFORMATION
Limited time BELOW MARKET INTEREST RATE and up to $10,000 toward Closing Costs with Preferred lender. To schedule an appointment text or call the listing agent. Welcome to Durbin Meadows! New construction homes are finally offered in a great location and at a great value! Located just minutes from Downtown Fountain Inn and only 20 minutes from Downtown Greenville. This community offers the serenity of being away from the city but still conveniently close to shopping, schools, parks and attractions. Family centered amenities to include pool, cabana and pickleball courts. With multiple open concept floor plans at different sizes and layouts this community is perfect for all lifestyles. Come explore all that Durbin Meadows has to offer!
$315,000
124 Screech Fountain Inn, SC 29644
- Type:
- Other
- Sq.Ft.:
- n/a
- Status:
- Active
- Beds:
- 3
- Lot size:
- 0.2 Acres
- Year built:
- 2019
- Baths:
- 3.00
- MLS#:
- 1515186
- Subdivision:
- Fountainbrook
ADDITIONAL INFORMATION
Your new home is waiting.... this is quite a gem in Fountain Inn. Great open concept design with gorgeous details such as an arched entryway and bright sunroom/dining room off the great room. The master bedroom and bath are located on the main level where all flooring on first level is luxury vinyl. This home is loaded with amazing features such as framed mirrors and granite countertops in all baths, the kitchen features upgraded cabinets and energy star stainless steel appliances, built in smart phone docking system with speakers. This smart and efficient home also features a touch home automation system pad to help control energy costs and home security remotely with your telephone. Tankless water heater so you will never run out of hot water. This home has a full yard sprinkler system and fenced in back yard.
$1,200,000
303 Jenkins Bridge Fountain Inn, SC 29644
- Type:
- Other
- Sq.Ft.:
- n/a
- Status:
- Active
- Beds:
- 3
- Lot size:
- 10.53 Acres
- Baths:
- 2.00
- MLS#:
- 1512344
ADDITIONAL INFORMATION
Looking for a piece of property with easy access to I-385 and Fountain Inn, Simpsonville, Greenville and Laurens, this property maybe for you. With approx. 784 feet of road frontage on Highway 418, approx 576 feet of road frontage on Nash Mill and approx 776 feet of road frontage on Jenkins Bridge this property offers almost endless opportunities. Currently there is a partially finished barndominium on the property. The main building is currently set up for a 41 x 36.5 living area and a 48 x 41 covered carport area. The carport is tall enough and long enough to park a motorcoach under roof. It is laid out for 3 bedrooms and two full baths, has an open concept kitchen, dining and living room. You can leave the floorplan the way it is or change it if you wish as it is in the rough framing stage. Lots of the materials to finish the inside: sheetrock, insulation, mini splits, come with the property. There is also a large detached garage/workshop on the property that is 48 x 30. You can finish the barndominium and or build your dream home, or divide the property and sell off some lots, maybe keep one lot for yourself, or possibly get the property rezoned and develop the property. It might make a great campground with RV lots, etc.
$299,500
521 Gammon Fountain Inn, SC 29644
- Type:
- Other
- Sq.Ft.:
- n/a
- Status:
- Active
- Beds:
- 3
- Lot size:
- 0.15 Acres
- Baths:
- 2.00
- MLS#:
- 1512351
- Subdivision:
- Durbin Meadows
ADDITIONAL INFORMATION
MOVE IN READY. Limited time 4.99% FIXED INTEREST RATE and up to $10,000 toward Closing Costs with Preferred lender. To schedule an appointment text or call the listing agent. Welcome to Durbin Meadows! New construction homes are finally offered in a great location and at a great value! Located just minutes from Downtown Fountain Inn and only 20 minutes from Downtown Greenville. This community offers the serenity of being away from the city but still conveniently close to shopping, schools, parks and attractions. Family centered amenities to include pool, cabana and pickleball courts. With multiple open concept floor plans at different sizes and layouts this community is perfect for all lifestyles. Come explore all that Durbin Meadows has to offer!
$299,500
524 Gammon Fountain Inn, SC 29644
- Type:
- Other
- Sq.Ft.:
- n/a
- Status:
- Active
- Beds:
- 3
- Lot size:
- 0.15 Acres
- Baths:
- 2.00
- MLS#:
- 1512350
- Subdivision:
- Durbin Meadows
ADDITIONAL INFORMATION
MOVE IN READY. Limited time 4.99% FIXED INTEREST RATE and up to $10,000 toward Closing Costs with Preferred lender. To schedule an appointment text or call the listing agent. Welcome to Durbin Meadows! New construction homes are finally offered in a great location and at a great value! Located just minutes from Downtown Fountain Inn and only 20 minutes from Downtown Greenville. This community offers the serenity of being away from the city but still conveniently close to shopping, schools, parks and attractions. Family centered amenities to include pool, cabana and pickleball courts. With multiple open concept floor plans at different sizes and layouts this community is perfect for all lifestyles. Come explore all that Durbin Meadows has to offer!
$337,900
217 Addysons Fountain Inn, SC 29644
- Type:
- Other
- Sq.Ft.:
- n/a
- Status:
- Active
- Beds:
- 4
- Lot size:
- 0.15 Acres
- Year built:
- 2023
- Baths:
- 3.00
- MLS#:
- 1509443
- Subdivision:
- Brighton Meadows
ADDITIONAL INFORMATION
Brand new, energy-efficient home available by Nov 2023! Send the kids up to play in the Brentwood’s spacious loft while entertaining downstairs in the open kitchen. First-floor flex space makes a useful work area, while the luxurious primary suite is ideal for relaxing. Brighton Meadows offers six single-family floorplans featuring open-concept designs with gas fireplaces and flex space to suit your lifestyle. Located just minutes from downtown Fountain Inn shopping and dining. Carefully selected designer-curated packages included with each home make them a must-see. And, owning your dream home is made easy with clear pricing. Each of our homes is built with innovative, energy-efficient features designed to help you enjoy more savings, better health, real comfort and peace of mind.
$1,795,000
632 Cooks Bridge Fountain Inn, SC 29644
- Type:
- Other
- Sq.Ft.:
- n/a
- Status:
- Active
- Beds:
- 3
- Lot size:
- 39 Acres
- Baths:
- 3.00
- MLS#:
- 1501931
- Subdivision:
- None
ADDITIONAL INFORMATION
Welcome to your own little slice of country heaven with a custom built craftsman home on almost 39 acres less than 10 minutes from Downtown Fountain Inn. This property is extremely private sitting back almost 500 yards from the road with a private entry gate, Durbin Creek flowing on the North side of the property, many trails for riding an offroad vehicle, multiple deer hunting stand locations, and a 8 car detached workshop. Most nights you can eat dinner at your dining room table and watch the deer graze in the back yard just beyond the patio (can verify in the pictures). This custom built home has an open floor plan with 11 foot ceilings in the great room and 10 foot ceilings throughout the rest of the home. The kitchen has custom cabinets, granite counters, and huge island for entertaining. The primary bedroom has a wonderful view to the back of the property with an attached master suite designed for a king and a queen. A soaker tub, separate oversized walk in shower, dual sinks, and his and hers custom closets will give you that spa feel you deserve. The split floorplan is great for privacy and the secondary bedrooms are cozy with a full bath separating the two. There is an unfinished bonus space above the garage that could be an extra bedroom suite or play area if desired. The 8 car workshop has 4 rollup doors and 1 double door access complete with power. There is also R/V and boat parking on the side of workshop for all of your toys. The outdoor farmhouse and chicken coup that is fully fenced in makes a long day at work feel right when you get home and see your precious animals. This is a truly unique property and must see to appreciate. Call or Text today for your private showing!
$334,900
118 Layken Fountain Inn, SC 29644
- Type:
- Other
- Sq.Ft.:
- n/a
- Status:
- Active
- Beds:
- 4
- Lot size:
- 0.16 Acres
- Year built:
- 2023
- Baths:
- 3.00
- MLS#:
- 1497722
- Subdivision:
- Brighton Meadows
ADDITIONAL INFORMATION
Brand new, energy-efficient home available by Jun 2023! Send the kids up to play in the Brentwoods spacious loft while entertaining downstairs in the open kitchen. White cabinets with granite countertops, EVP flooring, White kitchen backsplash and carpet in our Cool (3) Package. Brighton Meadows will feature 6 single-family floorplans featuring open-concept designs with gas fireplaces and flex space to suit your lifestyle. Located just minutes from downtown Fountain Inn shopping and dining. Carefully selected designer-curated packages included with each home will make them a must-see. And, owning your dream home is made easy with clear pricing. Become a VIP by joining our interest list today. Each of our homes is built with innovative, energy-efficient features designed to help you enjoy more savings, better health, real comfort and peace of mind.
- Type:
- Single Family-Detached
- Sq.Ft.:
- n/a
- Status:
- Active
- Beds:
- 4
- Lot size:
- 0.15 Acres
- Year built:
- 2017
- Baths:
- 4.00
- MLS#:
- 1488119
- Subdivision:
- The Village At Fountain Inn
ADDITIONAL INFORMATION
Welcome home to Front Porch Drive. Enjoy the front porch or rear patio. This home features an Owners' suite on the first and second floor. The open floor plan and 9' ceilings downstairs amplifies the spaciousness. The mudroom between the kitchen and garage is a perk. The main level has a full bath as well as a powder room. The large kitchen features granite counters and huge island for prep, serving, or for stools to eat, cushion close drawers, stainless appliances, and tile backsplash. As you go upstairs take notice of the wood handrails and iron spindles. Large area for den, second living area, office, or rec area invites you. You have 2 gracious sized bedrooms as well as the second Owners' suite. The bath offers a tile shower with built in seat, double bowl vanity, a private water closet, and deep tub. Energy efficient and features a tankless water heater so no one gets left in the cold. The Village at Fountain Inn is a great location just minutes from shopping, dining, recreation, and support facilities.
- Type:
- Single Family-Detached
- Sq.Ft.:
- n/a
- Status:
- Active
- Beds:
- 4
- Lot size:
- 0.57 Acres
- Year built:
- 2022
- Baths:
- 3.00
- MLS#:
- 1487094
- Subdivision:
- Martin Woods
ADDITIONAL INFORMATION
Looking for a beautiful one-level home on a half-acre+ homesite with plenty of open space to enjoy AND a 3-car garage? Youâve found it! This 4/3 split-plan Everett has hardwoods everywhere, soft neutral color scheme, and a fabulous kitchen with 9â long center island wrapped in shiplap, 36" gas cooktop with built-in wall ovens, gorgeous granite, tile backsplash and walk-in pantry. There are three bedroom "zones", so the elegant owner's suite is well separated, a guest suite with full bath has some privacy, and two additional bedrooms share a hall bath. You'll really enjoy the 18âx19â outdoor living space â half covered porch and half open for grilling and sunning â all overlooking the large, level back yard bordered by trees. Under construction, with completion this winter. Come visit this and other new homes at Martin Woods â Fountain Innâs newest large-homesite, luxury home community! Open Saturdays 10-5, Sundays 1-5, or by appointment.
- Type:
- Single Family-Detached
- Sq.Ft.:
- n/a
- Status:
- Active
- Beds:
- 3
- Year built:
- 2022
- Baths:
- 2.00
- MLS#:
- 1485878
- Subdivision:
- Durbin Oaks
ADDITIONAL INFORMATION
Live a low-maintenance, affordable lifestyle in Fountain Innâs only all ranch community with lawn care included and 2 minutes to downtown. Arrive in the foyer of the Eden Cay floorplan with 2 bedrooms on either side and a hall bath. Past the bedrooms, you'll find an open concept great room that connects to the kitchen w/ large island and dining area. Off the kitchen is a laundry room and the Owner's suite with a full bath (shower w/seat) and walk-in closet. This home includes Charming Craftsman interior and exterior features. Enjoy an upgraded designer interior with quartz countertops and full LVP flooring in the family room, dining area, and kitchen. Beautiful brushed nickel hardware and lighting. Outside, you'll have a 2-car garage with plenty of room for parking and storage. Durbin Oaks is located just 2 minutes from downtown Fountain Inn where you can enjoy the seasonal Farmerâs Market, and local shops and restaurants. UP TO 10K CLOSING COST ASSISTANCE WHN USING NVRM.
- Type:
- Single Family-Detached
- Sq.Ft.:
- n/a
- Status:
- Active
- Beds:
- 3
- Baths:
- 2.00
- MLS#:
- 1485877
- Subdivision:
- Durbin Oaks
ADDITIONAL INFORMATION
Live a low-maintenance, affordable lifestyle in Fountain Innâs only all ranch community with lawn care included and 2 minutes to quaint downtown Fountain Inn. Arrive in the Dominica floorplan to bedrooms on both sides. If you'd like an office or study space, choose to make one of them a flex room. Past the bedrooms is a dining room down the hall from the kitchen. The kitchen and great room have an open concept so you never miss a moment with guests! Tucked away is the Owner's bedroom that features an ensuite bath and walk-in closet. Durbin Oaks is located just 2 minutes from downtown Fountain Inn where you can enjoy the seasonal Farmerâs Market, and local shops and restaurants.
- Type:
- Single Family-Detached
- Sq.Ft.:
- n/a
- Status:
- Active
- Beds:
- 3
- Year built:
- 2022
- Baths:
- 2.00
- MLS#:
- 1483247
- Subdivision:
- Durbin Oaks
ADDITIONAL INFORMATION
Live a low-maintenance, affordable lifestyle in Fountain Innâs only all ranch community with lawn care included and 2 minutes to downtown. The Grand Cayman floorplan welcomes you in with the secondary bedrooms close to the 2-car garage and front entrance. If you'd rather have office space, turn one of the bedrooms into a flex room. Past the bedrooms, you'll find the open concept great room and kitchen. The kitchen features an eat-at island and a dining area. Off the kitchen is the Owner's bedroom. Here you'll find a private bathroom and walk-in closet. Durbin Oaks is located just 2 minutes from downtown Fountain Inn where you can enjoy the seasonal Farmerâs Market, and local shops and restaurants.
- Type:
- Condo/Townhouse
- Sq.Ft.:
- n/a
- Status:
- Active
- Beds:
- 3
- Lot size:
- 0.05 Acres
- Year built:
- 2020
- Baths:
- 3.00
- MLS#:
- 1481214
- Subdivision:
- Fountain Inn Townes
ADDITIONAL INFORMATION
Back on the market due to no fault of the seller! Location! Location! Location! Welcome home to 216 Shepley St! This gorgeous, like-new, One Owner, END UNIT Townhome is located in the charming city of Fountain Inn, just minutes from Simpsonville, close to 385 and minutes away from the sought after Downtown Fountain Inn. This home offers 3 bedrooms, 2.5 bathrooms with the master suite on the main level, and 1 car garage. The large, open kitchen combines elegance with functionality designed with a large island with ample seating, stainless steel appliances, beautiful white cabinets and sleek white quartz countertops throughout the house. Large Laundry room is on the main floor and includes a storage closet. Master bedroom features a large walk in closet, large master bathroom with his and her sinks, and a beautiful ample tiled shower. Upstairs boasts two additional bedrooms, complete with large walk-in closets, and an additional full bathroom. If you love entertaining then check out the large covered patio perfect for grilling and keeping cool from the sun. This unit is an END unit providing more natural green space and is on a cul-de-sac that offers extra community parking spaces for guests! This amazing, maintenance free home is like new, has been well maintained and is ready for its new owners! Call for your private showing today!

IDX information is provided exclusively for consumers' personal, non-commercial use, and may not be used for any purpose other than to identify prospective properties consumers may be interested in purchasing. Copyright 2025 Western Upstate Multiple Listing Service. All rights reserved.

Information is provided exclusively for consumers' personal, non-commercial use and may not be used for any purpose other than to identify prospective properties consumers may be interested in purchasing. Copyright 2025 Greenville Multiple Listing Service, Inc. All rights reserved.

The data relating to real estate for sale on this web site comes in part from the Internet Data Exchange (IDX) program of the Spartanburg Association of REALTORS®. IDX information provided exclusively for consumers' personal, non-commercial use and may not be used for any purpose other than to identify prospective properties consumers may be interested in purchasing. Information is deemed reliable, but not guaranteed. Copyright 2025 Spartanburg Association of Realtors. All rights reserved.
Fountain Inn Real Estate
The median home value in Fountain Inn, SC is $309,900. This is higher than the county median home value of $287,300. The national median home value is $338,100. The average price of homes sold in Fountain Inn, SC is $309,900. Approximately 62.99% of Fountain Inn homes are owned, compared to 25.29% rented, while 11.72% are vacant. Fountain Inn real estate listings include condos, townhomes, and single family homes for sale. Commercial properties are also available. If you see a property you’re interested in, contact a Fountain Inn real estate agent to arrange a tour today!
Fountain Inn, South Carolina has a population of 10,237. Fountain Inn is more family-centric than the surrounding county with 41.54% of the households containing married families with children. The county average for households married with children is 32.26%.
The median household income in Fountain Inn, South Carolina is $72,558. The median household income for the surrounding county is $65,513 compared to the national median of $69,021. The median age of people living in Fountain Inn is 32.6 years.
Fountain Inn Weather
The average high temperature in July is 89.8 degrees, with an average low temperature in January of 31 degrees. The average rainfall is approximately 48.1 inches per year, with 3 inches of snow per year.





