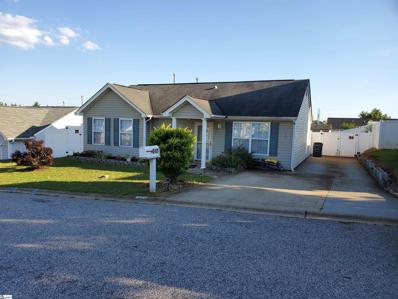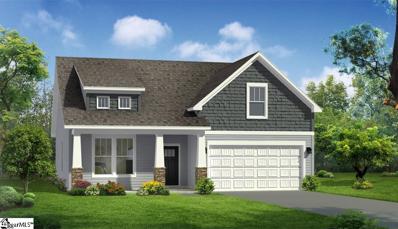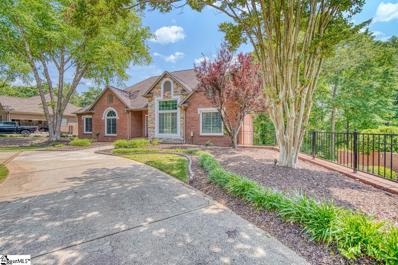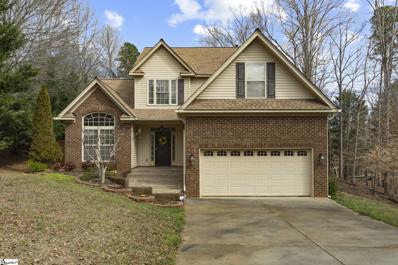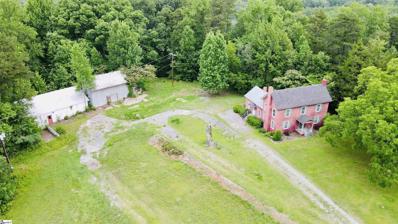Duncan SC Homes for Sale
$210,000
341 Honor Road Duncan, SC 29334
- Type:
- Single Family-Detached
- Sq.Ft.:
- n/a
- Status:
- Active
- Beds:
- 3
- Baths:
- 2.00
- MLS#:
- 1473501
- Subdivision:
- Duncan Station
ADDITIONAL INFORMATION
- Type:
- Single Family-Detached
- Sq.Ft.:
- n/a
- Status:
- Active
- Beds:
- 3
- Lot size:
- 0.18 Acres
- Baths:
- 2.00
- MLS#:
- 1473442
- Subdivision:
- Reid Park
ADDITIONAL INFORMATION
You can select all of your colors on this beautiful craftsman style home. Owner's suite on main with 2 other bedrooms and another full bath. Upstairs is an oversized bonus room. Vaulted ceilings and large windows allow the sunlight to glisten throughout the home. Upgraded cabinets, tile owner's shower and luxury vinyl flooring add to the beauty of this home. Easy daily commutes to several major manufacturing companies such as BMW, Toray Carbon, Ritrama Inc., Keurig-Dr. Pepper, Sealed Air, Mocom, Timken Co., Inland Port and GSP International Airport. Popular nearby adventures include Hollywild, Shripwreck Cove, River Falls Golf Course, and Tyger River Park. Take a drive to the mountains of North Carolina only 45 minutes away, Charlotte, NC just over an hour or spend the weekend at the beach in Charleston just 3 hours away. Sought after schools and conveniently located just 3 miles off I-85 make Reid Park a great location to call HOME. **Up to $25,000 in Flex Cash Available. You can use this money to buy down your interest rate, toward closing cost, or toward additional features in this home! This is with the use of preferred attorney!**
- Type:
- Single Family-Detached
- Sq.Ft.:
- n/a
- Status:
- Active
- Beds:
- 5
- Lot size:
- 0.68 Acres
- Year built:
- 1996
- Baths:
- 4.00
- MLS#:
- 1471040
- Subdivision:
- River Falls Plantation
ADDITIONAL INFORMATION
This large, beautiful, brick house which has been extremely well maintained is located on the 5th golf fairway in River Falls Plantation. As you enter this home you walk into a huge great room (25 x 17.5') with a view of the golf course. To the left, the 10 x 10' breakfast area adds to the open space toward the kitchen. The large kitchen, with new upgrades, will wow you with the absolutely beautiful cabinets and granite counters. On the opposite end of the kitchen is the 8.5' x 10' laundry/butler's combination room with a granite sink and central vacuum. The deck (58 x 10') runs across the entire back of the house and is partially covered, allowing both sun and shade. The master bedroom bathroom has wood cabinets and granite counters, a huge bath with jetted tub and a very large tiled shower with double shower heads. The extra-large walk in closet begins with a dressing area (9 x 5') that leads to the 11.5' x 10' main section of the closet. The large pool room (27 x 17.5') in the completely finished lower level also has a wet bar and a doorway to the over-sized 3-car with newly finished epoxy floors. A beautiful wrought iron fence in the backyard will keep pets secure and the front and back yards have been maintained immaculately. The hardwood floors throughout the living area are in pristine condition. Energy-efficient windows were replaced in 2010. In addition, the roof was replaced 2015. The second level has two additional bedrooms with a full bath and a spacious living area! There is also a walk in attic to add to all the storage space of this home. With an inviting circular drive adding to the ambiance of the setting boasting plenty of curb appeal! The neighborhood has a Gary Player designed 18 hole golf course, driving range, practice putting green, golf clubhouse with rocking chair front porch, restaurant, a junior Olympic pool tucked away for privacy and Tennis Courts. The best of all world's await you at River Falls. You have all the neighborhood has to offer plus the convenience of Greenville, Spartanburg and the GSP Airport.
- Type:
- Single Family-Detached
- Sq.Ft.:
- n/a
- Status:
- Active
- Beds:
- 4
- Lot size:
- 0.8 Acres
- Baths:
- 3.00
- MLS#:
- 1465136
- Subdivision:
- Holly Tree Estates
ADDITIONAL INFORMATION
Beautiful custom built 4ba/2.5ba Duncan, SC home is a must see! Secluded, lots of land, and plenty of space is unheard of in this market! The screened in back porch and lovely yard would be ideal for a peaceful morning coffee. Very Conveniently located to schools, shopping, and the highway... and did I mention that there are NO HOA fees! This home has many upgrades including the bathrooms, roof, driveway, entry stairs, and fencing. There has only been one owner and the house has been kept in excellent condition! All furniture will be sold separately so feel free to make an offer if you see something that you may like. Set your appointment to view your possible future home today!
- Type:
- Single Family-Detached
- Sq.Ft.:
- n/a
- Status:
- Active
- Beds:
- 3
- Lot size:
- 10.21 Acres
- Baths:
- 4.00
- MLS#:
- 1452284
- Subdivision:
- None
ADDITIONAL INFORMATION
BRING ALL OFFERS-2 parcels-HIGHLY VISIBLE LOCATION, MOUNTAIN VIEW & ACREAGE ONLY 13 Minutes from GSP Airport! This property is unique and has endless possibilities. Bring your investors! This visible location had a 21,700 daily traffic count in 2019 making it phenomenal for business exposure in 2020! Both buildings are far enough away from the main street that even though you can see the traffic, you can't hear it. 12932 & 12942 E Wade Hampton have been combined for this sale and the 10+ acres are ready for a home & business set up, a horse farm, warehouse, manufacturing business, camp, event rental, church or redevelopment. Zoning through Spartanburg County has been changed several times. As it is, the home is zoned for religious exempt and the two metal building shops are zoned for agriculture/farms-general. The metal building has 1 truck bay which makes it perfect for a warehouse. In the past it was a tool and cutter grinding shop. This property is listed both as commercial and residential through KW.

Information is provided exclusively for consumers' personal, non-commercial use and may not be used for any purpose other than to identify prospective properties consumers may be interested in purchasing. Copyright 2025 Greenville Multiple Listing Service, Inc. All rights reserved.
Duncan Real Estate
The median home value in Duncan, SC is $295,000. This is higher than the county median home value of $232,300. The national median home value is $338,100. The average price of homes sold in Duncan, SC is $295,000. Approximately 44.78% of Duncan homes are owned, compared to 49.67% rented, while 5.55% are vacant. Duncan real estate listings include condos, townhomes, and single family homes for sale. Commercial properties are also available. If you see a property you’re interested in, contact a Duncan real estate agent to arrange a tour today!
Duncan, South Carolina 29334 has a population of 3,937. Duncan 29334 is more family-centric than the surrounding county with 35.47% of the households containing married families with children. The county average for households married with children is 29.91%.
The median household income in Duncan, South Carolina 29334 is $52,979. The median household income for the surrounding county is $57,627 compared to the national median of $69,021. The median age of people living in Duncan 29334 is 30.5 years.
Duncan Weather
The average high temperature in July is 90.7 degrees, with an average low temperature in January of 29.1 degrees. The average rainfall is approximately 48.4 inches per year, with 2.3 inches of snow per year.
