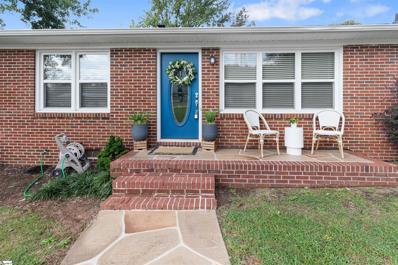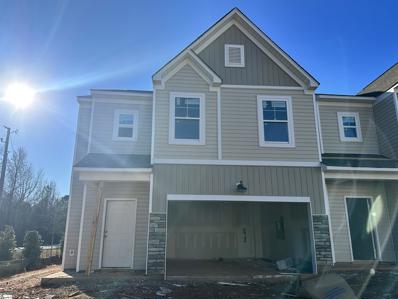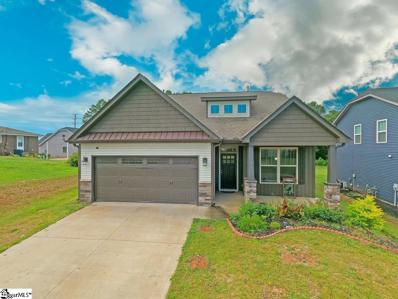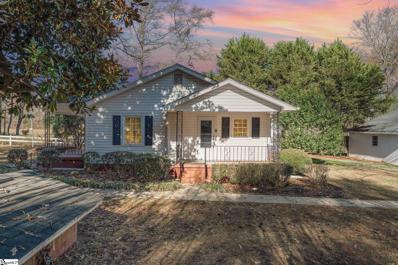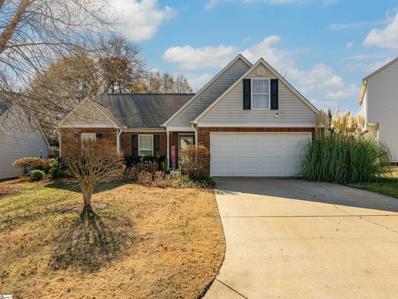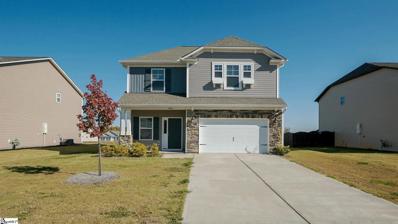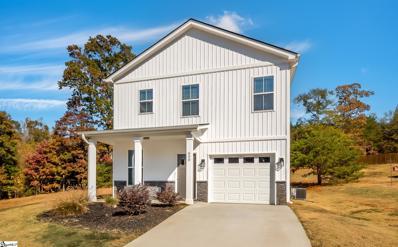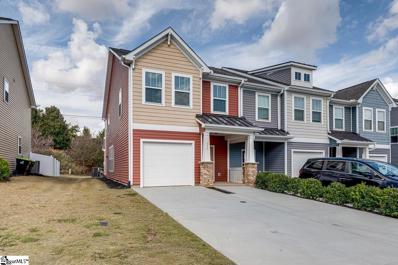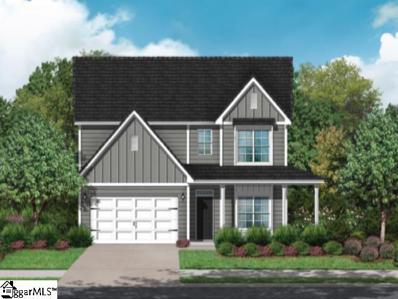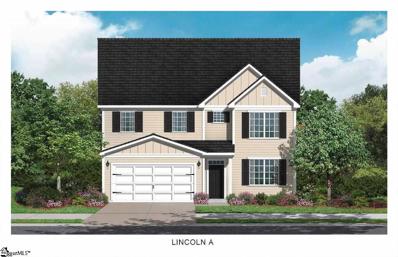Duncan SC Homes for Sale
$350,000
412 Berry Shoals Rd Duncan, SC 29334
- Type:
- Single Family
- Sq.Ft.:
- 1,440
- Status:
- Active
- Beds:
- 3
- Lot size:
- 0.65 Acres
- Year built:
- 1976
- Baths:
- 2.00
- MLS#:
- 317892
ADDITIONAL INFORMATION
Wow! Wow! - and Wow! This totally RENEWED three bedroom, two bath home is situated on the water at Berry Pond. This home has it's own dock, NEW fencing, water poof LUXURY VINYL PLANK in all rooms - living room, bedrooms, kitchen, and laundry. Home has NEW fixtures, NEW luxury paint, NEW appliances, and a NEW metal roof. This home has been detitled and totally rebuilt, structurally and cosmetically, with concrete piers, steel bars, and a new metal roof that make it the almost perfect lakeside home in all types of weather condition. Home sits on .63 acres! Home has been appraised at $350,000. This one will go fast so don't miss out! Seller is Broker/Owner.
$239,900
476 Barton Duncan, SC 29334
- Type:
- Other
- Sq.Ft.:
- n/a
- Status:
- Active
- Beds:
- 3
- Lot size:
- 0.24 Acres
- Year built:
- 2006
- Baths:
- 3.00
- MLS#:
- 1543035
ADDITIONAL INFORMATION
**Charming 3-Bedroom Home on Spacious Corner Lot with Endless Potential!** This 3-bedroom, 2.5-bath home is full of possibilities. Situated on a spacious corner lot, it features a large fenced-in yard, perfect for pets, outdoor activities, or a future garden. The one-car garage and additional driveway space provide plenty of parking. Inside, the layout includes a welcoming living area, an eat-in kitchen, and a convenient half bath on the main floor. Upstairs, the bedrooms and two full baths provide comfort and privacy for everyone. With a little TLC, this home can be transformed into your ideal space. Whether you're a first-time buyer, investor, or looking for a project to make your own, this property is a great canvas for your vision. Located in a popular neighborhood with nearby schools, shopping, and easy access to major highways, this home is ready for its next chapter. **Schedule your private showing today!**
$220,000
408 Pine Ridge Road Duncan, SC 29334
- Type:
- Single Family
- Sq.Ft.:
- 1,282
- Status:
- Active
- Beds:
- 2
- Lot size:
- 0.4 Acres
- Year built:
- 1959
- Baths:
- 1.00
- MLS#:
- 4201970
ADDITIONAL INFORMATION
Immaculate ranch in a great area! Original wood floors and parquet in FANTASTIC shape. Sunroom is not heated and cooled but easily could be. Antenna can stay or go...it is currently being used by the seller for TV access. New HVAC 2023 with new duct work throughout the crawl space, new vapor barrier, new roof in 2013, septic pumped about 4 years ago no issues but no report, plumbing replaced in bath and kitchen areas, new Westshore completed walk-in shower with transferable warranty, large additional room as well, Detached storage that needs a new roof, but great workshop and storage opportunity. This property is USDA Loan available. A MUST SEE! Duncan is a quaint little town 25 minutes from Augusta Road and Mauldin. Easy drive to an adorable town for a great starter home! BIG PRICE REDUCTION. This property is also in a Mixed Use Zone. Great hair salon location! See the attached invoice for small roof repair from storm. They are on the schedule!
- Type:
- Other
- Sq.Ft.:
- n/a
- Status:
- Active
- Beds:
- 3
- Lot size:
- 0.2 Acres
- Baths:
- 3.00
- MLS#:
- 1542117
- Subdivision:
- Macintosh
ADDITIONAL INFORMATION
Feel the Charleston inspiration at Macintosh! This Kerrington floor plan has a warm curb appeal, with an illuminating light post showcasing the covered front porch. With a hardy plank exterior you know it's built right! Situated on a desirable lot, with no neighbors in front or behind, giving a sense of privacy. A foyer extends to a double door study and to the formal dining. An open shared space is cohesively designed to unite the great room with the kitchen. Upgraded LVP flooring, accent lighting, architectural tiles, custom backsplash, quartz counters all characterize this home's design pallet. This upscale kitchen overlooking the modern plastered fireplace in the great room makes this a space to crave for those quiet evenings or entertaining guests. For the coffee connoisseurs, there is perfect spot for your espresso bar! With plenty of storage in the walk in pantry, to the oversized laundry this layout is functional and convenient. Up the wooden staircase, the XL recreational room is a great place to crash and lounge. The Owner's Retreat has tray ceiling detail, and it overlooks the backyard. Oversized is an understatement with the owner's bath, flaunting impressive dual closets. The bedrooms connect with a Jack & Jill bath, giving each bedroom privacy and an ensuite atmosphere. A screened porch leads to a low maintenance backyard, ready for BBQ and firepit nights. Take a morning run or evening walk to a picturesque pond, or let your littles enjoy the community playground. Rumor has it the Stripper Bass are active, so don't forget your fishing rod! Macintosh is located in Duncan, near Highway 101 and 85, central between Greenville & Spartanburg.
$488,000
700 Citrine Duncan, SC 29334
- Type:
- Other
- Sq.Ft.:
- n/a
- Status:
- Active
- Beds:
- 5
- Lot size:
- 0.26 Acres
- Year built:
- 2018
- Baths:
- 4.00
- MLS#:
- 1540924
- Subdivision:
- Sapphire Pointe
ADDITIONAL INFORMATION
Come see this stunning 5-bedroom, 4-bathroom home with flexible living spaces and thoughtful design throughout! This elegant residence features a grand 2-STORY living room that creates a bright, airy atmosphere. Enjoy ONE LEVEL LIVING with a spacious bedroom and bathroom conveniently located on the main floor along with the formal dining room with coffered ceiling, and large family room. The spacious eat-in kitchen features modern appliances, ample counter space, and a pantry, making meal prep and storage a delight. The luxurious master suite boasts a sitting area and two generous walk-in closets. Upstairs, 1 of the 4 bedrooms includes its own en-suite bathroom, perfect for privacy. Enjoy the fresh, modern look of freshly painted rooms throughout the house, providing a clean and inviting atmosphere. The freshly steamed floors enhance the cleanliness and aesthetic appeal, making every room feel luxurious. With a generous 3-CAR GARAGE, extra parking, and an oversized corner lot, this home offers plenty of space for both comfortable living and entertaining. Don't miss this exceptional property! Nestled in a peaceful neighborhood with quiet streets perfect for activity and exercise, this home offers a serene setting for an active lifestyle. Enjoy the added benefit of a community ZERO-ENTRY POOL, ideal for relaxation and recreation. A truly exceptional place to live! Ideally located in a growing area in between Greer and Spartanburg, in close proximity to the beautiful Tyger River Park, Ship Wreck Cove Water Park, and the Middle Tyger YMCA, this home offers a lifestyle of convenience and recreation. Enjoy nearby restaurants, shopping, and easy access to 290, 101, Reidville Rd, and I-85, making it an equal drive time to either downtown Spartanburg, Greer, or Greenville. The perfect combination of comfort, location, and amenities!
- Type:
- Other
- Sq.Ft.:
- n/a
- Status:
- Active
- Beds:
- 3
- Lot size:
- 0.06 Acres
- Year built:
- 2024
- Baths:
- 3.00
- MLS#:
- 1540184
- Subdivision:
- Wendover Townes
ADDITIONAL INFORMATION
New construction 3BRs/2.5BA, spacious townhome in the new Wendover Towne community centrally located between Greenville/Spartanburg in Duncan, S.C. Beautiful luxury vinyl plank flooring meets you at the front door and beckons you to explore down the hall into the large living/great room open into the gourmet kitchen with an island. Enjoy the quaint dining area, a great spot to entertain guests. Upstairs has a good size laundry room next to the secondary bedrooms and hall bath. Gorgeous owner suite with a tray ceiling, huge walk in closet, and spa like bathroom. The best part is this townhome has a 2-car garage! Interested in an energy efficient Green home? This home includes a tankless hot water heater, high performance Low E Tilt out windows, R-38 insulation in the attic, and programmable thermostats. Carefree living with the front and backyards maintained by the HOA.
- Type:
- Other
- Sq.Ft.:
- n/a
- Status:
- Active
- Beds:
- 3
- Lot size:
- 0.17 Acres
- Year built:
- 2024
- Baths:
- 3.00
- MLS#:
- 1539198
- Subdivision:
- Macintosh
ADDITIONAL INFORMATION
MOVE IN READY BY 1/31/2025** This popular Ashton Model features 3 bedrooms and Loft on the second level. Kitchen comes with recessed lighting, 42” cabinets w/crown molding w/ hardware, Frigidaire Stainless Appliance Package with gas cooktop, garbage disposal & quartz counters with single bowl sink. Master bath includes large tiled shower, dual sinks w/adult height vanity and quartz countertops. Other features include: 8’ front door; screened porch, ceiling fan prewires in family room, all bedrooms and INCLUDED: James Hardi Fiber Cement Siding. Laminate in foyer, extended foyer, kitchen, breakfast, and family room. loft; central wiring system with (2) cable+data media outlets; 9’ smooth ceilings on the 1st floor, and architectural shingles. ENERGY SAVINGFEATURES:TANKLESS gas water heater, Water Saver Elongated commodes in all bathrooms, High efficiency 14SEER HVAC, Gas Furnace, Low-E windows, and insulation to exceed code standard.
$325,000
124 Stableford Duncan, SC 29334
Open House:
Sunday, 3/2 7:00-9:00PM
- Type:
- Townhouse
- Sq.Ft.:
- 2,083
- Status:
- Active
- Beds:
- 3
- Lot size:
- 0.19 Acres
- Year built:
- 2017
- Baths:
- 3.00
- MLS#:
- 316958
- Subdivision:
- Townes At River Falls
ADDITIONAL INFORMATION
What a perfect location very close to I-85 so access to Greenville/Spartanburg is ideal. This townhouse has master with large bath on first floor along with half-bath. Bright eat-in kitchen has pass through from kitchen to dining area. Very open 2-story great room with fireplace complete with gas logs which leads to screened porch. Enjoy the privacy and quiet of the backyard since there is patio off screened porch for cooking and enjoying. This whole unit including the garage was all painted in 2021 including ceilings. Check out the walk-in closet in master and also in bedrooms upstairs. Master bath has separate garden tub and shower and never worry about running out of hot water since tankless unit. Upstairs has 2 bedrooms and a full bath along with a loft/office area for children or office would be perfect and overlooks the great room. You wonâ??t believe the walk-in attic space so no walking up those stairs. Garage was painted and is finished with sink and cabinets remain but workbench does not. Large separate laundry conveniently off garage and kitchen. This place is ready to move into and a list of furniture that can remain or be separately purchased is in associated docs. All exterior maintenance is in HOA cost which is $156.75/month with separate $150/year for optional pool membership. Will only require insurance for your contents since lawn maintenance, common area, garbage pick-up, termite control, roof, siding and exterior maintenance are included in monthly fee. Gary Player Golf Course and clubhouse where you can enjoy meals. Golf membership separate.
$324,900
460 Torrington Duncan, SC 29334
- Type:
- Single Family
- Sq.Ft.:
- 2,225
- Status:
- Active
- Beds:
- 5
- Lot size:
- 0.31 Acres
- Year built:
- 2021
- Baths:
- 3.00
- MLS#:
- 316894
- Subdivision:
- Wilson Farms
ADDITIONAL INFORMATION
Step into this stunning 5-bedroom, 3-bathroom home, built in 2021, where modern elegance meets ultimate comfort. This amazing gem offers a spacious open floor plan for practical family living!! The first floor features a very spacious family room, gourmet kitchen with a large island, stainless steel appliances, and ample cabinetry. There is also a bedroom and full bathroom. The second floor has 4 spacious bedrooms as well as an oversized loft area. The primary suite provides a serene retreat with a spa-like bathroom, complete with a soaking tub and dual vanities. Each additional bedroom is spacious and versatile, perfect for family, guests, or office space. Enjoy outdoor living on this spacious corner lot. With energy-efficient systems and a two-car garage, this home blends luxury with convenience in a prime location. Make this modern masterpiece your own! Buyers agent to verify!!! Call today for your private showing!!
$490,000
395 Tigers Eye Duncan, SC 29334
- Type:
- Other
- Sq.Ft.:
- n/a
- Status:
- Active
- Beds:
- 5
- Lot size:
- 0.26 Acres
- Year built:
- 2018
- Baths:
- 4.00
- MLS#:
- 1540432
- Subdivision:
- Sapphire Pointe
ADDITIONAL INFORMATION
Welcome to this expansive five-bedroom home, featuring a large flex room and four full bathrooms. An open-concept kitchen flows seamlessly into the great room and the layout balances entertaining spaces with dedicated dining and living areas, perfect for both gatherings and quiet retreats. A main-level bedroom offers versatility as a dedicated bedroom or office space, making it ideal for today's lifestyle. Upstairs, you'll find a generous primary bedroom with an expansive closet that could double as a full dressing room. Three additional bedrooms include one with an en-suite bathroom for added privacy, along with another full bathroom to accommodate family and guests. Thoughtful upgrades throughout included a gorgeous, coffered ceiling in the dining room, tray ceiling in the primary bedroom and a convenient drop zone area near the dedicated laundry room. Storage is plentiful throughout the home, including a two-car garage, pull down attic space and numerous closets. Nestled in a tranquil cul-de-sac within a desirable neighborhood, this home is zoned for School District 5 and convenient to shopping, dining and interstates. Don’t miss your chance to make this exceptional property your own!
$249,900
111 N Spencer Duncan, SC 29334
- Type:
- Other
- Sq.Ft.:
- n/a
- Status:
- Active
- Beds:
- 3
- Lot size:
- 0.35 Acres
- Baths:
- 2.00
- MLS#:
- 1538519
- Subdivision:
- Other
ADDITIONAL INFORMATION
Move-in Ready March 2024! Great opportunity to own BRAND NEW CONSTRUCTION in Downtown Duncan, SC! Built by LOCAL Builder, this 3 bedroom/2 full bath will have LVP flooring in main living spaces, granite tops in kitchen and baths, stainless appliances (built-in microwave, oven/range, dishwasher) in kitchen, pantry closet in kitchen, walk-in laundry room, 30 yr Architectural shingles, grilling deck, large lot (approx .35 acres), and MUCH MORE! Incredible location- less than 2 minutes to Downtown Duncan and Ship Wreck Cove Water Park. Less than 10 minutes to I-85. Builder Warranty and RWC Structural Warranty Included. The Best part? No HOA! Schedule your appointment today!
$545,000
412 Lakeview Duncan, SC 29334
- Type:
- Single Family
- Sq.Ft.:
- 1,990
- Status:
- Active
- Beds:
- 3
- Lot size:
- 0.25 Acres
- Year built:
- 2024
- Baths:
- 3.00
- MLS#:
- 315463
- Subdivision:
- Other
ADDITIONAL INFORMATION
Welcome to 412 W Lakeview Driveâ?¦your BRAND NEW home on the lake!! Nestled in a tranquil setting with picturesque lake views, this property boasts a spacious and inviting layout, ideal for both relaxing and endless summer living! Featuring 3 bedrooms and 2.5 bathrooms, this beautiful new construction home is complete with lots of windows, providing abundant light and views of the lake from nearly every room. Laminate flooring throughout helps to give a clean, designer aesthetic. The modern kitchen is equipped with white shaker style cabinets, stainless steel appliances, a subway tile backsplash, and granite countertops. Walk-in pantry has custom shelving along a countertop, perfect for small appliances!. Enjoy your meals in the adjacent dining area, or step outside to the large screened porch with an attached sundeck, featuring composite decking. The primary suite provides a peaceful retreat with trey ceilings complete with rope lighting, a walk-in closet, and an en-suite bathroom with a custom tile shower. Additional highlights include a full height crawlspace to store watersports equipment and kayaks. Enjoy quiet evenings watching the lake from the dock, which has its own convenient stair access! Located just minutes from local schools, shopping, and dining, this property offers easy access to major roads while maintaining a serene and relaxed atmosphere. Donâ??t miss the chance to make this house your new home!
$389,900
837 Redmill Duncan, SC 29334
- Type:
- Other
- Sq.Ft.:
- n/a
- Status:
- Active
- Beds:
- 4
- Lot size:
- 0.19 Acres
- Year built:
- 2023
- Baths:
- 3.00
- MLS#:
- 1533357
- Subdivision:
- Reid Park
ADDITIONAL INFORMATION
Looking for a New Home? This Beauty was just built in 2023 and is looking for a NEW OWNER! Located in the Reid Park Subdivision this Home is over 2300 sqft, and offers 4 Beds, 2.5 Baths, Open Floor Plan, High Ceilings, and Large Fenced-In Backyard. Primary Suite On Main, Beautiful Primary Bath with Large Beautiful Tiled Shower, Double Sink Vanity, and Walk-in Closet. This home has a Large Kitchen with Granite Countertops, Stainless Steel Appliances, ample Cabinet space, Island with Bar Stool Seating, Breakfast area, and a Separate Dining Room. The Second Level has 3 Bedrooms and a Full Bath. Come SEE this Beautiful Home for Yourself. Call to schedule your private showing.
$724,900
112 Stone Gate Duncan, SC 29334
- Type:
- Single Family
- Sq.Ft.:
- 3,136
- Status:
- Active
- Beds:
- 3
- Lot size:
- 0.52 Acres
- Year built:
- 2014
- Baths:
- 3.00
- MLS#:
- 312861
- Subdivision:
- Stone Gate
ADDITIONAL INFORMATION
Looking to be in one of only a handful of Spartanburgs gated communities? This all brick 3 bedroom with a media rook and 3 bath home is in one of district 5's most desirable neighborhoods. This home has custom hardwood floors, stone fireplace, split floorplan, a large media room with its own bathroom that could be used as a bedroom if needed. The master has a large double vanity bathroom with a massive walk in stone tiled shower and if you have lots of clothes this home has the perfect massive closet/changing area that is sure to fit everyone's needs. Moving to the exterior this home has a screened in back porch overlooking a large back yard as well as a back yard stone fireplace and outdoor kitchen. This home also has a full yard irrigation including front and back unlike alot of subdivisions where it only covers the front. If you are looking for a 1 level custom home that is close to everything, look no further and schedule your own private showing today!
- Type:
- Other
- Sq.Ft.:
- n/a
- Status:
- Active
- Beds:
- 3
- Lot size:
- 0.17 Acres
- Year built:
- 2024
- Baths:
- 3.00
- MLS#:
- 1527252
- Subdivision:
- Macintosh
ADDITIONAL INFORMATION
MOVE IN READY BY 1/31/25** This popular Ashbury Model features 3 bedrooms and Loft on the second level. Kitchen comes with recessed lighting, 42” cabinets w/crown molding w/ hardware, Frigidaire Stainless Appliance Package with gas cooktop, garbage disposal & quartz counters with single bowl sink. Master bath includes large tiled shower, dual sinks w/adult height vanity and quartz countertops. Other features include: 8’ front door; screened porch, ceiling fan prewires in family room, all bedrooms and INCLUDED: James Hardi Fiber Cement Siding. Laminate in foyer, extended foyer, kitchen, breakfast, and family room. loft; central wiring system with (2) cable+data media outlets; 9’ smooth ceilings on the 1st floor, and architectural shingles. ENERGY SAVINGFEATURES:TANKLESS gas water heater, Water Saver Elongated commodes in all bathrooms, High efficiency 14SEER HVAC, Gas Furnace, Low-E windows, and insulation to exceed code standard.
$299,900
230 Highland Duncan, SC 29334
- Type:
- Other
- Sq.Ft.:
- n/a
- Status:
- Active
- Beds:
- 3
- Baths:
- 3.00
- MLS#:
- 1516593
- Subdivision:
- Ridgewood Heights
ADDITIONAL INFORMATION
Amazing, Hard to find completely brick ranch 3 bedroom, 2.5 bath home with in ground pool located in an established neighborhood. Thishomefeatures an open floor plan with a wood burning fire place and 2 PRIMARY SUITS. Lots of upgrades: WOOD FLOORS,CERAMICTILEFLOORING, GRANITE TOPS, luxury CERAMIC TILE SHOWER featuring WATERFALL, RAIN SHOWER showerhead and aNEW ROOF.Great outdoor area around the IN GROUND POOL for entertaining / cookouts and enjoying relaxing by the pool. Zoned for District5 schools,convenient close to I-85 and walking distance to shopping and local restaurants.
$282,156
3009 Olivette Spartanburg, SC 29334
- Type:
- Other
- Sq.Ft.:
- n/a
- Status:
- Active
- Beds:
- 3
- Lot size:
- 0.06 Acres
- Year built:
- 2023
- Baths:
- 3.00
- MLS#:
- 1514671
- Subdivision:
- Wendover
ADDITIONAL INFORMATION
$319,979
705 Silver Pines Duncan, SC 29334
- Type:
- Other
- Sq.Ft.:
- n/a
- Status:
- Active
- Beds:
- 4
- Lot size:
- 0.24 Acres
- Baths:
- 3.00
- MLS#:
- 1514557
- Subdivision:
- Woods at Pine Ridge
ADDITIONAL INFORMATION
Location! Location! Location! Conveniently located between Greenville and Spartanburg, less than 10 MILES from GSP! Very cozy, practical and nice floor plan house. Home features a 4 bedroom, 2 ½ bath with an awesome in-law suite upstairs awaits you! As you approach the home you will see the large covered front patio area. On the main level, you will enter into the wide foyer with 9 ft ceilings throughout, which welcomes you into the living room equipped with a gas log ventless fireplace leading into the open concept eat-in kitchen where you’ll find beautifully upgraded quartz countertops, backsplash and a walk-in pantry. This split floor plan features the master bedroom right past the meticulous kitchen, with the other two bedrooms near the entrance. Upstairs you will find a large bonus/flex room, half bath, and the 4th bedroom. Peaceful private backyard, fully fenced-in and large covered back patio (can be removed if not needed).There are so many possibilities to imagine making this home your own. The very low yearly cost for the HOA includes amenities such as a community pool and streetlights.
- Type:
- Other
- Sq.Ft.:
- n/a
- Status:
- Active
- Beds:
- 2
- Lot size:
- 0.46 Acres
- Baths:
- 2.00
- MLS#:
- 1514469
- Subdivision:
- None
ADDITIONAL INFORMATION
Discover the blend of classic charm and modern luxury in this remodeled 1957 mid-century residence, nestled in the serene town of Reidville. The house has a 3rd room that can be used as an office or dining room. Step inside to find the original hardwood floors beautifully refinished, complementing the fresh, tasteful paint that adorns every room. New carpeting adds a cozy touch to the inviting interior. The heart of the home, a completely renovated kitchen, boasts custom cabinets, sleek stainless-steel appliances, elegant granite countertops, and stylish tile flooring - a perfect setting for culinary adventures. Enjoy peaceful mornings or relaxing evenings on one of the two spacious patios, offering a perfect spot for leisure and entertainment. Attention to detail is evident in the upgrades, including a revamped crawl space with new vapor lining and a dehumidifier, ensuring a comfortable and dry environment. The exterior is enhanced with brand new gutters, adding both function and aesthetic appeal. Car enthusiasts will be thrilled with the generous 1,000 sqft 3 bay garage/workshop, providing ample space for vehicles and projects. Located conveniently close to BMW and a short drive from the vibrant downtowns of Greenville and Spartanburg, this home offers both tranquility and accessibility. Don't miss the opportunity to make this beautifully renovated home your own and experience the perfect blend of past elegance and present-day comfort.
$294,000
304 E Pheasant Hill Duncan, SC 29334
- Type:
- Other
- Sq.Ft.:
- n/a
- Status:
- Active
- Beds:
- 3
- Lot size:
- 0.19 Acres
- Baths:
- 2.00
- MLS#:
- 1513667
- Subdivision:
- Other
ADDITIONAL INFORMATION
Welcome to your dream home in the highly sought-after District 5! Priced at an incredible value of under $300k, this gem is the poolside paradise you've been searching for. Immerse yourself in this charming 3-bedroom, 2-bath residence, boasting an updated kitchen, a sizable Bonus Room, and also a 33x19 in-ground SALTWATER POOL. Picture your days unwinding on the patio in your own private haven – a fenced and beautifully landscaped backyard adorned with a delightful Pergola. Take a refreshing dip into the sparkling saltwater pool, updated with a new liner and pump about 3 years ago. Step inside to discover the timeless allure of hardwood floors and an updated kitchen with new appliances, granite countertops, farmhouse sink, and lighting. Three bedrooms are on the main level, including the tastefully updated primary bedroom featuring a walk-in closet and shiplap in the primary bathroom to complete the farmhouse look. Ascend to the second level and find a generously proportioned bonus room with two attic-access doors that provide ample storage. Currently utilized as a family room/den, envision the versatility of this space as a 4th bedroom or a welcoming guest room. The living room beckons with a cozy gas log fireplace and soaring cathedral ceilings, creating an inviting ambiance for relaxation. An added bonus is the integrated intercom/speaker system, allowing you to enjoy your favorite tunes while opening the French Doors to the patio and embracing the day. This home offers an array of enticing features – from the saltwater pool and patio to the charming pergola, fenced yard, and mature landscaping. Revel in the warmth of hardwood floors, bask in the comfort of natural gas heat/water heater, and enjoy cozy evenings by the fireplace. This residence is ideally situated between Greenville and Spartanburg, providing easy access to shops, restaurants, and more. Don't miss the opportunity to call this captivating property your own – your oasis awaits!
- Type:
- Other
- Sq.Ft.:
- n/a
- Status:
- Active
- Beds:
- 4
- Lot size:
- 0.19 Acres
- Baths:
- 3.00
- MLS#:
- 1509683
- Subdivision:
- Wilson Farms
ADDITIONAL INFORMATION
Don't miss this opportunity. Only 2 years old . LOOKS like brand new!!!Welcome to Wilson Farms, Great Southern Home's newest extraordinary community, minutes from Greer, BMW and Interstate 85. These impeccably detailed new homes feature the style and detail of homes of the past, with the upgrades and advanced technologies that new home buyers have come to expect. See for yourself the wonderful features that set Wilson Farms homes apart from other homes in their same price range. The Harper floor plan is a 4 bedroom, 2 full and 1 half bath house with an attached 2 car garage. Open floor plan with family, half bath, kitchen, dining and laundry on first floor. Upstairs you will find 4 bedrooms with 2 baths. Master suite has dual vanity with separate tub and shower with a large walk in closet. Plus, this is a GREEN SMART Home!
$299,900
650 Duncan Station Duncan, SC 29334
- Type:
- Other
- Sq.Ft.:
- n/a
- Status:
- Active
- Beds:
- 3
- Lot size:
- 0.17 Acres
- Baths:
- 3.00
- MLS#:
- 1512139
- Subdivision:
- Duncan Station
ADDITIONAL INFORMATION
*CLOSING COSTS CONTRIBUTIONS* Move-in ready, be home in time for the holidays. This two-story craftsman is immaculate, located in a cul-de-sac, close to schools, and around the corner from downtown Duncan. The main floor has a beautiful white kitchen with granite countertops and stainless steel appliances. The open-concept floor plan makes this space great for entertaining. Upstairs you’ll find a large primary bedroom and bathroom featuring double sinks, a separate tub/shower, and a large walk-in closet. This floorplan does not skimp on bedroom sizes. The two additional bedrooms are both generous in size and sunlight. A nice walk-in laundry room right near the bedrooms eases the task of laundry. Outside is your opportunity to enjoy a patio that backs up to a wooded area and feels private. Call your agent and schedule a showing today. Sellers are willing to pay up to 3% of closing costs.
$245,000
317 Hague Duncan, SC 29334
- Type:
- Other
- Sq.Ft.:
- n/a
- Status:
- Active
- Beds:
- 3
- Lot size:
- 0.05 Acres
- Baths:
- 3.00
- MLS#:
- 1511697
- Subdivision:
- Fairmont Ridge
ADDITIONAL INFORMATION
Welcome to your new home! This move-in-ready 3-bedroom, 2.5-bath end unit townhouse is a true gem. Spacious and bathed in natural light, it offers a perfect blend of modern comfort and convenience. Plus, the possibility of 100% financing makes it an irresistible opportunity to own your dream home. Don't miss out on this chance to start your new chapter in a place where space, style, and financing align to create your perfect sanctuary.
- Type:
- Other
- Sq.Ft.:
- n/a
- Status:
- Active
- Beds:
- 3
- Lot size:
- 0.17 Acres
- Baths:
- 3.00
- MLS#:
- 1493063
- Subdivision:
- Macintosh
ADDITIONAL INFORMATION
** Seller is offering up to $10,000 towards closing cost with use of preferred lender and attorney. ** PROPOSED CONSTRUCTION! APPROX. 6-7 MONTHS TO BUILD. INCLUDED: James Hardi Fiber Cement Siding. Laminate in foyer, extended foyer, and formal dining. Kitchen comes with recessed lighting, 36” staggered birch cabinets w/crown molding w/ round knob hardware, Whirlpool Stainless Electric Appliance Package with glass cooktop, garbage disposal & granite counters with single bowl undermount stainless steel sink. Master bath includes separate tub/shower, dual sinks w/adult height vanity and quartz countertops. Other features include: 8’ fiberglass 4 panel front door; ceiling fan prewires in family room, all bedrooms and loft; central wiring system with (2) cable+data media outlets; 9’ smooth ceilings on the 1st floor, and architectural shingles. ENERGY SAVING FEATURES: TANKLESS gas water heater, Water Saver Elongated commodes in all bathrooms, High efficiency 14 SEER HVAC, Gas Furnace, Low-E windows, and insulation to exceed code standard.
- Type:
- Other
- Sq.Ft.:
- n/a
- Status:
- Active
- Beds:
- 5
- Lot size:
- 0.17 Acres
- Baths:
- 4.00
- MLS#:
- 1493061
- Subdivision:
- Macintosh
ADDITIONAL INFORMATION
** Seller is offering up to $10,000 towards closing cost with use of preferred lender and attorney. ** PROPOSED CONSTRUCTION! APPROX. 6-7 MONTHS TO BUILD. INCLUDED: James Hardi Fiber Cement Siding. Laminate in foyer, extended foyer, and formal dining. Kitchen comes with recessed lighting, 36” staggered birch cabinets w/crown molding w/ round knob hardware, Whirlpool Stainless Electric Appliance Package with glass cooktop, garbage disposal & granite counters with single bowl undermount stainless steel sink. Master bath includes separate tub/shower, dual sinks w/adult height vanity and quartz countertops. Other features include: 8’ fiberglass 4 panel front door; ceiling fan prewires in family room, all bedrooms and loft; central wiring system with (2) cable+data media outlets; 9’ smooth ceilings on the 1st floor, and architectural shingles. ENERGY SAVING FEATURES: TANKLESS gas water heater, Water Saver Elongated commodes in all bathrooms, High efficiency 14 SEER HVAC, Gas Furnace, Low-E windows, and insulation to exceed code standard.

The data relating to real estate for sale on this web site comes in part from the Internet Data Exchange (IDX) program of the Spartanburg Association of REALTORS®. IDX information provided exclusively for consumers' personal, non-commercial use and may not be used for any purpose other than to identify prospective properties consumers may be interested in purchasing. Information is deemed reliable, but not guaranteed. Copyright 2025 Spartanburg Association of Realtors. All rights reserved.

Information is provided exclusively for consumers' personal, non-commercial use and may not be used for any purpose other than to identify prospective properties consumers may be interested in purchasing. Copyright 2025 Greenville Multiple Listing Service, Inc. All rights reserved.
Andrea Conner, License #298336, Xome Inc., License #C24582, AndreaD.Conner@Xome.com, 844-400-9663, 750 State Highway 121 Bypass, Suite 100, Lewisville, TX 75067

Data is obtained from various sources, including the Internet Data Exchange program of Canopy MLS, Inc. and the MLS Grid and may not have been verified. Brokers make an effort to deliver accurate information, but buyers should independently verify any information on which they will rely in a transaction. All properties are subject to prior sale, change or withdrawal. The listing broker, Canopy MLS Inc., MLS Grid, and Xome Inc. shall not be responsible for any typographical errors, misinformation, or misprints, and they shall be held totally harmless from any damages arising from reliance upon this data. Data provided is exclusively for consumers’ personal, non-commercial use and may not be used for any purpose other than to identify prospective properties they may be interested in purchasing. Supplied Open House Information is subject to change without notice. All information should be independently reviewed and verified for accuracy. Properties may or may not be listed by the office/agent presenting the information and may be listed or sold by various participants in the MLS. Copyright 2025 Canopy MLS, Inc. All rights reserved. The Digital Millennium Copyright Act of 1998, 17 U.S.C. § 512 (the “DMCA”) provides recourse for copyright owners who believe that material appearing on the Internet infringes their rights under U.S. copyright law. If you believe in good faith that any content or material made available in connection with this website or services infringes your copyright, you (or your agent) may send a notice requesting that the content or material be removed, or access to it blocked. Notices must be sent in writing by email to DMCAnotice@MLSGrid.com.
Duncan Real Estate
The median home value in Duncan, SC is $295,000. This is higher than the county median home value of $232,300. The national median home value is $338,100. The average price of homes sold in Duncan, SC is $295,000. Approximately 44.78% of Duncan homes are owned, compared to 49.67% rented, while 5.55% are vacant. Duncan real estate listings include condos, townhomes, and single family homes for sale. Commercial properties are also available. If you see a property you’re interested in, contact a Duncan real estate agent to arrange a tour today!
Duncan, South Carolina 29334 has a population of 3,937. Duncan 29334 is more family-centric than the surrounding county with 35.47% of the households containing married families with children. The county average for households married with children is 29.91%.
The median household income in Duncan, South Carolina 29334 is $52,979. The median household income for the surrounding county is $57,627 compared to the national median of $69,021. The median age of people living in Duncan 29334 is 30.5 years.
Duncan Weather
The average high temperature in July is 90.7 degrees, with an average low temperature in January of 29.1 degrees. The average rainfall is approximately 48.4 inches per year, with 2.3 inches of snow per year.















