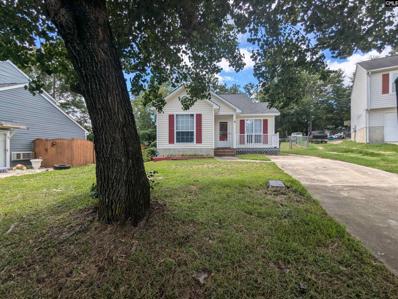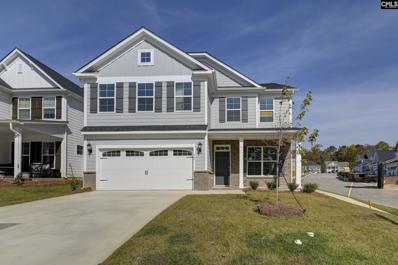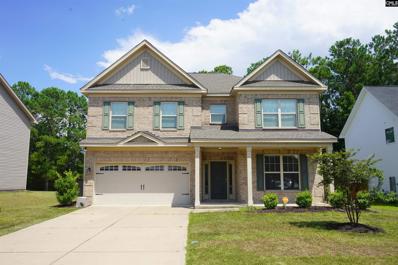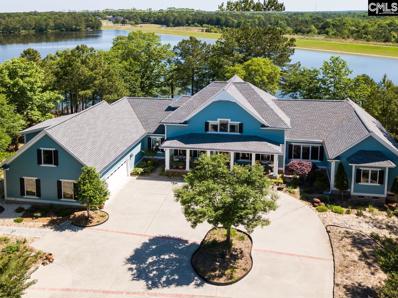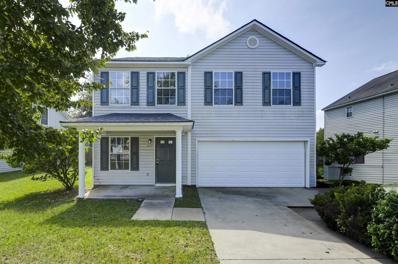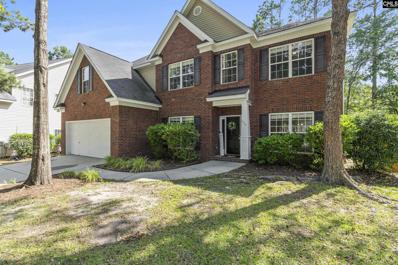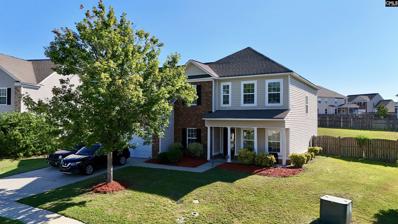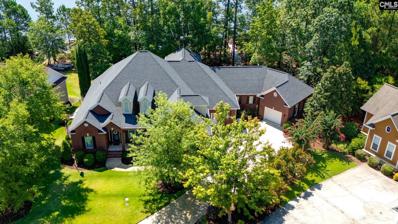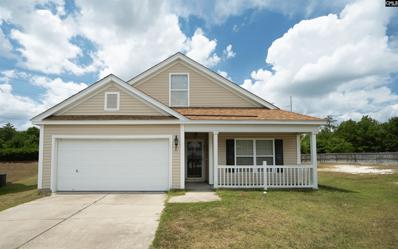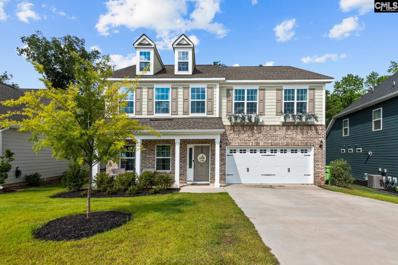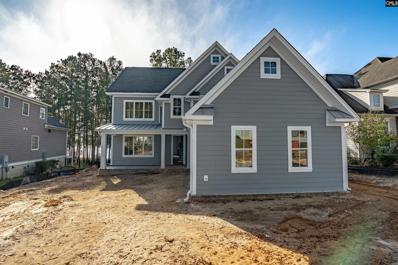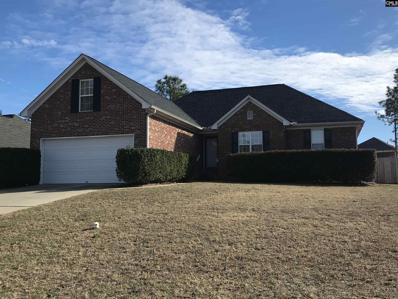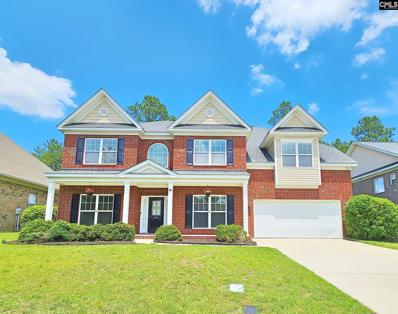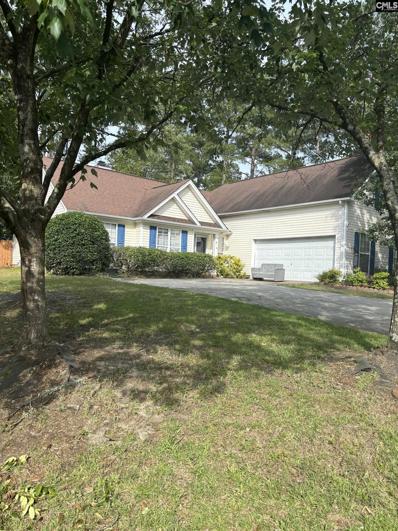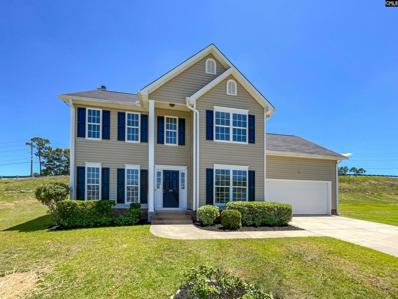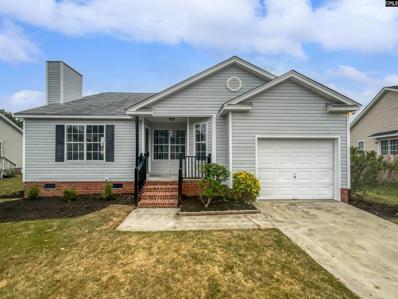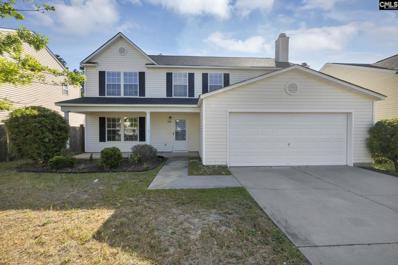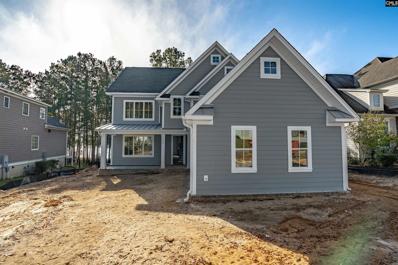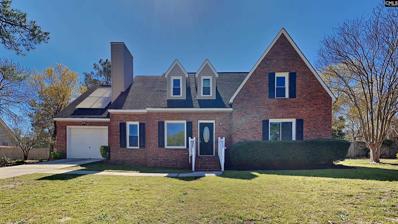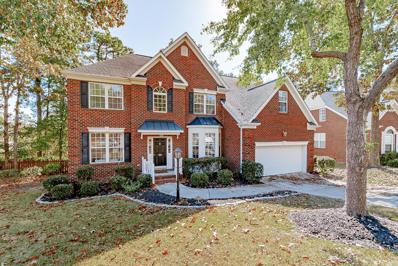Columbia SC Homes for Sale
$190,000
7 Beckton Court Columbia, SC 29229
- Type:
- Single Family
- Sq.Ft.:
- 1,300
- Status:
- Active
- Beds:
- 3
- Lot size:
- 0.25 Acres
- Year built:
- 1992
- Baths:
- 2.00
- MLS#:
- 589974
- Subdivision:
- WINSLOW
ADDITIONAL INFORMATION
Back on the market at no fault of the sellers due to previous buyers financing. Cozy 3 bedroom, 2 bath home on a quiet cul-de-sac outfitted with BRAND NEW Kitchen Appliances and New Washer and Dryer ! This open concept home features a large family area and dining off the kitchen and large fenced backyard. Affordable and so close to Sandhills shopping, entertainment, and restaurants , Fort Jackson. Zoned for Richland 2 Schools. Close to 1-77 and 1-20 ! Perfect Starter home or investment property.
$315,000
3 Mapleleaf Drive Columbia, SC 29229
- Type:
- Single Family
- Sq.Ft.:
- 2,542
- Status:
- Active
- Beds:
- 4
- Lot size:
- 0.27 Acres
- Year built:
- 1996
- Baths:
- 3.00
- MLS#:
- 589955
- Subdivision:
- SUMMIT RIDGE
ADDITIONAL INFORMATION
This exceptional listing is back on the market, at NO FAULT OF THE SELLERS. Sellers are now offering $5,000 in closing costs! Prepare to be impressed by this stunning all-brick home, featuring a magnificent 2-story foyer that sets the tone for the exceptional quality and craftsmanship throughout. Unique architectural details create a warm and welcoming atmosphere, perfect for entertaining or relaxing with family. Just a 2-minute walk to the pool. The 2015 kitchen renovation includes custom soft-close cabinets, brushed nickel hardware, integrated cookware pull-outs, a stylish tile backsplash, a contrasting island, top-of-the-line stainless steel appliances, and recessed lighting. Enjoy hardwood floors, crown molding, and 9-foot smooth ceilings on the main level, with spacious bedrooms that feature ample closet space for everyone. Freshly painted and featuring brand new carpet throughout, this impeccably maintained and spotlessly clean home is ready for you to make it yours! Don't miss this opportunity! Please bring us your offers!
- Type:
- Single Family
- Sq.Ft.:
- 2,520
- Status:
- Active
- Beds:
- 4
- Year built:
- 2002
- Baths:
- 3.00
- MLS#:
- 589947
- Subdivision:
- HIDDEN PINES
ADDITIONAL INFORMATION
This bi-level, 4 bed, 3 bath home is awaiting it's new family! With 2520 sqft. and multiple common spaces it has more than enough room for everyone! Located in the tranquil neighborhood of Hidden Pines, this move-in ready home features open floor plan living, LVP flooring throughout common areas and a fully fenced, private backyard with a large deck overlooking. The master suite is located on the main level, features a private sitting area, full bath and walk-in closet. Secondary living space, 2 bedrooms and full bath located on lower level. Convenient to all things NE Columbia, I-20, I-77, schools, etc.
- Type:
- Single Family
- Sq.Ft.:
- 2,600
- Status:
- Active
- Beds:
- 4
- Year built:
- 2024
- Baths:
- 3.00
- MLS#:
- 589860
- Subdivision:
- LAKE CAROLINA - WOODLEIGH PARK
ADDITIONAL INFORMATION
Up to $10,000 in Closing Cost Assistance with Preferred Lender. Home at last, Woodleigh Park at Lake Carolina. Open and spacious. Front sitting room and formal dining. The great room with fireplace is open to the kitchen with stainless appliances, designer cabinets and natural stone surfaces. Second floor loft is ideal for gaming, crafting, homework station or just a comfy stop to relax. Owners suite is spacious and comfortable with large walk-in closet, spy like bath including separate garden tub and tile shower. Bedroom 2-4 are larger than expected and share a hall bath. The Drexel plan is designed and built to be energy efficient, using sustainable construction practices, HERS rated, and NAHB Green building guidelines. Photos may show options, check with agent for details.
- Type:
- Single Family
- Sq.Ft.:
- 3,388
- Status:
- Active
- Beds:
- 6
- Lot size:
- 0.2 Acres
- Year built:
- 2018
- Baths:
- 3.00
- MLS#:
- 589717
- Subdivision:
- LAKE CAROLINA - CENTENNIAL
ADDITIONAL INFORMATION
Step into luxury with hardwood flooring throughout this stunning 2 story brick home featuring 6 bedrooms (converted office) and 3 full baths, perfectly designed for family living. Enjoy outdoor living with the serene pond view from your gazebo, or relax in the privacy of your fenced backyard. Find the double-door entrance to the owner's suite leading to the double vanity, separate tub, shower, and enclosed commode room. The expansive driveway leading to a two-car garage provide both elegance and functionality. This home is located within minutes of the 300 acre shopping lifestyle center Village at Sandhills. Schedule your showing today.
- Type:
- Single Family
- Sq.Ft.:
- 3,704
- Status:
- Active
- Beds:
- 4
- Lot size:
- 0.81 Acres
- Year built:
- 2007
- Baths:
- 4.00
- MLS#:
- 589649
- Subdivision:
- LAKE CAROLINA - THE PENINSULA
ADDITIONAL INFORMATION
Stunning custom built Lake Carolina home has taken advantage of the magnificent views with maximum privacy and peacefulness in mind. Facing Sunset Park, this point lot in the Peninsula comes with the best wrap-around private views of the lake in the entire subdivision! The drought tolerant pollinatorâ??s garden leads you to the peaceful front porch made for those early morning breakfasts. Enter the home and the main level features wide plank hand scraped hardwood floors and custom tile work. Great room has a beautifully coffered ceiling and stone fireplace that open to the gourmet kitchen and breakfast room. There is a cozy reading room in front with a view of the woods. Office next to master bedroom with views of the lake make you feel less stressed. No detail has been overlooked. Every room has maximized the beautiful lake view including the beautifully designed main level master suite. There are 2 staircases to the upper level. One to the spacious bedrooms and baths and the other to the large room over the garage with its own full bath. True laundry room. Tankless water heaters. Beautiful porches, lovely manicured yard and a shaded paver walkway lead you to the newly rebuilt dock with 273 feet of water frontage on the lake just waiting for your enjoyment. Extensive landscaping with new mulch all around the home includes additional zones for the sprinkler system leading down to the lake. Letâ??s not forget the exclusive Peninsula neighborhood is gated and has its own playground, pool and clubhouse! Once in a lifetime home! Call NOW to see it.
$229,900
817 Wickham Lane Columbia, SC 29229
- Type:
- Single Family
- Sq.Ft.:
- 2,072
- Status:
- Active
- Beds:
- 4
- Lot size:
- 0.16 Acres
- Year built:
- 2006
- Baths:
- 3.00
- MLS#:
- 589675
- Subdivision:
- BROOKHAVEN
ADDITIONAL INFORMATION
Welcome to 817 Wickham Lane, a stunning 4-bedroom, 2.5-bathroom home located in the desirable Columbia, SC neighborhood. This beautifully designed residence offers a harmonious blend of comfort and style, perfect for families and entertaining alike. As you enter, youâ??ll be greeted by an inviting foyer that leads to an expansive open concept living area. The spacious family room is bathed in natural light, featuring elegant flooring and ample space for relaxation and gatherings. The heart of the home is the gourmet kitchen, which boasts modern appliances, sleek granite countertops, and an abundance of cabinetryâ??ideal for culinary enthusiasts. The adjoining dining area provides a seamless flow for hosting dinner parties or family meals. Retreat to the generous main suite, complete with a private en-suite bathroom featuring dual vanities, a soaking tub, and a separate shower for your convenience. Three additional well-appointed bedrooms have plenty of space for family, guests, or a home office, all with ample closet storage. Outside, enjoy your own backyard oasis, perfect for summer barbecues or quiet evenings under the stars. The attached two-car garage provides additional storage and convenience. Situated in a friendly community near schools, parks, shopping, and dining, this home at 817 Wickham Lane is an exceptional opportunity. Donâ??t miss your chance to make it yoursâ??schedule a showing today!
$392,850
636 Dulaney Bend Columbia, SC 29229
- Type:
- Single Family
- Sq.Ft.:
- 3,468
- Status:
- Active
- Beds:
- 4
- Lot size:
- 0.29 Acres
- Year built:
- 2006
- Baths:
- 4.00
- MLS#:
- 589484
- Subdivision:
- LAKE CAROLINA - BERKELEY HALL
ADDITIONAL INFORMATION
Discover your dream home in the highly desirable Berkeley Hall of Lake Carolina! This spacious 4-bedroom, 3.5-bath residence offers plenty of space for the entire family. Located just 0.5 miles from the YMCA and a host of many amenities, this home is perfect for those who love to stay active and engaged. Step inside to find a formal dining room and a private office with elegant French doors. The charming sunroom and the huge living room feature a striking catwalk and cathedral two-story ceilings, creating an open and airy ambiance. Primary suite is located on the main floor. Enjoy the comfort of new carpet throughout and freshly painted interiors. A huge bonus room with a full bath over the garage is perfect for guests or an additional family area. The home also includes a 2-car garage for your convenience. Situated in the award-winning Richland 2 school district, this property is part of a community with sidewalks, pools, and parks. With easy access to I-20 and just minutes from Fort Jackson, this location offers both convenience and a vibrant community atmosphere. Don't miss out on this fantastic opportunity to make Berkeley Hall your new home! *Sellers agree to replace upstairs HVAC prior ro closing.
- Type:
- Single Family
- Sq.Ft.:
- 3,106
- Status:
- Active
- Beds:
- 6
- Lot size:
- 0.33 Acres
- Year built:
- 2006
- Baths:
- 4.00
- MLS#:
- 589312
- Subdivision:
- VINEYARDS CROSSING
ADDITIONAL INFORMATION
This is a fantastic home on a huge lot! The layout of this home is incredibly spacious, catering to all your needs and offering a comfortable and flexible living environment. This 6 bedroom, 3.5 bathroom home is situated in a prime location, close to schools, shopping, highway and about 15 miles from Fort Jackson or downtown. The primary bedroom is located on the main floor on its own side of the house. It has a large walk-in closet, separate shower and whirlpool tub. The ground floor also has a designated office space ideal for professionals working from home. The dining room can accommodate a large dining room table and is conveniently located across from the kitchen, making entertaining easy. The kitchen has a large amount of counter space equipped with quartz countertops, tiled backsplash with a bar section for eating. The living room has hardwood flooring and a natural gas fireplace. The upstairs has a large landing area where the laundry closet is located. There are a total of 5 rooms upstairs. Two bedrooms are connected with a Jack and Jill bathroom. Two of the 5 bedrooms upstairs are so big they can be used as bedrooms or bonus/recreational areas. The backyard is huge! It has a concrete patio, irrigation system, along with a large shed/workshop with glass doors and vinyl siding all surrounded by a privacy fence.
$1,100,000
227 Sailing Club Drive Columbia, SC 29229
- Type:
- Single Family
- Sq.Ft.:
- 3,712
- Status:
- Active
- Beds:
- 4
- Lot size:
- 0.57 Acres
- Year built:
- 2010
- Baths:
- 5.00
- MLS#:
- 589032
- Subdivision:
- LAKE CAROLINA SUMMERLIN BYLAKE
ADDITIONAL INFORMATION
Welcome to this Beautiful all-brick waterfront home with a stunning view, situated on .57 of an acre, a private dock, separate boat access and all of the community amenities. The front porch is welcoming and leads into the foyer, with Brazilian Cherry hardwoods in the main living areas, a beautiful view of the water stretching across the back of the home 227 Sailing Club Drive where every detail was well planned. The dining room is very spacious, plantation blinds, heavy molding, columns and a gorgeous light fixture, open concept to the family room w/gas fireplace, tall coffered ceilings, heavy molding, built ins, floor to ceiling glass, double glass doors, overlooking the beautiful heated gunite pool, a water feature and the beautiful view of the lake. The kitchen features porcelain tile flooring, cherry cabinets, granite counter tops, tilled back splash, hood exhaust, gas cook top, built in oven, built in microwave, dishwasher, garbage disposal, pendant light, recessed lighting, heavy molding, large island with plenty of space for stools, pantry, nook area, stainless steel appliances, large eat in dining area overlooking the backyard with a beautiful view, the laundry/mudroom has a separate entrance with plenty of cabinet space, a closet, sink, built in desk, porcelain tile flooring, half bath. The owner's suite is very spacious and private, recessed lighting, bay window, exit door to the pool, the walls have a sound barrier to eliminate the sound from the TV, private bath, walk in shower, tub, porcelain tile flooring double sinks, granite counter top, water closet, linen closet, large walk in closet with built ins, guest bedroom suite (2) has a private full bath with porcelain tile, bedroom (3) the private in law suite with pocket door, sitting room with Brazilian Cherry Hardwoods, 2nd kitchen, walk in closet, full bath, porcelain tile with walk in shower, separate entrance, sit on the covered back porch and enjoy the amazing view, all of this can all be found on the main level. Upstairs you will find the (4)th bedroom, a full bath, the theater room w/projection tv, balcony, large attic space, whole House Generator. Come make this your new home today.
- Type:
- Single Family
- Sq.Ft.:
- 2,474
- Status:
- Active
- Beds:
- 5
- Lot size:
- 0.32 Acres
- Year built:
- 2006
- Baths:
- 3.00
- MLS#:
- 588980
- Subdivision:
- VILLAGES AT LAKESHORE
ADDITIONAL INFORMATION
***New Roof, New HVAC (service included 10 years), New Gas Water Heater*** 617 Heron Glen Dr is a one owner, well maintained home nestled in a quiet cul-de-sec of Villages at Lakeshore. This is luxury at an affordable price. The current homeowner converted one of the additional bedrooms into an extension of her already large walk in closet to be used as a dressing/sitting room creating a massive secluded suite. The dressing room could easily be used as a bedroom or office with no conversion needed. There is an additional bedroom on the main level with a shared full bath and large closet. Upstairs is a large loft area with 2 oversized bedrooms and a shared full bathroom. Plenty of room for the kids, guests or in-laws to have their own living and entertainment area. This home is on a larger lot off the cul-de-sac, providing plenty of yard for entertaining, adding a pool to create the back yard oasis of your dreams. Schedule your showing today.
- Type:
- Single Family
- Sq.Ft.:
- 2,432
- Status:
- Active
- Beds:
- 5
- Lot size:
- 0.17 Acres
- Year built:
- 2022
- Baths:
- 3.00
- MLS#:
- 588973
- Subdivision:
- LAKE CAROLINA - WOODLEIGH POINTE
ADDITIONAL INFORMATION
Welcome to your dream home at 516 Harbour Pointe Drive, nestled in the serene community of Lake Carolina. This stunning property boasts 5 spacious bedrooms and 3 full bathrooms, providing ample space for family and guests. The open-concept living area features a cozy gas log fireplace and seamlessly flows into the kitchen and sunroom. The eat-in kitchen is equipped with a gas stovetop, quartz countertops, a wall oven, and a large island ideal for meal prep and entertaining. The master bedroom is a true retreat, complete with a walk-in closet, private bathroom, and a comfortable sitting area, offering a perfect sanctuary at the end of the day. Step outside to the large backyard porch, perfect for outdoor gatherings and relaxation. Living in Lake Carolina means enjoying an array of community amenities, including a sparkling pool, a fun-filled playground, and a convenient boat ramp for water enthusiasts. This home is ideally located close to shopping and dining options, making everyday errands and nights out a breeze. Don't miss the opportunity to make this exquisite home yours. Contact us today for a viewing!
- Type:
- Single Family
- Sq.Ft.:
- 3,963
- Status:
- Active
- Beds:
- 7
- Lot size:
- 0.47 Acres
- Year built:
- 2024
- Baths:
- 5.00
- MLS#:
- 588863
- Subdivision:
- LAKE CAROLINA - BERKELEY SHORES
ADDITIONAL INFORMATION
OPEN HOUSE SAT. & SUNDAY NOV. 9TH AND 10TH 2pm-4pm LAKEFRONT HOME! OVER 100 FEET ON THE WATER! Ready to build your dream home? CUSTOM NEW CONSTRUCTION by FOX CREEK HOMES located in award-winning Lake Carolina on big water, this seven bedroom, 5.1 bathroom home is under construction. We are past sheetrock and cabinets and trim are going in now (9/17). Open floor plan with huge windows overlooking the lake, gleaming hardwood floors with one primary suite on the main level and one on the second level! That's right, TWO primary suites! Three other bedrooms on the second level and two more bedrooms on the 3rd floor. Heavy moldings, stainless steel appliances, quartz countertops, tile backsplash, island with shiplap and walk-in pantry. Lot has also been approved for a private dock. This home is going to be fabulous! And you have the jewel of the community in your own backyard. It's like a vacation every day so get your kayaks, canoes, and boat and let's get going! Did I mention the 36 miles of walking and jogging paths, community pools, and award-winning schools? Also a state-of-the-art YMCA with pickle ball. All on site. It's all here, come join the fun!
- Type:
- Single Family
- Sq.Ft.:
- 1,818
- Status:
- Active
- Beds:
- 3
- Lot size:
- 0.24 Acres
- Year built:
- 1997
- Baths:
- 2.00
- MLS#:
- 588384
- Subdivision:
- WOODLANDS
ADDITIONAL INFORMATION
Welcome to this beautiful brick home situated on a large golf course, featuring a classic yet modern design perfect for comfortable living. As you step inside, you'll be greeted by a cozy living room adorned with a beautiful brick fireplace, creating a warm and inviting atmosphere. The eat-in kitchen provides ample countertop and cabinet space to accommodate all your culinary needs. Adjacent to the kitchen is a formal dining room, perfect for hosting dinners and gatherings. The master bathroom is a true retreat, featuring a double sink vanity, tub and a stand-up shower. This home includes a spacious 2-car garage, frog, and back porch ideal for relaxing and enjoying the outdoors. Additionally, there's an enclosed patio area, offering a versatile space for entertaining or simply unwinding. This home offers both comfort and convenience, providing everything you need to relax and rejuvenate.
- Type:
- Single Family
- Sq.Ft.:
- 1,664
- Status:
- Active
- Beds:
- 3
- Lot size:
- 0.22 Acres
- Year built:
- 2006
- Baths:
- 2.00
- MLS#:
- 588036
- Subdivision:
- SUMMIT HILLS-AMARYLLIS WOODS
ADDITIONAL INFORMATION
This all brick home is The Crandall floorplan. The main level features a formal dining room, great room with fireplace, all with Hardwood Floors, kitchen with eat in area, 3 bedrooms, 2 bath, and a FROG. The backyard has a wood deck and a fence.
- Type:
- Single Family
- Sq.Ft.:
- 4,177
- Status:
- Active
- Beds:
- 5
- Lot size:
- 0.5 Acres
- Year built:
- 2011
- Baths:
- 3.00
- MLS#:
- 586966
- Subdivision:
- LAKE CAROLINA - CENTENNIAL LAKES
ADDITIONAL INFORMATION
Welcome to 468 Marsh Pointe Drive! Nestled in the Centennial Lakes Subdivision of Lake Carolina, this two-story residence has 5 spacious bedrooms and 3 full bathrooms. At 4,117 square feet, this home is a perfect blend of style, functionality, and luxury, offering endless possibilities to suit your lifestyle. Upon entering, you'll be greeted by a grand two-story foyer that sets the stage for the elegance found throughout. The open-concept main level includes a spacious family room with large windows that fill the space with natural light and a cozy fireplace perfect for gatherings. The gourmet kitchen is a chefâ??s dream, featuring a central island with seating, stainless steel appliances, granite countertops, and a generous walk-in pantry. The main level also offers a formal dining room with sophisticated finishes, a butlerâ??s pantry, a versatile living room/flex room, a spacious laundry room, a full bathroom and a convenient guest bedroom ideal for visitors or multigenerational living. Upstairs, the luxurious Ownerâ??s Suite serves as a private retreat, complete with a spacious bedroom, sitting area, three expansive walk-in closets, and a spa-like en-suite bathroom featuring a soaking tub, separate glass-enclosed shower, double vanity, and private water closet. Three additional bedrooms provide generous closet space and access to a full bathroom. A versatile media room/loft area is full of entertaining possibilities. Brand new carpet throughout the whole second floor. This home has a fully fenced-in backyard, ideal for outdoor enjoyment and entertaining. The shed coveys with the home offering additional storage. This outdoor retreat promises both privacy and endless possibilities. This home features a convenient two-car garage, providing ample space for parking and additional storage. Built with energy-efficient materials and systems, this home ensures both comfort and cost savings. A extra bonus is the home is also wired for surround sound. Donâ??t miss the opportunity to make this dream home your own!
- Type:
- Single Family
- Sq.Ft.:
- 1,877
- Status:
- Active
- Beds:
- 4
- Lot size:
- 0.23 Acres
- Year built:
- 1999
- Baths:
- 2.00
- MLS#:
- 586599
- Subdivision:
- LANSDOWNE
ADDITIONAL INFORMATION
Great house on a large fenced lot. Open floor plan allows the kitchen to open to the great room which has a vaulted ceiling. Owners suite also has a vaulted ceiling. It connects to a bath with a separate tub/shower. Porcelain tile in entryway and dining room. The back yard is scenic with a privacy fence. HVAC one year old. FROG is 4th bedroom with closet.
Open House:
Sunday, 11/24 8:00-7:00PM
- Type:
- Single Family
- Sq.Ft.:
- 2,160
- Status:
- Active
- Beds:
- 4
- Lot size:
- 0.18 Acres
- Year built:
- 2006
- Baths:
- 3.00
- MLS#:
- 586291
- Subdivision:
- HIGHLANDS
ADDITIONAL INFORMATION
Welcome to this beautifully designed home, where every detail reflects exquisite taste. Inside, you'll find a warm and relaxing atmosphere with neutral-colored walls. The kitchen features stainless steel appliances and is designed for both practicality and enjoyment while cooking. The primary bathroom is spacious with a separate tub and shower, as well as double sinks for added convenience. Cozy up in the living area by the charming fireplace, perfect for relaxation. Recent updates include fresh interior paint, giving the home a modern and refined feel. Step outside to your private patio, ideal for leisure activities or simply enjoying some quiet time outdoors. With its perfect blend of style, comfort, and convenience, this property offers luxury living at its best. Come experience the unique charm of this home and turn your dreams into reality.
- Type:
- Single Family
- Sq.Ft.:
- 1,286
- Status:
- Active
- Beds:
- 3
- Lot size:
- 0.16 Acres
- Year built:
- 2000
- Baths:
- 2.00
- MLS#:
- 584270
- Subdivision:
- MAYWOOD PLACE
ADDITIONAL INFORMATION
Welcome to this stunning property drenched in a neutral color paint scheme for a sleek and modern aesthetic. Embrace the warm evenings in front of the property's character-filled fireplace, a luxurious focal point of the home that simply oozes coziness. No home is complete without an ideal outdoor space, and this property offers just that with a covered patio. The sheltered area encourages outdoor relaxation and entertaining, no matter the weather. Complementing the outdoor attribute, the robust storage shed provides ample space to store your lawn tools, seasonal items, or bicycles, creating an orderly environment inside your home. Inside, enjoy the fresh interior paint that adds a pristine touch to the house, making it feel brand new and ready for immediate occupation. The colors beautifully complement the exterior, creating a harmonious flow throughout the property. Concluding this exciting journey, be guaranteed that each attribute of this home is designed to improve your comfort and contribute to a superior living experience. Craft your unique homely haven and create unforgettable memories in this beautifully presented property. You can't help but feel at home the moment you step foot into this delightful space.
- Type:
- Single Family
- Sq.Ft.:
- 2,245
- Status:
- Active
- Beds:
- 4
- Lot size:
- 0.18 Acres
- Year built:
- 2005
- Baths:
- 2.00
- MLS#:
- 584268
- Subdivision:
- BROOKHAVEN
ADDITIONAL INFORMATION
Welcome to your dream home! This remarkable residence boasts four spacious bedrooms and two luxurious full baths. Enjoy the convenience of a primary bedroom on the main level, complete with a private bath featuring double sinks, a separate shower, and a relaxing garden tub. With two expansive family rooms, thereâ??s plenty of space to unwind or host gatherings. The open kitchen showcases stunning tiled flooring and elegant natural cabinets, perfect for culinary adventures. Step outside to discover a huge, fenced backyard. Nestled in a fantastic location, youâ??ll find yourself just minutes away from top-notch dining, shopping, and easy access to the I-77 highway. Donâ??t miss out on this incredible opportunity!
- Type:
- Single Family
- Sq.Ft.:
- 3,843
- Status:
- Active
- Beds:
- 7
- Lot size:
- 0.47 Acres
- Year built:
- 2024
- Baths:
- 6.00
- MLS#:
- 586389
- Subdivision:
- LAKE CAROLINA - BERKELEY SHORES
ADDITIONAL INFORMATION
OPEN HOUSE SAT. & SUN. NOV. 9TH AND 10TH. 2PM-4PM LAKEFRONT CUSTOM HOME! OVER 100 FEET ON THE WATER, PRIVATE DOCK INCLUDED. CUSTOM NEW CONSTRUCTION by FOX CREEK HOMES located in award-winning Lake Carolina on big water, this seven bedroom, 5.1 bathroom home is under construction. Open floor plan with huge windows overlooking the lake, gleaming hardwood floors with one primary suite on the main level and one on the second level! That's right, TWO primary suites! Three other bedrooms on the second level and two more bedrooms on the 3rd floor. Heavy moldings, stainless steel appliances, quartz countertops, tile backsplash, island with shiplap and walk-in pantry. Lot has also been approved for a private dock. This home is going to be fabulous! And you have the jewel of the community in your own backyard. It's like a vacation every day so get your kayaks, canoes, and boat and let's get going! Did I mention the 36 miles of walking and jogging paths, community pools, and award-winning schools? Also a state-of-the-art YMCA with pickle ball. All on site. It's all here, come join the fun!
$259,900
7 Valkyrie Circle Columbia, SC 29229
- Type:
- Single Family
- Sq.Ft.:
- 2,031
- Status:
- Active
- Beds:
- 4
- Lot size:
- 0.34 Acres
- Year built:
- 1993
- Baths:
- 3.00
- MLS#:
- 581456
- Subdivision:
- WOODLANDS RIDGE
ADDITIONAL INFORMATION
Welcome to 7 Valkyrie! This stunning 4 bed room/ 3 bath brick home is now available for sale. As you step inside, you'll immediately notice the clean and fresh atmosphere, with new flooring and freshly painted walls throughout the home. The Air Conditioning unit was recently replaced ensuring peace of mind for the new home owners. The kitchen includes updated lovely granite countertops and stainless appliances. The living room boasts elegant fireplace and updated light fixtures. Large windows flood the room with natural light, creating an airy and bright feel. The layout of the house is well-designed, offering a seamless flow between rooms. The primary bedroom is located on the main level and features a spacious walk-in closet and an en-suite bathroom. Additionally, this property offers an extra room providing extra space that can be utilized as an office, playroom or gym. This home also includes solar panels that can provide tons of saving on the electrical bill. Conveniently located in a prime location near amenities such as shops, restaurants, and parks, this house offers both comfort and convenience. With its appealing features and neutral decor, this property is ready for you to make it your own. Schedule a viewing today!
- Type:
- Single Family
- Sq.Ft.:
- 3,718
- Status:
- Active
- Beds:
- 6
- Lot size:
- 0.25 Acres
- Year built:
- 2007
- Baths:
- 4.00
- MLS#:
- 574946
- Subdivision:
- LAKE CAROLINA - BERKELEY HALL
ADDITIONAL INFORMATION
New roof on this gorgeous home. What an extraordinary transformation. The interior of this home has been rebuilt from the studs out. Almost everything is new. The first floor boasts a formal living room, dining room, beautiful kitchen with quartz countertops, new appliances and gas log fireplace in great room. Half bath and laundry room round out the first floor. The second floor has 4 extra large bedrooms, primary bedroom with spa like bath, and the third floor has 2 large bedrooms and full bath. LVP floors have been installed throughout this home, there are new bathrooms fixtures, vanities, flooring, etc. There are too many upgrades to list in this incredible home, Wonderful amenity rich community waiting for you to make it yours.
- Type:
- Other
- Sq.Ft.:
- 3,010
- Status:
- Active
- Beds:
- 5
- Lot size:
- 0.12 Acres
- Year built:
- 2002
- Baths:
- 3.00
- MLS#:
- 155373
- Subdivision:
- Lake Carolina - Summerlin
ADDITIONAL INFORMATION
Lovely versatile plan with 5 bedrooms, 3 full baths plus bonus in Lake Carolina - Summerlin. Guest room downstairs has continental bathroom. Several rooms designed by award-winning HOUZZ interior decorator. Eat-in kitchen is in view of family room. Double door pantry next to laundry room. You'll never want to leave the incredible upstairs master bedroom. Master bed has large columns, tray ceiling, separate sitting area, fireplace, huge walk-in closet. Master bathroom is updated with freestanding tub, shower, flooring, granite. Granite in all upstairs bathrooms. 3rd bedroom upstairs has an extra sitting room. Screened porch and deck. Fenced backyard. Convenient to Town Center, Village Green, playgrounds, walking trails, & neighborhood pool. Welcome Home!!!
Andrea D. Conner, License 102111, Xome Inc., License 19633, [email protected], 844-400-XOME (9663), 751 Highway 121 Bypass, Suite 100, Lewisville, Texas 75067

The information being provided is for the consumer's personal, non-commercial use and may not be used for any purpose other than to identify prospective properties consumer may be interested in purchasing. Any information relating to real estate for sale referenced on this web site comes from the Internet Data Exchange (IDX) program of the Consolidated MLS®. This web site may reference real estate listing(s) held by a brokerage firm other than the broker and/or agent who owns this web site. The accuracy of all information, regardless of source, including but not limited to square footages and lot sizes, is deemed reliable but not guaranteed and should be personally verified through personal inspection by and/or with the appropriate professionals. Copyright © 2024, Consolidated MLS®.

Columbia Real Estate
The median home value in Columbia, SC is $204,100. This is lower than the county median home value of $232,900. The national median home value is $338,100. The average price of homes sold in Columbia, SC is $204,100. Approximately 39.46% of Columbia homes are owned, compared to 46.06% rented, while 14.49% are vacant. Columbia real estate listings include condos, townhomes, and single family homes for sale. Commercial properties are also available. If you see a property you’re interested in, contact a Columbia real estate agent to arrange a tour today!
Columbia, South Carolina 29229 has a population of 137,276. Columbia 29229 is less family-centric than the surrounding county with 22.05% of the households containing married families with children. The county average for households married with children is 27.33%.
The median household income in Columbia, South Carolina 29229 is $48,791. The median household income for the surrounding county is $56,137 compared to the national median of $69,021. The median age of people living in Columbia 29229 is 28.2 years.
Columbia Weather
The average high temperature in July is 93.6 degrees, with an average low temperature in January of 35 degrees. The average rainfall is approximately 45.5 inches per year, with 0.9 inches of snow per year.
