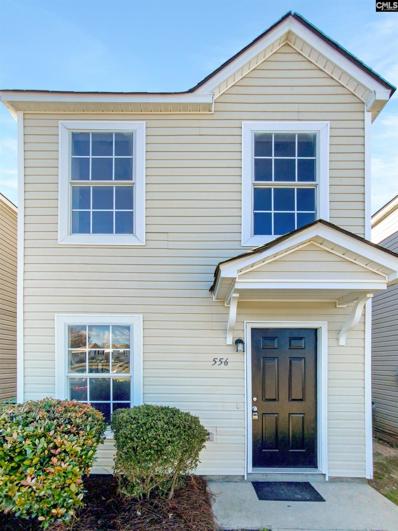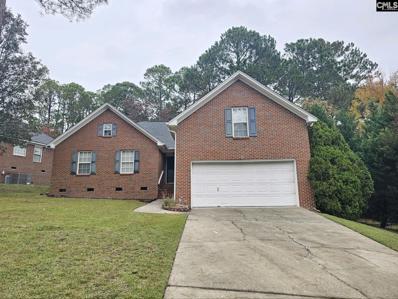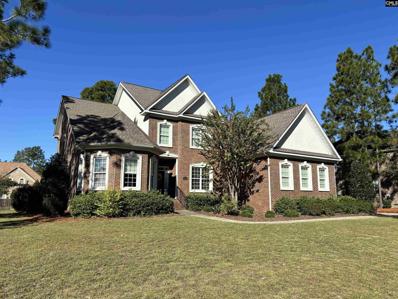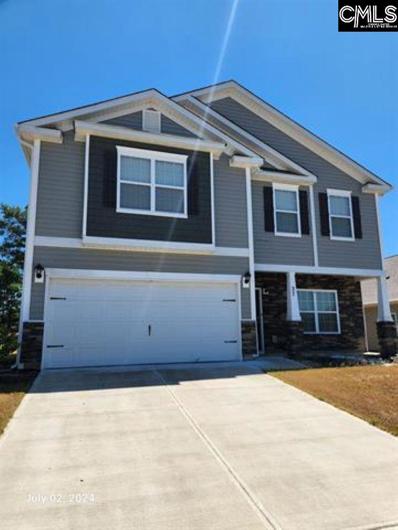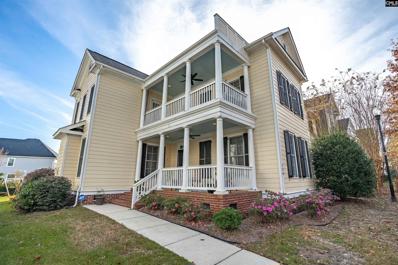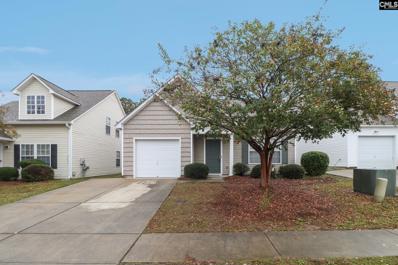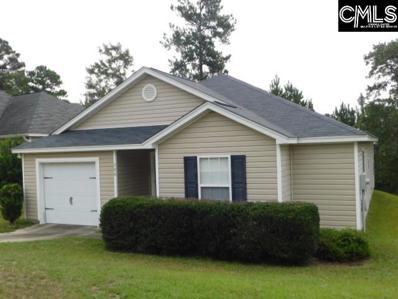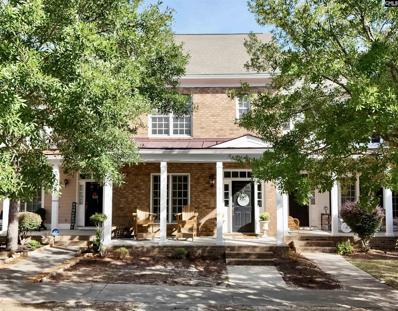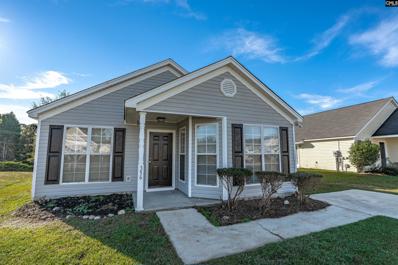Columbia SC Homes for Sale
$379,900
5 Sherborne Court Columbia, SC 29229
- Type:
- Single Family
- Sq.Ft.:
- 2,677
- Status:
- Active
- Beds:
- 3
- Lot size:
- 0.27 Acres
- Year built:
- 2003
- Baths:
- 3.00
- MLS#:
- 597827
- Subdivision:
- LAKE CAROLINA - CANTERBURY PARK
ADDITIONAL INFORMATION
This inviting all-brick custom home offers a blend of charm and modern potential. As you enter the home, you are greeted by a large foyer area that seamlessly flows into the family room. This space has an open feel with lots of natural light, a beautiful fireplace, and large windows overlooking the tranquil backyard. The kitchen is equipped with double oven appliances and plenty of cabinet storage with Granite countertops. The primary bedroom is located upstairs along with its private luxury bath and two additional bedrooms. Large bonus room that has a door with plenty of room to add a closet if you need a 4th bedroom or a nice man cave/she room. Expansive Screened porch and decking, cul-de-sac location that backs up to wetlands so you'll never have a backyard neighbor with loads of wildlife. Brand New HVAC just installed.
$430,000
1457 Legion Drive Columbia, SC 29229
- Type:
- Single Family
- Sq.Ft.:
- 3,590
- Status:
- Active
- Beds:
- 5
- Lot size:
- 0.21 Acres
- Year built:
- 2005
- Baths:
- 3.00
- MLS#:
- 597795
- Subdivision:
- PALMETTO PLACE
ADDITIONAL INFORMATION
Welcome to 1457 Legion Dr. Well-maintained and meticulously remodeled for entertaining and family living, this gorgeous two-story brick home boasts 5 bedrooms and 3 full bathrooms. Walking in, you'll be met by an appealing ambiance full of natural light and sophisticated finishes. Gleaming hardwood floors in the foyer, formal dining room, living room, and office. Spacious open kitchen with breakfast area, stainless steel appliances, open to the living room with gas log fireplace, and plenty of room for enjoyment and productivity. This home has a unique layout, with a fifth bedroom on the first floor that has been imaginatively turned into a large playroom. The en-suite main bedroom upstairs provides exquisite solitude, featuring walk-in closets, a double vanity, a separate tub and shower, and an enclosed commode area. The remaining three bedrooms are located across the way for increased convenience. The loft area upstairs might be used as an office or play area. Step outside from the kitchen into the privacy-fenced backyard and enjoy outdoor living with an attached covered back porch, as well as a detached screened-in porch, ideal for hosting or simply resting. This property offers a wonderful balance of functionality and charm, providing the right space for daily living and special occasions. Donâ??t forget to check out the community pool and tennis courts in this lovely subdivision. The home is located within minutes of the 300-acre shopping-lifestyle center Village of Sandhills and 15 minutes from Fort Jackson. Schedule your showing today. This property is situated in a community eligible for the Integrity Community Lending Program. This program has better pricing for consumers than traditional loan programs. Contact De'Laine Law for info NMLS ID #150211 706.987.0660.
- Type:
- Single Family
- Sq.Ft.:
- 2,722
- Status:
- Active
- Beds:
- 4
- Lot size:
- 0.14 Acres
- Year built:
- 2021
- Baths:
- 5.00
- MLS#:
- 597723
- Subdivision:
- LAKE CAROLINA - WOODLEIGH PARK
ADDITIONAL INFORMATION
Captivating home, worthy of your showing, in the Lake Carolina Community in the sought after community of Woodleigh Park. Professionally landscaped. Neutral color palette, thru-out home. This home has 2 primary suites, 1 on each floor. Inviting, entertaining conscious kitchen boasts white cabinets, quartz countertops, large eat at island, gas stove, farmhouse sink. Open floor plan granting access to living room, half bath, kitchen, screened sunroom and patio. Upstairs offers open loft, main primary bedroom, 2 bedrooms share a jack and jill bath, and an additional full bath. Pride of ownership shows in this gorgeous home. Come make this your new residence by the end of year. Don't miss it, schedule a private tour. Disclaimer: CMLS has not reviewed and, therefore, does not endorse vendors who may appear in listings.
$300,000
5 Alelia Court Columbia, SC 29229
- Type:
- Single Family
- Sq.Ft.:
- 2,444
- Status:
- Active
- Beds:
- 3
- Lot size:
- 0.23 Acres
- Year built:
- 2009
- Baths:
- 3.00
- MLS#:
- 597664
- Subdivision:
- PALMETTO PLACE
ADDITIONAL INFORMATION
Rare Cul-de-Sac Home with Stunning Pond Views. This beautifully maintained 3 Bedroom, 2-1/2 bath home offers breathtaking views of a tranquil pond, creating a serene and peaceful setting. Situated on a quiet cul-de-sac, the property provides an ideal location for relaxing or entertaining while enjoying the surrounding natural beauty. The open-concept layout highlights the kitchen, breakfast area, and great room, all overlooking the picturesque pond. A gas log fireplace adds coziness to the great room, while hardwood floors in the dining room, family room, and foyer add warmth and elegance. Upstairs, a spacious loft offers flexible living or entertainment space, complemented by three bedrooms and a walk-in laundry room. The generously sized primary suite is a private retreat with a deep tray ceiling, dual closets, a sitting area, and an en suite bath with a garden tub, separate shower, and linen closet. Neutral tones throughout make the home move-in ready and easy to personalize. Located in a community with a pool, tennis courts, and playground, this home is just 20-25 minutes from downtown Columbia and Fort Jackson. Homes with views like this rarely come availableâ??schedule your showing today! Disclaimer: CMLS has not reviewed and, therefore, does not endorse vendors who may appear in listings.
- Type:
- Single Family
- Sq.Ft.:
- 2,300
- Status:
- Active
- Beds:
- 4
- Lot size:
- 0.21 Acres
- Year built:
- 2021
- Baths:
- 3.00
- MLS#:
- 597695
- Subdivision:
- VILLAGES AT LAKESHORE
ADDITIONAL INFORMATION
Welcome Home to 787 Deerwood Crossing. Located in Village of Lakeshores conveniently located near everything this meticulously kept home is waiting for you. Upgrades include the following: Tile in kitchen Tile backsplash Upgraded sink hardware Hardwood floor in living room and hardwood floors dining room or office could be used as either one Screened in back porch with ceiling fan and fenced back yard Palm tree and other tropical plants in front yard Upgraded light fixture
- Type:
- Single Family
- Sq.Ft.:
- 1,508
- Status:
- Active
- Beds:
- 3
- Lot size:
- 0.18 Acres
- Year built:
- 2005
- Baths:
- 2.00
- MLS#:
- 597624
- Subdivision:
- THE SUMMIT - WHITNEY FALLS
ADDITIONAL INFORMATION
Welcome to your dream home nestled in the sought-after Summit - Whitney Falls neighborhood! This beautifully updated 3-bedroom, 2-bathroom home offers the perfect blend of comfort, style, and convenience. This home includes brand new carpeting throughout. The kitchen includes brand new countertops, a new kitchen sink, a new dishwasher and a new garbage disposal. The refrigerator will be included as well. The Summit - Whitney Falls offers miles of walking trails, sparkling community pools, playgrounds, and serene ponds, creating a lifestyle of leisure and connection. Conveniently located just minutes from shopping, dining, great schools, and easy access to major highways, this home has everything you need right at your doorstep. Donâ??t miss the opportunity to make this stunning property yours Disclaimer: CMLS has not reviewed and, therefore, does not endorse vendors who may appear in listings.
- Type:
- Single Family
- Sq.Ft.:
- 1,300
- Status:
- Active
- Beds:
- 3
- Lot size:
- 0.03 Acres
- Year built:
- 2005
- Baths:
- 3.00
- MLS#:
- 597569
- Subdivision:
- GATEWOOD
ADDITIONAL INFORMATION
Welcome to your future home! This property boasts a neutral color paint scheme, providing a calm and inviting atmosphere. The primary bedroom features a spacious walk-in closet, perfect for all your storage needs. Step outside to enjoy the patio, an ideal space for outdoor entertaining or simply relaxing. The fenced-in backyard offers privacy and peace of mind, while the partial flooring replacement adds a touch of modernity to the home. This property perfectly blends comfort and style, making it a must-see. Don't miss this opportunity to make this your dream home!
- Type:
- Single Family
- Sq.Ft.:
- 2,035
- Status:
- Active
- Beds:
- 4
- Lot size:
- 0.16 Acres
- Year built:
- 2002
- Baths:
- 3.00
- MLS#:
- 4202604
- Subdivision:
- The Oaks
ADDITIONAL INFORMATION
Your chance to stay in the HIGHLY coveted and crown jewel community of Columbia, The Oaks at Lake Carolina! This home features 4 bedrooms, 2.5 bathrooms, 2 car garage, fenced in private backyard, etc. The home has a lovely open concept where you are greeted by the foyer and formal dining area when you walk in. The upstairs features spacious bedrooms where the primary suite also has a tray ceiling and primary bathroom with walk in shower and garden tub. Seller is the original owner! House has been well maintained with 2 HVAC units, one being NEW and the other being a few years of age. The community is a true retreat with walking trails, pools, playgrounds, etc. The Oaks is conveniently located to the Town Center with quick access to restaurants and more. Don't miss out on your chance to experience living in Lake Carolina and all it has to offer!
$1,900,000
821 Harborside Lane Columbia, SC 29229
- Type:
- Single Family
- Sq.Ft.:
- 4,100
- Status:
- Active
- Beds:
- 5
- Lot size:
- 0.23 Acres
- Year built:
- 2014
- Baths:
- 7.00
- MLS#:
- 597504
- Subdivision:
- LAKE CAROLINA - HARBORSIDE
ADDITIONAL INFORMATION
Southern charm at its finest. The open concept modern design coupled with coffered ceilings for a flow of natural light that warms the space creating an ambiance of elevated comfort. Harborside Inn. Main house (2600 sq. Ft.) and three spacious one bedroom cottages ranging from 600 sq.ft, 1000 sq.ft Each cottage has parking, porches and designer finished. The main house has master on the main floor and two owner's suite upstairs. Gourmet kitchen with 48â?? thermador gas range, 70â?? thermador sub zero refrigerator plus wine box, drawer microwave, two sinks and a dishwasher. Double butler's pantry. The souring 12 ft. coffered ceilings highlights the beautiful cabinetry. 9x4 White quartz island open to the dining and family room. Floor to ceiling windows in every room. Large white marble wood burning fireplace for those cold nights. Every inch was designed by a local designer with careful detail to lighting, finishes and furniture. The dining room has a 14 ft. custom built table and twelve chairs, ceiling to floor built-ins and a decorative craftsman staircase that leads upstairs to the two master suites. Off the main living area is a 20x20 covered 10 column open porch with a brick harlequin patterned floor and amazing oversized wood burning fireplace.The backyard has a center grass and stone checkered courtyard that is shared by all quest. Oversized 2 car garage with workshop has large red barn doors facing the courtyard. A greenhouse is on the far side of the backyard great for storing plants in the winter.Three amazingly different and uniquely designed farmhouse cottages are surrounding the main house and has a separate parking lot with parking for each cottage. Each have a covered porch, kitchen, living room, bedroom, bathroom and laundry room. The soaring 12 ft. ceilings makes them open and feel spacious. Great place to live and have three income producing airbnb's. This property is a must see.
- Type:
- Single Family
- Sq.Ft.:
- 1,956
- Status:
- Active
- Beds:
- 3
- Lot size:
- 0.28 Acres
- Year built:
- 1999
- Baths:
- 2.00
- MLS#:
- 597499
- Subdivision:
- TURTLE CREEK
ADDITIONAL INFORMATION
Come check out this all-brick home. All the rooms are spacious. It has high ceilings, cathedral ceilings, and crown molding in various areas of the home. It is "carpet free" boasting hardwood and luxury vinyl plank (LVP) throughout the house. If you want to take in the sun, but you don't want to go outside on the freshly painted stained deck, well you can relax in the heated/cooled sunroom. The master suite has a separate shower, garden tub, and a good size walk in closet. This is a very desirable neighborhood with sidewalks, and good schools. it is located just minutes from all the shopping amenities and I-77.
- Type:
- Single Family
- Sq.Ft.:
- 3,718
- Status:
- Active
- Beds:
- 5
- Lot size:
- 0.16 Acres
- Year built:
- 2021
- Baths:
- 5.00
- MLS#:
- 597487
- Subdivision:
- ASHCROFT
ADDITIONAL INFORMATION
Introducing the beautiful Webster Plan home at 126 Brockway Drive in Columbia, SC with an assumable rate of 3.875! This luxurious 5-bedroom, 4.5-bath gem boasts over 3,400 square feet of stylish living space with an open concept design.The oversized primary suite includes double closets, a double vanity, and a private bath with a tiled drop-in garden tub, a shower with a fiberglass pan, and a serene sleeping porch perfect for morning coffee or evening stargazing. A secondary bedroom on the main level features its own ensuite.The home also includes a spacious bonus room, ideal for a play area, home office, or theatre room. Elegant dining room with coffered ceilings, adds sophistication to the space. Inviting family room featuring a fireplace and a beautifully coffered ceiling, perfect for relaxation and gatherings. The gourmet kitchen is a chef's dream, featuring a wall oven and microwave, a gas cooktop, stainless steel appliances, stylish dual-colored cabinets present a modern and vibrant aesthetic, granite countertops, pendant lights, a stylish tile backsplash, and an expansive island. Plenty of natural light floods the space, and all bedrooms come with walk-in closets. Bedrooms 4 and 5 include a Jack and Jill layout, each featuring private vanities for added convenience and comfort.Enjoy a spacious laundry room with cabinets and a mudroom off the kitchen with a bench and cubbies. Step outside to an extended covered patio and a newly fenced backyard, perfect for entertaining. Conveniently located close to Publix, highways, Fort Jackson, and shopping. Donâ??t miss this incredible opportunity! Disclaimer: CMLS has not reviewed and, therefore, does not endorse vendors who may appear in listings.
- Type:
- Single Family
- Sq.Ft.:
- 1,260
- Status:
- Active
- Beds:
- 3
- Lot size:
- 0.04 Acres
- Year built:
- 2005
- Baths:
- 3.00
- MLS#:
- 597469
- Subdivision:
- THE SUMMIT - GATEWOOD
ADDITIONAL INFORMATION
Welcome to this charming 3-bedroom, 2.5-bath home in a sought-after Columbia, SC neighborhood, features the perfect blend of comfort and convenience. Step inside to discover an inviting open floor plan with laminate flooring throughout, complemented by abundant natural light that fills the space. The spacious kitchen boasts stainless steel appliances, generous counter space, and ample storage, ideal for both everyday meals and entertaining. Each bedroom features large, private closets for plenty of storage. Outside, enjoy a fully fenced backyard with a patio, perfect for grilling and hosting gatherings. The community amenities, including a pool and tennis court, allow plenty of recreational opportunities. Plus, with easy access to major highways, you'll be just minutes from Sandhills Shopping Mall and a variety of dining options. This home is truly a must-see!
- Type:
- Single Family
- Sq.Ft.:
- 3,037
- Status:
- Active
- Beds:
- 4
- Lot size:
- 0.22 Acres
- Year built:
- 2010
- Baths:
- 3.00
- MLS#:
- 597452
- Subdivision:
- LAKE CAROLINA - ASHLAND FALLS
ADDITIONAL INFORMATION
Stunning all brick 4-bedroom, 3-bathroom home offering 3,037 square feet of fabulous living space. We love the spacious floor plan, modern amenities, and eye popping finishes. The open-concept living area is ideal for entertaining guests or enjoying family time. The gourmet kitchen is a chefâ??s dream, equipped with largeamount of counter space, modern appliances, and a large island. Enjoy a meal in the eat-in kitchen or have a candle lit dinner in the formal dining room. The downstairs bedroom with adjoining bathroom is perfect for a guest bedroom, teenager or mother-in-law suite. Don't overlook that there's also a sunroom to take in the sun and just simply relax. Make your way to the main suite with a walk-in closet, a luxurious en-suite bathroom featuring a soaking tub, dual vanities, and a separate shower. The remaining two generously sized bedrooms are also upstairs. Outside, the fully fenced yard offers a relaxing setting with a patio area ideal for outdoor family time. Located in the desirable Lake Carolina community and all its amenities. Near top-rated schools, shopping, dining, and recreational facilities. Just 27 minutes to Fort Jackson and 30 minutes to Downtown Columbia. Downstairs HVAC unit newly installed this year 2024. Disclaimer: CMLS has not reviewed and, therefore, does not endorse vendors who may appear in listings.
$630,000
237 Peninsula Way Columbia, SC 29229
- Type:
- Single Family
- Sq.Ft.:
- 3,747
- Status:
- Active
- Beds:
- 4
- Lot size:
- 0.38 Acres
- Year built:
- 2013
- Baths:
- 4.00
- MLS#:
- 597428
- Subdivision:
- LAKE CAROLINA - THE PENINSULA
ADDITIONAL INFORMATION
4-bedroom, 3.5-bathroom single-family home in the gated community of The Peninsula at Lake Carolina. This property offers a perfect blend of luxury, comfort, and style, designed for modern living and entertaining. The primary suite offers a peaceful retreat with a spacious walk-in closet and a spa-like en suite bathroom, featuring a soaking tub, separate shower, and dual vanities. Outside, the landscaped backyard provides an oasis with plenty of room for outdoor activities, complemented by a partially screened large deck area perfect for dining and relaxation. Kitchen features stainless steel appliances, gas cooktop, granite counters and tile backsplash. The three-car side load garage provides ample space for vehicles and additional storage. The Peninsula at Lake Carolina offers a wealth of community amenities, including 24-hour gated security, scenic walking trails, parks, and playgrounds, The home is also within convenient access to shopping, dining, and entertainment options.
$288,900
27 Rainey Court Columbia, SC 29229
- Type:
- Single Family
- Sq.Ft.:
- 2,229
- Status:
- Active
- Beds:
- 4
- Lot size:
- 0.16 Acres
- Year built:
- 2021
- Baths:
- 3.00
- MLS#:
- 597280
- Subdivision:
- THE SUMMIT - BARONY PLACE
ADDITIONAL INFORMATION
LOCATED in Barony Place subdivision is within the Summit Community. This 2021 built home features 4 bedrooms, 2.5 baths, and great room, dining room, high ceilings and fireplace. This residence is in close proximity to shopping, the interstate and school district.
$349,050
138 Ratchford Way Columbia, SC 29229
- Type:
- Single Family
- Sq.Ft.:
- 1,942
- Status:
- Active
- Beds:
- 3
- Lot size:
- 0.13 Acres
- Year built:
- 2007
- Baths:
- 3.00
- MLS#:
- 597220
- Subdivision:
- LAKE CAROLINA - HARBORSIDE
ADDITIONAL INFORMATION
Welcome to your charming, Charleston-style home, perfect for enjoying those sunny South Carolina days! Nestled in the sought-after Lake Carolina/Harborside community, this home features double porches that invite you to relax and savor the neighborhood vibes. Inside, you'll find three cozy bedrooms and 2.5 bathsâ??all bedrooms conveniently located upstairs. The first floor boasts beautiful hardwood floors and an open-concept layout thatâ??s just perfect for gatherings and everyday living. The kitchen shines with granite countertops and a chic tile backsplash, opening up to both the dining and den areas for effortless flow. Plus, thereâ??s a flexible space downstairs thatâ??s ideal for anything from a home office or a library to a formal living or dining room. The primary suite is a true retreat, complete with spacious walk-in closets featuring built-ins. Just a short stroll from your doorstep, enjoy access to the community pool and lush green spaces. With fresh paint and new fixtures throughout, this home is all set for you to move in and make memories. See why this is not just a great property, but a fantastic place to live!
- Type:
- Townhouse
- Sq.Ft.:
- 2,268
- Status:
- Active
- Beds:
- 2
- Lot size:
- 0.06 Acres
- Year built:
- 2004
- Baths:
- 4.00
- MLS#:
- 597219
- Subdivision:
- LAKE CAROLINA - HARBORSIDE
ADDITIONAL INFORMATION
Don't miss the chance to own this coveted work-live property in the Harborside community of Lake Carolina. This unique setup allows you to run your business from a dedicated commercial space on the lower level, featuring two separate entrances and a convenient half bathâ??perfect for meeting clients and boosting productivity. Retreat upstairs to your beautifully updated living area, with stainless steel appliances, large windows, and elegant picture molding. The upper level hosts two spacious bedrooms, each with its own bathroom, offering comfort and privacy. Additional perks include a detached garage and assumable FHA (owner-occupied) financing at an attractive 2.875% rate, enhancing affordability and convenience. Discover the perfect balance of professional functionality and residential comfort today! Disclaimer: CMLS has not reviewed and, therefore, does not endorse vendors who may appear in listings.
- Type:
- Single Family
- Sq.Ft.:
- 1,555
- Status:
- Active
- Beds:
- 3
- Lot size:
- 0.4 Acres
- Year built:
- 1996
- Baths:
- 2.00
- MLS#:
- 597102
- Subdivision:
- WOODLANDS GLEN
ADDITIONAL INFORMATION
Charming All-Brick 1.5 Story Home! Welcome to your dream home! This stunning 3-bedroom, 2-bathroom residence boasts a versatile Finished Room Over Garage (FROG) that adds extra space for your needs. Nestled on a generously sized lot, this property features a fully fenced backyard that's perfect for entertaining. Youâ??ll fall in love with the spacious deck, ideal for outdoor gatherings or simply enjoying a quiet evening under the stars. The kitchen is a true highlight, featuring elegant granite countertops that create a blend of style and functionality. Step into the great room and be greeted by soaring vaulted ceilings, complemented by a cozy wood-burning fireplace â?? perfect for those chilly nights. Conveniently located near shopping, dining, and major interstates, this home offers both tranquility and accessibility. Don't miss out on this wonderful opportunity! Schedule a showing today and discover all the remarkable features of this home!
$226,000
405 Dahoon Drive Columbia, SC 29229
- Type:
- Single Family
- Sq.Ft.:
- 1,644
- Status:
- Active
- Beds:
- 3
- Lot size:
- 0.08 Acres
- Year built:
- 2004
- Baths:
- 2.00
- MLS#:
- 597057
- Subdivision:
- CHAPELWOOD
ADDITIONAL INFORMATION
Welcome to 405 Dahoon Drive in Columbia, SCâ??a fantastic investment opportunity with strong rental income! This charming 3-bedroom, 2-bath home offers a desirable layout featuring the master bedroom on the main level for easy living. Recently refreshed with interior paint within the last year, the home feels inviting and well-maintained. It includes a single-car garage for convenience, and itâ??s located in the highly rated Richland District 2 school zone, adding appeal for future tenants. An existing tenant is already in place with a lease through November 2025, providing immediate rental income. Donâ??t miss this turn-key investment in a prime Columbia location!
$218,000
208 Lupine Road Columbia, SC 29229
- Type:
- Single Family
- Sq.Ft.:
- 1,212
- Status:
- Active
- Beds:
- 3
- Lot size:
- 0.14 Acres
- Year built:
- 2009
- Baths:
- 2.00
- MLS#:
- 597044
- Subdivision:
- PERSIMMON HILL
ADDITIONAL INFORMATION
This home features LVP flooring through out the main living areas for durability. Carpet in bedrooms for added comfort providing a cozy feel in sleeping areas. Kitchen complete with formica counter tops and black appliances.Home features covered front porch, deck for privacy and entertaining. Convenient to stores.
$227,500
102 Summit Square Columbia, SC 29229
- Type:
- Townhouse
- Sq.Ft.:
- 1,448
- Status:
- Active
- Beds:
- 2
- Lot size:
- 0.06 Acres
- Year built:
- 2002
- Baths:
- 3.00
- MLS#:
- 597041
- Subdivision:
- WOODHAVEN
ADDITIONAL INFORMATION
Rare find in this townhome located close to interstates, shopping and Ft. Jackson. This home is immaculate and move-in ready. Open floor plan features a spacious living room with shelving on each side of gas fireplace and TV Entertainment space above. Updated kitchen with large dining area, new stove, and counter seating. Living room opens to a large backyard with covered patio with privacy fence. Half bath and closet space downstairs. Upstairs master bedroom with tray ceiling, large closet and bath. Second bedroom has a private bath and could be considered a second master bedroom. Owner has done many upgrades including LVP Flooring in kitchen, laundry room and baths, new microwave in 2024, new water heater in 2022, new HVAC 2018 and new damper in AC unit in 2024. Home has a termite bond and is transferable to new owner for a fee. HOA fee covers front yard maintenance and a community pool. This will not last long! Home was previously the "Model Home" for the community - the one-car garage has heat and air! With Preferred Lender and Qualified Buyer, eligible conventional Buyers can get 2% (up to $4,500) in credit for buying the rate down or closing costs!
- Type:
- Townhouse
- Sq.Ft.:
- 1,452
- Status:
- Active
- Beds:
- 3
- Lot size:
- 0.07 Acres
- Year built:
- 2007
- Baths:
- 3.00
- MLS#:
- 596953
- Subdivision:
- LAKE CAROLINA - HARBORSIDE
ADDITIONAL INFORMATION
Come see this beautiful townhouse in the center of Lake Carolina Town Center, within walking distant to restaurants and shops. The front of the home has a sitting porch for lounging and people watching. The cozy interior was partially renovated for upgrades last year. The interior has hardwood floors, flat ceilings, recessed lighting and crown molding. The gorgeous fully renovated kitchen has marble countertops, tile backsplash, custom cabinetry, under counter lighting, new stainless steel appliances, bar seating, storage closets and more. The detached garage is on the rear of the property and is accessible from the back of the house or the street. It has electricity and can be used as a garage, workshop or an extra living area. The backyard is fenced-in with a concrete patio for entertaining.
- Type:
- Single Family
- Sq.Ft.:
- 1,121
- Status:
- Active
- Beds:
- 3
- Lot size:
- 0.22 Acres
- Year built:
- 2004
- Baths:
- 2.00
- MLS#:
- 596951
- Subdivision:
- LEGEND OAKS
ADDITIONAL INFORMATION
Open floor plan, ranch style home in Legend Oaks. LVP flooring throughout! Spacious living room boasts vaulted ceilings. Large, eat-in kitchen features stainless steel appliances. Primary suite features walk-in closet and private bath with garden tub/shower combo. Convenient to all things NE Columbia, including Sandhills, I-20, I-77, schools, shopping, etc.
$339,900
404 Wotan Road Columbia, SC 29229
- Type:
- Single Family
- Sq.Ft.:
- 2,268
- Status:
- Active
- Beds:
- 4
- Lot size:
- 0.43 Acres
- Year built:
- 1978
- Baths:
- 3.00
- MLS#:
- 596925
- Subdivision:
- WOODLANDS
ADDITIONAL INFORMATION
Welcome to 404 Wotan Rd, a fully remodeled 4-bedroom, 2.5-bath home in the peaceful Woodlands neighborhood of Northeast Columbia. This home sits right on the golf course, giving you beautiful views and easy access to country club amenities like golf, tennis, and swimming. This home has been fully updated with a modern touch. Thereâ??s fresh paint inside and out, new flooring in every room, and a renovated kitchen featuring new appliances and granite countertops in both the kitchen and bathrooms. Itâ??s a dream for anyone who loves to cook or entertain. Plus, all the big upgrades are done: a new HVAC system, fresh ductwork, new exterior doors, and a stunning new deck out back, perfect for gatherings or just relaxing with a good book while overlooking the greens. Not only will you love the home itself, but youâ??ll also love the location. Located just minutes from Fort Jackson, all of Northeast Columbiaâ??s shopping, dining, and conveniences, plus easy access to major highways, this home combines style, convenience, and a prime location. If youâ??re looking for comfort, a touch of luxury, and an incredible setting, 404 Wotan Rd is calling your nameâ??donâ??t miss the chance to see it!
- Type:
- Single Family
- Sq.Ft.:
- 1,512
- Status:
- Active
- Beds:
- 3
- Lot size:
- 0.38 Acres
- Year built:
- 2001
- Baths:
- 2.00
- MLS#:
- 596919
- Subdivision:
- STERLING HILLS
ADDITIONAL INFORMATION
Great opportunity to own your own slice of the pie. This one needs some love but its priced to allow for your creativity and finish. Spacious floorplan with 3 full bedrooms and 2 baths. Open concept living. Large lot with a great backyard. Close to Sandhills shopping, dining and Fort Jackson.
Andrea D. Conner, License 102111, Xome Inc., License 19633, [email protected], 844-400-XOME (9663), 751 Highway 121 Bypass, Suite 100, Lewisville, Texas 75067

The information being provided is for the consumer's personal, non-commercial use and may not be used for any purpose other than to identify prospective properties consumer may be interested in purchasing. Any information relating to real estate for sale referenced on this web site comes from the Internet Data Exchange (IDX) program of the Consolidated MLS®. This web site may reference real estate listing(s) held by a brokerage firm other than the broker and/or agent who owns this web site. The accuracy of all information, regardless of source, including but not limited to square footages and lot sizes, is deemed reliable but not guaranteed and should be personally verified through personal inspection by and/or with the appropriate professionals. Copyright © 2024, Consolidated MLS®.
Andrea Conner, License #298336, Xome Inc., License #C24582, [email protected], 844-400-9663, 750 State Highway 121 Bypass, Suite 100, Lewisville, TX 75067

Data is obtained from various sources, including the Internet Data Exchange program of Canopy MLS, Inc. and the MLS Grid and may not have been verified. Brokers make an effort to deliver accurate information, but buyers should independently verify any information on which they will rely in a transaction. All properties are subject to prior sale, change or withdrawal. The listing broker, Canopy MLS Inc., MLS Grid, and Xome Inc. shall not be responsible for any typographical errors, misinformation, or misprints, and they shall be held totally harmless from any damages arising from reliance upon this data. Data provided is exclusively for consumers’ personal, non-commercial use and may not be used for any purpose other than to identify prospective properties they may be interested in purchasing. Supplied Open House Information is subject to change without notice. All information should be independently reviewed and verified for accuracy. Properties may or may not be listed by the office/agent presenting the information and may be listed or sold by various participants in the MLS. Copyright 2024 Canopy MLS, Inc. All rights reserved. The Digital Millennium Copyright Act of 1998, 17 U.S.C. § 512 (the “DMCA”) provides recourse for copyright owners who believe that material appearing on the Internet infringes their rights under U.S. copyright law. If you believe in good faith that any content or material made available in connection with this website or services infringes your copyright, you (or your agent) may send a notice requesting that the content or material be removed, or access to it blocked. Notices must be sent in writing by email to [email protected].
Columbia Real Estate
The median home value in Columbia, SC is $204,100. This is lower than the county median home value of $232,900. The national median home value is $338,100. The average price of homes sold in Columbia, SC is $204,100. Approximately 39.46% of Columbia homes are owned, compared to 46.06% rented, while 14.49% are vacant. Columbia real estate listings include condos, townhomes, and single family homes for sale. Commercial properties are also available. If you see a property you’re interested in, contact a Columbia real estate agent to arrange a tour today!
Columbia, South Carolina 29229 has a population of 137,276. Columbia 29229 is less family-centric than the surrounding county with 22.05% of the households containing married families with children. The county average for households married with children is 27.33%.
The median household income in Columbia, South Carolina 29229 is $48,791. The median household income for the surrounding county is $56,137 compared to the national median of $69,021. The median age of people living in Columbia 29229 is 28.2 years.
Columbia Weather
The average high temperature in July is 93.6 degrees, with an average low temperature in January of 35 degrees. The average rainfall is approximately 45.5 inches per year, with 0.9 inches of snow per year.






