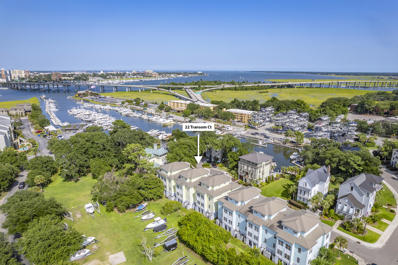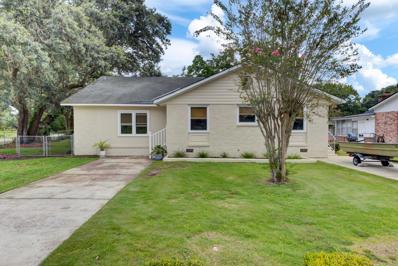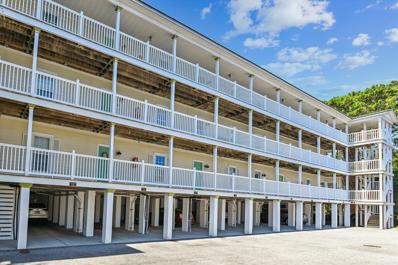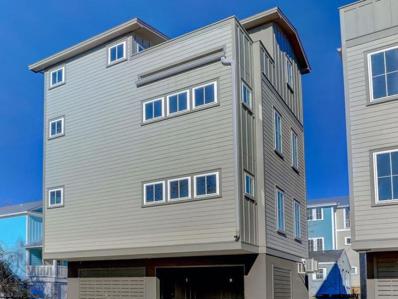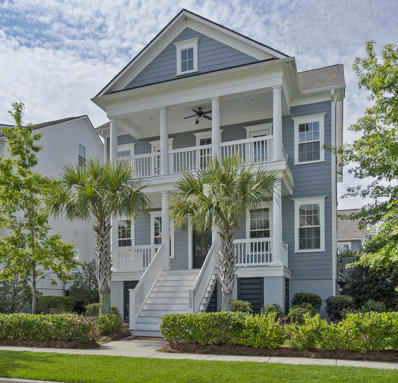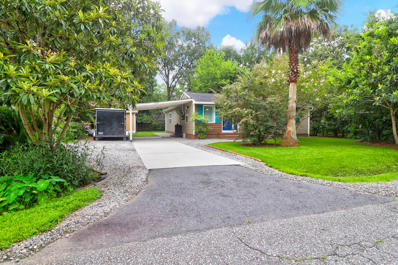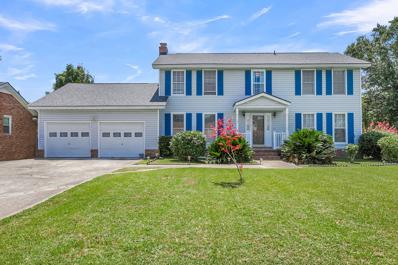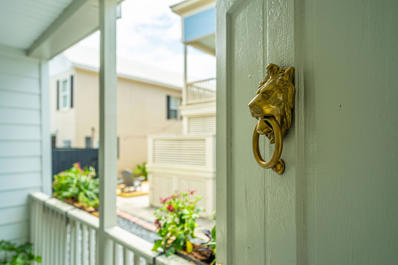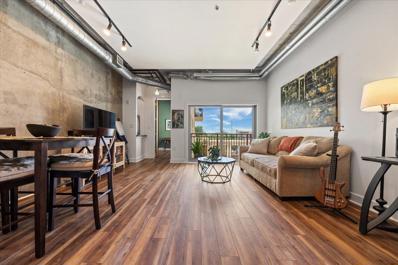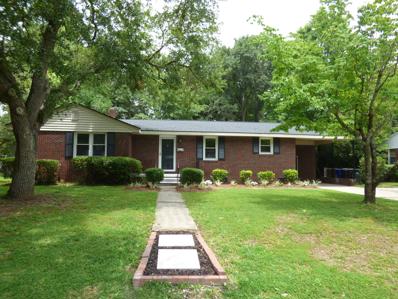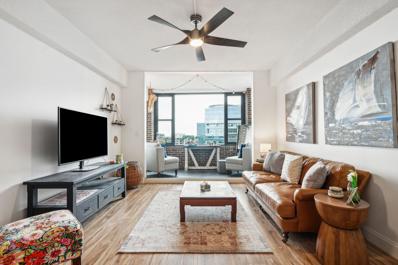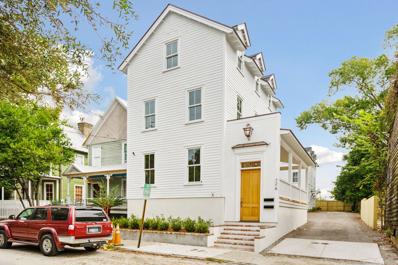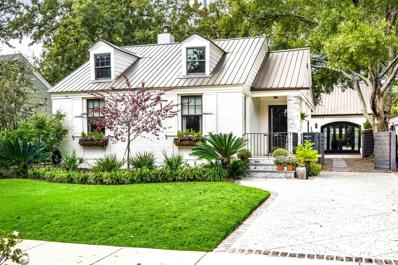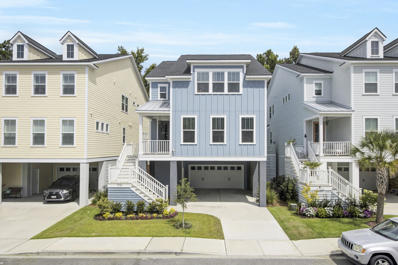Charleston SC Homes for Sale
- Type:
- Single Family
- Sq.Ft.:
- 1,985
- Status:
- Active
- Beds:
- 3
- Lot size:
- 0.04 Acres
- Year built:
- 2006
- Baths:
- 3.00
- MLS#:
- 24020891
- Subdivision:
- Ripley Cove
ADDITIONAL INFORMATION
Live the waterfront lifestyle with this beautiful and spacious luxury townhome that comes with a deeded 40 ft boat slip at Ripley Marina. Nicely updated and meticulously maintained, this property makes a great primary residence or a second home in Charleston. Just 5 mins from downtown Charleston by boat or car, this location is amazing. Hop on the boat and you're in the harbor in 5 mins or out to the jetties in 15 mins. Take the boat up or down the ICW and check out local waterfront restaurants. The home has 3 bedrooms, 2.5 bathrooms, and almost 2000 SF of space. It has a huge 2 car-tandem garage with lots of storage space, a 3-stop elevator, two bedrooms on the second level (including the master), the kitchen plus two living spaces on the third level, and a fourth level loft.The master bedroom has a huge ensuite bathroom with soaking tub and standup shower, lots of storage, and a second washer/dryer set in the closet. There are porches on three floors offering natural light and outdoor views. Lots of updates including newer HVAC units, refinished Brazilian hardwood floors, and fresh paint. This is a dream property for boaters and fishing lovers. Best price in town for waterfront low-maintenance living with a deeded boat slip. Offering to convey furnishings with the sale. Truly a turn-key opportunity.
$1,099,900
317 Blowing Fresh Drive Charleston, SC 29492
- Type:
- Single Family
- Sq.Ft.:
- 2,638
- Status:
- Active
- Beds:
- 3
- Lot size:
- 0.17 Acres
- Year built:
- 2024
- Baths:
- 3.00
- MLS#:
- 24020802
- Subdivision:
- Wando Village
ADDITIONAL INFORMATION
UNDER CONSTRUCTION - READY FEB/MAR 2025!Discover one of the final opportunities to make Wando Village your home! This sought-after community is nestled along the picturesque Wando River and features a deep-water community dock--perfect for fishing, boating, and enjoying breathtaking sunsets.The Starling floor plan is thoughtfully designed with convenience and luxury in mind. The main floor boasts:A spacious owner's suite with stunning views of the Wando River.A dedicated office/study, ideal for remote work or quiet reflection.An open concept living area, perfect for entertaining, highlighted by a gourmet kitchen equipped with a chef's dream selection of features and finishes.Upstairs, you'll find:Two well-appointed bedrooms connected by a Jack-and-Jill bath" A cozy loft with additional river views, offering a perfect space for relaxation or recreation. This home also includes an elevator shaft, providing future-ready convenience for adding an elevator after closing. Don't miss this chance to enjoy luxury living in a community that blends natural beauty with modern amenities!
- Type:
- Single Family
- Sq.Ft.:
- 1,973
- Status:
- Active
- Beds:
- 4
- Lot size:
- 0.25 Acres
- Year built:
- 1966
- Baths:
- 3.00
- MLS#:
- 24020758
- Subdivision:
- Westchester
ADDITIONAL INFORMATION
Just 5 miles from Folly Beach and 7 miles from downtown Charleston, this spacious and thoughtfully renovated home offers modern touches and numerous upgrades. Situated on a large corner lot, the property is adorned with mature oak trees and features a fenced yard, a convenient storage shed, and dual driveways perfect for accommodating your boat and other toys. Step inside to discover newly refinished solid oak hardwood flooring, stylish new tile in the two full bathrooms, and an array of updates including a 2023 HVAC system and a Rinnai tankless water heater. The home has been freshly painted, with new trim, doors, and hardware throughout, and updated light fixtures enhancing its updated design.Enjoy the convenience of walking to Thomas Johnson Park, where you'll find a playground, basketball and pickleball courts, and a baseball field. Plus, there's no HOA, providing you with added freedom and flexibility. Don't miss the chance to start your next chapter on James Islandopportunity is knocking!
$1,750,000
2451 Louisville Street Charleston, SC 29492
- Type:
- Single Family
- Sq.Ft.:
- 3,497
- Status:
- Active
- Beds:
- 6
- Lot size:
- 0.16 Acres
- Year built:
- 2015
- Baths:
- 5.00
- MLS#:
- 24020732
- Subdivision:
- Daniel Island Smythe Park
ADDITIONAL INFORMATION
Daniel Island living awaits you in this 6 bed/5 bath immaculate home that is freshly painted and available for a new family to make memories in a bright and open living plan. Outside - porches will let you enjoy breezes from the Wando river a few blocks away - either swinging on a day bed listening to nature; or basking in the glow of the front porch gas lanterns sipping a beverage and winding down your day.. A lower patio with built in fire pit, natural gas Weber grill, and ample play and gardening spaces for those wanting to test their outdoor skills rounds out this family destination in the sought after Smythe Park section of Daniel Island..Inside the home are the comforts that make low country living desired.Chefs kitchen with double oven and gas range, bar/butler pantry, an over sized island for entertaining, gas fireplace for a cool evening warm up, dining room, gleaming floors, all in an amazing layout to allow a family to come together and then enjoy their own study or social space as the evening progresses. The main floor master is an over sized oasis with seating area, and primary bath with rain shower for a rainy night in with someone special. Or slip out to the screened porch from the primary bedroom to enjoy a quiet time to reflect on your day. The main floor features another guest room with connected full bath that would make a wonderful home office, nursery, or craft space. The upper level offers another large living space for a kid's oasis, in-law retreat, or gathering space for your small group or team meeting. Three additional bedrooms- one with on-suite bath, and two with a shared 'jack and jill' bath, will provide many options for a growing family or in-law oasis. All rooms and hallway offer large closets for all keepsake needs or storage wants. Sidewalks out front make an evening stroll a joy, and alley access to your two car garage and fenced yard is a wonderful offering here and throughout the island. Over this two car garage is a one room apartment that would make an excellent room for anyone wanting to spread their wings in their own space, a home office space for meetings and work, or use as a long term rental (allowed) as an income producing option. Many houses are available on Daniel Island. Peruse the pictures, then come find your home at 2451 Louisville. This is island living at its finest
- Type:
- Single Family
- Sq.Ft.:
- 800
- Status:
- Active
- Beds:
- 2
- Year built:
- 2002
- Baths:
- 2.00
- MLS#:
- 24021194
- Subdivision:
- The Palmettos At Folly
ADDITIONAL INFORMATION
Escape to a coastal paradise with this stunning 2-bedroom, 2-bathroom marsh-side condo in Folly Beach. Nestled just 0.8 miles from the sandy shores, this property offers the perfect blend of tranquility and convenience. Step inside and be greeted by an abundance of natural light and an open floor plan that seamlessly connects the living spaces. Unwind on the covered patio, where breathtaking marsh sunsets will captivate you. Imagine sipping your morning coffee as you watch the shrimp boats glide across the water, or enjoying a glass of wine as the Morris Island Lighthouse casts its warm glow in the distance. This condo is a true sanctuary, offering endless opportunities to embrace the coastal lifestyle. With 800 square feet of livable space, this home provides ample room for comfortable living. The two bedrooms, each with an en-suite bath, offer privacy and convenience, while the LVP floors throughout add a touch of elegance. Enjoy the convenience of a dedicated 2-car covered parking area with a massive outdoor closet, ensuring you have everything you need for your beach adventures. Whether you're seeking a permanent residence or a vacation getaway, this condo promises an unparalleled experience. Immerse yourself in the salty air, explore the sandy beaches just minutes away, and indulge in the vibrant charm of downtown Charleston, just a short drive away. Don't miss your chance to own a piece of this marsh-side paradise - you won't find a better condo at the beach!
$1,575,000
1241 Blue Sky Lane Charleston, SC 29492
- Type:
- Single Family
- Sq.Ft.:
- 3,660
- Status:
- Active
- Beds:
- 4
- Lot size:
- 0.62 Acres
- Year built:
- 2005
- Baths:
- 5.00
- MLS#:
- 24020669
- Subdivision:
- Beresford Creek Landing
ADDITIONAL INFORMATION
MOTIVATED SELLER. BRING AN OFFER! LOOK NO MORE! Tropical oasis,prime location,highly sought after subdivision, just under an acre lot, covered in palmetto trees and an in-ground salt water (heated) pool. No need for a vacation when you have a tropical paradise in your backyard. Perfect space for entertaining! Additonal Heated and cooled space on garage level for a game room, flex space, man cave, office or guests. Newly refinished wood floors, 3 new ac units and new roof in 2020. There is so much to love about this home, that it truly is a must see! Minutes from beach, shopping and downtown.Pictures and video don't do it justice. Schedule your showings today!
- Type:
- Single Family
- Sq.Ft.:
- 1,650
- Status:
- Active
- Beds:
- 3
- Lot size:
- 0.03 Acres
- Year built:
- 2018
- Baths:
- 4.00
- MLS#:
- 24020339
- Subdivision:
- Hampton Park Terrace
ADDITIONAL INFORMATION
Live and thrive in luxury in the heart of the desirable Westside downtown Charleston. Built in 2018, 315 Ashley Avenue Unit C boasts top of the line finishes, hardwood flooring throughout, 3 spacious en-suite bedrooms each with private full bathrooms, storage space and a private roof top deck with incredible views! No attention to detail was spared including cat5 wiring, storm rated windows, a metal roof, & interior sprinkler system! Property is fully rented with lease in place through July 31st, 2025. Located just minutes from Hampton Park, The Citadel, MUSC and historic downtown Charleston.
- Type:
- Single Family
- Sq.Ft.:
- 1,168
- Status:
- Active
- Beds:
- 3
- Lot size:
- 0.08 Acres
- Year built:
- 2015
- Baths:
- 2.00
- MLS#:
- 24020333
- Subdivision:
- Laurel Oak
ADDITIONAL INFORMATION
AMAZING INVESTMENT OPPORTUNITY!!! Welcome to your new home at 24 Laurel Leaf Lane, a rare opportunity to own a meticulously maintained 3-bedroom, 2-bathroom in the heart of James Island. This rare gem presents a unique opportunity to own a home under $450k on JI. Step inside to discover a tastefully updated interior featuring new LVP flooring that spans the entire space, seamlessly blending style and durability. The solar panels add a green touch to help keep your costs low. Both bathrooms are equipped with 3 piece suit, ensuring a blend of comfort and sophistication for you and your guests to enjoy. Minutes from Historic downtown Charleston and a short drive to Folly Beach, perfect for hosting gatherings or simply unwinding in solitude. Designed with your comfort in mind, the layout of this home separates the bedrooms strategically, offering enhanced privacy. The main bedroom is nestled at the front of the house, providing a tranquil retreat, while the secondary bedrooms are tucked away at the back, creating an ideal sanctuary for peaceful relaxation. This is your chance to own a slice of paradise in James Island. Don't miss out on the opportunity to call this stunning property your own. Schedule a viewing today! Minutes to Folly Beach, Downtown Charleston and all of what Charleston has to offer!!! Welcome Home!
- Type:
- Single Family
- Sq.Ft.:
- 1,959
- Status:
- Active
- Beds:
- 2
- Year built:
- 2007
- Baths:
- 3.00
- MLS#:
- 24020212
- Subdivision:
- Bee Street Lofts
ADDITIONAL INFORMATION
WALK EVERYWHERE!Welcome to 150 Bee Street, Unit 515Embrace the best of Charleston living with this 5th-floor urban sanctuary, perfectly positioned in the heart of Downtown Charleston, just steps from the Medical University of South Carolina. This beautiful 2-bedroom, 2.5-bathroom condo blends modern elegance with comfort, offering a stylish urban lifestyle in one of Charleston's most coveted locations.Immerse yourself in the vibrant energy of the city, where you can stroll, bike, or golf cart your way around the charming peninsula, discovering top-notch restaurants, boutique shops, and hidden gems along the way.As you enter, you'll be greeted by soaring ceilings, Luxury vinyl plank floors, and industrial-style accents like exposed ductwork that add character to the space. The living area is bathed in natural light from large windows and a sliding glass door, creating a warm and welcoming atmosphere. The gourmet kitchen, featuring stainless steel appliances, granite countertops, a tile backsplash, and ample storage, perfectly balances style and functionality. The inviting living room opens onto a private balcony, where you can enjoy city views, tranquil evenings, and even catch the occasional fireworks display from the Riverdogs' Friday night home games. The serene bedrooms come complete with walk-in closets and spa-inspired en-suite bathrooms, offering the ultimate in privacy and relaxation. This exclusive condo community offers a range of amenities, including gated parking with an assigned space, updated common areas with flat-screen TVs and Wi-Fi, multiple patio courtyards, an onsite building manager, and a fitness center. The monthly regime fees cover exterior maintenance, liability insurance, and protection against windstorms, hurricanes, and floods, leaving only an HO6 policy for contents insurance. Bee Street Lofts is ideally located near Brittlebank Park, the City Marina, and 10 WestEdge, which features a 24-hour Publix, The Woodhouse Day Spa, and The Harbour Club. The VA Hospital, MUSC Swimming & Fitness Center, and DASH Gateway Loop shuttle route are also nearby, with views of the Ashley River and Charleston skyline. Whether you're looking to dive into the vibrant Charleston lifestyle or expand your investment portfolio, this exceptional property is a must-see. Schedule your private showing today!
$379,900
200 Cache Court Charleston, SC 29414
Open House:
Sunday, 12/22 1:00-3:00PM
- Type:
- Single Family
- Sq.Ft.:
- 995
- Status:
- Active
- Beds:
- 2
- Year built:
- 2024
- Baths:
- 3.00
- MLS#:
- 24020245
- Subdivision:
- Bermuda Pointe Towns
ADDITIONAL INFORMATION
NEW TOWNHOME with LEASE BACK & RATE BUY DOWN! Bermuda Pointe Towns is located in West Ashley just off of HWY 61, tucked in along the banks of Church Creek, and offers not only the convenience of nearby shopping, dining, Chas lnt'l Airport and hospitals, but also quick and easy access to I-526 and HWY 17. This thoughtfully designed and nicely appointed townhome features an open interior layout for easy living as well as two bedroom suites -- both with walk-in closets and private full baths. The primary suite boasts a stand up shower and linen closet. Smooth 9' ceilings, luxury vinyl plank flooring in common areas, gorgeous granite countertops in the kitchen and the sparkling stainless steel appliance package includes a smooth top range, microwave and dishwasher. Attached garage, to
$1,749,995
1625 Oak Leaf Street Charleston, SC 29492
- Type:
- Single Family
- Sq.Ft.:
- 3,527
- Status:
- Active
- Beds:
- 4
- Lot size:
- 0.14 Acres
- Year built:
- 2016
- Baths:
- 4.00
- MLS#:
- 24020193
- Subdivision:
- Daniel Island
ADDITIONAL INFORMATION
Located in Edgefield Park in the heart of Daniel Island, 1625 Oak Leaf Street is within walking distance to the neighborhood pool and recreation facility with pickleball courts coming soon, the Crow's Nest. This home is also located just a short walk away from the Daniel Island Schools. With double front porches, this home is the epitome of southern charm. Total square footage includes the finished room over the garage.There are hardwood floors throughout the main living area which adds an amazing elegant touch. You will find a separate dining room with wainscoting and office space with sliding french doors and a storage closet. The open kitchen has a large center island, granite countertops, stainless steel appliances and a tile backsplash. There is also ample storage and cabinet space. The mud room off the kitchen/breakfast room is convenient and practical. The spacious family room right off the kitchen features a fireplace, built-ins and shiplap detailing. The expansive owner's suite has dual walk-in closets and an ensuite bathroom with a jacuzzi style tub, a spacious glass enclosed shower and a double sink vanity with tons of cabinet space. A laundry room is conveniently located on the second floor. The third story has a full bath which could count it as a bedroom. The detached FROG has a full kitchenette and washer/dryer connections. The backyard features a manicured pet-friendly turf area and lush landscaping making it an amazing outdoor oasis. -- Buyer pays a one-time neighborhood enhancement fee of .5% x sales price to Daniel Island Community Fund at closing and an estoppel fee to the Daniel Island Property Owners Association, Inc. Property Disclosure and Community Fund Disclosure are attached.
$2,150,000
104 Beaufain Street Charleston, SC 29401
- Type:
- Single Family
- Sq.Ft.:
- 2,598
- Status:
- Active
- Beds:
- 4
- Lot size:
- 0.08 Acres
- Year built:
- 1850
- Baths:
- 3.00
- MLS#:
- 24020153
- Subdivision:
- Harleston Village
ADDITIONAL INFORMATION
Welcome to this beautifully renovated grand historic home, located just off Colonial Lake in Harleston Village. This property boasts large, open living spaces with high ceilings, big bright windows, and French doors in every room, providing access to the double piazzas--ideal for both living and entertaining. Because this home is a Charleston Single and a half instead of a traditional Charleston Single. the floor plan allows for a hallway off to the side of the living spaces and bedrooms offering a much more open floor plan and easy access to all bedrooms and baths. After entering the front door, there is a formal living room with fireplace to the left followed by the formal dining room and family room that is open to the kitchen and breakfast nook. All of these rooms have doors leadingto the first floor piazza and access to the private courtyard. Upstairs find all of the bedrooms, with three of the four bedrooms also open to the second-floor piazza, maintaining the highly sought-after historic Charleston charm with their high ceilings. The primary bedroom has a large en-suite bath with marble shower, soaking bath and dual vanities. The exterior courtyard, designed by a local architect, combines high function and design. It features a slate driveway, brick-lined gardens, raised beds, and drip lines for easy maintenance, along with a secure gate for private access. There is also paved storage under the raised home for storing bikes and lawn equipment. Every feature of this home reflects careful attention to blending a modern lifestyle with historic charm within easy walking distance of all that Downtown Charleston has to offer.
- Type:
- Single Family
- Sq.Ft.:
- 2,428
- Status:
- Active
- Beds:
- 4
- Lot size:
- 0.2 Acres
- Year built:
- 1952
- Baths:
- 4.00
- MLS#:
- 24019859
- Subdivision:
- Moreland
ADDITIONAL INFORMATION
Location, location! This home is in the heart of West Ashley, right over the bridge from downtown Charleston, and close to all the many conveniences the area offers. This beautifully renovated home even has a 2023 HVAC, and features abundant natural light streaming through numerous windows. The spacious main living area includes a large family room, a dining area, and a stunning kitchen, ideal for both everyday living and entertaining. The kitchen in this home features stainless steel appliances, ample storage, a huge island, a tile backsplash, and beautiful marble countertops. Off one side of the main living area is a hallway that leads to two spacious bedrooms that each have their own private baths. A third bedroom and full bathsit to the other side of the living area as well as a spiral staircase that opens to a huge bedroom with a full bath and a private deck. This whole side of the home could easily serve as a rental. Exterior features include a rear deck, courtyard, carport and a one car garage.
- Type:
- Single Family
- Sq.Ft.:
- 1,275
- Status:
- Active
- Beds:
- 3
- Lot size:
- 0.24 Acres
- Year built:
- 1959
- Baths:
- 2.00
- MLS#:
- 24019737
- Subdivision:
- Pierpont
ADDITIONAL INFORMATION
Come see your new home with NO HOA! Just inside, you'll be greeted by beautiful LVP flooring and an open floor plan. The kitchen has ample storage and stainless steel appliances. Down the hall, you'll find three nice sized bedrooms with two full bathrooms. There is a separate laundry room with its own sink. This home is conveniently located just minutes from the Ashley River. With just under a quarter of an acre of land in West Ashley, this home is a rare gem! You'll enjoy the beautiful Lowcountry weather from your newly installed deck or the landscaped area around a fire pit. This home comes with a gorgeous shed for extra storage as well as a stunning treehouse.You can enjoy all of this in privacy - with a privacy fence around the entire backyard. A carport is attached to the house for your convenience. The home is just a short walk to Pierpoint Boat Landing and just ten minutes from Downtown Charleston!
- Type:
- Single Family
- Sq.Ft.:
- 2,290
- Status:
- Active
- Beds:
- 4
- Lot size:
- 0.19 Acres
- Year built:
- 1975
- Baths:
- 3.00
- MLS#:
- 24019626
- Subdivision:
- Northbridge Village
ADDITIONAL INFORMATION
Welcome to this delightful home in the highly sought-after Northbridge Terrace neighborhood, where convenience meets charm. Step inside through the front door and be greeted by natural light and charming details, such as dentil moulding and hardwood floors. The large family room, with its wood-burning fireplace, leads to a spacious eat-in kitchen, perfect for everyday meals and entertaining. Traditional living and dining rooms offer additional space for gatherings, with glass sliders from the dining area opening to the expansive, fenced backyard. The backyard is ideal for entertaining and becomes especially inviting when the various fruit trees are in bloom.This home features four bedrooms and a large finished bonus room over the garage, providing plenty of space for family and guests. The spacious two-car garage offers ample storage and convenience. Northbridge Terrace boasts a strong sense of community and provides residents with access to Northbridge Park & Pool. Join for pool access, swim lessons, swim team, and member events, enhancing your living experience in this wonderful neighborhood. Nestled just minutes from downtown Charleston, the foot of Mount Pleasant, and Interstate 26, this location offers easy access to all the amenities of the city while maintaining a peaceful residential atmosphere. Enjoy tree-lined streets, friendly neighbors, and proximity to parks, shopping, dining, and more.
$1,199,999
Address not provided Charleston, SC 29403
- Type:
- Single Family
- Sq.Ft.:
- 1,426
- Status:
- Active
- Beds:
- 3
- Lot size:
- 0.09 Acres
- Year built:
- 1930
- Baths:
- 3.00
- MLS#:
- 24019558
- Subdivision:
- Westside
ADDITIONAL INFORMATION
Rare opportunity for a completely renovated west side downtown Charleston home located a short walk from King Street, Hampton Park or bike accessible to the city. Prefer to stay in? No worries! Relax in the large (double lot!) landscaped yard with an inground Gunite saltwater pool and 400 BTU heater for year round fun. Enjoy dining al-fresco on the brick patio under the stars. A gardening workshop offers a green thumb spot, a home for your pool toys, or additional storage. This large fenced oasis is rare for a downtown home in this price range.Step indoors to a stunning 3/3 home has been totally renovated to retain character and add modern convenience. Gleaming pine floors, arched doorways, exposed brick are all part of this charming comfortable home.The entertainer kitchen offers new profile appliances and a wall of storage that flows into the den and out to the back patio is perfect for a growing family, or a host that wants to entertain family and friends. This Charleston single home is built for Charleston weather with new features including new piers in the foundation, new water and sewer lines, and new plumbing and electrical work. This solid home is wrapped in new sheathing and hardie plank siding. Modern conveniences include new HVAC system, new tankless water heater, new all in one washer/dryer, new bathroom fixtures and lighting. Why settle for new construction when you can own a classic Charleston Single home with all the charm of the past and convenience of the modern! Located at 441 Race Street, this home is in the Cat 2 Short Term Rental (STR) overlay of the Westside offering an income opportunity for an investor. The interior layout allows the front bedroom to be used for someone wanting a home office space accessible for client meetings. Two off-street parking spaces completes the convenience this home offers and the multi functional use it would bring to the new homeowner. This home is a true gem and won't last. Run to 441 Race Street for a magnificent opportunity to live in downtown Charleston!
$1,450,000
820 Pineneedle Way Charleston, SC 29492
- Type:
- Single Family
- Sq.Ft.:
- 3,770
- Status:
- Active
- Beds:
- 6
- Lot size:
- 1 Acres
- Year built:
- 1981
- Baths:
- 4.00
- MLS#:
- 24019500
- Subdivision:
- Douglas Jones
ADDITIONAL INFORMATION
Welcome to this beautiful home sitting on 1 acre of green space with deepwater dock access and bursting with southern charm! Complete with an amazing 3 floors, 6 bedrooms, 4 bathrooms, Bonus Room, two large storage areas, 2-car garage, study, laundry room, separate dining room and formal living room. Other features include: hardwood floors, family room/den with large, wood-burning fireplace, and 3 separate staircases. The 6th bedroom, located on the third floor, can be used as a loft/flex space and comes complete with its own balcony. The master bedroom features 16 ft. ceilings with a fully enclosed, 40 ft. sunroom running along the length of the entire second floor. Seller to cover full cost of optional dock membership/buy-in through the Wando Yacht Club with anacceptable offer. Nestled next to an equestrian center and a short walk from the Wando River and dock, there is also a large pond accessible from the front yard of the house. Add a small, private dock to the pond itself for fishing or leisure.
- Type:
- Single Family
- Sq.Ft.:
- 1,820
- Status:
- Active
- Beds:
- 3
- Lot size:
- 0.2 Acres
- Year built:
- 1964
- Baths:
- 3.00
- MLS#:
- 24019540
- Subdivision:
- Forest Acres
ADDITIONAL INFORMATION
Large eat-in kitchen features: gas stove, granite countertops, pull out double drawers and lots of storage. Real Hardwood floors just refinished: living room, hall and bedrooms. Not under the carpet in the laundry room and den. Tiled kitchen & bathroom floors. Ceiling fans in most rooms. Large family room for the Holiday gatherings. Excellent closet space through out. Newer roof and HVAC unit. Solid, Cheerful home with lots of windows. Fenced backyard backs to the W. Ashley Bikeway. Concrete block storage building. Extra long double wide driveway. No HOA! Home is minutes away from shopping, restaurants, City tennis courts, pool and downtown. Let's make a deal, call today!
- Type:
- Single Family
- Sq.Ft.:
- 964
- Status:
- Active
- Beds:
- 1
- Year built:
- 2007
- Baths:
- 2.00
- MLS#:
- 24019320
- Subdivision:
- Bee Street Lofts
ADDITIONAL INFORMATION
Welcome 150 Bee Street Unit 408 - your 4th floor urban oasis, located in Downtown Charleston and just moments from the Medical University of South Carolina! Modern elegance blends seamlessly with comfort in this meticulously designed 1 bedroom, 1.5 bathroom haven. With soaring ceilings, hardwood floors, and industrial accents like exposed ductwork, this condo offers a distinctive urban vibe in a charming city setting. The spacious living area is bathed in natural light from the sliding glass door and large windows and the dining area is perfect for intimate gatherings with friends or family. The kitchen boasts stainless steel appliances including an electric cooktop, granite countertops, a built-in desk, and ample storage space!Retreat to the serene bedroom featuring a walk-in...closet and a spa-like en-suite bathroom that provides ultimate convenience and privacy. This exclusive condo community offers an array of amenities including gated parking with one assigned parking space, updated community spaces with flat screen tv's and wifi, multiple patio courtyards, an onsite building manager, and a fitness center. The monthly regime fees cover exterior maintenance, liability insurance, windstorm, hurricane, flood, all but contents insurance. (HO6 policy needed). The Bee Street Lofts is conveniently located near Brittlebank Park, the City Marina, 10 WestEdge, which includes a 24-hour Publix, The Woodhouse Day Spa, and The Harbour Club; VA Hospital, MUSC Swimming & fitness center; also located on the DASH Gateway Loop shuttle route, and has views of the Ashley River and/or Charleston skyline! Whether you're looking to live in the heart of Charleston or wanting to expend your investment portfolio, make sure to schedule your private showing today!
- Type:
- Single Family
- Sq.Ft.:
- 1,272
- Status:
- Active
- Beds:
- 3
- Lot size:
- 0.26 Acres
- Year built:
- 1959
- Baths:
- 2.00
- MLS#:
- 24019321
- Subdivision:
- East Oak Forest
ADDITIONAL INFORMATION
This is a newly renovated home well located in highly desirable East Oak Forest Subdivision. You can literally walk on a shaded, tree lined sidewalk to the heart of Avondale in less than 15 minutes to enjoy all the shops, restaurants, and nightlife of the lively area. The West Ashley Greenway is just a short walk around the corner for the walking, jogging, and biking enthusiasts, and the back entrance to the W. L. Stephens Aquatic Center, playground, basketball courts, and tennis courts is just a short stroll away at the end of Barrett Road. The drive to downtown charleston is less than 10 minutes away without traffic as well. The home features all new architectural shingles, a brand new HEIL condensing unit and furnace, new ceiling fans and light fixtures, a fresh coat ofpaint throughout the interior, and newly sanded and refinished hardwood floors. The kitchen features all new stainless steel appliances, new all wood cabinets with a lazy susan and slow close doors and drawers, beautiful granite countertops, and a stylish herringbone tile backsplash. The master bathroom has gorgeous new marble floor tile and a newly tiled shower with wavy coastal style tile. The guest bathroom boasts beautiful new marble floor tile as well, a new vanity with a natural stone top, and a stunning marble tile tub surround. The huge backyard has a brand new brick patio and fire pit perfect for enjoying the Lowcountry weather, entertaining guests, and roasting marshmallows. It also has plenty of space in the back to add an addition or deck to the home.
- Type:
- Single Family
- Sq.Ft.:
- 1,829
- Status:
- Active
- Beds:
- 4
- Lot size:
- 0.26 Acres
- Year built:
- 1997
- Baths:
- 3.00
- MLS#:
- 24019088
- Subdivision:
- Indigo Fields
ADDITIONAL INFORMATION
Welcome to your dream home in the highly desirable Indigo Fields subdivision! This elegant two-story brick residence offers 1,829 sq ft of well-designed living space. With 4 spacious bedrooms and 2.5 bathrooms, including a master suite with a walk-in closet and luxurious en-suite bath, this home provides comfort and style. Recent upgrades include a new roof (2019), HVAC system (2022), and water heater (2023). The modern kitchen connects seamlessly to the living areas, which feature a cozy fireplace. Enjoy a beautifully maintained .26-acre yard and a two-car garage. Located in a serene neighborhood with easy access to amenities, schools, and parks. Disclaimer: All information provided is deemed reliable but not guaranteed. Buyers and their agents are encouraged to verify all details.
- Type:
- Single Family
- Sq.Ft.:
- 1,053
- Status:
- Active
- Beds:
- 2
- Year built:
- 1965
- Baths:
- 2.00
- MLS#:
- 24019033
- Subdivision:
- Ashley House
ADDITIONAL INFORMATION
Exceptional Downtown Charleston Condo at The Ashley House!Discover an incredible opportunity in the heart of Charleston with this unique condo featuring a split floor plan and stunning city views. The well-designed layout ensures maximum privacy, featuring double primary suites positioned on opposite sides of the living area. Additionally, multiple closets outside the bedrooms provide ample storage space. The unit also includes a separate dining space for formal meals and an enclosed balcony, perfect for enjoying the view in any weather.This prime location is directly across from the City Marina and within easy walking distance to MUSC, VA Hospital, Publix Grocery Store, Colonial Lake, Moultrie Playground, WestEdge, Riverdog Stadium, and a variety of restaurants, shops,and attractions. Unlike many Charleston condos, The Ashley House offers on-site management, maintenance, and ample off-street parking. The monthly HOA/Regime fees cover a comprehensive range of amenities, including water and sewer, pest control, flood insurance, property insurance for the building, 24-hour security with cameras, parking, director and officer insurance, maintenance, trash, common area upkeep, and landscaping. Don't miss out on this amazing opportunity to own a piece of Downtown Charleston living!
- Type:
- Single Family
- Sq.Ft.:
- 1,600
- Status:
- Active
- Beds:
- 3
- Lot size:
- 0.12 Acres
- Year built:
- 2024
- Baths:
- 3.00
- MLS#:
- 24018992
- Subdivision:
- Eastside
ADDITIONAL INFORMATION
***New Construction Completed 9/10***UNIT A ONLY*** Come see the newly completed home in the revitalized downtown neighborhood of the East Side. This location is just steps away from the vibrant Cigar Factory, restaurants, and office spaces and it also offers you easy access to all parts of the Charleston Peninsula and Mt. Pleasant. Entering the home through the traditional Piazza you'll see the kitchen that features a suite of new appliances, full tile backsplash and quartz countertops. As you make your way upstairs, you'll find the top floor includes a hard-to-find large primary suite with a stand-up shower, dual vanities and extra closet space. The 2nd floor includes 2 bedrooms and a shared bathroom along with a laundry room. Other features- Modern Trim, Shiplap, tilebathrooms hardwood flooring,energy efficient HVAC, Rinnai Tankless gas Water heater and many more items throughout the home. In addition, you'll also have 2 dedicated off-street parking spots. This new home offers you the Charm of Historic Charleston with the comfort of New Construction. Home was completed on 9/10 and is ready for move in ***This home is located in the DR-2F zoning in the City of Charleston and shares the lot another single-family detached home, 72 Drake B. Each property will be sold separately, and they have their own Regime fee***
$1,375,000
53 Timmerman Drive Charleston, SC 29407
- Type:
- Single Family
- Sq.Ft.:
- 2,099
- Status:
- Active
- Beds:
- 4
- Lot size:
- 0.13 Acres
- Year built:
- 1940
- Baths:
- 3.00
- MLS#:
- 24018975
- Subdivision:
- Byrnes Downs
ADDITIONAL INFORMATION
This is the one everyone has been looking for! With a total square footage of 2099 (1339 Main House, 760 Guest House) and a total of 4 Beds and 2.5 baths, there are endless opportunities for space or extra income. This incredibly unique property is fully renovated with a stunning guest house, privacy, beautiful views, no HOA, no flood, and in the highly coveted neighborhood of Byrnes Down. Combine that with a classic charming cottage vibe, very close proximity to downtown, within walking distance of the vibrant shoppes, restaurants, and conveniences of Avondale, and you will find that this home checks all of the boxes.This extremely well built home sits on a quiet street with very mature landscaping, maintenance free hardscaping, and synthetic turf in the backyard.Metal planters with irrigation adorn the edges creating privacy and an artistry that makes one feel as if they are at a spa. It is a perfect way to unwind and feel miles from the city with a bubbling fountain and no backyard neighbor, and it offers serenity and views of a Grand Live Oak and green space. Inside the main house you will enter into a bright, inviting sitting room with vaulted ceilings and custom shelving. The original hardwoods gleam through the entire home, and natural light fills the open floor plan. The upgrades are too many to count, but one of the greatest highlights is the kitchen. Renovated in 2022, the owner spared no expense on exquisite options including granite counter tops, a brick backsplash, a Thermador refrigerator with custom wine cooler, Bosch dishwasher, and a ZLINE gas range. Just off of the kitchen is a cozy living room with a half bath, and the bedrooms are all in quiet nooks for privacy. The full bath also features stylish upgrades such as a Toto toilet, marble tile, custom shelving, and a Grohe shower system. Throughout the home you'll find Jeldwin windows with a metal exterior and wood interior, custom closets and shelving, wainscoting, and countless thoughtful features. The exterior of this home is also carefully planned for style and long lasting function with a metal roof, copper gutters, custom lighting, irrigation, privacy and fencing. The HVAC is 2021 and this home has a Rinnai Tankless Water Heater. It is the guest house that makes this property such a rare find! It is also fully renovated, and it is turnkey as a guest house, Mother in Law Suite, or potential rental (buyer to verify any restrictions). The absolutely stunning Jeldwin Patio French Doors create a sense of grandeur you can admire from outside or in. Again, no expense was spared in creating this artistic space that features custom brick work, custom handles and pulls, custom cabinetry, and a very sleek stained concrete first floor. Of course this suite also features incredible appliances such as a Liebbherr Refrigerator, Bosch dishwasher, and a new HVAC (2022). Do not miss the chance to secure this beautifully designed opportunity so close to downtown Charleston. Showings will be by appointment only.
- Type:
- Single Family
- Sq.Ft.:
- 3,572
- Status:
- Active
- Beds:
- 4
- Lot size:
- 0.09 Acres
- Year built:
- 2022
- Baths:
- 4.00
- MLS#:
- 24018960
- Subdivision:
- Laurel Oak
ADDITIONAL INFORMATION
THE FINISHED DOWNSTAIRS MAKES THIS HOUSE THE LARGEST IN THE NEIGHBORHOOD! The Kensley Plan's inviting foyer opens to a spacious open concept plan with a well-equipped kitchen that features a large center island, plenty of cabinet and counter space, a walk-in pantry and is adjacent to the dining area for entertaining. The main floor primary suite is highlighted by it's spacious bath with a walk-in closet, dual vanity and glass-enclosed shower. As you enter the 2nd floor you'll notice the enormous flex spacious that is perfect for an entertainment area, office space or a kid's play area. There are 3 spacious bedrooms upstairs with one being an en-suite for privacy, making it perfect for guests. The seller has finished the 400 square foot room off of the garage completewith a wet bar, refrigerator and min-split AC unit making it an excellent space for entertaining guests and family. Just off of the finished room there is a hardscaped patio for grilling and yard access. The garage is a 2-car attached and the garage floor has been treated with decorative epoxy for aesthetics and there is lots of room for storage and equipment. The elevator in the house will access all floors. The seller has also had the house outfitted with plywood storm panels with the hardware in place. This house has been lived in very gently and immaculately cared for during the seller's ownership. Pool table coveys.

Information being provided is for consumers' personal, non-commercial use and may not be used for any purpose other than to identify prospective properties consumers may be interested in purchasing. Copyright 2024 Charleston Trident Multiple Listing Service, Inc. All rights reserved.
Charleston Real Estate
The median home value in Charleston, SC is $640,000. This is higher than the county median home value of $511,600. The national median home value is $338,100. The average price of homes sold in Charleston, SC is $640,000. Approximately 48.67% of Charleston homes are owned, compared to 38.18% rented, while 13.15% are vacant. Charleston real estate listings include condos, townhomes, and single family homes for sale. Commercial properties are also available. If you see a property you’re interested in, contact a Charleston real estate agent to arrange a tour today!
Charleston, South Carolina has a population of 147,928. Charleston is more family-centric than the surrounding county with 28.98% of the households containing married families with children. The county average for households married with children is 28.39%.
The median household income in Charleston, South Carolina is $76,556. The median household income for the surrounding county is $70,807 compared to the national median of $69,021. The median age of people living in Charleston is 35.5 years.
Charleston Weather
The average high temperature in July is 89.9 degrees, with an average low temperature in January of 39.3 degrees. The average rainfall is approximately 48.3 inches per year, with 0.4 inches of snow per year.
