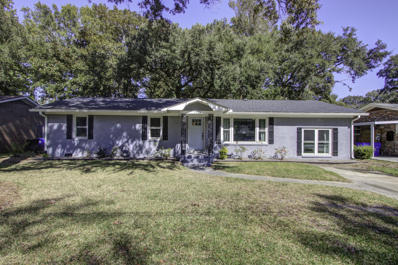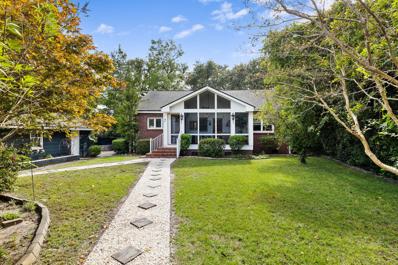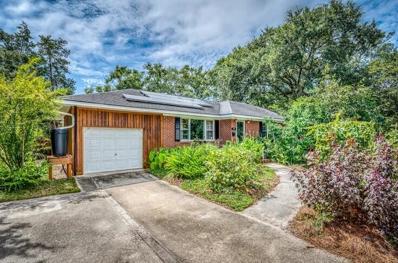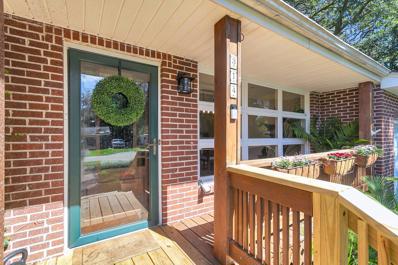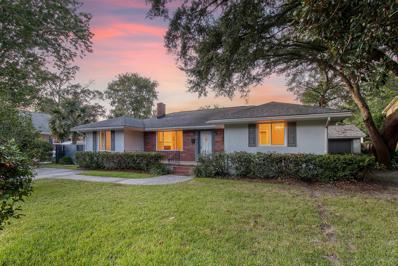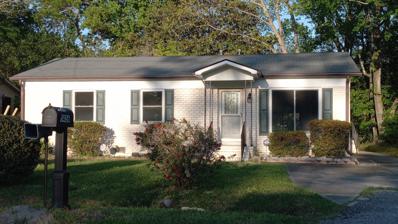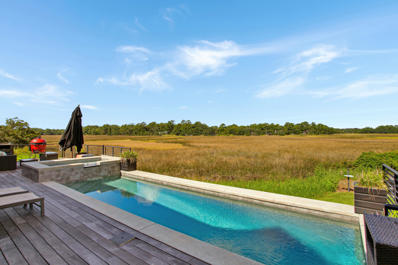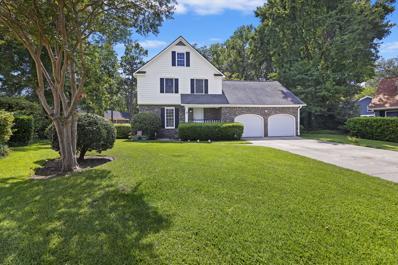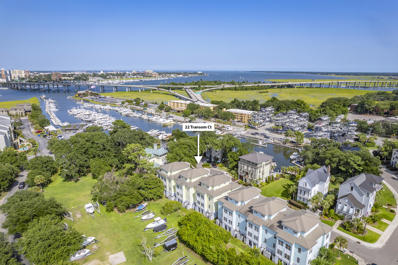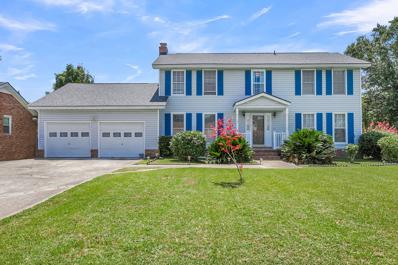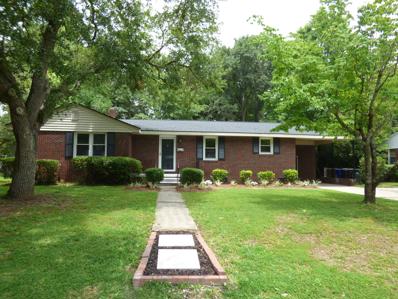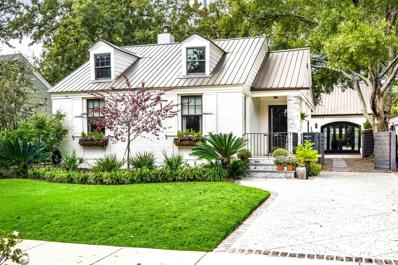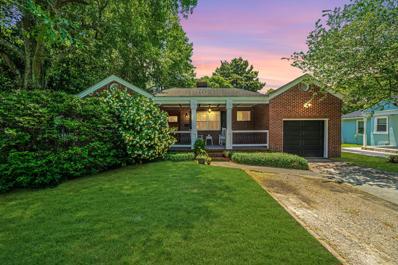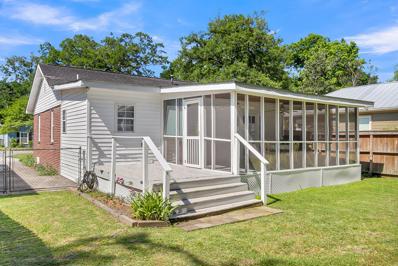Charleston SC Homes for Sale
$1,393,475
7 Tynte Street Charleston, SC 29407
- Type:
- Single Family
- Sq.Ft.:
- 2,005
- Status:
- Active
- Beds:
- 4
- Lot size:
- 0.14 Acres
- Year built:
- 1944
- Baths:
- 3.00
- MLS#:
- 24026941
- Subdivision:
- Byrnes Downs
ADDITIONAL INFORMATION
Thoroughly Renovated, Modern Open Floorplan, 2,005 SF, including 395 SF newly constructed, 2nd floor addition. Located on a quiet street in sought-after Byrnes Down. 4 BR/3Full Baths. Spacious First Floor Owners suite with 2 walk-in closets. Vaulted ceiling in kitchen/living room. Large 8' Kitchen Island with Dolomite Counter. New Roof, Impact windows, Interior/exterior doors, Electrical, Plumbing, HVAC and Insulation. New 8.5'' White Oak Engineered flooring, 4'' LED Ceiling lights throughout, 6'' Base Moldings and On-Demand Rinnai gas water heater. No HOA. Close access to The Greenway, Avondale, St. Andrews School of Math & Science and Downtown Charleston. 2 Miles to Porter-Gaud School and Wappoo Cut boat landing. 3 Miles to access 526 and I-26. 10 miles to Folly Beach. Agent/Owner
- Type:
- Single Family
- Sq.Ft.:
- 1,750
- Status:
- Active
- Beds:
- 4
- Lot size:
- 0.26 Acres
- Year built:
- 1964
- Baths:
- 2.00
- MLS#:
- 24026505
- Subdivision:
- Geddes Hall
ADDITIONAL INFORMATION
Beautifully updated ranch style home with an open layout in West Ashley's subdivision of Geddes Hall! Perfect for entertaining or for a family. The main living area of this home allows for ample natural light to fill the home from front to back. The 4th bedroom could be used as office space, a playroom or an additional family room. This house is turnkey with all updates done. It's ready for you to move in without having to do any work! The kitchen features granite counter tops with a large island and tons of counter space. The large backyard has many mature trees and backs up to the West Ashley Greenway offering complete privacy. Enjoy all West Ashley has to offer with this central location convenient to shops restaurants and more.
- Type:
- Single Family
- Sq.Ft.:
- 1,038
- Status:
- Active
- Beds:
- 3
- Lot size:
- 0.11 Acres
- Year built:
- 1958
- Baths:
- 2.00
- MLS#:
- 24026216
- Subdivision:
- Hillsboro
ADDITIONAL INFORMATION
**BACK ON THE MARKET- no fault of the seller!** Welcome to 1124 Armstrong Ave! Set in the heart of West Ashley, this tastefully updated home is close to popular eateries, shopping, the Greenway- you name it! Three bedrooms and two baths, with the primary being separate from the secondary bedrooms- gives this home a well-situated layout. Large living/dining combo with updated lighting gives the space a subtle brightness. The kitchen is a great size with updated appliances, and the large laundry room is complete with cabinetry! The beautiful green yard awaits you as you have no backdoor neighbors! Home has a large deck for your outdoor enjoyment. Schedule your showing today!
- Type:
- Single Family
- Sq.Ft.:
- 1,430
- Status:
- Active
- Beds:
- 3
- Lot size:
- 0.24 Acres
- Year built:
- 1969
- Baths:
- 2.00
- MLS#:
- 24025729
- Subdivision:
- Lantana
ADDITIONAL INFORMATION
Discover Your Dream Home in the Heart of Charleston!Step inside this beautifully renovated gem, where modern comfort meets classic charm! This home features a brand-new HVAC system, roof, and windows, along with updated electrical for peace of mind and efficiency.Imagine sipping your morning coffee in the sunroom, or hosting unforgettable gatherings in the spacious backyard--perfect for entertaining family and friends! For boating enthusiasts, the nearby boat ramp offers easy access to the water, making every weekend an adventure.Plus, we're offering a $2,500 credit for appliances to help you personalize your space just the way you want it! Don't miss your chance to make this charming Charleston home your own. Schedule a tour today and experience all it has to offer!
- Type:
- Single Family
- Sq.Ft.:
- 1,656
- Status:
- Active
- Beds:
- 2
- Lot size:
- 0.27 Acres
- Year built:
- 1952
- Baths:
- 1.00
- MLS#:
- 24025508
- Subdivision:
- Moreland
ADDITIONAL INFORMATION
Welcome to 717 Woodward Road, a charming brick home in the highly sought-after Moreland subdivision! This 2-bedroom, 1-bathroom residence offers 1,656 square feet of versatile living space, featuring flex areas that can serve as an office, home gym, or easily converted into additional bedrooms. With multiple entrance and exit points throughout the house, the layout allows for endless creative opportunities in design and functionality, including the potential to add a second story.Set on a quarter-acre lot with no HOA, this home provides ample room for outdoor activities. The screened-in porch opens to an expansive front yard, where you can enjoy picturesque front-facing glimpses of the Ashley River, framed by magnificent oak trees. The spacious fenced-in backyard creates a private oasis, while a beautiful stone patio just off the kitchen is perfect for outdoor entertaining and al fresco dining. Additionally, there's a detached one-car garage with plenty of storage and workspace. Located in an X flood zone, you can have peace of mind in this desirable area, just minutes away from historic downtown Charleston. Don't miss the chance to make this lovely home your own!
$549,000
9 Rice Drive Charleston, SC 29407
- Type:
- Single Family
- Sq.Ft.:
- 1,602
- Status:
- Active
- Beds:
- 3
- Lot size:
- 0.27 Acres
- Year built:
- 1964
- Baths:
- 2.00
- MLS#:
- 24025612
- Subdivision:
- West Oak Forest
ADDITIONAL INFORMATION
This beautifully renovated 3-bedroom, 2-bathroom home is ready to welcome you. As you step inside, you'll be greeted by inviting arches that lead you into an open living floor plan, creating a seamless flow throughout the main living areas. The custom kitchen is a chef's dream, featuring custom built wood cabinets that add a touch of elegance and warmth. The custom bathrooms are truly breathtaking, adorned with luxurious gold trim that adds a sophisticated touch to the space. Every detail in this home has been thoughtfully designed to provide both beauty and functionality. Recent upgrades include a brand-new roof, windows, and HVAC system, ensuring that this home is not only stylish but also equipped with modern conveniences
- Type:
- Single Family
- Sq.Ft.:
- 1,437
- Status:
- Active
- Beds:
- 3
- Lot size:
- 0.28 Acres
- Year built:
- 1957
- Baths:
- 2.00
- MLS#:
- 24025460
- Subdivision:
- South Windermere
ADDITIONAL INFORMATION
Live in the center of everything. This 3BR/2BA brick ranch is conveniently located in South Windermere. Minutes from downtown. Easy walking distance to shopping, elementary school, daycare, library, and restaurants. Just three blocks from the West Ashley Greenway and half a mile from the Wappoo Cut Boat Landing. Established live oaks and fruit trees add to the natural beauty of the corner lot. Easy canoe/kayak/paddleboard access to a tidal creek from the backyard offers a variety of recreational opportunities. Large patio, screen porch and private back yard are perfect for entertaining. Lush, tropical landscaping and an abundance of wildlife to view makes this home a suburban oasis.This home is owned by the listing broker.
- Type:
- Single Family
- Sq.Ft.:
- 1,941
- Status:
- Active
- Beds:
- 4
- Lot size:
- 0.39 Acres
- Year built:
- 1956
- Baths:
- 3.00
- MLS#:
- 24025356
- Subdivision:
- Air Harbor
ADDITIONAL INFORMATION
Welcome to your perfect sanctuary in the heart of West Ashley in the desirable Air Harbor community. This 4 bedroom, 3 full bath home offers a blend of modern updates with classic charm that encompasses 1941 square feet of functional living space. Step inside to be greeted by beautiful hardwood flooring, natural lighting & elegant quartz countertops that add a touch of luxury to your everyday living. The floor plan is perfect for both family life and entertaining. Cozy up next to the wood-burning fireplace in the spacious family room framed by quaint French doors & adorned with coffered ceilings or step outside to the wooden deck complete with a pergola providing the perfect spot to enjoy your morning coffee or some outdoor entertaining. The charm of the front porch offers a warm welcometo greet your guests. Set on a .39 acre lot, the fenced backyard provides both privacy and space for activities. Looking for additional space? The outdoor building holds endless possibilities...man cave, she shed, or workshop...whatever suits your needs. Conveniently located just minutes from historic downtown Charleston, you'll have easy access to I-526, restaurants, shopping, the Green Way (ideal for biking & walking enthusiasts) & all the amenities of the area. Don't miss out on this exceptional property. Schedule your viewing today!
- Type:
- Single Family
- Sq.Ft.:
- 1,550
- Status:
- Active
- Beds:
- 3
- Lot size:
- 0.21 Acres
- Year built:
- 1952
- Baths:
- 2.00
- MLS#:
- 24025099
- Subdivision:
- South Windermere
ADDITIONAL INFORMATION
Check out this charming 3 bed / 2 bath brick ranch-style home with classic appeal, located in a highly sought-after neighborhood of Windermere. Upon entering, the home welcomes you with a spacious concrete front porch perfect for relaxing outdoors, while inside, a central fireplace in the living room and a large bay window flood the space with natural light. Gorgeous hardwood floors run throughout the main living areas, dining room, hallways, and bedrooms, creating a seamless flow.The kitchen features a central island fitted with an electric range and cooktop as well as glass-front cabinets, offering both functionality and style. Just off the kitchen is a cozy sunken living space, perfect for entertaining guests or enjoying family time.Outdoor enthusiasts will love the screened-in porch and side deck, ideal for late afternoon BBQ. The home also feature a large detached workshop with double wide garage door. This worksop has power and is perfect for your home based hobby, auto storage or woodworking! The workshop does not have a driveway. Convenience is key in this prime location. You're just a short walk from restaurants and the popular South Windermere shops. Kids can walk to the award-winning St. Andrew's School of Math and Science, and for outdoor lovers, the West Ashley Greenway is nearby for biking and walking. Groceries, pizza night at Baker's Bar, or a visit to the library are all within walking distance. This home has also undergone recent crawlspace improvements, ensuring long-term peace of mind. This includes the removal of debris, regrading, the installation of a 12-mil encapsulation vapor barrier, and a dehumidifier system with a a brand-new PVC crawlspace door. (this encapsulation is replacing an older encapsulation / dehumidification system). This home blends modern living with easy access to local amenities and is ready for its new owner!
- Type:
- Single Family
- Sq.Ft.:
- 1,676
- Status:
- Active
- Beds:
- 3
- Lot size:
- 0.43 Acres
- Year built:
- 1970
- Baths:
- 3.00
- MLS#:
- 24024061
- Subdivision:
- Pinecrest Gardens
ADDITIONAL INFORMATION
REDUCED! Come and experience this Pinecrest Gardens classic traditional ranch home. The property features a front porch, screen porch, carport, storage and a beautiful large live oak in the front yard. The eat-in kitchen has a breakfast and dining area. The living room is waiting for your large gatherings and leads to the front and screen porches. The best feature of this quintessential West Ashley beauty is its large 0.43-acre lot. This one is waiting for you!
$395,000
1426 Amber Lane Charleston, SC 29407
- Type:
- Single Family
- Sq.Ft.:
- 1,118
- Status:
- Active
- Beds:
- 3
- Lot size:
- 0.19 Acres
- Year built:
- 1970
- Baths:
- 2.00
- MLS#:
- 24023811
- Subdivision:
- West Park
ADDITIONAL INFORMATION
Welcome to your new home at 1426 Amber Ln! This newly renovated one-story ranch is ready for its new owner. As you enter the main living area, you will be greeted by a tray ceiling and wainscoting that elegantly defines and accents the space. It is equipped with a custom front full window allowing you to take advantage of the cool breezes throughout the year that have become synonymous with lowcountry living. Step into the newly updated kitchen area, complete with custom cabinetry, granite countertops, a tile backsplash, and stainless steel appliances. Just down the hall, there is a dedicated laundry room with built in storage. The primary suite is well apportioned with a walk-in closet and custom shelving, to include a separate additional closet. The master bathroom boasts acontemporary vanity with a bathtub and shower. The two secondary bedrooms share the other full bathroom and are perfect for guests, a nursery, or a home office. This home is equipped with a fully covered patio area just off the kitchen and is perfect for those family gatherings or quiet evenings. The possibilities of this outside living space are endless. The fenced backyard is spacious and has a utility shed that could be used for storage, a workshop, a man-cave or she-shed. This home is nestled in a quiet West Ashley neighborhood in the highly desirable West Ashley inside I-526 area that is close to hospitals, shopping, dining and is just minutes to historic downtown Charleston. Schedule a tour to come see for yourself before it is gone!
- Type:
- Single Family
- Sq.Ft.:
- 2,691
- Status:
- Active
- Beds:
- 4
- Lot size:
- 0.34 Acres
- Year built:
- 1963
- Baths:
- 3.00
- MLS#:
- 24023297
- Subdivision:
- Wappoo Heights
ADDITIONAL INFORMATION
This charming home with wonderful potential is situated in the popular Wappoo Heights neighborhood. The home is centrally located with convenient access to downtown Charleston, South Windermere, Folly Beach and the Wappoo Cut Boat Landing. Inside, the tri-level floor plan includes a living room, dining room, eat-in kitchen, a bedroom currently used as an office and a full bath. Step down into a lovely, paneled den with a gas fireplace, wet bar and sliding glass doors that lead to a private garden. Upstairs, there are three bedrooms and two baths. There is also an attached two-car garage and workshop. There is no HOA and you will enjoy neighborhood activities throughout the year.
$1,988,000
1775 Wilshire Drive Charleston, SC 29407
- Type:
- Single Family
- Sq.Ft.:
- 3,892
- Status:
- Active
- Beds:
- 5
- Lot size:
- 0.42 Acres
- Year built:
- 2013
- Baths:
- 5.00
- MLS#:
- 24022434
- Subdivision:
- Huntington Woods
ADDITIONAL INFORMATION
Nestled in the desirable Huntington Woods neighborhood in West Ashley, this exceptional custom-built home spans nearly half an acre of marshfront land, seamlessly combining contemporary design with the classic allure of Lowcountry living. As you step inside, you're immediately welcomed by breathtaking marsh views framed by floor-to-ceiling windows and doors that stretch across the entire back of the home, creating a stunning connection to the natural surroundings. The open-concept design effortlessly links the family room to the gourmet kitchen, which boasts top-tier appliances such as a Bosch dishwasher, Zline 36'' natural gas range/oven, and LG refrigerator. A dry bar with a Scotsman commercial ice maker and Sub-Zero beverage fridge adds to the kitchen's functionality.The space also features a generous walk-in pantry, complete with an additional beverage fridge and a reverse osmosis + whole home viqua filter for pure, refreshing water at your fingertips. The main-floor master suite features two custom walk-in closets and a luxurious en suite bathroom complete with dual vanities, a soaking tub, a separate shower, and handy baseboard sweep pans that integrate seamlessly with the central vacuum system. Nestled at the rear of the home, the master bedroom offers tranquil marsh views and direct access to the pool deck, creating a private retreat right outside your door. Relish breathtaking nightly sunsets in your serene backyard oasis, featuring a luxurious Gunite pool and spa set on an Ipe deck, complete with a salt system, sand filter, and natural gas heater. Enjoy al fresco dining year round on the outdoor kitchen which features a 36" Wolf natural gas grill, a Kamado Joe "Big Joe" smoker, a Sub-Zero outdoor beverage fridge, granite countertops and a stainless steel bar sink. The deck is further enhanced by a natural gas fire pit, all surrounded by lush, mature landscaping that evokes a peaceful, island-like setting. Enjoy extra outdoor living space in the delightful "Summer House." This screened-in room is outfitted with electricity, a fan, lighting, and a TV, offering a comfortable space for relaxation and fun. Upstairs, a large loft/bonus space is perfect for entertaining, with built-in storage and a beverage fridge. One of the three upstairs bedrooms has an en suite bathroom, while the other two share a hall bath. This home offers abundant storage, including a large walk-in attic on the second level and an additional attic space above. Just a short 10-minute drive to Downtown, this home offers easy access to all the restaurants, shops, and attractions that Charleston has to offer.
$719,000
5 Avon Court Charleston, SC 29407
- Type:
- Single Family
- Sq.Ft.:
- 2,264
- Status:
- Active
- Beds:
- 3
- Lot size:
- 0.46 Acres
- Year built:
- 1975
- Baths:
- 3.00
- MLS#:
- 24021721
- Subdivision:
- Parkshore
ADDITIONAL INFORMATION
Welcome to 5 Avon Court located in West of the Ashley's highly desirable and sought after neighborhood of Parkshore. This beautiful 3 bedroom, 2.5 bath, 2 car garage home with a FROG is nestled at the back of a cul de sac and sits on a boasting 0.46 acres of land where an Additional Dwelling Unit is permitted. The neighborhood is truly pleasant and peaceful offering an escape from the day to day flurry. Become a member and enjoy the pool and recreation club. The neighborhood park is also available for you to enjoy. Only minutes from downtown and 2 miles from I-26, convenience comes easy. The home has a new roof and HVAC system with ductwork, new granite countertops, stove and exhaust upgrade, authentic wood flooring downstairs, while all previously carpeted bedrooms upstairs have beenreplaced with laminate flooring. Both the kitchen and dining areas have been tiled and new interior and exterior lighting and ceiling fans have been installed. The master bathroom has been remodeled which includes a new shower and floors. There have been 7 trees removed in the backyard for safety and overall beautification and the home has underwent interior and exterior painting and pressure washing for your satisfaction. 5 Avon Court has a timeless allure. Come see how this can easily become your dream home! Welcome.
- Type:
- Single Family
- Sq.Ft.:
- 1,985
- Status:
- Active
- Beds:
- 3
- Lot size:
- 0.04 Acres
- Year built:
- 2006
- Baths:
- 3.00
- MLS#:
- 24020891
- Subdivision:
- Ripley Cove
ADDITIONAL INFORMATION
Live the waterfront lifestyle with this beautiful and spacious luxury townhome that comes with a deeded 40 ft boat slip at Ripley Marina. Nicely updated and meticulously maintained, this property makes a great primary residence or a second home in Charleston. Just 5 mins from downtown Charleston by boat or car, this location is amazing. Hop on the boat and you're in the harbor in 5 mins or out to the jetties in 15 mins. Take the boat up or down the ICW and check out local waterfront restaurants. The home has 3 bedrooms, 2.5 bathrooms, and almost 2000 SF of space. It has a huge 2 car-tandem garage with lots of storage space, a 3-stop elevator, two bedrooms on the second level (including the master), the kitchen plus two living spaces on the third level, and a fourth level loft.The master bedroom has a huge ensuite bathroom with soaking tub and standup shower, lots of storage, and a second washer/dryer set in the closet. There are porches on three floors offering natural light and outdoor views. Lots of updates including newer HVAC units, refinished Brazilian hardwood floors, and fresh paint. This is a dream property for boaters and fishing lovers. Best price in town for waterfront low-maintenance living with a deeded boat slip. Offering to convey furnishings with the sale. Truly a turn-key opportunity.
- Type:
- Single Family
- Sq.Ft.:
- 2,428
- Status:
- Active
- Beds:
- 4
- Lot size:
- 0.2 Acres
- Year built:
- 1952
- Baths:
- 4.00
- MLS#:
- 24019859
- Subdivision:
- Moreland
ADDITIONAL INFORMATION
Location, location! This home is in the heart of West Ashley, right over the bridge from downtown Charleston, and close to all the many conveniences the area offers. This beautifully renovated home even has a 2023 HVAC, and features abundant natural light streaming through numerous windows. The spacious main living area includes a large family room, a dining area, and a stunning kitchen, ideal for both everyday living and entertaining. The kitchen in this home features stainless steel appliances, ample storage, a huge island, a tile backsplash, and beautiful marble countertops. Off one side of the main living area is a hallway that leads to two spacious bedrooms that each have their own private baths. A third bedroom and full bathsit to the other side of the living area as well as a spiral staircase that opens to a huge bedroom with a full bath and a private deck. This whole side of the home could easily serve as a rental. Exterior features include a rear deck, courtyard, carport and a one car garage.
- Type:
- Single Family
- Sq.Ft.:
- 2,290
- Status:
- Active
- Beds:
- 4
- Lot size:
- 0.19 Acres
- Year built:
- 1975
- Baths:
- 3.00
- MLS#:
- 24019626
- Subdivision:
- Northbridge Village
ADDITIONAL INFORMATION
Welcome to this delightful home in the highly sought-after Northbridge Terrace neighborhood, where convenience meets charm. Step inside through the front door and be greeted by natural light and charming details, such as dentil moulding and hardwood floors. The large family room, with its wood-burning fireplace, leads to a spacious eat-in kitchen, perfect for everyday meals and entertaining. Traditional living and dining rooms offer additional space for gatherings, with glass sliders from the dining area opening to the expansive, fenced backyard. The backyard is ideal for entertaining and becomes especially inviting when the various fruit trees are in bloom.This home features four bedrooms and a large finished bonus room over the garage, providing plenty of space for family and guests. The spacious two-car garage offers ample storage and convenience. Northbridge Terrace boasts a strong sense of community and provides residents with access to Northbridge Park & Pool. Join for pool access, swim lessons, swim team, and member events, enhancing your living experience in this wonderful neighborhood. Nestled just minutes from downtown Charleston, the foot of Mount Pleasant, and Interstate 26, this location offers easy access to all the amenities of the city while maintaining a peaceful residential atmosphere. Enjoy tree-lined streets, friendly neighbors, and proximity to parks, shopping, dining, and more.
- Type:
- Single Family
- Sq.Ft.:
- 1,272
- Status:
- Active
- Beds:
- 3
- Lot size:
- 0.26 Acres
- Year built:
- 1959
- Baths:
- 2.00
- MLS#:
- 24019321
- Subdivision:
- East Oak Forest
ADDITIONAL INFORMATION
This is a newly renovated home well located in highly desirable East Oak Forest Subdivision. You can literally walk on a shaded, tree lined sidewalk to the heart of Avondale in less than 15 minutes to enjoy all the shops, restaurants, and nightlife of the lively area. The West Ashley Greenway is just a short walk around the corner for the walking, jogging, and biking enthusiasts, and the back entrance to the W. L. Stephens Aquatic Center, playground, basketball courts, and tennis courts is just a short stroll away at the end of Barrett Road. The drive to downtown charleston is less than 10 minutes away without traffic as well. The home features all new architectural shingles, a brand new HEIL condensing unit and furnace, new ceiling fans and light fixtures, a fresh coat ofpaint throughout the interior, and newly sanded and refinished hardwood floors. The kitchen features all new stainless steel appliances, new all wood cabinets with a lazy susan and slow close doors and drawers, beautiful granite countertops, and a stylish herringbone tile backsplash. The master bathroom has gorgeous new marble floor tile and a newly tiled shower with wavy coastal style tile. The guest bathroom boasts beautiful new marble floor tile as well, a new vanity with a natural stone top, and a stunning marble tile tub surround. The huge backyard has a brand new brick patio and fire pit perfect for enjoying the Lowcountry weather, entertaining guests, and roasting marshmallows. It also has plenty of space in the back to add an addition or deck to the home.
$1,375,000
53 Timmerman Drive Charleston, SC 29407
- Type:
- Single Family
- Sq.Ft.:
- 2,099
- Status:
- Active
- Beds:
- 4
- Lot size:
- 0.13 Acres
- Year built:
- 1940
- Baths:
- 3.00
- MLS#:
- 24018975
- Subdivision:
- Byrnes Downs
ADDITIONAL INFORMATION
This is the one everyone has been looking for! With a total square footage of 2099 (1339 Main House, 760 Guest House) and a total of 4 Beds and 2.5 baths, there are endless opportunities for space or extra income. This incredibly unique property is fully renovated with a stunning guest house, privacy, beautiful views, no HOA, no flood, and in the highly coveted neighborhood of Byrnes Down. Combine that with a classic charming cottage vibe, very close proximity to downtown, within walking distance of the vibrant shoppes, restaurants, and conveniences of Avondale, and you will find that this home checks all of the boxes.This extremely well built home sits on a quiet street with very mature landscaping, maintenance free hardscaping, and synthetic turf in the backyard.Metal planters with irrigation adorn the edges creating privacy and an artistry that makes one feel as if they are at a spa. It is a perfect way to unwind and feel miles from the city with a bubbling fountain and no backyard neighbor, and it offers serenity and views of a Grand Live Oak and green space. Inside the main house you will enter into a bright, inviting sitting room with vaulted ceilings and custom shelving. The original hardwoods gleam through the entire home, and natural light fills the open floor plan. The upgrades are too many to count, but one of the greatest highlights is the kitchen. Renovated in 2022, the owner spared no expense on exquisite options including granite counter tops, a brick backsplash, a Thermador refrigerator with custom wine cooler, Bosch dishwasher, and a ZLINE gas range. Just off of the kitchen is a cozy living room with a half bath, and the bedrooms are all in quiet nooks for privacy. The full bath also features stylish upgrades such as a Toto toilet, marble tile, custom shelving, and a Grohe shower system. Throughout the home you'll find Jeldwin windows with a metal exterior and wood interior, custom closets and shelving, wainscoting, and countless thoughtful features. The exterior of this home is also carefully planned for style and long lasting function with a metal roof, copper gutters, custom lighting, irrigation, privacy and fencing. The HVAC is 2021 and this home has a Rinnai Tankless Water Heater. It is the guest house that makes this property such a rare find! It is also fully renovated, and it is turnkey as a guest house, Mother in Law Suite, or potential rental (buyer to verify any restrictions). The absolutely stunning Jeldwin Patio French Doors create a sense of grandeur you can admire from outside or in. Again, no expense was spared in creating this artistic space that features custom brick work, custom handles and pulls, custom cabinetry, and a very sleek stained concrete first floor. Of course this suite also features incredible appliances such as a Liebbherr Refrigerator, Bosch dishwasher, and a new HVAC (2022). Do not miss the chance to secure this beautifully designed opportunity so close to downtown Charleston. Showings will be by appointment only.
- Type:
- Single Family
- Sq.Ft.:
- 1,330
- Status:
- Active
- Beds:
- 3
- Lot size:
- 0.14 Acres
- Year built:
- 1955
- Baths:
- 1.00
- MLS#:
- 24016728
- Subdivision:
- Ashley Forest
ADDITIONAL INFORMATION
Welcome home to 10 Live Oak Avenue! This bright and charming property is nestled in the Ashley Forest neighborhood, close to popular restaurants and shops in Avondale. This fully renovated three-bedroom home offers beautiful hardwood floors and a brand-new bathroom. Additional highlights include a new roof, new appliances and a new HVAC. Outside, a lovely backyard is shaded by beautiful oak trees. With a convenient location just minutes from downtown Charleston, this home is a must see.
Open House:
Thursday, 1/2 8:00-7:00PM
- Type:
- Single Family
- Sq.Ft.:
- 621
- Status:
- Active
- Beds:
- 1
- Lot size:
- 0.01 Acres
- Year built:
- 1999
- Baths:
- 1.00
- MLS#:
- 24016040
- Subdivision:
- Concord West Of The Ashley
ADDITIONAL INFORMATION
Seller may consider buyer concessions if made in an offer. Welcome to this captivating property that appeals to any taste, expertly crafted with attention to every detail. The home's neutral color paint scheme provides a soothing ambiance that sets the stage for stylish living. Effortless sophistication and functionality are brought into the living space with an all-stainless-steel appliance set, offering a sleek touch to daily routines with unmatchable durability. An accent backsplash in the kitchen brings an added element of style. The property comes with fresh interior paint, restoring the radiance and highlighting the home's aesthetic allure. This property promises to offer tranquility, convenience and elevated stylish living.
- Type:
- Single Family
- Sq.Ft.:
- 1,830
- Status:
- Active
- Beds:
- 3
- Lot size:
- 0.17 Acres
- Year built:
- 1950
- Baths:
- 2.00
- MLS#:
- 24013535
- Subdivision:
- Carolina Terrace
ADDITIONAL INFORMATION
Welcome to 480 Magnolia Rd, a charming one-story brick home nestled in the highly coveted neighborhood of Carolina Terrace in Charleston. This delightful property boasts 3 bedrooms, 2 full baths, and a convenient 1 car garage. Step inside to discover a cozy family room featuring a wood burning fireplace with a classic mantle, complemented by smooth ceilings and elegant crown molding throughout. The gleaming hardwood floors lead you to the open and renovated kitchen, complete with quartz countertops, a stylish tile backsplash, and a stainless steel gas stove. There is a nice sun room in back and deck in the large fenced in back yard. Home has a newer roof and brand new HVAC unit. Located within walking distance to the vibrant downtown Avondale Historic District, residents can enjoy easy access to an array of shops, restaurants, bars, breweries, and wine stores. Experience the best of Charleston living at 480 Magnolia Rd!!
- Type:
- Single Family
- Sq.Ft.:
- 1,100
- Status:
- Active
- Beds:
- 2
- Lot size:
- 0.14 Acres
- Year built:
- 1950
- Baths:
- 2.00
- MLS#:
- 24010938
- Subdivision:
- Ashley Forest
ADDITIONAL INFORMATION
Adorable Avondale area cottage. Amazing location! Minutes to downtown. You can walk to all Avondale has to offer! New HVAC in December 2023. Renovated kitchen in 2020 with lots of storage and counter space. Full bath was also renovated in 2020 and looks fantastic. Large den dining room combo. New half bath and laundry room added in 2023. New roof in 2019 and new tankless water heater in 2021. All you have to do is move in! Sit on the large screened in porch and enjoy the pretty fenced in yard or grill on the deck. There is a nice storage shed with windows and electricity. Lovely landscaping with pretty flowers in the cared for beds rounds out this amazing home. Don't wait, schedule your appointment today!
- Type:
- Single Family
- Sq.Ft.:
- 2,288
- Status:
- Active
- Beds:
- 4
- Lot size:
- 0.2 Acres
- Year built:
- 1971
- Baths:
- 2.00
- MLS#:
- 24009692
- Subdivision:
- Orleans Woods
ADDITIONAL INFORMATION
Step into luxury and convenience with this meticulously renovated home in the heart of Orleans Woods. Enjoy the peace of mind that comes with a brand-new roof, flooring throughout the house (no carpet!), windows, appliances, HVAC system (electric), water heater (electric), and fresh paint that brings a modern flair to every corner.This charming home boasts 4 bedrooms, 2 full baths, and a half bath, all thoughtfully designed for comfortable living. The spacious primary structure spans 2,288 square feet (per tax records) and features a layout perfect for both daily life and entertaining.The open-concept living areas are adorned with new light fixtures that illuminate the beautiful vinyl and wood floors. The chef's kitchen is a dream with all-new cabinets, sleek countertops, and a suite of stainless-steel appliances. Retreat to the primary bedroom conveniently located downstairs, complete with an ensuite bath featuring a new vanity and a refreshing new toilet. Three additional bedrooms offer versatility for guests, home offices, or hobbies. Outside, the charm continues with a partial fence providing privacy and security, while the full front porch beckons relaxation and social gatherings. Parking is a breeze with off-street parking available. Located in the desirable West of the Ashley area inside I-526, this home is zoned for top-rated schools including Springfield Elementary, C E Williams Middle, and West Ashley High. Don't miss this opportunity to own a turnkey home with modern amenities and classic charm. Schedule your showing today and envision life in this beautifully renovated gem!
- Type:
- Single Family
- Sq.Ft.:
- 2,671
- Status:
- Active
- Beds:
- 4
- Lot size:
- 0.17 Acres
- Year built:
- 2024
- Baths:
- 4.00
- MLS#:
- 24006648
- Subdivision:
- The Settlement
ADDITIONAL INFORMATION
Move in Ready Dec 2024. The Settlement at Ashley Hall is a historic property with ruins dating back to the 1600's. It is unique, listed on the Registry of Historic Places and located directly on The Ashley River. Have the home of your dreams in a water front community with its own deep water boat dock. This plan by Homes by Dickerson, has numerous upgrades and detail to create a personal home that's both lovely and functional. Cabinets to the ceiling, wood hood, hardwood floors, high level counter tops. The Settlement has natural gas, along with amenities for family and friends. Limited time $20,000 credit for washer dryer, blinds etc if using our preferred lender and attorney.

Information being provided is for consumers' personal, non-commercial use and may not be used for any purpose other than to identify prospective properties consumers may be interested in purchasing. Copyright 2025 Charleston Trident Multiple Listing Service, Inc. All rights reserved.
Charleston Real Estate
The median home value in Charleston, SC is $493,200. This is lower than the county median home value of $511,600. The national median home value is $338,100. The average price of homes sold in Charleston, SC is $493,200. Approximately 48.67% of Charleston homes are owned, compared to 38.18% rented, while 13.15% are vacant. Charleston real estate listings include condos, townhomes, and single family homes for sale. Commercial properties are also available. If you see a property you’re interested in, contact a Charleston real estate agent to arrange a tour today!
Charleston, South Carolina 29407 has a population of 147,928. Charleston 29407 is more family-centric than the surrounding county with 45.35% of the households containing married families with children. The county average for households married with children is 28.39%.
The median household income in Charleston, South Carolina 29407 is $76,556. The median household income for the surrounding county is $70,807 compared to the national median of $69,021. The median age of people living in Charleston 29407 is 35.5 years.
Charleston Weather
The average high temperature in July is 89.9 degrees, with an average low temperature in January of 39.3 degrees. The average rainfall is approximately 48.3 inches per year, with 0.4 inches of snow per year.

