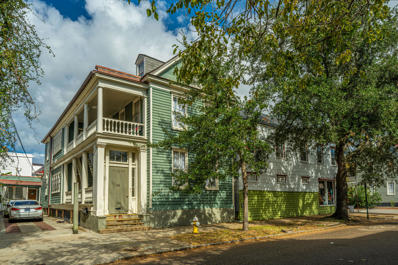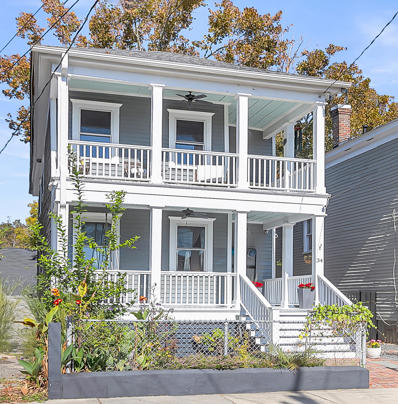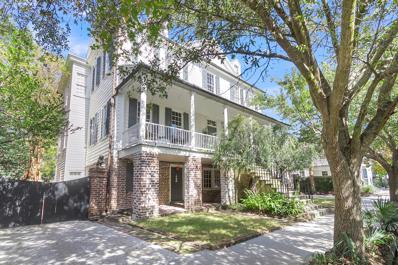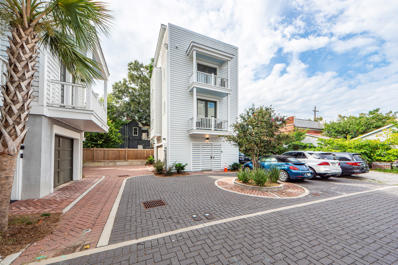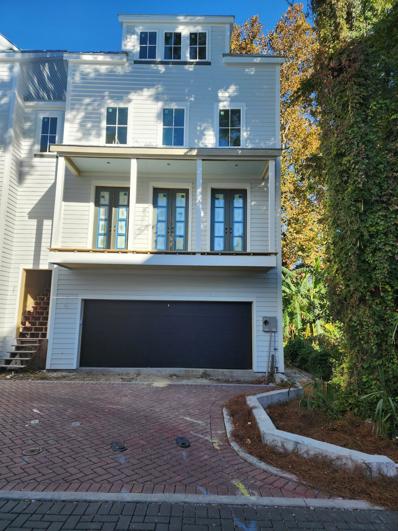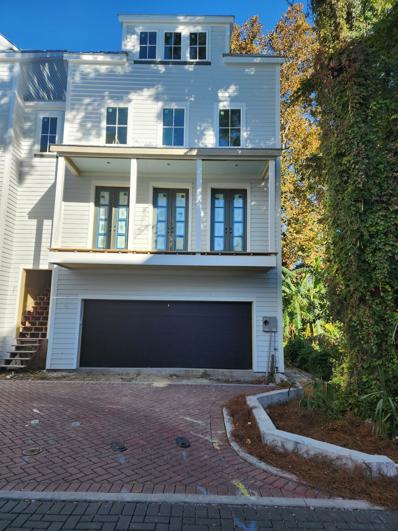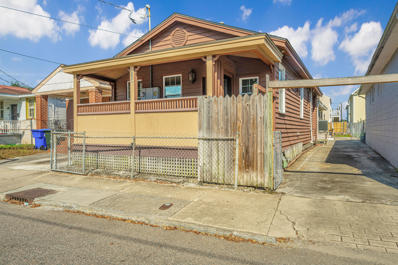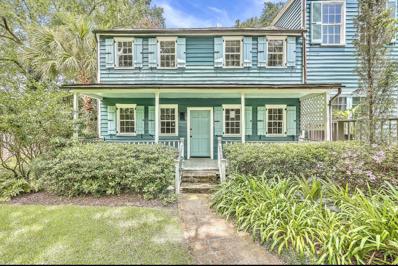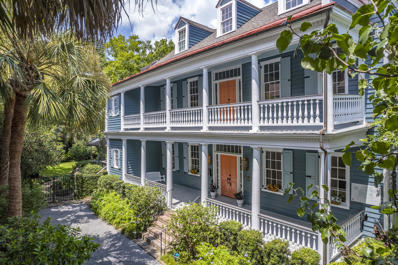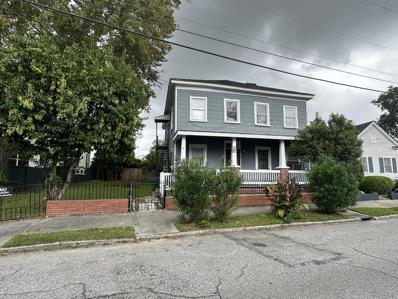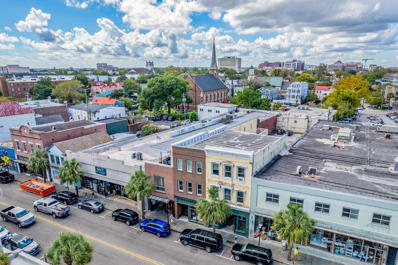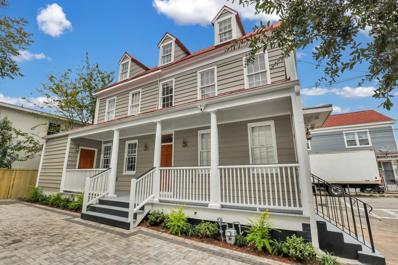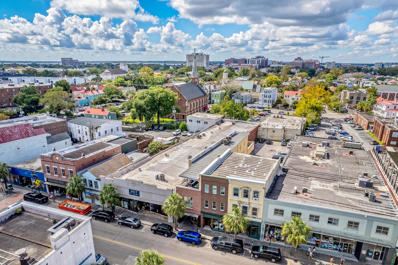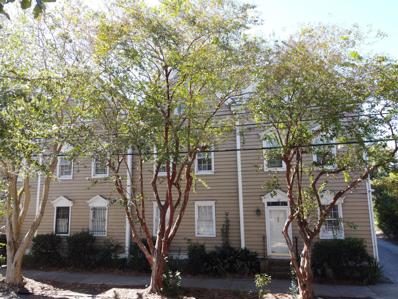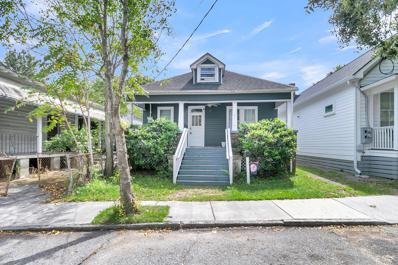Charleston SC Homes for Sale
$1,975,000
64 Radcliffe Street Charleston, SC 29403
- Type:
- Single Family
- Sq.Ft.:
- 3,600
- Status:
- Active
- Beds:
- 9
- Lot size:
- 0.09 Acres
- Year built:
- 1852
- Baths:
- 5.00
- MLS#:
- 24027757
- Subdivision:
- Radcliffeborough
ADDITIONAL INFORMATION
Investment Rental Property in the Heart of Downtown Charleston! Seize the rare opportunity to own a lucrative triplex OR convert it to a Single Family with a guest house, just steps away from the College of Charleston. This prime investment property features three distinct units, each offering unique charm to tenants: * 1st Floor: 4-bedroom, 2-bath unit * 2nd Floor: 4-bedroom, 1.5-bath unit that has two floors * Back House/Unit: Private 1-bedroom, 1-bath All 3 units has proven rental success, especially with College of Charleston students. This property stands out with its durable metal and slate roof, paired with copper gutters for a touch of Charleston's historic elegance. Don't miss out on this exceptional income-producing opportunity in one of Charleston's most sought-after locations
$1,100,000
34 Moultrie Street Charleston, SC 29403
- Type:
- Single Family
- Sq.Ft.:
- 1,890
- Status:
- Active
- Beds:
- 3
- Lot size:
- 0.1 Acres
- Year built:
- 1935
- Baths:
- 4.00
- MLS#:
- 24027282
- Subdivision:
- North Central
ADDITIONAL INFORMATION
Welcome to 34 Moultrie Street, a charming gem in Charleston's vibrant North Central neighborhood. Just a stone's throw from the serene Hampton Park and a delightful array of restaurants and coffee shops, this home perfectly blends convenience and comfort.Completely renovated from the ground up in 2012, you'll be captivated by the stunning double front porches that invite you in. Step inside to discover an inviting open floor plan adorned with tall ceilings and gleaming hardwood floors. The expansive kitchen is a chef's dream, featuring a large island and top-of-the-line stainless steel appliances, making it perfect for both entertaining and everyday living.Upstairs, you'll find three generously sized bedrooms, each with its own en-suite bathroom for added privacy. The mastersuite is a true retreat, boasting access to the upstairs porch and a luxurious master bathroom equipped with dual vanities and an impressive walk-in shower featuring multiple shower heads. The backyard is an entertainer's paradise, ideal for gathering with family and friends around the fire pit, or enjoying the charm of the old Charleston brick patio. Don't miss this incredible opportunity to own a beautifully renovated home in a prime location, just moments away from all that Charleston has to offer!
$3,899,000
64 Warren Street Charleston, SC 29403
- Type:
- Single Family
- Sq.Ft.:
- 4,769
- Status:
- Active
- Beds:
- 5
- Lot size:
- 0.29 Acres
- Year built:
- 1816
- Baths:
- 4.00
- MLS#:
- 24027172
- Subdivision:
- Radcliffeborough
ADDITIONAL INFORMATION
Be immersed in Charleston history with this stunning home built in 1816, known as the James Gabeau House. Awarded the 1988 Carolopolis Award in recognition of excellence in historic preservation, you'll be located within one of the most quintessential neighborhoods of Charleston, Radcliffeborough. Warren Street is conveniently located just minutes away from modern conveniences so highly sought after. This is one of the first lots purchased and developed that housed a substantial dwelling in Radcliffeborough. The home boasts heart pine flooring throughout, high ceilings that provide light filled spaces, and numerous fireplaces.The renovated chef's kitchen provides state of the art conveniences in an historic home. Dressed in brass and trimmed in shiplap, this captivating kitchen offersan abundance of natural light and features custom cabinetry with marble countertops, a farmhouse sink that overlooks the backyard, Subzero Panel Refrigerator, Wolf Gas Range with a stainless-steel hood, and a brick accent wall. This space flows right into the home's dining area that adjoins the ability to mix your indoor space and outdoor screened porch space to accommodate some of your largest gatherings! From the formal entry to the inviting library that features custom built-in bookshelf, this historic home marries modernity with southern charm. The main house has 5 generous sized bedrooms and 3.5 bathrooms that span across the three floors. The owner's suite features an abundance of natural light, a fireplace, a private balcony overlooking the backyard located off the entry to the owners ensuite, and a dressing room with his and her closets. The owner's ensuite bathroom features a tiled walk-in shower with frameless glass and separate tub with his and her sinks. Also located on the second floor, the secondary guest rooms share a jack and jill bathroom with marble finishes. On the third floor, you'll find an additional two bedrooms with a shared bathroom. Additionally, the property features two ground level one bedroom, one bathroom apartments with separate entrances. These apartments provide an excellent option to generate income, provide privacy to a young adult, or could be great home studio or office spaces. With minor renovation, these apartments can be top tier rentals or could be adjoined for a larger space. As you continue outside, you'll find many areas to enjoy this large double lot. In the backyard, you can enjoy ample privacy from the brick wall that is covered with ivy that encloses the property. From the screened porch to the gunite saltwater pool, you're able to be in your own oasis daily! The gunite pool includes a chiller and heater, as well as a retractable pool cover. Another rare find is the dual tabby driveways with ample off street parking in front of the residence, one equipped with a motorized gate opener. Looking to create additional entertaining space? There is an open patio beneath the screened porch that adjoins one of the home's apartments that could be used to create an outdoor kitchen. The large double lot will allow another structure to be built on property if desired. Check with Charleston Zoning if of interest. Don't miss your opportunity to own a piece of Charleston History just steps from King Street.
- Type:
- Single Family
- Sq.Ft.:
- 1,421
- Status:
- Active
- Beds:
- 2
- Lot size:
- 0.02 Acres
- Year built:
- 2023
- Baths:
- 3.00
- MLS#:
- 24026914
ADDITIONAL INFORMATION
Hidden Gem in downtown Charleston, this neat, well maintained community exhibits all of the nuances of Charleston and is wrought with history as this was the Iron Forge district of Charleston in the 1700s. There are 12 beautifully designed homes. A spacious two car garage is one of the many great perks as well as the beautiful window fixtures that provide so much natural light, and lovely views. This home is a must-see if you are looking for a home in the heart of America's friendliest city. Medical University of South Carolina, The College of Charleston, and The Charleston School of Law are just minutes away from this location.
- Type:
- Single Family
- Sq.Ft.:
- 1,600
- Status:
- Active
- Beds:
- 3
- Lot size:
- 0.03 Acres
- Year built:
- 2024
- Baths:
- 4.00
- MLS#:
- 24026736
ADDITIONAL INFORMATION
What once was an actual iron forge in the 1700's, is now this stunning new development of 12 well appointed luxury homes! This development offers 12 unique 2-3 bedroom floor plans all with upgraded appliances, 42'' cabinets, granite/quarts countertops, recess LED lighting throughout, accent light fixtures, solid core doors, residential sprinkler systems, balcony off of the family room, luxury vinyl flooring, and tile throughout! This particular unit has 3 bedrooms and 3.5 bathrooms. Take advantage of the opportunity to own a piece of history on Iron Forge Alley in the heart of charming Downtown Charleston!
- Type:
- Single Family
- Sq.Ft.:
- 1,600
- Status:
- Active
- Beds:
- 3
- Lot size:
- 0.03 Acres
- Year built:
- 2023
- Baths:
- 4.00
- MLS#:
- 24026733
ADDITIONAL INFORMATION
What once was an actual iron forge in the 1700's, is now this stunning new development of 12 well appointed luxury homes! This development offers 12 unique 2-3 bedroom floor plans all with upgraded appliances, 42'' cabinets, granite/quarts countertops, recess LED lighting throughout, accent light fixtures, solid core doors, residential sprinkler systems, balcony off of the family room, luxury vinyl flooring, and tile throughout! This particular unit has 3 bedrooms and 3.5 bathrooms. Take advantage of the opportunity to own a piece of history on Iron Forge Alley in the heart of charming Downtown Charleston!
- Type:
- Single Family
- Sq.Ft.:
- 1,505
- Status:
- Active
- Beds:
- 3
- Lot size:
- 0.1 Acres
- Year built:
- 1900
- Baths:
- 2.00
- MLS#:
- 24026600
- Subdivision:
- Eastside
ADDITIONAL INFORMATION
Light, bright and inviting throughout. An exceptional home with a great floorplan and generous living space with room for everyone. You'll first experience the full front porch that leads to a welcoming living room. An expansive 18' x 24' open concept kitchen/dining/gathering space in the back of the house offers many opportunities for living and entertaining. There is room for a kitchen island and the electrical connection for the island is under the floor. Gas stove top with electric oven and refrigerator are in place. There are three bedrooms. The primary bedroom adjoins the gathering space, includes its own private bath, and overlooks the back yard. Two other bedrooms share a hall bath. The spacious laundry/utility room offers additionalstorage space and could also be used as an office or craft room. In high demand, off street parking provides space for three cars. The large back yard is fully fenced. X flood zone, flood insurance is not required. The Seller upgraded the home with an attention to detail. Seller notes: New electric panel installed three years ago. Roof is 6-7 years old with 30-year architectural shingles. HVAC unit for the front of the house is 4 years old. Minisplit units at the back of the house are 1 year old. Hardwood and tile flooring in the original part of the house. Engineered hardwood flooring in the back part of the house. Additional insulation in the attic and within the walls. Through the years the Seller has replaced original wood with pressure treated wood. Substantial foundation piers are in place. Your paint colors and touches will make it your own. This home is identified in the City of Charleston's 2004 Historic Architectural Resources Survey of the Upper Peninsula with a ranking of Excellent and Contributory. The original part of the home is circa 1900. This part of Charleston, known as Eastside, is currently the focus of numerous neighborhood revitalization projects, new homes, restaurants and retail. 198 Nassau Street is four blocks to Mercantile and Mash and the Rappahannock Oyster Bar and four blocks to Taco Boy, just to name a few nearby. The City of Charleston's Martin Park is one block away with playgrounds, sports fields and open space. The City of Charleston's MLK pool is also one block away and has an active schedule of lap, recreational and family swimming. In a highly sought-after location, and in great condition, this home is an amazing find!
- Type:
- Single Family
- Sq.Ft.:
- 850
- Status:
- Active
- Beds:
- 2
- Lot size:
- 0.17 Acres
- Year built:
- 1852
- Baths:
- 2.00
- MLS#:
- 24026533
- Subdivision:
- Radcliffeborough
ADDITIONAL INFORMATION
This extremely rare and fully renovated adorable and quaint Carriage House is nestled in a very special location of downtown Charleston. This classic and tastefully remodeled smaller home is located in a extremely private neighborhood with two-stories with a separate entrance has never been for sale separately before as a part of the HPR of this three parcel regime. The Carriage house is appointed with 2 large bedrooms and 11/2 baths, washer dryer hook ups and an updated kitchen with modern amenities. This Carriage house provides an excellent option own a small home in a section of town that demands multimillions dollar properties on every corner. Located close to MUSC Hospital and University, Ropers, College of Charleston and Culinary schools and in the heart of downtown Radcliffeborough
- Type:
- Single Family
- Sq.Ft.:
- 2,808
- Status:
- Active
- Beds:
- 4
- Lot size:
- 0.17 Acres
- Year built:
- 1852
- Baths:
- 4.00
- MLS#:
- 24026532
- Subdivision:
- Radcliffeborough
ADDITIONAL INFORMATION
Gorgeous Newly remodeled HPR Charleston single with stunning interiors are now completed and move in ready. Built in 1852 and awarded twice in 1992 & 2023 Historic Carolopolis Award wining home located within one of the most quintessential neighborhoods of Charleston, Radcliffeborough. Warren Street, given its name by Thomas Radcliffe who named it after his mother, is conveniently located just minutes away from modern conveniences so highly sought after. The home offers heart pine flooring throughout most of the home, high ceilings with crown modelings and numerous fireplaces. Moderately upgraded, the kitchen includes custom cabinetry and waterfall stone countertops, Kitchen Aid Gas Range, Kitchen Aid Microwave, Dishwasher and a butlers pantry with additional counter space and cabinets
$1,395,000
27 Lenox Street Charleston, SC 29403
- Type:
- Single Family
- Sq.Ft.:
- 2,650
- Status:
- Active
- Beds:
- 4
- Lot size:
- 0.11 Acres
- Year built:
- 1940
- Baths:
- 5.00
- MLS#:
- 24026425
- Subdivision:
- North Central
ADDITIONAL INFORMATION
Welcome to 27 Lenox Street, a completely re-done home boasting charming curb appeal with the new Oyster Tabby driveway and unparalleled interior details. Situated on a quiet end street, this home welcomes you with lush landscaping framing its quaint front porch, which has space for outdoor furniture and a porch swing. You will immediately notice the wonderful character, bright & airy open floor plan and historical exposed-brick fireplaces that complete this home. The main living area is decorated with windows allowing natural lighting to illuminate throughout. The interior design opportunities are endless in this dynamic and open space.The gourmet kitchen is a highlight of this home with Viking stainless steel appliances, a large kitchen island, quartz countertops, and ample storage & cabinet space. There is also room for bar seating, allowing for wonderful entertaining and hosting experiences. The blue tile backsplash adds character to this already-manicured space, a true chef's paradise. As you enter the main hallway, you will find a convenient powder room, a secondary bedroom with an ensuite bathroom.The main-level primary bedroom features a bar window in addition to two large windows, almost expanding floor-to-ceiling. The primary bath has a storage-abundant double-sink vanity and a spacious standing shower with custom tiling. The walk-in closet is separated by a modern barn door and was thoughtfully designed with custom built-ins for easy organization. Upstairs, you will find a flex space with an ensuite full-bathroom which is now utilized as a home office but could act as an additional bedroom, fitness room or media room. There is another secondary bedroom upstairs, also with an ensuite bathroom for extra privacy. The rear exterior has matured bamboo providing seclusion and privacy from neighbors in addition to the wooden fully enclosed fence. The Bluestone patio is perfect for al fresco dining with friends and family, or a cozy firepit to enjoy when the weather cools. This home is centrally located within walking distance of Hampton Park, the Citadel and bustling popular eateries such as Home Team BBQ, Rancho Lewis, and Edmund's Oast Brewing Co. View Lowline Conceptual Plans under "Documents". Additional Noteworthy Details: - Completely renovated, down to the studs, in 2018. - 2018 Replacements Include: o Siding o Insulation o Drywall o Wiring o Plumbing o Flooring o Roof o Windows o 2 HVAC Systems o Ductwork o Tankless Water Heater - Kitchen Upgrades: o Custom Cabinets o Farmhouse Sink o Full ensemble of Viking stainless steel appliances including the exhaust hood - Designer lighting fixtures - Vivint Security System - 15' vaulted ceilings in main level living room areas - Bluestone patio installed in 2021 - Full-standing room clearance under the house for extra storage - No flood insurance needed
- Type:
- Single Family
- Sq.Ft.:
- 1,037
- Status:
- Active
- Beds:
- 1
- Year built:
- 1840
- Baths:
- 2.00
- MLS#:
- 24026264
- Subdivision:
- Beauregard House
ADDITIONAL INFORMATION
Don't miss your opportunity to preview this charming 3rd floor condo. unit located in the Beauregard House circa 1840. Featuring a light-filled, open floorplan, original heart pine floors, Palladium window at the front gable, and a spacious living room and bedroom. The property is ideal for use as a pied-a-terre, investment property or as an investment property. Purchase of this unit includes 2 DEEDED OFF-STREET PARKING SPACES adjacent to the building. The current rental income is $2,295/month and the unit is being sold fully furnished. The regime fee ($362/month) covers exterior hazard/flood insurance, water, and common area maintenance. Marion Square, Colonial Lake, and numerous shopping/dining destinations on Upper King St. are just a short stroll, bike or golf cart ride away!
- Type:
- Single Family
- Sq.Ft.:
- 832
- Status:
- Active
- Beds:
- 2
- Lot size:
- 0.04 Acres
- Year built:
- 2018
- Baths:
- 2.00
- MLS#:
- 24026220
- Subdivision:
- Wagener Terrace
ADDITIONAL INFORMATION
This modern 2 bedroom, 2 bathroom home, built in 2018 and located in the sought-after Wagener Terrace, offers eco-friendly living with solar panels. Featuring exposed beams that add a touch of character to the bright, open living space, this home offers a perfect blend of contemporary design and cozy comfort. A well-appointed kitchen, spacious bedrooms, and the serene backyard provides a relaxing outdoor retreat. Just minutes from local dining, shops, and parks, this home is a rare find in one of Charleston's most desirable areas!
$1,000,000
8 Maverick Street Charleston, SC 29403
- Type:
- Single Family
- Sq.Ft.:
- 2,460
- Status:
- Active
- Beds:
- 4
- Lot size:
- 0.12 Acres
- Year built:
- 1940
- Baths:
- 2.00
- MLS#:
- 24025515
- Subdivision:
- North Central
ADDITIONAL INFORMATION
Charming Historic Opportunity Near Hampton Park Just 1.5 blocks from beautiful Hampton Park, this rare property is being offered for sale for the first time. Constructed in 1940, the home retains its historic charm and is ready for a full renovation, allowing you to restore and customize it to your liking. Originally designed as a duplex, it is currently set up as a single-family home with two electric meters, providing the flexibility to renovate it back into a duplex if desired. The sale includes a spacious adjacent lot, offering unlimited possibilities--imagine expanding the yard, adding a pool, creating extensive off-street parking, or designing your dream outdoor entertaining space. Zoned DR-2F, the lot provides added flexibility for future use.Whether you're looking to create a custom single-family home or an income-producing duplex in one of Charleston's most sought-after neighborhoods, this property offers incredible potential. Buyers are encouraged to verify all zoning and usage possibilities with the city. Don't miss out on this fantastic opportunity to build your dream home in a prime Charleston location!
$1,374,000
51 Poplar Street Charleston, SC 29403
- Type:
- Single Family
- Sq.Ft.:
- 2,256
- Status:
- Active
- Beds:
- 3
- Lot size:
- 0.11 Acres
- Year built:
- 1935
- Baths:
- 3.00
- MLS#:
- 24025294
- Subdivision:
- North Central
ADDITIONAL INFORMATION
A True Charleston Gem - Must See! This spacious and charming home offers the best of Charleston living on a picturesque, sidewalk-lined street in the highly sought-after North Central and Wagener Terrace communities in a prime location with nearby Charleston favorites! Tucked away on a quiet street, this home is just steps from some of Charleston's most beloved dining spots, including Harbinger Cafe & Bakery, Herd Provisions, Rodney Scott's Barbecue, Park & Grove Cafe, and Heavy's Burgers. Enjoy the best of local cuisine right at your doorstep, while being just a quick drive away from the shopping and dining options in nearby Mount Pleasant.Move-in ready and filled with natural light, this home blends historic charm with modern convenience, boasting original hardwood floors, plantation shutters, a clawfoot tub, plenty of storage, high ceilings and countless upgrades. Originally updated in 2007 with a full addition, new kitchen, bathrooms, HVAC, ductwork, roof, plumbing, tankless water heater, upgraded electrical, and energy-efficient windows, this home has been further enhanced since 2019. The current owners have reimagined the kitchen and installed custom California closets, professional landscaping, hardscaping, and a complete crawlspace encapsulation (including an automatic pump that's never been needed!). The living spaces have been opened up by removing walls, and the bathrooms now feature high-end fixtures and hardware. Fresh interior and exterior paint, along with new gutters, ensure this home will be easy to maintain for years to come. The backyard, with its newly extended and upgraded deck, offers a private oasis perfect for relaxation or entertaining. Homes with this level of care and attention to detail are rare, and this exquisite Charleston property is sure to impress. Schedule your showing today. This one won't last long!
- Type:
- Single Family
- Sq.Ft.:
- 840
- Status:
- Active
- Beds:
- 1
- Lot size:
- 0.05 Acres
- Year built:
- 2008
- Baths:
- 1.00
- MLS#:
- 24025311
ADDITIONAL INFORMATION
Unique Commercial or Residential Loft Unit For Sale. Location Location and views of King Street...This outstanding LIVE/WORK Modern Architecture second floor unit can be used as a apartment and office or both and is located in the heart of downtown Charleston. The property features its own private entry with address and mail box on King Street at ground level with private gate and private decorated stairwell to second floor. The unit has large windows overlooking the view of famous King Street most popular area. Open floor plan and small galley kitchen with refrigerator, sink and cabinets for a nice break room area. This unfurnished high end unit is a large open space with lots of windows and natural light. There is a large board room or bedroom area, and plenty of open work stations area for up to 8 desks. This unit is equipped with a large bathroom with private full shower and closet. Located in one of the most highly desirable neighborhoods for business... walking distance to all Charleston has to offer. This won't last!!! Also Listed for Lease, rental rate is listed for $2500.. per month gross lease-utilities are tenant responsibility. Available on or before October 1, 2024 See MLS for details or call listing agent Kristen Krause. Penthouse Unit 202 is also for sale for $1,975,000. and is currently leased until July 2025.
$1,099,000
59 Ashe Street Charleston, SC 29403
- Type:
- Single Family
- Sq.Ft.:
- 1,532
- Status:
- Active
- Beds:
- 4
- Lot size:
- 0.04 Acres
- Year built:
- 1865
- Baths:
- 5.00
- MLS#:
- 24025309
- Subdivision:
- Elliotborough
ADDITIONAL INFORMATION
A prominent property on the corner of Ashe Street, this downtown home has been meticulously renovated, rebuilt entirely while preserving original historic charm. Restored wood floors and brick fireplaces complement a new luxury kitchen equipped with all modern amenities and traditional Charleston design. A classic Piazza just off the kitchen & living room offers private, covered outdoor space. The home offers four bedrooms, each with their own en suite marble bathrooms. Beyond all four bedrooms offering their own four full bathrooms, an additional half bath powder room is just off the living room. This Cannonborough Elliotborough neighborhood home offers close walkable proximity to some of the best restaurants & shops of Charleston. A private, recently renovated driveway offers 2 parkingspaces, and the corner location offers the ease of enjoyment of the local neighborhood or a quick 4 block walk to King Street.
$1,475,000
207 W Poplar Street Charleston, SC 29403
Open House:
Wednesday, 1/8 11:00-1:00PM
- Type:
- Single Family
- Sq.Ft.:
- 2,456
- Status:
- Active
- Beds:
- 7
- Lot size:
- 0.1 Acres
- Year built:
- 1940
- Baths:
- 4.00
- MLS#:
- 24025283
- Subdivision:
- Wagener Terrace
ADDITIONAL INFORMATION
Beautifully renovated duplex located in the highly desirable Wagener Terrace neighborhood. 207 W Poplar offers an excellent investment opportunity, whether you're looking to live in one unit and Short Term Rent the other (legally permitted by the city of Charleston as a category 2 rental), or rent both for maximum income potential. Potential Gross rental income of $11,000 - $6,500 for Unit A + $4,500 for Unit B). With a total of 2,456 SF, Unit A offers 4 bedrooms & 2 bathrooms, while Unit B features 3 bedrooms and 2 bathrooms. Opportunity to convert back to a single family home as well if desired.Upon entering Unit A, you're welcomed by refreshed landscaping and a charming repainted front porch. Inside, a long hallway leads to all four spacious bedrooms and updated two bathrooms with new light fixtures, plumbing fixtures, and exhaust fans. Toward the back of the home, you'll find a fully updated kitchen, complete with granite countertops, bright white cabinets, new hardware and brand-new stainless steel appliances. The kitchen opens into an open-concept living and dining area perfect for entertaining. From the living area, step out onto the backyard to enjoy the brand-new deck, where you can enjoy the Charleston weather year round. Unit A also features brand-new luxury vinyl plank (LVP) flooring throughout as well as freshly painted walls, trim and ceilings. Access Unit B via the private back staircase, which leads to a cozy landing perfect for outdoor seating. Inside, you enter into the dining area, adjacent to a beautifully updated kitchen that mirrors the modern finishes of Unit A, including granite countertops, white cabinetry, and new appliances. Off the dining room, newly installed French doors lead to a welcoming living space which could also be used as an office or 4th bedroom. This unit features three spacious bedrooms and two updated bathrooms. Unit B is fully repainted and has retained its original hardwood floors, which have been lovingly refinished to preserve the home's character while offering a modern touch. Additional updates include crawlspace repairs by Complete Crawlspace with new vapor barrier and sump pump, new washer and dryers in both units, new entry and exit doors and hardware for both units, all new interior doors in unit A, new ceiling fans and new blinds. Additionally the home features tankless hot water heaters and 2022 HVAC systems. The lot features a long driveway for up to four cars as well as a spacious storage shed. This property is conveniently located in Wagener Terrace, walkable to Hampton Park, local restaurants and shops or just a quick golf cart ride down the Peninsula to the heart of Historic Downtown Charleston. Whether you're looking to invest or settle into one of Charleston's most sought-after neighborhoods, 207 W Poplar is an excellent turn-key investment opportunity!
- Type:
- Single Family
- Sq.Ft.:
- 1,650
- Status:
- Active
- Beds:
- 3
- Lot size:
- 0.05 Acres
- Year built:
- 2008
- Baths:
- 3.00
- MLS#:
- 24025076
ADDITIONAL INFORMATION
This beautiful and rare Modern Architectural Penthouse Condo is For Sale. Located in highly recognized King Street corridor. This newer contemporary building is located in the heart of downtown Charleston. The property features several levels of amazing King Street frontage with its own private entry to second floor entry to the Penthouse Condo currently leased until July 2025. Unit 201 and 202 Penthouse are upstairs of the main entry and have their own address & mail box on King Street at ground level and a private gated system with interior stairwell. Unit 201 approx. 800 SF is also listed for Sale for $675,000. Seller is in the process of completing HPR documents prior to closing. Call Listing Agent now for details.
- Type:
- Single Family
- Sq.Ft.:
- 1,230
- Status:
- Active
- Beds:
- 3
- Lot size:
- 0.01 Acres
- Year built:
- 1987
- Baths:
- 2.00
- MLS#:
- 24024970
- Subdivision:
- Radcliffeborough
ADDITIONAL INFORMATION
Long time college rental unit, great for an incoming student, purchase instead of rent, or use for a 1031 exchange. Consistent rents, $3,350 currently, and rental records going back 20 years! 3 bedrooms, 2 baths with full kitchen, living room & dining room, off-street parking, plus in-unit laundry. 1st floor bedroom with full bathroom & closet. Upstairs bedrooms have vaulted ceilings & extra storage, and share a full bathroom. Easy walking to CofC campus, off-street parking, low-maintenance building all with low HOA fees. Why rent for your kids when you can own an appreciating asset?! Come see what 141-D Coming St can do for you!
- Type:
- Single Family
- Sq.Ft.:
- 1,500
- Status:
- Active
- Beds:
- 5
- Lot size:
- 0.1 Acres
- Year built:
- 1920
- Baths:
- 2.00
- MLS#:
- 24024955
ADDITIONAL INFORMATION
***SELLER WILL CONTRIBUTE $100K TOWARDS BUYER RENOVATION COSTS*** Welcome to 3 Addison St, your charming haven in the heart of vibrant Downtown Charleston! This income-producing double unit property perfectly combines historic charm with modern convenience. The enchanting cottage style home, invites you in with its cozy porch and lush greenery.Inside, discover a versatile layout with two separate living spaces. The first-floor unit boasts a spacious living area, a fully equipped kitchen, a comfortable bedroom, and a pristine full bathroom, all with a private entrance. The upper unit offers four bedrooms, a large bathroom, and a second well-appointed kitchen, making it ideal for generating additional income or accommodating guests.Enjoy leisurely evenings on the picturesque porch, surrounded by tranquility and a friendly neighborhood vibe.The backyard is an intimate space for relaxation, featuring a potential for customization. With a new HVAC system ensuring your comfort year-round, this property is ready to be your next investment gem.
$1,495,000
167 Coming Street Charleston, SC 29403
- Type:
- Single Family
- Sq.Ft.:
- 2,370
- Status:
- Active
- Beds:
- 6
- Lot size:
- 0.1 Acres
- Year built:
- 1835
- Baths:
- 3.00
- MLS#:
- 24024024
- Subdivision:
- Radcliffeborough
ADDITIONAL INFORMATION
Located in the heart of Radcliffeborough, this 6 bedroom property offers numerous possibilities and is being sold partially furnished. Previously operating as a turn key bed & breakfast, however, this home features 2 electric meters, and therefore has the potential to be divided into two separate units. Situated on a very large lot with 4+ off-street parking spaces and nice side and rear yards. Along with the main living areas downstairs, the 2nd floor also features its own kitchen and 'lockout' in the event the new Owner desires to separate into 2 units. Upper King Street, College of Charleston, MUSC, and shopping/nightlife are all just a short walk/bike ride away!
- Type:
- Single Family
- Sq.Ft.:
- 1,600
- Status:
- Active
- Beds:
- 3
- Lot size:
- 0.12 Acres
- Year built:
- 2024
- Baths:
- 3.00
- MLS#:
- 24024014
- Subdivision:
- Eastside
ADDITIONAL INFORMATION
***New Construction Completed 9/10*** UNIT B ONLY** Come see the newly completed home in the revitalized downtown neighborhood of the East Side. This location is just steps away from the vibrant Cigar Factory, restaurants, and office spaces and it also offers you easy access to all parts of the Charleston Peninsula and Mt. Pleasant. Entering the home you'll see the kitchen that features a suite of new appliances, full tile backsplash and quartz countertops. As you make your way upstairs, you'll find the top floor includes a hard-to-find large primary suite with a stand-up shower, dual vanities and extra closet space. The 2nd floor includes 2 bedrooms and a shared bathroom along with a laundry room. Other features- Modern Trim, Shiplap, tile bathrooms hardwood flooringenergy efficient HVAC, Rinnai Tankless gas Water heater and many more items throughout the home. In addition, you'll also have 2 dedicated off-street parking spots. This new home offers you the Charm of Historic Charleston with the comfort of New Construction. Home was completed on 9/10 and is ready for move in ***This home is located in the DR-2F zoning in the City of Charleston and shares the lot another single-family detached home, 72 Drake A. Each property will be sold separately, and they have their own Regime fee***
$1,750,000
227 St Margaret Street Charleston, SC 29403
- Type:
- Single Family
- Sq.Ft.:
- 2,462
- Status:
- Active
- Beds:
- 4
- Lot size:
- 0.13 Acres
- Year built:
- 1925
- Baths:
- 2.00
- MLS#:
- 24023785
- Subdivision:
- Wagener Terrace
ADDITIONAL INFORMATION
The expansive open floor plan offers a clear view across the living room, dining and den to the cook's kitchen, a view spanning over fifty feet. The renovation is ideal for entertaining. The exceptional kitchen with top-notch appliances, includes a Thermador professional 48'' range with dual ovens and grill, a professional vent hood, and 30'' deep base cabinets. There are Quartz countertops, a double pantry, pull-out shelves, an island with storage on both sides, and a separate prep sink. Hardwood floors continue on the second floor in the primary bedroom suite which encompasses the entire floor with a sitting/exercise area, a large ensuite walk-in closet, an oversized bathroom with double sinks, two additional closets, a large shower, and a soaking tub.
$898,000
58 Dereef Court Charleston, SC 29403
- Type:
- Single Family
- Sq.Ft.:
- 1,390
- Status:
- Active
- Beds:
- 3
- Lot size:
- 0.03 Acres
- Year built:
- 2014
- Baths:
- 3.00
- MLS#:
- 24022926
- Subdivision:
- Morris Square
ADDITIONAL INFORMATION
Are you looking for a newer home on the historic Charleston peninsula? 58 Dereef Court is situated in the pocket neighborhood of Morris Square, a newer development located within the Elliotborough/Cannonborough area on the Charleston peninsula.With a style reminiscent of a Charleston single, this 2014-built, 3-bedroom, 2.5-bathroom home offers 3 levels of stylish, functional, and low-maintenance living--perfect for homeowners seeking ease and convenience. The home also includes the added bonus of a private 2-car parking pad alongside it.The front door welcomes you into a spacious, open-concept living area, seamlessly blending the living room and kitchen, creating an inviting space for entertaining and everyday living.The living room features large windows, recessed lighting, and a ceiling fan. The kitchen boasts granite countertops with a long, functional island, large pendant lighting, a tile backsplash, soft-close cabinetry, recessed lighting, and stainless steel appliances, including the refrigerator. A generous pantry and utility closet are located behind the kitchen. A half-bathroom is conveniently located off the kitchen and living room. On the second floor, you'll find two bedrooms, a full bathroom, a utility closet, and a laundry closet that includes a stacked laundry unit. The bedrooms feature large windows, recessed lighting, and a ceiling fan. The bathroom includes a granite-topped vanity and a shower/bathtub combination. The third floor is designed as the primary suite, featuring a vaulted ceiling, recessed lighting, a ceiling fan, a walk-in closet, and a utility closet. The en-suite bathroom offers a dual-sink vanity with a granite countertop and a spacious walk-in shower. Living in Morris Square places you in close proximity to three beautiful parks: Shiloh Park, Dereef Park, and Simonton Parkgiving you green spaces to enjoy outdoor activities. The overall location makes this home a fantastic opportunity for students, medical professionals, investors, or anyone looking to be close to the Medical University of South Carolina, the VA Hospital, or the College of Charleston. From here, you can easily experience all that the historic Charleston peninsula has to offer, from its rich history to its popular downtown, while enjoying the serenity of a tucked-away neighborhood. RENT POTENTIAL: This home has a prior history as a student rental. In 2023, rents were $1,200/month each for the second floor bedrooms, and $1,400/month for the third floor suite. Current rents would likely be higher.
Open House:
Saturday, 1/4 11:00-1:00PM
- Type:
- Single Family
- Sq.Ft.:
- 1,722
- Status:
- Active
- Beds:
- 3
- Lot size:
- 0.04 Acres
- Year built:
- 1935
- Baths:
- 4.00
- MLS#:
- 24022864
- Subdivision:
- Westside
ADDITIONAL INFORMATION
Welcome to 404 Sumter St. a fully renovated, 3-bedroom, 3.5-bath home in Charleston's Westside, offering the perfect blend of modern updates and historic charm. The double piazzas provide welcoming outdoor spaces, while inside, an open floor plan and white oak flooring create a seamless flow. The kitchen features sleek gray cabinetry, quartz countertops, shiplap accents, and custom wood shelving, centered around a standout six-burner gas stove and hood. The first of three bedroom suites is located on the main floor, offering privacy, its own bath, and a separate exterior entry-ideal for guests or rental potential. Upstairs, the primary suite enjoys access to a private piazza and a spacious bath with dual vanities, a soaking tub, a glass-enclosed shower, and a walk-in closet with...custom shelving. The third bedroom also offers an ensuite bath with modern finishes. A walk-in laundry room with plenty of storage completes the second floor. This home features off-street parking and low-maintenance living, and is part of a Horizontal Property Regime. 404 Sumter Street offers a prime location just blocks from Hampton Park, The Citadel, Joe Riley (Riverdogs) Stadium and is walkable to Harold's Cabin, Daps, Chasing Sage, The Daily, Harbinger Cafe & Bakery, Little Jack's Tavern, Leon's Oyster Shop, Purlieu, Vern's, Xiao Bao Biscuit, Renzo, Huriyali, and Ethos.

Information being provided is for consumers' personal, non-commercial use and may not be used for any purpose other than to identify prospective properties consumers may be interested in purchasing. Copyright 2025 Charleston Trident Multiple Listing Service, Inc. All rights reserved.
Charleston Real Estate
The median home value in Charleston, SC is $493,200. This is lower than the county median home value of $511,600. The national median home value is $338,100. The average price of homes sold in Charleston, SC is $493,200. Approximately 48.67% of Charleston homes are owned, compared to 38.18% rented, while 13.15% are vacant. Charleston real estate listings include condos, townhomes, and single family homes for sale. Commercial properties are also available. If you see a property you’re interested in, contact a Charleston real estate agent to arrange a tour today!
Charleston, South Carolina 29403 has a population of 147,928. Charleston 29403 is more family-centric than the surrounding county with 45.35% of the households containing married families with children. The county average for households married with children is 28.39%.
The median household income in Charleston, South Carolina 29403 is $76,556. The median household income for the surrounding county is $70,807 compared to the national median of $69,021. The median age of people living in Charleston 29403 is 35.5 years.
Charleston Weather
The average high temperature in July is 89.9 degrees, with an average low temperature in January of 39.3 degrees. The average rainfall is approximately 48.3 inches per year, with 0.4 inches of snow per year.
