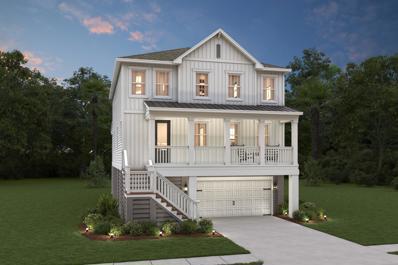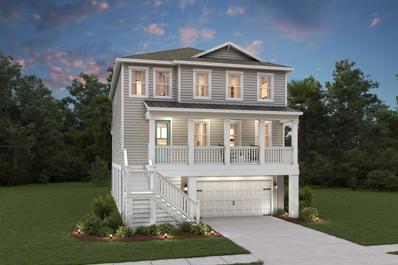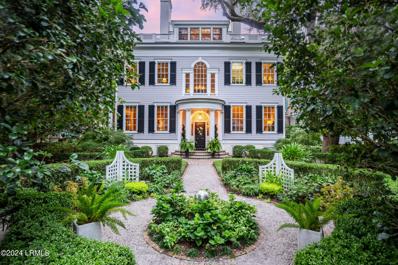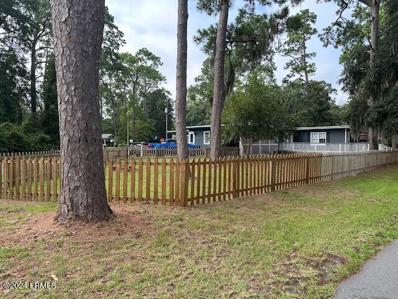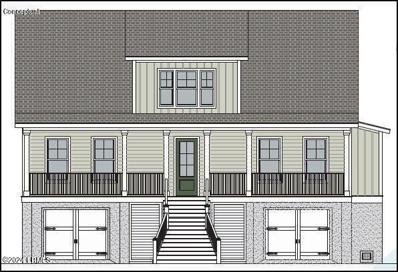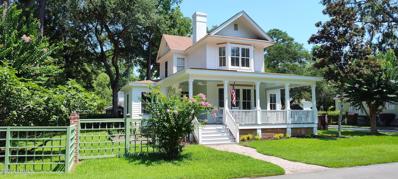Beaufort SC Homes for Sale
Open House:
Tuesday, 2/18 11:30-4:00PM
- Type:
- Single Family
- Sq.Ft.:
- 2,524
- Status:
- Active
- Beds:
- 3
- Lot size:
- 0.16 Acres
- Year built:
- 2024
- Baths:
- 3.00
- MLS#:
- 186595
ADDITIONAL INFORMATION
Welcome to The Tybee, a luxurious 3 bedroom, 2.5 bath coastal paradise. This beautiful elevated home exudes sophistication and offers a range of exquisite features. With a 3 car drive-under garage and full front porch, it presents a captivating Lowcountry curb appeal. Additionally, the double rear screened porches allow you to savor the spectacular marsh front views throughout the year from the living area and the primary suite on the second floor. Upon entering the main floor, you will be greeted an open concept kitchen, great room, and dining area provide the perfect setting for entertaining guests. The gourmet kitchen is a chef's dream, featuring an island, farmhouse sink, double ovens, and built in kitchen appliances. The 36-inch gas cooktop adds a touch of culinary excellence. The first floor boasts a gas fireplace that is central to the open living area that offers expansive marsh views from the 321 SF screened deck that overlooks the Lucy Creek marsh. Upstairs, you will find all bedrooms a loft, providing ample space for relaxation and recreation. The screen deck off the primary suite offers more private marsh views on the second floor. This versatile floor plan also allows for the future installation of an elevator on all three floors. Community amenities include a covered pierhead, community dock with access to Lucy Creek, firepit, a natural stocked pond with fishing pavilion and second fire pit area for an engaging and vibrant lifestyle for all residents. Don't miss the opportunity to make The Tybee your dream home. This impeccable property offers a coastal lifestyle like no other. Contact us today to schedule a showing and experience the epitome of luxury living.
$1,137,900
5 Indigo Bay Lane Unit 40 Beaufort, SC 29907
- Type:
- Single Family
- Sq.Ft.:
- 2,968
- Status:
- Active
- Beds:
- 5
- Lot size:
- 0.23 Acres
- Year built:
- 2024
- Baths:
- 4.00
- MLS#:
- 24020777
- Subdivision:
- Ladys Island
ADDITIONAL INFORMATION
Welcome to The Baypoint, a luxurious 5 bedroom, 3.5 bath coastal paradise. This beautiful elevated home exudes sophistication and offers a range of exquisite features. With a 3 car drive-under garage and double front porches, it presents a captivating curb appeal. Additionally, the 436 SF rear screened porch allows you to savor outdoor living throughout the year.Upon entering the main floor, you will be greeted by a bright and airy 2 story entryway, creating an inviting ambiance. The open concept kitchen, great room, and dining area provide the perfect setting for entertaining guests. The ultra gourmet kitchen is a chef's dream, featuring an island, farmhouse sink, double wall ovens, and built in kitchen appliances. The 36-inch gas cooktop adds a touch of culinary excellence.The first floor boasts a lavish owner's suite, with freestanding tub and over-sized shower, ensuring privacy and comfort. Upstairs, you will find four additional bedrooms and a loft, providing ample space for relaxation and recreation. This versatile floor plan also allows for the future installation of an elevator. Community amenities for its residents include two fire pits, a 7 acre natural pond with gazebo and dock, community dock with access to Lucy Creek ensuring an engaging and vibrant lifestyle for all residents. Don't miss the opportunity to make The Baypoint your dream home. This impeccable property offers a coastal lifestyle like no other. Contact us today to schedule a showing and experience the epitome of luxury living.
- Type:
- Single Family
- Sq.Ft.:
- 2,968
- Status:
- Active
- Beds:
- 5
- Lot size:
- 0.16 Acres
- Year built:
- 2024
- Baths:
- 4.00
- MLS#:
- 24020770
- Subdivision:
- Ladys Island
ADDITIONAL INFORMATION
Welcome to The Baypoint, a luxurious 5 bedroom, 3.5 bath coastal paradise. This beautiful elevated home exudes sophistication and offers a range of exquisite features. With a 3 car drive-under garage and double front porches, it presents a captivating curb appeal. Additionally, the 436 SF rear screened porch allows you to savor outdoor living throughout the year.Upon entering the main floor, you will be greeted by a bright and airy 2 story entryway, creating an inviting ambiance. The open concept kitchen, great room, and dining area provide the perfect setting for entertaining guests. The ultra gourmet kitchen is a chef's dream, featuring an island, farmhouse sink, double wall ovens, and built in kitchen appliances. The 36-inch gas cooktop adds a touch of culinary excellence.The first floor boasts a lavish owner's suite, with freestanding tub and over-sized shower, ensuring privacy and comfort. Upstairs, you will find four additional bedrooms and a loft, providing ample space for relaxation and recreation. This versatile floor plan also allows for the future installation of an elevator. Community amenities for its residents include two fire pits, a 7 acre natural pond with gazebo and dock, community dock with access to Lucy Creek ensuring an engaging and vibrant lifestyle for all residents. Don't miss the opportunity to make The Baypoint your dream home. This impeccable property offers a coastal lifestyle like no other. Contact us today to schedule a showing and experience the epitome of luxury living.
$2,348,000
5 Waterside Drive Beaufort, SC 29907
- Type:
- Single Family
- Sq.Ft.:
- 5,525
- Status:
- Active
- Beds:
- 4
- Lot size:
- 0.31 Acres
- Year built:
- 2002
- Baths:
- 4.00
- MLS#:
- 186596
ADDITIONAL INFORMATION
This BEAUTY is framed by ANCIENT OAKS & perched on the bluff of FACTORY CREEK. Designed by the famed architect & founder of Historical Concepts, James Strickland, & is one of his finest examples of ''using artistry to tell the story of a home.'' The custom millwork will take your breath away. A reputable builder remarked that the home could not be recreated for under $4M today & it would take the finest carpenters years to complete. ELEVATOR, 3 fireplaces, copper roof accents, Soapstone, Dacor & Sub Zero. Floor 1 is devoted to living offering a library, sunroom, living room, screened porch and open veranda. Your primary suite is an oasis overlooking historic downtown & the CLOSETS WILL NOT DISAPPOINT. Floor 3 could be an in law or teen suite with Bed, Bath, Kitchenette, Living, & Dining.
- Type:
- Single Family
- Sq.Ft.:
- 1,250
- Status:
- Active
- Beds:
- 3
- Lot size:
- 0.88 Acres
- Year built:
- 1985
- Baths:
- 2.00
- MLS#:
- 186561
ADDITIONAL INFORMATION
COOSAW ISLAND - Discover this distinctive property nestled on Coosaw Island! Featuring 3 bedrooms and 2 bathrooms, this home sits on over 3/4 of an acre of deep water property. Experience the authentic charm and numerous possibilities of this Lowcountry gem. The home includes a two-car carport on the ground level, while the upper floor boasts a wrap-around porch for enjoying stunning views. The spacious living and dining area is perfect for hosting gatherings or relaxing by the fireplace. With no HOA or restrictions, explore the potential of this property as a primary residence or as an excellent investment opportunity!
$999,000
2103 Wilson Drive Beaufort, SC 29902
- Type:
- Single Family
- Sq.Ft.:
- 650
- Status:
- Active
- Beds:
- 1
- Lot size:
- 1 Acres
- Year built:
- 1952
- Baths:
- 1.00
- MLS#:
- 186597
ADDITIONAL INFORMATION
Here is one of the most unique properties in Pigeon Point. This residential/commercial property is zoned T3-N and has 4 apartments buildings. There is the possibiity of making these units bigger and adding more rooms. Located in the heart of Pigeon Point this property has tons of potential for any investor. Property is being sold as is!
- Type:
- Single Family
- Sq.Ft.:
- 2,704
- Status:
- Active
- Beds:
- 4
- Lot size:
- 0.19 Acres
- Year built:
- 2024
- Baths:
- 4.00
- MLS#:
- 24019748
- Subdivision:
- Ladys Island
ADDITIONAL INFORMATION
This Sullivan plan features the primary bedroom and luxury bathroom along with 2 other quest bedrooms and a 2nd full bath on the main floor. There is a 4th bedroom along with a 3rd full bath and loft area on the 2nd floor. This home comes included with a gorgeous gourmet kitchen with cooktop, double oven and quartz countertops along with hardwoods and ceramic tile throughout. There is also a home office, large laundry room with cabinets and a mud room drop zone with coat closet included. This stunning home also features a beautiful lighting, plumbing and trim package through the whole home. There is a huge, screened porch off the breakfast room with gorgeous wooded and lagoon views surrounded by majestic mossy live oaks! This home is a must see on a private lot and quiet street!!
- Type:
- Mobile Home
- Sq.Ft.:
- 1,450
- Status:
- Active
- Beds:
- 3
- Lot size:
- 2 Acres
- Year built:
- 1990
- Baths:
- 2.00
- MLS#:
- 188503
ADDITIONAL INFORMATION
Situated on 2 acres with wooded views, this charming 3-bedroom, 2-bathroom home offers the perfect blend of privacy and convenience. Enjoy your property without the constraints of an HOA. The open-concept design provides spacious living, while a detached garage with two bonus rooms adds incredible versatility. A partially enclosed carport at the back offers extra storage options. On city water with private septic, along with a private well backup for added peace of mind. Just 6 minutes from the Grays Hill boat launch, this property is a must-see. Schedule your tour today!
- Type:
- Townhouse
- Sq.Ft.:
- 1,088
- Status:
- Active
- Beds:
- 2
- Lot size:
- 0.03 Acres
- Year built:
- 2020
- Baths:
- 3.00
- MLS#:
- 186347
ADDITIONAL INFORMATION
Motivated Seller!! Welcome to your dream home in Azalea Square! This 2-bedroom, 2-bath townhome perfectly located near military bases, downtown Beaufort, and Port Royal, with easy access to local restaurants and shops. Relax on the screened back porch, overlooking serene wooded views. Ideal for convenience and comfort, this home is a must-see! Enjoy a low-maintenance lifestyle with HOA-covered exterior maintenance, water and sewer and trash.
$978,000
2214 Moss Street Beaufort, SC 29902
- Type:
- Single Family
- Sq.Ft.:
- 2,660
- Status:
- Active
- Beds:
- 3
- Lot size:
- 0.23 Acres
- Baths:
- 3.00
- MLS#:
- 186307
ADDITIONAL INFORMATION
Excellent in town location. Home to be built on beautiful tidal creek homesite. Community dock and home also has a shared dock permit if desired. Conveniently located between Historic Charleston, Historic Savannah, Port Royal. Short distance to Hilton Head Island and Bluffton. Popular Hunting Island State Park offers plenty of opportunity for outdoor beach activities, fishing, kayaking, bike trails and many educational programs.
$210,000
8 Taylor Street Beaufort, SC 29906
- Type:
- Single Family
- Sq.Ft.:
- 1,100
- Status:
- Active
- Beds:
- 3
- Lot size:
- 0.31 Acres
- Year built:
- 1971
- Baths:
- 2.00
- MLS#:
- 24019201
ADDITIONAL INFORMATION
This brick cutie features a spacious family room, a large eat-in kitchen, a large step-down den and an adequate utility room. With three bedrooms and two full baths this home meets functionality. Sitting on a quiet street with a large backyard! There is no lack for outdoor space. This baby has a lot of potential, just needs a little love. Priced to sell, a must see!!
$1,460,000
52 Sheffield Avenue Beaufort, SC 29907
- Type:
- Single Family
- Sq.Ft.:
- 4,355
- Status:
- Active
- Beds:
- 5
- Lot size:
- 0.25 Acres
- Year built:
- 1999
- Baths:
- 5.00
- MLS#:
- 186242
ADDITIONAL INFORMATION
New price due to separation of house lot from adjacent lot. Secluded 75' feet of water frontage on the marshes of Chowan Creek highlight this custom home at the northern end of a peninsula on Cat Island. Long-range views and treasured privacy both east & west for the main house and carriage house with outdoor entertaining areas from the expansive back deck extending to the water's edge to the large screened porch off the kitchen. Beautiful heart pine floors throughout, along with a slate floor in the kitchen complement the 10' tall ceilings with custom crown molding. Uniquely tall two-over-two windows run the length of the house, highlighting grand views of the water, marsh, and mature landscape. A kayak / crab dock can be built. An architect-designed residence, the high-quality craftmanship & attention to detail create an atmosphere of warmth and comfort. The 1st floor includes outstanding living areas. The 2nd floor primary bedroom suite enjoys a large covered balcony, spacious bath w/ dual vanities, a generous walk-in closet, & another adjoining room with 14 large windows capturing priceless views which opens onto the balcony. Two more bedrooms and a shared bath complete the 2nd floor. On the 3rd floor is a 4th bedroom, currently used as an office, w/ half bath and access to an open balcony offering tree-top views. An enormous walk-in attic space on the 3rd floor extends around the perimeter of the house. The residence sits at 14' elevation & closer to the water than is possible with today's setbacks. Two dehumidifier systems (2020) keep all 3 floors at desired levels of humidity & there are also 2 Rinnai hot water systems. Another bedroom & full bath are in the Carriage house with its own DirecTV access. HVAC and heat pump are 2021. All windows & doors throughout the house and carriage house have 2020 hurricane protection (see complete List of Features attached to the listing). The adjoining lot is available (MLS #187280: 54 Sheffield Avenue) and has a County-approved setback variance and a recorded survey showing the footprint of a house and carriage house on the property. Earnest money to be payable to buyer's closing attorney. Square footage of existing house and both lots to be confirmed by Buyer.
- Type:
- Townhouse
- Sq.Ft.:
- 1,148
- Status:
- Active
- Beds:
- 2
- Lot size:
- 0.03 Acres
- Year built:
- 1985
- Baths:
- 3.00
- MLS#:
- 186199
ADDITIONAL INFORMATION
Recently updated townhome in the heart of Mossy Oaks! New LVP, carpet, paint throughout, plumbing and electrical fixtures, kitchen cabinets and tops, vanities and appliances! This home features two bedrooms upstairs each with their own baths and a half bath downstairs. This is a must see and available for immediate occupancy!
- Type:
- Single Family
- Sq.Ft.:
- 2,761
- Status:
- Active
- Beds:
- 4
- Lot size:
- 1.07 Acres
- Year built:
- 2007
- Baths:
- 4.00
- MLS#:
- 186174
ADDITIONAL INFORMATION
Beautiful home on an estate sized lot in desirable Tuxedo Park. This home has an amazing floorplan with great flow and all on the first floor with exception of the huge room over the garage. It also boasts tons of natural light, beautiful wood floors, custom built-ins, coffered ceilings and extensive millwork. The best part may be the huge screened porch overlooking the back yard with a firepit area, and the woods beyond. At over one acre, the homesite gives you all the seclusion and nature watching one could want. However, the conveniences of town are mere minutes away, including the historic downtowns of Beaufort & Port Royal, and a brand new Harris Teeter Publix. This is a rare offering, so make your appointment today.
- Type:
- Single Family
- Sq.Ft.:
- 1,564
- Status:
- Active
- Beds:
- 3
- Lot size:
- 0.31 Acres
- Year built:
- 1964
- Baths:
- 2.00
- MLS#:
- 186098
ADDITIONAL INFORMATION
This beautifully renovated 3 bed, 2 bath ranch home in Shell Point is a must-see! Featuring an open kitchen with an island and sleek stainless steel appliances, the layout makes great use of space, perfect for entertaining and daily living. The home has all-new flooring throughout, with no carpet, providing a modern and low-maintenance touch. The expansive backyard offers endless possibilities for outdoor activities or gardening. Centrally located, you're just a short drive from downtown Beaufort, Port Royal, and the military bases, making it ideal for both convenience and comfort. Embrace the easy Lowcountry lifestyle in this move-in-ready gem!
$1,430,580
2 Creeks End Lane Unit 2 Beaufort, SC 29902
- Type:
- Single Family
- Sq.Ft.:
- 2,444
- Status:
- Active
- Beds:
- 4
- Lot size:
- 0.32 Acres
- Year built:
- 2024
- Baths:
- 3.00
- MLS#:
- 186116
ADDITIONAL INFORMATION
Charming Lowcountry Retreat on Tidal Creek Marsh Proposed construction home (TO BE BUILT HOME) on a picturesque tidal creek lot near Historic Downtown Beaufort. Designed by Allison Ramsey Architect, this 2,444 sq. ft. home features 4 bedrooms and 3 bathrooms with stunning tidal creek marsh views. Enjoy an open-concept layout, gourmet kitchen, luxurious master suite, and spacious rear porch. Modern amenities include advanced HVAC, energy-efficient windows, and high-quality finishes. Just moments from downtown Beaufort's shops, restaurants, and cultural attractions, this home offers the perfect blend of Southern charm and modern comfort. Build your dream home in this idyllic Lowcountry setting with Summerall Construction. Photos of the home pictured are for a similar model.
- Type:
- Single Family
- Sq.Ft.:
- 2,265
- Status:
- Active
- Beds:
- 4
- Lot size:
- 0.21 Acres
- Year built:
- 1999
- Baths:
- 3.00
- MLS#:
- 186087
ADDITIONAL INFORMATION
This fabulous 3 or 4 bedroom fully furnished home is eligible for 30 day or longer rental. Next available move in date is 1 Sept 2025 . Spacious floorplan with lots of natural light. Wrap around front and side porches which overlook the open space park. Large master suite with oversized walk in closet. Master bath enjoys double vanities and walk in shower. 2 additional spacious bedrooms . The downstairs study / den can easily convert to a 4th bedroom with off suite full bath. Do not miss out on the opportunity to live in beautiful Habersham. This master planned community has it all. Deep water community dock and boat landing , pool, tennis, playground , community market area with shops and fine dining. .
- Type:
- Condo
- Sq.Ft.:
- 1,160
- Status:
- Active
- Beds:
- 2
- Year built:
- 1986
- Baths:
- 2.00
- MLS#:
- 186038
ADDITIONAL INFORMATION
Welcome to this upgraded Gentry Woods end unit townhome off the Spanish Moss Trail in Mossy Oaks. Enter through the 2 car garage. Enter through front door and you walk into the open living, kitchen & dining nook. This 2 bedroom, 2 bath townhome offers comfortable living space & larger bedroom spaces. The primary is on the 1st floor with ample closet space, it has a sliding glass door leading to an enclosed and private courtyard. The spiral staircase leads to the open loft bedroom with new carpeting and full bath. Seller has upgraded the kitchen to include: • Silestone quartz countertops, • Martha Stewart cabinets, • a Kraus sink and new LG Appliances Other upgraded added features include; • double pane windows, • newer fiberglass front door, • Pella sliding door " tile floor added on 1st floor, " new carpet in loft area, " solar exhaust fan in attic, " NASA technology added insulation in attic, " Pex pipes (2019), hot water heater (2019), and carrier HVAC (2018). This townhome provides upgrades, a great location close to shopping, all military bases, downtown and the Spanish Moss Trail and is move in ready.
- Type:
- Single Family
- Sq.Ft.:
- 1,232
- Status:
- Active
- Beds:
- 3
- Lot size:
- 0.1 Acres
- Year built:
- 2024
- Baths:
- 2.00
- MLS#:
- 185737
ADDITIONAL INFORMATION
Beautiful, New, LowCountry home in Desirable Pigeon Point area. This home boasts 9' Ceilings with a 14' Vault in the great room. The exterior is finished with cement board siding, wood plank porch ceilings and Tabby foundation. The interior of the home features tankless water heater, spray foam insulation in walls & roof, beautiful tile shower & floors in the master bathroom, stainless steel appliances. Luxury kitchen with island and bar top. Quartz countertops and custom cabinetry and waterproof LVP installed throughout home. Have an opportunity to choose your finishings. Projected completion date December 15th, 2024.
$1,579,000
409 Federal Street Beaufort, SC 29902
- Type:
- Single Family
- Sq.Ft.:
- 3,783
- Status:
- Active
- Beds:
- 4
- Lot size:
- 0.2 Acres
- Year built:
- 1815
- Baths:
- 5.00
- MLS#:
- 185714
ADDITIONAL INFORMATION
Step back in time and embrace the charm of this historic home, newly listed and built in 1815. This exquisite property boasts four spacious bedrooms with en suite bathrooms and a half bath, showcasing elegant Federal and Greek Revival details. Originally constructed for Dr. Joseph Hazel, a prominent Sea Island cotton planter, this residence is steeped in rich history. During the Civil War, it served as a hospital for the Union Army's 54th Massachusetts Regiment, adding to its storied past. In 1969, this home was honored by being added to the National Historic District Register. Spanning an impressive 3,783 square feet, this lovingly renovated home offers a blend of historic allure and modern comforts. The large living room and formal dining room are perfect for entertaining, while the original heart pine floors, millwork, windows, and fireplaces retain the home's authentic character. The beautifully updated kitchen is a chef's delight, providing both functionality and style. Step outside to find a beautifully landscaped secret garden and a private yard, ideal for tranquil moments and outdoor gatherings. Additionally, the property features a newly built shed that can serve as storage, an office, a garden shed or a workshop, limited only by your imagination. Located in the charming Point neighborhood, this home is conveniently close to shopping and dining, making it perfect for those who appreciate historic charm and modern convenience. Don't miss this rare opportunity to own a piece of history. This material is based upon information, which we consider reliable, but because it has been supplied by third parties, we cannot represent that it is accurate or complete, and it should not be relied upon as such.
$499,000
1 Chloes Way Beaufort, SC 29907
- Type:
- Single Family
- Sq.Ft.:
- 1,934
- Status:
- Active
- Beds:
- 4
- Lot size:
- 0.31 Acres
- Year built:
- 2024
- Baths:
- 3.00
- MLS#:
- 185695
ADDITIONAL INFORMATION
Your future dream home awaits! This custom-designed residence to be built on prestigious Lady's Island promises a perfect blend of luxury, comfort, and coastal living. Embrace the opportunity to personalize every detail of your new sanctuary. Key Features (To Be Built): 🛏️ 4 bedrooms, including 2 primary bedroom suites for unparalleled comfort and convenience 🛁 3 bathrooms with customizable fixtures and spa-like features 🚗 2 car detached garage for your vehicles and additional storage needs 🌟 Vaulted ceilings in the expansive living room, creating an elegant and airy ambiance 🌺 Courtyard, perfect for outdoor relaxation, dining, and entertaining Situated on Lady's Island, this future home will offer a unique lifestyle that blends the modern comforts. Enjoy easy access to beaches, marinas, golf courses, and charming downtown amenities. Don't miss this rare opportunity to bring your vision to life and build your dream home on Lady's Island. Contact us today to start the journey towards creating your coastal haven!
- Type:
- Single Family
- Sq.Ft.:
- 1,659
- Status:
- Active
- Beds:
- 3
- Lot size:
- 0.38 Acres
- Year built:
- 1987
- Baths:
- 3.00
- MLS#:
- 185686
ADDITIONAL INFORMATION
Welcome to your dream home! Nestled on a spacious corner lot, this stunning property offers the perfect blend of modern elegance and timeless charm. With 1,659 square feet of living space, this home boasts three bedrooms, two full bathrooms, and one-half bathroom, providing ample room for comfortable living and entertaining. Step inside to discover a bright and inviting interior, where every detail has been carefully crafted to create a warm and welcoming atmosphere. The unique layout seamlessly connects the living, dining, and kitchen areas, making it ideal for everyday living and hosting gatherings with family and friends. The kitchen is a chef's delight, featuring sleek countertops, premium appliances, and plenty of cabinet space for all your culinary essentials. Retreat to the spacious primary suite complete with a beautiful ensuite bathroom and plenty of closet space to accommodate your wardrobe. Two additional bedrooms offer versatility for guests, home offices, or whatever your heart desires. The expansive fenced-in backyard provides endless opportunities for outdoor enjoyment, whether you're relaxing on the patio, gardening in the lush landscaping, or basking in the sunshine with loved ones. With a $500 home warranty and $3,000 to buy down your interest rate, you can enjoy peace of mind and protect your investment. Don't miss this opportunity to own a beautiful homeschedule a showing today and make it yours!
$1,375,000
3 The Horseshoe Beaufort, SC 29907
- Type:
- Single Family
- Sq.Ft.:
- 2,960
- Status:
- Active
- Beds:
- 4
- Lot size:
- 0.33 Acres
- Year built:
- 2024
- Baths:
- 4.00
- MLS#:
- 185611
ADDITIONAL INFORMATION
Welcome to 3 The Horseshoe, a spectacular new home located in the prestigious waterfront community of Coosaw Point. This stunning estate is designed for luxury living with exceptional quality finishes throughout. Main Home Features: Total Heated and Cooled Area: 2,489 sq. ft. Bedrooms: 3 Bathrooms: 3 full, 1 half Gross Under Roof: 4,152 sq. ft. Expansive Views: Enjoy breathtaking water views of the Intracoastal Waterway from your own home Carriage House: Heated and Cooled Area: 471 sq. ft. Auxiliary Dwelling: 1 bedroom, 1 bathroom Additional Features: Ideal for a mother-in-law suite or guest house, Two-Car Garage: Unheated - 691 sq. ft. Golf Cart Garage: Included for convenient access to explore the beautiful surroundings Situated on a large estate lot, this property offers plenty of space and privacy, perfect for both relaxation and entertaining. The home's elegant design and superior craftsmanship by Frontlight Builders make it a truly remarkable residence in one of Beaufort's most desirable communities. Don't miss your chance to own this exceptional home with luxurious amenities and stunning water views. Contact us today to schedule a viewing and experience the best of Coosaw Point living.
- Type:
- Single Family
- Sq.Ft.:
- 540
- Status:
- Active
- Beds:
- 1
- Lot size:
- 0.13 Acres
- Year built:
- 2022
- Baths:
- 1.00
- MLS#:
- 185586
ADDITIONAL INFORMATION
Available March 1, 2025. Garage apartment in town for rent. 2-3 month minimum term. This apartment is beautifully furnished and includes all housewares, a washer, dryer, and a TV with streaming. All utilities are included. Walk or ride your bike to town, restaurants, parks, and the marina. Please note. Some of the photos are of the Beaufort area. This is not a waterfront property.
$365,000
1317 Broad Street Beaufort, SC 29902
- Type:
- Single Family
- Sq.Ft.:
- 1,192
- Status:
- Active
- Beds:
- 2
- Lot size:
- 0.1 Acres
- Year built:
- 2000
- Baths:
- 3.00
- MLS#:
- 185500
ADDITIONAL INFORMATION
Investment property currently leases thru December 2025. Rent in 2024 is $1800/month and throughout 2025 will be $1900/month. great 2BR 2 1/2 Ba home with LR Fireplace (propane), front porch, covered rear porch with storage, approximately 1200 sfha and a fenced rear yard with storage. Property has a whole house generator, propane tank in ground, owner has no knowledge of its condition/operational function.

Listing information is provided by Lowcountry Regional MLS. This information is deemed reliable but is not guaranteed. Copyright 2025 Lowcountry Regional MLS. All rights reserved.

Information being provided is for consumers' personal, non-commercial use and may not be used for any purpose other than to identify prospective properties consumers may be interested in purchasing. Copyright 2025 Charleston Trident Multiple Listing Service, Inc. All rights reserved.
Beaufort Real Estate
The median home value in Beaufort, SC is $415,000. This is lower than the county median home value of $482,000. The national median home value is $338,100. The average price of homes sold in Beaufort, SC is $415,000. Approximately 48.16% of Beaufort homes are owned, compared to 36.99% rented, while 14.85% are vacant. Beaufort real estate listings include condos, townhomes, and single family homes for sale. Commercial properties are also available. If you see a property you’re interested in, contact a Beaufort real estate agent to arrange a tour today!
Beaufort, South Carolina has a population of 12,899. Beaufort is more family-centric than the surrounding county with 26.56% of the households containing married families with children. The county average for households married with children is 21.25%.
The median household income in Beaufort, South Carolina is $53,653. The median household income for the surrounding county is $74,199 compared to the national median of $69,021. The median age of people living in Beaufort is 34.9 years.
Beaufort Weather
The average high temperature in July is 91.1 degrees, with an average low temperature in January of 39 degrees. The average rainfall is approximately 47.7 inches per year, with 0.1 inches of snow per year.

