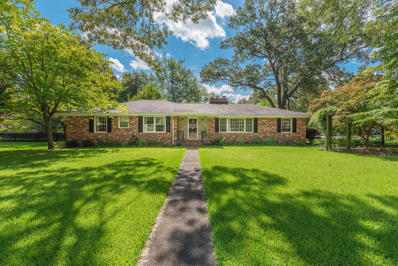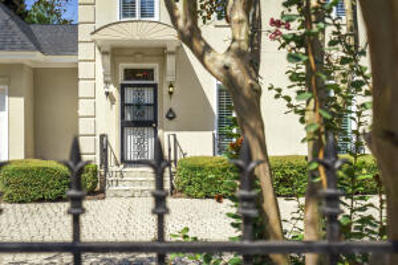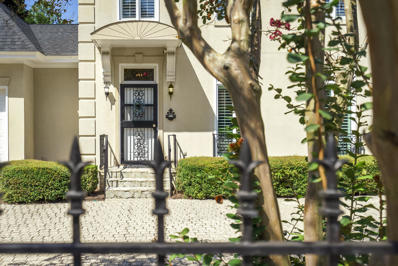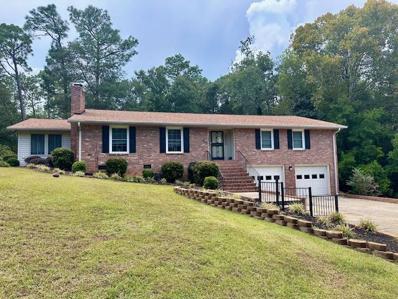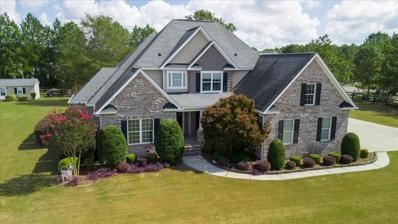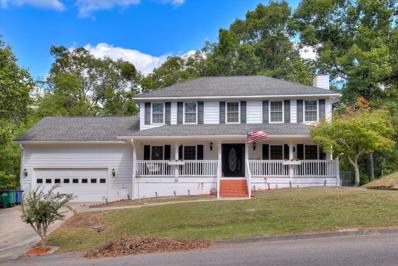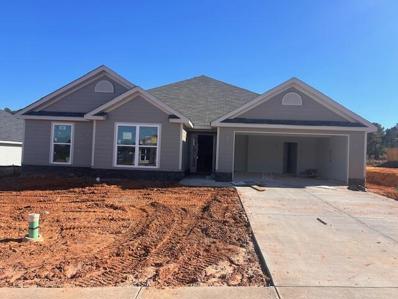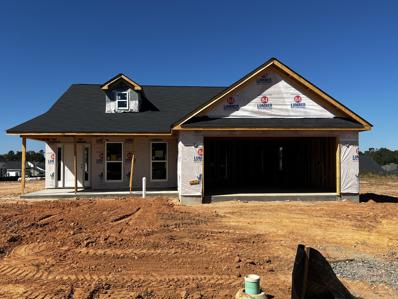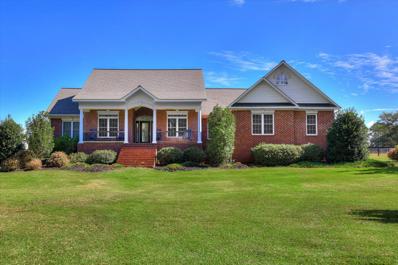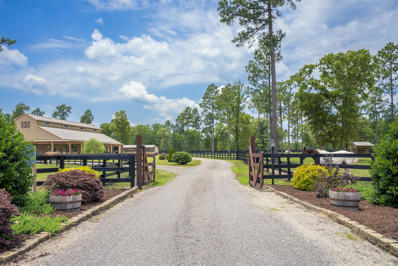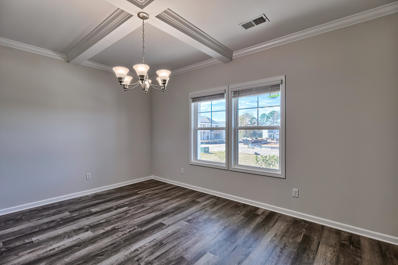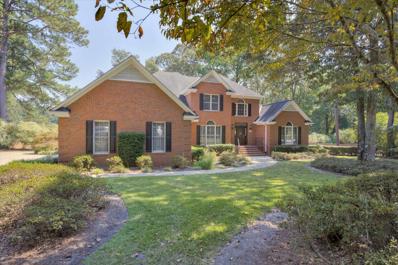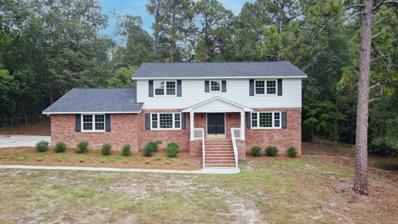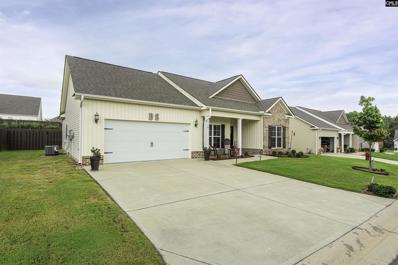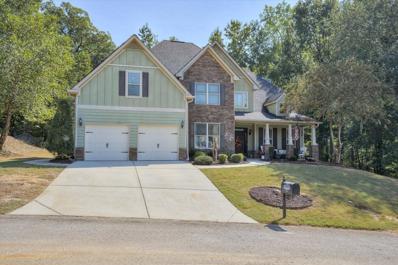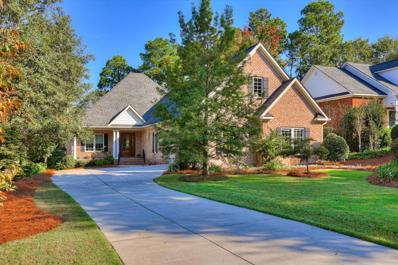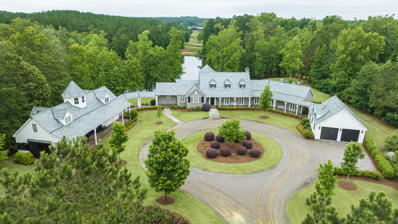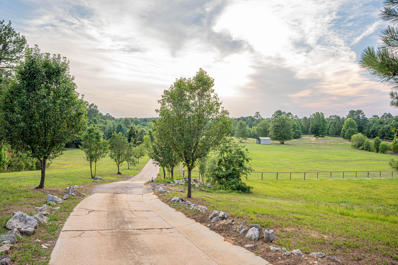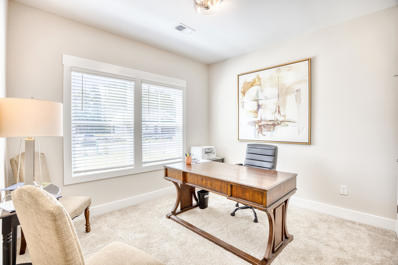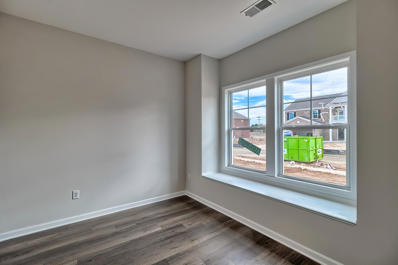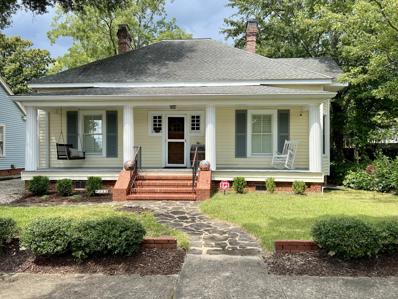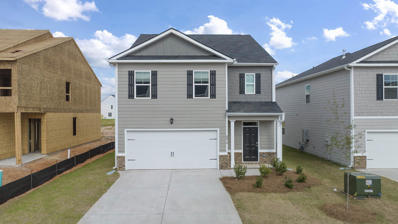Aiken SC Homes for Sale
$389,000
2143 Huron Drive Aiken, SC 29803
- Type:
- Single Family
- Sq.Ft.:
- 2,646
- Status:
- Active
- Beds:
- 5
- Lot size:
- 0.62 Acres
- Year built:
- 1974
- Baths:
- 3.00
- MLS#:
- 214174
- Subdivision:
- Gem Lakes
ADDITIONAL INFORMATION
This beautiful two-story brick home is back on the market! Nestled on a large corner lot in the lovely Gem Lakes Subdivision, this home boasts 4 bedrooms, 2.5 bathrooms with 2646 square feet of living space. A two-car garage, back deck, fenced in back yard (2021, and closed in carport as a new screen in porch/recreational room, this property is perfect to raise your family in as well as entertain. The open floor plan for the kitchen and dining area, with a living room and den gives it that elegant but homey feeling! The current owners closed off the formal dining room for a 5th bedroom by adding french doors. Hardwood flooring throughout the kitchen, dining, and living room along with a kitchen sporting granite counter tops, backsplash, range, built-in microwave, dishwasher, refrigerator and a large island. Roof and HVAC were replaced in 2017. Enjoy the Gem Lakes Pavilion, swimming lake, fishing dock, walking trails, plus basketball, tennis & pickleball courts. Great location for easy access to shopping, restaurants and more! This property is a must-see!
- Type:
- Single Family
- Sq.Ft.:
- 2,424
- Status:
- Active
- Beds:
- 4
- Lot size:
- 0.46 Acres
- Year built:
- 1962
- Baths:
- 3.00
- MLS#:
- 212996
- Subdivision:
- Whitehall
ADDITIONAL INFORMATION
Incredible opportunity in Aiken Midtown. Walking distance to Green Boundary, Hitchcock Woods, Hopeland Gardens , Fermata Club and more.. Large corner lot on private, quiet street only 2 minutes from downtown Aiken. Complete with 4 bedrooms and 2.5 bathrooms, this home has lots of character with classic hardwood floors, built in bookcases a chef's kitchen that is perfect for entertaining . Outside is a bounty of heirloom plantings including camellias, azaleas, numerous hydrangeas, Japanese maples course lots of magnolias...
$650,000
Address not provided Aiken, SC 29803
- Type:
- Single Family
- Sq.Ft.:
- 3,252
- Status:
- Active
- Beds:
- 3
- Lot size:
- 0.25 Acres
- Year built:
- 1992
- Baths:
- 4.00
- MLS#:
- 24025774
ADDITIONAL INFORMATION
This elegant home with stunning finishes is nestled privately on coveted Charles Towne Place, a cul-de-sac street centrally located within Woodside, Aiken, SC's premier gated golf course and country club community. This luxurious home has a European feel, fine details and wonderful living spaces inside and out. Arrive home to a generous parking court and a front entry with an exquisite 'New Orleans' style iron door. Walk inside to find high ceilings, beautiful proportions, extraordinary moldings & a sophisticated interior design. The formal entry enjoys marble tile floors and a living room with gracious scale, featuring a central wood burning fireplace, dentil crown molding, handsome wood floors & light streaming in from the front, custom floor-to-ceiling windows with transom lightsabove. Just beyond the living room is the most charming library with a wet bar, built-in cabinetry & a lovely wallpaper accenting the room's back wall.The superbly updated kitchen has marble-look granite counters, matte glass tile backsplash and custom cabinetry. The cook in the family will appreciate the deep, stainless steel French Country sink and Smart-enabled/Lux GE Cafe appliances with handsome copper accents, including a 5-burner gas 'island' cooktop, dishwasher, convection/wall oven, microwave and French Door refrigerator w/pull-out freezer drawers and built-in Keurig Coffee dispenser & more!
- Type:
- Single Family
- Sq.Ft.:
- 3,252
- Status:
- Active
- Beds:
- 3
- Lot size:
- 0.25 Acres
- Year built:
- 1992
- Baths:
- 4.00
- MLS#:
- 214164
- Subdivision:
- Woodside Plantation
ADDITIONAL INFORMATION
This elegant home with stunning finishes is nestled privately on coveted Charles Towne Place, a cul-de-sac street centrally located within Woodside, Aiken, SC's premier gated golf course and country club community. This luxurious home has a European feel, fine details and wonderful living spaces inside and out. Arrive home to a generous parking court and a front entry with an exquisite 'New Orleans' style iron door. Walk inside to find high ceilings, beautiful proportions, extraordinary moldings & a sophisticated interior design. The formal entry enjoys marble tile floors and a living room with gracious scale, featuring a central wood burning fireplace, dentil crown molding, handsome wood floors & light streaming in from the front, custom floor-to-ceiling windows with transom lights above. Just beyond the living room is the most charming library with a wet bar, built-in cabinetry & a lovely wallpaper accenting the room's back wall. As you approach the dining room, you will discover a chic, wallpapered powder room across from a superbly updated kitchen with marble-look granite counters, matte glass tile backsplash and custom cabinetry. The cook in the family will appreciate the deep, stainless steel French Country sink and Smart-enabled/Lux GE Cafe appliances with handsome brushed bronze accents, including a 5-burner gas 'island' cooktop, dishwasher, convection/wall oven, microwave and French Door refrigerator with pull-out freezer drawers and built-in Keurig Coffee dispenser. Beyond the kitchen is a sunny breakfast room with doors to step out and enjoy morning coffee on the 'Chattahoochee' stone terrace and views to the woodlands beyond. An inviting dining room is perfect for your round or rectangular table and an adjoining sunroom offers another lovely transition to the exterior terrace. You will appreciate the low maintenance exterior garden rooms and the newly fenced backyard and side lawn. Back inside, you will find the main floor bedroom wing is quite flexible to your needs. A main floor primary bedroom currently lives as a spacious handsome den/study painted in Hunter Green from baseboard to crown molding. This bedroom suite has a generous walk-in closet and full bath with walk-in bath/shower. A hallway with 3 good-sized closets, one a cedar closet, leads to a second bedroom suite on the main floor. The front staircase takes you upstairs to a private, second level primary suite featuring a sitting area, 2 walk-in closets and a gorgeous bath with two vanities, a Jacuzzi tub and a new, serene blue tile shower. A finished room at the top of the stairs could accommodate a nursery, home office, gym or craft room. Storage is abundant throughout this home with built-in cabinetry, generous closets and walk-in attic space. You will find a good-sized laundry room with a walk-in pantry closet on the main floor conveniently located between the kitchen and interior garage access. Functional details include a 2019 Roof; Two 2020 installed HVACs; high speed internet; Natural Gas & termite contract. You can choose to join Woodside Country Club or The Reserve Club and enjoy social gatherings, fine dining, golf, tennis, pickle ball & more. Essential shopping is just minutes away through Woodside's East Gate and Aiken's downtown, arts & equestrian venues are within a short drive. If you are looking for an elegant home with exceptional livability in a beautiful, park-like gated community, then you will find yourself right at home at 116 Charles Towne Place. Call for your appointment today!
$515,000
Address not provided Aiken, SC 29803
- Type:
- Single Family
- Sq.Ft.:
- 2,616
- Status:
- Active
- Beds:
- 3
- Lot size:
- 0.21 Acres
- Year built:
- 2010
- Baths:
- 3.00
- MLS#:
- 24025769
ADDITIONAL INFORMATION
Elegant, easy maintenance living can be yours at 221 Pinckney Place in Colleton Park, a convenient southside neighborhood close to the Village at Woodside's restaurants, green & coming soon a Publix Greenwise grocery! This wonderful cottage-style home with has gracious covered porches that add to the charm. You will appreciate the open floor plan that is designed to maximize natural light as well as this home's nice moldings, hardwood floors and 10' ceilings in the den, dining and living rooms. Chefs will love the kitchen with custom cabinetry, pantry, granite counters and stainless appliances. The main floor primary suite also features 10-foot ceilings! Upstairs you will find 2 generously sized guest bedrooms, a shared guest bathroom, and walk-in attic storage. The upstairs landing is
- Type:
- Single Family
- Sq.Ft.:
- 2,972
- Status:
- Active
- Beds:
- 4
- Lot size:
- 0.45 Acres
- Year built:
- 1974
- Baths:
- 3.00
- MLS#:
- 214155
- Subdivision:
- Kalmia Forest
ADDITIONAL INFORMATION
Discover this beautifully maintained 4-bedroom, 2.5-bath brick home just minutes from downtown Aiken. This property offers the perfect setting for those with an affinity for the older Aiken neighborhoods. With many distinct features and updates to include - hardwood floors throughout, a cozy family room featuring a brick fireplace and wood-beamed ceiling, a recently updated kitchen with new countertops and smart storage solutions and a recently added versatile sunroom for year-round enjoyment. The large lower-level office/bonus room is perfect for hobby enthusiasts or home based business as well is the 2 car garage with workshop space. Recent updates include new windows and a 4-year-old roof. Enjoy the best of Aiken living with this well-established neighborhood's mature landscaping and friendly atmosphere. The home's thoughtful updates and prime location make it perfect for those seeking a move-in ready property close to downtown amenities. Brand new refrigerator conveys!
- Type:
- Single Family
- Sq.Ft.:
- 3,253
- Status:
- Active
- Beds:
- 4
- Lot size:
- 2.08 Acres
- Year built:
- 2012
- Baths:
- 4.00
- MLS#:
- 214151
- Subdivision:
- Hollow Creek
ADDITIONAL INFORMATION
This exquisite home features elegant hardwood floors coupled with vaulted ceilings, creating an airy, sophisticated ambiance, and creating a warm yet grand atmosphere. With great attention to detail, this magnificent home includes a full master suite, a second story guest master suite, and a 220V exterior plug-in perfect for electric cars and mobile generators which keeps power on in case of emergencies. Situated on 2 acres of pristine land, the property offers both privacy and serene natural beauty. Located in an exclusive equestrian community, it caters to those with a passion for horses and a refined lifestyle. The home combines luxury and tranquility, offering a perfect retreat in a coveted setting.
- Type:
- Single Family
- Sq.Ft.:
- 2,202
- Status:
- Active
- Beds:
- 4
- Lot size:
- 0.27 Acres
- Year built:
- 1989
- Baths:
- 3.00
- MLS#:
- 214142
- Subdivision:
- Hickory Ridge
ADDITIONAL INFORMATION
Move-in ready, 4/2.5 home with lovely front porch. Hardwood throughout the main living areas, fireplace, formal and informal dining rooms. The 4th bedroom is above the garage and has it's own living room area. Great screened porch so you can enjoy the fall weather. This home also features a inground swimming pool. No storm damage!!
$353,900
8112 Snelling Drive Aiken, SC 29803
Open House:
Saturday, 11/23 11:00-5:00PM
- Type:
- Single Family
- Sq.Ft.:
- 2,223
- Status:
- Active
- Beds:
- 4
- Lot size:
- 0.21 Acres
- Year built:
- 2024
- Baths:
- 3.00
- MLS#:
- 534529
ADDITIONAL INFORMATION
Welcome to the epitome of luxury living in Summerton Village. The moment you step inside the Greyson-4 E.L, the inviting foyer sets the stage for a bright and airy living experience creating a warm and welcoming ambience. The generous great room has a cozy gas fireplace and opens up to the kitchen and dining area. A large island in the kitchen with a ceramic farmhouse sink and pendant lighting, overlooks the great room and is great for entertaining guests or just living everyday life. The kitchen features beautiful granite counter tops, full tile backsplash, pantry and energy efficient stainless-steel appliances. There is a nice size power pantry plumbed for a second refrigerator and tons of storage. 1/2 bath with quartz counter tops and framed mirror for your guest. The dining area has a trey ceiling and lots of windows providing an abundance of natural light overlooking your fully fenced private backyard giving you a wonderful dining experience. This entire living area has Evacore, waterproof click flooring that looks like hardwood. Just outside the main living space is a covered back porch and patio measuring 16'-2'' x 10'-5''providing some great outdoor living and entertaining space. In the evening; retreat to your well-appointed primary suite with Trey ceiling and large walk-in closet. The ensuite bath is spa like and features gorgeous quartz counter tops, framed mirrors, separate walk-in shower, soaking tub, water closet, linen closet and luxury vinyl tile flooring. There are 3 other generous size bedrooms in this home. Bedroom # 2 has a walk-in closet. The spare bathroom features dual vanities, quartz counter tops, shower/tub combo and LVT flooring. Other features of this home include a Smart Home Security System, Gas tankless hot water heater, sprinkler system, and Cat 6 wiring throughout. This lovely community features; sidewalks, resort style pool, pavilion and streetlights. No city taxes, great location, convenient to everything! Model home is open daily! 625-SV-7009-00
$346,900
8091 Snelling Drive Aiken, SC 29803
Open House:
Saturday, 11/23 11:00-5:00PM
- Type:
- Single Family
- Sq.Ft.:
- 2,046
- Status:
- Active
- Beds:
- 4
- Lot size:
- 0.24 Acres
- Year built:
- 2024
- Baths:
- 2.00
- MLS#:
- 534511
ADDITIONAL INFORMATION
Welcome to the epitome of luxury living in Summerton Village. The Wynstone-5, a ranch easy living home designed to elevate comfort and style to new heights. Imagine a home where every detail is meticulously crafted to cater to your every need, where spacious interiors and exquisite finishes create a haven of tranquility and sophistication, tailored to meet the discerning tastes of homeowners seeking the perfect blend of functionality and elegance. Step into the expansive great room and immerse yourself in luxury living at its finest. The gas log fireplace sets a cozy ambiance, perfect for unwinding after a busy day at work. The open concept layout seamlessly connects the living, dining, and kitchen areas, creating a harmonious flow that is ideal for both relaxation and entertainment. Prepare to be dazzled by the awe-inspiring kitchen, featuring an island with granite countertops, soft-close drawers, a ceramic farmhouse sink, and a walk-in pantry, this kitchen is a chef's delight. The stainless steel energy-efficient appliances add a touch of modernity, making meal preparation a breeze. Retreat to the large primary bedroom, where a tray ceiling and a spacious walk-in closet await. The en suite bath is a sanctuary of relaxation, boasting a separate walk-in shower, a soaking tub, dual vanities with quartz countertops, a linen closet, and luxury vinyl tile flooring. Every detail is designed to pamper and rejuvenate, offering the ultimate in comfort and style. A power pantry is a game-changer for most homeowners . By implementing smart organization solutions, maximizing space with a second refrigerator, you can transform your space into a hub of efficiency and productivity. Step outside onto the large covered back porch and immerse yourself in the tranquility of nature. Whether sipping your morning coffee or hosting a small gathering under the stars, this outdoor sanctuary offers a peaceful retreat from the hustle and bustle of daily life. 625-SV-7009-00
- Type:
- Single Family
- Sq.Ft.:
- 2,936
- Status:
- Active
- Beds:
- 4
- Lot size:
- 4 Acres
- Year built:
- 2008
- Baths:
- 4.00
- MLS#:
- 214130
ADDITIONAL INFORMATION
Moore's Manor. Embrace country living at its best! Welcome to 155 Hunting Hills Drive, an inviting sporting property on 4 acres in Aiken SC's popular Hunting Hills neighborhood where residents can ride their horses, walk their dogs and take healthy hikes. This lovely estate property is located on a private cul-de-sac that offers residents the peace and quiet of country living within minutes of the esteemed 'Village at Woodside': an exceptional community where you can live, work, eat and play within steps of your front door. There are several tasty eateries tucked into this little oasis — The Village Cafe (farm to table); an Asian-Fusion cafe and an authentic Italian bistro. The salon and spa welcomes clients to enjoy its therapeutic and feel good services; there are bocce courts, local retail and a fitness center as well. This recently updated, 2008 custom built, two-story brick home is impeccably crafted and features a beautiful light-filled open concept floor plan and vaulted ceilings. The chef's kitchen features stainless appliances, granite countertops, ample storage with a breakfast bar and wine cooler and convenient island with second sink, power and more storage. Boasting 4 bedrooms and 4 baths, the large main-level primary suite overlooks the pool area and hot tub. There is a gracious formal dining room and expansive kitchen as well as great room with soaring ceilings and fireplace. Step out the great room door onto the covered rear patio where the welcoming, fenced in-ground pool offers a serene ambiance for relaxation and outdoor entertaining. A 336 sq ft pool house with window AC/Heat and full kitchen provides a practical catering space to support outdoor parties. The 1,512 sq ft multipurpose workshop has two 12 ft roll-up doors as well as Efficiency Apartment with kitchen and bathroom. Horse amenities include a 10 x 12 run-in shed, and 2 fenced grass paddocks approximately 3 acres in size. Don't wait to preview this property. See Documents for details of home. Hot tub may convey - contact listing agent for details. The Lyft in workshop will not convey. If Square Footage, Schools, or Acreage are important, the buyer(s) to verify. Call agent to schedule. 24 hour notice is appreciated .
- Type:
- Single Family
- Sq.Ft.:
- 1,500
- Status:
- Active
- Beds:
- 2
- Lot size:
- 11.11 Acres
- Year built:
- 2020
- Baths:
- 2.00
- MLS#:
- 211942
- Subdivision:
- Paddocks
ADDITIONAL INFORMATION
Shadey Hill Farm. Stop searching for the perfect equestrian property in Aiken, SC, the Sporting Capital of the Southeast, where southern charm meets equestrian sport. This masterfully designed, meticulously built horse farm on 11.109 acres in Aiken's popular Southside equestrian neighborhood, The Paddocks (next door to Three Runs Plantation), is convenient to multiple grocery stores, restaurants and shopping ranging from Publix and Lowes to Target, Walgreens, Tractor Supply and Walmart. The Paddocks features pleasant riding and walking trails and a community riding arena which is suitable for all disciplines: Hunter/jumper, dressage, eventing, working equitation etc. The property has extensive landscaping. The smaller barn is an extremely practical custom-built (2020) steel frame 4 matted stall, 21' wide center-aisle barndominiom with individual run outs with gravel base and fans, tack room (AC window unit) and wash stall with hot and cold water. The main barn has room for hay and bedding storage, and to house the owners large truck and trailer. There is a separate bay large enough for an RV with 50 amp hookup, which is presently being used as a workshop. The 2022 shed row barn has 5 matted stalls with fans and storage area (possible 6th stall.) Two of the stalls have attached run-outs; they are also matted with fans. There is a recent 100 x 200 ft irrigated, fenced GGT footing riding arena and multiple cross fenced grass pastures of varying sizes including a level grass jump field. The owners apartment is a premium quality, 2 bed/2 bath with gracious light filled open floor plan. The designer kitchen features superior appliances including dishwasher; custom cabinetry and center island with snack bar. There's also a mudroom with laundry, and full bath. The oversized primary bedroom has a walk-in closet and spa like bath with double vanity and no step shower. The upstairs guest bedroom and separate flex-room/office may be accessed by a spiral staircase from the living room or a private staircase leading into the barn. The upstairs suite lends itself to a working student or long term seasonal visitor who may bring horses. Enjoy the life! Relax and sip coffee on the covered porch with overhead fans to keep you comfortable, and gaze upon your happy horses! If Square Footage, Schools, or Acreage are important, the buyer(s) to verify. Call agent to schedule. 24 hour notice is appreciated.
- Type:
- Single Family
- Sq.Ft.:
- 3,206
- Status:
- Active
- Beds:
- 5
- Lot size:
- 0.19 Acres
- Year built:
- 2024
- Baths:
- 5.00
- MLS#:
- 214110
- Subdivision:
- Portrait Hills
ADDITIONAL INFORMATION
Welcome to the Catalina II C floorplan. This beautiful 5 bedroom home features a downstairs primary suite, oak stairs, a tiled shower, gas fireplace, large loft, and much more. Great Southern Homes offers many GreenSmart features to make your home more energy-efficient which in turn will save you money on your energy costs. Conveniently located off of Edgefield Highway, Portrait Hills is a short commute to exceptional healthcare offered at Aiken Regional Hospital and major employers like Bridgestone, SRS, Fort Eisenhower, formerly known as Fort Gordon, and the University of South Carolina Aiken campus. Lot 13. Rate buydown: 3.99% interest rate for year 1, 5.49% for years 2-30 PLUS $5,000 in closing costs OR up to $15,000 in closing costs with use of Homeowners Mortgage (must close within 40 days). Stock Photography, colors and options may vary. Estimated delivery of early December 2024.
$515,000
221 Pinckney Place Aiken, SC 29803
- Type:
- Single Family
- Sq.Ft.:
- 2,616
- Status:
- Active
- Beds:
- 3
- Lot size:
- 0.21 Acres
- Year built:
- 2010
- Baths:
- 3.00
- MLS#:
- 214104
- Subdivision:
- Colleton Park
ADDITIONAL INFORMATION
Elegant, easy maintenance living can be yours at 221 Pinckney Place in Colleton Park, a convenient southside neighborhood close to the Village at Woodside's restaurants, green & coming soon a Publix Greenwise grocery! This wonderful cottage-style home with has gracious covered porches that add to the charm. You will appreciate the open floor plan that is designed to maximize natural light as well as this home's nice moldings, hardwood floors and 10' ceilings in the den, dining and living rooms. Chefs will love the kitchen with custom cabinetry, pantry, granite counters and stainless appliances. The main floor primary suite also features 10-foot ceilings! Upstairs you will find 2 generously sized guest bedrooms, a shared guest bathroom, and approximately 400 square feet of walk-in attic storage. The upstairs landing is ideal for reading, office, or craft nook. You will absolutely love the large, screened porch along the back of the home, a perfect place to enjoy the end of the day and a beautiful sunset view. The rear-entry garage makes it easy for unloading groceries and packages into the super spacious laundry / mud room; currently 1-bay is used for parking while the second serves as a wood shop and garden/potting shed. 221 Pinckney Place is ready for the next owner to move right-in and enjoy the pleasure of living in a home well-designed for living & entertaining with easy access to everything Aiken! A truly delightful opportunity!
- Type:
- Single Family
- Sq.Ft.:
- 3,502
- Status:
- Active
- Beds:
- 5
- Lot size:
- 0.55 Acres
- Year built:
- 1992
- Baths:
- 4.00
- MLS#:
- 214103
- Subdivision:
- Woodside Plantation
ADDITIONAL INFORMATION
Welcome to your dream home situated on the picturesque 17th hole tee box of the prestigious Woodside Plantation. This stunning custom brick residence offers an exceptional blend of luxury, comfort, and entertainment, perfect for both relaxed living and grand gatherings. As you step inside, you'll be greeted by beautiful hardwood floors that flow seamlessly throughout the main level, complemented by plush carpets in the bedrooms and elegant tile in the bathrooms. The thoughtfully designed layout boasts ample space for a formal living room, a separate dining room for those special occasions, and a cozy family room that invites relaxation. The heart of the home is the enormous kitchen, featuring solid surface countertops, a spacious breakfast room, and a well-appointed pantry. The adjoining sun porch provides a delightful spot to enjoy your morning coffee while soaking in the serene views of the golf course. Retreat to the private principal suite located on the main floor, a luxurious haven that includes dual vanities, an oversized walk-in closet, a soothing garden tub, a glassed-in shower, and a water closet for added convenience. The upper level features an inviting lounge area, perfect for family activities or quiet evenings, along with additional bedrooms and office space. The floored, walk in attic space is easily accessible and unmatched in the storage available! Woodside Plantation offers an unparalleled lifestyle with exclusive access to exceptional amenities, including golf, a swimming pool, tennis and pickleball courts, tranquil lakes, scenic walking trails, and a vibrant clubhouse. Plus, you'll be just moments away from the charming south side of Aiken, where equestrian venues, shops, and restaurants await your exploration. Don't miss the opportunity to own this exquisite property that perfectly combines luxury living with an active lifestyle in one of South Carolina's most sought-after communities. Schedule your private tour today!
- Type:
- Single Family
- Sq.Ft.:
- 2,830
- Status:
- Active
- Beds:
- 5
- Lot size:
- 0.54 Acres
- Year built:
- 1971
- Baths:
- 4.00
- MLS#:
- 214098
- Subdivision:
- Gem Lakes
ADDITIONAL INFORMATION
Nestled in a highly sought-after and established neighborhood, this beautifully updated split-level home boasts 5 bedrooms, 4.5 bathrooms with exceptional features throughout. As you ascend the stairs to the welcoming double-door entry, you're greeted by a bright formal living area with picturesque views of the front yard. This inviting space seamlessly leads into the expansive family room, where a charming wood-burning brick fireplace serves as the focal point. Flowing effortlessly from the family room is the state-of-the-art kitchen, a true chef's dream. It features a breathtaking tile backsplash, gleaming quartz countertops, stainless steel appliances, and stylish pendant lighting over the peninsula, which offers an eat-in bar area. Just off the kitchen is a formal dining room, perfect for family gatherings and special occasions. The main level also includes a convenient laundry room and a half bath. Upstairs, you'll find four bright and spacious bedrooms, including the luxurious primary suite. The primary suite is a tranquil retreat, offering dual closets and a spa-like en-suite bathroom with a double-sink vanity, makeup area, and a stunning statement tile shower. An additional bedroom includes its own beautiful tile shower, while the shared bathroom on this floor features a double-sink vanity and a tub/shower combination. The basement level offers even more versatile living space, perfect for a second family room, home gym, office, or recreational area. A fifth bedroom and an additional bathroom with another gorgeous tile shower complete this level, along with ample storage space. Step outside to the expansive yard and deck area, perfect for grilling, entertaining, or simply relaxing. Enjoy exclusive access to Gem Lakes and the recreational area as part of the subdivision. This home combines modern updates with classic charm and is sure to impress even the most discerning buyer. Don't miss your chance to own a piece of this incredible community!
$274,900
718 Argo Pass Aiken, SC 29801
- Type:
- Single Family
- Sq.Ft.:
- 1,678
- Status:
- Active
- Beds:
- 3
- Lot size:
- 0.21 Acres
- Year built:
- 2020
- Baths:
- 2.00
- MLS#:
- 594012
ADDITIONAL INFORMATION
Welcome to 718 Argo Pass! Located in the neighborhood of Trolley Run â?? Greymoor. This well maintained 3 bed/2 bath ranch home is move-in ready! Inside you will find an open floor plan with LVP floors and a fireplace. The primary suite boasts a double-sink vanity, garden tub, separate shower, and a large walk in closet. The kitchen has beautiful granite countertops and tile backsplash. A bar opens to the Dining Room and Great Room. This beautiful home includes nice molding, wainscoting, a covered back porch and privacy fence. You can enjoy your morning coffee on the screened in back porch. The 2 car garage has plenty of space for additional storage. The HOA takes care of front & side yard maintenance. There is a sprinkler system in both the front and back yards. Call today and make an appointment to see your NextHome!
$474,900
119 Whitecap Place Aiken, SC 29803
Open House:
Sunday, 11/24 1:00-3:00PM
- Type:
- Single Family
- Sq.Ft.:
- 3,621
- Status:
- Active
- Beds:
- 5
- Lot size:
- 0.37 Acres
- Year built:
- 2012
- Baths:
- 5.00
- MLS#:
- 534434
ADDITIONAL INFORMATION
Welcome home to 119 Whitecap Pl in The Ridge at Chukker Creek! The home with a stone laid rocking chair front porch is located in a cul-de-sac. This home offers 3,621 sq. ft, 5 large bedrooms, 4.5 baths and double attached garage .Open floor plan w/vaulted ceilings, spacious G/R w/stone F/P that opens to the gourmet kitchen and breakfast room. Gourmet kitchen features island, granite counter tops, double ovens, gas cooktop, tile backsplash, built-in microwave, dishwasher and pantry. Arched entry ways and coffered ceilings are included in the Huge Office/Flex room. D/R has double arched entryways, coffered ceilings and judges paneling. Expansive Owner's Suite on the main level complete w/ trey ceiling and vaulted ceiling in sitting area, double walk-in closets, double vanity oversize tub and tile shower. Laundry and half bath finish out the main level while upstairs you will find 4 additional large bedrooms and 3 baths. New Hardwoods and Carpet throughout the whole house and freshly Painted.
- Type:
- Single Family
- Sq.Ft.:
- 4,200
- Status:
- Active
- Beds:
- 3
- Lot size:
- 0.4 Acres
- Year built:
- 2012
- Baths:
- 4.00
- MLS#:
- 214073
- Subdivision:
- Woodside-reserve
ADDITIONAL INFORMATION
One of a kind Tuscan Design, designer features throughout. 3 BR 3.5 BA, Custom Kitchen with Island and Eat-in Bar, Tons of pantry space with full extension drawers throughout, Copper Vent, Sink and pot filler, Exquisite counters, beverage cooler and so much more! Gorgeous grand foyer opens to very large family room with inlaid almost 200 year old heart of pine flooring, Unique stone fireplace with cedar mantle created by stone masons from North Georgia. Great Room leads to a lovely sunroom with panoramic views of the 8th hole of the Nicklaus Course in The Reserve, Screened porch boasts a non-traditional wood-burning fireplace overlooking a raised bed garden in the rear of home. Extra large primary suite with walk-in closet connects to exquisite master bath with copper tub, sink vessels, and stone oversized shower. Fabulous counter space and storage. Italian plaster archways lead to Great Room and huge office on main. Wainscoting and barreled ceiling are crafted of antique wood. Second master on main is large with Walk-in closet and ensuite. Hallway features art niche and large laundry area with huge storage closets. Garage is an oversized 2-car garage with huge storage closets. Freshly painted interior. Up the one of a kind staircase with hammered steel lies a theatre room (accoutrements may remain), gym, large storage areas, cedar closet, safe room. The 'Cowgirl Room Includes Hardwood floors, spectacular finishes, pool table and dance area. Third Bedroom up with built-in sleeping beds for the grands... sleeps four! Cowgirl third full bath is extra fun! Enormous attic could house another two bedrooms and a bath easily if needed, but great for storage and decorations! So much detail and flow. Plan on spending some time! Driveway is level from front, Large crawl space is partially concrete with standing room. Owner is agent.
$12,500,000
894 Cooks Bridge Road Unit 894 Aiken, SC 29805
- Type:
- Farm
- Sq.Ft.:
- 6,122
- Status:
- Active
- Beds:
- 11
- Lot size:
- 150 Acres
- Year built:
- 2011
- Baths:
- 12.00
- MLS#:
- 214076
ADDITIONAL INFORMATION
''Rarely does such a property become available for purchase'' is an often-made comment regarding the Crestview Farm Estate; it is also an understatement. It is the crown jewel of Aiken County's horse farms and estates. What lies beyond the gates is simply a ''One of One''! Crestview Estate is a luxurious property brought to reality utilizing the highest level of design, materials, and thoughtful planning. With a history steeped in polo and other equestrian pursuits, the property is in fact intended to be universal in appeal, options of operation and, flexibility of use. The estate's custom Primary Residence overlooks a spring-fed pond and includes luxury carriage house accommodations with two complete separate apartments. Horse amenities are highlighted by incredible custom stables with 28 stalls and various incorporated service amenities which are as thoughtful as they are practical. The tournament size polo field was designed for many future uses an owner may envision. A slate roofed pavilion with its own amenities overlooks the polo field area. Nearby the pavilion, sequestered in the woods and overlooking the spring-fed pond, is a private secondary guest Cottage within which no detail has been spared. This 150 +- acre, fifteen-bedroom estate has it all: lush green pastures, rolling topography, pine woodlands, and big sky views. It boasts the highest level of safety and security only minutes from downtown Aiken or an easy car ride to Augusta or Columbia. Aiken Regional Airport is less than 10 minutes away. No matter your equestrian lifestyle or private estate passion, this legacy compound estate and amenities will well surpass your expectations. Previews and buyer prospect tours by strict pre-qualification only.
- Type:
- Farm
- Sq.Ft.:
- 3,594
- Status:
- Active
- Beds:
- 4
- Lot size:
- 32.69 Acres
- Year built:
- 2011
- Baths:
- 4.00
- MLS#:
- 212442
ADDITIONAL INFORMATION
Just a short drive north of Historic Aiken SC lies a long tree lined private drive opening up to a magnificent gem. This Large property of over 32 acres has a recently renovated four-bedroom home which overlooks 11 acres of recently fenced fields of grass, surrounded by woodlands and a pond. This home boasts a very large owner's suite with double walk-in closets and private deck. Main living space has a custom kitchen with attached sunroom/breakfast room with large pantry. The kitchen opens to a large living room with fireplace and vaulted ceilings. Entering to the home you have an large vestibule with custom tile work and a large office, which opens to the living room. Off of this is the hallway to the three bedrooms, two with attached full baths, a hall bath and an oversized laundry. down a set of stairs is another flex room and the two-car garage. Extensively landscaped this home has a commanding view of the woods and fields. Additionally, there is a large four car garage with attached workspace/ storage area. This building could easily be used for your four-legged friends. Beacon Farm is a quiet oasis very close to town.
- Type:
- Single Family
- Sq.Ft.:
- 1,622
- Status:
- Active
- Beds:
- 3
- Lot size:
- 0.17 Acres
- Year built:
- 2024
- Baths:
- 2.00
- MLS#:
- 214051
- Subdivision:
- Portrait Hills
ADDITIONAL INFORMATION
Welcome to the Talbot II B6 floorplan. This single story plan features 3 bedrooms, 2 bathrooms, a 2 car garage, and a covered patio/deck. Great Southern Homes offers many GreenSmart features to make your home more energy-efficient which in turn will save you money on your energy costs. Conveniently located off of Edgefield Highway, Portrait Hills is a short commute to exceptional healthcare offered at Aiken Regional Hospital and major employers like Bridgestone, SRS, Fort Eisenhower, formerly known as Fort Gordon, and the University of South Carolina Aiken campus. Lot 146. Rate buydown: 3.99% interest rate for year 1, 5.49% for years 2-30 PLUS $5,000 in closing costs OR up to $15,000 in closing costs with use of Homeowners Mortgage (must close within 40 days). Stock Photography, colors and options may vary. Estimated delivery of November 2024.
- Type:
- Single Family
- Sq.Ft.:
- 2,342
- Status:
- Active
- Beds:
- 4
- Lot size:
- 0.17 Acres
- Year built:
- 2024
- Baths:
- 3.00
- MLS#:
- 214050
- Subdivision:
- Portrait Hills
ADDITIONAL INFORMATION
Welcome to the Porter II F floorplan. This beautiful home has 4 bedrooms, 2.5 baths, a gas fireplace, and a first floor home office with french doors. The second level features all four bedrooms, including a spacious owner's suite with box ceilings and two walk-in closets. LVT flooring is placed on the main level along with the laundry and baths on the second. Great Southern Homes offers many GreenSmart features to make your home more energy-efficient which in turn will save you money on your energy costs. Conveniently located off of Edgefield Highway, Portrait Hills is a short commute to exceptional healthcare offered at Aiken Regional Hospital and major employers like Bridgestone, SRS, Fort Eisenhower, formerly known as Fort Gordon, and the University of South Carolina Aiken campus. Lot 17. Rate buydown: 3.99% interest rate for year 1, 5.49% for years 2-30 PLUS $5,000 in closing costs OR up to $15,000 in closing costs with use of Homeowners Mortgage (must close within 40 days). Stock Photography, colors and options may vary. Estimated delivery of November 2024.
- Type:
- Single Family
- Sq.Ft.:
- 2,488
- Status:
- Active
- Beds:
- 3
- Lot size:
- 0.19 Acres
- Year built:
- 1895
- Baths:
- 4.00
- MLS#:
- 213639
ADDITIONAL INFORMATION
''Putnam Place'' is a prized gem among Aiken's historic cottages, with its manageable size and prime downtown location. This charming 1895 residence was completely renovated in 2005. This residence is well-maintained. New HVAC & duct work October 2024!! The careful renovation preserved many architectural treasures including one-of-a-kind sidelights with an intricate array of small panes, Hitchcock ceilings, 3 fireplaces, and gorgeous wood floors. The sq. footage includes 1960 sq.ft. in the house and 528 sq.ft. in the apartment. This cottage offers a wonderful floor plan with the comfort of single-level living: Two en suite bedrooms each have a walk-in closet. A wide central hall now serves as a spacious library with rolling ladder and built-in benches. The beautiful living and dining rooms have gas-log fireplaces & plantation shutters. The contemporary kitchen has a window bench, walk-in pantry, granite countertops, stainless steel appliances, and a chef's island. The kitchen is adjacent to perfect companions: breakfast room, butler pantry, laundry room, and powder room. The attic is very large, offering excellent storage space and the possibility of additional finished space. Upgrades and purchases in the last 3 years include: tankless water heater; cooktop, oven, refrigerator, and remodeled pantry; a smart home automation and security system; new HVAC for the apartment; keyless entries to home and garage, and, new security camera. The 2005 2-car garage has automatic door openers and a covered walkway to the home's backdoor. Above the garage is a wonderful apartment with 1 bedroom, 1 bathroom, living room, and kitchen. Wood floors, washer-dryer, and kitchen appliances. Outdoors, ''Putnam Place'' offers a wide covered front porch, an out-of-sight 2-car garage, irrigation, and a patio with dining area. So much to offer: custom plantation shutters throughout, extensive storage, attractive architectural details and private backyard. September 2024: electrical upgrades and HVAC serviced. 115 Greenville St. SW is a magnificent downtown haven for discerning Buyers. Enjoy this premier location: 2 blocks to downtown Aiken's shopping & dining, 1 block to Mead Hall school, 3 blocks to Aiken Golf, and 5 blocks to Hitchcock Woods. Past rental history for the apartment has been $170/night and $800/month.
- Type:
- Single Family
- Sq.Ft.:
- 2,361
- Status:
- Active
- Beds:
- 5
- Lot size:
- 0.12 Acres
- Year built:
- 2024
- Baths:
- 3.00
- MLS#:
- 214044
- Subdivision:
- Trolley Run The Abbey Station
ADDITIONAL INFORMATION
COMPLETE AND READY TO MOVE IN NOW WITH A FRIDGE AND FENCED-IN BACK YARD!!! SPECIAL FINANCING W/ SPECIAL INTEREST RATE AS LOW AS 4.99% AND UP TO 6,000 IN SELLER PAID CLOSING COST W/PREFERRED LENDER FOR QUALIFIED BUYERS THAT CLOSE BY 12/31/24. The Robie floor plan. Get everything on your list at The Abbey at Trolley Run. Enjoy Southern charm in a quiet location, just minutes from I-20 & Historic Downtown Aiken. USC Aiken, Aiken Technical College and Aiken Regional Medical Center are a quick drive away. For recreation, you'll be adjacent to the YMCA, in close proximity to Hitchcock Woods, while enjoying The Abbey's pool. Get the space you need including a guest bedroom & full bath on the main in the Robie. Casual dining opens to the island kitchen and spacious family room. Cabinet color is white. Upstairs includes a versatile loft perfect for a media room or recreational space. Secondary bedrooms include generous closet space, while the bedroom suite is a true retreat with spa-like bath. You will never be too far from home with Home Is Connected. Your new home is built with smart home products that keep you connected with the people and place you value most. Financing offered by DHI Mortgage Company, Ltd. (DHIM). Branch NMl5 #1679072. 4234 Wheeler Rd., Martinez, GA 30907. Company NMl5 #14622. DHIM is an affiliate of D.R. Horton. For more information about DHIM and its licensing please visit http://www.dhimortgage.com/affiliate. All terms and conditions subject to credit approval, market conditions and availability. D.R. Horton has locked-in, through DHIM, a fixed interest rate for a pool of funds. Rates only available until pool of funds is depleted or rate expires. Interest rate offered applies only to the D.R. Horton family of brand properties purchased as borrower's principal residence. Rate is not applicable for all credit profiles and may require borrower to pay points to obtain the advertised rate. Restrictions apply. Buyer is not required to finance through DHIM to purchase a home; however, buyer must use DHIM to receive the advertised rate. Additional dosing costs will apply. Please contact your Mortgage Loan Originator for complete eligibility requirements. May not be able to be combined with other available D.R. Horton offers or discounts. Contact a D.R. Horton sales representative for more information and for a list of available homes. Property restrictions apply. Photos are representational only. Equal Housing Opportunity. APR= Annual Percentage Rate. HOA= Homeowners Association. FHA= Federal Housing Administration. VA= U.S. Department of Veterans Affairs. USDA= U.S. Department of Agriculture. SBC= Standby Commitment. REV: 05/22/24 I Expires on the close by date listed above. MOVE IN NOW!!!

The data relating to real estate for sale on this web-site comes in part from the Internet Data Exchange Program of the Aiken Board of Realtors. The Aiken Board of Realtors deems information reliable but not guaranteed. Copyright 2024 Aiken Board of REALTORS. All rights reserved.

Information being provided is for consumers' personal, non-commercial use and may not be used for any purpose other than to identify prospective properties consumers may be interested in purchasing. Copyright 2024 Charleston Trident Multiple Listing Service, Inc. All rights reserved.

The data relating to real estate for sale on this web site comes in part from the Broker Reciprocity Program of G.A.A.R. - MLS . Real estate listings held by brokerage firms other than Xome are marked with the Broker Reciprocity logo and detailed information about them includes the name of the listing brokers. Copyright 2024 Greater Augusta Association of Realtors MLS. All rights reserved.
Andrea D. Conner, License 102111, Xome Inc., License 19633, [email protected], 844-400-XOME (9663), 751 Highway 121 Bypass, Suite 100, Lewisville, Texas 75067

The information being provided is for the consumer's personal, non-commercial use and may not be used for any purpose other than to identify prospective properties consumer may be interested in purchasing. Any information relating to real estate for sale referenced on this web site comes from the Internet Data Exchange (IDX) program of the Consolidated MLS®. This web site may reference real estate listing(s) held by a brokerage firm other than the broker and/or agent who owns this web site. The accuracy of all information, regardless of source, including but not limited to square footages and lot sizes, is deemed reliable but not guaranteed and should be personally verified through personal inspection by and/or with the appropriate professionals. Copyright © 2024, Consolidated MLS®.
Aiken Real Estate
The median home value in Aiken, SC is $295,000. This is higher than the county median home value of $180,800. The national median home value is $338,100. The average price of homes sold in Aiken, SC is $295,000. Approximately 59.95% of Aiken homes are owned, compared to 29.05% rented, while 11% are vacant. Aiken real estate listings include condos, townhomes, and single family homes for sale. Commercial properties are also available. If you see a property you’re interested in, contact a Aiken real estate agent to arrange a tour today!
Aiken, South Carolina has a population of 31,516. Aiken is less family-centric than the surrounding county with 19.07% of the households containing married families with children. The county average for households married with children is 25.73%.
The median household income in Aiken, South Carolina is $58,125. The median household income for the surrounding county is $57,572 compared to the national median of $69,021. The median age of people living in Aiken is 46.6 years.
Aiken Weather
The average high temperature in July is 92.1 degrees, with an average low temperature in January of 34.1 degrees. The average rainfall is approximately 47.7 inches per year, with 0.6 inches of snow per year.

