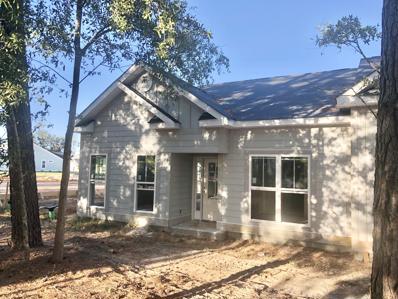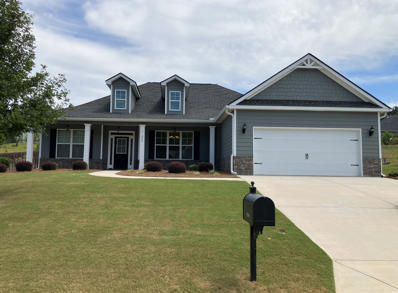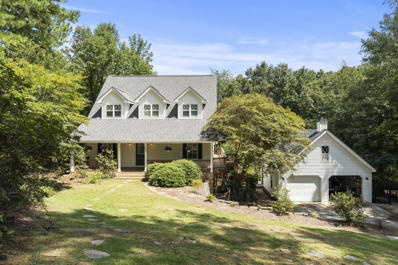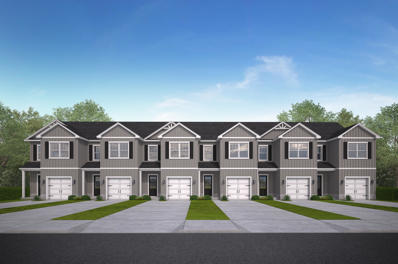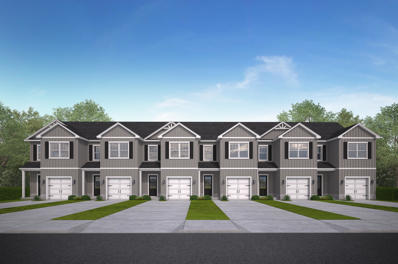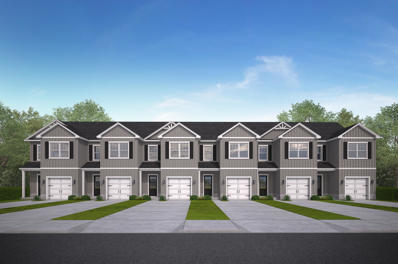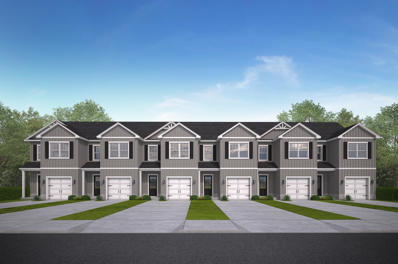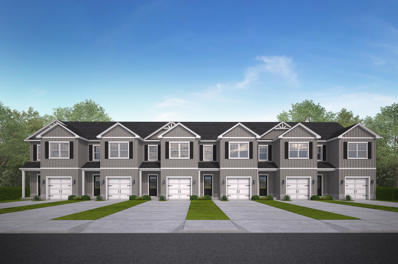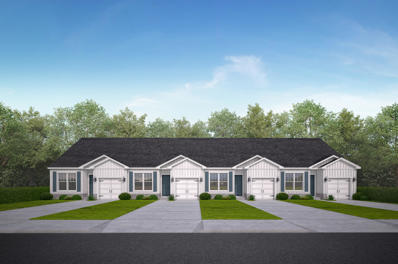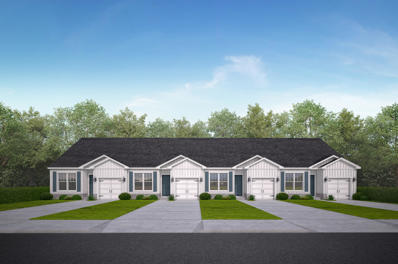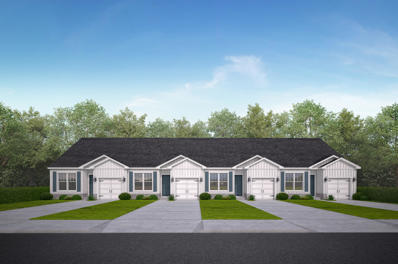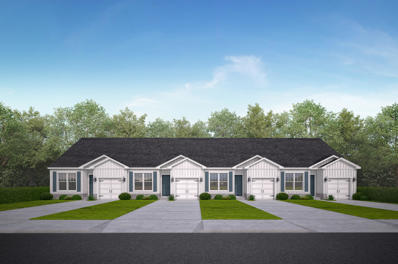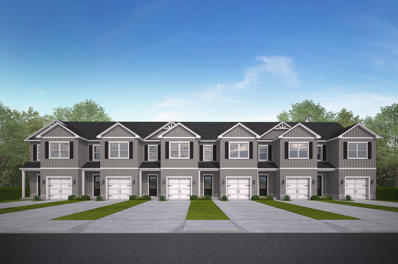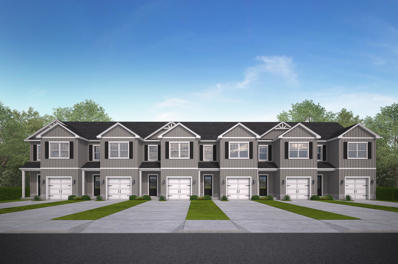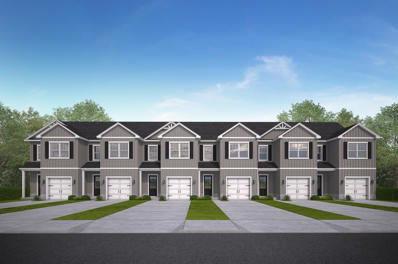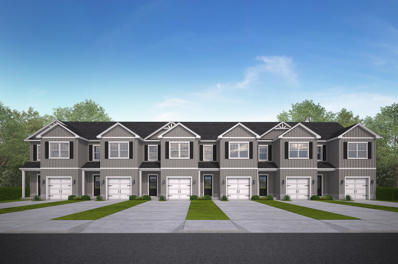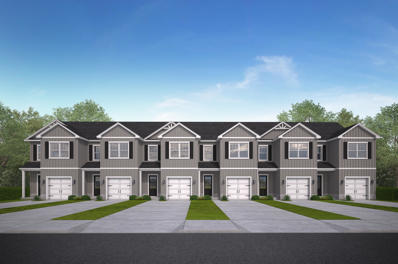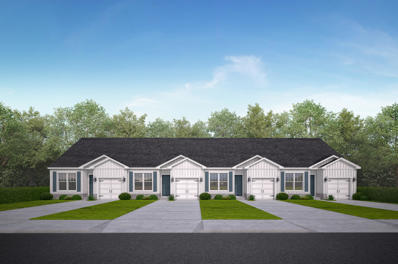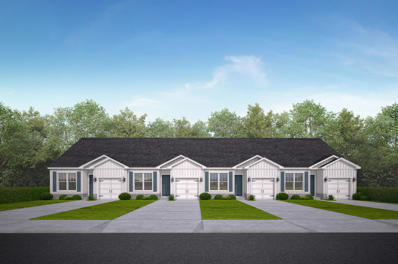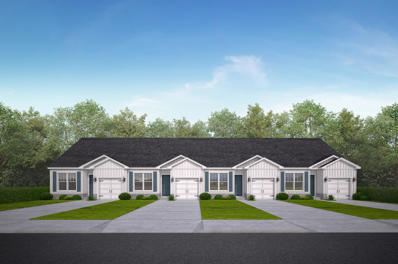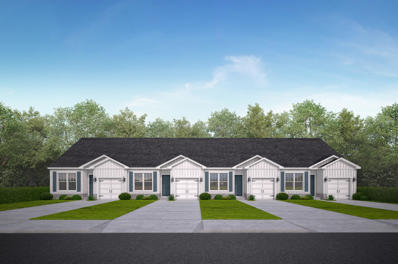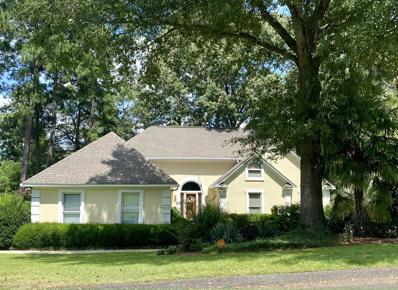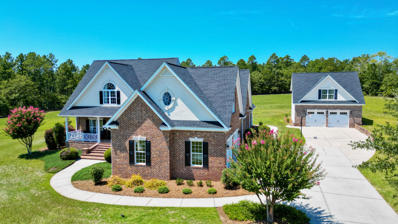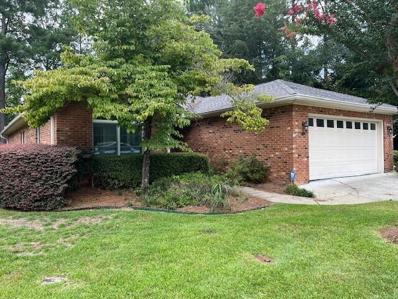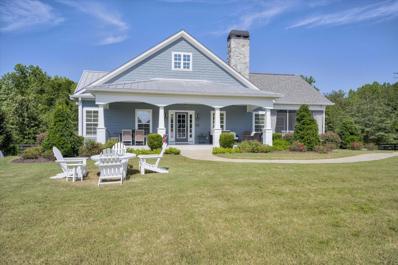Aiken SC Homes for Sale
$249,900
9108 Canyon Row Aiken, SC 29803
- Type:
- Townhouse
- Sq.Ft.:
- 1,460
- Status:
- Active
- Beds:
- 2
- Year built:
- 2024
- Baths:
- 2.00
- MLS#:
- 533488
ADDITIONAL INFORMATION
Welcome to Danbrooke Village, Aiken's crown jewel of townhome living. This unique townhome, the Chapin, includes granite countertops in the kitchen with a full tile backsplash, and additional seating available at the kitchen island/peninsula. Soft close cabinets and drawers extend the life of the fixture. Cultural marble countertops in the bathrooms accented with framed mirrors, Evacore waterproof click flooring, and trim molding throughout the living areas make this home desirable. Luxury vinyl tile covers the floors of the laundry room and bathrooms. The open concept spaces allow for creativity of design. The attached single car garage allows for additional storage space inside, and above in the partially floored attic. This home is constructed with green advantage building materials and incorporates energy-efficient appliances. It is equipped with a smart security system and Cat 6/RG 6 wiring. Located just 10 minutes from historic downtown Aiken, S.C., Danbrooke Village offers the perfect location for dining, shopping, parks, schools, and only fifteen minutes to SRS. A variety of floor plans offers the opportunity to live the lifestyle you have been searching for. A community park to enjoy, no yard maintenance, and low HOA fees are unique to this community, and the confidence of knowing your home was constructed by a local builder with a reputation of excellence, Bill Beazley Homes, makes Danbrooke Village the place to call home. Builder is offering a 7,000 incentive that can be used towards closing costs, upgrades, or to buy down the interest rate.*Photographs are of a previously built same floorplan. Options, features, and colors will vary from the photographs as the home is built. Contact the neighborhood site team for a complete list of specific options in this home. 625-DV-7009-00
$419,000
359 Equinox Loop Aiken, SC 29803
- Type:
- Single Family
- Sq.Ft.:
- 2,560
- Status:
- Active
- Beds:
- 4
- Lot size:
- 0.26 Acres
- Year built:
- 2020
- Baths:
- 3.00
- MLS#:
- 213663
- Subdivision:
- The Ridge At Chukker Creek
ADDITIONAL INFORMATION
Fabulous, ranch style home, one and half levels, meticulously maintained and move in ready. 4 bedrooms and 3 full baths. This home has a formal dining room with extensive trim work including a coffered ceiling and the dining room has easy access to the kitchen. The kitchen offers granite counter tops, stainless appliances including a gas cook top, refrigerator, dish washer, wall oven, microwave, and disposal. The kitchen has a snack bar of granite, and a breakfast nook for informal dining. This is all open to the great room with a fireplace and vaulted ceiling. The primary suite is close by with ample wall space, a large walk-in closet and a primary bath that offers a double vanity, walk-in shower, and garden tub. The guest rooms are on the opposite side of the home allowing for privacy. The backyard is landscaped and fenced. The back porch is covered. This home is in excellent condition and is move in ready!
- Type:
- Single Family
- Sq.Ft.:
- 2,965
- Status:
- Active
- Beds:
- 4
- Lot size:
- 0.66 Acres
- Year built:
- 1998
- Baths:
- 4.00
- MLS#:
- 213629
- Subdivision:
- Cedar Creek
ADDITIONAL INFORMATION
Charming cape cod situated on rolling hills behind 6th green in Cedar Creek. Wrap-around porch provides scenic view of property and newly updated saltwater POOL! This 3 bedroom 3.5 bath has plenty of space with bonus room downstairs perfect for 4th bedroom, office, or mother-in-law suite! Main floor boasts stunning cathedral ceiling and gorgeous natural light. Beautiful wood-look porcelain tile floors, fireplace, and wet bar on lower level create comfortable and classic space perfect for entertaining friends and relaxing with family. Walk out of lower level to screened-in porch with pool view. Kitchen includes granite countertops, stainless steel appliances, and easy access to laundry room! Second level features 2 spacious bedrooms with built-in bookshelves and walk-in closets. Detached two-car garage. This home is a must see! Call today!
Open House:
Sunday, 11/24 1:00-3:00PM
- Type:
- Townhouse
- Sq.Ft.:
- 1,536
- Status:
- Active
- Beds:
- 3
- Lot size:
- 0.04 Acres
- Year built:
- 2024
- Baths:
- 3.00
- MLS#:
- 533408
ADDITIONAL INFORMATION
Builder is offering 10,000 in builder's incentives (subject to change at anytime)! Welcome home to your beautiful low maintenance Evergreen townhome! Energy efficient, featuring large family room with luxury vinyl plank wood look flooring in main living area that has great flow to an eat-in kitchen, perfect for entertaining. Granite countertops, Whirlpool Silverline appliances, 8 inch under mount stainless sink in kitchen. Upstairs includes a large owner's suite with walk-in closet, standing shower, framed mirror, and matte black plumbing fixtures. Two additional spacious bedrooms , a bathroom and laundry room. This home is complete with a 10x10 patio in the backyard perfect for entertaining family and friends. Pricing is subject to change without notice. Home is at 77% completion, estimated completion is late December. ***Photos will be added closer to completion***
Open House:
Sunday, 11/24 1:00-3:00PM
- Type:
- Townhouse
- Sq.Ft.:
- 1,536
- Status:
- Active
- Beds:
- 3
- Lot size:
- 0.04 Acres
- Year built:
- 2024
- Baths:
- 3.00
- MLS#:
- 533407
ADDITIONAL INFORMATION
Builder is offering 10,000 in builder's incentives (subject to change at anytime)! Welcome home to your beautiful low maintenance Evergreen townhome! Energy efficient, featuring large family room with luxury vinyl plank wood look flooring in main living area that has great flow to an eat-in kitchen, perfect for entertaining. Granite countertops, Whirlpool Silverline appliances, 8 inch under mount stainless sink in kitchen. Upstairs includes a large owner's suite with walk-in closet, standing shower, framed mirror, and matte black plumbing fixtures. Two additional spacious bedrooms , a bathroom and laundry room. This home is complete with a 10x10 patio in the backyard perfect for entertaining family and friends. Pricing is subject to change without notice. Home is at 77% completion, estimated completion is late December. ***Photos will be added closer to completion***
Open House:
Sunday, 11/24 1:00-3:00PM
- Type:
- Townhouse
- Sq.Ft.:
- 1,536
- Status:
- Active
- Beds:
- 3
- Lot size:
- 0.04 Acres
- Year built:
- 2024
- Baths:
- 3.00
- MLS#:
- 533405
ADDITIONAL INFORMATION
Builder is offering 10,000 in builder's incentives (subject to change at anytime)! Welcome home to your beautiful low maintenance Evergreen townhome! Energy efficient, featuring large family room with luxury vinyl plank wood look flooring in main living area that has great flow to an eat-in kitchen, perfect for entertaining. Granite countertops, Whirlpool Silverline appliances, 8 inch under mount stainless sink in kitchen. Upstairs includes a large owner's suite with walk-in closet, standing shower, framed mirror, and matte black plumbing fixtures. Two additional spacious bedrooms , a bathroom and laundry room. This home is complete with a 10x10 patio in the backyard perfect for entertaining family and friends. Pricing is subject to change without notice. Home is at 77% completion, estimated completion is late December. ***Photos will be added closer to completion***
Open House:
Sunday, 11/24 1:00-3:00PM
- Type:
- Townhouse
- Sq.Ft.:
- 1,536
- Status:
- Active
- Beds:
- 3
- Lot size:
- 0.04 Acres
- Year built:
- 2024
- Baths:
- 3.00
- MLS#:
- 533403
ADDITIONAL INFORMATION
Builder is offering 10,000 in builder's incentives (subject to change at anytime)! Welcome home to your beautiful low maintenance Evergreen townhome! Energy efficient, featuring large family room with luxury vinyl plank wood look flooring in main living area that has great flow to an eat-in kitchen, perfect for entertaining. Granite countertops, Whirlpool Silverline appliances, 8 inch under mount stainless sink in kitchen. Upstairs includes a large owner's suite with walk-in closet, standing shower, framed mirror, and matte black plumbing fixtures. Two additional spacious bedrooms , a bathroom and laundry room. This home is complete with a 10x10 patio in the backyard perfect for entertaining family and friends. Pricing is subject to change without notice. Home is at 77% completion, estimated completion is late December. ***Photos will be added closer to completion***
Open House:
Sunday, 11/24 1:00-3:00PM
- Type:
- Townhouse
- Sq.Ft.:
- 1,536
- Status:
- Active
- Beds:
- 3
- Lot size:
- 0.04 Acres
- Year built:
- 2024
- Baths:
- 3.00
- MLS#:
- 533402
ADDITIONAL INFORMATION
Builder is offering 10,000 in builder's incentives (subject to change at anytime)! Welcome home to your beautiful low maintenance Evergreen townhome! Energy efficient, featuring large family room with luxury vinyl plank wood look flooring in main living area that has great flow to an eat-in kitchen, perfect for entertaining. Granite countertops, Whirlpool Silverline appliances, 8 inch under mount stainless sink in kitchen. Upstairs includes a large owner's suite with walk-in closet, standing shower, framed mirror, and matte black plumbing fixtures. Two additional spacious bedrooms , a bathroom and laundry room. This home is complete with a 10x10 patio in the backyard perfect for entertaining family and friends. Pricing is subject to change without notice. Home is at 77% completion, estimated completion is late December. ***Photos will be added closer to completion***
$216,000
6024 Narnia Circle Aiken, SC 29803
Open House:
Sunday, 11/24 1:00-3:00PM
- Type:
- Townhouse
- Sq.Ft.:
- 1,261
- Status:
- Active
- Beds:
- 3
- Lot size:
- 0.06 Acres
- Year built:
- 2024
- Baths:
- 3.00
- MLS#:
- 533394
ADDITIONAL INFORMATION
Builder is offering 10,000 in builder's incentives (subject to change at anytime)! Welcome home to your beautiful low maintenance Cypress townhome! Energy efficient, featuring large family room with luxury vinyl plank wood look flooring in main living area that has great flow to an eat-in kitchen, perfect for entertaining. Granite countertops, Whirlpool Silverline appliances, 8 inch under mount stainless sink in kitchen. Owner's suite is on the main floor with walk-in closet, standing shower, framed mirror, and matte black plumbing fixtures. A second spacious bedroom and bathroom on the main floor. Upstairs includes an additional third bedroom and bathroom. This home is complete with a covered 6x14 patio in the backyard perfect for entertaining family and friends. Pricing is subject to change without notice. Home is at 81% completion, estimated completion is early December. ***Photos will be added closer to completion***
$212,000
6034 Narnia Circle Aiken, SC 29803
Open House:
Sunday, 11/24 1:00-3:00PM
- Type:
- Townhouse
- Sq.Ft.:
- 1,261
- Status:
- Active
- Beds:
- 3
- Lot size:
- 0.06 Acres
- Year built:
- 2024
- Baths:
- 3.00
- MLS#:
- 533393
ADDITIONAL INFORMATION
Builder is offering 10,000 in builder's incentives (subject to change at anytime)! Welcome home to your beautiful low maintenance Cypress townhome! Energy efficient, featuring large family room with luxury vinyl plank wood look flooring in main living area that has great flow to an eat-in kitchen, perfect for entertaining. Granite countertops, Whirlpool Silverline appliances, 8 inch under mount stainless sink in kitchen. Owner's suite is on the main floor with walk-in closet, standing shower, framed mirror, and matte black plumbing fixtures. A second spacious bedroom and bathroom on the main floor. Upstairs includes an additional third bedroom and bathroom. This home is complete with a covered 6x14 patio in the backyard perfect for entertaining family and friends. Pricing is subject to change without notice. Home is at 81% completion, estimated completion is early December. ***Photos will be added closer to completion***
$212,000
6044 Narnia Circle Aiken, SC 29803
Open House:
Sunday, 11/24 1:00-3:00PM
- Type:
- Townhouse
- Sq.Ft.:
- 1,261
- Status:
- Active
- Beds:
- 3
- Lot size:
- 0.06 Acres
- Year built:
- 2024
- Baths:
- 3.00
- MLS#:
- 533392
ADDITIONAL INFORMATION
Builder is offering 10,000 in builder's incentives (subject to change at anytime)! Welcome home to your beautiful low maintenance Cypress townhome! Energy efficient, featuring large family room with luxury vinyl plank wood look flooring in main living area that has great flow to an eat-in kitchen, perfect for entertaining. Granite countertops, Whirlpool Silverline appliances, 8 inch under mount stainless sink in kitchen. Owner's suite is on the main floor with walk-in closet, standing shower, framed mirror, and matte black plumbing fixtures. A second spacious bedroom and bathroom on the main floor. Upstairs includes an additional third bedroom and bathroom. This home is complete with a covered 6x14 patio in the backyard perfect for entertaining family and friends. Pricing is subject to change without notice. Home is at 81% completion, estimated completion is early December. ***Photos will be added closer to completion***
$216,000
6056 Narnia Circle Aiken, SC 29803
Open House:
Sunday, 11/24 1:00-3:00PM
- Type:
- Townhouse
- Sq.Ft.:
- 1,261
- Status:
- Active
- Beds:
- 3
- Lot size:
- 0.06 Acres
- Year built:
- 2024
- Baths:
- 3.00
- MLS#:
- 533390
ADDITIONAL INFORMATION
Builder is offering 10,000 in builder's incentives (subject to change at anytime)! Welcome home to your beautiful low maintenance Cypress townhome! Energy efficient, featuring large family room with luxury vinyl plank wood look flooring in main living area that has great flow to an eat-in kitchen, perfect for entertaining. Granite countertops, Whirlpool Silverline appliances, 8 inch under mount stainless sink in kitchen. Owner's suite is on the main floor with walk-in closet, standing shower, framed mirror, and matte black plumbing fixtures. A second spacious bedroom and bathroom on the main floor. Upstairs includes an additional third bedroom and bathroom. This home is complete with a covered 6x14 patio in the backyard perfect for entertaining family and friends. Pricing is subject to change without notice. Home is at 78% completion, estimated completion is early December. ***Photos will be added closer to completion***
Open House:
Sunday, 11/24 1:00-3:00PM
- Type:
- Townhouse
- Sq.Ft.:
- 1,536
- Status:
- Active
- Beds:
- 3
- Lot size:
- 0.06 Acres
- Year built:
- 2024
- Baths:
- 3.00
- MLS#:
- 213589
- Subdivision:
- The Pines At White Pond
ADDITIONAL INFORMATION
Builder is offering $10,000 in builder's incentives (subject to change at anytime)! Welcome home to your beautiful low maintenance Evergreen townhome! Energy efficient, featuring large family room with luxury vinyl plank wood look flooring in main living area that has great flow to an eat-in kitchen, perfect for entertaining. Granite countertops, Whirlpool Silverline appliances, 8 inch under mount stainless sink in kitchen. Upstairs includes a large owner's suite with walk-in closet, standing shower, framed mirror, and matte black plumbing fixtures. Two additional spacious bedrooms , a bathroom and laundry room. This home is complete with a 10x10 patio in the backyard perfect for entertaining family and friends. Pricing is subject to change without notice. Home is at 77% completion, estimated completion is late December. ***Photos will be added closer to completion***
Open House:
Sunday, 11/24 1:00-3:00PM
- Type:
- Townhouse
- Sq.Ft.:
- 1,536
- Status:
- Active
- Beds:
- 3
- Lot size:
- 0.06 Acres
- Year built:
- 2024
- Baths:
- 3.00
- MLS#:
- 213588
- Subdivision:
- The Pines At White Pond
ADDITIONAL INFORMATION
Builder is offering $10,000 in builder's incentives (subject to change at anytime)! Welcome home to your beautiful low maintenance Evergreen townhome! Energy efficient, featuring large family room with luxury vinyl plank wood look flooring in main living area that has great flow to an eat-in kitchen, perfect for entertaining. Granite countertops, Whirlpool Silverline appliances, 8 inch under mount stainless sink in kitchen. Upstairs includes a large owner's suite with walk-in closet, standing shower, framed mirror, and matte black plumbing fixtures. Two additional spacious bedrooms , a bathroom and laundry room. This home is complete with a 10x10 patio in the backyard perfect for entertaining family and friends. Pricing is subject to change without notice. Home is at 77% completion, estimated completion is late December. ***Photos will be added closer to completion***
Open House:
Sunday, 11/24 1:00-3:00PM
- Type:
- Townhouse
- Sq.Ft.:
- 1,536
- Status:
- Active
- Beds:
- 3
- Lot size:
- 0.06 Acres
- Year built:
- 2024
- Baths:
- 3.00
- MLS#:
- 213587
- Subdivision:
- The Pines At White Pond
ADDITIONAL INFORMATION
Builder is offering $10,000 in builder's incentives (subject to change at anytime)! Welcome home to your beautiful low maintenance Evergreen townhome! Energy efficient, featuring large family room with luxury vinyl plank wood look flooring in main living area that has great flow to an eat-in kitchen, perfect for entertaining. Granite countertops, Whirlpool Silverline appliances, 8 inch under mount stainless sink in kitchen. Upstairs includes a large owner's suite with walk-in closet, standing shower, framed mirror, and matte black plumbing fixtures. Two additional spacious bedrooms , a bathroom and laundry room. This home is complete with a 10x10 patio in the backyard perfect for entertaining family and friends. Pricing is subject to change without notice. Home is at 77% completion, estimated completion is late December. ***Photos will be added closer to completion***
Open House:
Sunday, 11/24 1:00-3:00PM
- Type:
- Townhouse
- Sq.Ft.:
- 1,536
- Status:
- Active
- Beds:
- 3
- Lot size:
- 0.06 Acres
- Year built:
- 2024
- Baths:
- 3.00
- MLS#:
- 213586
- Subdivision:
- The Pines At White Pond
ADDITIONAL INFORMATION
Builder is offering $10,000 in builder's incentives (subject to change at anytime)! Welcome home to your beautiful low maintenance Evergreen townhome! Energy efficient, featuring large family room with luxury vinyl plank wood look flooring in main living area that has great flow to an eat-in kitchen, perfect for entertaining. Granite countertops, Whirlpool Silverline appliances, 8 inch under mount stainless sink in kitchen. Upstairs includes a large owner's suite with walk-in closet, standing shower, framed mirror, and matte black plumbing fixtures. Two additional spacious bedrooms , a bathroom and laundry room. This home is complete with a 10x10 patio in the backyard perfect for entertaining family and friends. Pricing is subject to change without notice. Home is at 77% completion, estimated completion is late December. ***Photos will be added closer to completion***
Open House:
Sunday, 11/24 1:00-3:00PM
- Type:
- Townhouse
- Sq.Ft.:
- 1,536
- Status:
- Active
- Beds:
- 3
- Lot size:
- 0.06 Acres
- Year built:
- 2024
- Baths:
- 3.00
- MLS#:
- 213585
- Subdivision:
- The Pines At White Pond
ADDITIONAL INFORMATION
Builder is offering $10,000 in builder's incentives (subject to change at anytime)! Welcome home to your beautiful low maintenance Evergreen townhome! Energy efficient, featuring large family room with luxury vinyl plank wood look flooring in main living area that has great flow to an eat-in kitchen, perfect for entertaining. Granite countertops, Whirlpool Silverline appliances, 8 inch under mount stainless sink in kitchen. Upstairs includes a large owner's suite with walk-in closet, standing shower, framed mirror, and matte black plumbing fixtures. Two additional spacious bedrooms , a bathroom and laundry room. This home is complete with a 10x10 patio in the backyard perfect for entertaining family and friends. Pricing is subject to change without notice. Home is at 77% completion, estimated completion is late December. ***Photos will be added closer to completion***
$216,000
6024 Narnia Circle Aiken, SC 29803
Open House:
Sunday, 11/24 1:00-3:00PM
- Type:
- Townhouse
- Sq.Ft.:
- 1,261
- Status:
- Active
- Beds:
- 3
- Lot size:
- 0.06 Acres
- Year built:
- 2024
- Baths:
- 3.00
- MLS#:
- 213580
- Subdivision:
- The Pines At White Pond
ADDITIONAL INFORMATION
Builder is offering $10,000 in builder's incentives (subject to change at anytime)! Welcome home to your beautiful low maintenance Cypress townhome! Energy efficient, featuring large family room with luxury vinyl plank wood look flooring in main living area that has great flow to an eat-in kitchen, perfect for entertaining. Granite countertops, Whirlpool Silverline appliances, 8 inch under mount stainless sink in kitchen. Owner's suite is on the main floor with walk-in closet, standing shower, framed mirror, and matte black plumbing fixtures. A second spacious bedroom and bathroom on the main floor. Upstairs includes an additional third bedroom and bathroom. This home is complete with a covered 6x14 patio in the backyard perfect for entertaining family and friends. Pricing is subject to change without notice. Home is at 81% completion, estimated completion is early December. ***Photos will be added closer to completion***
$212,000
6034 Narnia Circle Aiken, SC 29803
Open House:
Sunday, 11/24 1:00-3:00PM
- Type:
- Townhouse
- Sq.Ft.:
- 1,261
- Status:
- Active
- Beds:
- 3
- Lot size:
- 0.06 Acres
- Year built:
- 2024
- Baths:
- 3.00
- MLS#:
- 213579
- Subdivision:
- The Pines At White Pond
ADDITIONAL INFORMATION
Builder is offering $10,000 in builder's incentives (subject to change at anytime)! Welcome home to your beautiful low maintenance Cypress townhome! Energy efficient, featuring large family room with luxury vinyl plank wood look flooring in main living area that has great flow to an eat-in kitchen, perfect for entertaining. Granite countertops, Whirlpool Silverline appliances, 8 inch under mount stainless sink in kitchen. Owner's suite is on the main floor with walk-in closet, standing shower, framed mirror, and matte black plumbing fixtures. A second spacious bedroom and bathroom on the main floor. Upstairs includes an additional third bedroom and bathroom. This home is complete with a covered 6x14 patio in the backyard perfect for entertaining family and friends. Pricing is subject to change without notice. Home is at 81% completion, estimated completion is early December. ***Photos will be added closer to completion***
$212,000
6044 Narnia Circle Aiken, SC 29803
Open House:
Sunday, 11/24 1:00-3:00PM
- Type:
- Townhouse
- Sq.Ft.:
- 1,261
- Status:
- Active
- Beds:
- 3
- Lot size:
- 0.06 Acres
- Year built:
- 2024
- Baths:
- 3.00
- MLS#:
- 213578
- Subdivision:
- The Pines At White Pond
ADDITIONAL INFORMATION
Builder is offering $10,000 in builder's incentives (subject to change at anytime)! Welcome home to your beautiful low maintenance Cypress townhome! Energy efficient, featuring large family room with luxury vinyl plank wood look flooring in main living area that has great flow to an eat-in kitchen, perfect for entertaining. Granite countertops, Whirlpool Silverline appliances, 8 inch under mount stainless sink in kitchen. Owner's suite is on the main floor with walk-in closet, standing shower, framed mirror, and matte black plumbing fixtures. A second spacious bedroom and bathroom on the main floor. Upstairs includes an additional third bedroom and bathroom. This home is complete with a covered 6x14 patio in the backyard perfect for entertaining family and friends. Pricing is subject to change without notice. Home is at 81% completion, estimated completion is early December. ***Photos will be added closer to completion***
$216,000
6056 Narnia Circle Aiken, SC 29803
Open House:
Sunday, 11/24 1:00-3:00PM
- Type:
- Townhouse
- Sq.Ft.:
- 1,261
- Status:
- Active
- Beds:
- 3
- Lot size:
- 0.06 Acres
- Year built:
- 2024
- Baths:
- 3.00
- MLS#:
- 213577
- Subdivision:
- The Pines At White Pond
ADDITIONAL INFORMATION
Builder is offering $10,000 in builder's incentives (subject to change at anytime)! Welcome home to your beautiful low maintenance Cypress townhome! Energy efficient, featuring large family room with luxury vinyl plank wood look flooring in main living area that has great flow to an eat-in kitchen, perfect for entertaining. Granite countertops, Whirlpool Silverline appliances, 8 inch under mount stainless sink in kitchen. Owner's suite is on the main floor with walk-in closet, standing shower, framed mirror, and matte black plumbing fixtures. A second spacious bedroom and bathroom on the main floor. Upstairs includes an additional third bedroom and bathroom. This home is complete with a covered 6x14 patio in the backyard perfect for entertaining family and friends. Pricing is subject to change without notice. Home is at 78% completion, estimated completion is early December. ***Photos will be added closer to completion***
- Type:
- Single Family
- Sq.Ft.:
- 2,360
- Status:
- Active
- Beds:
- 4
- Lot size:
- 0.39 Acres
- Year built:
- 1989
- Baths:
- 4.00
- MLS#:
- 213563
- Subdivision:
- Houndslake North
ADDITIONAL INFORMATION
This home has had over $84,000 in upgrades and improvements. A must see! When you walk in, feel the excitement. The fireplace and the surrounding wood is so attractive, but look over your shoulder at the open loft area. Imagine a Christmas tree up there with all the trimmings. An awesome view. There is a vaulted ceiling in the Great Room. Looking out will make you think you are in the mountains. From the large deck and screened porch that feel is magnified with all the mature trees. The bonus room could be your 4th bedroom with a full bath. The main bedroom has a tray ceiling and a private door to your deck. As you can see there really are too many qualities and that makes it too hard to put into words. There are 2 pages of improvements and words from the Sellers describing what and why they loved 103 Interlachen. Agents please look under documents for more details. There is a 1 year home warranty included in the sale of this great home.
- Type:
- Single Family
- Sq.Ft.:
- 5,737
- Status:
- Active
- Beds:
- 6
- Lot size:
- 3 Acres
- Year built:
- 2007
- Baths:
- 8.00
- MLS#:
- 213561
- Subdivision:
- Farmstead
ADDITIONAL INFORMATION
Farmstead is a gated community with breathtaking views of the countryside. Situated on approx 3 acres, this stunning home has it all. Rocking chair front entrance invites you into a custom home with pine flooring in foyer, dining room, great room,, kitchen and primary bedroom. Fabulous centered fireplace, vaulted ceilings, amazing views of the dusk to dawn outside space, roaming deer included. Granite, countertops, tile bathrooms, custom cabinets 9' to 10' ceiling and oil rubbed bronze hardware. Main House boast 4810sqft, 6br 5.5 Baths and Office. Enjoy the serene views from your front and rear covered porches and custom patio, that is also a great space for outside entertaining. 927sqft Apartment on upper level of separate 2 car garage set up as income producing property. Be sure to check out the attached list of high end features and information.
- Type:
- Single Family
- Sq.Ft.:
- 1,980
- Status:
- Active
- Beds:
- 3
- Lot size:
- 0.16 Acres
- Year built:
- 1993
- Baths:
- 2.00
- MLS#:
- 213543
- Subdivision:
- Kalmia Landing
ADDITIONAL INFORMATION
Kalmia Landing floor plan. Three BRs plus formal dining room, country kitchen, fireplace, living area, den and screened porch. Private location
$795,000
857 Lauren Circle Aiken, SC 29805
- Type:
- Single Family
- Sq.Ft.:
- 2,191
- Status:
- Active
- Beds:
- 3
- Lot size:
- 1.22 Acres
- Year built:
- 2019
- Baths:
- 3.00
- MLS#:
- 213526
- Subdivision:
- New Bridge Polo
ADDITIONAL INFORMATION
If horses are your passion, Windsor Cottage is the perfect location in the equestrian-themed New Bridge Polo and Country Club, a private gated community surrounded by 680+ acres. Take a short walk to Polo Fields 4 & 5 to cheer on your favorite team among friends and neighbors. Bring your horse(s) to board in the 24-stall boarding barn with a separate dressage arena and jumping arena. When not involved in equestrian activities there is a Clubhouse, the center of New Bridge social life offering Happy Hour and Dinner, a tennis court, and swimming pool. All located within 15 minutes of Aiken's vibrant downtown. The Craftsman style cottage is 3 bedrooms 2.5 baths and was built by JD Cooper Home & Stables with fine details inside and out. Spacious front porch, plus a screened porch with entry from the great room. Gracious room sizes in a single level floor plan with 2,191 sq ft of heated and cooled living space, plus an oversized two car garage. Enjoy lots of closet and storage space in the open floor plan home. Welcoming foyer entry off the front porch features a built-in bookcase. New custom shutters on all windows throughout the home. A sizeable great room with fireplace leads into the kitchen and separate dining room. Private, large owner's suite with roomy walk-in closet. Two bedrooms (one can easily be an office or den) in the back of the home share a full bath. An additional powder room is conveniently located for guests; a separate laundry room: covered breezeway to the garage and fully fenced backyard with no-climb fencing. Upgrades include generator, full house water filtration system, propane stove, fireplace, Uverse WIFI. Property is subject to annual Property Owners Association & Annual Club dues. Dues vary based on membership level.

The data relating to real estate for sale on this web site comes in part from the Broker Reciprocity Program of G.A.A.R. - MLS . Real estate listings held by brokerage firms other than Xome are marked with the Broker Reciprocity logo and detailed information about them includes the name of the listing brokers. Copyright 2024 Greater Augusta Association of Realtors MLS. All rights reserved.

The data relating to real estate for sale on this web-site comes in part from the Internet Data Exchange Program of the Aiken Board of Realtors. The Aiken Board of Realtors deems information reliable but not guaranteed. Copyright 2024 Aiken Board of REALTORS. All rights reserved.
Aiken Real Estate
The median home value in Aiken, SC is $295,000. This is higher than the county median home value of $180,800. The national median home value is $338,100. The average price of homes sold in Aiken, SC is $295,000. Approximately 59.95% of Aiken homes are owned, compared to 29.05% rented, while 11% are vacant. Aiken real estate listings include condos, townhomes, and single family homes for sale. Commercial properties are also available. If you see a property you’re interested in, contact a Aiken real estate agent to arrange a tour today!
Aiken, South Carolina has a population of 31,516. Aiken is less family-centric than the surrounding county with 19.07% of the households containing married families with children. The county average for households married with children is 25.73%.
The median household income in Aiken, South Carolina is $58,125. The median household income for the surrounding county is $57,572 compared to the national median of $69,021. The median age of people living in Aiken is 46.6 years.
Aiken Weather
The average high temperature in July is 92.1 degrees, with an average low temperature in January of 34.1 degrees. The average rainfall is approximately 47.7 inches per year, with 0.6 inches of snow per year.
