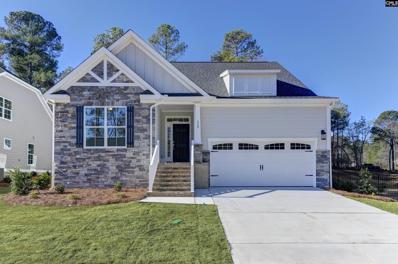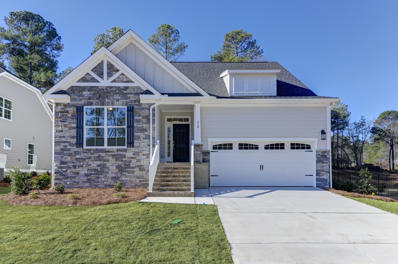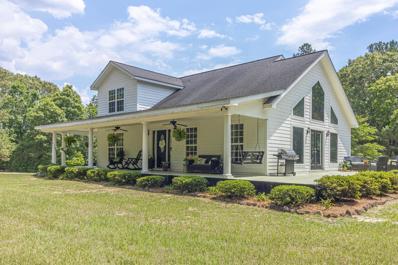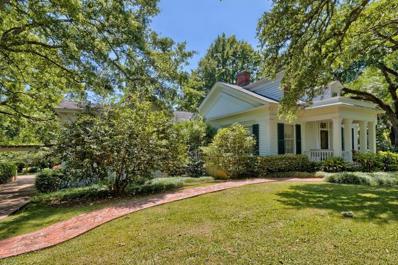Aiken SC Homes for Sale
Open House:
Friday, 2/21 1:00-5:00PM
- Type:
- Single Family
- Sq.Ft.:
- 1,894
- Status:
- Active
- Beds:
- 4
- Lot size:
- 0.12 Acres
- Year built:
- 2024
- Baths:
- 3.00
- MLS#:
- 525888
ADDITIONAL INFORMATION
INCLUDES FENCE 10K Buyers incentive with Preferred Lender! (7.5K without) 100% Loan Available! This spacious home features an open-concept kitchen with granite countertops, stainless steel appliances, and great room, and a landscaped yard. The primary bedroom includes a dual vanity sink, spa inspired shower, and spacious closet. Conveniently located 10 minutes from I-20, downtown Aiken, the hospital, and USC Aiken, the community offers fiber optic internet, open green spaces and a dog park. Energy-efficient features include advanced insulation, Energy Star appliances, and LED lighting. The home also includes HardyPlank siding, aluminum gutters, and comes with an 8-year structural warranty. DISCLAIMER: ALL INFORMATION PROVIDED, INCLUDING BUT NOT LIMITED TO PRICING, SQUARE FOOTAGE, FEATURES, AND AVAILABILITY, IS SUBJECT TO CHANGE WITHOUT NOTICE. WHILE DEEMED RELIABLE, IT IS NOT GUARANTEED. BUYERS ARE ADVISED TO VERIFY ALL DETAILS WITH THE LISTING AGENT AND THE BUILDER BEFORE MAKING ANY DECISIONS.
Open House:
Friday, 2/21 1:00-5:00PM
- Type:
- Single Family
- Sq.Ft.:
- 1,894
- Status:
- Active
- Beds:
- 4
- Lot size:
- 0.12 Acres
- Year built:
- 2024
- Baths:
- 3.00
- MLS#:
- 525887
ADDITIONAL INFORMATION
INCLUDES FENCE 10K Buyers incentive with Preferred Lender! (7.5K without) 100% Loan Available! This spacious home features an open-concept kitchen featuring granite counter tops, stainless steel appliances and great room and a landscaped yard. The primary bathroom includes a dual sink vanity, spa inspired shower and a spacious closet. Conveniently located 10 minutes from I-20, downtown Aiken, the hospital, and USC Aiken, the community offers fiber optic internet, open green spaces and a dog park. Energy-efficient features include advanced insulation, Energy Star appliances, and LED lighting. The home also includes HardyPlank siding, aluminum gutters, and comes with an 8-year structural warranty. The Calvert II Plan INFORMATION PROVIDED, INCLUDING BUT NOT LIMITED TO PRICING, SQUARE FOOTAGE, FEATURES, AND AVAILABILITY, IS SUBJECT TO CHANGE WHILE DEEMED RELIABLE, IT IS NOT GUARANTEED.
$242,195
708 Manitou Circle Aiken, SC 29801
Open House:
Friday, 2/21 11:00-4:00PM
- Type:
- Single Family
- Sq.Ft.:
- 1,672
- Status:
- Active
- Beds:
- 3
- Lot size:
- 0.19 Acres
- Year built:
- 2025
- Baths:
- 3.00
- MLS#:
- 522878
ADDITIONAL INFORMATION
**ONLY AVAILABLE FOR PURCHASE WITH LEASEBACK** Welcome to the epitome of comfortable living in our stunning Lance floorplan. This residence encompasses everything you desire in a new home, offering an inviting atmosphere and a seamless blend of style and functionality. Step into the heart of the home with an open-concept main level, perfect for hosting family gatherings and entertaining friends. Immerse yourself in the ambiance of the first floor, boasting airy 9-foot ceilings that add a touch of elegance to the living spaces. The kitchen, adorned with a granite countertop on the spacious island, provides ample prep space for creating your favorite culinary delights. The living room, designed for relaxation and socializing, offers generous space for both leisure and connection. Finishing off the main level, the strategically located powder room, offering ease of access for you and your guests. Venture to the second floor, where three generously sized bedrooms await, including a primary suite complete with an ensuite bathroom and the option for a garden tub. The large walk-in closet ensures ample storage for your wardrobe, adding a touch of luxury to your daily routine. Simplify your lifestyle with the strategically positioned laundry room on the same level as your bedrooms, enhancing functionality and ease of use. Experience outdoor bliss on your private patio, conveniently accessible from the dining space. Whether enjoying a quiet morning coffee or hosting a lively summer BBQ, this space is designed for your relaxation and enjoyment. Your convenience continues with a one-car garage providing ample parking or storage, elevating the practicality of your living space. Everything you need is included, from a tankless water heater to a sprinkler system and a fully sodded yard. This home is truly perfection, featuring a thoughtfully designed layout and impeccable details. ''The Lance'' - where convenience meets style! Home is under construction. Stock photos used. Finishes and materials may vary.
$1,086,000
313 Live Oak Road Aiken, SC 29803
- Type:
- Single Family
- Sq.Ft.:
- 5,088
- Status:
- Active
- Beds:
- 5
- Lot size:
- 0.78 Acres
- Year built:
- 1991
- Baths:
- 4.00
- MLS#:
- 521989
ADDITIONAL INFORMATION
Experience luxury living in this stunning custom built 5 bedroom 4 bathroom home that has it all, including recent updates, giving you peace of mind for many years to come! New Roof 2023! Enjoy a full walk-out basement, huge in ground saltwater swimming pool (already installed, saving you in the long run and one less thing off your to-do list!) and golf views all nestled within the Gated Community of Woodside and is perfectly situated on #11 fairway of the Jones Course! (agents see the long list of new appliances and updates). You can join either Golf course Woodside or the Reserve. Inside the home, the main level boasts a spacious living room with a soaring ceiling, 2 custom fireplaces, a generous dining room, a sunroom/study with builtin book shelves and screened porch access, a half bath and a versatile office or playroom! Cathedral ceilings soar with new skylights and abundant natural light! The well-equipped custom kitchen features two dishwashers, two ovens, new refrigerator an island, a pantry, and a buffet area with ample storage for dining essentials (custom built in desk and cabinets for dinning buffet cover and table leafs). Kitchen includes breakfast area large enough to fit a full kitchen table and chairs with floor to ceiling windows offering breathtaking views of the golf course, pool and nature, custom glass doors accessing the back deck, one from the kitchen and a second from the laundry room (new washer and dryer) located off the kitchen and side-entry, oversized two car garage with large existing shelving and epoxy floor. Enjoy a picturesque screened porch, deck, and patio. Dive into relaxation with a huge custom saltwater pool (22,000 gallons) designed by Aiken Swimming Pool! Beyond the newly fenced backyard/ pool the property line provides greater separation from neighbors and the golf course! The expansive deck overlooks the pool area and fairway, enhanced by a custom water feature and landscape/pool lighting for delightful evening entertaining. Retreat to the huge owner's suite, complete with a sitting area and gorgeous golf course views, two walk-in closets with custom wood shelving, a luxurious jetted tub perfect for relaxing in a nice bubble bath, double vanities, and a tile shower! Three more spacious bedrooms and a completely renovated, additional full bath! The completely finished lower level walk out space offers seamless pool access and multiple windows providing natural light and magnificent golf and wildlife views.This additional 1,000 square feet boasts a complete living/ flex/ game room area with a mini kitchen including granite countertops and refrigerator, custom fireplace, large bedroom, and full bath, plus a custom pub bar featuring an authentic brass footrest and sink, solid wood custom cabinets - great for additional storage, six bar stools, and a stunning pool table with beautiful Tiffany light fixture that is negotiable with acceptable offer! Additional 2 finished storage rooms (huge), heated and cooled, one includes a utility sink with refrigerator and existing shelving and the other a custom work bench, more shelving and double doors leading outside. Don't miss this opportunity to own a truly remarkable home. In this beautiful landscaped community with close access to Aiken's finest schools and amenities - something for everyone to do!
- Type:
- Single Family
- Sq.Ft.:
- 1,659
- Status:
- Active
- Beds:
- 3
- Lot size:
- 0.26 Acres
- Year built:
- 2024
- Baths:
- 2.00
- MLS#:
- 208011
- Subdivision:
- Woodside Plantation
ADDITIONAL INFORMATION
Discover the incredible Cypress home plan in the heart of Aiken's Woodside community. This to-be-built, customizable gem offers a blend of luxurious living and efficient design. As you step inside, the great room welcomes you with its focal gas fireplace, cathedral ceiling, and a seamless connection to the formal dining room, kitchen, and covered rear porch. It's the ideal layout for both daily living and entertaining. The kitchen is a standout, featuring custom Wellborn cabinetry, granite countertops, a spacious center island, and stainless Energy Star appliances. The primary suite is a true oasis, boasting a vaulted tray ceiling, dual vanities with cultured marble counters, and not one, but two oversized walk-in closets, ensuring your comfort and privacy. For added convenience, the two guest bedrooms and an additional full bathroom are thoughtfully situated away from the primary suite. But that's not all - when you choose the Cypress home plan, you'll also receive $5,000 in Design Center credits, allowing you to add your personal touch. This home is designed with the environment in mind, featuring green features such as TechShield roof sheathing, Low-E windows and doors, energy-efficient appliances, and a 14 SEER HVAC system. Living in the Woodside community means enjoying a rich array of activities, from curated social events to exploring over 17 miles of nature trails. Plus, you have the option to join The Reserve Club at Woodside and the Woodside Country Club for even more leisure and recreation. The Cypress home plan offers the perfect blend of comfort, style, and community living. Don't miss your chance to make it your own.
$527,990
312 True Cedar Way Aiken, SC 29803
- Type:
- Single Family
- Sq.Ft.:
- 2,641
- Status:
- Active
- Beds:
- 3
- Lot size:
- 0.38 Acres
- Year built:
- 2023
- Baths:
- 3.00
- MLS#:
- 568389
- Subdivision:
- WOODSIDE PLANTATION
ADDITIONAL INFORMATION
Eastwood Homes is proud to be building in Woodside, an established gated, golf course community located in the heart of Aiken, South Carolina. The Wescott features 3 beds, 3 baths, and 2641 Sqft. The Wescott has a grand two story foyer with a study, formal dining room, bright luxury kitchen with an oversized island and large breakfast with access to the outdoor living space. The owner's suite is spacious, full of natural light and private. Second level features a bedroom and large loft space. The Wescott plan is designed and built to be energy efficient, using sustainable construction practices, HERS rated, and NAHB Green building guidelines saving you utility dollars every day. Photos may show options, check with agent for details.
$527,990
312 True Cedar Way Aiken, SC 29803
- Type:
- Single Family
- Sq.Ft.:
- 2,641
- Status:
- Active
- Beds:
- 3
- Lot size:
- 0.38 Acres
- Year built:
- 2023
- Baths:
- 3.00
- MLS#:
- 207709
- Subdivision:
- Woodside Plantation
ADDITIONAL INFORMATION
Eastwood Homes is proud to be building in Woodside, an established gated, golf course community located in the heart of Aiken, South Carolina. The Wescott features 3 beds, 3 baths, and 2641 Sqft. The Wescott has a grand two story foyer with a study, formal dining room, bright luxury kitchen with an oversized island and large breakfast with access to the outdoor living space. The owner's suite is spacious, full of natural light and private. Second level features a bedroom and large loft space. The Wescott plan is designed and built to be energy efficient, using sustainable construction practices, HERS rated, and NAHB Green building guidelines saving you utility dollars every day. Photos may show options, check with agent for details.
- Type:
- Farm
- Sq.Ft.:
- 2,128
- Status:
- Active
- Beds:
- 3
- Lot size:
- 21 Acres
- Year built:
- 2006
- Baths:
- 3.00
- MLS#:
- 201711
ADDITIONAL INFORMATION
This could be your dream home! This beautiful home is on appx 21 acres, features high ceilings with beautiful wood beams, a large island in the kitchen, gas fire places in the living room and bedroom, and a wrap around porch. The downstairs & loft feature hardwood floors. The lot is partly wooded but the majority is open field.
$3,450,000
155 Easy Street Aiken, SC 29801
- Type:
- Single Family
- Sq.Ft.:
- 8,213
- Status:
- Active
- Beds:
- 5
- Lot size:
- 2.7 Acres
- Year built:
- 1892
- Baths:
- 6.00
- MLS#:
- 201519
ADDITIONAL INFORMATION
Live Oak is a stunning and rare Winter Colony property. Situated on just under 3 acres on Aiken's famed Easy Street, this completely renovated property was expanded and restored in 2003. Everett Crawford and his wife Edna purchased the property in the early 1920s, after visiting their good friends, the Hitchcocks. The house was originally 3 separate buildings. The center is believed to be a 1840s building with 2 chimneys. Around 1910, all of the buildings were brought together including new construction of the living room which joins them today. In the 1920s the Crawfords built the pool and pool house. In 2000, the pool was restored and the pool house was replaced. Edna Crawford loved gardening and thanks to her, there is a large collection of camellias on the property. Some were brought from Edgefield by horse and buggy. The live oak in the rear of the house is approximately 300 years old and gives the house its name. The estate was expanded when the family purchased the adjacent property from Fred Astaire's in-laws, keeping only the lovely gates on Easy Street and the Third Avenue garage with apartment. After Mrs. Crawford's death in 1974, their daughter Evna inherited the property and wintered there until her death in 1992. Shortly thereafter, Evna's son Rip Allen and his wife Shirley developed plans to save and modernize the house, stable and pool. The final addition to the estate was the current 2-car garage and apartment on the property. The main house features 4 large bedrooms with sitting rooms, large baths and closets. A large custom kitchen with laundry room and pantry adjacent, flowing into a breakfast room. The large dining room opens to a very large living room with intricate mill work. There are 2 sitting rooms off the main living room, a game room, office, wet bar and half bath. There are extensive decks and patios throughout the property overlooking the gardens. When renovated, the house was opened up to embrace today's open living concept with thoughtful attention to detail. The house has 2 master suites, both overlooking the magnificent gardens in the rear of the home. There is a connector to the 2-car garage with gardener's bath and an apartment thoughtfully perched above with its own entrance and balcony. As you move through the gardens you come upon the great pool house with bath, shower, diving board and slide. French doors surround the pool to open during summer or close up in the winter months. There is also a 9 stall barn with 3 paddocks and room for apartment above. Adjacent to the barn is a 3 car garage with a 2 bedroom apartment above. This property is truly a one of a kind and one of Aiken's finest homes and gardens. Just steps from Hitchcock Woods. The house has remained in the family for over 100 years.

The data relating to real estate for sale on this web site comes in part from the Broker Reciprocity Program of G.A.A.R. - MLS . Real estate listings held by brokerage firms other than Xome are marked with the Broker Reciprocity logo and detailed information about them includes the name of the listing brokers. Copyright 2025 Greater Augusta Association of Realtors MLS. All rights reserved.

The data relating to real estate for sale on this web-site comes in part from the Internet Data Exchange Program of the Aiken Board of Realtors. The Aiken Board of Realtors deems information reliable but not guaranteed. Copyright 2025 Aiken Board of REALTORS. All rights reserved.
Andrea D. Conner, License 102111, Xome Inc., License 19633, AndreaD.Conner@xome.com, 844-400-XOME (9663), 751 Highway 121 Bypass, Suite 100, Lewisville, Texas 75067

The information being provided is for the consumer's personal, non-commercial use and may not be used for any purpose other than to identify prospective properties consumer may be interested in purchasing. Any information relating to real estate for sale referenced on this web site comes from the Internet Data Exchange (IDX) program of the Consolidated MLS®. This web site may reference real estate listing(s) held by a brokerage firm other than the broker and/or agent who owns this web site. The accuracy of all information, regardless of source, including but not limited to square footages and lot sizes, is deemed reliable but not guaranteed and should be personally verified through personal inspection by and/or with the appropriate professionals. Copyright © 2025, Consolidated MLS®.
Aiken Real Estate
The median home value in Aiken, SC is $295,000. This is higher than the county median home value of $180,800. The national median home value is $338,100. The average price of homes sold in Aiken, SC is $295,000. Approximately 59.95% of Aiken homes are owned, compared to 29.05% rented, while 11% are vacant. Aiken real estate listings include condos, townhomes, and single family homes for sale. Commercial properties are also available. If you see a property you’re interested in, contact a Aiken real estate agent to arrange a tour today!
Aiken, South Carolina has a population of 31,516. Aiken is less family-centric than the surrounding county with 19.07% of the households containing married families with children. The county average for households married with children is 25.73%.
The median household income in Aiken, South Carolina is $58,125. The median household income for the surrounding county is $57,572 compared to the national median of $69,021. The median age of people living in Aiken is 46.6 years.
Aiken Weather
The average high temperature in July is 92.1 degrees, with an average low temperature in January of 34.1 degrees. The average rainfall is approximately 47.7 inches per year, with 0.6 inches of snow per year.








