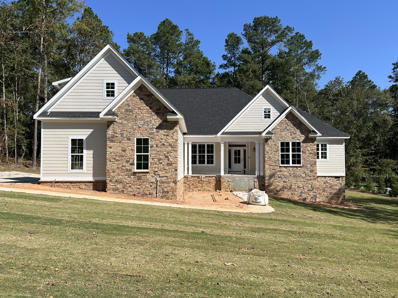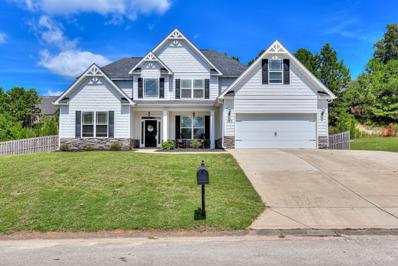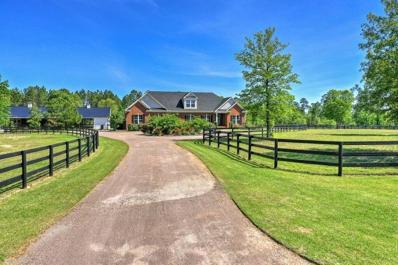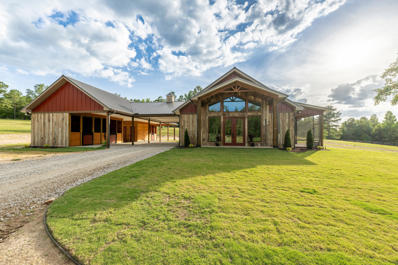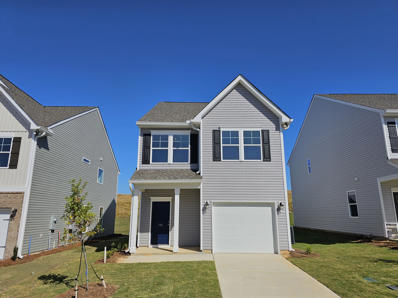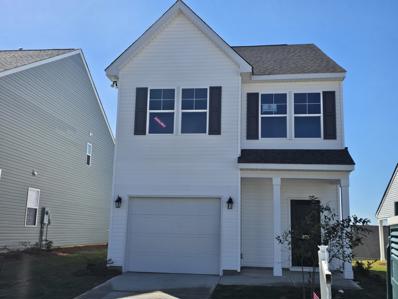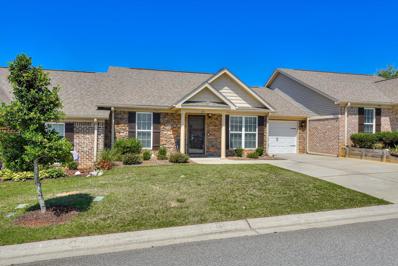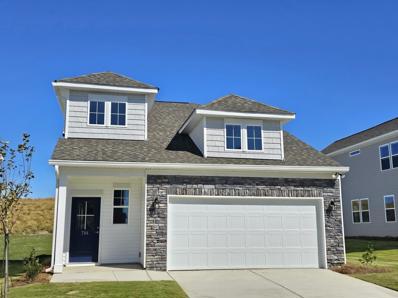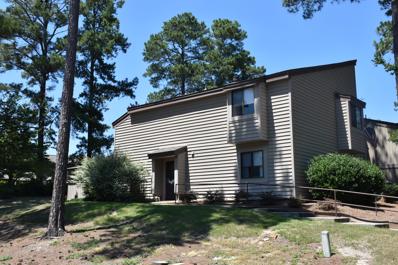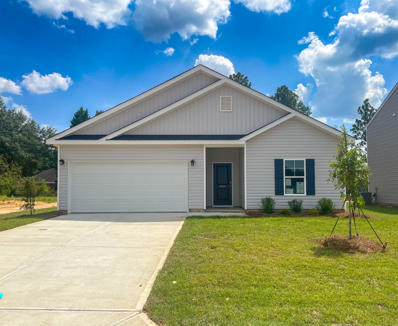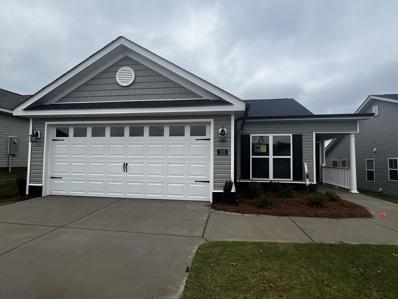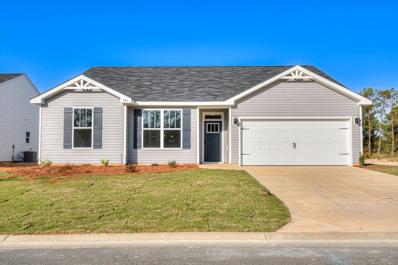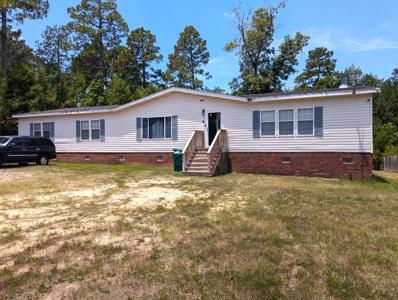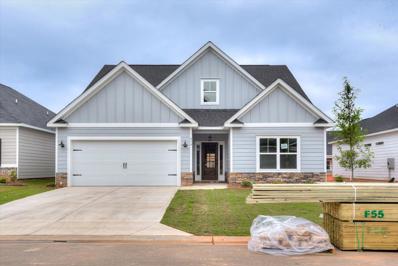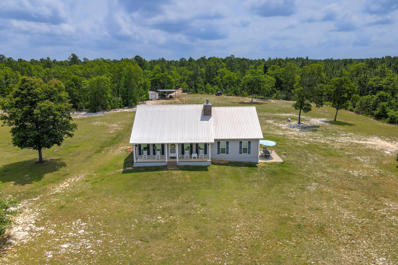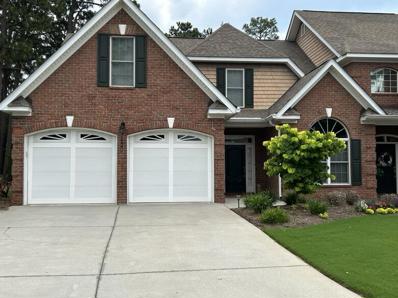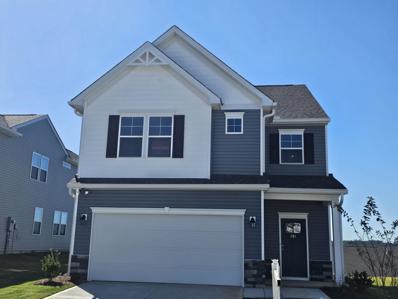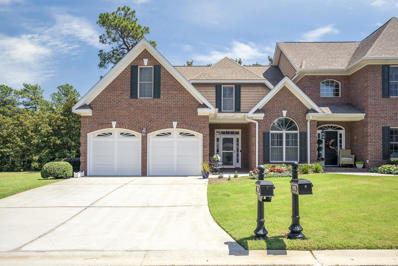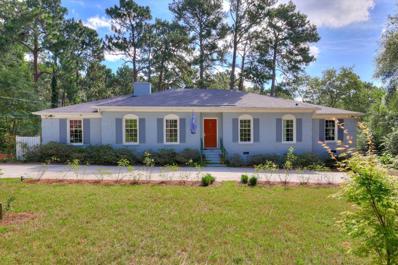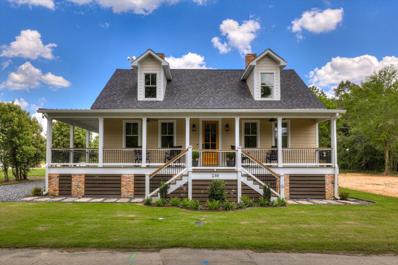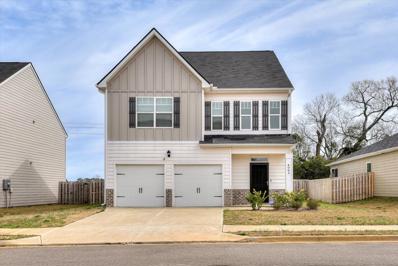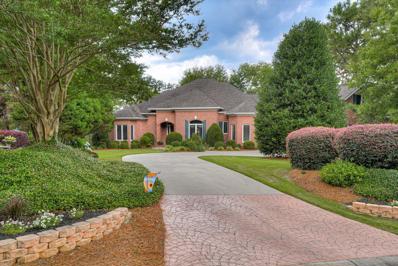Aiken SC Homes for Sale
Open House:
Saturday, 11/23 1:00-4:00PM
- Type:
- Single Family
- Sq.Ft.:
- 2,962
- Status:
- Active
- Beds:
- 5
- Lot size:
- 0.6 Acres
- Year built:
- 2024
- Baths:
- 4.00
- MLS#:
- 212882
- Subdivision:
- Cedar Creek
ADDITIONAL INFORMATION
Open House Every Weekend 1-4PM Introducing a brand-new ranch house plan! This charming and appealing home features 4 bedrooms, including an owner's suite, and 3 bathrooms on the main floor. There is a large flex room and an additional bathroom upstairs. The formal dining room and eat-in kitchen boast a beautiful open-concept design. Enjoy the front and back porches, along with a 3-car garage. This is a must-see property! You can still choose your colors at this stage.
$190,000
4474 Edisto Road Aiken, SC 29805
- Type:
- Single Family
- Sq.Ft.:
- 1,556
- Status:
- Active
- Beds:
- 3
- Lot size:
- 4 Acres
- Year built:
- 1988
- Baths:
- 2.00
- MLS#:
- 4160879
- Subdivision:
- Ashley Place
ADDITIONAL INFORMATION
Beautiful single family home located in Aiken SC. This ranch style home sits on 4 acres of land. Home consist of three great size bedroom with two full baths. Living room has an open floor plan with lots of natural light throughout. Also, home has a spacious kitchen with natural wood cabinets, and lots of storage space. There is also a private dining room which is located adjacent to the living room. If you are looking for a home where you can relax and enjoy nature and the outdoor then look no further. Home has lots of outdoor space for entertainment. No HOA
$459,900
583 Equinox Loop Aiken, SC 29803
Open House:
Sunday, 11/24 1:30-3:00PM
- Type:
- Single Family
- Sq.Ft.:
- 3,487
- Status:
- Active
- Beds:
- 5
- Lot size:
- 0.25 Acres
- Year built:
- 2017
- Baths:
- 5.00
- MLS#:
- 212779
- Subdivision:
- The Ridge At Chukker Creek
ADDITIONAL INFORMATION
Beautiful 5 bedroom, 4.5 bathroom HOME with many upgrades in The Ridge at Chukker Creek! $5000 credit towards closing costs or paint! Conveniently located by the community pool. Just walk over and enjoy the pool without the maintenance. This spacious home has a large gourmet kitchen featuring granite countertops, stainless steel appliances, a huge island and walk in pantry! The generous downstairs Primary Suite has a bathroom that features a Jacuzzi tub, tiled shower with quartz counters, and a double sink vanity. This move in ready home has a formal dining area, living room, and huge family room with custom stone fireplace. Upstairs you will find 2 sizeable bedrooms with ensuite baths and 2 additional bedrooms and a bath. All bathrooms feature quartz countertops, beautiful tile and large bath/shower combos. Separate den/office area located near the front entrance with French doors and built in cabinets. New carpet upstairs! This property is fully landscaped with a screened patio in the fenced backyard. The neighborhood features a community pool, clubhouse with gym, walking trails around a beautiful pond and an equine riding easement. Don't miss this lovely home in a desirable location! Convenient to restaurants, shopping, medical, and schools. Refrigerator and storage shed are negotiable. All information to be verified by buyer/buyer's agent if important.
$1,195,000
1080 Quarry Pass Unit 1080 Aiken, SC 29803
- Type:
- Single Family
- Sq.Ft.:
- 2,465
- Status:
- Active
- Beds:
- 3
- Lot size:
- 5.18 Acres
- Year built:
- 2012
- Baths:
- 2.00
- MLS#:
- 212736
- Subdivision:
- Three Runs Plantation
ADDITIONAL INFORMATION
Elegant Brick Home & Modern Stable on 5.18 Fenced Acres in Three Runs Plantation. This property is crafted for seamless living, entertaining, and optimal horse care. The stunning 3-bedroom home showcases an open living/dining space and a remarkable kitchen with Bosch appliances, dual islands, custom cabinetry with lighting, & updated lighting throughout. The great room is adorned with a fireplace surround and sophisticated built-in cabinetry and shelving. The owner's suite is a highlight, featuring indigo grasscloth wallpaper, a spacious spa bath, and a walk-in closet. There is unfinished space upstairs with building plans for an oversized suite. The 2017 Dogwood constructed 4-stall stable offers a heated overhead wash stall, hay/feed and tack rooms, and covered storage for equipment, trailer, and supplies.There are 7 total paddocks with 2 smaller and 5 larger. The 2 smaller paddocks are an in and out connected the barn. There is one run-in shed with gates and windows. Enjoy evening sunsets on the screened porch and barbecues in the backyard while the dogs play and the horses graze in the fenced pasture. The property is in an ideal location within Three Runs, just a 15-minute hack to both schooling complexes. Three Runs Plantation amenities include: Two Irrigated & mirrored Dressage Arenas, two jump arenas & cross country schooling areas, along with 30 miles +/- of canopied trails throughout the neighborhood, Clubhouse with full kitchen & fireplace, pool, pavilion, workout facilities & meeting room/yoga space... something for EVERYONE. Minutes from downtown Historic Aiken, Equestrian Venues (Hitchcock Woods, Bruce's Field, The Vista & Stable View to name just a FEW), and any shopping opportunities one desires! This property is ideal for both serious competitors and casual riders! Professional pics coming soon.
- Type:
- Single Family
- Sq.Ft.:
- 1,440
- Status:
- Active
- Beds:
- 2
- Lot size:
- 8.77 Acres
- Year built:
- 2023
- Baths:
- 4.00
- MLS#:
- 212756
- Subdivision:
- Tod's Hill
ADDITIONAL INFORMATION
West Haven Farm in Tod's Hill offers a beautiful 2BR, 2.5BA Hunt box style home with an attached 3-Stall Barn on 8.77 acres, perimeter fenced with lush grass for grazing. The home offers an open floor plan with 16-foot ceilings and is cleverly designed for comfortable casual living, yet perfect for entertaining guests. Home features include cathedral ceilings, woodburning fireplace with stone hearth & gas starter, gourmet kitchen with gas range and island bar seating for four, wet bar with additional seating, and outdoor living spaces. Relax outside on the screened-in porch that has a pass-through from the bar for cocktail service for you and your guests. Horse amenities consist of matted stalls, wash rack, three nice size pastures for turn out, and climate-controlled tack/feed room. There is also a ½ bath in the barn! Saddle up your horses and go for a ride right from your barn on miles of scenic trails along lakes and rolling terrain throughout Tod's Hill. Invest in your future now by enjoying West Haven Farm as a seasonal or full-time property with plenty of room for you or a subsequent owner to later build a main residence on the knoll overlooking the farm. Come discover West Haven Farm's magnificent views and sunsets and superb location, close to downtown Aiken, the trails of Hitchcock Woods and the show grounds at both Bruce's Field and Highfields. You will also appreciate the proximity to polo, eventing and training venues + the short haul to Stable View Equestrian. This property is a truly unique equestrian's dream and an absolute rare gem!
$229,900
798 Manitou Circle Aiken, SC 29801
Open House:
Saturday, 11/23 11:00-4:00PM
- Type:
- Single Family
- Sq.Ft.:
- 1,672
- Status:
- Active
- Beds:
- 3
- Lot size:
- 0.1 Acres
- Year built:
- 2024
- Baths:
- 3.00
- MLS#:
- 531333
ADDITIONAL INFORMATION
Special Financing with Interest Rate as low as 4.875% for life of loan, PLUS 6,000 dollars closing costs with use of preferred lender for qualified buyers. Welcome to the epitome of comfortable living in our stunning Lance floorplan. This residence encompasses everything you desire in a new home, offering an inviting atmosphere and a seamless blend of style and functionality. Step into the heart of the home with an open-concept main level, perfect for hosting family gatherings and entertaining friends. Immerse yourself in the ambiance of the first floor, boasting airy 9-foot ceilings that add a touch of elegance to the living spaces. The kitchen, adorned with a granite countertop on the spacious island, provides ample prep space for creating your favorite culinary delights. The living room, designed for relaxation and socializing, offers generous space for both leisure and connection. Finishing off the main level, the strategically located powder room, offering ease of access for you and your guests. Venture to the second floor, where three generously sized bedrooms await, including a primary suite complete with an ensuite bathroom and the option for a garden tub. The large walk-in closet ensures ample storage for your wardrobe, adding a touch of luxury to your daily routine. Simplify your lifestyle with the strategically positioned laundry room on the same level as your bedrooms, enhancing functionality and ease of use. Experience outdoor bliss on your private patio, conveniently accessible from the dining space. Whether enjoying a quiet morning coffee or hosting a lively summer BBQ, this space is designed for your relaxation and enjoyment. Your convenience continues with a one-car garage providing ample parking or storage, elevating the practicality of your living space. Everything you need is included, from a tankless water heater to a sprinkler system and a fully sodded yard. This home is truly perfection, featuring a thoughtfully designed layout and impeccable details. ''The Lance'' - where convenience meets style! Stock photos used. Home is under construction. Finishes and materials may vary.
$227,900
805 Manitou Circle Aiken, SC 29801
Open House:
Saturday, 11/23 11:00-4:00PM
- Type:
- Single Family
- Sq.Ft.:
- 1,672
- Status:
- Active
- Beds:
- 3
- Lot size:
- 0.1 Acres
- Year built:
- 2024
- Baths:
- 3.00
- MLS#:
- 531313
ADDITIONAL INFORMATION
Welcome to the epitome of comfortable living in our stunning Lance floorplan. This residence encompasses everything you desire in a new home, offering an inviting atmosphere and a seamless blend of style and functionality. Step into the heart of the home with an open-concept main level, perfect for hosting family gatherings and entertaining friends. Immerse yourself in the ambiance of the first floor, boasting airy 9-foot ceilings that add a touch of elegance to the living spaces. The kitchen, adorned with a granite countertop on the spacious island, provides ample prep space for creating your favorite culinary delights. The living room, designed for relaxation and socializing, offers generous space for both leisure and connection. Finishing off the main level, the strategically located powder room, offering ease of access for you and your guests. Venture to the second floor, where three generously sized bedrooms await, including a primary suite complete with an ensuite bathroom and the option for a garden tub. The large walk-in closet ensures ample storage for your wardrobe, adding a touch of luxury to your daily routine. Simplify your lifestyle with the strategically positioned laundry room on the same level as your bedrooms, enhancing functionality and ease of use. Experience outdoor bliss on your private patio, conveniently accessible from the dining space. Whether enjoying a quiet morning coffee or hosting a lively summer BBQ, this space is designed for your relaxation and enjoyment. Your convenience continues with a one-car garage providing ample parking or storage, elevating the practicality of your living space. Everything you need is included, from a tankless water heater to a sprinkler system and a fully sodded yard. This home is truly perfection, featuring a thoughtfully designed layout and impeccable details. ''The Lance'' - where convenience meets style! Stock photos used. Home is under construction. Finishes and options may vary.
- Type:
- Single Family
- Sq.Ft.:
- 1,484
- Status:
- Active
- Beds:
- 3
- Lot size:
- 0.08 Acres
- Year built:
- 2014
- Baths:
- 2.00
- MLS#:
- 212697
- Subdivision:
- Trolley Run Staghorn Townhouses
ADDITIONAL INFORMATION
Life is easy in this one level, low maintenance townhome conveniently located in Trolley Run, just around the corner from USC-Aiken and Aiken Regional Medical Center, a short drive to Downtown Aiken and an easy commute to Augusta, GA! Light and bright, with fresh paint and new carpet, you can move right in and enjoy! The kitchen is well laid out with fresh white cabinets, stainless steel appliances, and a sunny breakfast nook with ample storage space in the pantry. The primary bedroom suite, a front guest bedroom, and a third bedroom/office space are just waiting for your personal touch. And don't forget the charming sunroom, perfect for cozy evenings admiring the rose garden. With the HOA taking care of the front yard, you'll be free to pursue new hobbies, explore and enjoy the Aiken lifestyle! Please note - Square footage includes finished porch / sunroom.
$279,900
784 Manitou Circle Aiken, SC 29801
Open House:
Saturday, 11/23 11:00-4:00PM
- Type:
- Single Family
- Sq.Ft.:
- 2,046
- Status:
- Active
- Beds:
- 4
- Lot size:
- 0.14 Acres
- Year built:
- 2024
- Baths:
- 3.00
- MLS#:
- 531237
ADDITIONAL INFORMATION
Special Financing with Interest Rate as low as 4.875% for life of loan, PLUS 6,000 dollars in closing costs with preferred lender for qualified buyers. Walk into the Cade, and arrive at home. It's designed to be a retreat away from the busyness of the world. This charming four-bedroom, single-family home features an upper-level loft perfect for relaxing or enjoying your favorite hobby. The beautiful main-level owner's suite is your own personal paradise overlooking a covered porch. Imagine all the warm cozy nights and cool peaceful mornings! And because a retreat shouldn't involve too much work, your laundry room is conveniently located on the main-level to make chores that much easier. The Cade is a place to call your own, to find peace and your well deserved retreat. Home is under construction. Some photos are of a similar home and options or colors may vary. Stock photos used.
- Type:
- Townhouse
- Sq.Ft.:
- 1,884
- Status:
- Active
- Beds:
- 4
- Lot size:
- 0.05 Acres
- Year built:
- 1980
- Baths:
- 3.00
- MLS#:
- 212678
- Subdivision:
- The Bunkers
ADDITIONAL INFORMATION
This desirable end unit, two story townhome has been well cared for and maintained and the perfect place to call home. Located in the Houndslake neighborhood, this 4 bedroom, 3 bath home is convenient to many restaurants and shopping in Aiken. The spacious and airy kitchen includes granite countertops and stainless appliances. Gorgeous bamboo flooring in kitchen, dining room and living room. Ample storage space throughout home including walk in closets and abundant kitchen cabinet storage. Private outdoor patio space with attached storage building. All appliances convey with the townhome, including washer and dryer. Membership is optional to the Houndslake Country Club which offers golf, tennis, pickleball, swimming pool and more. No need to sweat as all exterior home care and lawn care is included in HOA fees. At a $127 per square foot, this affordable townhome will not last long.
- Type:
- Single Family
- Sq.Ft.:
- 3,840
- Status:
- Active
- Beds:
- 4
- Lot size:
- 0.55 Acres
- Year built:
- 1895
- Baths:
- 4.00
- MLS#:
- 212665
- Subdivision:
- Aiken Downtown
ADDITIONAL INFORMATION
Welcome to Tranquility Cottage . Step thru the charming garden gate and prepare to be amazed . Downtown living at its best in one of Aiken S.C 's most charming circa 1840's historic residences ! The residence has been masterfully updated and lovingly stewarded by its owners'. The two story 4 bedroom 3.5 bath, approx. 3800 square foot home, will most likely captivate those buyers who are searching for the perfect balance of formal, family and outdoor living spaces . Step up onto the brick front porch and enter the house thru a set of vintage, paneled double wooden doors over which hangs a beautiful semicircular fanlight window . As you enter the luminous foyer ,the central staircase leads to the second floor with three bedrooms , 2 baths and an office / bedroom . The main floor includes a beautifully designed primary suite , a gracious light filled formal living room ; a bright , formal dining room large enough to accommodate a full size dining suite ; an adjoining designer kitchen with rustic exposed beams , center island with seating for two ; gorgeous copper farm sink ; stainless appliances and a gas fireplace. There is a welcoming seating area off the kitchen which offers a peaceful gathering spot for family or friends ,and a nearby converted hallway that houses the coffee bar . This open floor plan leads out to the fabulous covered patio with gourmet outdoor grilling space and custom inground pool .The private corner lot is fully fenced with a new invisible dog fence around the property's perimeter which includes a detached 3 bay garage with workshop space; a versatile 1 bedroom 1 bath Dependency guest cottage that could also serve as a personal work out space , a private office ,or a lucrative rental . There are new custom entry gates to the front ,back and side yards .While the entire yard is beautifully landscaped there is plenty of room for the dedicated gardener to create new flower beds. If Square Footage, Schools, or Acreage are important, the buyer(s) to verify. Call agent to make arrangements to see this property.
- Type:
- Single Family
- Sq.Ft.:
- 1,852
- Status:
- Active
- Beds:
- 4
- Lot size:
- 0.19 Acres
- Year built:
- 2024
- Baths:
- 2.00
- MLS#:
- 212655
- Subdivision:
- Portrait Hills
ADDITIONAL INFORMATION
Welcome to Aiken's newest community, Portrait Hills. Looking for a unique ranch style home in Aiken? Consider the Cooper Plan in Portrait Hills. Portrait Hills is conveniently located off University Parkway and Edgefield Highway with easy access to I-20. Hurricane Builders have designed and built the Cooper with quality in mind. The Cooper is designed with an open concept floorplan with 4 bedrooms and 2 full bathrooms. The kitchen features 2cm granite countertops with undermounted stainless-steel sink and stainless-steel Samsung appliances. The kitchen also boasts 42'' upper cabinets with crown molding. All bathrooms have 2cm countertops as well. The family room and formal dining room make for great entertainment space. The primary bedroom has a spacious ensuite that features a garden tub, water closet, and walk in closet. A guess room/study is on the main level of the home. There is ample storage including an attached 2 car garage. This home is in an excellent location, close to downtown Historic Aiken, Augusta, the Augusta and Aiken medical districts, USC Aiken, and SRS.
Open House:
Saturday, 11/23 11:00-5:00PM
- Type:
- Single Family
- Sq.Ft.:
- 1,796
- Status:
- Active
- Beds:
- 4
- Lot size:
- 0.15 Acres
- Year built:
- 2024
- Baths:
- 3.00
- MLS#:
- 531085
ADDITIONAL INFORMATION
Love Where you live in Summerton Village! Welcome Home to the new easy living plan the Thornhill-5. The moment you step inside, the inviting foyer opens up into the kitchen, dining area and great room setting the stage for a bright, airy living experience creating a warm and welcoming ambience. The kitchen with large island overlooks the Breakfast/Dining area, great room, all with gorgeous Evacore, waterproof click flooring that looks like hardwood. The kitchen boasts beautiful granite counter tops, soft close cabinets, full tile backsplash, ceramic farmhouse sink with garbage disposal, pantry and stainless-steel appliances that are energy efficient. Even though the areas are all connected, the great room has a vaulted ceiling with cozy gas log fireplace designed to give it its own identity. Off the great room is a 18'-3'' x 11'-0'' covered back porch that is awesome for some outdoor living space and entertainment. In the evenings you will want to retreat to your owner's suite with trey ceiling. It has a large walk-in closet and Spa like bathroom with dual vanities, quartz counter tops, framed mirrors, separate soaking tub, walk in shower and luxury vinyl tile. There are 3 other well-appointed bedrooms in this home. The guest bathroom has Dual vanities with quartz counter tops, shower/tub combo and LVT flooring. Cat 6 wiring throughout the house. The back yard is private with a full fenced back yard. Smart Home Security System, Gas Tankless hot water heater, sprinkler system, front back and sides. Our community is located outside the city limits so there are no city taxes. Model Home open Daily. Builder is offering a 7,000 incentive that can be used towards closing costs, upgrades, or to buy down the interest rate. 625-SV-7009-01
- Type:
- Single Family
- Sq.Ft.:
- 1,550
- Status:
- Active
- Beds:
- 3
- Lot size:
- 0.15 Acres
- Year built:
- 2024
- Baths:
- 2.00
- MLS#:
- 530948
ADDITIONAL INFORMATION
Builder is offering 10,000 in builder's incentives (subject to change at anytime)! Welcome to this adorable Creston ranch style home! Upon entering you will find a wonderful open floor plan with wood look luxury vinyl flooring throughout the main living area. The great room receives lots of natural light from the open office/dining area. The open concept eat in kitchen/breakfast area is perfect for entertaining and features custom lighting, stainless steel appliances and gleaming granite countertops with a large pantry/laundry room. This split bedroom plan features a very large owner's suite with a walk-in closet and ensuite with double vanities, spacious shower and linen closet. The additional two good sized bedrooms and full bathroom are found on the opposite side of the home. This home is complete with a patio in the backyard perfect for entertaining family and friends. This home is complete with a 10x12 covered patio in the backyard perfect for entertaining family and friends. Home is completed.
$183,000
194 Missy Lane Aiken, SC 29801
- Type:
- Manufactured Home
- Sq.Ft.:
- 2,200
- Status:
- Active
- Beds:
- 3
- Lot size:
- 0.6 Acres
- Year built:
- 2006
- Baths:
- 2.00
- MLS#:
- 212575
ADDITIONAL INFORMATION
Just ten minutes to downtown, this location is in the country, but close to the city. Bring your pets, plant a garden, put in a pool or do whatever you want with the large back yard! This spacious home includes a bonus room that could function as a 4th bedroom (by adding a closet), nursery, home office, or media room. The seller has made several improvements, including installing a new front door with a secure storm door, replacing the garbage disposal, dishwasher, and microwave, adding a new faucet in the laundry area, and replacing the main water line pipe under the house while re-insulating it. Additionally, they have replaced the pressurized water tank, added rocks to the driveway, and installed a French Drain to prevent erosion. Some new light fixtures and fans have been added, and new front and back steps have been built. The primary bedroom features an ensuite bath with a garden tub, separate shower, and toilet closet. The measurements are approximate, and the buyer should verify them. The seller will take care of repairs to the refrigerator/freezer and will replace the range. However, the washer/dryer are not included, and all other appliances can remain in the home. Regarding occupancy, the seller would like to lease back the property for several days after closing. For more details, please refer to the private remarks.
- Type:
- Single Family
- Sq.Ft.:
- 1,901
- Status:
- Active
- Beds:
- 3
- Lot size:
- 0.15 Acres
- Year built:
- 2023
- Baths:
- 2.00
- MLS#:
- 212539
- Subdivision:
- The Sanctuary
ADDITIONAL INFORMATION
Completed New Construction home ''The Nottingham'' plan constructed by locally and operated Oconee Capital Home Builders. This gorgeous one-story home offers 3 bedrooms and 2 full bathrooms with an open floor plan providing ample living space. The great room has an electric fireplace and flows to the kitchen and formal dining area. The kitchen boasts granite countertops, tile backsplash, and stainless steel appliances. The owner's ensuite includes a double vanity, walk-in closet, and tiled walk-in shower. Enjoy your backyard under the covered patio! The Sanctuary offers sidewalks, a large community garden, neighborhood walking trail, and streetlights. Minutes from Downtown Aiken, Bruce's Field, Hitchcock Woods, Equestrian Eventing Venues, Shopping, and Fine Dining! Please note, *OPTIONS IN HOME ARE SUBJECT TO CHANGE ANYTIME PRIOR TO COMPLETION. BUYER & BUYER AGENTS TO VERIFY SCHOOL ZONES AND SQUARE FOOTAGE. PHOTOS ARE FOR REFERENCE ONLY! FINISHES, COLORS, FEATURES SUBJECT TO CHANGE AT ANY TIME* HOME is estimated to be completed late August.
$1,200,000
2191 Andrews Circle Aiken, SC 29803
- Type:
- Single Family
- Sq.Ft.:
- 1,544
- Status:
- Active
- Beds:
- 3
- Lot size:
- 53.09 Acres
- Year built:
- 2015
- Baths:
- 2.00
- MLS#:
- 212535
ADDITIONAL INFORMATION
An absolute dream home sitting pretty on 53.09 acres, with approximately 20 acres cleared—perfect for horse pastures and farm animals—surrounded by 33 acres of wooded land, including a cleared road for driving the perimeter of the property. This immaculate home is as beautiful as the land surrounding it, featuring gorgeous wood floors throughout, a spacious open great room with a wood-burning fireplace, and a fabulous kitchen with granite countertops, a raised 3-seat island bar, custom cabinets, stainless steel appliances, a pantry, a window over the single basin sink, and a sun-filled open dining area with wainscoting. The owner's suite, with French doors leading to a covered porch, is a perfect retreat at the end of your day. It features a spa-like bath with a huge walk-in tile shower with bench seating, a solid surface dual sink vanity, a tile floor, and a walk-in closet. The split floor plan includes two generously sized additional bedrooms and a second full bath with a solid surface vanity and tile floor. A little porch sitting on the huge covered front and back rocking chair porches overlooking acres and acres of beautiful open land, is the perfect way to begin and end every day! Additional features include a walk-in laundry room, crown molding, high smooth ceilings, recessed lighting, a metal roof, a double side-entry garage, a fenced dog run, an outbuilding, and a detached carport for tractors riding mowers, boats, or RVs. Located less than 10 miles from the city of Aiken, this property offers all the peace and serenity of country living with all the conveniences of city life.
$384,900
120 Amberly Circle Aiken, SC 29803
- Type:
- Townhouse
- Sq.Ft.:
- 2,426
- Status:
- Active
- Beds:
- 3
- Lot size:
- 0.06 Acres
- Year built:
- 2005
- Baths:
- 3.00
- MLS#:
- 212509
- Subdivision:
- The Village At Houndslake
ADDITIONAL INFORMATION
Pristine brick 3-bedroom end unit townhome, surrounded by beautiful landscaping in Houndslake Village. Foyer opens to stylish study/den. Living room with vaulted ceiling and fireplace opens to a sunny patio overlooking a large back yard. Kitchen features pantry, custom cabinetry, granite countertops, writing desk with window and sunny dining area. Main level primary suite opens to private bath with dual sinks, bathtub and shower, with walk-in closet. First floor laundry room is complete with washer and dryer. Plantation shutters in living room, dining room and primary bedroom. Upper level offers two bedrooms, full bath and large other room. Double car garage is attached. Community is bordered by attractive brick border wall for added privacy. Great location with easy walking to shops, grocery store, post office and more, and minutes from downtown Aiken.
$289,900
781 Manitou Circle Aiken, SC 29801
Open House:
Saturday, 11/23 11:00-4:00PM
- Type:
- Single Family
- Sq.Ft.:
- 2,250
- Status:
- Active
- Beds:
- 3
- Lot size:
- 0.15 Acres
- Year built:
- 2024
- Baths:
- 3.00
- MLS#:
- 530761
ADDITIONAL INFORMATION
Special Financing with Interest Rate as low as 4.875% for life of loan, PLUS 6,000 dollars in closing costs with preferred lender for qualified buyers. The Granger from Stanley Martin Homes- Upstairs you will find all bedrooms, including a substantial primary suite. Downstairs on the main level, the bright and airy family room is open to the gourmet kitchen and breakfast area. The centerpiece of it all is the large island that begs people to gather around it to swap stories and share laughs. Easy access from the kitchen to the garage makes unloading groceries a breeze. With The Granger, you don't have to sacrifice a great layout to get the number of bedrooms you need. Photos are for illustrative purposes. Some options and colors may vary. Stock photos used.
- Type:
- Single Family
- Sq.Ft.:
- 1,546
- Status:
- Active
- Beds:
- 2
- Lot size:
- 0.14 Acres
- Year built:
- 1987
- Baths:
- 2.00
- MLS#:
- 212489
- Subdivision:
- Kalmia Landing
ADDITIONAL INFORMATION
**Charming 2 Bedroom, 2 Bathroom Brick Home in 55+ Community of Kalmia Landing** Welcome to your new home in the serene and vibrant 55+ community of Kalmia Landing! This delightful 1,546 sq. ft. brick home is the perfect blend of comfort and convenience. **Key Features:** - **Spacious Living:** Step into the large open living room with custom built-ins, seamlessly flowing into the dining area, ideal for entertaining and everyday living. - **Gourmet Kitchen:** The well-appointed kitchen offers generous space, complete with a cozy breakfast nook and a charming bay window, perfect for enjoying your morning coffee. - **Principle Suite:** The principle suite is a true retreat, featuring an en suite bath for your privacy and relaxation. - **Guest Accommodations:** The guest room is spacious and inviting, offering ample space for visitors or a home office. - **Modern Conveniences:** Enjoy the convenience of newer washer and dryer units, a 1-car garage, and an outdoor patio for those relaxing evenings. THIS PROPERTY BOASTS A WHOLE HOUSE GENERATOR!!! **Community Amenities:** - **Recreational Facilities:** The community association provides access to a sparkling pool and a well-equipped exercise room. - **Maintenance-Free Living:** Yard maintenance and roof maintenance are included, ensuring a hassle-free lifestyle. - **Optional Services:** Optional pest control and cable services are available for an added fee. **Prime Location:** - **Accessibility:** Situated mere blocks away from Aiken Regional, grocery stores, USCA, and a plethora of other amenities. - **Proximity:** Enjoy easy access to all that Aiken and Augusta have to offer, making this an ideal location for your new home. Don't miss out on this exceptional opportunity to live in a peaceful, well-maintained community with everything you need at your fingertips. Schedule a viewing today and experience the charm and convenience of Kalmia Landing!
$355,000
Address not provided Aiken, SC 29803
- Type:
- Single Family
- Sq.Ft.:
- 2,608
- Status:
- Active
- Beds:
- 3
- Lot size:
- 0.07 Acres
- Year built:
- 2006
- Baths:
- 3.00
- MLS#:
- 24015755
ADDITIONAL INFORMATION
Get ready to enjoy the comforts of the fine living to which you are accustomed in this elegant townhome in The Village at Houndslake! This lovely, small - single street - neighborhood has beautiful, manicured landscaping and a location that cannot be beat! You will find Hitchcock Woods, golf at Houndslake & Woodside, essential shopping, restaurants & Aiken's charming downtown just minutes from your doorstep! This classic townhome was built in 2006 by the partnership of two of Aiken's well-regarded home builders, Todd Gaul / Designer Builders and Steve Kisner / Kisner Construction with fine, timeless finishes that have worn well and been impeccably maintained - hardwood floors, custom cabinetry, crown molding & plantation shutters. The open Great Room with soaring ceilings is the heart ofthe home with its inviting fireplace & generous proportions. The dining room transitions seamlessly to the kitchen that boasts all the bells & whistles, including granite counters with snack bar; built-in paneled dishwasher; 6-burner gas range; microwave and an LG French Door refrigerator with beverage door. A separate front room with vaulted ceilings is ideal as a home office, study or den. You will luxuriate in the primary suite with its spacious bedroom, well-designed bath, with shower, tub & two-sink vanity & separate WC area. You also will appreciate the walk-in closet and nearby laundry room. Designer wallpaper makes an impression in the laundry & primary baths! Don't worry - when you entertain, there is a separate, privately situated powder room with a classic pedestal sink. Upstairs you will find two guest bedrooms, a shared bath with tub/shower and a central flex room that offers loads of possibilities - fitness, hobby room or a bunk room when extended family comes to visit! Just outside the Great Room, you will enjoy the private back terrace with plenty of space for your grill, dining & conversation! The attached 2-car garage makes for secure arrival / departures and a single step inside with groceries & packages. Living in The Village at Houndslake is truly 'easy-does-it'! Your HOA dues cover exterior landscaping, roof & common area maintenance. Don't miss this wonderful opportunity for elegant & easy living in one of The South's best small towns, Aiken, South Carolina!
- Type:
- Single Family
- Sq.Ft.:
- 3,112
- Status:
- Active
- Beds:
- 4
- Lot size:
- 0.93 Acres
- Year built:
- 1966
- Baths:
- 2.00
- MLS#:
- 212455
- Subdivision:
- Mattie Hall
ADDITIONAL INFORMATION
Tucked away in a park-like neighborhood, this charming brick home presents a picturesque setting and a circular driveway that gracefully winds up to the entrance. The interior is more than meets the eye and reveals a spacious layout designed for both comfort and functionality. Hardwood floors gleam and lead through a welcoming foyer into a formal living area adjacent to a formal dining room, perfect for entertaining guests, festive occasions, or simply relaxing in refined ambiance. The kitchen offers modern convenience with timeless charm with new appliances including a 5 burner gas range, Bosch dishwasher, a sleek refrigerator and tile backsplash. A cozy family room is located just off the kitchen and is the perfect place to unwind or watch tv. Connecting to this room, the sunroom bathes in natural light, creating a tranquil spot for relaxation or enjoying views of the private backyard. The home boasts four well-appointed bedrooms, and two bathrooms, designed with practicality and style in mind, cater to the needs of family and guests alike. Storage is plentiful throughout the home, ensuring that organization is effortless. A partially finished lower level adds to the allure, featuring yet another fireplace for cozy gatherings and a workshop area for hobbies or projects. Stepping outside, the fenced backyard offers privacy and a peaceful retreat, with no neighbors directly behind. The expansive yard provides ample space for outdoor activities, gardening, or simply enjoying nature in seclusion. In essence, this brick home in its serene wooded setting offers not only a sanctuary from the hustle and bustle of everyday life but also a haven where comfort, elegance, and natural beauty harmoniously converge. The neighborhood offers two entrances into Hitchcock Woods, a nearby park with tennis courts, a private swim club, playground, & a covered picnic area. This home is 2 mi from Downtown, 1.8 mi from Aiken Golf Club, 1.5 mi from the hospital, and .5 mi from shopping! Even better is the ASSUMABLE 3.75% FHA MORTGAGE!!!
- Type:
- Single Family
- Sq.Ft.:
- 3,141
- Status:
- Active
- Beds:
- 4
- Lot size:
- 0.3 Acres
- Year built:
- 1904
- Baths:
- 4.00
- MLS#:
- 212424
- Subdivision:
- Aiken Downtown
ADDITIONAL INFORMATION
Historical Southern Charm with Modern Conveniences: Take advantage of this rare opportunity to own this beautiful historic home built circa 1904, initially located on Richland Avenue and was masterfully relocated in 2021 to its current location on Williamsburg Street. The highly renown McGhee Residential, a builder and developer who is dedicated to preserving the cherished historic Old-Aiken committed his time and talents to renovate this historic home. Renovations include: a new roof, additional framing, electrical, plumbing, foam insulation installed in the walls, floors and roof, new HVAC, and the addition of a new welcoming wrap-around porch, all on a reinforced foundation system with crawl space storage. Original to the home is the pocket doors, ceilings, stairs and chimney. The butler's pantry doors, closet doors, and barn doors have all been replicated to look like the original. Beautiful hardwood flooring is throughout the entire home excluding the bathrooms which have newly installed ceramic tile. As the kitchen is considered the ''heart of the home'' - no detail was left unfinished in this charming kitchen with beautiful quartz countertops, luxury ZLINE stainless-steel appliances which includes a 6-burner, double oven gas stove and hood, glass subway tile, custom cabinets some with timeless beaded glass inserts, open shelving, large kitchen island with storage, tankless water heater, and stylish island lighting give this kitchen a luxurious feel with all the modern conveniences. The open concept rooms can accommodate living space, dining, office or sitting area - the possibilities are endless to create your story book home. Additional rooms on the main level include the primary bedroom with attached bathroom which includes two sinks, walk-in shower, water closet and walk-in closet, guest bedroom with an attached bathroom, half-bathroom, pantry and laundry room. The upper level contains two very spacious guest bedrooms each with a vaulted ceiling and large closets with double barn doors, a hallway bathroom with a walk-in shower and a 15x22 bonus room. This historic home is situated on an oversized lot, providing ample space for a garage or pool. The charm of the wrap-around porch will provide extra space to entertain or relax. Granite quarry stone completes the front and side paths. The driveway contains crush and run stone that is compact and durable. Take advantage of this rare opportunity to acquire a home located in the Historic District of Aiken.
$309,500
4063 Sorensten Drive Aiken, SC 29803
- Type:
- Single Family
- Sq.Ft.:
- 2,635
- Status:
- Active
- Beds:
- 4
- Lot size:
- 0.18 Acres
- Year built:
- 2021
- Baths:
- 3.00
- MLS#:
- 210581
- Subdivision:
- Powderhouse Landing
ADDITIONAL INFORMATION
Stunning move-in ready home in the much desired neighborhood of Powderhouse Landing. Built in 2021, this home still shows as though it were just completed! Upon entry you'll gaze up at soaring ceilings and move past a deep foyer into the beautiful open-concept kitchen with gorgeous granite countertops and plenty of cabinetry. Enjoy the extra space for entertainment that spills into the adjacent formal dining room and large family room. For those of you needing a bedroom with en-suite on the main level - look no further! And upstairs you'll be amazed by the utilization of sq footage with a spacious loft perfect for a second movie or game space, two sizable guest bedrooms with a shared full bath and a lovely owner's bedroom and en suite featuring dual vanities, large walk-in closet, a soaking tub and separate shower. Outside you'll enjoy a privacy fenced yard with new 12x10 shed to convey! Both front and back screen doors are protected by security screens and home includes a smart home security system. Pristine community pool for residents.
- Type:
- Single Family
- Sq.Ft.:
- 3,161
- Status:
- Active
- Beds:
- 3
- Lot size:
- 0.7 Acres
- Year built:
- 2002
- Baths:
- 3.00
- MLS#:
- 212371
- Subdivision:
- Woodside Plantation
ADDITIONAL INFORMATION
Price Improvement on this exquisite golf property in GATED COMMUNITY. A fabulous view of fairway, tee box, and a peek of Oakman Lake awaits you when you enter this custom built, immaculately maintained home. Easily accessible, ALL ONE LEVEL, with 3 BR's, 3 FULL BATH's. The living room with soaring vaulted ceiling and relaxing owner ensuite with tray ceiling invoke a feeling of spaciousness and serenity to the home. SUNROOM with remote controlled shades opens to sunny deck. The STUDY/LIBRARY features a beautifully designed and lighted bookcase. Oversized kitchen featuring granite countertops, stainless appliances and pendulum lighting. The cozy breakfast area provides a serene view of the natural setting that surrounds the home. UNFINISHED BONUS ROOM over garage and adjacent walk-in attic storage. HVAC system installed in 2019. OPTIONAL MEMBERSHIP to Woodside and/or The Reserve, offering world class golf, dining, swimming, tennis/pickleball and event facilities. The communities' paved picturesque walking trails, nature trails, community parks and lakes are open and ACCESSABLE TO ALL WOODSIDE RESIDENTS.

The data relating to real estate for sale on this web-site comes in part from the Internet Data Exchange Program of the Aiken Board of Realtors. The Aiken Board of Realtors deems information reliable but not guaranteed. Copyright 2024 Aiken Board of REALTORS. All rights reserved.
Andrea Conner, License #298336, Xome Inc., License #C24582, [email protected], 844-400-9663, 750 State Highway 121 Bypass, Suite 100, Lewisville, TX 75067

Data is obtained from various sources, including the Internet Data Exchange program of Canopy MLS, Inc. and the MLS Grid and may not have been verified. Brokers make an effort to deliver accurate information, but buyers should independently verify any information on which they will rely in a transaction. All properties are subject to prior sale, change or withdrawal. The listing broker, Canopy MLS Inc., MLS Grid, and Xome Inc. shall not be responsible for any typographical errors, misinformation, or misprints, and they shall be held totally harmless from any damages arising from reliance upon this data. Data provided is exclusively for consumers’ personal, non-commercial use and may not be used for any purpose other than to identify prospective properties they may be interested in purchasing. Supplied Open House Information is subject to change without notice. All information should be independently reviewed and verified for accuracy. Properties may or may not be listed by the office/agent presenting the information and may be listed or sold by various participants in the MLS. Copyright 2024 Canopy MLS, Inc. All rights reserved. The Digital Millennium Copyright Act of 1998, 17 U.S.C. § 512 (the “DMCA”) provides recourse for copyright owners who believe that material appearing on the Internet infringes their rights under U.S. copyright law. If you believe in good faith that any content or material made available in connection with this website or services infringes your copyright, you (or your agent) may send a notice requesting that the content or material be removed, or access to it blocked. Notices must be sent in writing by email to [email protected].

The data relating to real estate for sale on this web site comes in part from the Broker Reciprocity Program of G.A.A.R. - MLS . Real estate listings held by brokerage firms other than Xome are marked with the Broker Reciprocity logo and detailed information about them includes the name of the listing brokers. Copyright 2024 Greater Augusta Association of Realtors MLS. All rights reserved.

Information being provided is for consumers' personal, non-commercial use and may not be used for any purpose other than to identify prospective properties consumers may be interested in purchasing. Copyright 2024 Charleston Trident Multiple Listing Service, Inc. All rights reserved.
Aiken Real Estate
The median home value in Aiken, SC is $295,000. This is higher than the county median home value of $180,800. The national median home value is $338,100. The average price of homes sold in Aiken, SC is $295,000. Approximately 59.95% of Aiken homes are owned, compared to 29.05% rented, while 11% are vacant. Aiken real estate listings include condos, townhomes, and single family homes for sale. Commercial properties are also available. If you see a property you’re interested in, contact a Aiken real estate agent to arrange a tour today!
Aiken, South Carolina has a population of 31,516. Aiken is less family-centric than the surrounding county with 19.07% of the households containing married families with children. The county average for households married with children is 25.73%.
The median household income in Aiken, South Carolina is $58,125. The median household income for the surrounding county is $57,572 compared to the national median of $69,021. The median age of people living in Aiken is 46.6 years.
Aiken Weather
The average high temperature in July is 92.1 degrees, with an average low temperature in January of 34.1 degrees. The average rainfall is approximately 47.7 inches per year, with 0.6 inches of snow per year.
