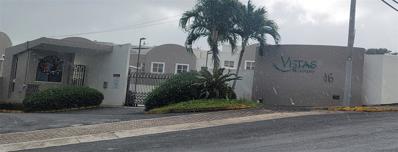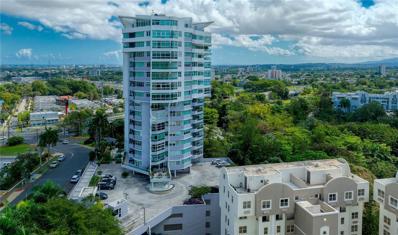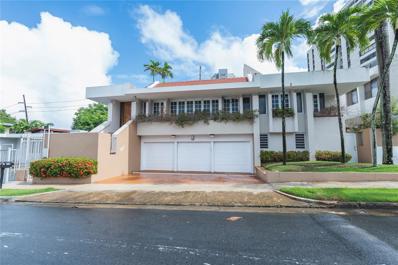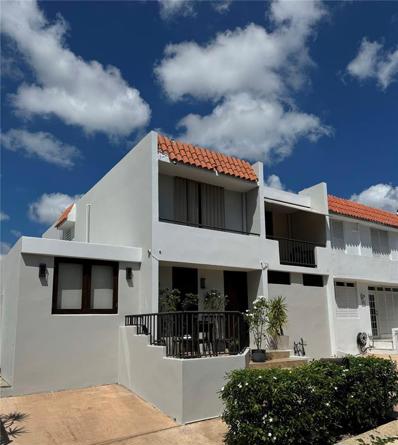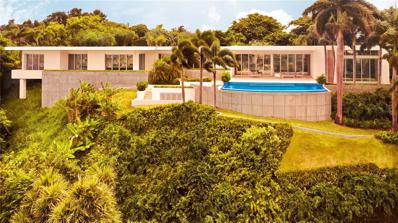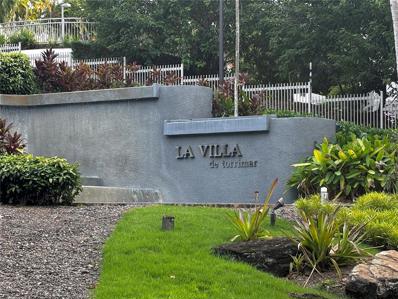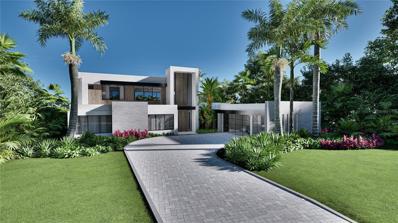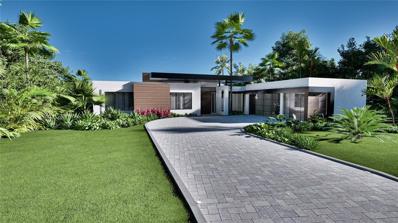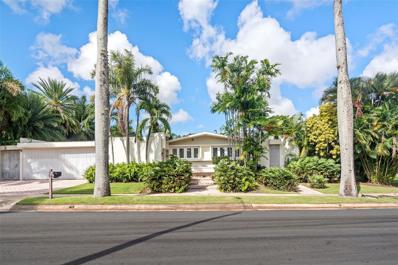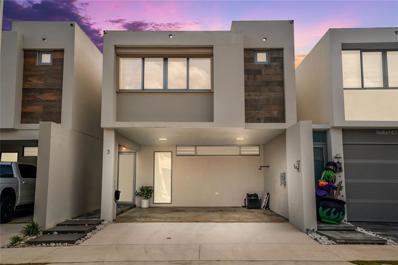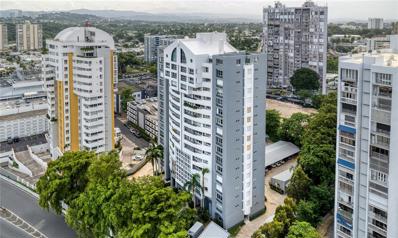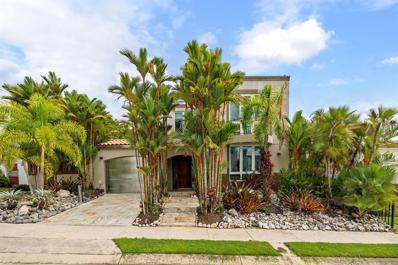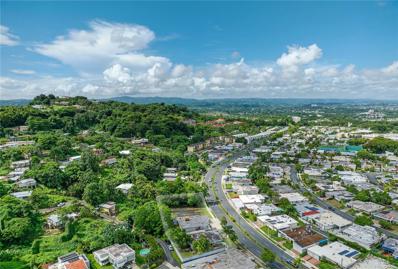Guaynabo PR Homes for Sale
$1,625,000
201 Rey Gustavo Unit 150 Guaynabo, PR 00969
- Type:
- Single Family
- Sq.Ft.:
- 4,000
- Status:
- NEW LISTING
- Beds:
- 4
- Lot size:
- 0.23 Acres
- Year built:
- 1989
- Baths:
- 3.00
- MLS#:
- PR9110527
- Subdivision:
- La Villa De Torrimar
ADDITIONAL INFORMATION
CHARMING SINGLE- LEVEL HOME WITH STUNNING MOUNTAIN VIEWS! THIS BEAUTIFULLY MAINTAINED HOME OFFERS A SPACIOUS FRONT FACADE WITH A CORNER LIKE FELL, A BRIGHT INTERIOR AND BREATHTAKING MOUNTAIN VIEWS. ENJOY YOUR PRIVATE POOL WITH JACUZZI, GAZEBO, AND LUSH GREEN AREAS. LOCATED IN A SECURE COMMUNITY WITH 24/7 SECURITY, TENNIS AND PICKLEBALL COURTS... EASY ACCESS TO SPRESSWAYS, TOP SCHOOLS IN GUAYNABO AREA, FINE DINNING AND NEARBY GOLF COURSE. DON'T MISS THIS PERFECT BLEND OF COMFORT AND CONVENIENCE
- Type:
- Condo
- Sq.Ft.:
- 3,376
- Status:
- NEW LISTING
- Beds:
- 3
- Year built:
- 2010
- Baths:
- 4.00
- MLS#:
- PR9110652
- Subdivision:
- Condominio Gaia
ADDITIONAL INFORMATION
Luxurious and Modern Apartment in Gaia Condominium, Guaynabo, offering 3,376 square feet of living space. On the second level, you’ll find an enormous primary bedroom with enough space for your own family room, gym, or even a personal office. This bedroom also features a spacious bathroom with a jacuzzi, shower, double vanity, and a comfortable walk-in closet. On the first level, there are two additional spacious and comfortable suites, each with its own bathroom and walk-in closet. At the apartment entrance, the unit boasts high ceilings and an open-concept layout that seamlessly integrates the living room, dining area, and kitchen. The modern kitchen includes updated appliances, and the apartment is equipped with air conditioning in all areas. The condominium provides a full backup generator covering all apartments and a water cistern for emergency water supply. Additionally, there are four assigned parking spaces. The building features a Penthouse terrace for events with stunning views of the countryside and metropolitan area. The complex offers controlled access and 24-hour security. Conveniently located near the island’s main shopping centers, banks, restaurants, pharmacies, schools, hospitals, and major highways leading to the San Juan metro area.
- Type:
- Single Family
- Sq.Ft.:
- 3,500
- Status:
- Active
- Beds:
- 4
- Lot size:
- 0.08 Acres
- Year built:
- 1980
- Baths:
- 3.00
- MLS#:
- PR9110190
- Subdivision:
- Tortugo
ADDITIONAL INFORMATION
For sale beautiful two-level property located in one of the most sought-after areas of the city. This house features 4 spacious and well-lit bedrooms, a walk-in closet in the master bedroom, 2.5 modern bathrooms, a comfortable and spacious living room for the whole family, a functional and well-distributed kitchen, a dining area perfect for family gatherings, a laundry room for added convenience, as well as a backyard and terrace for outdoor enjoyment. The gated community offers 24-hour security with controlled access, as well as recreational areas for the enjoyment of all residents. Don't miss the opportunity to live in a peaceful, secure place with everything you need! For more information or to schedule a viewing, contact us now.
$1,350,000
44 Camino Tortugo Guaynabo, PR 00965
- Type:
- Other
- Sq.Ft.:
- 3,310
- Status:
- Active
- Beds:
- 6
- Lot size:
- 0.96 Acres
- Year built:
- 1975
- Baths:
- 5.00
- MLS#:
- PR9110492
- Subdivision:
- Urb. Beverly Hills
ADDITIONAL INFORMATION
This Grand House is located in a one of the best Urbanizations in the Metro Area, Beverly Hills Subdivision, a Gated Community. 6 Bed, 4.5 Bath. Pool area with Gazebo. Over 4 thousand sqft. of living area. Over an acre of land with spectacular views.
$750,000
L 28 6th Street Guaynabo, PR 00966
- Type:
- Single Family
- Sq.Ft.:
- 3,275
- Status:
- Active
- Beds:
- 4
- Year built:
- 1986
- Baths:
- 3.00
- MLS#:
- PR9110418
- Subdivision:
- Prado Alto
ADDITIONAL INFORMATION
Beautiful house with a prime location and gated access. Close to shopping centers and the train station (Torrimar). The house features 4 bedrooms, 2 full bathrooms, and 2 half bathrooms. It includes a pool, cistern, and a 21 kW generator. Excellent clubhouse with a soccer field, tennis court, and a kid play area.
$1,100,000
22 G Guaynabo, PR 00966
- Type:
- Single Family
- Sq.Ft.:
- 3,295
- Status:
- Active
- Beds:
- 4
- Lot size:
- 0.28 Acres
- Year built:
- 1974
- Baths:
- 2.00
- MLS#:
- PR9110323
- Subdivision:
- Villa Caparra North
ADDITIONAL INFORMATION
Nestled in the highly sought-after gated community of Villa Caparra Norte, Guaynabo, Puerto Rico, this Spanish-style property boasts one of the best locations within the neighborhood, offering privacy, convenience, and a larger-than-typical lot size of 1,125 square meters with 24-hour security for peace of mind. Designed by renowned architect Pedro de Castro, the first student from PR to graduate from the School of Architecture of Syracuse University and celebrated for his work on iconic residential estates in Puerto Rico such as the historic Castillo Serrallés in Ponce, Puerto Rico, this home exudes the magic of traditional Spanish architecture. It features elegant arches and stately columns. A charming front porch further enhances the property, providing an excellent additional space for relaxation, morning coffee, or evening gatherings. The interior patio bathes the home in natural light, creating a warm and airy ambiance throughout and enhancing its unique character. The main residence spans 2,235 square feet and includes 4 spacious bedrooms, 2 bathrooms, and an inviting living area, blending functionality with timeless design. Complementing the main home, a separate structure of 1,060 square feet includes 3 bedrooms, 1 bathroom, kitchen and its own living room, perfect for guests, extended family, or as an income-generating unit. The property also boasts a 2-car garage, a 1-car carport, and the added convenience of an independent flex room ideal for a gym or office. Additionally, the ample driveway provides plenty of space to accommodate multiple vehicles, making it ideal for entertaining or large households. The expansive lot, combined with the existing footprint of the improvements, offers an exceptional opportunity to extend the living area of the main structure considerably while still preserving ample green space for outdoor living, gardens, or recreational use. The improvements require a complete remodel, presenting a rare opportunity to customize every detail to your taste and transform this property into your dream home. Whether restoring its historic charm or reimagining the space with modern touches, the potential is endless. With its prime location, larger lot size, architectural pedigree, and enchanting Spanish design, this property is a canvas for creating a one-of-a-kind retreat within a nice residential community.
- Type:
- Condo
- Sq.Ft.:
- 4,026
- Status:
- Active
- Beds:
- 4
- Year built:
- 2005
- Baths:
- 4.00
- MLS#:
- PR9110285
- Subdivision:
- Murano Luxury Apartments
ADDITIONAL INFORMATION
Discover unparalleled luxury in this meticulously 4-bedroom, 3.5-bathroom penthouse located in the Murano complex. This residence boasts expansive living areas with soaring high ceilings, creating an open and airy atmosphere. The state-of-the-art kitchen is a culinary dream, complemented by a convenient laundry room. Step out onto the spacious terrace to take in the breathtaking sunset views—perfect for unwinding or entertaining guests. The penthouse is designed for resort-style living, featuring 24-hour security and access to world-class amenities, including a sparkling pool, racquetball court, playground, activity room, and a fully equipped gym. Additionally, it offers the ultimate convenience with 3 dedicated parking spaces. Embrace a lifestyle of luxury, comfort, and convenience in this stunning penthouse. Welcome to your new home at Murano.
- Type:
- Condo
- Sq.Ft.:
- 970
- Status:
- Active
- Beds:
- 1
- Year built:
- 1980
- Baths:
- 1.00
- MLS#:
- PR9110249
- Subdivision:
- Condominio Torre De Los Frailes
ADDITIONAL INFORMATION
This one-bedroom apartment features a bathroom, living room, kitchen, dining area and a private balcony.. The building is equipped with elevators and a backup generator for common areas. The apartment includes one assigned parking space. The complex offers a range of amenities, including a swimming pool, controlled access, night security guards, a playground, and an activity room. Additionally, there is a laundry area available for residents. Don't miss out on this opportunity contact us today to schedule a viewing and make this apartment yours!
- Type:
- Condo
- Sq.Ft.:
- 1,600
- Status:
- Active
- Beds:
- 4
- Lot size:
- 0.25 Acres
- Year built:
- 2015
- Baths:
- 4.00
- MLS#:
- PR9110253
- Subdivision:
- Concominio Vistas De La Colina
ADDITIONAL INFORMATION
Apartment-Corner PH Vista de Colina-Guaynabo City. Sale or Rent!! Furnished and Equipped!! ELEVATOR, ELECTRIC PLANT FOR THE ENTIRE APARTMENT AND WATER CISTERN** Fresh , crossed ventilation and comfortable 3-level corner PH with 1,600 p/c that has 4 bedrooms, 3.5 bathrooms, living room, dining room, kitchen, hall, 2 balconies, large terrace and 2 covered parking spaces (one behind the other). The terrace on the third level with a good view. You can enjoy nature, beautiful sunrises and sunsets from the balcony of the room and the terrace. It has a view of the city and the mountains. It is sale fully furnished. Furnished and Equipped; includes fridge, stove, microwave, 5 air conditioners inverters, ceiling fan, line heater, lamps and curtains. Condominium with pool, gazebo and control access 24/7. Exit to Ave. Los Filtros, Ave. Martínez Nadal, being able to connect with San Juan, Bayamón, Caguas. Close to shopping centers, cinemas, restaurants, Fine Arts Center, Golf Park and much more….Not subject to appraisal. Note: It will be available after January 15th, 2025.(Rent-MLS-PR-9110257) Maintenance (HOA) $290 monthly. You must present a bank pre-qualification letter and/or proof of funds. Coordinates: 18.382084,-66.112209
$1,890,000
14 Carr 833 Unit 1701-170 Guaynabo, PR 00969
- Type:
- Condo
- Sq.Ft.:
- 5,351
- Status:
- Active
- Beds:
- 4
- Lot size:
- 0.12 Acres
- Year built:
- 2006
- Baths:
- 7.00
- MLS#:
- PR9110213
- Subdivision:
- Torrimar
ADDITIONAL INFORMATION
Exceedingly stylish and modern, this fully-remodeled abode is comprised of two separate apartments that were converted to create the ultimate home within La Cima de Torrimar, the pinnacle of luxury living in Guaynabo. Affording an air of refined elegance and timeless sophistication, this remarkable residence has been meticulously crafted to offer an unparalleled metropolitan lifestyle with mesmerizing views of the city's skyline. Spanning an impressive 5,351.52 Sq. Ft., the one of a kind floorplan houses half of the building's 17th floor and gracefully features 4 bedrooms convertible to 6 plus office, 5 bathrooms and 2 partial. The enviable primary bedroom with walk-in closet and private South-facing balcony is a sanctuary of serenity, showcasing an ensuite bath with jetted tub, glass-enclosed shower, separate His and Hers vanities as well as lavatories. A spectacular great room and wet bar add to the home's inviting allure, providing the perfect setting for memorable moments with friends and family. The expansive kitchen with breakfast nook is fully equipped for your culinary endeavors. Previously serving as a gallery, the generously-sized flex space with an abundance of natural light can be converted to whatever your heart desires. 6 Parking spaces are also included for additional comfort and ease. La Cima de Torrimar is an exclusive full-service building in Guaynabo. Top amenities such as 24-hour security, gym and pool are enjoyed by residents. Near highly-regarded schools such as Baldwin, Parkiville and Marista. Also within close proximity to multiple shopping venues, including San Patricio Plaza. A short drive away from San Juan, Isla Verde and Dorado. Every convenience is within reach from this exceptional penthouse in the clouds.
$3,300,000
A2 Montebello Street Guaynabo, PR 00969
- Type:
- Single Family
- Sq.Ft.:
- 4,279
- Status:
- Active
- Beds:
- 4
- Lot size:
- 0.28 Acres
- Year built:
- 1996
- Baths:
- 5.00
- MLS#:
- PR9109655
- Subdivision:
- Garden Hill North
ADDITIONAL INFORMATION
Discover luxury living in the exclusive Garden Hills North neighborhood, nestled in the heart of Guaynabo. Located at Montebello A-2, this home offers privacy on a quiet street, surrounded by elegant mansions and lush greenery. This stunning two-story mansion features exquisite marble floors, elegant French doors, and a spacious backyard patio enclosed by French doors and equipped with a French drainage system—perfect for entertaining and outdoor relaxation. Ideally situated just steps from the Caparra Country Club, Torrimar Tennis Courts, and close to top schools, restaurants, and shopping centers, this home provides the perfect balance of luxury and convenience.
- Type:
- Single Family
- Sq.Ft.:
- 7,200
- Status:
- Active
- Beds:
- 7
- Year built:
- 2000
- Baths:
- 6.00
- MLS#:
- PR9110205
- Subdivision:
- Urb. Los Frailes
ADDITIONAL INFORMATION
Experience the perfect blend of elegance and comfort in this stunning three-story residence located in one of Guaynabo’s most desirable neighborhoods. Boasting 7,200 sq. ft. of GLA and 680 sq. ft. of terraces, this expansive property features seven bedrooms, six bathrooms, a private pool, and outdoor entertainment spaces, making it perfect for both everyday living and hosting. Premium details include Miele appliances, a Sub-Zero refrigerator and freezer, a built-in microwave, oven, and dishwasher, as well as hurricane-proof windows and individual air conditioning units in every room for maximum comfort. Located in a quiet, gated street, this residence offers unmatched peace and privacy, providing the perfect retreat from city life. With its thoughtfully designed layout, versatile spaces, and a serene location, this home is an extraordinary opportunity to enjoy true luxury. Owner financing is available, don’t miss the chance to own this paradise in Guaynabo.
- Type:
- Single Family
- Sq.Ft.:
- 4,100
- Status:
- Active
- Beds:
- 4
- Lot size:
- 0.16 Acres
- Year built:
- 1989
- Baths:
- 5.00
- MLS#:
- PR9110122
- Subdivision:
- I-16 Bucare Street Caparra Hills
ADDITIONAL INFORMATION
Located in a gated community with 24/7 security, this property offers approximately 4,100 sq. ft. of interior space on a 675 sq. m. lot. It features 4 bedrooms, 4.5 bathrooms, a pool with jacuzzi, a 3-car garage, a 20 kW LP gas generator, and an elevator. The first level includes the garage, a family room, 1 bedroom, and 1 full bathroom. On the second level, there are 3 bedrooms, two of which have private bathrooms, a half bathroom, a foyer, a kitchen with a breakfast nook, a living room, a dining room, and a laundry area. It is an excellent location, just steps from San Patricio Plaza.
- Type:
- Townhouse
- Sq.Ft.:
- 2,521
- Status:
- Active
- Beds:
- 3
- Lot size:
- 0.05 Acres
- Year built:
- 1980
- Baths:
- 3.00
- MLS#:
- PR9110111
- Subdivision:
- Villa Verde
ADDITIONAL INFORMATION
Unique Opportunity at Villa Verde Neighborhood in the heart of Guaynabo City, this Spanish style two level townhouse offers 3 spacious bedrooms, 2.5 bathrooms, and plenty of open spaces in its living dining kitchen areas, plus access to the outdoor patio from the kitchen and family room. The patio/terrace is finished with large coralina tiles and includes an area with a covered terrace. Within the townhouse uniqueness is that it has 2,500 sq ft (GLA) making it one of the most spacious units of Villa Verde. Its indoor finishes include Saltillo Mejicano tiles flooring finishes on the first floor combined with wood look laminate planks in the kitchen and second floor. The Laundry Room includes a counter area and washing sink with large sized washer and dryer. Controlled access with tele entry, walking distance to the park and pedestrian access to Garden Hills North Neighborhood.
- Type:
- Condo
- Sq.Ft.:
- 1,551
- Status:
- Active
- Beds:
- 3
- Year built:
- 2003
- Baths:
- 2.00
- MLS#:
- PR9110079
- Subdivision:
- Cond View Point
ADDITIONAL INFORMATION
Take advantage of a prime location on Alejandrino Avenue, where within a 6-mile radius you'll have access to supermarkets, bakeries, shopping centers, hospitals, veterinarians, hardware stores, and pharmacies, offering unparalleled convenience. This spacious apartment offers breathtaking city views and a fully equipped modern kitchen. The living room is furnished with a 65-inch Samsung QLED TV, complemented by a Sony soundbar and subwoofer, creating an exceptional entertainment experience. Each apartment has 2 generator outlets for reliable electricity, while the condominium’s generator supports common areas. The property includes 2 parking spaces and 24/7 security. Move-in ready and offered “as is,” this home presents an ideal lifestyle for those seeking comfort and an exceptional location in San Juan/Guaynabo.
- Type:
- Single Family
- Sq.Ft.:
- 7,306
- Status:
- Active
- Beds:
- 5
- Lot size:
- 1.22 Acres
- Year built:
- 2006
- Baths:
- 7.00
- MLS#:
- PR9109938
- Subdivision:
- Hilltop Residence
ADDITIONAL INFORMATION
Perched on the rolling hillsides of Guaynabo, Puerto Rico, The Hilltop Residence offers a unique and unparalleled living experience where luxury meets breathtaking natural beauty. Seamlessly integrated with its surroundings, this extraordinary property captivates you from the moment you arrive. Crafted to fit the landscape, The Hilltop Residence showcases bespoke craftsmanship and elegant design. This predominantly single-story home stretches along a narrow spine, ensuring every room captures natural light and city views. High ceilings and floor-to-ceiling sliding doors pocket into the walls, blurring the lines between indoor and outdoor spaces and creating a harmonious flow throughout the home. With 7,306 sq. ft. of indoor living space and 4,296 sq. ft. of outdoor areas, the property boasts a total livable space of 11,602 sq. ft. Expansive, open-concept living areas extend effortlessly onto vast terraces, perfect for entertaining guests while enjoying breathtaking panoramic vistas. The infinity pool serves as the centerpiece of outdoor gatherings, offering a serene spot to lounge and soak in the stunning scenery. Spanning 1.22 acres of land, The Hilltop Residence embodies elegance and features essential modern resilience. It is equipped with a robust underground cistern and full-power generator, each with dedicated rooms, ensuring uninterrupted comfort and security. Embracing tropical modernism, this custom home epitomizes elegance, sophistication, and a living experience unlike any other. Schedule a private showing today to witness firsthand the seamless blend of luxury and natural beauty that defines The Hilltop Residence.
$1,550,000
Address not provided Guaynabo, PR 00969
- Type:
- Single Family
- Sq.Ft.:
- 3,200
- Status:
- Active
- Beds:
- 4
- Lot size:
- 0.16 Acres
- Year built:
- 1986
- Baths:
- 3.00
- MLS#:
- PR9109859
- Subdivision:
- La Villa De Torrimar
ADDITIONAL INFORMATION
Exclusive property in La Villa de Torrimar. This modern residence offers an open space concept, with more than 3200 sqf of construction area. The kitchen has a gorgeous view of the family area, terrace and the pool, it also has windows facing the street! The home has 2 & 1/2 bathroom and 4 bedrooms. The master bedroom has an en-suite bathroom with hight ceilings and a doble side walking closet. It also has an office and direct access to the pool. Relax in the Front porch area, that will take you to the dining and living room. Laundry room, garage plus storage room, Power generator and cistern. The Urbanization has 24/7 security, playground area, basketball and tennis court. For showing don’t hesitate to call, proof of funs is required.
$4,390,100
14 The Meadows Estates Guaynabo, PR 00971
- Type:
- Single Family
- Sq.Ft.:
- 7,274
- Status:
- Active
- Beds:
- 6
- Lot size:
- 0.31 Acres
- Baths:
- 8.00
- MLS#:
- PR9109830
- Subdivision:
- The Meadows Estates
ADDITIONAL INFORMATION
Pre-Construction. To be built. Athena Model - 2 Story with approx. 7,274 total Sq. Ft. featuring 6 bedrooms and 7.5 bathrooms. Welcome to a Holistic Oasis dedicated to wellness-inspired living. The Meadows Estates is a premier residential enclave and nature preserve community nestled in the heart of Guaynabo, affording breathtaking river and golf course views. This truly luxurious community with expansive lots is set on 16 acres of pristine land on the site of a former plant and tree nursery. No other offering in Guaynabo can compare to this standalone new development of the highest caliber, representing luxury at its finest. Featuring carefully curated elements, including an alfresco space with an infinity pool, Jacuzzi, and outdoor kitchen with BBQ. Each home also showcases a custom-designed Italian kitchen, bathrooms, laundry room, and closets. Smart-home ready, fully equipped with triple redundancy energy features and climate-controlled 3-car covered garage. Find serenity within this truly one of a kind community. 6 Acres are dedicated to an Audubon Natural Reserve and Bird Sanctuary, home to 18 bird species. A pebble beach riverbank and ¾ mile river trail for walking and jogging, as well as yoga and meditation decks allow you to nourish your mind, body, and spirit. Guaynabo’s suburbs offer a perfect blend of convenience and lifestyle, with close proximity to a variety of restaurants, top-rated schools, vibrant nightlife, and popular shopping centers. The area is easily accessible from major highways, a short drive away from both San Juan and Dorado, making it ideal for those seeking suburban living with easy access to the city and surrounding areas. Pre-construction pricing starting at $3,425,000, curated for a select group of the most discerning buyers for an exclusive collection of only 19 homes. Your new life awaits at The Meadows Estates. * All images are renderings and do not reflect the current state of the property or development
$3,425,000
18 The Meadows Estates Guaynabo, PR 00971
- Type:
- Single Family
- Sq.Ft.:
- 5,846
- Status:
- Active
- Beds:
- 5
- Lot size:
- 0.36 Acres
- Baths:
- 7.00
- MLS#:
- PR9109834
- Subdivision:
- The Meadows Estates
ADDITIONAL INFORMATION
Pre-Construction. To be built. Sage Model - 1 Story with approx. 5,846 total Sq. Ft. featuring 5 bedrooms and 6.5 bathrooms. Welcome to a Holistic Oasis dedicated to wellness-inspired living. The Meadows Estates is a premier residential enclave and nature preserve community nestled in the heart of Guaynabo, affording breathtaking river and golf course views. This truly luxurious community with expansive lots is set on 16 acres of pristine land on the site of a former plant and tree nursery. No other offering in Guaynabo can compare to this standalone new development of the highest caliber, representing luxury at its finest. Featuring carefully curated elements, including an alfresco space with an infinity pool, Jacuzzi, and outdoor kitchen with BBQ. Each home also showcases a custom-designed Italian kitchen, bathrooms, laundry room, and closets. Smart-home ready, fully equipped with triple redundancy energy features and climate-controlled 3-car covered garage. Find serenity within this truly one of a kind community. 6 Acres are dedicated to an Audubon Natural Reserve and Bird Sanctuary, home to 18 bird species. A pebble beach riverbank and ¾ mile river trail for walking and jogging, as well as yoga and meditation decks allow you to nourish your mind, body, and spirit. Guaynabo’s suburbs offer a perfect blend of convenience and lifestyle, with close proximity to a variety of restaurants, top-rated schools, vibrant nightlife, and popular shopping centers. The area is easily accessible from major highways, a short drive away from both San Juan and Dorado, making it ideal for those seeking suburban living with easy access to the city and surrounding areas. Pre-construction pricing starting at $3,425,000, curated for a select group of the most discerning buyers for an exclusive collection of only 19 homes. Your new life awaits at The Meadows Estates. * All images are renderings and do not reflect the current state of the property or development
- Type:
- Single Family
- Sq.Ft.:
- 1,800
- Status:
- Active
- Beds:
- 3
- Lot size:
- 0.04 Acres
- Year built:
- 2021
- Baths:
- 3.00
- MLS#:
- PR9109837
- Subdivision:
- Belmont At Finca Elena
ADDITIONAL INFORMATION
BELMONT AT FINCA ELENA Modern 3B/2.5B Two Story property in a controlled access community with resort-style amenities! Three spacious bedrooms and two bathrooms are on the upper level, and an open-concept living, dining, and kitchen area on the lower level. Built in 2020 with an approx. 1,800 SQ FT on a 172 SQ MTS Lot - Seller improvements include a Full-capacity generator, roll-up electric storm shutters, window dressings, and an awning on the patio terrace area. Fully Equipped and priced to sell! HOA COMMUNITY + AMENITIES: Double 24/7 Secure controlled access, clubhouse including resort-style swimming pools, tennis courts, walking trail, dog park, etc. This desirable community is within minutes of the San Juan metro area and has easy access to anywhere! MONTHLY HOA: $175.00 - Motivated Seller - PR MLS: PR9109837 - Thank you!
$1,750,000
10 Union Street Unit L-10 Guaynabo, PR 00966
- Type:
- Single Family
- Sq.Ft.:
- 3,129
- Status:
- Active
- Beds:
- 4
- Lot size:
- 0.28 Acres
- Year built:
- 1970
- Baths:
- 3.00
- MLS#:
- PR9109642
- Subdivision:
- Garden Hills North
ADDITIONAL INFORMATION
Discover endless possibilities in this exceptional property located in the highly coveted Garden Hills North, one of Guaynabo’s most prestigious neighborhoods. Set on a generous 1,120 sqm lot with over 3,130 sqft of living space and more than 5,600 sqft of construction, this home provides a unique opportunity to create your custom dream residence. With 4 spacious bedrooms, 4 bathrooms, and a service room with an additional bath, the home is designed with ample space for both comfort and practicality. The open layout is filled with natural light, offering a seamless connection between the indoor and outdoor areas. Enjoy the refreshing breeze while overlooking the beautifully landscaped surroundings. The outdoor terrace, pool, and gazebo provide the perfect setting for relaxation or hosting gatherings. Though the interior may be in need of modernization, the potential is immense. Whether you envision a contemporary update or a classic renovation, this property offers the perfect canvas to bring your vision to life. Additional features include ample storage space and a generator for convenience and peace of mind. Situated close to top schools, shopping, dining, and with easy access to major highways, this property presents an incredible opportunity for those looking to invest in one of Guaynabo's finest neighborhoods. Don’t miss your chance to turn this timeless Garden Hills gem into your ideal home.
$570,000
3 Mont Real St. Guaynabo, PR 00971
- Type:
- Townhouse
- Sq.Ft.:
- 1,913
- Status:
- Active
- Beds:
- 3
- Lot size:
- 0.04 Acres
- Year built:
- 2020
- Baths:
- 3.00
- MLS#:
- PR9109433
- Subdivision:
- Belmont Dev.
ADDITIONAL INFORMATION
Charming Belmont Property in Guaynabo Discover the perfect blend of comfort and privacy at #3, Mont Real Street, Belmont Dev., Guaynabo, PR 00971. This 199 SM property offers 1,913 sq.ft. of living space featuring 3 spacious bedrooms and a versatile den that can be converted into an office or additional bedroom. The home includes 2 full bathrooms and 1 half bath, along with a 2 car garage for convenience. Enjoy peaceful moments on the open terrace with no rear neighbors—just beautiful views of nature. The property comes fully equipped with top-of-the-line appliances, including a stove, oven combo, and dishwasher. Additional features include storm shutters, curtains, security cameras, and a power generator with transfer switch for peace of mind during outages. This home is the ideal retreat for anyone seeking tranquility and modern conveniences in a prime Guaynabo location.
- Type:
- Condo
- Sq.Ft.:
- 5,127
- Status:
- Active
- Beds:
- 5
- Year built:
- 1990
- Baths:
- 5.00
- MLS#:
- PR9109709
- Subdivision:
- San Patricio
ADDITIONAL INFORMATION
Spectacularly designed with captivating custom details, this inviting residence is the epitome of elegance and luxury. Affording a coveted location within a premier condominium in Guaynabo, this duplex penthouse with approx. 5,127 of total Sq. Ft. offers an exceptional metropolitan lifestyle in one of the most renowned communities on the island. The one of a kind home features 5 bedrooms and 4.5 bathrooms, in addition to an impeccably decorated double-height living room, kitchen with breakfast nook, dining room and two family rooms. The oversized primary bedroom suite is accented by an ample walk-in closet and pristine bath with dual vanities. A dedicated laundry room, office and gym are also tastefully distributed throughout the 4,149 Sq. Ft. interior floor plan that is highlighted by curated art pieces, recessed lighting, marble flooring and a warm color palette with alluring dark accents that beautifully contrast against the abundance of invigorating natural light. The expansive rooftop terrace with BBQ area, lush greenery and Asian-inspired decor provides North, West and East exposure views of Guaynabo's enthralling skyline, offering the perfect setting for hosting gatherings that showcase unparalleled city vistas as the enviable backdrop. A storage area and 5 parking spaces round out the rare to market property, adding to its immeasurable appeal. Caparra Classic is an exclusive full-service building with only two units per floor. Top amenities such as 24-hour security, full-power generator, water cistern and visitor parking are provided to residents. Near Baldwin School and multiple shopping venues such as San Patricio Plaza. A short drive away from San Juan, Isla Verde and Dorado. Experience the best Guaynabo has to offer.
$1,300,000
Address not provided Guaynabo, PR 00971
- Type:
- Single Family
- Sq.Ft.:
- 3,865
- Status:
- Active
- Beds:
- 4
- Lot size:
- 0.15 Acres
- Year built:
- 2011
- Baths:
- 5.00
- MLS#:
- PR9109481
- Subdivision:
- Urbanizacion Finca Elena
ADDITIONAL INFORMATION
Welcome to your new home in the exclusive Finca Elena community, in Guaynabo, Puerto Rico! This stunning two-level residence, framed by red palm trees that enhance its facade and surround the luxurious pool area, offers an unparalleled lifestyle. With 4 elegant bedrooms and 4.5 bathrooms, every corner combines comfort and distinction. Upon entering, you will be greeted by a majestic foyer that connects to a spacious and bright living room, ideal for entertaining. The kitchen, designed for the most discerning, leads to a formal dining area, while the private space for gym allows you to maintain your wellness routine at home. The exterior is an oasis with a swimming pool with integrated bar, jacuzzi and panoramic terraces. The property also includes a walk-in wine cellar, a spacious carport, and an electric vehicle charging station. Located in the heart of Guaynabo, Finca Elena not only offers a luxury residence but also an exceptional lifestyle, with proximity to private schools, shopping centers, and excellent access routes. It’s more than a home; it’s a statement of style and sophistication in one of Puerto Rico's most exclusive areas.
$1,275,000
1-2-3 Santa Ana Avenue Guaynabo, PR 00969
- Type:
- Single Family
- Sq.Ft.:
- 3,864
- Status:
- Active
- Beds:
- 7
- Lot size:
- 0.52 Acres
- Year built:
- 1960
- Baths:
- 5.00
- MLS#:
- PR9109414
- Subdivision:
- Alturas De Torrimar
ADDITIONAL INFORMATION
One of a kind opportunity to own three unique properties with a central location in Guaynabo. Offering a total of 3,864 interior Sq. Ft. spread across 2 separate structures, in addition to almost a quarter of an acre of shovel-ready land to serve as the ideal canvas for your vision. Versatile and primed for residential development, all three properties can be purchased together or separately to be transformed into your dream project. 1 Santa Ana 588 Sq. M. 2 Santa Ana 540 Sq. M. 3 Santa Ana (Land) 961.70 Sq. M. - Total Combined Lot Size 2.089.70 Sq. M. Guaynabo is known as one of the island's most coveted communities. Near highly-regarded schools such as Baldwin, Parkiville and Marista. Also within close proximity to Caparra Country Club and multiple shopping venues, including San Patricio Plaza and Garden Hills Plaza. A short drive away from San Juan, Isla Verde and Dorado.

Guaynabo Real Estate
The median home value in Guaynabo, PR is $340,000. The national median home value is $338,100. The average price of homes sold in Guaynabo, PR is $340,000. Guaynabo real estate listings include condos, townhomes, and single family homes for sale. Commercial properties are also available. If you see a property you’re interested in, contact a Guaynabo real estate agent to arrange a tour today!
Guaynabo Weather








