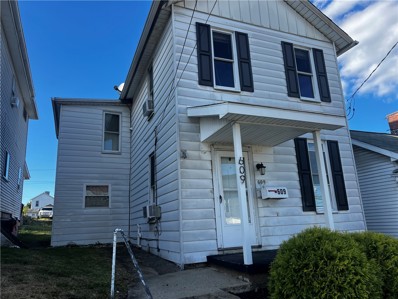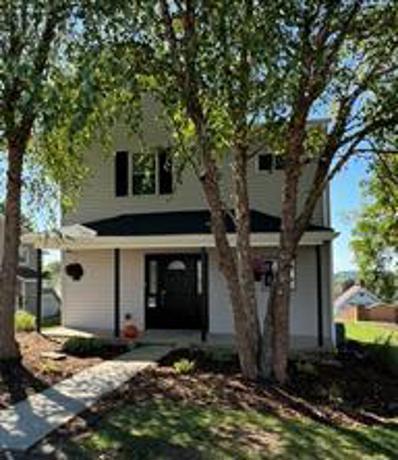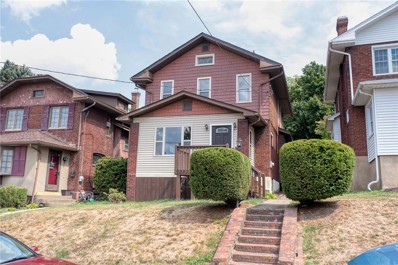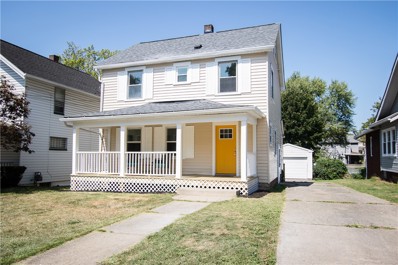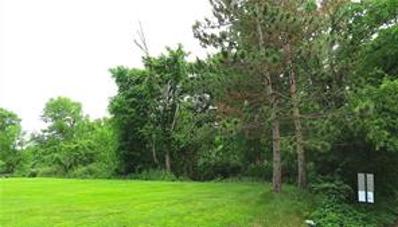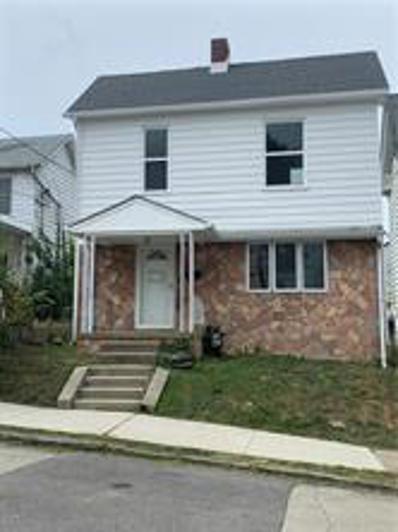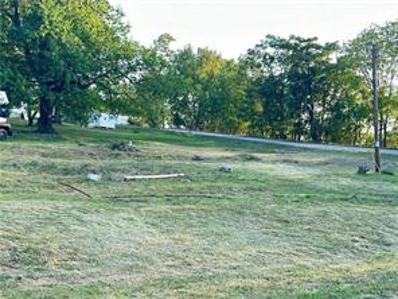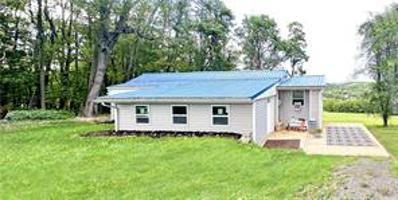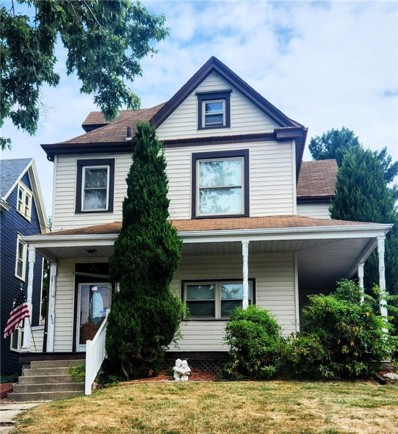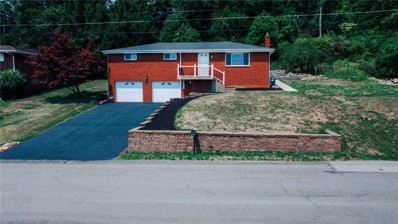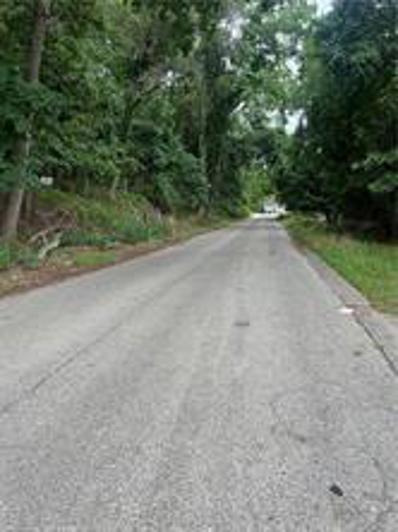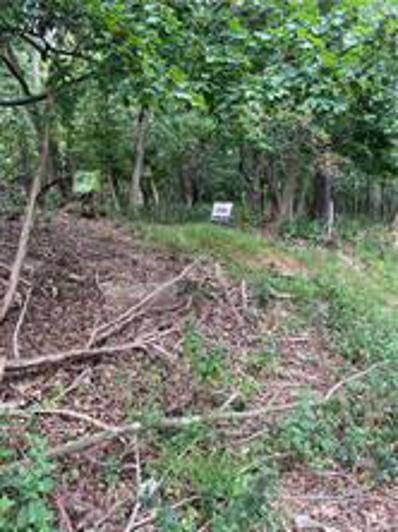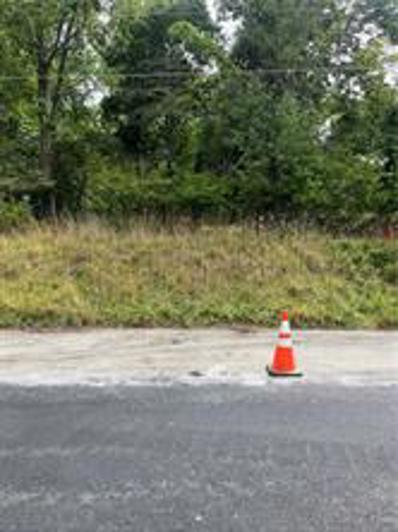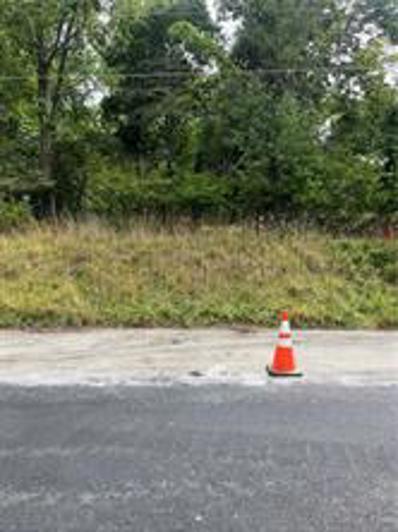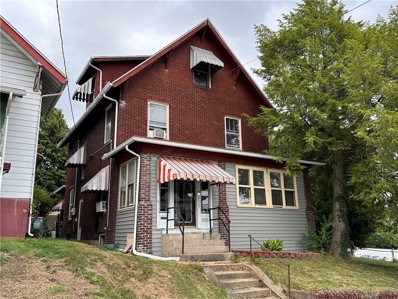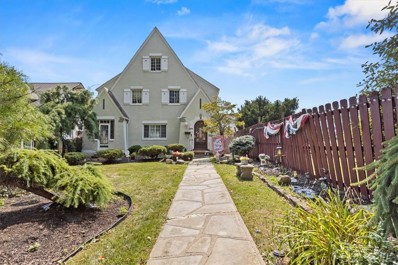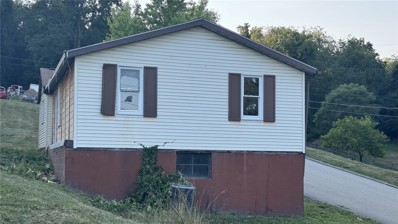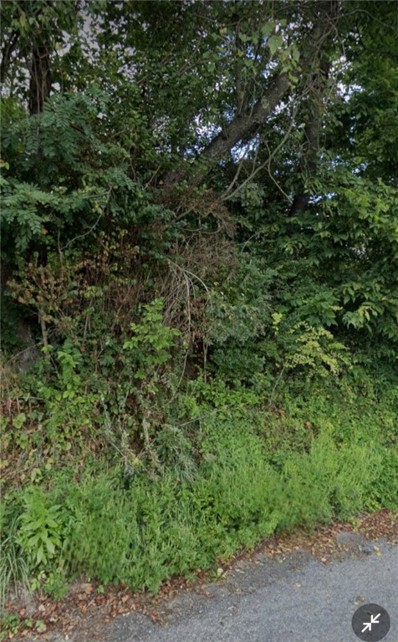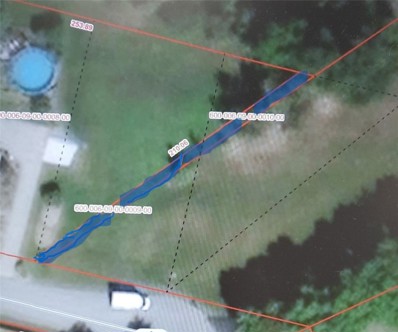Washington PA Homes for Sale
$145,000
218 Cortez Dr Washington, PA 15301
- Type:
- Single Family
- Sq.Ft.:
- 1,014
- Status:
- Active
- Beds:
- 3
- Lot size:
- 0.31 Acres
- Year built:
- 1971
- Baths:
- 1.00
- MLS#:
- 1670112
ADDITIONAL INFORMATION
Welcome to this delightful home, perfect for first time homebuyers, savvy investors or if you are looking to downsize. Nestled in the Trinity School District, this property boasts a beautiful expansive yard ideal for outdoor activities and gardening enthusiasts. Inside you will find a spacious open layout with loads of potential to make your own. The large basement offers endless possibilities whether you envision it as extra living space or a workshop, the choice is yours. Located in a desirable neighborhood, this home provides the perfect blend of comfort, convenience, and potential. Don't miss the opportunity to own a home in this prime location. Refrigerator, Stove, microwave, dishwasher, washer and dryer all included. Featuring a newer roof, less than five years old providing peace of mind and long term durability. Conveniently located just minutes from shopping, dining and entertainment options, with easy access to major highways for effortless commuting.
- Type:
- Single Family
- Sq.Ft.:
- 608
- Status:
- Active
- Beds:
- 2
- Lot size:
- 0.1 Acres
- Year built:
- 1900
- Baths:
- 1.00
- MLS#:
- 1669994
ADDITIONAL INFORMATION
Welcome to this recently updated cozy two story 2-bedroom home. Large backyard with off street parking, perfect for entertaining. The spacious kitchen with large Island is great for cooking and staying in. Upon entry to the home there is a large living room, leading to the kitchen area. The spacious back deck is ready for your decorative eye. This home is located just minutes from I-79 and I-70.
$219,900
975 Arch St Washington, PA 15301
- Type:
- Single Family
- Sq.Ft.:
- 1,728
- Status:
- Active
- Beds:
- 3
- Lot size:
- 0.14 Acres
- Year built:
- 1920
- Baths:
- 3.00
- MLS#:
- 1669887
ADDITIONAL INFORMATION
This beautifully remodeled 2-story home offers modern living w/ every detail thoughtfully updated. In the past two years, the home has received a complete exterior makeover w/ new - siding, roof, soffit, fascia, windows, & gutters. Inside, the first floor has been transformed w/ luxury vinyl plank flooring, soaring 9' ceilings, & the addition of a stylish full bath w/ a bathtub and rain shower. Convenience is key w/ a main floor laundry room. The kitchen is a showstopper, featuring chic white & gray cabinetry, a farmhouse sink, stainless steel appliances, & stunning epoxy countertops. Upstairs, you’ll find three spacious bedrooms w/ ceiling fans, a remodeled bath, & new flooring. The exterior boasts a large, level yard & three off-street parking spaces, one of which is concrete & ready for a garage. Easy access to shopping, entertainment, & major traffic routes, this home is a must-see. Experience modern living at its finest
$179,900
460 Donnan Ave Washington, PA 15301
- Type:
- Single Family
- Sq.Ft.:
- 1,330
- Status:
- Active
- Beds:
- 3
- Lot size:
- 0.12 Acres
- Year built:
- 1936
- Baths:
- 1.00
- MLS#:
- 1669568
ADDITIONAL INFORMATION
MOVE IN READY; Renovated older home that has the old character with modern updates that includes; roof, flooring, freshly painted neutral color throughout, new kitchen with updated appliances, cabinets and countertops. The finished bonus room as you enter would be a great office space or play area for all. The very spacious Livingroom is open to the diningroom just off of the kitchen which makes for great entertaining. The new deck that is partially covered is just off of the kitchen which makes a great grilling area and extended living space that overlooks a generous sized yard that gains access to your detached garage. The upper level is home to 3 very spacious sized bedrooms with lots of storage and the full bath, lower level is full footprint of the house with tons or storage and other endless possibilities in addition to laundry. Great location, close to major roadways, only minutes to restaurants, shopping, Tanger Outlet, Casino
$199,900
395 Burton Ave Washington, PA 15301
- Type:
- Single Family
- Sq.Ft.:
- 1,450
- Status:
- Active
- Beds:
- 3
- Lot size:
- 0.14 Acres
- Year built:
- 1928
- Baths:
- 2.00
- MLS#:
- 1669143
ADDITIONAL INFORMATION
Looking for a gorgeously updated completely remodeled home? Look no further than 395 Burton Ave. Conveniently located minutes from Washington Hospital, major highways, shopping centers, & restaurants, every inch of this 1400+ sq. ft home has been modernized for today's buyers. New windows, new roof, new central air, new water heater, new stainless steel appliances, new luxury vinyl flooring, freshly painted walls, & beautiful fixtures throughout give you all the amenities of a new build nestled in a quaint mature neighborhood. Added bonus, the long driveway so you never have to worry about on street parking. Start your day by walking into your spa like bath equipped with his & her sinks & rain fall shower head. Afterwards, enjoy a fresh cup of coffee on your new front porch or walk out the back door to your newly built deck & watch the kids & pups play in the backyard. Don't let the opportunity to own your own piece of luxury pass you by!
- Type:
- Other
- Sq.Ft.:
- n/a
- Status:
- Active
- Beds:
- n/a
- Lot size:
- 1 Acres
- Baths:
- MLS#:
- 1669142
ADDITIONAL INFORMATION
A fabulous 1-acre wooded lot, perfect for building your dream home. Situated on the corner of Welsh & Henderson Ave, this property offers a serene and private setting surrounded by nature. You have the freedom to bring your own builder to create the home you've always envisioned. Located in the Chartiers-Houston School District, this buildable lot is a fantastic opportunity. Don’t miss your chance to secure this prime location!
- Type:
- Condo
- Sq.Ft.:
- 1,884
- Status:
- Active
- Beds:
- 2
- Year built:
- 2008
- Baths:
- 2.00
- MLS#:
- 1669049
- Subdivision:
- Villas Of Arden Mills
ADDITIONAL INFORMATION
Gorgeous one level living in very desirable Villas of Arden Mills! This patio home features the ideal location facing the woods giving privacy and a very peaceful setting unlike other homes in the neighborhood. Inside you'll find beautiful hardwood floors in the main living spaces and bonus rooms, tile in the kitchen and laundry room, and wall to wall carpeting in both bedrooms. This home features two extra bonus rooms that have potential for so many options! Enjoy your morning coffee or tea in the sun room as you watch the sunrise. Set up your office just off the main living room where you can see into the kitchen. The possibilities go on. There are two full bathrooms; the en-suite with a step in showing and the other with a tub. The community features a clubhouse and pool with many activities to keep life fun. Freshly painted and ready to move in, you will not want to miss out on this spectacular home!
- Type:
- Single Family
- Sq.Ft.:
- 1,718
- Status:
- Active
- Beds:
- 2
- Year built:
- 2008
- Baths:
- 2.00
- MLS#:
- 1668923
- Subdivision:
- Villas Of Arden Mills
ADDITIONAL INFORMATION
This ideal PATIO home is looking for the “Right Sizer Buyer!” PRIVATE BACK HOME SITE with Patio in the VILLAS OF ARDEN MILLS. Hardwood floors throughout the home. Windows abound flooding the home with natural light throughout. Open concept provides options for placing furniture and entertaining. Two spacious bedrooms and two full baths with main floor laundry. Kitchen provides abundance of workspace with loads of cabinets and pantry with pull-outs adding convenience. SS Fridge, dishwasher and microwave one-year old. Gas and electric hook-up are available for the stove. Oversized garage and attic access for additional storage. HOA covers the exterior of the home, water, sewage, trash and recycling, grass cutting, weeding, trimming, mulching and snow removal. Close to medical facilities, I-79, RT 19, Racetrack Rd, shopping and restaurants. Cap Fee of $1320 is due from buyer at closing.
- Type:
- Single Family
- Sq.Ft.:
- n/a
- Status:
- Active
- Beds:
- 2
- Lot size:
- 0.1 Acres
- Year built:
- 1900
- Baths:
- 1.00
- MLS#:
- 1668924
ADDITIONAL INFORMATION
Super neat and clean 2 bedroom, 1 bath home with generous room sizes and a level back yard. Great starter home or investment property. NEW ROOF 2023!! New WINDOWS (2/3 years old, except Bay window). This unit has a walk unit attic and basement. Convenient location to I70, I79, short drive to Wheeling, WV and Pittsburgh.
- Type:
- Mobile Home
- Sq.Ft.:
- 1,568
- Status:
- Active
- Beds:
- 3
- Lot size:
- 3.3 Acres
- Year built:
- 1999
- Baths:
- 2.00
- MLS#:
- 1668887
ADDITIONAL INFORMATION
This adorable home is move in ready! With the 3 bedrooms and 2 bath home being freshly painted and all carpets recently cleaned, this home is ready for it's new home owners. The property sits on 3.3 peaceful acres, featuring multiple sheds for storage and utility while also offering an above-ground pool. The owner has also added a new deck for your convenience and enjoyment. Located in McGuffey school district, this home is in a rural setting while still remaining conveniently located to local amenities. With a little TLC, and all major appliances like the central AC system and the hot water tank being recently replaced, this home is truly ready for its next buyers to make it their new home!
- Type:
- Other
- Sq.Ft.:
- n/a
- Status:
- Active
- Beds:
- n/a
- Lot size:
- 0.44 Acres
- Baths:
- MLS#:
- 1668783
ADDITIONAL INFORMATION
Lot 881-882, Lot size 0.16, 0x128+/- according to Washington County Tax Assessment Office Lot 878-879, Lot size 0.20, 60x150+/- according to Washington County Tax Assessment Office Lot 880, Lot size 0.08, 30x134+/- according to Washington County Tax Assessment Office
- Type:
- Single Family
- Sq.Ft.:
- 1,476
- Status:
- Active
- Beds:
- 3
- Lot size:
- 0.34 Acres
- Year built:
- 1957
- Baths:
- 1.00
- MLS#:
- 1668782
ADDITIONAL INFORMATION
WOW! 2024 Upgrades, New Vinyl Siding, New Carpet in bedrooms September 2024, New Wiring, New 200 amp panel, Front and back deck installed, Drywall, Ceiling fans, Electrical outlets, New kitchen cabinets, New countertop, New faucets, Sinks, Bathroom vanity, 6 New windows, 2 New exterior doors, 4 New interior doors. ***New 1000 gallon septic installed October, 2023. WOW!
$149,900
400 Allison Ave Washington, PA 15301
- Type:
- Single Family
- Sq.Ft.:
- 2,331
- Status:
- Active
- Beds:
- 4
- Lot size:
- 0.17 Acres
- Year built:
- 1900
- Baths:
- 2.00
- MLS#:
- 1668023
ADDITIONAL INFORMATION
Welcome to one of the first houses to be built on Allison Ave. The gorgeous woodwork, built ins and decorative fireplaces will take you back to the days of ole. Second floor offers a full kitchen, bath and bedrooms. Could easily be converted into a duplex. Huge attic could provide another living space. Bedroom w/en suite on main floor. Nice corner, fenced yard with patio, apple tree and grape arbor. New furnace and ac, updated wiring and French drain system. Large wrap around porch adds to the character of this lovely turn of the century home.
- Type:
- Single Family
- Sq.Ft.:
- 1,450
- Status:
- Active
- Beds:
- 3
- Lot size:
- 3.2 Acres
- Year built:
- 1976
- Baths:
- 2.00
- MLS#:
- 1667218
ADDITIONAL INFORMATION
READY FOR IMMEDIATE OCCUPANCY. WHETHER IT'S SECLUSION OR THE FEEL OF COUNTRY LIVING YOU WANT, 3300 HENDERSON ROAD HAS IT ALL. THE TRI-LEVEL HOME OFFERS THREE BEDROOMS AND TWO FULL BATHS; THE FULLY FINISHED DOWNSTAIRS GAMEROOM WITH BAR IS AN EXCELLENT SPACE FOR FAMILY LIVING OR ENTERTAINING. THE SPACE COULD ALSO BE USED FOR A WORK FROM HOME OFFICE OR A POST EDUCATION SQUATTER. THIS ONE IS FOR YOU.
- Type:
- Other
- Sq.Ft.:
- n/a
- Status:
- Active
- Beds:
- n/a
- Lot size:
- 0.95 Acres
- Baths:
- MLS#:
- 1667367
ADDITIONAL INFORMATION
Approximately one acre +/- of land on Berry Ave Extension and along Daig Alley behind 555, 565 and 585 Manifold Road. Easement provided for water and sewer service to come to parcel from Manifold Road. Build your dream home on this nearly level parcel with woods providing privacy . Close to all shopping, travel routes - Approx 30 minutes to Pittsburgh International Airport, 40 minutes to Morgantown WV, 30 minutes to Downtown Pittsburgh. Buyer and their agent to verify and secure all information concerning the property as the information is deemed to be reliable but has been secured from a variety of sources. Approx 1/3 is cleared and the remainder is wooded. Please note the directions to see the correct lot.
$309,900
895 Williams St Washington, PA 15301
- Type:
- Single Family
- Sq.Ft.:
- 1,728
- Status:
- Active
- Beds:
- 3
- Lot size:
- 0.67 Acres
- Year built:
- 1963
- Baths:
- 2.00
- MLS#:
- 1666760
- Subdivision:
- Mcj Acres No.2
ADDITIONAL INFORMATION
This charming single family home is located on Williams Street in North Franklin TWP. Washington, PA. This low traffic street is in a desirable neighborhood. Built in 1963 and recently renovated, it offers a great view over the surrounding area. It features 3 bedrooms, 2 bathrooms (one lower level), enclosed three season (sun) room, kitchen (gas stove), dining area, and living room. The lower level features hand crafted cherry wood work in the spacious game room. The lower bath has 2 sinks and a bath/shower combo and toilet. The lower level includes 2 garages with remote controls and the ability to program them on your mobile phone. The back yard is flat and private. The house has many quality upgrades. The property consists of 2 lots. The second lot has a detached garage, with cement floor, asphalt shingle roof, electric door (with remote), black top driveway and its own electrical service. There is plenty of off street parking. schedule your private showing today!
- Type:
- Other
- Sq.Ft.:
- n/a
- Status:
- Active
- Beds:
- n/a
- Lot size:
- 1.23 Acres
- Baths:
- MLS#:
- 1665931
ADDITIONAL INFORMATION
Gradual front rise to level, wooded, great lot with 204.8 feet of frontage, slight L-shaped lot, edge of the city, great lot for a one or two story design, close to courthouse, highway, park, W&J, bring your own builder or use SLG, covenants do???????????????????????????????? apply
- Type:
- Other
- Sq.Ft.:
- n/a
- Status:
- Active
- Beds:
- n/a
- Lot size:
- 1.03 Acres
- Baths:
- MLS#:
- 1665929
ADDITIONAL INFORMATION
Front rise to level, wooded lot, slightly over 1 acre, private lot, nice lot at the cities edge, great lot for a 1 or 2 story home, close to courthouse Park, highways & W&J, bring your own builder or use SLG, covenants do apply
- Type:
- Other
- Sq.Ft.:
- n/a
- Status:
- Active
- Beds:
- n/a
- Lot size:
- 0.37 Acres
- Baths:
- MLS#:
- 1665928
ADDITIONAL INFORMATION
Level lot in the Thornycroft plan, plan with all well constructed single-family homes, lot is wooded, quiet street near the Presbyterian Senior care, great lot for a one story – no step dwelling, bring your own builder or use SLG, this lot has a slight L shaped Rear – dimensions 13.96x45.95, covenants do apply
- Type:
- Other
- Sq.Ft.:
- n/a
- Status:
- Active
- Beds:
- n/a
- Lot size:
- 0.37 Acres
- Baths:
- MLS#:
- 1665926
ADDITIONAL INFORMATION
Level Lot in the Thornycroft Plan, Plan with All well constructed single-family homes, this lot is wooded on a quiet street near Presbyterian Senior Care, great lot for a no steps one story dwelling, Bring your own builder or use SLG, covenants do apply
- Type:
- Single Family
- Sq.Ft.:
- 2,380
- Status:
- Active
- Beds:
- 4
- Lot size:
- 0.11 Acres
- Year built:
- 1930
- Baths:
- 2.00
- MLS#:
- 1665725
ADDITIONAL INFORMATION
Welcome to this beautiful 4-bedroom, 1.5-bath brick home! Step into a spacious entryway adorned with beautiful woodwork. The eat-in kitchen offers direct access to a fenced-in backyard and a 2-car detached garage. The living room features a decorative fireplace, while the versatile den can serve as an office or playroom. Enjoy meals in the spacious dining room with tall ceilings. The main floor also includes a half bath, laundry, and a mudroom. Upstairs, you’ll find three spacious bedrooms and a full bath. The third level boasts a 23x20 fourth bedroom, perfect for a guest suite or additional living space. Recent updates include a new roof, hot water heater, and boiler. Close to shopping, interstate 70/79/19 and a half an hour from Pittsburgh.
- Type:
- Single Family
- Sq.Ft.:
- 3,253
- Status:
- Active
- Beds:
- 5
- Lot size:
- 0.23 Acres
- Year built:
- 1940
- Baths:
- 5.00
- MLS#:
- 1665327
ADDITIONAL INFORMATION
A must see stunner on a lovely tree-lined street, this storybook home consists of 3 levels with original character. Upon entering thru double doors, you will be impressed with the expansive flow and rich hardwood flooring throughout. The living room fireplace is the focal point and adjoins to a den for a casual flexible office spot and 16x8 sunroom. For large gatherings the dining room is spacious. The family chef will love the fully equipped kitchen - huge center island, solid surfaces, abundance cabinets with windows surrounding the breakfast room. Continuing to the second level, Owners' suite half-bath. 2nd & 3rd bedroom nicely sized and 4th bedroom is an ideal hobby room or nursery. The 3rd level with a full bath, large bedroom & walk-in closet room has so many possibilities. The lower level possible in-law apartment or game room, exercise room, custom bathroom with steam room/shower. Fenced rear yard/basketball court, shed, ample parking with access from the rear alley.
- Type:
- Single Family
- Sq.Ft.:
- 864
- Status:
- Active
- Beds:
- 2
- Lot size:
- 0.17 Acres
- Year built:
- 1954
- Baths:
- 1.00
- MLS#:
- 1665227
ADDITIONAL INFORMATION
This home has great potential! The current owner has already done all of the required cleanout and demo inside. The home just needs the finishing touches. Conveniently off of the centralized family room are the bedrooms and full bath. The large room in the front could be made into a living room, dining room, and kitchen, based on the size. Any investor, flipper, or anyone not afraid of putting in a little work should definitely check this one out!
$179,900
4 Koa Rd Washington, PA 15301
- Type:
- General Commercial
- Sq.Ft.:
- n/a
- Status:
- Active
- Beds:
- n/a
- Lot size:
- 20.3 Acres
- Baths:
- MLS#:
- 1663879
ADDITIONAL INFORMATION
Located in South Strabane Township and Trinity School District. 20+ acres of wooded and accessible land - only minutes to Shopping/Restaurants/Entertainment. YOU DON'T WANT TO MISS THIS OPPORTUNITY!
- Type:
- Other
- Sq.Ft.:
- n/a
- Status:
- Active
- Beds:
- n/a
- Lot size:
- 0.27 Acres
- Baths:
- MLS#:
- 1663880
ADDITIONAL INFORMATION
parcels 600-006-09-00-0009-00 & 600-006-09-00-0010-00 to be conveyed together.

The data relating to real estate for sale on this web site comes in part from the IDX Program of the West Penn MLS. IDX information is provided exclusively for consumers' personal, non-commercial use and may not be used for any purpose other than to identify prospective properties consumers may be interested in purchasing. Copyright 2024 West Penn Multi-List™. All rights reserved.
Washington Real Estate
The median home value in Washington, PA is $202,800. This is lower than the county median home value of $206,600. The national median home value is $338,100. The average price of homes sold in Washington, PA is $202,800. Approximately 39.62% of Washington homes are owned, compared to 46.94% rented, while 13.44% are vacant. Washington real estate listings include condos, townhomes, and single family homes for sale. Commercial properties are also available. If you see a property you’re interested in, contact a Washington real estate agent to arrange a tour today!
Washington, Pennsylvania 15301 has a population of 13,322. Washington 15301 is less family-centric than the surrounding county with 25.19% of the households containing married families with children. The county average for households married with children is 27.71%.
The median household income in Washington, Pennsylvania 15301 is $45,049. The median household income for the surrounding county is $68,787 compared to the national median of $69,021. The median age of people living in Washington 15301 is 36.5 years.
Washington Weather
The average high temperature in July is 82.3 degrees, with an average low temperature in January of 18.9 degrees. The average rainfall is approximately 39.1 inches per year, with 32.8 inches of snow per year.

