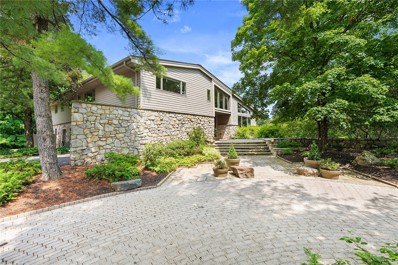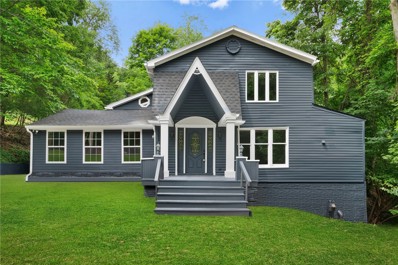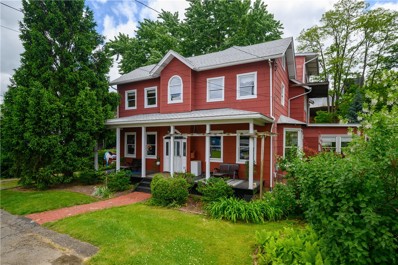Sewickley PA Homes for Sale
$1,950,000
106 Fair Acres Drive Sewickley, PA 15143
- Type:
- Single Family
- Sq.Ft.:
- 6,700
- Status:
- Active
- Beds:
- 5
- Lot size:
- 9.35 Acres
- Year built:
- 1970
- Baths:
- 6.00
- MLS#:
- 1664896
ADDITIONAL INFORMATION
Embrace sophistication and luxury in this modern California stone and Hardie sided home on 9+ private, wooded acres. Combining contemporary design with natural beauty, it’s close to Sewickley Village's amenities. Large windows flood the 6700 sq ft interior with natural light. The home features 5 bedrooms, 6 bathrooms, and an open living and dining area centered around a magnificent stone chimney. The eat-in kitchen is a chef’s dream with stainless steel appliances, quartz countertops, and a large island. A great room with soaring ceilings and a stone fireplace offers a cozy, sophisticated atmosphere. The entry level includes a guest wing with two ensuite bedrooms, sitting room, laundry and a two-car garage. The upper level boasts a primary suite with sitting room, two walk-in closets, and a spa-like bath, plus two additional ensuite bedrooms. Outdoor living spaces include a patio and deck. This home offers a unique blend of modern luxury and serene seclusion in Sewickley Heights.
$225,000
100 Berdine Dr Sewickley, PA 15143
- Type:
- Single Family
- Sq.Ft.:
- 1,250
- Status:
- Active
- Beds:
- 3
- Lot size:
- 0.44 Acres
- Year built:
- 1954
- Baths:
- 1.00
- MLS#:
- 1661685
ADDITIONAL INFORMATION
Welcome home to 100 Berdine Dr! This beautiful move-in ready one level home in the Quaker Valley school district is ready for its new owners. The large entryway opens up to a spacious living room with fireplace and gorgeous decorative barn doors, a dining room with wine cabinet, a bright renovated kitchen and very convenient main floor laundry. On the other side of the entryway we find three generously sized bedrooms and a full bathroom. The home features hardwood floors, a one car attached garage and a separate drive way for additional parking, a gorgeous flat back and side yard surrounded by trees with included deck and gazebo, a newer roof (2019) and newer mechanicals (2018). You truly get the best of both worlds with this location, the privacy and peacefulness of a country setting while being minutes away from shopping, restaurants and the city. This home is a must see!
$379,900
101 Weber Rd Sewickley, PA 15143
- Type:
- Single Family
- Sq.Ft.:
- 2,517
- Status:
- Active
- Beds:
- 4
- Lot size:
- 1.35 Acres
- Year built:
- 1950
- Baths:
- 2.00
- MLS#:
- 1659373
ADDITIONAL INFORMATION
Must see this sprawling home nestled on an amazing quiet, private lot in Aleppo Township in the Quaker Valley School District!!! Spacious, modern, newly updated home conveniently located near shopping and access to the city. Sparkling tile flooring throughout and unlimited sunlight w skylights throughout! Plenty of rooms with ample space for a very flexible floor plan. Layout: Main Floor- Entry, Living Room, Dining Room, Kitchen, Family/Sun Room, Great Room, and Full Bath. Upper Floor- 4 Bedrooms and Full Bath. Lower Floor- Game Room. Plenty of off street parking! Expansive Multi Tiered Deck, Pool House and Shed. Peaceful rear oasis- perfect for your morning coffee or cookouts! Updates include Kitchen w Quartz Counters, Tiled Baths w Jetted Tub, Floors, Int/Ext Paint, Lighting, Electrical, Plumbing, Main Roof, Finished Basement, Deck and Landscape. Great sized worry free home- perfect for entertaining, young children, or pets. Move right in and enjoy!
ADDITIONAL INFORMATION
Vacant duplex lot must be sold with 423-A-63, Lot #63, 92 Shady Lake Drive
ADDITIONAL INFORMATION
Vacant duplex lot that must be sold with 423-A-62, Lot #62, 94 Shady Lake Drive.
- Type:
- Condo/Townhouse
- Sq.Ft.:
- n/a
- Status:
- Active
- Beds:
- 3
- Year built:
- 1973
- Baths:
- 2.00
- MLS#:
- 1656115
ADDITIONAL INFORMATION
Beautiful 3 Bedroom, 2 Bath Maintenance Free Unit located in Linden Place in Sewickley Village. Immaculate end unit features wood floors, white kitchen cabinetry with pull out drawers. Kitchen complete with GE slate appliances, center island with granite countertop allows for seating and conveniently opens to the dining area. The living room is generously sized with patio doors to deck. The primary bedroom is an ensuite with a jet tub. Two other bedrooms share a hall bath with one of the bedrooms currently used as an informal sitting area and office. Closet space is available in all bedrooms with a wall of closets in one and a Walkin available in the primary. Tasteful finishes, color and vision create the maximizing of space of the unit. Two elevators provide service to all floors as well as stairs. The 6th floor is home to a community room with kitchen area and bar as well as lounge area. A garage parking space is included with the unit.
$525,000
115 River Ave Sewickley, PA 15143
- Type:
- Single Family
- Sq.Ft.:
- 3,325
- Status:
- Active
- Beds:
- 5
- Lot size:
- 0.71 Acres
- Year built:
- 1910
- Baths:
- 4.00
- MLS#:
- 1652931
- Subdivision:
- George W Jore
ADDITIONAL INFORMATION
This distinctive home with it's spacious and open floor plan is the perfect gathering place for friends and family on holiday's and weekends. The two en suite primary's with decks are among the 5 bed/4bath. This River Front Property boasted of the m/l 150 feet of private beach front. This kid friendly neighborhood includes a Shed/Playhouse which makes for lots of fun with the fireman pole. Three well maintain ponds and a waterfall grace this 3/4 acre lot. This property comes with a Irrigation system to take care of this stunning landscaping. Also included is a culigan water softener laundry chute, and central vacuum system. A new furnace was install in January of 2023. Live where you Play and Play where you Live.
$5,250,000
52 Timberhill Sewickley, PA 15143
- Type:
- Single Family
- Sq.Ft.:
- 10,353
- Status:
- Active
- Beds:
- 6
- Lot size:
- 10.73 Acres
- Year built:
- 2002
- Baths:
- 11.00
- MLS#:
- 1640667
ADDITIONAL INFORMATION
Unparalleled privacy on 10+ wooded acres in Sewickley Heights yet very close to the charming Village of Sewickley. Custom-built estate designed to blend seamlessly with its natural surroundings. Neutral stonework is the perfect complement to natural woodlands, landscaping & gardens outside. Stonework continues through the interior, its neutral hues combining with soaring ceilings, large windows & doors, French limestone & gleaming hardwood floors & many fireplaces to create a home ideal for both family living & entertaining. Exceptional high-end amenities. Stunning pool & spa, vegetable garden, campsite, serpentine walled patio, media room, exercise studio, incredible primary suite, open kitchen, 2 offices & many flexible layout options! Under 15 miles to Pgh Int'l Airport. Twenty minutes to downtown Pittsburgh, pro sports venues & the cultural district. Easy access to I-79, hospitals & tech hubs. Absolutely spectacular!

The data relating to real estate for sale on this web site comes in part from the IDX Program of the West Penn MLS. IDX information is provided exclusively for consumers' personal, non-commercial use and may not be used for any purpose other than to identify prospective properties consumers may be interested in purchasing. Copyright 2024 West Penn Multi-List™. All rights reserved.
Sewickley Real Estate
The median home value in Sewickley, PA is $560,000. This is higher than the county median home value of $205,900. The national median home value is $338,100. The average price of homes sold in Sewickley, PA is $560,000. Approximately 55.13% of Sewickley homes are owned, compared to 34.49% rented, while 10.37% are vacant. Sewickley real estate listings include condos, townhomes, and single family homes for sale. Commercial properties are also available. If you see a property you’re interested in, contact a Sewickley real estate agent to arrange a tour today!
Sewickley, Pennsylvania has a population of 3,889. Sewickley is more family-centric than the surrounding county with 40.19% of the households containing married families with children. The county average for households married with children is 27.79%.
The median household income in Sewickley, Pennsylvania is $82,672. The median household income for the surrounding county is $66,659 compared to the national median of $69,021. The median age of people living in Sewickley is 38.9 years.
Sewickley Weather
The average high temperature in July is 82.7 degrees, with an average low temperature in January of 21.2 degrees. The average rainfall is approximately 36.9 inches per year, with 32.7 inches of snow per year.






