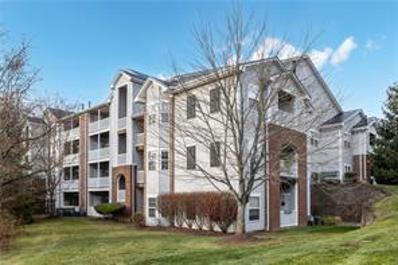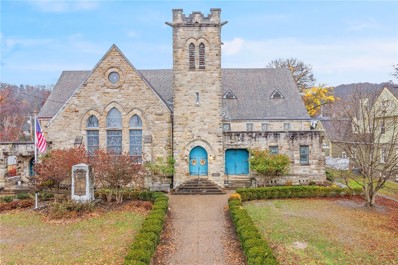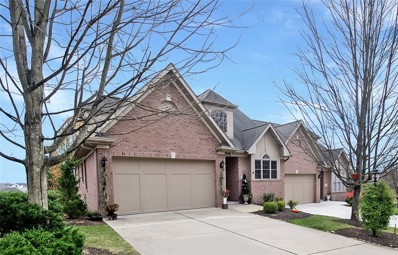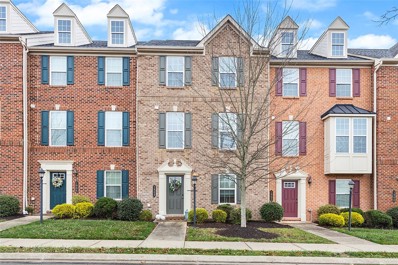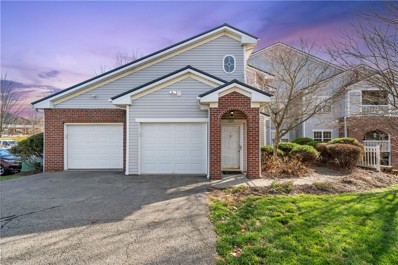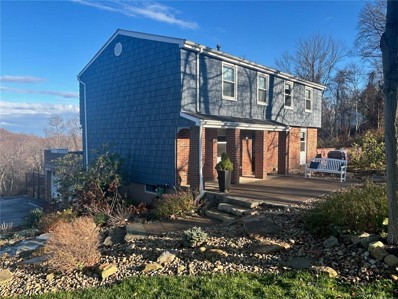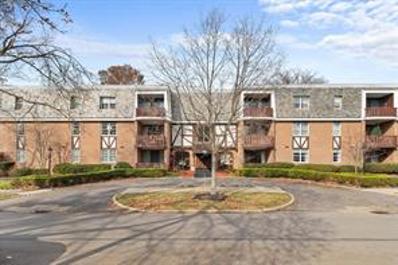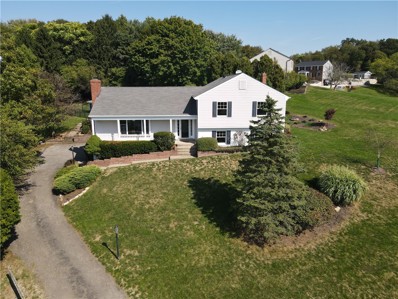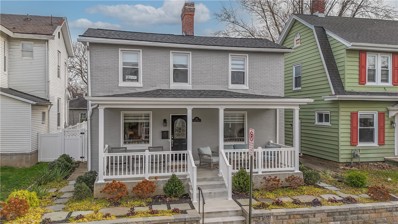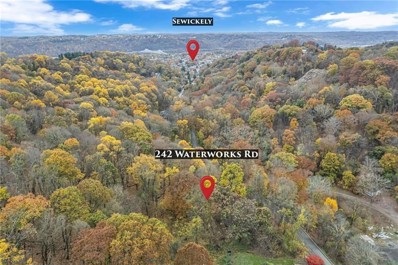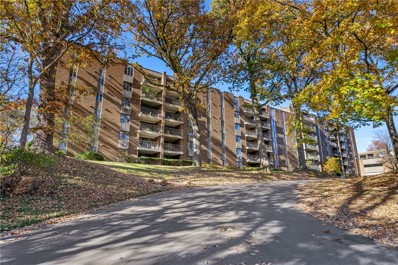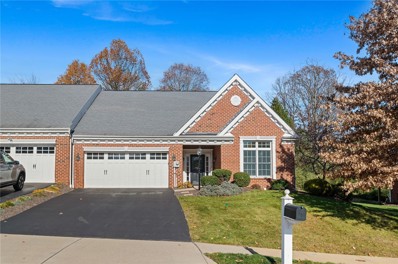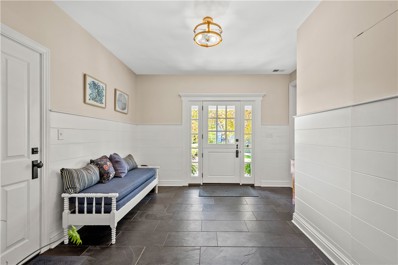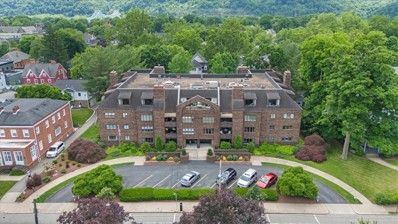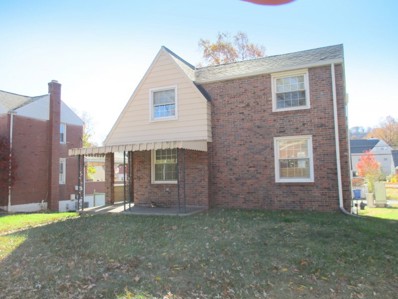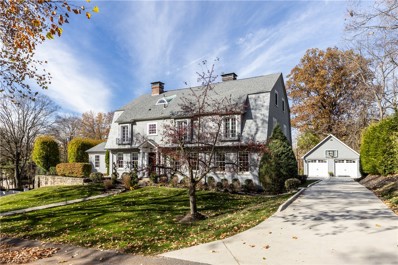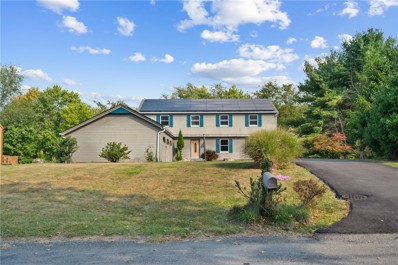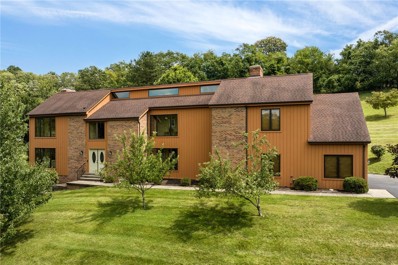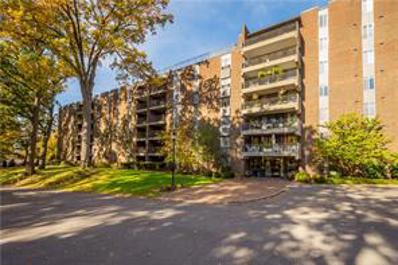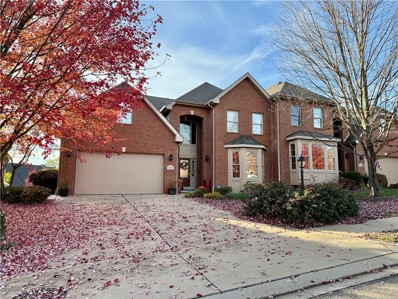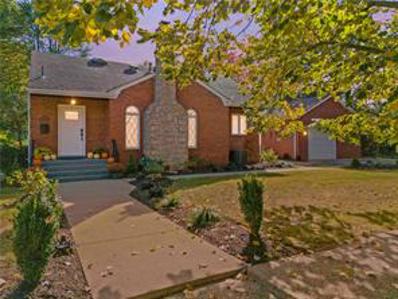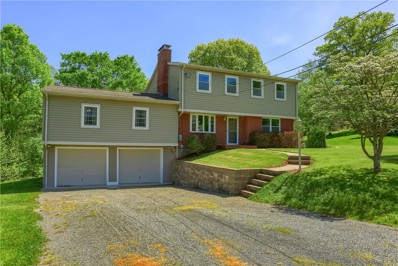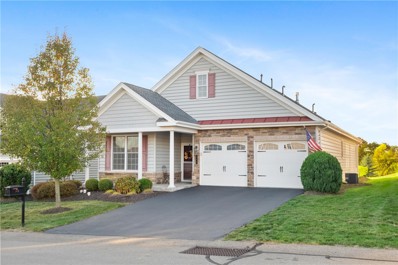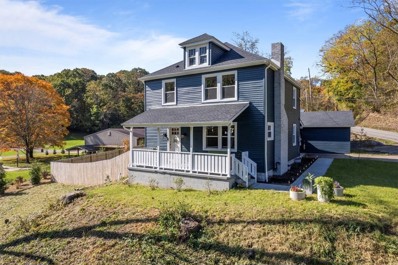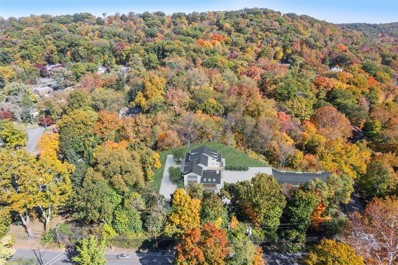Sewickley PA Homes for Sale
$249,900
1122 Prescott Pl Sewickley, PA 15143
- Type:
- Condo
- Sq.Ft.:
- 1,281
- Status:
- NEW LISTING
- Beds:
- 3
- Year built:
- 2004
- Baths:
- 2.00
- MLS#:
- 1681412
ADDITIONAL INFORMATION
Welcome to this inviting 3-bedroom, 2-bath condo in the gated Village of Sewickley Hills, located in the Avonworth School District. This second-floor unit features nearly 1,300 sq. ft. of thoughtfully designed living space, highlighted by hardwood floors and elegant crown molding. The modern kitchen offers stainless steel appliances, a sleek layout, and access to a covered balcony, perfect for relaxing. The living room boasts cathedral ceilings, a cozy gas fireplace, and plenty of natural light. The spacious primary suite includes a walk-in closet and an en-suite bath with a double vanity. Two additional bedrooms with ample storage share a generous hall bath. A laundry room with an included washer and dryer adds convenience. Enjoy two assigned parking spaces and exceptional community amenities, including a pool, clubhouse, gym, and tanning facilities—all within the security of a gated entrance, making this the ideal low-maintenance lifestyle!
$2,000,000
801 Beaver Street Sewickley, PA 15143
- Type:
- Other
- Sq.Ft.:
- n/a
- Status:
- Active
- Beds:
- n/a
- Lot size:
- 0.78 Acres
- Year built:
- 1960
- Baths:
- MLS#:
- 1680944
ADDITIONAL INFORMATION
Discover the potential of this exceptional property in the heart of Sewickley Village! Currently a church being utilized as a school, this unique building is situated in a prime location on Beaver Street, just steps from the vibrant shops, restaurants, and community amenities of Sewickley. The expansive lot offers ample space and flexibility for reimagining the property to suit your vision. With its striking architecture, generous square footage, and central location, the building lends itself to a variety of possibilities. This is a rare opportunity to own a versatile property in one of the Pittsburgh area's most desirable communities. Don’t miss your chance to explore the endless opportunities at 801 Beaver Street!
- Type:
- Townhouse
- Sq.Ft.:
- n/a
- Status:
- Active
- Beds:
- 3
- Lot size:
- 0.1 Acres
- Year built:
- 2009
- Baths:
- 4.00
- MLS#:
- 1680909
- Subdivision:
- Fields Of Nicholson
ADDITIONAL INFORMATION
This elegant villa in the Fields of Nicholson has a 2-story entrance into a spacious open floor plan that includes 3 finished levels, 3 bedrooms & 3.5 baths. The main level features the primary bedroom & bath w/ 12-ft ceiling, jet tub & tiled shower; vaulted living room w/ gas fireplace; column-accented dining room; kitchen w/ custom cabinetry & granite countertops; and a private deck overlooking a tree-lined back yard. Hardwood floors, wainscoting, crown molding, chair rail and casing; door and window trim; surround sound; recessed lighting are additional features. The upper level offers a light-filled bedroom with 15’x8' walk-in closet. The loft is currently an office/library but could be converted into a 4th bedroom. The lower level features an expansive family room, a 3rd bedroom/bath suite, utility room, ample storage, laundry room, & access to a large private patio. Main-level laundry is possible. Enjoy the community clubhouse & pool and exterior-maintenance-free living.
- Type:
- Townhouse
- Sq.Ft.:
- 1,714
- Status:
- Active
- Beds:
- 3
- Lot size:
- 0.04 Acres
- Year built:
- 2013
- Baths:
- 3.00
- MLS#:
- 1680636
- Subdivision:
- Ridge Forest
ADDITIONAL INFORMATION
Ridge Forest! Gorgeous 3 bedroom 2.5 bathroom townhome in great location in Franklin Park - North Allegheny Schools, shows like a model home ready to move right in! Enjoy a light & bright floor plan with engineered hardwood floors, updated lighting, tall cherry kitchen cabinetry, granite, stainless appliances- new dishwasher (2022) and new kitchen faucet (2022). Ideal for entertaining, the kitchen is open to the dining area and living room with multiple windows and glass doors to the deck. There is new carpeting on the stairs to the upper floor featuring the spacious primary suite with walk-in closet, ensuite bath, tub and shower, his and her sinks. Two additional bedrooms share the hall bathroom. The laundry area is located on the upper floor and includes washer & dryer . Enjoy the finished walkout lower level which is perfect as an exercise room or office. Great location close to schools, shopping and transportation. Investors or private owners are able to purchase.
$289,000
1127 Prescott Pl Sewickley, PA 15143
- Type:
- Condo
- Sq.Ft.:
- 1,531
- Status:
- Active
- Beds:
- 3
- Lot size:
- 0.01 Acres
- Year built:
- 2004
- Baths:
- 2.00
- MLS#:
- 1680767
ADDITIONAL INFORMATION
Welcome to 1127 Prescott Place located in the Village of Sewickley Hills, a gated community. Avonworth School District. This end unit features a uniquely private feel and a great location. Integral garage is rare offering. Stairwell leads up to the second floor, open concept layout. New carpet, vinyl flooring and lighting in the kitchen and dining areas. The gas fireplace in the family room will keep you cozy and warm this winter, great secondary source of heat. There are three nicely sized bedrooms, two full bathrooms, tons of closet and storage space. Separate laundry room with washer/dryer, bonus frig in garage. Enjoy the deck in the summer which overlooks the swimming pool. Community center has an exercise room, rental for parties, theater room and more. Exterior maintenance of property, grass and snow removal included in HOA fee. Great home or investment property.
$675,000
2386 Wharrey Dr Sewickley, PA 15143
- Type:
- Single Family
- Sq.Ft.:
- n/a
- Status:
- Active
- Beds:
- 4
- Lot size:
- 4 Acres
- Year built:
- 1986
- Baths:
- 3.00
- MLS#:
- 1680617
ADDITIONAL INFORMATION
Nestled on 4 acres of peaceful and serene land, this inviting home combines modern comfort with timeless charm. Located in the Franklin Park area and North Allegheny School District, this property boasts a spacious layout perfect for both relaxing and entertaining. The home features 4 bedrooms and 2 bathrooms, and 2 powder rooms, with plenty of natural light flowing through the main floor. The updated kitchen is equipped with modern stainless steel appliances, granite countertops, and a large island. Step outside to enjoy the serene backyard, complete with morning sunrises, in-ground pool, and a large patio. A 4-car garage provides added parking. Retreat to a finished basement perfect for a game room or an additional living space. Located minutes from Wexford, I-79, parks, golf courses, shopping, schools, restaurants and more, this home offers the perfect blend of suburban tranquility & easy access to amenities. Don’t miss the opportunity to make this beautiful house your new home!
- Type:
- Condo/Townhouse
- Sq.Ft.:
- n/a
- Status:
- Active
- Beds:
- 1
- Year built:
- 1972
- Baths:
- 1.00
- MLS#:
- 1680541
ADDITIONAL INFORMATION
Amazing main floor condo, with covered patio facing Grove Street, is within walking distance to Sewickley village. Well maintained, it has fresh neutral paint, new luxury vinyl flooring (except kitchen), newer clear multi-pane windows and a newer sliding glass door opens to the spacious patio. Newer completely renovated kitchen with plenty of cabinet and countertop space, bright white appliances, under cabinet lighting and a beautiful gray ceramic tile floor. Both living room and bedroom are quite spacious. Bathroom has a new vanity with white marble countertop and brushed nickel fixtures; beautiful custom tile shower. New and freshly painted bi-fold and sliding closet doors; bedroom closet is exceptionally spacious. Electrical panel was upgraded and moved out of the kitchen; furnace is new. Elevator and stair access to lower level laundry, assigned storage unit and assigned garage parking spot. The Brittany is secure and offers beautiful common areas; it is a wonderful place to live.
$650,000
31 Canter Dr Sewickley, PA 15143
- Type:
- Single Family
- Sq.Ft.:
- 2,440
- Status:
- Active
- Beds:
- 4
- Lot size:
- 0.93 Acres
- Year built:
- 1983
- Baths:
- 3.00
- MLS#:
- 1680520
ADDITIONAL INFORMATION
This stunning home is nestled in the serene Sewickley Hills area, within the Quaker Valley School District. This charming residence offers a perfect blend of luxury, comfort, and modern design. Boasting 3 spacious bedrooms and 3 full baths, this home is ideal for both family living and entertaining. The heart of the home is its breathtaking kitchen, featuring high-end finishes, top-of-the-line appliances, and an open-concept layout that flows seamlessly into the living areas. A bonus space adds flexibility, perfect for a home office, gym, or playroom, catering to your unique needs. Step outside to your private outdoor oasis, complete with a sparkling pool and a fully equipped outdoor kitchen—ideal for summer entertaining and relaxation. Whether you're hosting friends by the pool or enjoying a quiet evening under the stars, this space is sure to become a favorite retreat. Situated in a peaceful setting with easy access to all the amenities Sewickley has to offer.
$649,900
314 Logan Street Sewickley, PA 15143
- Type:
- Single Family
- Sq.Ft.:
- 1,888
- Status:
- Active
- Beds:
- 3
- Lot size:
- 0.11 Acres
- Year built:
- 1920
- Baths:
- 2.00
- MLS#:
- 1680463
ADDITIONAL INFORMATION
This house has been completely renovated and is an absolute gem in the village all within walking distance to all amenities offered in the Village of Sewickley. The home has an open floor-plan featuring all new flooring on the main level and all new paint on the inside and out. A The kitchen has all new appliances, hardware, brand new quartzite counters and backsplash. There are two new bathrooms and a new mud area, as well as a brand new roof (2023) and new hot water tank. The new concrete front porch with new railings, a new sidewalk and retaining walls and professional landscaping all give this home a beautiful curb appeal. In the back there is a brand new patio, and a new fence for pets and play and a wonderful outdoor space for entertaining. A truly move in ready home waiting for its new owners.
- Type:
- Other
- Sq.Ft.:
- n/a
- Status:
- Active
- Beds:
- n/a
- Lot size:
- 2.94 Acres
- Baths:
- MLS#:
- 1680394
ADDITIONAL INFORMATION
Use your imagination and bring your builder to this beautiful 2.943 acre lot in Quaker Valley School District. Lot is zoned R-3. Public water is available and public sewer connection is approximately 300 feet down the road. There are ENDLESS Possibilities! A driveway can be cut into the side of the hill for access to the level building area. Conveniently located near downtown Sewickley, the Pittsburgh International Airport, dining and shopping.
- Type:
- Condo/Townhouse
- Sq.Ft.:
- n/a
- Status:
- Active
- Beds:
- 1
- Year built:
- 1965
- Baths:
- 1.00
- MLS#:
- 1679787
- Subdivision:
- Linden Place
ADDITIONAL INFORMATION
Welcome to this quiet co-op apartment located in the desirable Linden in Sewickley Village. Located on the second floor of a secure building, this one bedroom, one bath residence offers an exceptional value proposition to its new owner. Positioned the back of the building, it is very quiet and enjoys an afternoon sun exposure! The open floor plan seamlessly connects the living room, dining area, outdoor veranda and kitchen, creating a perfect space for both relaxation and entertaining. The bedroom includes a large walk-in closet and private bath. With original kitchen and bath, the home is ready for your custom updates! No need to worry about additional expenses as the low per month HOA fee covers taxes, water, sewer, heat, basic cable and indoor parking. The Linden, Sewickley offers a highly desirable location with a vibrant community within easy walking distance of Sewickley Village shops, restaurants and amenities and is an easy ride to downtown Pittsburgh and the airport.
- Type:
- Townhouse
- Sq.Ft.:
- 1,898
- Status:
- Active
- Beds:
- 2
- Lot size:
- 0.24 Acres
- Year built:
- 2010
- Baths:
- 2.00
- MLS#:
- 1679755
- Subdivision:
- Legacy Village
ADDITIONAL INFORMATION
Welcome to this charming patio home in the heart of Legacy Village, a desirable community known for its convenient location and low-maintenance lifestyle. This single-level, move-in-ready home offers two comfortable bedrooms and two full bathrooms making it an ideal choice for easy living. Additionally, a separate den offers flexible space, perfect for home office or potential third bedroom. The spacious living room, complete with a feature fireplace, provides a cozy gathering space. The home includes a reverse osmosis water filtration system and on-demand hot water in the kitchen, adding thoughtful conveniences to daily life. The primary bedroom features an ensuite bathroom with radiant floor heating and a large walk-in closet, providing comfort and practicality. Step outside to a private yard and patio area, ideal for relaxing or light entertaining. Minutes to Sewickley Village and just twenty minutes to Cranberry, Downtown or Airport.
$2,250,000
93 Pink House Lane Sewickley, PA 15143
- Type:
- Single Family
- Sq.Ft.:
- 4,750
- Status:
- Active
- Beds:
- 4
- Lot size:
- 5 Acres
- Year built:
- 1900
- Baths:
- 4.00
- MLS#:
- 1679509
ADDITIONAL INFORMATION
Nestled on 5 acres in Sewickley Heights, this modern farmhouse blends contemporary design with classic charm. The 1900 home offers approximately 4,750 square feet of living space. Inside, chic details, such as wide-plank hardwood floors, beautiful tile & whimsical wall-coverings, offer an elevated take on timeless style. A standout eat-in kitchen with an antique architect's cabinet island, custom cabinetry, & stainless steel appliances. On the 2nd floor you will find four generously sized bedrooms with bright windows. Contemporary bathrooms feature classic penny tile, marble vanities, frameless glass showers & modern fixtures. The property also includes a spacious barn, ideal for entertaining or storage, & a three-car garage. Enjoy seamless indoor-outdoor living with expansive porches & a patio. This charming property offers the perfect blend of seclusion & convenience. Situated near the 6th Hole at Allegheny Country Club, you're just minutes away from schools, shops, & restaurants.
- Type:
- Condo
- Sq.Ft.:
- 2,500
- Status:
- Active
- Beds:
- 2
- Lot size:
- 0.01 Acres
- Year built:
- 1982
- Baths:
- 2.00
- MLS#:
- 1679461
ADDITIONAL INFORMATION
Welcome to 316 Beaver St. #402! A spacious, suburban retreat in the heart of the Sewickley Village. This updated, one-floor, 2BD/2BA condo offers 2500 sq ft of living space, 3 terraces, classic & tasteful updates; HW floors, paint and carpet. The light-filled vestibule has two large closets and a built-in bar nook. Featuring custom cabinetry and fireplace, the library sits off the massive, window-lined dining & living room showcasing penthouse views. The eat-in kitchen is a chef's dream with SS appliances, granite counters, ample storage and laundry. The adjacent family room boasts a wall of cabinetry and 3 walk-in closets. The master suite is complete with an en-suite bath and balcony. A storage unit, 2 parking spots, party room and 4th fl patio provide everything you need for a carefree lifestyle. Local amenities like restaurants, movie theater, shopping and hospital are within a short distance. This is your opportunity to own a stylish and conveniently located home in Sewickley!
- Type:
- Single Family
- Sq.Ft.:
- n/a
- Status:
- Active
- Beds:
- 3
- Lot size:
- 0.09 Acres
- Year built:
- 1952
- Baths:
- 1.00
- MLS#:
- 1679487
ADDITIONAL INFORMATION
Charming 2 Story Brick & Aluminum Sided 3 BR Home in Convenient Location within Minutes to Pittsburgh. Close Proximity to Restaurants, Shopping and Sewickley Village. Quaker Valley School District. Home Was Renovated From Top to Bottom. Spacious Living Room Nice and Bright Kitchen Has Newer Countertops and Cabinets. Includes, Smooth Top Gas Stove, Microwave & Dishwasher. Formal Dining Room. Pergo Floors in Livingroom and Dining Room. Newer Bath. New Wall to Wall Carpeting in Bedrooms. New Cozy Central Air. Laundry Room Includes Washer & Dryer. Covered Side Porch. Replaced Windows. Nice Level Lot. One Car Integral Garage Plus Off-Street Parking in Rear. This One Will Go Fast!
$2,500,000
601 Poia Road Edgeworth, PA 15143
- Type:
- Single Family
- Sq.Ft.:
- 5,035
- Status:
- Active
- Beds:
- 6
- Lot size:
- 0.5 Acres
- Year built:
- 1903
- Baths:
- 5.00
- MLS#:
- 1679023
ADDITIONAL INFORMATION
Beautifully sited on a level to gently rolling lot in a prime location close to the village of Sewickley, this magnificent home boasts features & amenities sought by today's buyer. The charming entry opens to a handsome den with a gas log fireplace & an adjacent room with a full bar for entertaining. Enjoy the gas log fireplace in the elegant living room which has easy access to most rooms plus a powder room on the main level. The absolutely gorgeous banquet-sized dining room is perfect for formal or informal dining. The kitchen boasts white cabinetry & top-of-the-line appliances. The second level features three bedrooms, three updated baths & laundry. Included is an exquisite primary bedroom that features a gas log fireplace & spacious closet with an island. The primary bath features two vanities, steam shower & jetted soaking tub. Three additional bedrooms are located on the third level & share a bath that includes a shower & two vanities. Patio, lawns & gardens are great!
$399,000
38 Canter Drive Sewickley, PA 15143
- Type:
- Single Family
- Sq.Ft.:
- 2,396
- Status:
- Active
- Beds:
- 4
- Lot size:
- 0.7 Acres
- Year built:
- 1979
- Baths:
- 5.00
- MLS#:
- 1678681
ADDITIONAL INFORMATION
38 Canter Drive presents a rare opportunity for the savvy buyer with a vision. Featuring a three-car attached garage and an expansive yard that backs to a serene woodland, this home offers the ideal canvas to create your dream home. The property comes equipped with solar panels, providing a sustainable energy solution and reducing long-term utility costs. Inside, the home is ready for a full renovation, making it the perfect project for those eager to design a space exactly to their taste. Located within the Quaker Valley School District, this is a unique investment with endless possibilities. Whether you're an investor, a renovator, or a homeowner looking for a project, this is your chance to create something truly special. Don't miss out on this opportunity. The home and will convey as is.
$699,000
2 Highview Drive Sewickley, PA 15143
- Type:
- Single Family
- Sq.Ft.:
- 3,694
- Status:
- Active
- Beds:
- 4
- Lot size:
- 2.52 Acres
- Year built:
- 1987
- Baths:
- 4.00
- MLS#:
- 1678664
ADDITIONAL INFORMATION
Welcome to Sewickley! This gorgeous, meticulously maintained contemporary home sits on 2.5 acres on a quiet cul-de-sac street, complete w/4 beds & 3 full baths! Inside you will find new Pella windows & skylights, creating abundant natural light throughout the home, refinished original hardwood flooring & a new kitchen w/granite countertops, gas cooktop & double ovens. Bedrooms have new carpeting & wooden beams throughout, while the Master offers a huge walk in closet w/additional storage area, soaker tub & double vanities. The finished basement is perfect for entertaining w/custom mahogany bar, additional full bath & kitchen area w/multiple storage areas. The fabulous outdoor space is a must see! Enjoy the heated inground pool w/a new liner & private patio area w/ a new fence & retaining wall. Quaker Valley schools, minutes from Sewickley Heights Golf Club and Sewickley Village! Close to major highways, shopping and dining.
- Type:
- Condo/Townhouse
- Sq.Ft.:
- 1,477
- Status:
- Active
- Beds:
- 2
- Year built:
- 1965
- Baths:
- 2.00
- MLS#:
- 1678344
ADDITIONAL INFORMATION
Maintenance free living right in the Heart of Sewickley Village! This bright and sunny 1st floor unit is move-In ready...freshly painted with new carpet, new kitchen, new appliances, new lighting and updated bathrooms. The spacious living room has great natural light and opens to a private patio and connects to the dining area and the newly renovated kitchen. Two bedrooms are very generous in size, with large closets and plenty of storage. Both of the renovated bathrooms offer walk in showers. The living is easy with laundry room located on same floor, one assigned parking space in convenient integral garage... and an assigned storage unit. This home is a rare opportunity for one level living! Maintenance fee includes taxes, water, trash, heat, basic cable, indoor parking, outside & common area maintenance. Free laundry room on each floor. Taxes are included in the monthly fee.
$929,900
1468 Laurel Dr Sewickley, PA 15143
- Type:
- Townhouse
- Sq.Ft.:
- 3,980
- Status:
- Active
- Beds:
- 3
- Lot size:
- 0.14 Acres
- Year built:
- 2007
- Baths:
- 5.00
- MLS#:
- 1678053
- Subdivision:
- Fields Of Nicholson
ADDITIONAL INFORMATION
Welcome to this stunning, spacious carriage home with over 3,900 sq ft of luxurious living space! The main level’s vaulted ceilings and two-story foyer create an impressive, airy atmosphere. The heart of the home is an open-concept kitchen with custom cabinetry, an induction cooktop, double wall ovens, and a large island—perfect for culinary enthusiasts and entertainers alike. The enormous first-floor master suite is a private retreat featuring a large walk-in closet. The convenience of first-floor laundry is an added bonus. Upstairs, you'll find two additional large en-suite bedrooms and a large loft area, ideal for an office or sitting room. The expansive lower level is made for entertaining, with a full bar complete with a Bosch dishwasher and beverage cooler, plus a dedicated workout room for fitness lovers. Abundant storage space rounds out this dream home’s list of must-have amenities. Don’t miss the opportunity to make this remarkable property your own!
$765,000
248 Linden Court Sewickley, PA 15143
- Type:
- Single Family
- Sq.Ft.:
- n/a
- Status:
- Active
- Beds:
- 3
- Lot size:
- 0.28 Acres
- Year built:
- 1960
- Baths:
- 5.00
- MLS#:
- 1677979
ADDITIONAL INFORMATION
A Rare Accessible Cape Cod in Sewickley! This spacious three-bedroom, three-full, and two-half-bath brick home offers accessibility in the heart of Sewickley. A vertical lift from the garage provides wheelchair access to the main level, featuring a bedroom suite with a roll-in shower, jet tub, and ample turnaround space. On the main level, you will also find a formal living room, dining area, kitchen, and large family room that opens to an additional flexible room. A hallway connects the garage to the house. Hardwood floors and ceramic tile are utilized throughout the home. The 2nd floor has 2 bedrooms and 2 baths. The lower level has a game room, utility room, and laundry. Enjoy the flexibility of multiple living areas, a therapeutic pool with a lift, and a level-fenced yard. Freshly painted with new vinyl basement flooring, a new front door, new fireplace doors, and a landscaped yard – this home has it all and is just steps to the Village!
- Type:
- Single Family
- Sq.Ft.:
- 2,394
- Status:
- Active
- Beds:
- 4
- Lot size:
- 0.89 Acres
- Year built:
- 1965
- Baths:
- 3.00
- MLS#:
- 1677516
ADDITIONAL INFORMATION
Welcome to this charming home situated in a country setting in Franklin Park. This home offers plenty of space with a perfect blend of comfort, style, and convenience, making it an ideal home in the North Allegheny School District. The large living room and dining room provide ample space for relaxation and dining. However, it is the family room with a woodburning stove and walkout to the large deck, will host many of your gatherings, as it is great for entertaining. Upstairs is a large master suite with tons of closets and a balcony overlooking the back yard. The generous-sized bedrooms offer plenty of closet space as well. This home features a 1st floor laundry, an additional room on the main level and a 4th bedroom/office in the basement. How about storage? The oversized two car garage will have plenty for you. The tree lined lot for privacy with plenty of space for pets and gardening. New H2O Tank, New Septic System. For peace of mind, the seller is offering a 1-yr home warranty.
- Type:
- Single Family
- Sq.Ft.:
- n/a
- Status:
- Active
- Beds:
- 2
- Lot size:
- 0.04 Acres
- Year built:
- 2015
- Baths:
- 2.00
- MLS#:
- 1677485
- Subdivision:
- Traditions Of America At Sewickley Ridge
ADDITIONAL INFORMATION
Enjoy resort-like living in this beautiful, detached single-family home in Sewickley Ridge. Stunning, low maintenance LVP floors flow seamlessly throughout the main living spaces. The open concept kitchen features granite counters, a large island and ss appliances. The living room is highlighted by a wall of windows and an impressive floor-to-ceiling stone fireplace, with French doors opening to the covered patio. The spacious master suite features a tray ceiling, 2 closets including a walk-in, and a full bath with tile shower and linen closet. The laundry room is steps away from the master. The home is complete with a guest bedroom and 2nd full bath. A large storage room is easily accessed through the attached garage. Choose your level of involvement with a host of amenities and clubs including an outdoor pool/hot tub, library, kitchen, gym/aerobics room, community garden, and pickleball/bocce courts. This home truly offers the perfect blend of comfort, convenience, and active living!
- Type:
- Single Family
- Sq.Ft.:
- 2,000
- Status:
- Active
- Beds:
- 3
- Lot size:
- 1.18 Acres
- Year built:
- 1928
- Baths:
- 3.00
- MLS#:
- 1677472
ADDITIONAL INFORMATION
Discover your dream home at 3506 Conway Wallrose, a beautifully remodeled 3 bed 2.5 bath residence nestled on just over an acre of land in the desirable Sewickley area. This stunning property boasts a modern aesthetic with a thoughtful layout, ideal for both relaxation and entertaining. The interior features a bright and open floor plan, showcasing a spacious living area that flows seamlessly into the updated kitchen, complete with stylish finishes and ample storage. Step outside to enjoy your expansive, fenced-in yard perfect for pets, play, and outdoor gatherings. The property also includes a detached 2-car garage, providing plenty of space for vehicles and storage. One of the standout features is “The Barn” a versatile 35x20 structure equipped with a half bath, electric, and a split system for heating and cooling. This unique space is perfect for entertaining, a home office, or your own business. With its prime location and exceptional amenities, this home is a rare find!
- Type:
- Other
- Sq.Ft.:
- n/a
- Status:
- Active
- Beds:
- n/a
- Lot size:
- 2.07 Acres
- Baths:
- MLS#:
- 1677337
ADDITIONAL INFORMATION
Presenting a unique opportunity to own a spacious 2-acre parcel within walking distance of Sewickley’s charming downtown. This expansive lot is nestled in a peaceful, residential setting, offering privacy and ample space to design and build the home you’ve always envisioned. Just a short stroll to Sewickley’s boutique shops, dining spots, parks, and community events, providing the ultimate convenience and lifestyle. With 2 acres of versatile land, you have plenty of room to explore endless possibilities in design, outdoor living spaces, and landscaping. Enjoy a balance of tranquility and accessibility, with mature trees bordering the property and scenic views, creating the perfect backdrop for your future home.

The data relating to real estate for sale on this web site comes in part from the IDX Program of the West Penn MLS. IDX information is provided exclusively for consumers' personal, non-commercial use and may not be used for any purpose other than to identify prospective properties consumers may be interested in purchasing. Copyright 2024 West Penn Multi-List™. All rights reserved.
Sewickley Real Estate
The median home value in Sewickley, PA is $413,700. This is higher than the county median home value of $205,900. The national median home value is $338,100. The average price of homes sold in Sewickley, PA is $413,700. Approximately 55.13% of Sewickley homes are owned, compared to 34.49% rented, while 10.37% are vacant. Sewickley real estate listings include condos, townhomes, and single family homes for sale. Commercial properties are also available. If you see a property you’re interested in, contact a Sewickley real estate agent to arrange a tour today!
Sewickley, Pennsylvania 15143 has a population of 3,889. Sewickley 15143 is more family-centric than the surrounding county with 37.45% of the households containing married families with children. The county average for households married with children is 27.79%.
The median household income in Sewickley, Pennsylvania 15143 is $82,672. The median household income for the surrounding county is $66,659 compared to the national median of $69,021. The median age of people living in Sewickley 15143 is 38.9 years.
Sewickley Weather
The average high temperature in July is 82.7 degrees, with an average low temperature in January of 21.2 degrees. The average rainfall is approximately 36.9 inches per year, with 32.7 inches of snow per year.
