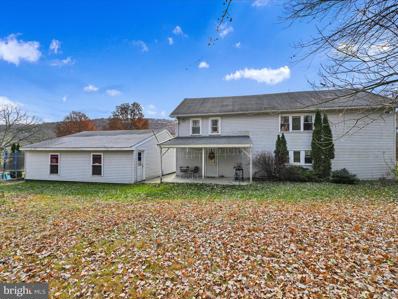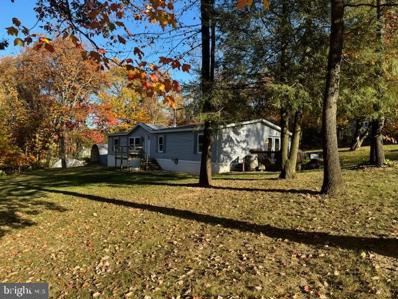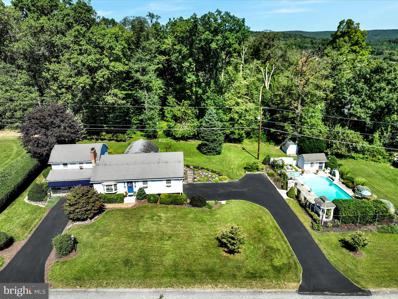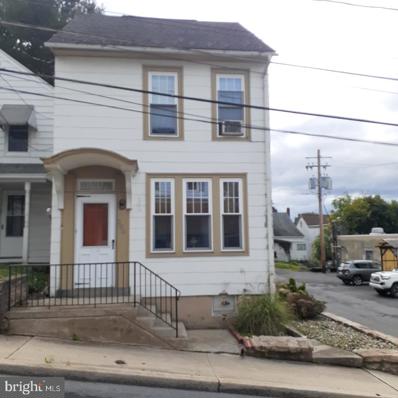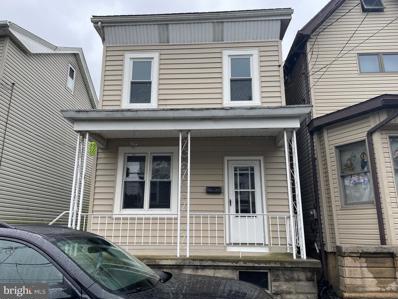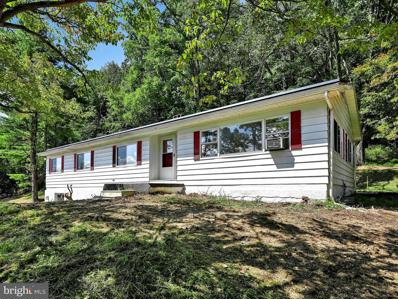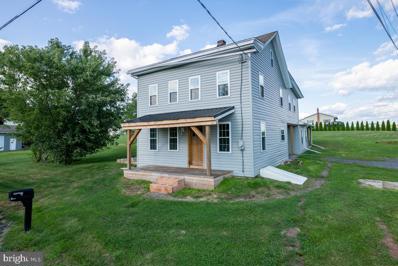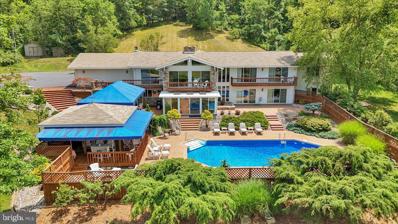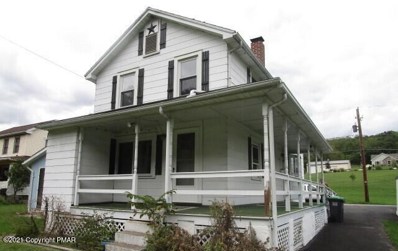Schuylkill Haven PA Homes for Sale
- Type:
- Manufactured Home
- Sq.Ft.:
- 864
- Status:
- Active
- Beds:
- 2
- Lot size:
- 0.03 Acres
- Year built:
- 1984
- Baths:
- 2.00
- MLS#:
- PASK2018822
- Subdivision:
- North Manheim Twp
ADDITIONAL INFORMATION
Don't wait! This one will be gone. Updated 2 bedroom, 2 bathroom home with unique bumped up ceiling. Provides the warm light every living room needs. This home comes with a furnished living room and 1 bedroom furnished. Bedrooms are at opposite ends providing privacy. 1 bedroom has a bathroom with remodeled shower and commode. The 2nd full bathroom has a full tub. Laundry room, living room and kitchen are in the center. Kitchen and living room have an open floor plan. New kitchen cabinets,counters and appliances make it a great spot for anyone who enjoys cooking. Everything has been updated. Seller has converted cooking to propane. Lot rent has been paid until 2026 and will be included with acceptable offer. Buyers must apply and be approved by the park.
- Type:
- Single Family
- Sq.Ft.:
- n/a
- Status:
- Active
- Beds:
- 4
- Lot size:
- 1.5 Acres
- Year built:
- 1900
- Baths:
- 2.00
- MLS#:
- PASK2018520
- Subdivision:
- None Available
ADDITIONAL INFORMATION
Welcome to this two story home, sitting on 1.5 acres in the Blue Mountain School District! This property has four bedrooms and two full baths. Upstairs in the main living area you will find three bedrooms, an updated kitchen and bathroom and a large living area. Downstairs there is another large living area along with another bedroom and full bath. This area would be perfect for an in-law suite, office area, or just extra living space. The pellet stove in the basement is sure to please on those colder nights with winter approaching. The oversized detached garage is great added storage if needed. You will certainly enjoy the location of this property offering a little seclusion and privacy, schedule your showing today!
- Type:
- Manufactured Home
- Sq.Ft.:
- 1,960
- Status:
- Active
- Beds:
- 3
- Lot size:
- 0.74 Acres
- Year built:
- 1996
- Baths:
- 2.00
- MLS#:
- PASK2018326
- Subdivision:
- None Available
ADDITIONAL INFORMATION
Clean & cozy describes this 1996 manufactured home on .74 acres in Blue Mountain Heights. 1,960 sq. ft. living area. Kitchen/Dining Room combo, tile backsplash. Living Room w/fireplace and access to deck. Primary bedroom w/bath. Two additional bedrooms, full bath. Laundry/Mudroom with large sink and outside entrance. 9' ceilings to the peak. Central air, Hot air heat. Simonton replacement windows. This home is in move in condition featuring a mountain setting. All on .74 acres including the additional parcel # 34-19-0014.021. Blue Mountain Schools.
- Type:
- Twin Home
- Sq.Ft.:
- 1,224
- Status:
- Active
- Beds:
- 3
- Lot size:
- 0.05 Acres
- Year built:
- 1908
- Baths:
- 1.00
- MLS#:
- PASK2018148
- Subdivision:
- Schuylkill Haven
ADDITIONAL INFORMATION
UPDATED DUPLEX ! Private Parking in rear .. fenced in back yard.. 12 x 12 Deck enhanced with a Gazebo Canopy plus Updated Outdoor Flooring.. this leads to spacious Kitchen Entry.. All floors are Hardwood or Laminate.. OPEN Dining/Living Space feature Wood Slate Accent Walls, plus glossy hardwood .. all this may be heated by a Pellet Stove for economical comfort.. 3 Bedrooms with Ceiling Fans.. one features a Black Board Wall for those busy little imaginations.. Large Bathtub for Soaking or Showering .. Spacious Master bedroom grants entry to Attic.. which may be used for Storage or converted into additional living area. LOW LOW Property Taxes !! Plus a BRAND NEW ROOF!
- Type:
- Single Family
- Sq.Ft.:
- 2,865
- Status:
- Active
- Beds:
- 4
- Lot size:
- 0.68 Acres
- Year built:
- 1972
- Baths:
- 3.00
- MLS#:
- PASK2017984
- Subdivision:
- None Available
ADDITIONAL INFORMATION
Are you looking for your dream home? This stunning ranch home with a two-story addition is a must-see! With four bedrooms and three bathrooms, there's plenty of room for the whole family. The owner suite is a true retreat, complete with a walk-in shower and loads of closets. And let's not forget the fabulous living areas - the living room features a cozy fireplace, while the spacious great room/dining room boasts a beamed ceiling and french doors leading out to the rear patio. But the real favorite of the current owners is the incredible sunroom, with walls of windows overlooking the beautifully manicured .7 acre yard. Imagine sipping your morning coffee or enjoying a glass of wine in the evenings, and when the sun goes down, cozy up by the propane fireplace and enjoy the tranquil atmosphere. The home also features a country kitchen with breakfast area, a lower level family room, and a two-car heated and cooled garage. And let's not forget the amazing outdoor spaces, including an in-ground pool with gazebo and mechanical shed. Blue Mountain School District. This home truly has it all - come see it for yourself!
- Type:
- Single Family
- Sq.Ft.:
- n/a
- Status:
- Active
- Beds:
- 4
- Lot size:
- 0.07 Acres
- Year built:
- 1930
- Baths:
- 1.00
- MLS#:
- PASK2017282
- Subdivision:
- Schuylkill Haven
ADDITIONAL INFORMATION
Welcome to this charming 4 bedroom, 1 bath detached home in the quaint Boro of Schuylkill Haven. The first floor consists of the Living room with pellet stove for supplemental heat, a dining room and the kitchen in the back of the house. The eat in kitchen has formica counters, oak cabinets and tile backsplash & tile flooring. On the second floor there are 3 bedrooms and the bathroom . The attic has been finished and can be used as a 4th bedroom , an office or whatever you need. The house sits on a corner lot. There is a side porch and a paver patio in the back of the house, a nice shaded yard , a shed and off street parking for 2 cars . Seller is related to the listing agent. Call for an appointment to see this lovely and well maintained home before it is gone.
- Type:
- Single Family
- Sq.Ft.:
- 1,458
- Status:
- Active
- Beds:
- 3
- Lot size:
- 0.06 Acres
- Year built:
- 1905
- Baths:
- 2.00
- MLS#:
- PASK2017832
- Subdivision:
- Smoketown
ADDITIONAL INFORMATION
All the work has been done--- Pack your bags and move right in!! Detached home in Schuylkill Haven-- Featuring tons of updates in a fresh remodel. New Kitchen, New Bath, New flooring & ceilings, New vinyl siding on the Front & Back, New 200 amp service, New hot water heater and added insulation & fresh paint. Furnace is approx 4-5 years old & age of roof is approx 8-10 years old. Plenty of space on the main floor with a HUGE kitchen, living room & dining room. Full bath on the second floor is very spacious and conveniently holds the laundry area. PLUS there is a large walk-in closet & additional closet space for all your storage needs! 3rd floor was finished off to make a great 3rd bedroom, office or play area! Outside features a usable yard, off street parking AND parking under the carport. No more shoveling snow off your car!
- Type:
- Other
- Sq.Ft.:
- 1,440
- Status:
- Active
- Beds:
- 3
- Lot size:
- 5.9 Acres
- Year built:
- 1974
- Baths:
- 2.00
- MLS#:
- PASK2017180
- Subdivision:
- Wayne Township
ADDITIONAL INFORMATION
Welcome home to the updated Ranch home situated on 5.9 acres. The newly remodeled kitchen with soft close cabinets and beautiful cherry countertops is ready to make meal preparation a delight! Daylight rooms create an inviting atmosphere. The 3-bedroom 2 full bath home has a very functioning layout with plenty of closet & storage space. The cozy family room with the coal/wood burning stove will we perfect for the cooler weather ahead. The back yard with large private deck will be perfect to enjoy your morning coffee and see the deer and squirrels and also to relax and entertain. The solar panels add to the efficiency of this ranch home. Endless possibilities to make this property your own. Chicken coop will be a great start country living. The basement if also a full footprint of the first floor with 1/3 finished and the remainer as a work area and 2 car garage. Don't miss this opportunity for a county setting and still live close to town with all needed amenities. Motivated seller, please call today and don't miss out!
- Type:
- Single Family
- Sq.Ft.:
- 3,434
- Status:
- Active
- Beds:
- 4
- Lot size:
- 1.6 Acres
- Year built:
- 1900
- Baths:
- 3.00
- MLS#:
- PASK2017034
- Subdivision:
- None Available
ADDITIONAL INFORMATION
Welcome to 186 Reedsville. Nestled in a vibrant and welcoming neighborhood, this property has been updated and offers a blend of modern amenities and classic charm. As you step inside, youâll immediately notice the spacious, light-filled rooms that create an inviting atmosphere perfect for both relaxation and entertainment. The heart of the home features a living room and dining room and family area, ideal for gatherings with family and friends. The updated kitchen is a culinary haven with contemporary finishes, ample counter space, island and modern appliances that make meal preparation a delight. The property boasts 4 well-appointed bedrooms and 3 bathrooms and office/nursery, each designed with thoughtful touches to ensure maximum comfort. The owners suite is a true retreat, offering a serene space to unwind with its en-suite bathroom, double closets and itâs own separate exterior door and porch. Outside, the backyard provides a private oasis with a spacious deck off of the kitchen, perfect for enjoying sunny days and cozy evenings alike. Whether youâre hosting a summer BBQ or enjoying a cup of coffee , this outdoor space is sure to be a favorite spot. Plenty of room for storage and a large detached 2-car garage. With its blend of functional design, modern upgrades, and an unbeatable location, 186 Reedsville is ready to welcome its next chapter.
- Type:
- Single Family
- Sq.Ft.:
- 5,520
- Status:
- Active
- Beds:
- 5
- Lot size:
- 11.4 Acres
- Year built:
- 1985
- Baths:
- 6.00
- MLS#:
- PASK2016494
- Subdivision:
- None Available
ADDITIONAL INFORMATION
Welcome to 21 Bensinger Drive located in the Blue Mountain School District. Stunning 5,500 plus square foot home home sitting on 11 acres. This property reminds me off a private and peaceful retreat of luxury surrounded by nature and includes amenities not often found at this price. This homes has five bedrooms four full bathrooms and two half bathrooms. Prior to entering the home you will find some of its best features are outside. A heated in ground pool with hardscaping, a huge cabana and outdoor kitchen for hosting. Manicured landscaping including custom hardscaping surround. Step inside the home to the kitchen and dining area with custom cabinetry and stainless appliances with propane stove, indoor grill, and solid surface counters. Just off the kitchen you enter the living room which features a floor to ceiling stone fireplace, vaulted ceilings, and a wall of windows overlooking the pool entertainment area. Beautiful main bathroom with all the features you would expect. Take a short trip down to the lower level and you will continue to be amazed. Lower level continues with a large family room, stone fireplace and custom stone bar. Next you will find the hot tub overlooking the outdoor entertainment area. Home also features multiple laundry rooms, pellet stove, custom flooring, indoor stone waterfall, multiple heating sources for efficiency and so much more! Finishing out the tour will take you to the large detached garage/office building. Building has multiple heating sources, a bathroom, and huge open space with oversized ceilings. It is up to you to imagine all the possibilities for the use of this space. You truly have to see this home in person. Surveillance and security system in use. Please call to request a private showing.
- Type:
- Single Family
- Sq.Ft.:
- n/a
- Status:
- Active
- Beds:
- 4
- Lot size:
- 2.1 Acres
- Year built:
- 1997
- Baths:
- 3.00
- MLS#:
- PASK2013258
- Subdivision:
- None Available
ADDITIONAL INFORMATION
Welcome to your dream home! This stunning all-brick residence is more than just a house; it's a haven perched to provide a 360-degree scenic view for miles, ensuring a tranquil and picturesque escape for its fortunate new owners. Sitting on just over 2 acres, this elegant home not only boasts a million-dollar view but is also meticulously engineered for expansion and convenience. This home features 3 1st floor bedrooms with ceiling fans for comfort. The 1st floor master suite provides incredible views and has a full en suite bath. There is even an office on the first floor for those with the shortest commute! You'll love entertaining guests in the spacious living room, complete with vaulted ceilings and a gorgeous gas fireplace. The sunroom is sure to be a favorite spot to relax and as you take in the breathtaking views while you enjoy your morning coffee. The potential for growth is immense, with provisions for adding two extra rooms on the second floor and additional rooms in the expansive walkout basement. Pre-plumbing for two additional bathrooms, one on the second floor and another in the basement, offers flexibility for future enhancements. Practicality meets luxury with 990 gallons of oil capacity, allowing you to manage costs efficiently and go up to a year without oil deliveries. The 400-amp underground service ensures a robust electrical infrastructure, while the compressed air plumbing and wash station, complete with floor drains, in the main garages add a touch of convenience. The home is thoughtfully equipped with a lower utility garage featuring a floor drain, central vacuum ports in all garages and the walkout basement, and a three-flue brick chimney catering to the heating system, gas log in the living room, and one for future use in the basement. Efficiency is key with a four-zone controller for the heating system, complete with two open zones, a gas line running the entire length of the house, and conduit chases in most rooms for seamless cable and internet wiring. For added convenience, the property comes with a washer, gas dryer, and refrigerator in as-is condition. The extra tall/high walkout basement adds an extra layer of appeal, making this residence a must-see for qualified buyers seeking a one-of-a-kind home with panoramic views and unparalleled solitude. No interior photos at this time for owners privacy. Don't miss the opportunity to make this extraordinary property your own!
- Type:
- Single Family-Detached
- Sq.Ft.:
- 1,113
- Status:
- Active
- Beds:
- 3
- Lot size:
- 0.15 Acres
- Year built:
- 1941
- Baths:
- 2.00
- MLS#:
- PM-91363
- Subdivision:
- Z Not In A Development
ADDITIONAL INFORMATION
125 Walnut Street, Cressona offers this great home walking distance from ballpark. This detached single family property is looking for the right buyer to turn it back into a home again! Set just outside of town, it offers off street parking on paved driveway, wonderful wrap around deck overlooking large back yard area. Continue inside to large eat in kitchen, living room/dining room area. There is a convenient half bath on this level. Upstairs you'll find 3 bedrooms and main bathroom. Attic can be used as a storage area. There is an open bathroom facility in the basement. Home is heated with economical coal heat. Offered @ $59,900. Call NOW!!
© BRIGHT, All Rights Reserved - The data relating to real estate for sale on this website appears in part through the BRIGHT Internet Data Exchange program, a voluntary cooperative exchange of property listing data between licensed real estate brokerage firms in which Xome Inc. participates, and is provided by BRIGHT through a licensing agreement. Some real estate firms do not participate in IDX and their listings do not appear on this website. Some properties listed with participating firms do not appear on this website at the request of the seller. The information provided by this website is for the personal, non-commercial use of consumers and may not be used for any purpose other than to identify prospective properties consumers may be interested in purchasing. Some properties which appear for sale on this website may no longer be available because they are under contract, have Closed or are no longer being offered for sale. Home sale information is not to be construed as an appraisal and may not be used as such for any purpose. BRIGHT MLS is a provider of home sale information and has compiled content from various sources. Some properties represented may not have actually sold due to reporting errors.

Information being provided is for consumers' personal, non-commercial use and may not be used for any purpose other than to identify prospective properties consumers may be interested in purchasing. Listings displayed are not necessarily the listings of the provider. Copyright 2024, Pocono Mountains Association of REALTORS®. All rights reserved.
Schuylkill Haven Real Estate
The median home value in Schuylkill Haven, PA is $252,000. This is higher than the county median home value of $115,500. The national median home value is $338,100. The average price of homes sold in Schuylkill Haven, PA is $252,000. Approximately 57.38% of Schuylkill Haven homes are owned, compared to 33.3% rented, while 9.33% are vacant. Schuylkill Haven real estate listings include condos, townhomes, and single family homes for sale. Commercial properties are also available. If you see a property you’re interested in, contact a Schuylkill Haven real estate agent to arrange a tour today!
Schuylkill Haven, Pennsylvania has a population of 5,263. Schuylkill Haven is more family-centric than the surrounding county with 29.7% of the households containing married families with children. The county average for households married with children is 21.71%.
The median household income in Schuylkill Haven, Pennsylvania is $47,591. The median household income for the surrounding county is $57,785 compared to the national median of $69,021. The median age of people living in Schuylkill Haven is 37.2 years.
Schuylkill Haven Weather
The average high temperature in July is 84.7 degrees, with an average low temperature in January of 20.9 degrees. The average rainfall is approximately 48.7 inches per year, with 27.2 inches of snow per year.

