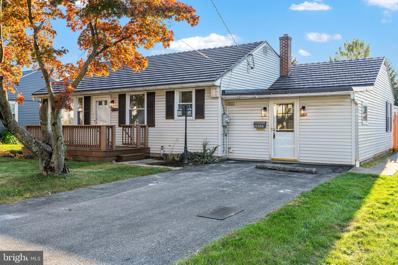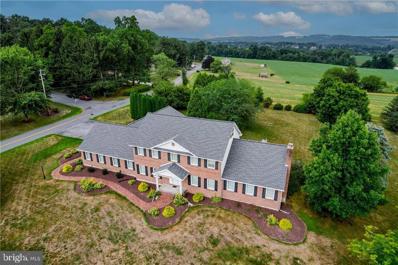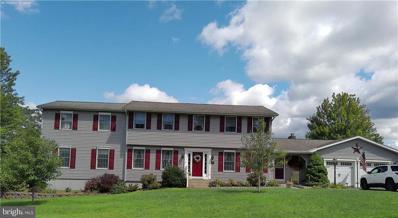Schnecksville PA Homes for Sale
- Type:
- Single Family
- Sq.Ft.:
- 1,748
- Status:
- Active
- Beds:
- 3
- Lot size:
- 0.31 Acres
- Year built:
- 1953
- Baths:
- 1.00
- MLS#:
- PALH2010370
- Subdivision:
- None Available
ADDITIONAL INFORMATION
Charming Fully Renovated Ranch in Parkland School District Welcome to 4304 PA Route 309, North Whitehall Township! This beautifully renovated ranch-style home offers over 1,700 sq ft of finished living space in the sought-after Parkland School District. Step inside to find brand new vinyl plank flooring and fresh paint throughout, giving the home a modern, fresh feel. The stunning, brand new kitchen features sleek granite countertops, stainless steel appliances new cabinetry, and a stylish tile backsplashâperfect for cooking and entertaining. The bathroom is also completely updated with a new shower and vanity. This home boasts a spacious master bedroom with walk-in closets, ensuring plenty of storage. The house is equipped with wall air conditioning and ceiling fans for comfort. Relax in the large, heated sunroom that is filled with natural light from skylights, making it a perfect spot year-round. Outside, youâll find a fully fenced backyard, ideal for pets or gatherings. Completing this property is a large, detached 2-car garage (30x24), offering ample space for vehicles and storage. Donât miss out on this turnkey home!
- Type:
- Single Family
- Sq.Ft.:
- 4,488
- Status:
- Active
- Beds:
- 5
- Lot size:
- 1.23 Acres
- Year built:
- 1991
- Baths:
- 4.00
- MLS#:
- PALH2009766
- Subdivision:
- Valley View
ADDITIONAL INFORMATION
Nestled in a tranquil and desirable neighborhood, this Parkland School District home (with in-law apartment) offers the perfect blend of suburban serenity and accessibility to local amenities. This expansive property provides 4488 sq. ft. of living space, perfectly situated on a level 1.227 ac. lot. Main house: includes four bedrooms, three full baths, family room with woodburning fireplace, kitchen with cabinets galore, living room, dining room, laundry/mud room, a multipurpose room, all which offers ample space for family and guests. In-law apartment: 1044 sq. ft., includes one bedroom, one full bath, an eat-in kitchen, its own living space, laundry, and a separate entrance offering privacy and autonomy. Geo-thermal heating, air-conditioning, and hot water provides efficient and eco-friendly temperature control year-round. The three-car garage is deep enough for possibly six vehicles and also provides a second access to the basement. The home is radon mitigated and has water treatment systems in place. Additionally, the well pump was replaced 12/22, and the roof shingles were replaced 11/18. Wait until you see the amount of storage you have in the unfinished room above the family room, the walk-up attic above the main house, and the walk-up attic above the garage. The unfinished basement, with a pellet stove and approximately 4440 sq. ft., could be your ultimate finished space! This home is much larger than it appears from the outside! Click on icon for virtual tour.
- Type:
- Single Family
- Sq.Ft.:
- 4,236
- Status:
- Active
- Beds:
- 5
- Lot size:
- 0.65 Acres
- Year built:
- 1987
- Baths:
- 5.00
- MLS#:
- PALH2009712
- Subdivision:
- Penn Hills
ADDITIONAL INFORMATION
Parkland beauty overlooks views of Blue Mountain! Full of charm & character, this thoughtfully designed home is situated on over half an acre & offers over 5,000 sq ft with attached in law apartment. Main home boasts formal living & dining room with hardwood floors. Brand new gourmet kitchen is a cooks dream, with stainless appliances, abundance of counter space & wall of windows overlooking picturesque views of the hillside. First floor family room with fireplace enters into a Florida room which exits to fenced yard with trex deck, patio and storage shed. Main level also boasts powder room & laundry/mud room with washer/dryer. Second floor offers master bedroom with master bath, three additional bedrooms & full bath. Retreat in the walk out, fully finished lower level with its own powder room, workshop & media/theater room which can also be used as additional bedroom. Private entrance to new apartment-perfect for in laws, au pair or college student! This new luxury apartment offers every modern convenience available, including new kitchen with refrigerator, dishwasher, built in microwave, array of cabinets/counter space with a combined dining area. Enormous living room with hardwood floors and gas fireplace. Upper level offers a spacious bedroom with hardwood floor, full bathroom, office nook and powder room. Apartment also has it's own finished walk out basement, covered deck and patio! Two car garage & paved 4 car parking. Exceptional home offered at an exceptional price!
© BRIGHT, All Rights Reserved - The data relating to real estate for sale on this website appears in part through the BRIGHT Internet Data Exchange program, a voluntary cooperative exchange of property listing data between licensed real estate brokerage firms in which Xome Inc. participates, and is provided by BRIGHT through a licensing agreement. Some real estate firms do not participate in IDX and their listings do not appear on this website. Some properties listed with participating firms do not appear on this website at the request of the seller. The information provided by this website is for the personal, non-commercial use of consumers and may not be used for any purpose other than to identify prospective properties consumers may be interested in purchasing. Some properties which appear for sale on this website may no longer be available because they are under contract, have Closed or are no longer being offered for sale. Home sale information is not to be construed as an appraisal and may not be used as such for any purpose. BRIGHT MLS is a provider of home sale information and has compiled content from various sources. Some properties represented may not have actually sold due to reporting errors.
Schnecksville Real Estate
The median home value in Schnecksville, PA is $485,000. This is higher than the county median home value of $284,100. The national median home value is $338,100. The average price of homes sold in Schnecksville, PA is $485,000. Approximately 74.08% of Schnecksville homes are owned, compared to 25.92% rented, while 0% are vacant. Schnecksville real estate listings include condos, townhomes, and single family homes for sale. Commercial properties are also available. If you see a property you’re interested in, contact a Schnecksville real estate agent to arrange a tour today!
Schnecksville, Pennsylvania has a population of 3,969. Schnecksville is more family-centric than the surrounding county with 38.15% of the households containing married families with children. The county average for households married with children is 29.75%.
The median household income in Schnecksville, Pennsylvania is $103,281. The median household income for the surrounding county is $69,440 compared to the national median of $69,021. The median age of people living in Schnecksville is 38 years.
Schnecksville Weather
The average high temperature in July is 84.9 degrees, with an average low temperature in January of 16.6 degrees. The average rainfall is approximately 47.6 inches per year, with 30.9 inches of snow per year.


