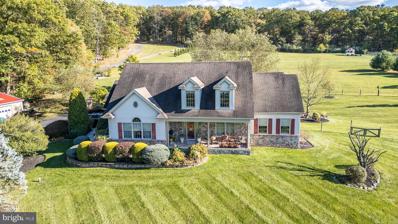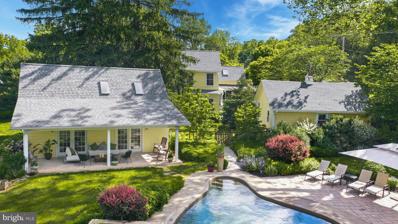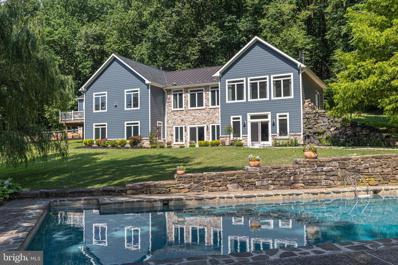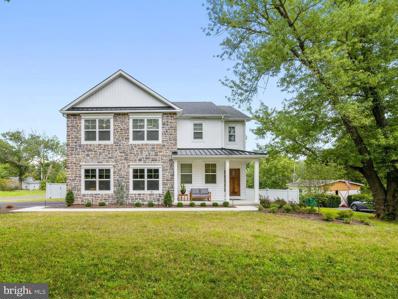Riegelsville PA Homes for Sale
- Type:
- Twin Home
- Sq.Ft.:
- 840
- Status:
- Active
- Beds:
- 2
- Lot size:
- 0.03 Acres
- Year built:
- 1920
- Baths:
- 1.00
- MLS#:
- PABU2083418
- Subdivision:
- None Available
ADDITIONAL INFORMATION
OFFER DEADLINE, Sunday, December 1st at 8 PM. Nestled in the quaint and picturesque town of Riegelsville, this cozy 2-bedroom, 1-bath twin home offers the perfect blend of comfort and charm. Located in the heart of Upper Bucks County, you'll enjoy easy access to the town's delightful restaurants and the scenic beauty of the Delaware River Towpath, canal, and river, all just minutes away. Step inside to find a warm and inviting living space, with a living room and dining room featuring original wood floors that add character and warmth. The eat-in kitchen is equipped with a gas range and refrigerator, offering everything you need to prepare your favorite meals. Upstairs, you'll find two comfortable bedrooms, perfect for relaxing after a day of exploring the area. While this home doesn't have central air, ceiling fans help keep the space cool during warmer months. The oil heat provides cozy comfort during the cooler seasons. The rear of the home features a covered porch, ideal for enjoying your morning coffee or relaxing in the evening, and a cozy backyard that offers space for outdoor activities or gardening. This home is a wonderful opportunity for those looking to enjoy the charm of small-town living with convenient access to nature, dining, and recreation. Palisades School District. Easy access to NJ! Don't miss the chance to make this sweet twin home in Riegelsville your own. Schedule your showing today!
- Type:
- Single Family
- Sq.Ft.:
- 1,454
- Status:
- Active
- Beds:
- 2
- Lot size:
- 0.33 Acres
- Year built:
- 1910
- Baths:
- 2.00
- MLS#:
- PABU2083022
- Subdivision:
- 000
ADDITIONAL INFORMATION
Framed by a lush expanse of lawn, stately trees and colorful plantings, this charming country cottage stands on over a quarter acre in Durham Township. Built in 1910, the traditional floor plan is enhanced with hardwood floors, 9â ceilings on the first floor, and a deep porch perfect for taking in sunset views. An eat in kitchen offers plenty of storage and prep space, with a laundry nearby for convenience. The large living room and formal dining room are light and bright with large windows. Upstairs, two generously sized bedrooms share a modern bath. The walkup attic is unfinished but offers storage or a potential future living space. An attached one car garage and additional driveway parking are desirable amenities. Historic Durham Township, located in the northern corner of Bucks County, is quiet and picturesque, with easy access to shopping, restaurants, and community parks. Awaiting the creativity, fresh perspective and potential expansion of a new generation, Hillside Cottage is a timeless classic.
- Type:
- Single Family
- Sq.Ft.:
- 1,374
- Status:
- Active
- Beds:
- 4
- Lot size:
- 0.41 Acres
- Year built:
- 1947
- Baths:
- 2.00
- MLS#:
- PABU2080732
- Subdivision:
- None Available
ADDITIONAL INFORMATION
Welcome to your dream home! Nestled on a spacious double lot in the picturesque town of Riegelsville, this delightful 4-bedroom, 2-full-bath residence offers a perfect blend of modern comforts and historic charm. As you step inside, youâll be greeted by a warm and inviting atmosphere, highlighted by a cozy gas fireplace that serves as the heart of the living area. The home features numerous updates, including a newer roof, siding, and refreshed deck boards that provide a fantastic outdoor space for relaxation or entertaining. The newly poured concrete pad and sidewalk enhance curb appeal and functionality. Backing up to protected farmland, this property offers stunning views and a serene backdrop. Enjoy easy access to local parks, including basketball courts just a short stroll away, perfect for active families or leisurely weekend outings. Conveniently located for commuters, this home is a short drive from New Jersey, Philadelphia, and NYC, making it easy to enjoy all that the region has to offer while retreating to your peaceful haven. Don't miss the opportunity to own this beautiful home in a vibrant community rich with history and charm. Schedule your private showing today!
- Type:
- Single Family
- Sq.Ft.:
- 3,880
- Status:
- Active
- Beds:
- 3
- Lot size:
- 3.23 Acres
- Year built:
- 2003
- Baths:
- 5.00
- MLS#:
- PABU2081576
- Subdivision:
- 000
ADDITIONAL INFORMATION
First Floor Master, custom built home with a finished basement and 5 garage spaces on over 3 acres with beautiful views. Immaculately maintained home shows pride of ownership both inside and out. The current owners built this home to provide everything for their family from beautiful gardens, wooded picnic and play areas, fenced rear yard, private patio, 2nd floor loft hang out space and finished basement with a 2nd kitchen and entertaining areas. The kitchen with center island, granite counter tops and walk in butler pantry, flows through the breakfast area to the vaulted family room with a 2-story stone gas fireplace. There is a formal dining room with crown molding, a half bath, and laundry room with a sink. The large Master Bedroom suite is also located on the first floor which includes a large walk-in closet. The Master Bath with radiant heated tile floors, tile shower with handicap access, a claw foot tub and double vanity. On the second floor there is a large loft area that was originally designed as a 4th bedroom which provides a great lounging area. There are 2 bedrooms on this level, one with a private bath and a hall bath. Rounding out the second floor is a large storage room. The finished basement features a full kitchen with granite counters, a propane stove, living room, full bathroom and game area. There is an attached 3 car heated garage, an additional over size 2 car garage and a 12x24 shed. A built-in automatic Generac back up generator services the main level of the home providing peace of mind. HVAC was replaced in 2023 and there is a central vacuum system. Located in Springfield Township and award-winning Palisades School District this home is off the beaten path but close to great recreation activities and eateries Bucks County is famous for. Did I mention they even have a Christmas Switch for the front windows? Welcome Home!
$4,500,000
820 Spring Hill Road Riegelsville, PA 18077
- Type:
- Single Family
- Sq.Ft.:
- 8,487
- Status:
- Active
- Beds:
- 6
- Lot size:
- 89.63 Acres
- Year built:
- 2000
- Baths:
- 9.00
- MLS#:
- PABU2079436
- Subdivision:
- None Available
ADDITIONAL INFORMATION
The very essence of a Bucks County gentlemanâs estate is evidenced at first approachâ¦turning off a quintessential country road, meandering down a long, tree-lined drive, all surrounded by breathtaking views of the Durham countryside that include long distance vistas over the Delaware River Valley. Sequestered on 90 acres, the setting is a unique and timeless representation of the magic for which Upper Bucks County is famous. Spring Hill is a rare and beautiful example of a barn renovation with re-imagined vaulted spaces, blended with stunning new architectural details, re-purposed barn beams, and antique wood. The seamless blend of original features and new renovations amazes and delights. These rich patinas, combined with incredible space and light, are testament to the skill and execution of the owner/architect. Spring Hill sets the bar for every romantic estate and may be the best property you will ever see. The buildings and pool have been perfectly positioned, amidst the rolling acreage, overlooking views of manicured farmland, gardens, and specimen plantingsâ¦all beckoning morning walks and sunset contemplations. Designed to enhance beauty and livability, the sun-filled spaces offer panoramic vistas of protected environs. There are amazing spaces in which to entertain in large numbers. Six bedrooms and nine baths invite family and guests, and a separate guest apartment will pamper all, while providing a comfortable space apart. Additionally, 9 car garaging invites car enthusiasts and collectors alike. The heated pool, spa and adjacent pool house are dramatically positioned amidst the serene views. For the horse enthusiast, the property is a blank canvas for future equestrian pursuits. Spring Hill is one of the jewels of Bucks County, in an exquisite and secluded setting. Every aspect, both inside and out, is presented artfully and joyfully. This private paradise loses touch with the world just over the hills yet is still within easy driving distance to the magic of Bucks County dining, antiquing and recreation.
- Type:
- Single Family
- Sq.Ft.:
- 2,130
- Status:
- Active
- Beds:
- 3
- Lot size:
- 1.36 Acres
- Year built:
- 1924
- Baths:
- 4.00
- MLS#:
- PABU2072486
- Subdivision:
- 000
ADDITIONAL INFORMATION
Peaceful and picturesque, Firefly Meadow is a quintessential country paradise. Set on 1.35 acres in upper Bucks County, this idyllic farmette includes a main house, in-ground pool with hot tub, guest studio, and detached garage. Specimen plantings and mature landscaping enhance the natural beauty of the surroundings. The charming 1920s farmhouse stands along a quiet road in Riegelsville. Newer additions increased the living area while thoughtful upgrades kept the historic features intact. A covered porch opens to both kitchen and living areas. The living room boasts a gas fireplace and plentiful windows, and opens to the generously sized dining room. Spacious and sparkling, the well-appointed kitchen includes stainless appliances, a center island, and two pantries. A sunken family room with soaring ceiling looks out over the bluestone patio and includes a radiant heated floor for comfort in all seasons. Upstairs, the primary bedroom connects to a large sitting room, walk-in closet, and lavish en suite bath. Two more bedrooms and a hall bathroom complete the upper level. An enchanting studio delights with a full kitchen, living room with vaulted ceiling and skylights, half bath and loft. Two parking bays in the detached garage and a garden shed offer multiple storage spaces. A charming cottage/studio is located by the pool, and offers a covered porch, full kitchen, loft area, and a half bath. The verdant backyard is large enough for a variety of recreation activities, and includes a view of Mill Trace Creek.
$1,995,000
3911 Dogwood Lane Riegelsville, PA 18077
- Type:
- Single Family
- Sq.Ft.:
- 4,600
- Status:
- Active
- Beds:
- 3
- Lot size:
- 49.65 Acres
- Year built:
- 2020
- Baths:
- 4.00
- MLS#:
- PABU2070688
- Subdivision:
- 000
ADDITIONAL INFORMATION
A sense of seclusion and natural beauty set amongst a lush backdrop of rolling hills and breathtaking skies. This 49 acre property is truly for the discerning buyer seeking privacy and country living. Meander up the long, private drive, take in the cows lounging in the shade from the neighboring 100 acre parcel and perched up on the hill is a completely renovated home with an incredible, open plan. The main level offers everything one needs with a huge combination living, dining rooms and gorgeous gourmet kitchen. Wonderfully high ceilings and beautiful touches to include custom built-in cabinetry, stone accented gas fireplace, incredible windows, and gorgeous wood floors. The primary suite is found tucked on this level and includes a wall of windows to take in the sunrise, a sizeable sitting room with access to the outdoors, a significant bath with huge shower, freestanding tub, dual sinks and 2 walk-in closets. The lower level offers even more living space that includes 3 additional bedrooms, 2 full baths, a huge living area, and custom bar with access leading out to the pool. Take a dip and truly unwind while soaking in the surrounding landscape! The 3 car detached garage features wonderful storage and a bonus guest suite that includes 2 bedrooms and 1 full bath. Located between Doylestown and Easton this home highlights the beauty of Bucks County in a newer home with modern systems and amenities. A property to be experienced and enjoyed!
- Type:
- Single Family
- Sq.Ft.:
- 2,545
- Status:
- Active
- Beds:
- 4
- Lot size:
- 3.02 Acres
- Baths:
- 3.00
- MLS#:
- PANH2004978
- Subdivision:
- 00
ADDITIONAL INFORMATION
New Construction on 3 beautiful acres in a setting of rolling hills and valleys. Prime Custom Builders offers you the opportunity to customize your new 4 bedroom modern farmhouse home. The first level boasts a spacious Great Room that includes a cozy Gas Fireplace. The Chefâs Kitchen features Granite Countertops, Custom Cabinetry, and a large Center Island. A Dining and Living Area create a modern and open floor plan. Your spacious office can be customized to fit your style. The second floor features the Primary Bedroom Suite, complete with a Luxurious Bath and Walk-In Closet. Youâll also find a convenient laundry room, three additional spacious bedrooms, and a full hall bath. A full unfinished basement and a 2-car garage are also included. *** Stay comfortable year-round and save on energy costs with the high-efficiency heating/air conditioning system. The Home shown is images is to be built, images and photos show various options and upgrades which may impact the overall cost. Centrally located with fast, easy access to the Lehigh Valley, Bucks County, NJ and Rt 78. Williams Twp is the where Northampton and Bucks Counties merge, offering a rare opportunity to live in a natural setting with easy access to amenities including dining, shopping and golf. Love where you live - schedule your showing today.
© BRIGHT, All Rights Reserved - The data relating to real estate for sale on this website appears in part through the BRIGHT Internet Data Exchange program, a voluntary cooperative exchange of property listing data between licensed real estate brokerage firms in which Xome Inc. participates, and is provided by BRIGHT through a licensing agreement. Some real estate firms do not participate in IDX and their listings do not appear on this website. Some properties listed with participating firms do not appear on this website at the request of the seller. The information provided by this website is for the personal, non-commercial use of consumers and may not be used for any purpose other than to identify prospective properties consumers may be interested in purchasing. Some properties which appear for sale on this website may no longer be available because they are under contract, have Closed or are no longer being offered for sale. Home sale information is not to be construed as an appraisal and may not be used as such for any purpose. BRIGHT MLS is a provider of home sale information and has compiled content from various sources. Some properties represented may not have actually sold due to reporting errors.
Riegelsville Real Estate
The median home value in Riegelsville, PA is $410,200. This is lower than the county median home value of $423,700. The national median home value is $338,100. The average price of homes sold in Riegelsville, PA is $410,200. Approximately 65.82% of Riegelsville homes are owned, compared to 23.56% rented, while 10.62% are vacant. Riegelsville real estate listings include condos, townhomes, and single family homes for sale. Commercial properties are also available. If you see a property you’re interested in, contact a Riegelsville real estate agent to arrange a tour today!
Riegelsville, Pennsylvania has a population of 836. Riegelsville is less family-centric than the surrounding county with 24.36% of the households containing married families with children. The county average for households married with children is 32.42%.
The median household income in Riegelsville, Pennsylvania is $78,625. The median household income for the surrounding county is $99,302 compared to the national median of $69,021. The median age of people living in Riegelsville is 46.9 years.
Riegelsville Weather
The average high temperature in July is 84.5 degrees, with an average low temperature in January of 18.4 degrees. The average rainfall is approximately 48.9 inches per year, with 29 inches of snow per year.







