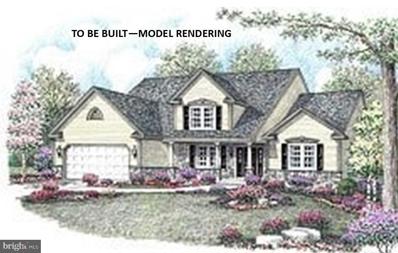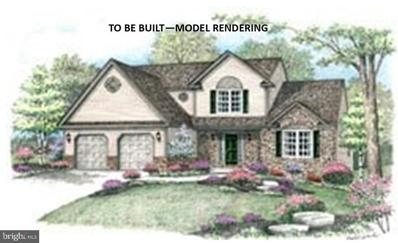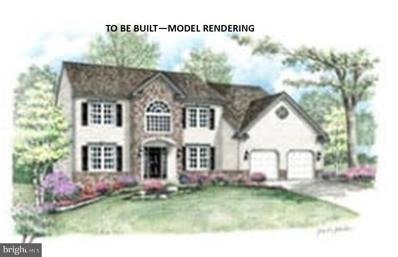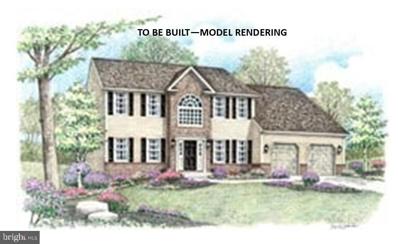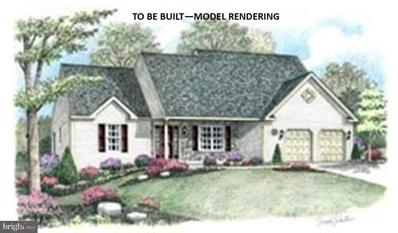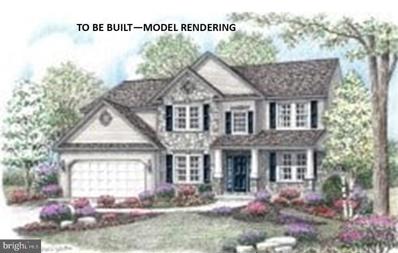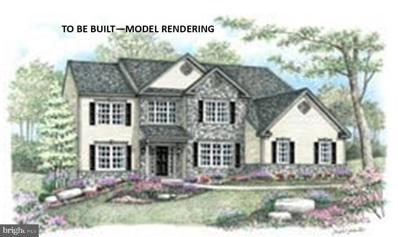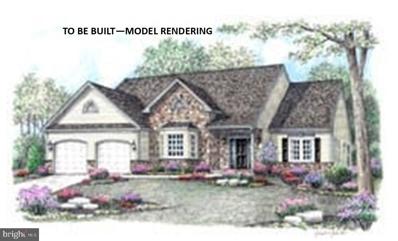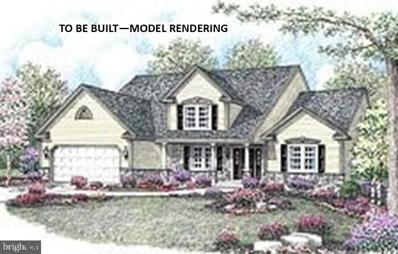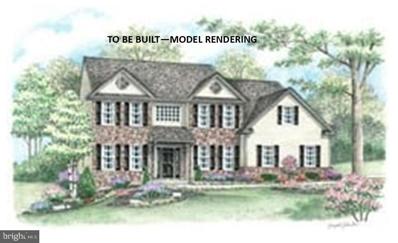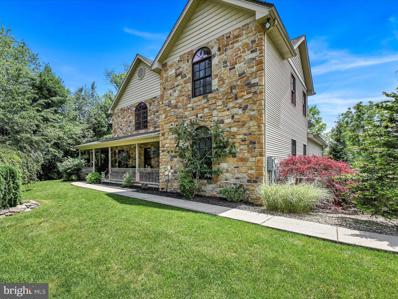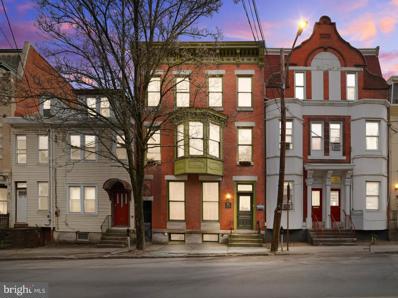Pottsville PA Homes for Sale
- Type:
- Single Family
- Sq.Ft.:
- 2,747
- Status:
- Active
- Beds:
- 4
- Baths:
- 3.00
- MLS#:
- PASK2016124
- Subdivision:
- Granbury Manor Estates
ADDITIONAL INFORMATION
This Trenton II model features a FIRST FLOOR PRIMARY SUITE and can be built for you! 3 additional bedrooms on the 2nd floor and a little larger than the Trenton. If you are looking for delightful countryside in a serene setting, this is the place for you. Gorgeous features, spacious floorplans and many upgrades available. Photo is a rendering of the model to be built. Updated renderings coming soon. Modifications to each plan are buyer specific. Some room sizes may vary.
- Type:
- Single Family
- Sq.Ft.:
- 2,690
- Status:
- Active
- Beds:
- 4
- Baths:
- 3.00
- MLS#:
- PASK2016122
- Subdivision:
- Granbury Manor Estates
ADDITIONAL INFORMATION
This Reno model features a FIRST FLOOR PRIMARY SUITE and can be built for you! 3 additional bedrooms on the 2nd floor. If you are looking for delightful countryside in a serene setting, this is the place for you. Gorgeous features, spacious floorplans and many upgrades available. Photo is a rendering of the model to be built. Updated renderings coming soon. Modifications to each plan are buyer specific. Some room sizes may vary.
- Type:
- Single Family
- Sq.Ft.:
- 3,013
- Status:
- Active
- Beds:
- 4
- Baths:
- 3.00
- MLS#:
- PASK2016120
- Subdivision:
- Granbury Manor Estates
ADDITIONAL INFORMATION
This St. Thomas model can be built for you! If you are looking for delightful countryside in a serene setting, this is the place for you. Gorgeous features, spacious floorplans and many upgrades available. Photo is a rendering of the model to be built. Updated renderings coming soon. Modifications to each plan are buyer specific. Some room sizes may vary.
- Type:
- Single Family
- Sq.Ft.:
- 2,869
- Status:
- Active
- Beds:
- 4
- Baths:
- 3.00
- MLS#:
- PASK2016118
- Subdivision:
- Granbury Manor Estates
ADDITIONAL INFORMATION
This Vermont model can be built for you! If you are looking for delightful countryside in a serene setting, this is the place for you. Gorgeous features, spacious floorplans and many upgrades available. Photo is a rendering of the model to be built. Updated renderings coming soon. Modifications to each plan are buyer specific. Some room sizes may vary.
- Type:
- Single Family
- Sq.Ft.:
- 2,075
- Status:
- Active
- Beds:
- 3
- Baths:
- 2.00
- MLS#:
- PASK2016116
- Subdivision:
- Granbury Manor Estates
ADDITIONAL INFORMATION
This Shannon model is one-floor living at its best and can be built for you! If you are looking for delightful countryside in a serene setting, this is the place for you. Gorgeous features, spacious floorplans and many upgrades available. Photo is a rendering of the model to be built. Updated renderings coming soon. Modifications to each plan are buyer specific. Some room sizes may vary.
- Type:
- Single Family
- Sq.Ft.:
- 2,888
- Status:
- Active
- Beds:
- 4
- Baths:
- 3.00
- MLS#:
- PASK2016104
- Subdivision:
- Granbury Manor Estates
ADDITIONAL INFORMATION
This England IV model can be built for you! If you are looking for delightful countryside in a serene setting, this is the place for you. Gorgeous features, spacious floorplans and many upgrades available. Photo is a rendering of the model to be built. Updated renderings coming soon. Modifications to each plan are buyer specific. Some room sizes may vary.
- Type:
- Single Family
- Sq.Ft.:
- 2,975
- Status:
- Active
- Beds:
- 4
- Baths:
- 3.00
- MLS#:
- PASK2016098
- Subdivision:
- Granbury Manor Estates
ADDITIONAL INFORMATION
This Arlington model can be built for you! If you are looking for delightful countryside in a serene setting, this is the place for you. Gorgeous features, spacious floorplans and many upgrades available. Photo is a rendering of the model to be built. Updated renderings coming soon. Modifications to each plan are buyer specific. Some room sizes may vary.
- Type:
- Single Family
- Sq.Ft.:
- 2,317
- Status:
- Active
- Beds:
- 3
- Baths:
- 2.00
- MLS#:
- PASK2016108
- Subdivision:
- Granbury Manor Estates
ADDITIONAL INFORMATION
This Virginia West model is one-floor living at its best and can be built for you! If you are looking for delightful countryside in a serene setting, this is the place for you. Gorgeous features, spacious floorplans and many upgrades available. Photo is a rendering of the model to be built. Updated renderings coming soon. Modifications to each plan are buyer specific. Some room sizes may vary.
- Type:
- Single Family
- Sq.Ft.:
- 2,543
- Status:
- Active
- Beds:
- 4
- Baths:
- 3.00
- MLS#:
- PASK2016106
- Subdivision:
- Granbury Manor Estates
ADDITIONAL INFORMATION
This Trenton model features a FIRST FLOOR PRIMARY SUITE and can be built for you! 3 additional bedrooms on the 2nd floor. If you are looking for delightful countryside in a serene setting, this is the place for you. Gorgeous features, spacious floorplans and many upgrades available. Photo is a rendering of the model to be built. Updated renderings coming soon. Modifications to each plan are buyer specific. Some room sizes may vary.
- Type:
- Single Family
- Sq.Ft.:
- 3,190
- Status:
- Active
- Beds:
- 4
- Baths:
- 3.00
- MLS#:
- PASK2016096
- Subdivision:
- Granbury Manor Estates
ADDITIONAL INFORMATION
This Augusta model can be built for you! If you are looking for delightful countryside in a serene setting, this is the place for you. Gorgeous features, spacious floorplans and many upgrades available. Photo is a rendering of the model to be built. Updated renderings coming soon. Modifications to each plan are buyer specific. Some room sizes may vary.
$460,000
18 Owl Road Pottsville, PA 17901
- Type:
- Single Family
- Sq.Ft.:
- n/a
- Status:
- Active
- Beds:
- 5
- Lot size:
- 0.67 Acres
- Year built:
- 2003
- Baths:
- 4.00
- MLS#:
- PASK2015794
- Subdivision:
- Cass Township
ADDITIONAL INFORMATION
Wow! Thatâs what you will think when you pull up to this beautiful 5 bedroom 3 ½ bath home in Cass Township. The eye-catching exterior has a gorgeous stone front and a large wrap around porch, perfect for enjoying your coffee in the morning or relaxing in the shade on a hot day. This home has a rustic motif and almost 5,000 sq ft of living space. The main floor features an expansive kitchen and dining area, with an island, tile floors, and stainless steel appliances. This area leads to a large rear deck that overlooks the back patio and pool area. The large living room has vaulted ceilings, creating a feeling of grandeur, and a propane fireplace for you to stay cozy by during the winter months. This home also has a first floor main suite with a large walk in closet and an en suite full bath. Upstairs you will find 4 private bedrooms. There are 2 more full baths on this floor as well with 2 of the bedrooms sharing a jack and jill bathroom. A spacious laundry room is also located on this floor making laundry chores a breeze. This home has great entertaining space. The basement has a huge rec room and family room and an additional laundry room. The movie area is the perfect place to enjoy a movie or the big game and there is also a large bar and a ½ bath. This all leads to a rear patio, that is partially covered. The inground saltwater pool and stamped concrete patio really set this backyard as the place to be this summer. This home also has a newer solar system(2022) to help keep the energy costs down. Do NOT wait to see this one so you can enjoy all summer long!
- Type:
- Townhouse
- Sq.Ft.:
- 3,112
- Status:
- Active
- Beds:
- 5
- Lot size:
- 0.07 Acres
- Year built:
- 1901
- Baths:
- 3.00
- MLS#:
- PASK2014832
- Subdivision:
- Pottsville
ADDITIONAL INFORMATION
Step back into time and immerse yourself in the opulent details of this brick townhouse nestled in historic downtown Pottsville, reminiscent of the gilded age! Spanning over 3,000 sqft, this grand residence boasts 5 bedrooms and 3 full baths, filled with intricate woodworking and tile work. Admire the craftsmanship of beautiful molding throughout and revel in the warmth of the large Victorian fireplace, perfect for cozy gatherings. An expansive layout offers ample space for entertaining, with a great room enclosed by large pocket doors, formal dining room, sitting room, and kitchen. Retreat to the luxurious primary suite for moments of tranquility, complete with en suite bath. Convenience meets sophistication with a 2-car garage providing parking ease. Experience the epitome of refined living in this distinguished residence, where every detail reflects the grandeur of historic Pottsville! Schedule your private tour today!
© BRIGHT, All Rights Reserved - The data relating to real estate for sale on this website appears in part through the BRIGHT Internet Data Exchange program, a voluntary cooperative exchange of property listing data between licensed real estate brokerage firms in which Xome Inc. participates, and is provided by BRIGHT through a licensing agreement. Some real estate firms do not participate in IDX and their listings do not appear on this website. Some properties listed with participating firms do not appear on this website at the request of the seller. The information provided by this website is for the personal, non-commercial use of consumers and may not be used for any purpose other than to identify prospective properties consumers may be interested in purchasing. Some properties which appear for sale on this website may no longer be available because they are under contract, have Closed or are no longer being offered for sale. Home sale information is not to be construed as an appraisal and may not be used as such for any purpose. BRIGHT MLS is a provider of home sale information and has compiled content from various sources. Some properties represented may not have actually sold due to reporting errors.
Pottsville Real Estate
The median home value in Pottsville, PA is $159,900. This is higher than the county median home value of $115,500. The national median home value is $338,100. The average price of homes sold in Pottsville, PA is $159,900. Approximately 47.22% of Pottsville homes are owned, compared to 35.47% rented, while 17.31% are vacant. Pottsville real estate listings include condos, townhomes, and single family homes for sale. Commercial properties are also available. If you see a property you’re interested in, contact a Pottsville real estate agent to arrange a tour today!
Pottsville, Pennsylvania has a population of 13,413. Pottsville is less family-centric than the surrounding county with 16.9% of the households containing married families with children. The county average for households married with children is 21.71%.
The median household income in Pottsville, Pennsylvania is $40,275. The median household income for the surrounding county is $57,785 compared to the national median of $69,021. The median age of people living in Pottsville is 41.9 years.
Pottsville Weather
The average high temperature in July is 84.1 degrees, with an average low temperature in January of 19.7 degrees. The average rainfall is approximately 50.3 inches per year, with 37.2 inches of snow per year.
