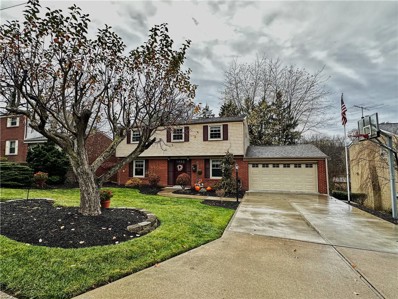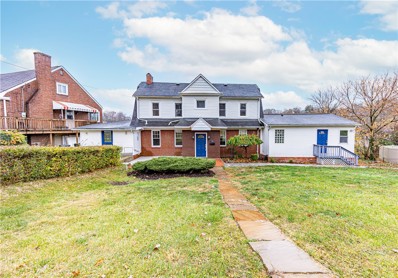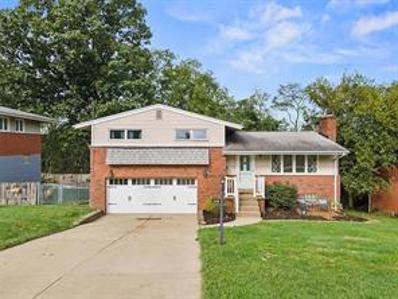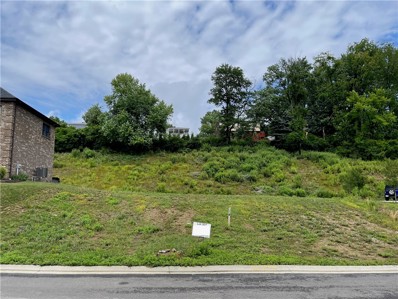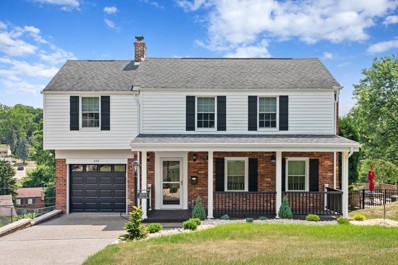Pleasant Hills PA Homes for Sale
- Type:
- Single Family
- Sq.Ft.:
- 1,021
- Status:
- NEW LISTING
- Beds:
- 3
- Lot size:
- 0.29 Acres
- Year built:
- 1950
- Baths:
- 2.00
- MLS#:
- 1683554
- Subdivision:
- Hi-tor Woods
ADDITIONAL INFORMATION
Welcome to 411 Temona Drive - Level Entry Ranch Home with 3 Bedrooms and 1 Full Bath and 1 Half Bath. Finished Game Room on the Lower Level - with door to the Back Yard. Plus a large Laundry/Utility Room for Storage. Partially Fenced In Yard with a 2 level dedicated area for your Garden. Conveniently located in Pleasant Hills with easy access to Rte 51.
- Type:
- Single Family
- Sq.Ft.:
- 1,768
- Status:
- Active
- Beds:
- 5
- Lot size:
- 0.16 Acres
- Year built:
- 1954
- Baths:
- 2.00
- MLS#:
- 1682210
ADDITIONAL INFORMATION
Renovated, move-in-ready 5-bedroom home nestled in the heart of Pleasant Hills, minutes from shopping, dining, and places of worship. This spacious home offers a flexible floor plan featuring a formal lvrm w/a cozy fireplace, built-in's and cabinetry. The home boasts brand-new luxury vinyl flooring (2023), fresh paint, updated lighting, and modern mechanics, making it completely ready. The stylish kitchen showcases gray cabinetry with soft-close drawers, granite countertops, and stainless steel appliances, seamlessly flows into the dining area illuminated by a striking black light fixture. Perfect for entertaining, the home offers a rear deck off the kitchen and a charming covered side porch accessible from the dining room. Main floor includes 2 bedrooms or a potential home office, serviced by a fully updated bath. Upstairs, you’ll find additional bedrooms to suit your needs, along with a finished game room and abundant storage space.
- Type:
- Single Family
- Sq.Ft.:
- 1,734
- Status:
- Active
- Beds:
- 4
- Lot size:
- 0.19 Acres
- Year built:
- 1961
- Baths:
- 4.00
- MLS#:
- 1680789
- Subdivision:
- Hills/tara
ADDITIONAL INFORMATION
This Beautiful Home is in a GREAT Location! It is 1/2 Mile From a Park and Baseball Fields. It is 10 Minutes or Less to Local Restaurants and Grocery Stores. This Home Has a Newly Renovated Kitn with Quartz Countertops, Recessed Lighting, and Soft-Close Cabinets. The Main Floor Has Vinyl Floors and Window Treatments Thru-out That Were Put in in 2023. In the Liv Rm, a Brick Gas/Wood-Burning Fireplace. The Liv Rm Has a Built-In Desk Area with Shelves, Drawers, and Track Lighting. The 2nd Floor also Comes with Window Treatments. The Mstr-Bedrm Comes with a Newly Renovated Bathroom. This Bathroom Includes Ceramic Tile Floors in the Bathroom Itself and also in the Shower. The Shower Has Tile Walls, Mosaic Tiling, Recessed Shelves, and a Bench. The 2nd Floor has Carpet that was Put in in 2018. The Basement is Fully Finished with a MASSIVE Game Rm that Comes with a Bar, Gas Ventless Fireplace, and Access to the Patio.
- Type:
- Single Family
- Sq.Ft.:
- n/a
- Status:
- Active
- Beds:
- 4
- Lot size:
- 0.27 Acres
- Year built:
- 1900
- Baths:
- 3.00
- MLS#:
- 1680348
ADDITIONAL INFORMATION
Welcome to this beautifully refreshed home featuring a stylishly updated kitchen with modern appliances. The main floor master suite offers a large walk-in closet, as well as a luxurious ensuite bath with a soaking tub & shower. Upstairs, you'll find three spacious bedrooms and an additional full bath. A bonus family room addition provides even more versatile living space. Relax on the screened-in back porch, ideal for enjoying the outdoors. With a 2-car garage and plenty of room for everyone, this home is move-in ready and waiting for you!
- Type:
- Townhouse
- Sq.Ft.:
- 1,932
- Status:
- Active
- Beds:
- 2
- Lot size:
- 0.02 Acres
- Year built:
- 1986
- Baths:
- 3.00
- MLS#:
- 1678768
- Subdivision:
- Foxwood Manor
ADDITIONAL INFORMATION
ROOM FOR EVERYONE AND EVERYTHING IN THIS 1932 SQUARE FOOT TOWNHOME IN IMPECCABLE CONDITION. The foyer leads to a beautiful dining room with gleaming wood floors and detailed crown molding. Upgraded KraftMaid maple wood cabinetry allows for great storage. double sink, built in table for casual dining w/two chairs. Sparkling powder room with bowl sink.The family room is sized to accommodate an array furniture to include a large area for a work-at-home space...newer sliding glass doors access a 20-foot composite deck. The upper level is a great surprise with the oversized bedrooms, great closets & updated bathrooms. Need a quiet place for a home office or gaming area, this lower level gameroom is it!! Enclosed mechanical room with washer and dryer. Updated windows. Two car garage. Located just minutes to Caste Village Shops, South Hills Country Club, easy access to downtown. PEACEFUL GREEN SPACE SURROUNDS THIS NEIGHBORHOOD. Plenty of parking for guests. Bus at entrance.
- Type:
- Single Family
- Sq.Ft.:
- 1,411
- Status:
- Active
- Beds:
- 3
- Lot size:
- 0.18 Acres
- Year built:
- 1956
- Baths:
- 3.00
- MLS#:
- 1678092
ADDITIONAL INFORMATION
Welcome to this gorgeous, multilevel Pleasant Hills home perfect for those who appreciate stylish spaces and modern comforts. Step inside to discover an inviting main level featuring spacious living room and adjoining dining room—ideal for hosting dinners or kicking back with friends. Kitchen brings style and function with rich brown cabinets and stainless appliances. Head to the 1st upper level and find two bright, good-sized bedrooms and an updated bath. A few steps more lead to your private primary retreat: huge bedroom with soaring vaulted ceilings and an entire wall of built-in storage, plus an oversized closet! Private, full bath completes this dreamy space, making it a perfect haven. Finished lower level with fireplace, ideal for movie nights or workout space. Laundry room and handy Pittsburgh potty complete lower level. Enjoy covered patio overlooking fenced-in backyard. Extra wide driveway. Perfect location in heart of the South Hills with everything you need at your doorstep.
- Type:
- Single Family
- Sq.Ft.:
- 2,094
- Status:
- Active
- Beds:
- 4
- Lot size:
- 0.34 Acres
- Year built:
- 1967
- Baths:
- 3.00
- MLS#:
- 1678126
ADDITIONAL INFORMATION
Discover this meticulously maintained 4-bedroom, two-story custom-built home, ideally located in the heart of Pleasant Hills within an school district. A short stroll to local shops and restaurants, this charming residence boasts both convenience and quality. Step onto the welcoming front porch, leading inside to hardwood floors throughout (even under the carpet) and a cozy wood-burning fireplace in the living room. The spacious updated kitchen is a chef's dream, featuring granite countertops, stainless steel appliances, a butler’s pantry, & wine rack. Enjoy easy living with a main family room and living room, and unwind in the primary suite’s ensuite with a walk-in shower. Outside, relax on the back deck overlooking a private, park-like backyard. With a BRAND NEW ROOF, a two-car garage, and ample additional parking, this home is move-in ready, immaculately kept, and perfectly suited for any lifestyle. Don’t miss this rare gem in a prime location! Home warranty included.
- Type:
- Single Family
- Sq.Ft.:
- 1,818
- Status:
- Active
- Beds:
- 4
- Lot size:
- 0.22 Acres
- Year built:
- 1972
- Baths:
- 3.00
- MLS#:
- 1677497
ADDITIONAL INFORMATION
Welcome to 297 Challen Dr, a charming home in the heart of the West Jefferson Hills School District. Featuring 4 generously sized bedrooms and 2.5 bathrooms, this home provides ample room for relaxation and privacy. The open kitchen is inviting, with an eat-in kitchen layout, offering a perfect space for casual dining and family gatherings. The living area is accentuated by a cozy fireplace, creating a warm and inviting atmosphere. A formal dining area and additional living room allow ample space for entertaining. The primary bedroom boasts an ensuite bathroom and a walk-in closet. Step outside to discover a private back yard, ideal for outdoor activities or enjoying a peaceful afternoon on the patio. The finished basement offers an additional living space, ample storage and the potential for customization to suit your needs. New furnace and air conditioning systems installed in 2022! This home has been meticulously taken care of for many years and is ready to welcome its new owners!
- Type:
- Single Family
- Sq.Ft.:
- 2,244
- Status:
- Active
- Beds:
- 3
- Lot size:
- 0.18 Acres
- Year built:
- 1950
- Baths:
- 3.00
- MLS#:
- 1676961
ADDITIONAL INFORMATION
Welcome to 111 E. Bruceton Rd. in Pleasant Hills!! Built in 1950, this 2-story, 2,244sqft home sits on .18 acres of beautifully landscaped property in the West Jefferson Hills School District. The main floor features a spacious living room w/ built in shelving, HW flooring, and gas fireplace - great for visiting w/ family and friends. Enjoy meals in the formal dining room and retire for an after dinner cocktail in the 4 seasons sunroom addition. The eat-in kitchen features hand-made cabinets, Mexican tile and tons of counter space and storage. The 2nd floor showcases the master bedroom w/ ensuite powder room, 2 additional bedrooms and a full bath. Tons of storage in the walkup attic. The home is completed w/ a finished basement, including full bath, small bar area and huge laundry/storage area. Enjoy peace and quiet on the back patio overlooking the beautifully landscaped/fenced, tiered back yard. Don’t miss this opportunity to make 111 E. Bruceton Drive your home!!
- Type:
- Single Family
- Sq.Ft.:
- 1,062
- Status:
- Active
- Beds:
- 3
- Lot size:
- 0.28 Acres
- Year built:
- 1959
- Baths:
- 2.00
- MLS#:
- 1676616
ADDITIONAL INFORMATION
heck out this stunning three-bedroom brick ranch home with a two-car garage! The gorgeous kitchen features stainless steel appliances and granite countertops, perfect for any cooking enthusiast. Enjoy the two updated full bathrooms and plenty of natural light throughout the space. Cozy up by the wood-burning fireplace or unwind in the newly finished gameroom. The covered front porch and back patio are ideal for relaxing outdoors. This home boasts numerous updates, including brand new windows with a transferable lifetime warranty, a new furnace and AC with warranty, and brand new garage doors. The roof is newer, and there's a new 150AMP electrical service. Situated on a dead-end street, the backyard extends to a creek, providing a peaceful setting. Plus, it’s located in a school district and offers convenient access to local amenities. Don't miss this unique opportunity!
- Type:
- Single Family
- Sq.Ft.:
- n/a
- Status:
- Active
- Beds:
- 3
- Lot size:
- 0.27 Acres
- Year built:
- 1956
- Baths:
- 2.00
- MLS#:
- 1674208
ADDITIONAL INFORMATION
Must see. This great split-level house is located on a quiet street. Short 5-minute walk to the park! It has quick access to Rt. 51 and shopping. Enjoy the spacious game room with walk-out access to the patio and a fenced-in level back yard. Step out the dining room sliding doors to enjoy a large 2 level deck ready for grilling your favorite meal. Spend relaxing evenings at the firepit. Numerous updates include new vinyl laminate floors, new kitchen countertops, new microwave, dishwasher, and disposal, 2-year-old gas stove, and newer refrigerator. Updated furnace, A/C, garage door, and roof leave no worries for major projects. Hurry, this one won't last!
- Type:
- Single Family
- Sq.Ft.:
- 2,210
- Status:
- Active
- Beds:
- 4
- Lot size:
- 0.23 Acres
- Year built:
- 1961
- Baths:
- 4.00
- MLS#:
- 1672293
ADDITIONAL INFORMATION
This beautiful 4-bedroom, 3.5-bathroom home is located in the desirable community of Jefferson Hills, PA, within the West Jefferson Hills School District. Situated on a quiet street, this spacious residence offers a perfect blend of suburban tranquility and modern convenience, being just minutes away from local shopping, dining, and parks. As you step inside, you are greeted by an inviting foyer that opens to a bright and airy living space. The main floor features a large family room with a cozy fireplace, perfect for relaxing evenings. The gourmet kitchen comes equipped with stainless steel appliances, granite countertops, and ample cabinetry, making it ideal for both everyday meals and entertaining. Adjacent to the kitchen is a formal dining area and a breakfast nook with large windows offering plenty of natural light.
- Type:
- Other
- Sq.Ft.:
- n/a
- Status:
- Active
- Beds:
- n/a
- Lot size:
- 0.44 Acres
- Baths:
- MLS#:
- 1670290
ADDITIONAL INFORMATION
High side lot 307 in Pleasant Hills! Part of the new Inglefield Plan No 3 lots. Vacant land near end of cul-de-sac. All utilities are available at the street.
- Type:
- Single Family
- Sq.Ft.:
- 2,500
- Status:
- Active
- Beds:
- 4
- Lot size:
- 0.14 Acres
- Year built:
- 1943
- Baths:
- 4.00
- MLS#:
- 1662192
ADDITIONAL INFORMATION
Welcome to 230 Columbia Drive, a beautifully remodeled 4-bedroom, 3.5-bath colonial home with over 2,500 sq ft of living space. Perfect for growing families or professionals, this home features a modern kitchen with new LG appliances, granite countertops, and a spacious eat-in counter. The first floor includes a versatile bedroom/office and full bath. The master suite upstairs boasts an en-suite bath, and two additional bedrooms offer plenty of space. A finished basement provides a game room, laundry room, and half bath, leading to a two-car garage and extra storage. Enjoy outdoor living with a front patio and landscaped yard. Located in Pleasant Hills Borough, close to parks and part of the West Jefferson Hills School District, this move-in-ready home is ideal for families and professionals alike. Schedule a tour today and experience the quality, space, and lifestyle that 230 Columbia Drive has to offer!

The data relating to real estate for sale on this web site comes in part from the IDX Program of the West Penn MLS. IDX information is provided exclusively for consumers' personal, non-commercial use and may not be used for any purpose other than to identify prospective properties consumers may be interested in purchasing. Copyright 2024 West Penn Multi-List™. All rights reserved.
Pleasant Hills Real Estate
The median home value in Pleasant Hills, PA is $275,000. This is higher than the county median home value of $205,900. The national median home value is $338,100. The average price of homes sold in Pleasant Hills, PA is $275,000. Approximately 72.74% of Pleasant Hills homes are owned, compared to 21.21% rented, while 6.05% are vacant. Pleasant Hills real estate listings include condos, townhomes, and single family homes for sale. Commercial properties are also available. If you see a property you’re interested in, contact a Pleasant Hills real estate agent to arrange a tour today!
Pleasant Hills, Pennsylvania has a population of 8,454. Pleasant Hills is more family-centric than the surrounding county with 31.87% of the households containing married families with children. The county average for households married with children is 27.79%.
The median household income in Pleasant Hills, Pennsylvania is $83,667. The median household income for the surrounding county is $66,659 compared to the national median of $69,021. The median age of people living in Pleasant Hills is 47.4 years.
Pleasant Hills Weather
The average high temperature in July is 83.2 degrees, with an average low temperature in January of 21.1 degrees. The average rainfall is approximately 38.6 inches per year, with 30 inches of snow per year.


