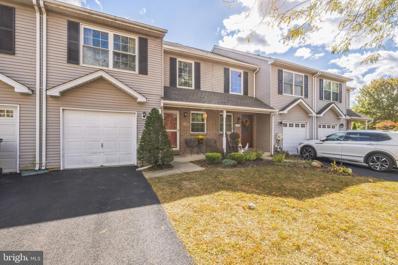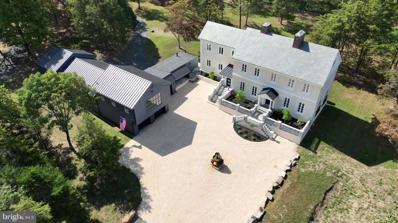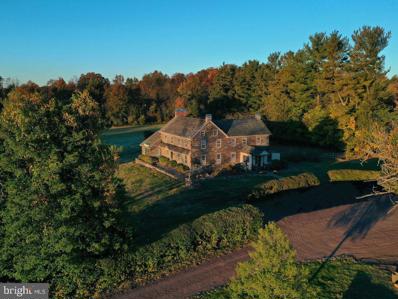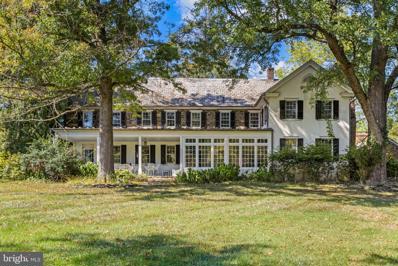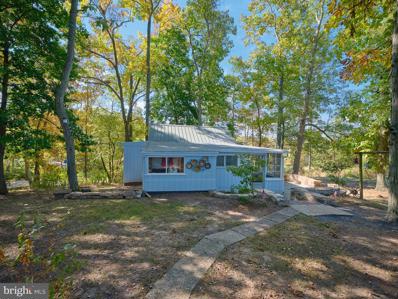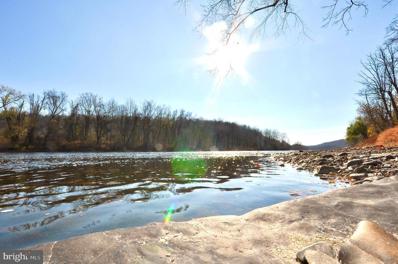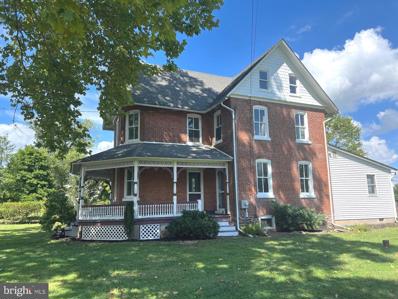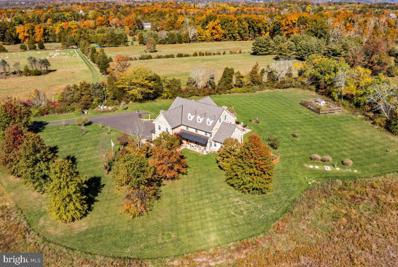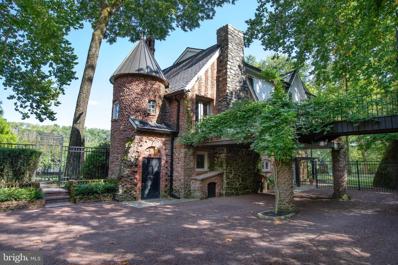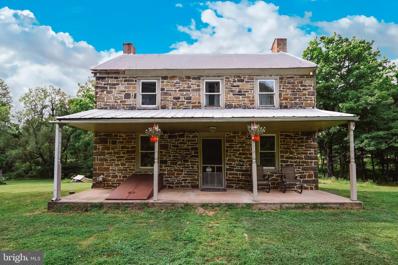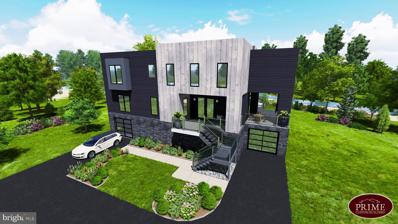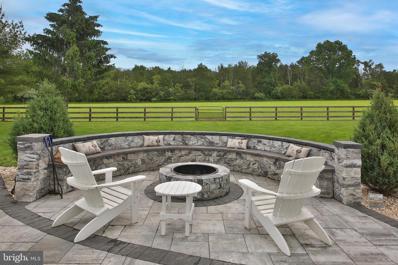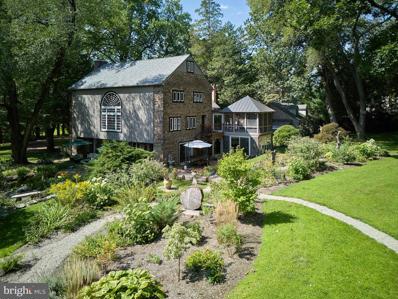Pipersville PA Homes for Sale
- Type:
- Single Family
- Sq.Ft.:
- 2,739
- Status:
- Active
- Beds:
- 4
- Lot size:
- 1.42 Acres
- Year built:
- 1999
- Baths:
- 3.00
- MLS#:
- PABU2081530
- Subdivision:
- Durham Lea
ADDITIONAL INFORMATION
Nestled on 1.42 acres of beautifully manicured landscape and bordered by mature trees and preserved land, this spacious four-bedroom colonial is a true gem. The exterior invites you to relax on the wrap-around covered front porch, enjoy serene views, or entertain guests on the expansive paver patio. The outdoor space features a built-in kitchen area and a charming tiki-style gazebo with room for a hot tub, creating the perfect spot for outdoor living. Step inside through the grand two-story foyer with recently refinished hardwood floors, and you'll be greeted by a bright and inviting interior. To the right is a convenient home office, while the formal living room is located to the left. The gorgeous hardwood flooring flows seamlessly into the gourmet kitchen, which is equipped with a Viking range, Subzero refrigerator, ample cabinet and counter space, and a center island topped with Corian. The two-tier island with seating is illuminated by tasteful pendant lighting, and recessed lights throughout enhance the ambiance. The kitchen opens to a cozy breakfast room with sliding doors that lead to the rear patio, and it connects to the sunken family room, where a gas fireplace and large windows create a warm, inviting atmosphere. A formal dining room offers plenty of space for a large table and hutch, making it ideal for gatherings. The main level is completed by a half bath and a laundry room with direct access to the two-car garage. Upstairs, new carpeting extends throughout. The primary bedroom suite, located at one end of the landing, boasts a tray ceiling and a private sitting area perfect for unwinding. The suite also features a spacious walk-in closet and a luxurious full bath with a double vanity, soaking tub, separate stall shower, and water closet. Three additional bedrooms, each offering ample closet space (one with hardwood floors and a built-in bench seat), share a full hall bath with tiled floors and a soaking tub with a shower surround. The partial basement provides plenty of room for expanding your living space, offering endless possibilities. Central Vac to make life just a little more convenient! Additional updates include a recently replaced AC system and an exterior drainage system for peace of mind. Plus, a one-year home warranty is included, making this home truly move-in ready.
- Type:
- Single Family
- Sq.Ft.:
- 2,004
- Status:
- Active
- Beds:
- 3
- Lot size:
- 0.07 Acres
- Year built:
- 1994
- Baths:
- 3.00
- MLS#:
- PABU2081516
- Subdivision:
- Cabin Run Ests
ADDITIONAL INFORMATION
Welcome to this wonderful townhome in Central Bucks School District and NO Homeowner's Association!!! First time ever offered for sale!!! Enter the house from the welcoming front porch and into a very spacious two story foyer. Head down the hall pass the powder room and enter the bright and roomy Living Room. From there you flow into the large, eat-in kitchen with island seating, lots of cabinets, counter space and a dining area. There is a brand new sliding door that leads from the kitchen to your very own backyard that's partially fenced and overlooks trees and a field. Upstairs you will find the primary bedroom with a primary bath, a hall leading to two other bedrooms and a Hall bathroom. Head up to the third floor and find a large loft area with a skylight that would be perfect for an office, kids, craft room whatever you can dream. The house comes with a full, finished basement and laundry area. Driveway parking and a one car garage that has interior access. The Hot Water Heater in 2015, new HVAC system in 2021, new windows in 2012, new sliding door in 2023. Wonderful community located just north of Doylestown, and an hour to Philadelphia and 90 minutes to NYC. Make your appointment today, you won't be disappointed!!!!
- Type:
- Single Family
- Sq.Ft.:
- 1,455
- Status:
- Active
- Beds:
- 5
- Lot size:
- 0.64 Acres
- Year built:
- 1964
- Baths:
- 3.00
- MLS#:
- PABU2080558
- Subdivision:
- Wismer
ADDITIONAL INFORMATION
BEAUTIFUL RUSTIC RANCHER 4 bdrm 3bth, Office, Finished basement with own entrance, kitchenette, toilet & shower! Our teenager used as an apartment. Can be used as In law suite. Lots of room for overnight guests! ( .64 Acres!) HUGE Driveway! Raised garden beds! CB East, Tohickon, Groveland school district! *Pitcairn Woods across the street, Family Farm in back! ***Roof, floors, carpet, septic lines & Dbox, Whole house water filtration system ALL 6 YRS NEW!!*** Deck, SHEDS, electric fenced in pet area/chicken coop, fire pit, & more! You gotta come check it out! On the Coveted Groveland Rd, known to bicyclists, walkers, & runners as a safe road. Only 3 min to Lubertos, 7 minutes to Giant, 12 minutes to Doylestown hospital or New Hope! So convenient to everything, yet nestled where woods meet farms. Financing eligibility is subject to income and price restrictions set by the lender.
$2,495,000
258 Cafferty Road Pipersville, PA 18947
- Type:
- Single Family
- Sq.Ft.:
- 3,688
- Status:
- Active
- Beds:
- 3
- Lot size:
- 12.17 Acres
- Year built:
- 1988
- Baths:
- 3.00
- MLS#:
- PABU2080582
- Subdivision:
- 000
ADDITIONAL INFORMATION
Nestled on 12 picturesque acres overlooking the serene Delaware River in Tinicum Townshipâs River Cliff enclave, this unique villa-style residence exudes European charm and sophistication. A long private driveway leads you to this meticulously restored 3-bedroom, 2.5-bath home, where vintage elegance seamlessly blends with modern comforts. With over $1.2 million invested in recent renovations, every unique feature of this home has been carefully considered. As you step through custom French doors, youâre greeted by a stunning foyer adorned with beautiful and timeless white and jade green checkerboard Italian marble. This exquisite flooring sets the tone for the homeâs refined ambiance, complemented by a jade-accented gas fireplace that invites you to linger. The expansive living room showcases original wide plank hardwood floors, two enchanting Juliet balconies, and elegant pocket doors, creating an inviting and sophisticated atmosphere. At the heart of the home is the chef's kitchen, designed for culinary inspiration. It features the highest quality Brazilian Tempest Crystal Extra quartzite, a magnificent 15-foot island, bespoke cabinetry, and luxurious quartzite countertops. Equipped with premier Viking appliances, including a 6-burner gas range and a cozy wood-burning fireplace with a built-in pizza oven, this kitchen is a culinary haven. A thoughtfully designed walk-in pantry completes this impressive space. Ascend the switch-back staircase to discover the primary suite, a true retreat featuring an open-concept walk-in closet and a gas fireplace that adds warmth and charm. The ensuite bathroom is a luxurious escape, showcasing the highest quality Italian Calcutta Gold marble, a clawfoot tub, and an opulent marble walk-in shower. Outside, the property enchants with a rear bluestone patio and front steps adorned with handcrafted balustrades by Vytas Ornamentalâan exquisite touch of artistry. This outdoor space is perfect for gatherings and relaxation. A detached outbuilding houses 5-car garage and loft/in-law suite space, providing an abundance of space for cars or hobby enthusiast space along with flexibility in having guests, in-laws or private office space. This European-inspired villa is more than a home; itâs an invitation to embrace a lifestyle of elegance and tranquility, surrounded by the natural beauty of Tinicum Township. Conveniently located just 11 miles to downtown New Hope, PA, and approximately 70 miles to NYC, 51 miles to Philadelphia, 60 miles to EWR, and 58 miles to PHL, this residence offers both a peaceful retreat and easy access to urban amenities, ensuring you're never far from what you need. With its thoughtful renovations and exquisite features, this home is a true masterpiece waiting to be cherished.
$1,495,000
5552 Meetinghouse Road Pipersville, PA 18947
- Type:
- Single Family
- Sq.Ft.:
- 4,200
- Status:
- Active
- Beds:
- 4
- Lot size:
- 8.03 Acres
- Year built:
- 1830
- Baths:
- 4.00
- MLS#:
- PABU2079814
- Subdivision:
- None Available
ADDITIONAL INFORMATION
This quintessential 1830s Bucks County stone farmhouse on 8.03 acres with coveted barn, indoor RV parking, corn-crib, pond, and in-ground swimming pool boasts 4 bedrooms, 4 bathrooms, with tasteful updates throughout. The relative openness of the first floor - an anomaly in old farmhouses â allows for the living and entertaining spaces to flow easily, while still managing to maintain the wonderful level of warmth and coziness that you would expect from a traditional stone farmhouse. The kitchen is large and inviting with a huge stone fireplace, warm woods, and plenty of light that shines through the wall of windows in the large den, dining, and living room. It is bookended with a spacious laundry room/mud room combination, amply sized powder room, and butlerâs pantry. There is a great and private flexible space at the bottom of the main staircase that could be used as an office, gym, or additional space for when, undoubtably, guests come to visit you. The primary suite is an unbelievable treat in this antique home: spacious, tons of natural light, large walk-in closet, and a spa-like bathroom with double vanity, soaking tub, and walk-in shower. The three additional bedrooms are charming with wonderful views and share two additional hall bathrooms. The outdoor spaces here will make your home the favorite gathering place for your friends and family - whether it be to make use of the barn that offers endless possibilities for all your hobbies, cars, trucks, four wheelers, and toys, or to enjoy barbecues on the large back patio while enjoying the 12 foot deep, salt water, gunite pool and surrounding area that offers expansive and panoramic views of the Bucks County countryside. The home has truly remarkable utility enhancements (making it the unicorn when it comes to old farmhouses): it has its own solar panels that generate electricity to off-set traditional electric costs (so much so, that the owners rarely have an electric bill), it was converted to public sewer in June of 2024, and is also on natural gas. A few additional bonus features (as if there could be more!) to note: the barn also has a large separate parking bay that will allow for your oversized RV or car collection, and the sellers believe (and have documentation) that an accessory dwelling is approved for the property. All of this just minutes from downtown Doylestown, 25 minutes to New Hope, and easy access to 611 & 413; this property offers the perfect balance of tranquility, country living, and convenience.
$4,450,000
6693 Groveland Road Pipersville, PA 18947
- Type:
- Single Family
- Sq.Ft.:
- 4,177
- Status:
- Active
- Beds:
- 5
- Lot size:
- 33.46 Acres
- Year built:
- 1780
- Baths:
- 6.00
- MLS#:
- PABU2079920
- Subdivision:
- 000
ADDITIONAL INFORMATION
A gorgeous and private respite on 33 acres in beautiful Bucks County. This 5 bedroom manor home offers wonderful space, high ceilings and breathtaking views from every window. The home exudes classic and comfortable charm, sitting back off the road surrounded by meadows and features an addition enlarging the Family Room and Main Bedroom Suite to enhance and provide more modern living while maintaining a traditional aesthetic. Lovingly maintained by the same owner for the past 41 years, this legacy property is truly one of a kind. Additional highlights include a covered terrace to marvel at the surrounding landscape, a large barn suitable for livestock, caretaker cottage, 2 bedroom Guest House and a special detached 3 car garage with kennel runs and 6 box stalls. This property has a kennel license and tax benefit of Act 319! A slate roof, diabase stone exterior and masonry fireplaces give a glimpse and appreciation of an historic era. An unspoiled, country gem looking for the next curator only 4 miles to Carversville Village, 8 miles to Stockton and 10 miles to New Hope Boro!
- Type:
- Single Family
- Sq.Ft.:
- 1,036
- Status:
- Active
- Beds:
- 1
- Year built:
- 1920
- Baths:
- 1.00
- MLS#:
- PABU2080104
- Subdivision:
- Traugers Park
ADDITIONAL INFORMATION
Surrounded by a breath taking Bucks County landscape the unique community of Traugers Park is an oasis from the noise of daily life. This one a kind cottage is nestled at the top of a quaint gravel lane overlooking rolling hills of active agriculture. This special home has been lovingly restored inside and out while maintaining its authentic rustic charm. There is almost 70 acres to walk and hike with frontage on the Tohickon Creek. The outside has a new fieldstone patio and large shaded yard to enjoy time outdoors. The interior is a comfortable space with all the amenities, eat in kitchen, cozy den and a view from every window. Sit on the closed in front porch and watch a timeless landscape welcome the seasons. Traugers Park is not a full time residential site. Homes may only be occupied 7 months out of the year.
- Type:
- Single Family
- Sq.Ft.:
- 1,296
- Status:
- Active
- Beds:
- 2
- Lot size:
- 0.1 Acres
- Year built:
- 1935
- Baths:
- 2.00
- MLS#:
- PABU2077934
- Subdivision:
- Smithtown
ADDITIONAL INFORMATION
Charming Riverfront Home: 2 Bedrooms, 1.5 Bathrooms with Spectacular Views Welcome to 14 Bridge 5 Lane in beautiful Pipersville, PA. This can be your tranquil retreat on the Delaware River, perfectly positioned across from the picturesque Treasure Island. This quaint 2-bedroom, 1.5-bathroom home offers a serene and peaceful setting, making it an ideal escape from the hustle and bustle of everyday life. As you approach the property, you'll appreciate its seclusion, accessible via a private bridge leading to a private road. This unique location ensures privacy and an exclusive atmosphere, enhancing the overall appeal of this charming residence. The setting is adjacent to the 75-mile towpath, providing ample opportunities for outdoor adventures such as hiking, biking, and leisurely strolls along the river. Step inside to discover a thoughtfully updated home where comfort and style converge. Both bathrooms have been newly renovated, featuring modern fixtures and elegant finishes that add a touch of luxury to your daily routine. The interior is equipped with split HVAC units, ensuring that you stay comfortable throughout the seasons, whether itâs the warmth of summer or the chill of winter. Additionally, a full house generator offers peace of mind, ensuring that you never have to worry about power interruptions. There are beautiful, luxury vinyl floors throughout and many updated windows and doors. The true highlight of this property is its breathtaking river views. From the comfort of your backyard, you can enjoy serene moments fishing off the riverbank or simply relaxing and soaking in the beautiful water vistas. The tranquil environment offers a perfect balance of natural beauty and modern convenience, making it an ideal sanctuary for those seeking solace and rejuvenation. This charming home combines the best of both worlds: a peaceful riverside setting with easy access to outdoor recreation and contemporary comforts. Donât miss this opportunity to own a piece of paradise. Schedule a viewing today and experience firsthand the serene lifestyle that awaits you!
- Type:
- Single Family
- Sq.Ft.:
- 2,459
- Status:
- Active
- Beds:
- 5
- Lot size:
- 0.84 Acres
- Year built:
- 1900
- Baths:
- 3.00
- MLS#:
- PABU2079226
- Subdivision:
- 000
ADDITIONAL INFORMATION
Beautifully restored Victorian home on a peaceful street near Piper Tavern in Pipersville. Floors have been refinished, brand new kitchen with shaker cabinetry, granite counters and island. All new stainless appliances. Brand new washer and dryer in first floor laundry closet and updated first floor powder room off kitchen. Spacious first floor includes a formal dining room, living room and a family room. Wrap around front porch great for rocking chairs and sipping tea. Second floor houses the main bedroom and ensuite bathroom, completely updated bath. Another bedroom that opens to a bonus room which could be used as a closet or office is located on second level, as well as a full hall bath. Third level has 3 additional bedrooms. Plenty of parking in the back of the house. Propane heat, (new propane boiler will be installed within 2 weeks - already on order), window AC units. Unique opportunity to own this special Victorian home that has been lovingly restored. Located in a quiet Hamlet, across from a small library and walking distance to the historic Piper Tavern. Come see this lovely home for yourself!
$2,700,000
26 Wormansville Road Pipersville, PA 18947
- Type:
- Single Family
- Sq.Ft.:
- 6,274
- Status:
- Active
- Beds:
- 4
- Lot size:
- 33.81 Acres
- Year built:
- 2005
- Baths:
- 5.00
- MLS#:
- PABU2078490
- Subdivision:
- None Available
ADDITIONAL INFORMATION
A captivating setting surrounds this magnificent country manor home. Custom built with fieldstone exterior and copper accents, this 6200+/- residence is sited amidst 33.8 acres of fertile fields, lush meadows, woodlands, and panoramic sunrises and sunsets. A bluestone walkway leads to the covered front porch, where pastoral views and an occasional hot air balloon from the nearby airport are visible. The grand 2-story foyer with transom windows, extensive woodwork, and a curved staircase sets high expectations upon entering. The living room and dining room are separated by a hallway and double sets of pillars. Both spaces are adorned with enhanced woodwork, including a stunning tray ceiling in the dining room. Sensational views from every window provide the backdrop for gracious entertaining and casual living. An office is tucked to the side of the home for privacy. An outdoor entrance along with a full bathroom are conveniently located nearby. If collaborative cooking is your passion, this kitchen is sure to please! Design elements and finishes are combined to incorporate form with function. Surround sound speakers set the mood and a granite and butcher block island with wrap-around counter provides plenty of room for seating and visiting with the Chef. Top-of-the-line appliances include an AGA 64 Series range and hood, built-in microwave, Décor warming drawer, Sub-Zero refrigerator, and Bosch dishwasher. Plenty of room to stock up in the walk-in pantry. French doors blend amid walls of windows that span the breakfast room, framing views of the the scenic countryside. Here, a wrought-iron fence partially encloses the paver patio. Opening to the family room, a fieldstone wall stretches the height of the vaulted ceiling and surrounds the gas fireplace. Indulge in the latest mystery novel or transform this cozy room into the perfect place for movies with the touch of a button as the artwork vanishes to reveal a hidden TV. The large mud room is located between the kitchen and the 3-car garage. Upstairs, double doors reveal the spacious primary bedroom suite featuring 2 walk-in closets with organization systems. The luxurious bathroom features tumbled tile, a granite vanity with double sinks, air tub, and walk-in shower. 3 additional bedrooms are generously sized with ample closet space and share the hall bathroom. A laundry room with utility tub near the bedrooms makes laundry day a breeze! A back staircase leads down to the kitchen, while another leads up to the 3rd floor. There are many flexible uses for this bright, expansive room with a high ceiling, dormered windows, built-in cabinets, shelving, and storage. An additional bedroom with full bathroom, plus a walk-in cedar closet, are located on the 3rd floor. If more living space is desired, the walk-up basement makes a great candidate to complete finishing. Already, there is another full bathroom and bedroom plus framing for additional rooms. Both the garage and the back patio may be accessed from the lower level. 3 temperature zones keep occupants comfortable with efficient heat and high velocity central air. Warm, radiant heat rises from the Brazilian Cherry floors on the 1st and 2nd level of the home. Inclement weather is not a problem with the automatic generator! An underground retention basin collects rain runoff to supply to the gardens and fruit trees. The surrounding acreage wraps around the corner of Tory Road with RA Zoning and has been granted into Act 319 - an Agricultural Land Preservation Easement. Subdivision possibility. This intimate setting abuts scenic High Rocks State Park. 15 minute drive to historic Doylestown for museums, fine restaurants, shopping - or catch the train to Philly. Easy commute to NY or NJ. Nearby farmers markets, orchards, polo in the summer- it's all so close! Located in Palisades School District with numerous private schools nearby. Make your appointment today and start enjoying country living on this magnificent property.
$2,495,000
1 Bridge Three Ln Pipersville, PA 18947
- Type:
- Single Family
- Sq.Ft.:
- 3,051
- Status:
- Active
- Beds:
- 3
- Lot size:
- 0.31 Acres
- Year built:
- 1930
- Baths:
- 4.00
- MLS#:
- PABU2078422
- Subdivision:
- None Available
ADDITIONAL INFORMATION
One of the most unique properties in all of Bucks County, this whimsical brick "castle" enjoys panoramic and uninterrupted views of the Delaware River. Situated in sought-after Tinicum Twp, enjoy a view from every window of the home and riparian access to the river for all your recreational needs (boating, tubing, swimming, etc). Direct access to the canal towpath for miles of walking or biking. Updated with a contemporary style bedroom suite, new kitchen with adjacent dining room, and multiple outdoor lounging areas/terraces including a huge stone outdoor fireplace, and a huge first level family room with another full bath (easily a second bedroom suite if that suits your needs) and home office space for two desks. Detached garage with large guest suite is great for visitors or a third bedroom need. The pinnacle of riverfront Bucks County, with more character and charm than you thought was possible, all just minutes from I-78 and major roads to NYC and the greater Delaware Valley Area. Must be seen to be believed! Financing available through Unity Bank. Ask about rental opportunity.
- Type:
- Single Family
- Sq.Ft.:
- 1,272
- Status:
- Active
- Beds:
- 3
- Lot size:
- 5.93 Acres
- Year built:
- 1885
- Baths:
- 1.00
- MLS#:
- PABU2076092
- Subdivision:
- 000
ADDITIONAL INFORMATION
Nestled on a serene 5.93-acre lot, this charming Bucks County stone farmhouse, built in 1885, blends historical charm with modern comforts.The updated kitchen, featuring the original fireplace, is perfect for cozy gatherings. The living room, three bedrooms, and one full bath maintain the home's original character. Includes a unique summer kitchen and a quaint chicken coop, perfect for those seeking a touch of rustic life. A pellet stove adds warmth, and the newer roof offers peace of mind. The basement provides laundry area. and extra storage. Located down the road from an historic covered bridge and accessible to all that Bucks County has to offer. With ample room to expand or even build your dream home, this property offers endless possibilities for creating your perfect countryside retreat. With ample room to expand or even build your dream home, this property offers endless possibilities for creating your perfect countryside retreat.
$1,490,000
37 Byram Road Pipersville, PA 18947
- Type:
- Single Family
- Sq.Ft.:
- 2,980
- Status:
- Active
- Beds:
- 4
- Lot size:
- 1.49 Acres
- Baths:
- 4.00
- MLS#:
- PABU2073784
- Subdivision:
- 000
ADDITIONAL INFORMATION
"Tohickon Waters" by Prime Custom Builders presents a captivating architectural masterpiece at the meeting point of Tohickon Creek and the Delaware River. This modern, 4-bedroom, 3.5-bath residence designed by Stampfl Associates Architects showcases a contemporary design featuring floor-to-ceiling windows, an open concept layout with both stairs and an elevator, all highlighted by a pronounced linear aesthetic. Elevated to meet FEMA requirements, the home offers both safety and spectacular views, making the most of its unique 1.5-acre location. ** The sense of excitement is palpable from the moment you approach the driveway. Located just minutes from vibrant riverfront activities and a short drive from the cultural offerings of New Hopeâincluding galleries, restaurants, and the Bucks County Playhouseâthis home is also only 15 minutes from Frenchtown, a burgeoning hotspot along the Delaware River. For those seeking a distinctive country respite with the charm of rivertown living that stands out from the typical cottage, Please note that the finishings shown in our renderings are illustrative and may vary based on your choices, potentially affecting the final cost.Tohickon Waters offers an exceptional living experience just 90 minutes from New York City.
$2,950,000
395 Hollow Horn Road Pipersville, PA 18947
- Type:
- Single Family
- Sq.Ft.:
- 5,800
- Status:
- Active
- Beds:
- 4
- Lot size:
- 13.97 Acres
- Year built:
- 1981
- Baths:
- 6.00
- MLS#:
- PABU2072936
- Subdivision:
- None Available
ADDITIONAL INFORMATION
Elegant Estate with almost 14 acres of land, nestled in the countryside of Bucks County now available for Sale! This one-of-a-kind home has been meticulously remodeled and expanded by the current owners. The new Cambridge Paver walkway leads to the front entry doors, which open into a two-story foyer, cozy living room and powder room. The newly designed kitchen, envisioned by the homeowner with architect Richard Kapusta, is a masterpiece. Highlights include a white shiplap vaulted ceiling adorned with Ca. 1872 wood beams from the Riegelsville Bank Barn, new Cypress flooring, upgraded trim, & a gray ledge stone front wall that complements the custom hood. The kitchen boasts quartz countertops, butcher block island, a pot filler with a quartz backsplash, Simonton custom windows, slate double sink, Makellos custom cabinetry, new LED recessed lighting, Wolf appliances include stove, exhaust fan, built-in microwave, steam & large oven, Viking fridge & Two dishwashers, under-counter drawer fridge, and a large walk-in pantry! New dual function HVAC unit has been installed for the entire first floor. A beautiful new Butlerâs Pantry is conveniently located next to the kitchen. The updated mudroom has built-in shelving, quartz countertops, new custom bench with quartz tops, new entry doors, and a powder room. The remodeled sunroom is a bright and inviting space which includes new Marvin foldable patio doors that enable 16â opening, sliding patio doors, Simonton windows, JK Cabinetry bar with a built -in in ice maker setup, LED recessed lighting, and stylish trim. The garage has been transformed into a family room & includes a new HVAC unit, new gas fireplace with blue stone treads & hearth, New windows, and Cypress hardwood flooring. The side entrance has Trex Steps with railing and low voltage lighting. The first floor features a large primary bedroom suite with sunroom, custom built in walk-in closet and full bathroom. Upstairs, you will find 3 generously- sized bedrooms, with a new 2nd floor HVAC system and flooring. The first main bedroom off the staircase is encased in natural light and includes automatic blinds, a spacious custom walk-in closet. The bathroom boasts new fixtures, dual vanities and a large steam shower with a built-in bench. The second bedroom with sitting room, has views of the gorgeous backyard and has easy access to the hall bathroom. The third bedroom includes vaulted ceilings, full renovated bathroom, electric fireplace and has a private staircase which leads to the first floor. The basement includes new vinyl plank flooring, built-ins, board and batten walls, and custom barn doors. Step outside onto the new Trex deck, new Cambridge pavers, new firepit, LED low-voltage lighting, built-in grilling area with blue stone tops and gorgeous in-ground pool. The (2023) renovated pool has new plaster and coping, pool heater and automated cover. The former horse barn has been transformed into a 6-car garage, gym, and loft. It includes an under-slab heating option, Timber stairs with cable railing lead to a loft, T&G wood flooring/paneling, new windows/doors, LED lighting, new garage doors, vinyl siding and stone veneer work with electric/water supply for the chicken coop. Existing water access and a drain for added convenience. A spacious 32x32 newly built 3-stall horse barn, with the option for a 4th stall, boasts a wash stall, lighting/receptacles, custom doors, a paver aisle/apron, a fly repelling system, hot water, and a tack room. The 3rd Building could be great as a guest home/office has a new concrete floor, vinyl plank flooring, a mini-split HVAC system, & hot/cold water hookup. New electrified board fencing w/ custom gates for easy access to all pastures. Updated electrical work, new James Hardi siding on all buildings, and a black standing seam metal roof are added features. This stunning property offers elegance and privacy. Book your appointment today and do not miss out!
$2,850,000
6 Bridge One Ln Pipersville, PA 18947
- Type:
- Single Family
- Sq.Ft.:
- 5,640
- Status:
- Active
- Beds:
- 5
- Lot size:
- 6.29 Acres
- Year built:
- 1875
- Baths:
- 4.00
- MLS#:
- PABU2064086
- Subdivision:
- None Available
ADDITIONAL INFORMATION
Wolf Hall is nestled on over 6 park-like acres of serene and private land that continues all the way to the very banks of the Delaware River. This 1875 converted barn offers a perfect blend of historic charm and modern luxury. The main house, characterized by its stone-exposed walls, beamed ceilings, and intact historic appointments, is bathed in natural light throughout creating an inviting atmosphere that connects you to the picturesque riverfront setting. The heart of the home is the massive great room, with beamed ceiling, handsome brick floors, and wood stove. This room is a desirable setting perfect for displaying art, enjoying cozy seating areas, all while surrounded by verdant garden views. Itâs perfect for entertaining or quiet reflection, and its open floor plan allows for a variety of decorating and furnishing ideas. A newly renovated modern and streamlined kitchen with quartz counter tops and stone-exposed walls creates an effortless space that flows through to a stunning breakfast room flooded with sunlight. Sliding doors lead to twin brick laid patios, garden paths, and many outdoor activities. Additionally, the first floor has a large office or flex space with a separate entrance. Indulge in the private spa, complete with resistance pool, hot tub, radiant heated floors, sauna, and a full bath. The second level is equally impressive, housing the main bedroom suite. This personal haven boasts a fireplace, private deck, and stunning river views. The luxurious spa bath and enormous walk-in closet add to the suiteâs exclusivity. Additionally, there are four more bedrooms, a full bathroom, as well as a magnificent library with built-in bookcases, a Palladian window, a stunning room with vaulted beamed ceilings, a wood stove, a dry bar, a separate entrance with spiral staircase down to the garden, a second kitchen, laundry, powder room, and a fabulous screened-in porch with magnificent river views. Further enhancing this property is a detached completely renovated one-bedroom apartment, with large bedroom, bath, laundry and kitchenette. The outdoor space is equally enchanting, featuring a large in-ground pool and pool house. An additional enchanting retreat, perched with stunning views is a refuge for art, yoga, or meditation. This building is equipped with electricity, water, and features a stone wood burning fireplace. Completing this extraordinary property is a three-car garage with electric chargers and ample space for vehicle storage. There is also a greenhouse for the hobby gardener. The estate is fully fenced, offering both privacy and security. This converted barn, on the National Historic Register is more than just a home; itâs a peaceful sanctuary blending historical elegance with modern amenities, all set against the backdrop of an unforgettable park-like setting with riverfront vistas. A rare find on the Delaware River!
© BRIGHT, All Rights Reserved - The data relating to real estate for sale on this website appears in part through the BRIGHT Internet Data Exchange program, a voluntary cooperative exchange of property listing data between licensed real estate brokerage firms in which Xome Inc. participates, and is provided by BRIGHT through a licensing agreement. Some real estate firms do not participate in IDX and their listings do not appear on this website. Some properties listed with participating firms do not appear on this website at the request of the seller. The information provided by this website is for the personal, non-commercial use of consumers and may not be used for any purpose other than to identify prospective properties consumers may be interested in purchasing. Some properties which appear for sale on this website may no longer be available because they are under contract, have Closed or are no longer being offered for sale. Home sale information is not to be construed as an appraisal and may not be used as such for any purpose. BRIGHT MLS is a provider of home sale information and has compiled content from various sources. Some properties represented may not have actually sold due to reporting errors.
Pipersville Real Estate
The median home value in Pipersville, PA is $809,000. This is higher than the county median home value of $423,700. The national median home value is $338,100. The average price of homes sold in Pipersville, PA is $809,000. Approximately 89.08% of Pipersville homes are owned, compared to 6.11% rented, while 4.8% are vacant. Pipersville real estate listings include condos, townhomes, and single family homes for sale. Commercial properties are also available. If you see a property you’re interested in, contact a Pipersville real estate agent to arrange a tour today!
Pipersville, Pennsylvania has a population of 6,212. Pipersville is less family-centric than the surrounding county with 22.51% of the households containing married families with children. The county average for households married with children is 32.42%.
The median household income in Pipersville, Pennsylvania is $120,680. The median household income for the surrounding county is $99,302 compared to the national median of $69,021. The median age of people living in Pipersville is 51.4 years.
Pipersville Weather
The average high temperature in July is 84.5 degrees, with an average low temperature in January of 19.1 degrees. The average rainfall is approximately 49.4 inches per year, with 26.8 inches of snow per year.

