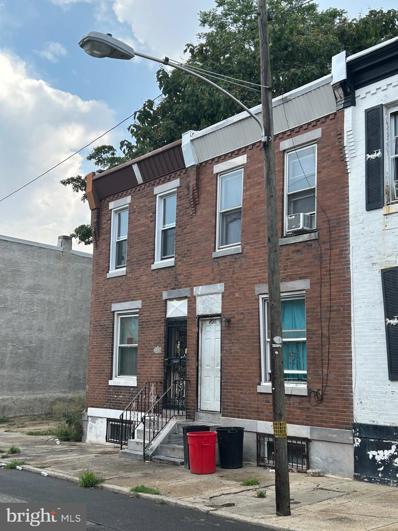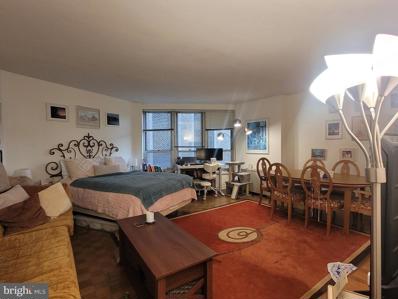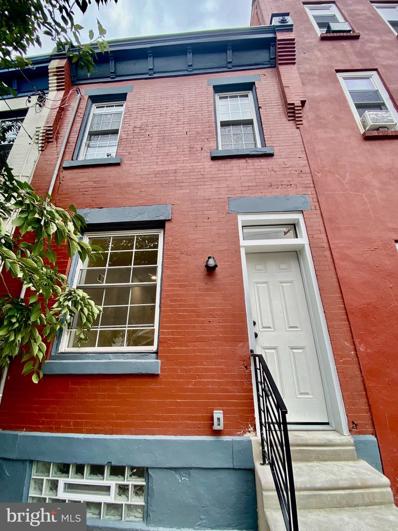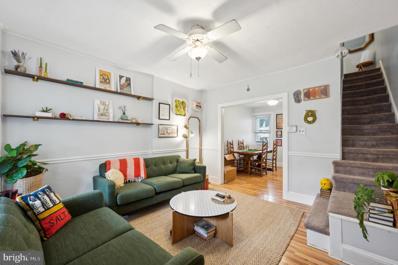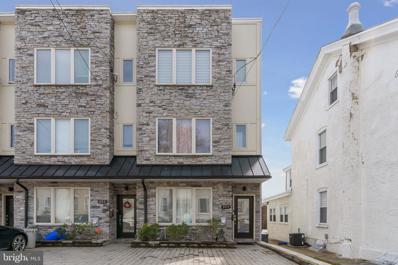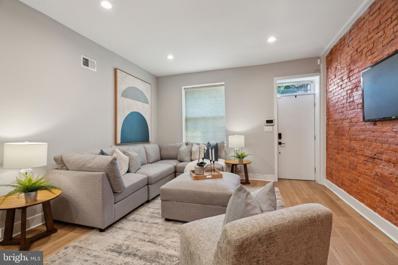Philadelphia PA Homes for Sale
- Type:
- Other
- Sq.Ft.:
- 617
- Status:
- Active
- Beds:
- 1
- Year built:
- 1900
- Baths:
- 1.00
- MLS#:
- PAPH2397212
- Subdivision:
- Old City
ADDITIONAL INFORMATION
This top-floor unit provides ample light, living space, and storage. The apartment features original hardwood floors, fresh paint, an exposed brick wall, high ceilings with exposed beams and a ceiling fan. The 8-foot windows provide beautiful unobstructed views of the riverfront and Ben Franklin Bridge. The updated kitchen has modern cabinetry, stainless steel appliances, and granite countertops. The bathroom includes a shower/tub with subway tile, a Kohler sink with marble vanity, and a stacked washer and dryer. The lofted bedroom is easily accessible and includes utility access as well. Easy rental income ($1600 per month currently) as an investment property with low monthly HOA. The Hoop Skirt Lofts building is located in the heart of Old City at 313 Arch St. It is a converted luxury condo building that was originally a factory for Women's petticoats in the early 20th century. You will love the location if you like to venture about the city or if you need access to I-95 or I-676 for your commute! This building is one block from Independence Mall, two blocks from the Market-Frankfort Line, and surrounded by tons of new shops, boutiques, restaurants and historic sites.
- Type:
- Other
- Sq.Ft.:
- 1,122
- Status:
- Active
- Beds:
- 3
- Lot size:
- 0.02 Acres
- Year built:
- 1925
- Baths:
- 1.00
- MLS#:
- PAPH2398018
- Subdivision:
- Philadelphia
ADDITIONAL INFORMATION
This beautiful home boasts hardwood floors stretch throughout, adding warmth and elegance to every room. A cozy sunroom invites you to relax with a book or enjoy your morning coffee while soaking in the natural light. The living room opens up into the dining room. .The updated kitchen is a chef’s dream, featuring modern appliances, sleek countertops, and ample cabinet space. Upstairs you will find three generous size bedrooms. The updated bathroom boasts contemporary fixtures and is perfect for unwinding after a long day. Ample lighting from windows ensures that every corner of the home is bright and welcoming. Finally, the large unfinished basement provides additional storage space. The fenced-in rear yard offers privacy and aly great place for a garden. This home truly combines comfort, style, and functionality. Home has been virtually staged.
- Type:
- Other
- Sq.Ft.:
- 1,260
- Status:
- Active
- Beds:
- 3
- Lot size:
- 0.04 Acres
- Year built:
- 1964
- Baths:
- 2.00
- MLS#:
- PAPH2396292
- Subdivision:
- Morrell Park
ADDITIONAL INFORMATION
Welcome to your dream home in the heart of Morrell Park! This beautifully maintained 3-bedroom, 2-bathroom residence offers the perfect blend of comfort and style. Step inside to discover a spacious, light-filled living area that invites relaxation and easy living with a deck attached on the back perfect for entertaining or family gatherings. There are 3 bedrooms and one full bathroom upstairs. The lower level features a fully finished basement that provides additional living space—ideal for a family room, game room, or home gym. A second full bath on this level adds convenience and comfort. Don't miss out on the opportunity to make this lovely Morrell Park house your new home. Schedule a tour today and experience all that this exceptional property has to offer!
- Type:
- Single Family
- Sq.Ft.:
- 1,696
- Status:
- Active
- Beds:
- 4
- Lot size:
- 0.13 Acres
- Year built:
- 1961
- Baths:
- 3.00
- MLS#:
- PAPH2398570
- Subdivision:
- Philadelphia (Northeast)
ADDITIONAL INFORMATION
Welcome to 10116 Clark St, a fully renovated 4-bedroom, 2.5-bath single-family home in Philadelphia. This beautifully updated property features brand new HVAC and electrical systems for peace of mind. The spacious master bedroom includes a luxurious en-suite master bathroom. Enjoy the charm of a gorgeous front yard, while the backyard offers unlimited potential for your creative outdoor vision. Don't miss out on this exceptional home
- Type:
- Single Family
- Sq.Ft.:
- 784
- Status:
- Active
- Beds:
- 2
- Lot size:
- 0.01 Acres
- Year built:
- 1925
- Baths:
- 1.00
- MLS#:
- PAPH2397930
- Subdivision:
- Allegheny West
ADDITIONAL INFORMATION
**Available for Sale: 3020 N Bonsall St** This property is now on the market and awaiting a new investor to complete the renovation! The roof was replaced in 2023, and several windows have been updated. The owner began the demo process, but it remains unfinished. This is an AS-IS Cash only. Submit your best and highest offer!
- Type:
- Single Family
- Sq.Ft.:
- 2,942
- Status:
- Active
- Beds:
- 3
- Lot size:
- 0.07 Acres
- Year built:
- 1900
- Baths:
- 1.00
- MLS#:
- PAPH2392474
- Subdivision:
- Fishtown
ADDITIONAL INFORMATION
Unique opportunity to create your Urban dream home with 3-4 car parking, built in the confines of an original 1800's Brass Foundry. Located in the heart of Fishtown near Columbia Avenue and Girard Avenue. Walkable to the Market/Frankford EL train, grocery stores, restaurants, the Frankford Avenue business district and the Delaware Waterfront. The property is zoned CMX2 for mixed use development which would also allow for additional residential units and a legal home office or retail space on the ground floor. Must see for the Buyer looking to create a spectacular Urban oasis on a quiet tree line street in Fishtown.
- Type:
- Single Family
- Sq.Ft.:
- 583
- Status:
- Active
- Beds:
- n/a
- Year built:
- 1970
- Baths:
- 1.00
- MLS#:
- PAPH2392750
- Subdivision:
- Rittenhouse Square
ADDITIONAL INFORMATION
Recently renovated studio at the highly coveted Dorchester on Rittenhouse Square. The home features a large, open floorplan with plenty of space for designated living, dining and sleeping areas. There are parquet wood floors throughout. The kitchen is recently updated with white shaker cabinetry, stainless steel appliances, a tile floor and quartz countertops. The bathroom has a modern vanity and tiled shower/tub. Additional highlights include a walk-in closet and a wall of oversized windows. Residents of The Dorchester enjoy a twenty-four hour doorman and all utilities are included in the condo fee including basic cable. Use of the buildingâs state-of-the-art fitness center, seasonal rooftop pool club, and valet parking in the buildingâs underground garage are available for an additional fee (subject to availability). No pets permitted. Location is everything...Rittenhouse Square was ranked the 6th best neighborhood in North America with 175 restaurants and 199 retailers within a three block radius. Be within close walking distance to the Market Street office corridor, The Avenue of the Arts and University City. 30th Street Station and Philadelphia International Airport are only minutes away.
$1,595,000
1424 Pemberton Street Philadelphia, PA 19146
- Type:
- Single Family
- Sq.Ft.:
- 3,200
- Status:
- Active
- Beds:
- 4
- Lot size:
- 0.02 Acres
- Year built:
- 2024
- Baths:
- 5.00
- MLS#:
- PAPH2397080
- Subdivision:
- Graduate Hospital
ADDITIONAL INFORMATION
Welcome to 1424 Pemberton Street, a pinnacle of luxury living on a tree-lined street in Graduate Hospital. This exquisite home boasts unparalleled elegance and sophistication, offering a blend of modern amenities and timeless design. Step into this expansive 4-bedroom, 4.5-bathroom sanctuary where every detail has been meticulously curated to create a haven of comfort and style. The heart of this home is the chef's kitchen, adorned with top-of-the-line appliances, sleek countertops, and custom cabinetry. Make your way to the luxurious primary suite featuring a spa-like ensuite bathroom with a double vanity, floor-to-ceiling tile, a soaking tub, and a glass door entry shower. This primary suite also boasts a large walk in closet and a private balcony! Three additional bedrooms and 3.5 bathrooms provide ample space for family or guests. Experience the ultimate indoor-outdoor living with four distinct outdoor spaces, ideal for outdoor dining or entertaining guests throughout the summer months. Convenience meets luxury with garage parking and the added convenience of a 5-stop elevator, ensuring effortless access to every floor of the home. Located in the highly desirable Graduate Hospital neighborhood, this home is just steps from all of the neighborhood favorite restaurants, bars, grocery stores, and gyms, including Founding Fathers, Quick Fixx, City Fitness and so much more. Don't miss out on this opportunity to experience the epitome of luxury living, schedule your showing today!
- Type:
- Single Family
- Sq.Ft.:
- 1,080
- Status:
- Active
- Beds:
- 3
- Lot size:
- 0.02 Acres
- Year built:
- 1925
- Baths:
- 1.00
- MLS#:
- PAPH2398150
- Subdivision:
- West Philadelphia
ADDITIONAL INFORMATION
Fire damaged property. No interior showings, drive by only. 3 bedroom, 1 bath row home, 1080 square feet. Includes an open porch. Being sold as-is including unsafe violations.
- Type:
- Single Family
- Sq.Ft.:
- 998
- Status:
- Active
- Beds:
- 3
- Lot size:
- 0.02 Acres
- Year built:
- 1925
- Baths:
- 2.00
- MLS#:
- PAPH2398148
- Subdivision:
- Art Museum Area
ADDITIONAL INFORMATION
JUST REDUCED! Gorgeous large 3 Bedroom, 2 Bathroom. Newly Constructed two-story home features: Brand New Kitchen with Oak Flooring, Stainless Steel Appliances, Granite Countertops, Modern Backsplash and Plenty of Cabinet Space. Living Room/Dining Room area- great for entertaining. Powder Room with Floating Sink. Upstairs has 3 Bedrooms with Closets, New Bathroom with Shower/Tub, Vanity with Granite top and Porcelain Floor. Washer and Dryer also on the second floor. New Finished Basement with extra storage. Back patio. Offering a 10 Year Tax Abatement. Close to shopping, public transportation, all major highways, Art Museum, the Zoo, etc. Owner is a licensed Real Estate Broker. Ready to move in!
- Type:
- Single Family
- Sq.Ft.:
- 1,064
- Status:
- Active
- Beds:
- 3
- Lot size:
- 0.04 Acres
- Year built:
- 1955
- Baths:
- 1.00
- MLS#:
- PAPH2395598
- Subdivision:
- Roxborough
ADDITIONAL INFORMATION
Torn between the Manayunk and Roxborough? Now's your chance to have both! Conveniently situated in between the Roxborough and Manayunk neighborhoods, this lovely front porch row home awaits. Enter through the front door and appreciate comfortable living area and new flooring that flow right into the dedicated dining area. Step into the eat-in kitchen with features white cabinetry, a tile back splash, and stainless steel appliances. The second floor offers three light-filled bedrooms and a quaint bathroom with a tiled floor, claw-foot soaking tub, and pedestal sink. In the walk-out basement is additional dry storage and a laundry area. The rear yard offers sprawling grass for summertime hangs/gardening and an additional raised deck for comfortable patio seating. Easy access to I-76, City Ave, and Kelly Drive. Walking distance to Gorgas Park and minutes to Manayunk's Main Street. Close to public transportation (rail and bus), Ridge Avenue shopping centers, restaurants, and universities. Short commute or train ride into downtown and surrounding 'burbs! Offering 1% interest rate BUY DOWN for one year at ZERO cost to buyer when buyer uses homeowner's preferred lender.
- Type:
- Single Family
- Sq.Ft.:
- 2,016
- Status:
- Active
- Beds:
- 5
- Lot size:
- 0.02 Acres
- Year built:
- 1930
- Baths:
- 2.00
- MLS#:
- PAPH2397852
- Subdivision:
- University City
ADDITIONAL INFORMATION
Welcome to 504 N 32nd St, a spacious 5-bedroom, 1.5-bath home located in a prime area of Philadelphia. This property offers a fantastic opportunity to renovate and customize to your own taste. With generous living space, large bedrooms, and a rear yard perfect for outdoor gatherings, this home has all the potential to become your dream space. Located in close proximity to University City, youâll enjoy easy access to Drexel University, the University of Pennsylvania, hospitals, and vibrant local dining and shopping options. The area is also well-served by public transportation, making it convenient for commuting to Center City or exploring the city. A great investment opportunity or perfect for those looking to create their ideal home!
- Type:
- Single Family
- Sq.Ft.:
- 1,448
- Status:
- Active
- Beds:
- 3
- Lot size:
- 0.07 Acres
- Year built:
- 1965
- Baths:
- 2.00
- MLS#:
- PAPH2398152
- Subdivision:
- Port Richmond
ADDITIONAL INFORMATION
Welcome to 2814 E Thompson! This street to street, 3 bedroom, 1.5 bath home sits on a 3,200 SF lot with 2 car private parking. This turn-key home has been lovingly maintained through the years as indicated by the finishes throughout. Walking up to the home, youâll notice massive curb appeal highlighted by bow windows trimmed with wood and stone as well as a front door awning. Enter through the front door and into a welcoming foyer that leads directly to a spacious living room with charming details such as crown molding. Off the living room is a renovated kitchen and dining room area with granite countertops and built-in breakfast nook. Off the back of the kitchen is a washer/dryer closet and powder room. Walk down the steps to the finished basement â the perfect area for an office or kidâs playroom. Up the stairs are three sizable bedrooms, and one full bathroom. The primary includes four closets, one of which is a full walk-in. Walk to the back of the house and you will find the second half of the property, a blank canvas for all of your backyard needs. There is a sizable canopy perfect for relaxing under in the fall/summer months, as well as a full-sized shed perfect for storage or your very own he/she shed. Follow the path from the shed to the back of the lot where you will find two car gated parking and access to Mercer St. This home has it all. Schedule your showing today!
- Type:
- Single Family
- Sq.Ft.:
- 1,440
- Status:
- Active
- Beds:
- 3
- Lot size:
- 0.04 Acres
- Year built:
- 1925
- Baths:
- 2.00
- MLS#:
- PAPH2397324
- Subdivision:
- Chestnut Hill
ADDITIONAL INFORMATION
Step into this charming home in Chestnut Hill through the inviting covered front porch. As you enter, you'll be welcomed by a gorgeous living room that opens up through a wide archway into the dining room, complete with a convenient half bath. The remodeled kitchen boasts stainless steel appliances, updated flooring, and easy access to your private patio and spacious backyard, perfect for outdoor relaxation, gardening or entertaining. Upstairs, the second floor features three bedrooms with ample closet space. The full bathroom in the hallway completes this level, offering both style and functionality. The full basement includes a finished tiled area, along with access to the mechanical room and laundry area, providing plenty of extra living and storage space. You'll have plenty of room for storage, a workout area or playroom. Outside, the backyard offers endless possibilitiesâwhether youâre dreaming of a garden, a play space, or an outdoor retreat. This home has been well maintained and offers new Anderson windows. Located in the highly sought-after Chestnut Hill neighborhood, this home is within walking distance to the Water Tower Recreation Center. The Water Tower Rec Center has lots of organized activities throughout the year, camps for kids, pickleball courts, a playground, outdoor movies in the summer and the neighborhood's best sledding in the winter. Plus, it's in the Jenks catchment (and a short walk to it!), adding even more value to this fantastic property. With a short walk to the Chestnut Hill West - Wyndmoor train station, close driving distance to most major highways, and just steps from all of the great shops and restaurants that Chestnut Hill has to offer this home is such a find. Don't miss the opportunity to make this beautiful house your new home!
- Type:
- Single Family
- Sq.Ft.:
- 2,343
- Status:
- Active
- Beds:
- 4
- Lot size:
- 0.03 Acres
- Year built:
- 1915
- Baths:
- 3.00
- MLS#:
- PAPH2396630
- Subdivision:
- Art Museum Area
ADDITIONAL INFORMATION
If you love history and Philadelphia architecture, this elegant 4 bedroom bedroom plus family room, fully renovated and restored 1875 Centennial Victorian townhome is for you! The entire block was originally built as the Park View Hotel, where out of town visitors to the 1876 Centennial Exposition were hosted. This house preserves many original features and combines them with modern amenities, such as elaborate entry foyer w/ beautiful, original inlaid wood floor and walnut wainscotting, grand double parlor with original pumpkin pine floors, marble and slate mantle on ornamental fireplace, ornate original plaster ceiling medallions and moldings. The dining room continues original pine flooring and has two historically accurate new insulated windows by Architectural Windows. Powder room has a Mexican tile floor. Renovated eat-in kitchen with brand new stainless steel appliances, custom wood cabinetry, Corian countertop, new stainless side by side refrigerator, stainless range and dishwasher, new cork flooring, recessed lighting, as well as a spacious breakfast room w/ French doors leading to the breathtaking, large bricked garden w/mature plantings, raised planting areas & newly stuccoed walls. In the basement: brand new, hi efficiency gas forced hot air furnace, gas hot water heater, whole house water filter, and overall huge storage capacity for extra items. On the 2nd floor, the rear and grand den/bedroom features a wood burning marble & slate fireplace, original plaster ceiling medallion and ornamental moldings. Updated hall bath has stall shower and laundry with new Samsung washer and dryer. The large front bedroom includes a guest room. On the 3rd floor, there is a bright rear bedroom w/ skylight; main bath with double sink and a front principal bedroom with walk-in closet and dressing area. High ceilings and lots of original architectural features in this grand and comfortable 2469 sq ft townhome. Six new front windows installed in 2022. Several bus routes stop right at the corner, and Fairmount Park (Lemon Hill, Kelly Dr.), is just 2 blocks away-a public transit dream, with super quick, easy access to Center City, University City and Fishtown, as well as a biker's paradise.
- Type:
- Townhouse
- Sq.Ft.:
- 3,652
- Status:
- Active
- Beds:
- 3
- Lot size:
- 0.04 Acres
- Year built:
- 2015
- Baths:
- 4.00
- MLS#:
- PAPH2370656
- Subdivision:
- Roxborough
ADDITIONAL INFORMATION
Beautifully maintained three story end-unit townhouse in desirable Roxborough ready to welcome its new owners. The main level offers an open concept design characterized by hardwood floors throughout, high ceilings, crown moulding, recessed lighting , and custom light fixtures. A large picture window provides an abundance of natural light during the day and a gas fireplace in the living room sets the stage for your cozy nights. The spacious dining area and chef's kitchen provides for easy entertaining; equipped with stainless steel appliances, granite/quartz countertops, and an island with large capacity sink that will comfortable seat 5-6 guests. Sliding doors open to the small fenced in grassy backyard. On the second floor you will find two spacious bedrooms with two full baths, large closets, convenient laundry with full-size washer and dryer. The entire third floor is an expansive primary suite with custom closets offering plenty of storage space; a luxurious double vanity bath with dual rain head walk-in shower, and water closet. The juliet balcony provides for a private view of the city. An impressive rooftop deck offers 360 degree views of the city and surrounding area. The large finished basement with half bath makes for a great media room, home office, or gym. The dual zoned climate control system is efficiently regulated by Nest thermostats throughout the home; which is also wired for surround sound and fully integrated for your Alexa smart technology. The home comes with two dedicated parking spots at its front, one with electric car charging capability. Additionally there are 2-years left on the property tax abatement, transferable with the home. Conveniently located just 8 miles from Center City, close to regional rail stations, and minutes from the restaurants and cafe's of Main Street Manayunk. **Motivated Seller** You won't want to miss this amazing opportunity!
- Type:
- Single Family
- Sq.Ft.:
- 1,350
- Status:
- Active
- Beds:
- 3
- Lot size:
- 0.02 Acres
- Year built:
- 1925
- Baths:
- 4.00
- MLS#:
- PAPH2368854
- Subdivision:
- Fairmount
ADDITIONAL INFORMATION
Introducing 922 N. 30th Street! Located near the Philadelphia Museum of Art, and just steps away from Lemon Hill at Fairmount Park, this renovation impresses immediately with an open main level with exposed brick wall, sprawling hardwood floors, modern kitchen, and a rear bedroom and full bath on the main level. The basement is highlighted by a kitchenette, spacious den, and half bathroom. Upstairs is an impressive primary bedroom suite with walk-in closet and full bath. Oversized rear bedroom with full bath featuring a double vanity. Approximately 7 years remaining on the property tax abatement. Just a great block and neighborhood. Visit an open house this weekend or schedule your private showing today!
- Type:
- Other
- Sq.Ft.:
- 2,150
- Status:
- Active
- Beds:
- 3
- Year built:
- 1925
- Baths:
- 3.00
- MLS#:
- PAPH2397910
- Subdivision:
- Rittenhouse Square
ADDITIONAL INFORMATION
A rare opportunity to create your own living space in a graciously sized home at tree top level overlooking Rittenhouse Square. This diamond in the rough provides you with the occasion to specifically design and build your own masterpiece. It currently has two bedrooms, a studio/den, two- and one-half bathroom, a formal living room overlooking Rittenhouse Square, a formal dining room, eat-in kitchen and workspace. Ample closet spaces and a gallery are additional features of this home. Just steps from some of the best dining the city has to offer, shopping and cultural events of the city. Rittenhouse Plaza has an application fee of $1,250 and the Buyer will pay a 1% transfer fee to Rittenhouse Plaza at time of settlement. Monthly fee includes property taxes and some utilities.
- Type:
- Other
- Sq.Ft.:
- 972
- Status:
- Active
- Beds:
- 3
- Lot size:
- 0.02 Acres
- Year built:
- 1920
- Baths:
- 2.00
- MLS#:
- PAPH2397156
- Subdivision:
- Point Breeze
ADDITIONAL INFORMATION
Price just reduced $10,000! Welcome to this completely renovated and modern home in the Point Breeze neighborhood of Philadelphia. This gorgeous home is turnkey and ready for you to unpack and enjoy. Through the front door, you're greeted with a sun-drenched living room and dining area with laminate wood floors that run throughout most of the home. There is a powder room conveniently added on the first floor as well. The kitchen features modern white cabinets, stainless steel appliances, granite countertops, recessed stainless steel sink and recessed lighting. The kitchen leads to a private and fenced outdoor patio perfect for setting up a grill and some outdoor living space! Upstairs you'll find three bedrooms and a full bathroom. There is a unfinished basement with plenty of extra storage space. This home provides convenient access to I-76 for your commute. Also, you'll be minutes away from the Philly Sport Complex. This location will allow you to enjoy everything Philly has to offer! This home is eligible for the Specialty Home Buyer Program, NeighborFirst.
- Type:
- Other
- Sq.Ft.:
- 1,120
- Status:
- Active
- Beds:
- 3
- Lot size:
- 0.02 Acres
- Year built:
- 1930
- Baths:
- 1.00
- MLS#:
- PAPH2397928
- Subdivision:
- Olney (east)
ADDITIONAL INFORMATION
This is a rental property that is tenant occupied. It is being sold as a package deal with 1other property. The other property is 329 W. Albanus St. The price is 135,500 each.
- Type:
- Other
- Sq.Ft.:
- 1,190
- Status:
- Active
- Beds:
- 3
- Lot size:
- 0.04 Acres
- Year built:
- 1910
- Baths:
- 1.00
- MLS#:
- PAPH2397924
- Subdivision:
- Bridesburg
ADDITIONAL INFORMATION
This is a rental property that is tenant occupied. It is being sold as a package deal with 1other property. The other properties are 4731 James St. The price is 135,500 each.
- Type:
- Other
- Sq.Ft.:
- 1,190
- Status:
- Active
- Beds:
- 3
- Lot size:
- 0.04 Acres
- Year built:
- 1910
- Baths:
- 1.00
- MLS#:
- PAPH2397922
- Subdivision:
- Bridesburg
ADDITIONAL INFORMATION
This is a rental property that is tenant occupied. It is being sold as a package deal with 1 other property. The other properties are 4733 James St. The price is 135,500 each.
- Type:
- Other
- Sq.Ft.:
- 942
- Status:
- Active
- Beds:
- 3
- Lot size:
- 0.03 Acres
- Year built:
- 1930
- Baths:
- 1.00
- MLS#:
- PAPH2397916
- Subdivision:
- Olney (east)
ADDITIONAL INFORMATION
This is a rental property that is tenant occupied. It is being sold as a package deal with 1 other property. The other property is 237 W. Sheldon St. The price is 135,500 each.
- Type:
- Other
- Sq.Ft.:
- 2,220
- Status:
- Active
- Beds:
- 3
- Year built:
- 2016
- Baths:
- 4.00
- MLS#:
- PAPH2397402
- Subdivision:
- Fishtown
ADDITIONAL INFORMATION
Imagine all the fun you’ll have in this bright & beautiful Fishtown home, located in the heart of Philly’s most exciting neighborhood. 106-112 w Jefferson Street #2 is a unique, spacious home that features three bedrooms, three and one half bathrooms, a roof deck with skyline views and garage parking! Built in 2016, this newer construction townhouse has been well maintained and has all the modern amenities you’d expect and more, including quality hardwood floors, recessed lighting, designer bathrooms and a fantastic light filled second level kitchen and living room space that’s perfect for entertaining your family and friends. As you enter the home, you’ll find a comfortable living room on the first floor that can be used in a variety of ways. You’ll find the heart of this home on the second floor, where you’ll be surrounded by windows in the open concept kitchen & living room. The kitchen features white shaker style cabinetry, cool gray quartz countertops, stainless steel appliances, farmhouse sink, subway tile backsplash and modern pendant lighting along with a convenient powder room as well. As you make your way to the third floor, you’ll find two en suite bedrooms with large closets. The front bedroom suite has a large bathroom with double vanity and nicely tiled glass shower stall, while the rear bedroom has a bathroom with tub. The basement space has a variety of uses, including a primary bedroom suite with laundry room, high ceilings, ample closets and a well appointed bathroom that has a double vanity and glass stall shower. Heading up to the roof deck, prepare to be impressed by the pergola and wet bar as you take in the surrounding neighborhood views. This home is a can’t miss…and within a short walk to such Fishtown attractions as Suraya, La Colombe, Middle Child Clubhouse, Mulherin’s and so many more. There’s also roughly two years remaining on the tax abatement. Why settle for less when this house has it all!
- Type:
- Other
- Sq.Ft.:
- 930
- Status:
- Active
- Beds:
- 3
- Lot size:
- 0.02 Acres
- Year built:
- 1920
- Baths:
- 1.00
- MLS#:
- PAPH2397826
- Subdivision:
- None Available
ADDITIONAL INFORMATION
© BRIGHT, All Rights Reserved - The data relating to real estate for sale on this website appears in part through the BRIGHT Internet Data Exchange program, a voluntary cooperative exchange of property listing data between licensed real estate brokerage firms in which Xome Inc. participates, and is provided by BRIGHT through a licensing agreement. Some real estate firms do not participate in IDX and their listings do not appear on this website. Some properties listed with participating firms do not appear on this website at the request of the seller. The information provided by this website is for the personal, non-commercial use of consumers and may not be used for any purpose other than to identify prospective properties consumers may be interested in purchasing. Some properties which appear for sale on this website may no longer be available because they are under contract, have Closed or are no longer being offered for sale. Home sale information is not to be construed as an appraisal and may not be used as such for any purpose. BRIGHT MLS is a provider of home sale information and has compiled content from various sources. Some properties represented may not have actually sold due to reporting errors.
Philadelphia Real Estate
The median home value in Philadelphia, PA is $269,900. This is higher than the county median home value of $223,800. The national median home value is $338,100. The average price of homes sold in Philadelphia, PA is $269,900. Approximately 47.02% of Philadelphia homes are owned, compared to 42.7% rented, while 10.28% are vacant. Philadelphia real estate listings include condos, townhomes, and single family homes for sale. Commercial properties are also available. If you see a property you’re interested in, contact a Philadelphia real estate agent to arrange a tour today!
Philadelphia, Pennsylvania has a population of 1,596,865. Philadelphia is less family-centric than the surrounding county with 21.3% of the households containing married families with children. The county average for households married with children is 21.3%.
The median household income in Philadelphia, Pennsylvania is $52,649. The median household income for the surrounding county is $52,649 compared to the national median of $69,021. The median age of people living in Philadelphia is 34.8 years.
Philadelphia Weather
The average high temperature in July is 87 degrees, with an average low temperature in January of 26 degrees. The average rainfall is approximately 47.2 inches per year, with 13.1 inches of snow per year.




