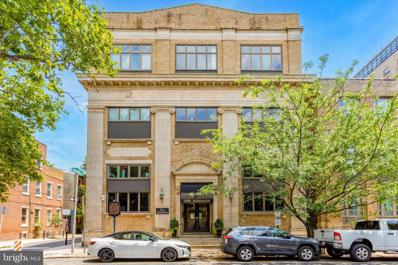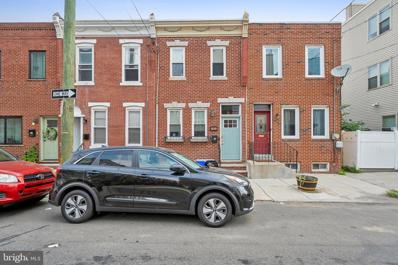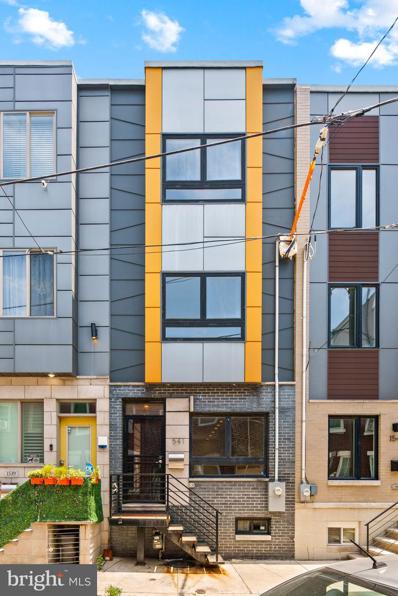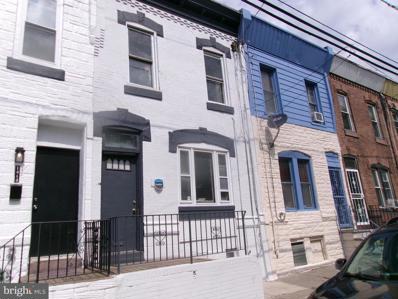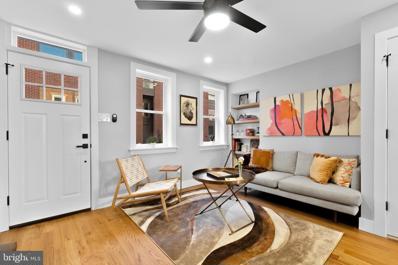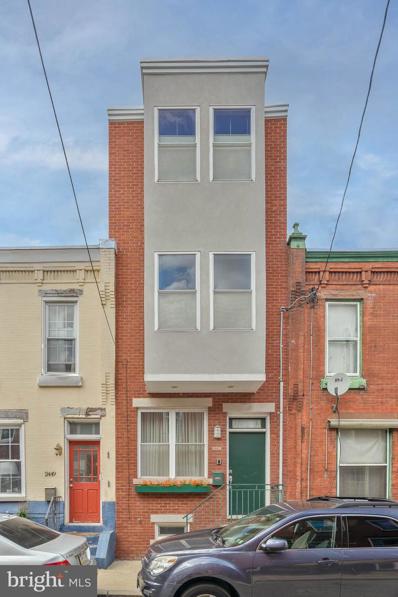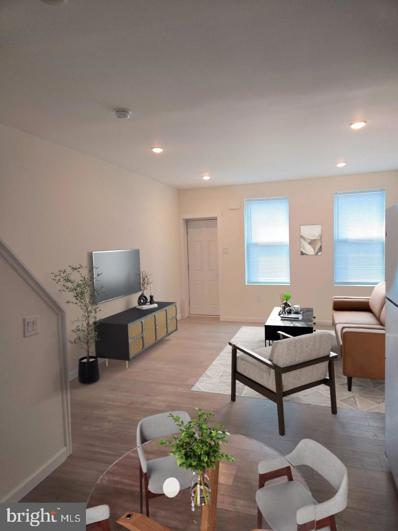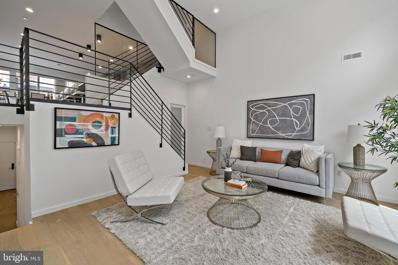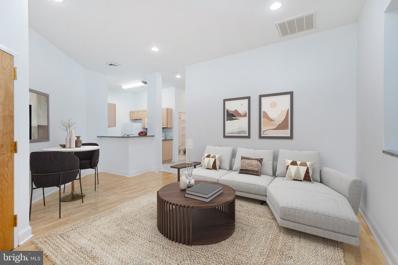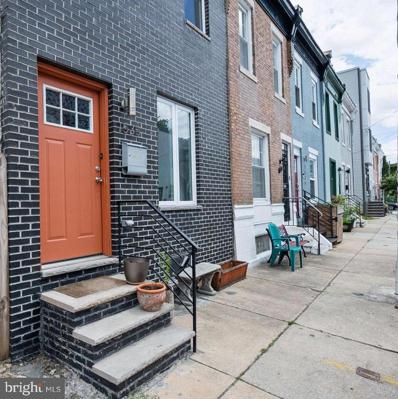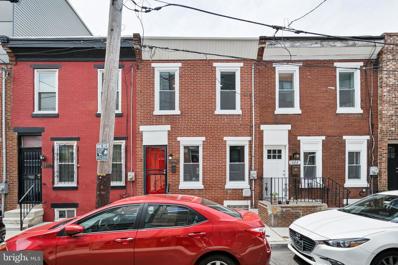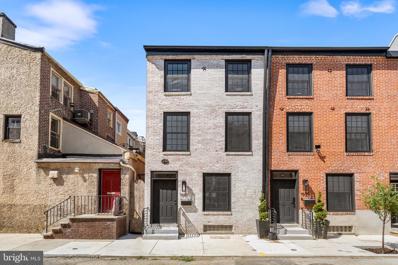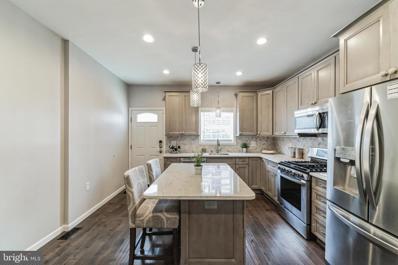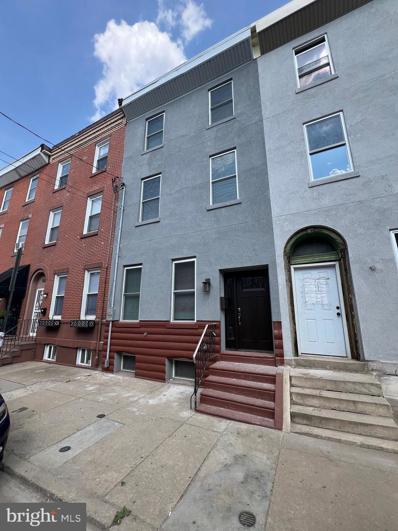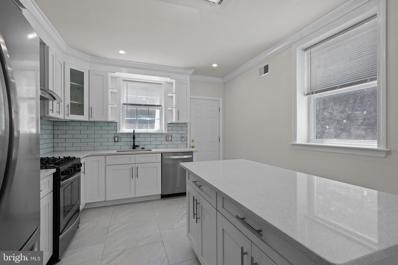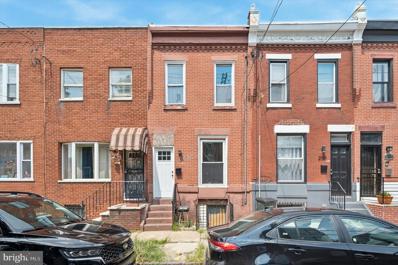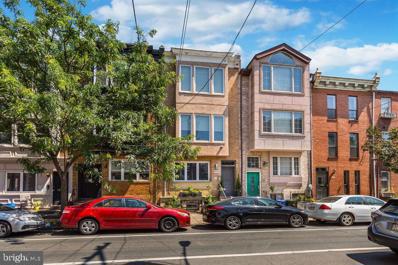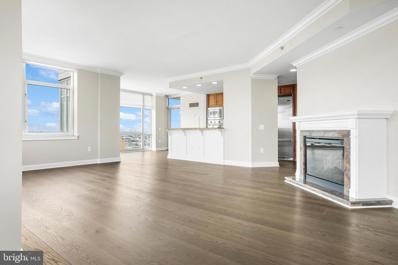Philadelphia PA Homes for Sale
- Type:
- Single Family
- Sq.Ft.:
- 1,440
- Status:
- Active
- Beds:
- 3
- Lot size:
- 0.02 Acres
- Year built:
- 1800
- Baths:
- 3.00
- MLS#:
- PAPH2372964
- Subdivision:
- Rittenhouse Square
ADDITIONAL INFORMATION
Situated in the heart of Rittenhouse Square, 1724 Addison Street presents a rare opportunity in one of the most sought-after locations in Philadelphia. The home consists of 3 bedrooms, 2 full bathrooms, plus an additional half-bathroom home, with 1440 square feet of potential opportunities to design or enjoy as is. The living area features a cozy fireplace, while the primary suite is enhanced by rare skylights that open the floor plan up tremendously. The home also offers a partially renovated basement, backyard space, a terrace off the 3rd level, and a breathtaking roof deck providing scenic views â perfect for entertaining or relaxation. Additional updates include a kitchen remodel and new appliances in summer 2023, as well as a roof deck added in winter 2023. The master bathroom shower was remodeled in summer 2023, ensuring modern luxury and functionality. Nestled on a tranquil tree-lined block, this property is surrounded by the vibrant energy of the neighborhood, offering a welcoming environment. The home's prime location offers unparalleled access to local shops, restaurants, bars, parks, and entertainment options, ensuring that you'll be at the center of everything Rittenhouse Square has to offer. With its close proximity to the square, this property is a canvas awaiting your personal touch. Embrace the opportunity to reimagine and customize this space to your exact specifications, all while enjoying the convenience and excitement of one of Philadelphia's most coveted neighborhoods. Schedule your showing today and envision the endless possibilities that await at 1724 Addison Street.
- Type:
- Single Family
- Sq.Ft.:
- 701
- Status:
- Active
- Beds:
- 1
- Year built:
- 1900
- Baths:
- 1.00
- MLS#:
- PAPH2368296
- Subdivision:
- Rittenhouse Square
ADDITIONAL INFORMATION
The Addison is a boutique condominium situated just three blocks from Rittenhouse Square. This charming one-bedroom, one-bathroom unit offers delightful treetop views of Addison Street, which is beautifully illuminated at night. The spacious living area features large windows, wood floors, nine-foot ceilings, and a coat closet, seamlessly flowing into an open kitchen with a breakfast bar, ample counter and cabinet space, and a pantry closet. The oversized bedroom fits a California king-sized bed and includes a generous closet. The en-suite bathroom boasts a large vanity, a shower/tub combo, and a stacked full washer/dryer with additional storage above. This unit also includes a brand new oven/range and refrigerator, and an additional 10x10 storage room in the buildingâs lower level. Residents enjoy a rooftop deck with stunning city views, a private package room, and a bike room. The Addison's prime location in the heart of Rittenhouse offers endless dining, shopping, and recreational options, as well as convenient commuting options to CHOP, Penn, and easy access to the highway and Broad Street subway nearby.
- Type:
- Single Family
- Sq.Ft.:
- 1,200
- Status:
- Active
- Beds:
- 2
- Year built:
- 2024
- Baths:
- 2.00
- MLS#:
- PAPH2376198
- Subdivision:
- Graduate Hospital
ADDITIONAL INFORMATION
LAST AVAILABLE HOME! Introducing Marigold... A stunning five-unit boutique condominium in the heart of Graduate Hospital. Residence 3 is a gorgeous 2 bed, 2 bath flat boasting 1,200 square feet. Upon entering the unit you will be welcomed by a wide open living/ kitchen concept. The kitchen features full-face white matte cabinetry and white quartz countertops, with a large island and waterfall feature on both sides. The kitchen is also finished with sleek matte black hardware and a premium Kitchen-Aid stainless steel appliance package. For those who like to cook, the hidden range hood vents OUTSIDE, not typically found in condo buildings.. The living room is the perfect place for entertaining and features a unique window well that provides additional natural light in the space. Residence 3 features wide plank white oak flooring throughout the entire home. The primary bedroom features a closet with custom built-ins and an en-suite bathroom with a beautiful curbless shower and gorgeous finishes. There is a private balcony, which is great for a morning cup of coffee. The second bedroom is located across on the south side of the building and also features a closet with built-ins and an en-suite bath with a large 30â deep tub. Residence 3 will have access to a shared roof deck with breathtaking skyline views. It is the buyer's responsibility to verify square footage. taxes, and association fees. **Seller to credit buyer for up to one year of parking at a secure garage nearby with an acceptable offer at settlement.
- Type:
- Single Family
- Sq.Ft.:
- 1,700
- Status:
- Active
- Beds:
- 2
- Lot size:
- 0.02 Acres
- Year built:
- 1923
- Baths:
- 3.00
- MLS#:
- PAPH2371590
- Subdivision:
- Point Breeze
ADDITIONAL INFORMATION
Welcome to 2011 Wharton Street, located in the heart of Point Breeze. This 75-foot deep lot boasts numerous amazing features and upgrades. On the first level, you will enter a grand living room with custom wallpaper, recessed lighting, hardwood flooring, speakers, and much more. Step further, and you'll find your contemporary kitchen with granite countertops and a modern backsplash. The rear door leads to the expansive back patio, ideal for BBQs or large gatherings with family and friends. The second level houses the bedrooms, featuring two very spacious rooms, two modern bathrooms, ample closet space, a linen closet, and a nook perfect for letting your creative ideas flow. A few more steps take you to the pilot house, leading to another remarkable feature of this home: the private roof deck. The spacious Trax roof deck is your personal outdoor oasis, offering unparalleled city views. The finished basement provides additional versatile space, ideal for a den, workout area, office, media room, and more. Here, you will also find the laundry utility closet and another full bathroom. With so many outstanding features, this property is perfect for owner-occupants or investors seeking great value! Conveniently located steps from SEPTA bus routes, coffee shops, restaurants, Center City, subway stations, highways, and more! Schedule your showing today!
- Type:
- Single Family
- Sq.Ft.:
- 1,584
- Status:
- Active
- Beds:
- 3
- Lot size:
- 0.01 Acres
- Year built:
- 2018
- Baths:
- 3.00
- MLS#:
- PAPH2373856
- Subdivision:
- Point Breeze
ADDITIONAL INFORMATION
Welcome to 1541 S Lambert Street located in the highly sought-out Point Breeze neighborhood! Built-in 2018, this 3 bedroom/3 bathroom townhome is sun-drenched and spacious. As you enter the main living space, you are welcomed by a bright open concept with a living room, dining, and eat-in kitchen with hardwood floors throughout and recessed LED lighting. The modern kitchen is equipped with soft-close cabinetry, a waterfall sitting island, a dishwasher, and a burner gas stove/oven. While hanging out in the kitchen, enjoy a huge sliding glass door that leads to the quaint backyard. Beyond the kitchen, you have interior access to a fully finished basement with 1 of the full bathrooms. If you love entertaining this is the perfect setup. Upon heading to the 2nd floor up a wood-open tread stairway, you will find 2 additional bedrooms, 1 full bathroom, and laundry. Head up another flight of stairs to the primary suite with a full walk-in closet, renovated bathroom with soaking tub, double vanity, and glass surround shower. The primary suite has tons of moulding details and coved ceiling features with LED lights. And for the finale, here! From the primary, you can make your way to the very top to the rooftop, and don't forget to stop off at the wet bar with an under-counter wine fridge. Views for days here on this pristine rooftop. Enjoy those city lights and those cool summer nights.
- Type:
- Single Family
- Sq.Ft.:
- 1,308
- Status:
- Active
- Beds:
- 4
- Lot size:
- 0.02 Acres
- Year built:
- 1925
- Baths:
- 1.00
- MLS#:
- PAPH2374948
- Subdivision:
- Philadelphia (South)
ADDITIONAL INFORMATION
Enter into the large living room and dining room. The kitchen offers space for a dining table. Upstairs find the large primary bedroom, a full bath and 3 additional bedrooms. The full basement is home to the utilities and provides space for storage. The yard offers a covered porch. This home is move in ready or ready for your custom vision.
- Type:
- Single Family
- Sq.Ft.:
- 784
- Status:
- Active
- Beds:
- 2
- Lot size:
- 0.02 Acres
- Year built:
- 1920
- Baths:
- 2.00
- MLS#:
- PAPH2374278
- Subdivision:
- Graduate Hospital
ADDITIONAL INFORMATION
For a limited time, enjoy a **1% rate buy down for the 1st year"** when you finance through the seller's preferred lender. That means that a 6.5% rate could be reduced to just 5.5%, making this dream home even more affordable! Don't miss this opportunity to lower your monthly payments and secure a fantastic deal on this exceptional property! Also the home comes with a 10 Year Tax Abatement! Welcome to our custom-designed renovation project in Graduate Hospital. This beautifully renovated 2-bedroom, 1.5-bathroom home is a perfect blend of modern design and practical living. Upon entering, youâll be greeted by an open floor plan that seamlessly connects the living, dining and kitchen areas. The main floor also features a convenient half bath for guests. The second floor hosts two bedrooms and an elegant full bathroom. The laundry closet, thoughtfully located to the second floor adds convenience to your daily routine. The large basement provides ample storage space, ensuring that everything has its place. We are thrilled with how this renovation turned out, and it is now available for sale at $425,000. Donât miss out on this incredible opportunity! Situated on a street lined with new construction homes, sold for over $1M+, this property offers incredible value in one of Philadelphiaâs most sought-after neighborhoods. Graduate Hospital is known for its vibrant community, tree-lined streets, and proximity to downtown, offering an array of amenities including trendy cafes, acclaimed restaurants, excellent parks, and boutique shopping. Additionally, its convenient access to public transportation and major highways makes commuting a breeze. Graduate Hospital combines urban living with a welcoming, neighborhood feel, making it a perfect place to call home.
- Type:
- Single Family
- Sq.Ft.:
- 2,520
- Status:
- Active
- Beds:
- 3
- Lot size:
- 0.03 Acres
- Year built:
- 2009
- Baths:
- 3.00
- MLS#:
- PAPH2370180
- Subdivision:
- Graduate Hospital
ADDITIONAL INFORMATION
Graduate Hospital is a vibrant community known for its friendly neighbors, local shops, and idyllic parks, and it's where you'll find 2447 Montrose St. This 2,500+ sqft home offers 3 huge bedrooms, 2.5 bathrooms, a finished basement, a private backyard, and a deck off the third floor. A brick exterior facade and a raised entry welcome you into an open, airy main level framed by high ceilings, crown molding, and hardwood floors. Tall windows brighten the living room, while an exposed brick wall anchors the dining area. The sunlit kitchen is fitted with 42" shaker-style cabinetry, granite counters, stainless steel appliances including a wine fridge, a tile backsplash, and an island with seating. A pair of sliding doors open to the idyllic backyard that acts as an escape from the city's hustle where you can barbecue, garden, and dine al-fresco. More living space and a half bathroom are found in the finished basement, perfect for a playroom, gym, or den. This house was featured on "Weekender" Reality TV show which professionally renovated the bedrooms AND basement! The home's second level has two huge, bright bedrooms with hardwood floors and generous closets on opposite ends, flanking a full bathroom and a laundry closet. The top level has a spacious primary bedroom at the front, boasting tall windows, a built-in desk, a feature wall, and double closets. Off the hall is a sleek full bathroom with a dual vanity, a glass-enclosed shower, and a soaking tub. Completing the level is a bonus space ideal for an office, a wet bar, and a rear deck where you can relax with a morning cup of coffee or an evening glass of wine. 2447 Montrose St's fantastic location earns a Walk Score of 90! A few blocks away, South St is lined with unique restaurants, storefronts, markets, and entertainment. The extensive Schuylkill River Trail and Rittenhouse Square are both close, plus there's easy access to public transit, Grays Ferry Ave, Washington Ave, I-76, and The University of Penn. Schedule your tour today! Free, easy on-street parking.
- Type:
- Single Family
- Sq.Ft.:
- 784
- Status:
- Active
- Beds:
- 2
- Lot size:
- 0.02 Acres
- Year built:
- 1923
- Baths:
- 2.00
- MLS#:
- PAPH2374462
- Subdivision:
- Point Breeze
ADDITIONAL INFORMATION
Stunning 2-story home located in the coveted Point Breeze neighborhood. Recently renovated it features 2 bedrooms and 1.5 baths. Enter into the living/dining room area that leads into the kitchen with stainless steel dishwasher, stove, refrigerator, microwave and sink with garbage disposal and Corian countertop. Just off the kitchen is the convenient powder room and electric washer and dryer for all of your laundry needs. The rear yard has a patio space with brand new decking perfect for morning coffee and relaxation. The lower level has an unfinished basement with bonus storage, 7 ft+ high ceilings, Carrier heating and air conditioning system, electric hot water tank and 100 amp electric service. Upstairs the second level has brand new carpeting, two bedrooms wired for cable (main bedroom has a large closet), a hallway closet for extra storage and a fully tiled bathroom featuring double sinks, shower and bathtub. WalkScore of 78, Bike Score of 86. One minute walk from the BSL NRG Station to Fern Rock TC at the Tasker Morris Station - BSL stop. Nearby parks include Wharton Square, Catharine Park, and South Square. Don't miss your chance to make this exquisite property your new home sweet home. Schedule your private showing today! This property address qualifies for the exclusive Prosperity Home Mortgage's Pathway to Prosperity initiative. This can provide the buyer up to $10,000 toward closing costs / down payment at settlement. Please contact the listing agent or your realtor for more information
- Type:
- Single Family
- Sq.Ft.:
- 2,300
- Status:
- Active
- Beds:
- 3
- Lot size:
- 0.02 Acres
- Year built:
- 1925
- Baths:
- 3.00
- MLS#:
- PAPH2373716
- Subdivision:
- Graduate Hospital
ADDITIONAL INFORMATION
Welcome to your dream home in the heart of Devil's Pocket. This stunning, modern residence boasts a perfect blend of luxury and comfort. This 3 bed / 3 bath home was just fully renovated with a sleek open floor plan, fully finished basement, chiefs kitchen, spacious rear patio, and large living / dining room. Moving to the 2nd floor you will find 2 large bedrooms, 1 hall bathroom, and a laundry room. Lastly, the spacious primary bedroom is a true retreat, featuring floor-to-ceiling windows that flood the space with natural light and offer breathtaking views of the cityscape. The bedroom opens onto a private balcony, perfect for morning coffees or evening relaxation while enjoying the urban scenery. The adjacent bathroom features high-end fixtures and finishes & radiant heat floors ensuring a spa-like experience every day. This home is designed for those who appreciate fine living and modern aesthetics. Located in the vibrant and historic Devil's Pocket neighborhood, you'll be just minutes away from local dining, shopping, and cultural attractions. Don't miss the chance to make this extraordinary property your new home!
- Type:
- Single Family
- Sq.Ft.:
- 3,000
- Status:
- Active
- Beds:
- 5
- Lot size:
- 0.03 Acres
- Year built:
- 1915
- Baths:
- 3.00
- MLS#:
- PAPH2373546
- Subdivision:
- Graduate Hospital
ADDITIONAL INFORMATION
Welcome to 1821 Christian St, a spacious single-family home located in the very desirable Graduate Hospital neighborhood. This home offers an impressive 18 ft wide layout with 2000 sqft of living space, making it perfect for families to live in or for investors looking for a great rental property to own or customize to something more fabulous for resale in the future. Renovated in 2007, this property served perfectly as a highly sought-after rental home for nearly 18 years, showcasing its desirability and quality. With its move-in ready condition, this home offers the convenience of an immediate move to occupy it yourself and/or the potential to customize it to your own future vision. With RM1 zoning, the possibilities are open for investing to potentially create a multi-unit apartment or condo conversion. The list of features that make this property truly special is extensive. Enjoy the great convenience of garage parking, a highly sought-after amenity in Philadelphia. Located in a historic section of GHO, this home is surrounded by neighborhood cafes, live music venues, the Ave of The Arts, markets, coffee houses, and is only several blocks south of the beautiful Rittenhouse Square Park. Inside, you'll find a bright and airy interior with southern exposure, creating a warm and inviting atmosphere flooded with natural light. The first floor boasts a spacious kitchen and dining area, complete with stainless steel appliances, granite countertops, maple cabinets, and a tumbled travertine backsplash. There is also a convenient half bath located off the wide entrance hallway. Step through the sliding doors to access a secured outdoor patio space to use for outdoor grilling or relaxation. On the second floor, you'll discover a generous living room space, complete with its own built-in wet bar. This floor also accommodates two well-sized bedrooms and a full bath. The third floor is dedicated to a spacious primary bedroom suite, offering ample closet space and a large bathroom with a jacuzzi tub and shower. Additionally, this level features two more bedrooms, a laundry room with full sized washer and dryer, and another full bathroom. This home has been freshly painted and features a brand-new roof and gutter system, ensuring its long-term durability. Looking ahead, there is potential to add a spacious roof deck to maximize outdoor living space. The HVAC system is good quality and well-maintained and the water heater is only a year old. For investors, it's worth noting that this property recently commanded a monthly rent of $4,400, further emphasizing its excellent investment potential. Currently vacant and awaiting your personal touch, this home presents an incredible opportunity that should not be missed. The sellers are motivated and open to considering all offers. Don't hesitate to seize this chance to make 1821 Christian St your own! Photos have been enhanced using Virtual Staging and design.
- Type:
- Single Family
- Sq.Ft.:
- 3,200
- Status:
- Active
- Beds:
- 3
- Lot size:
- 0.02 Acres
- Year built:
- 2018
- Baths:
- 4.00
- MLS#:
- PAPH2342152
- Subdivision:
- Point Breeze
ADDITIONAL INFORMATION
Back on the Market Rare gem in a one of a kind community with gated access and your own private garage! Coming into the home you are welcomed with an open living room with 14ft ceilings and oversized windows at 17 ft wide that brings in an abundance of natural light into every corner of the home. Living room also has a half bathroom carefully designed underneath stairs above. Home includes two HVAC systems , 3 bedrooms, 3.5 bathrooms and are carefully designed throughout. In the lower level/basement you have a perfect area for entertainment. Pre-wired for surround sound along with 12 foot ceilings, you won't feel like you are in a basement. Basement also includes a full bathroom with shower bench, seamless glass, and a floating vanity. Kitchen includes designer finishes with Samsung Appliances, custom cabinetry, honed quartz countertops, large custom pantry closet, with a large dining area and your very own balcony for relaxing just a step away. As you go to the second floor you'll find two massive sized bedrooms with large closets with built-ins provided. Also on this floor is another large full bathroom with 52" floating vanity and bath includes a custom glass accent panel to let in an abundance of light. Also your laundry room is located on second floor . Entering your large master suite you will have an unobstructed view of the city skyline which few homes have. Your master suite also includes a large walk in closet with wall to wall built-ins and custom mirror. Your master suite also includes a den/office area and lastly your master bathroom will be one of a kind. With an oversize floating double vanity, large seamless glass shower with floating bench, also a freestanding tub with custom skylight above. Finally your roof deck provides one of the best views in the area, something you have to see for yourself to really appreciate. This large home is centrally located with close proximity to Center City, Rittenhouse Square, East Passyunk, I-95, I-70, University City and much more. ! 10 year tax abatement currently 4 years left! Come see today!
- Type:
- Single Family
- Sq.Ft.:
- 594
- Status:
- Active
- Beds:
- 1
- Year built:
- 1900
- Baths:
- 1.00
- MLS#:
- PAPH2372264
- Subdivision:
- Rittenhouse Square
ADDITIONAL INFORMATION
Welcome to your new home at The Addison, a boutique condominium building in the heart of Rittenhouse Square, just a few blocks from Rittenhouse Square Park. As you enter this secure, private building, you'll be greeted by a beautiful residents' lobby, leading you directly to Unit 1F. Step into this unit and appreciate the soaring ceilings, recessed lighting, and open floor plan, offering a flexible space perfect for your interior design vision. The kitchen features ample cabinetry and a convenient cut-out to the dining/living area. The large bathroom includes a tub shower and a full-size washer/dryer. The spacious bedroom comes with a generous closet, making it ideal as a pied-Ã-terre in the city or a cozy retreat for first-time homeowners. Extra Storage Space in the basement of the building. Residents of The Addison enjoy a rooftop deck with stunning city views, a private package room, and a bike room. Located in the vibrant Rittenhouse area, you're steps away from endless dining, shopping, and recreation options, including neighborhood favorites like Pub & Kitchen, Southgate, Marathon Grill, Sabrinaâs Cafe, Rittenhouse Market, Food and Friends, and City Fitness. Commuting is convenient with CHOP, Penn, and access to both the highway and the Broad Street subway nearby. Don't miss this opportunity to experience the best of city living at The Addison! (All photos have been virtually staged)
- Type:
- Single Family
- Sq.Ft.:
- 1,498
- Status:
- Active
- Beds:
- 2
- Lot size:
- 0.02 Acres
- Year built:
- 1920
- Baths:
- 3.00
- MLS#:
- PAPH2369060
- Subdivision:
- Point Breeze
ADDITIONAL INFORMATION
Are you tired of touring cheap flips with questionable workmanship that you doubt will stand the test of time? This fabulous Point Breeze row home had a full renovation in 2019, so it has newer systems and a beautifully redone kitchen and two and half baths, but has also been road tested and proven to be a quality home. The spacious first floor has high ceilings, an open concept kitchen and a powder room. Off the kitchen is a great little backyard. The second floor has two full baths and two bedrooms. The primary bedroom's bath is en suite. The layout makes the home awesome for roommates or even an owner hoping to rent out a room for passive income while retaining some privacy. The basement is fully finished with a laundry room and washer dryer. The prior owners lived in the home for several years and then enjoyed income from this property, first as an air bnb and later as a long term rental. 2019 systems and a newly redone roof and skylight make this a low stress investment! All this for the fresh price of 250K in Point Breeze! Schedule your showing today!
- Type:
- Single Family
- Sq.Ft.:
- 952
- Status:
- Active
- Beds:
- 2
- Lot size:
- 0.01 Acres
- Year built:
- 1920
- Baths:
- 1.00
- MLS#:
- PAPH2368330
- Subdivision:
- Newbold
ADDITIONAL INFORMATION
Welcome to 1324 S Cleveland Street, a stunning home in the heart of Newbold! This home boasts 2 bedrooms, 1 bathroom, and 952 square feet of living space. Step inside and youâll be greeted by hardwood flooring and large windows allowing tons of natural light. The gorgeous kitchen features new upgraded stainless steel appliances, high-end cabinetry, subway style backsplash, and a breakfast bar perfect for barstool seating. Then step outside to the back patio perfect for hosting barbecues, gardening, or just enjoying the outdoors. Upstairs, youâll find 2 spacious bedrooms with ample closet space and a huge full bathroom. The fully finished basement has a dedicated laundry area and provides additional space for a home gym, or a home office. In close proximity to all of the restaurants, bars, grocery stores, parks, and coffee shops that Newbold has to offer, this home is in a perfect location. Schedule your showing today!
$1,389,900
1941 Waverly Street Philadelphia, PA 19146
- Type:
- Single Family
- Sq.Ft.:
- 2,500
- Status:
- Active
- Beds:
- 4
- Lot size:
- 0.02 Acres
- Year built:
- 1950
- Baths:
- 5.00
- MLS#:
- PAPH2370348
- Subdivision:
- Rittenhouse Square
ADDITIONAL INFORMATION
Welcome to 1941 Waverly, a seamless blend of new and modern with tasteful notes of timeless elegance. Perfection. Tucked away on a quiet, tree lined street just steps from both Rittenhouse and Fitler Square, this FULLY RENOVATED home has it all including 4 bedrooms, 4.5 bathrooms, a ROOF DECK, finished basement, amazing rear yard, approved 10 year TAX ABATEMENT, and one year of prepaid parking! Notice this is not just another renovation immediately as you enter the home by spotting luxurious finishing touches including the gorgeous wide plank, white oak herringbone flooring, masterfully curated white oak stairwell wall, and coffered ceilings in the kitchen. Open floor plan on the first floor is an entertainer's dream. Head back to the perfectly designed kitchen to find a high end appliance package (Wolf/Bosch), integrated refrigerator and dishwasher, an oversized island, and custom cabinetry. The connecting, and partially covered, large back patio is a dream which includes a built-in gas grill, gas powered fireplace, stone pavers and a turf area. The second floor has all of the essentials including two bedrooms - one with an en-suite bathroom, and a second hall bath. Beautiful custom tile selections in both bathrooms. The enormous primary suite on the third floor includes another full length white oak wall detail, a large custom-fit walk-in closet, laundry, and an amazing black and white spa-like bathroom including a custom double vanity, oversized shower with bench, and water closet. Powder room on this floor to service the roof deck at the top of the steps. The finished basement with bedroom and extra living space completes the home. Walk score off the charts here as it is minutes to all of the city's top restaurants, shopping, parks and public transit. Walkable to 30th Street Station if you need to head to NY for work or fun. Take a look at this concession free home today! **Additional upgrades include: Dual zoned HVAC, 3rd floor and rear additions, all new plumbing and electrical lines, all new windows, Ring doorbell, Nest thermostats, 1 yr prepaid parking in nearby lot with acceptable offer.**
- Type:
- Single Family
- Sq.Ft.:
- 2,100
- Status:
- Active
- Beds:
- 3
- Lot size:
- 0.02 Acres
- Year built:
- 1925
- Baths:
- 3.00
- MLS#:
- PAPH2368050
- Subdivision:
- Graduate Hospital
ADDITIONAL INFORMATION
Welcome to this modern and stylish 3 story townhome on tree-lined Saint Albans Street in Graduate Hospital. This gem boasts 2000+ square feet of living space, a serene top floor primary suite, an incredible chefâs kitchen and off-street parking with an electric vehicle charging outlet out back! Enter through the front or rear of the home to the recently updated interior featuring high ceiling, natural hardwood flooring and recessed lighting throughout. The kitchen boasts gray cabinetry with crown molding, a chevron tiled backsplash, Quartz countertops, motion touch faucet and stainless-steel appliances including a counter depth French door refrigerator. The center island offers extra prep space, storage and a breakfast bar for casual dining. Guests will appreciate the main floor powder room as well. The second floor has two sunny bedrooms with double wide closets and a large recently renovated hall bath with soaking tub, modern tile and vanity and linen closet. The primary suite occupies the entire 3rd floor and has it's own mini split system and double French doors that offer privacy and help keep the temp no matter the season. The suite includes a dreamy walk-in closet/dressing area and a convenient laundry room with full size washer and dryer with room for storage and folding. The custom tiled and luxurious en-suite bath has a dual vanity with marble countertops, heated floors, a large walk-in shower with rain, body and standard faucet heads, a heavenly niche for convenience and a frameless glass door. The fully finished basement offers room for a home gym or office, leaving plenty of room at the rear for extra storage. All lighting and front and back doors are equipped with smart home technology - if you'd like just tell Alexia to turn on your lights or lock your doors! With a Walkscore of 94 and bike score of 100, this neighborhood is ideal for leaving the car in the backyard and enjoying the tree-lined blocks, the amazing neighborhood restaurants, the nearby Schuylkill River Trail and all that Center City has to offer. Don't miss this opportunity to make this home your own!
- Type:
- Single Family
- Sq.Ft.:
- 2,800
- Status:
- Active
- Beds:
- 7
- Lot size:
- 0.04 Acres
- Year built:
- 1915
- Baths:
- 5.00
- MLS#:
- PAPH2369210
- Subdivision:
- Newbold
ADDITIONAL INFORMATION
Welcome to this rare find: a 7-bedroom, 5-bath city mansion with impressive modern features. The finishes leave nothing to be desired, and you'll want to make this YOUR home right away! The open floor layout boasts 10 ft. ceilings, professionally painted walls, Pergo floors, recessed lighting, and modern bathrooms with beautiful tile work. The stunning kitchen features plenty of cabinets with stylish inspiration, soft-closing drawers, and modern amenities such as granite countertops, stainless steel appliances, an over-the-range microwave, and a beautiful backsplash. The first floor includes a bedroom and a full bathroom for convenience and access to a huge backyard, perfect for summer grilling. The second floor includes 3 bedrooms, including a master bedroom with an en-suite bathroom, closet spaces, and a balcony off the bedroom. The third floor offers 3 additional bedrooms plus a den, another master bedroom with an en-suite bathroom, a laundry room, and a balcony off the bedroom. The lower level is large and perfect for storage space. Other important features include a 2-zoned new central air and heating system, a new water heater, a new roof, new doors and windows, and much more. Conveniently located near popular restaurants and local shops, including Target, Sprouts Farmers Market, and Wine & Spirits, all less than a ten-minute walk, as well as the vibrant Passyunk Square.
- Type:
- Single Family
- Sq.Ft.:
- 1,288
- Status:
- Active
- Beds:
- 3
- Lot size:
- 0.02 Acres
- Year built:
- 1925
- Baths:
- 3.00
- MLS#:
- PAPH2358022
- Subdivision:
- Newbold
ADDITIONAL INFORMATION
NEW PRICE, Sellers relocation out of the country makes this possible. All reasonable offers are considered. Step into this stunning, recently renovated 3-bedroom brick front home that offers modern comfort and style. The main level boasts a bright kitchen with tiled floors, stone countertops, and stainless appliances, creating the perfect space for culinary enthusiasts. A powder room adds convenience to the first floor, while all levels feature beautiful hardwood floors that exude warmth and elegance. Upstairs, the spacious master bedroom awaits with recessed lighting and a private ensuite bath, offering a peaceful retreat. Two additional guest bedrooms and a second full bathroom provide ample space for family and guests. The fully finished basement, featuring a tiled floor and a large laundry area with washer and dryer, adds versatility to the home. Notable updates include high-efficiency HVAC, new wiring, new plumbing, and hard-wired smoke detectors, ensuring modern comfort and safety. Conveniently located near public transportation, highway access, and shopping, this move-in ready home presents an opportunity for a seamless lifestyle. This property is a must-see for those seeking a beautifully renovated home with contemporary amenities and a prime location. Schedule a viewing today and make this your new home sweet home.
- Type:
- Single Family
- Sq.Ft.:
- 970
- Status:
- Active
- Beds:
- 2
- Lot size:
- 0.02 Acres
- Year built:
- 1923
- Baths:
- 3.00
- MLS#:
- PAPH2366928
- Subdivision:
- Point Breeze
ADDITIONAL INFORMATION
Priced to Sell! Don't miss out on this beautifully renovated home at 1164 Dorrance Stâjust a block from Washington Ave and ready for you to move in! With low inventory, this is the perfect opportunity for buyers. The recent upgrades include a stunning new kitchen featuring shaker cabinets, granite countertops, and stainless steel appliances. The open floor plan creates a warm, inviting space that flows seamlessly. Conveniently located off the kitchen, a half bath is perfect for guests. Upstairs, youâll find a spacious first bedroom overlooking the backyard, a generous hallway bath, and a primary suite that boasts its own private bathroom with a walk-in shower. Take advantage of this fantastic opportunityâschedule your appointment today before itâs gone!
- Type:
- Townhouse
- Sq.Ft.:
- 3,422
- Status:
- Active
- Beds:
- 5
- Lot size:
- 0.04 Acres
- Year built:
- 1915
- Baths:
- 2.00
- MLS#:
- PAPH2368566
- Subdivision:
- Point Breeze
ADDITIONAL INFORMATION
Welcome Home!! To this one of a kind newly renovated gem in the city's highly desired Point Breeze area. This 3 story, 5bd 2ba over 3000 sq ft masterpiece is waiting for YOU to make it your home. As you walk through the front door, you are greeted by a very large open concept first floor which features new greyish brown flooring, recessed lighting throughout and large windows that allow an abundance of natural lighting. The focal point of this living area is certainly the large, custom entertainment wall that features a fireplace and 4 large shelving inserts (each with its own lighting) A great space for storage or to showcase the interior designer in you with custom pieces. Imagine the family movie nights you could have right here! Moving along through the spacious first floor is your brand new chef's kitchen, complete with modern beige soft close cabinets, white quartz countertops, stainless steel appliances and hexagon shaped glass mosaic backsplash. This is something straight from HGTV! Past the kitchen is your large fenced in backyard. Just think of the family barbecues and entertaining you could do with this kitchen/backyard combo- truly a recipe for great memories. Moving upstairs to the second floor, there is no loss of space as there are 4 large bedrooms in which all have ample closet space. Also on this floor is a very large bathroom complete with new-ultra modern tile throughout, new tub, new toilet, and new vanity, as well as a conveniently located laundry room- because who would really feel like carrying laundry from the basement all the way to the third floor :) Moving up to the third floor is your master suite! This oasis features a barnyard door that leads into your large master bathroom with a large stand up shower, new tile throughout and bluetooth LED mirror among other things. There is also not one, but two walk in closets. This is truly a space you would not want to leave from. There is also a large, fully finished basement that can be used for a number of different things such as an office, play area for the children, man cave or anything else you could think of. This luxurious home also features new electric, new plumbing, dual zone HVAC and central A/C, modern iron railings throughout and so much more. No expense was truly spared here. Conveniently located minutes to Center City with all the fine dining, shopping and nightlife your heart could desire, this is as close as it gets to being the perfect location. Homes like this don't come up often in this area. Please don't miss out on a great opportunity. This home will not last long. Schedule your showing NOW!
- Type:
- Single Family
- Sq.Ft.:
- 1,550
- Status:
- Active
- Beds:
- 2
- Lot size:
- 0.03 Acres
- Year built:
- 1800
- Baths:
- 3.00
- MLS#:
- PAPH2368762
- Subdivision:
- Rittenhouse Square
ADDITIONAL INFORMATION
Serene and unique, one of a kind, free standing double wide two story townhouse situated on a tree lined secondary street in the heart of the Rittenhouse Square area. Built in 1859, this home is a wonderful alternative to condominium living. The home features: beautiful original random width pine floors + newer oak floors; a cook's dream kitchen; a separate breakfast room with huge windows that look out onto the piece de resistance: a spectacular double wide breathtaking mature garden with exquisite herringbone brick patio; light filled LR/DR combo with glass door to the garden also; large MBR with great closets+sitting or desk area; a basement bonus room with 2nd powder room. City living at it's finest: walk to wonderful restaurants, trendy boutiques & of course Rittenhouse Square. Uber St. is between 19th and 20th off Pine St.
- Type:
- Single Family
- Sq.Ft.:
- 1,084
- Status:
- Active
- Beds:
- 3
- Lot size:
- 0.02 Acres
- Year built:
- 1920
- Baths:
- 1.00
- MLS#:
- PAPH2367624
- Subdivision:
- Point Breeze
ADDITIONAL INFORMATION
**PRICE CORRECTION PROPERTY IS AVAILABLE TO SHOW** Welcome to 2053 Dickinson Street, located in the vibrant Point Breeze section of South Philadelphia. Nestled in the heart of Point Breeze, known for its rapid growth and community-oriented atmosphere, this charming property offers proximity to local shops, dining, and public transportation. This home presents an excellent investment opportunity for those looking to expand their portfolio or for future homeowners planning long-term.
- Type:
- Twin Home
- Sq.Ft.:
- 1,083
- Status:
- Active
- Beds:
- 2
- Year built:
- 1915
- Baths:
- 2.00
- MLS#:
- PAPH2361252
- Subdivision:
- Graduate Hospital
ADDITIONAL INFORMATION
Welcome to Graduate Hospital. This bi-lvel 2 bedroom, one and a half bath is the perfect home or long term investment. This updated home offers a ton of natural light and hardwood floors throughout with a modern basement with cement floors. The home is equipped with an in unit washer/dryer, Lutron Lighting controls, Lutron Serena remote controlled motorized window shades and Lutron dimmers throughout . The modern kitchen features gorgeous white quartz counter tops, a chef eat in kitchen and stainless steel appliances . Head down stairs to the open space that can be used as an entertainment/office area. Second bedroom is also located here with modern cement floors for a contemporary feel. There is an outdoor space perfect for a grill and seating area to entertain your summer parties. Long term leases are accepted at this condominium. Showings begin on June 24th. . Located within walking distance to CHOP, HUP, University of Pennsylvania, Jefferson Hospital, Will Eye Hospital and to many restaurants, bars and shopping. 98 Walk Score 100 transit Score and 88 Bike Score. Donât miss out on this opportunity to make this your home or investment property.
- Type:
- Single Family
- Sq.Ft.:
- 2,395
- Status:
- Active
- Beds:
- 2
- Year built:
- 2007
- Baths:
- 3.00
- MLS#:
- PAPH2362068
- Subdivision:
- Avenue Of The Arts
ADDITIONAL INFORMATION
There is only one Suite 1808 and it is extraordinary. Commanding the 18th floor of the southeast corner of famed Symphony House, this sprawling 2,395 s.f. Mozart Luxury Suite is ideal for the discerning urban dweller who refuses to sacrifice beauty to functionality. The smart open-concept floor plan is expansive, boasting 270 degree panoramic river, bridge, and Avenue vistas. Gorgeous wide-plank hardwood floors, electronic shades, architectural crown molding, and custom-built focal features elevate the main live space. Unique in many ways and one of only a rare three at Symphony House, the Mozart Luxury Suite's layout offers tremendous versatility. Adjacent to the main live space in this expanded corner floor plan, a beautiful light-filled room with floor to ceiling windows overlooking the Avenue and unimpeded tree-lined views to the river. Whether home office, den, cool quarters for overnight little ones, or a seamless continuation of flow for entertaining, this beautiful space has endless possibilities. An expertly-fitted urban galley kitchen features granite countertops, Viking professional stainless appliances, custom cabinetry, and wine chiller. The dine space is flanked by floor to ceiling windows framing spectacular city and sunset views. Step outside to a private sunlit balcony to enjoy a morning coffee or midnight glass of wine. A key attribute of this very desirable layout is the privacy of each bedroom suite. A zen haven unto itself, the primary suite is a quiet oasis of luxury with bright, eastern-facing floor to ceiling windows anchoring this magnificent space. Two oversized walk-in closets, a cozy sitting area, and focal fireplace with built-in shelving highlight the suite. An elegant white marble bath boasts dual vanity, a soak tub, and double-wide glass-enclosed shower. This primary suite is a simply spectacular sanctuary, offered exclusively in the Mozart. At the opposite wing of the residence, the perfect guest suite replete with walk-in closet, linen, and lovely en-suite marble bath. A modern half bath with custom wallpaper completes this stunning residence. Freshly painted a neutral revere pewter, new bedroom carpeting, completely move-in ready. There is only one Suite 1808. And it is extraordinary. Two garage spaces in the building's private garage and two storage lockers are included with the residence. Offering unparalleled services and amenities, prestigious Symphony House is the city's premier Avenue of the Arts address boasting 24/7 concierge and doorman, 65' heated indoor lap pool, steam and sauna, state-of-the-art fitness center, bike share, beautiful outdoor terraces, library, clubroom, dining salons, wine cellar and chef's catering facility. Stellar location, ideally situated amid the city's vibrant theatre district, steps from the finest restaurants, boutique shopping, recreation, major travel routes, the dynamic city lifestyle at your front door. A hallmark destination, Symphony House continues to enjoy incredible stability, and its well-earned status as one of the most prestigious buildings in the city. A rare gem on the Avenue.
© BRIGHT, All Rights Reserved - The data relating to real estate for sale on this website appears in part through the BRIGHT Internet Data Exchange program, a voluntary cooperative exchange of property listing data between licensed real estate brokerage firms in which Xome Inc. participates, and is provided by BRIGHT through a licensing agreement. Some real estate firms do not participate in IDX and their listings do not appear on this website. Some properties listed with participating firms do not appear on this website at the request of the seller. The information provided by this website is for the personal, non-commercial use of consumers and may not be used for any purpose other than to identify prospective properties consumers may be interested in purchasing. Some properties which appear for sale on this website may no longer be available because they are under contract, have Closed or are no longer being offered for sale. Home sale information is not to be construed as an appraisal and may not be used as such for any purpose. BRIGHT MLS is a provider of home sale information and has compiled content from various sources. Some properties represented may not have actually sold due to reporting errors.
Philadelphia Real Estate
The median home value in Philadelphia, PA is $205,900. This is lower than the county median home value of $223,800. The national median home value is $338,100. The average price of homes sold in Philadelphia, PA is $205,900. Approximately 47.02% of Philadelphia homes are owned, compared to 42.7% rented, while 10.28% are vacant. Philadelphia real estate listings include condos, townhomes, and single family homes for sale. Commercial properties are also available. If you see a property you’re interested in, contact a Philadelphia real estate agent to arrange a tour today!
Philadelphia, Pennsylvania 19146 has a population of 1,596,865. Philadelphia 19146 is less family-centric than the surrounding county with 20.04% of the households containing married families with children. The county average for households married with children is 21.3%.
The median household income in Philadelphia, Pennsylvania 19146 is $52,649. The median household income for the surrounding county is $52,649 compared to the national median of $69,021. The median age of people living in Philadelphia 19146 is 34.8 years.
Philadelphia Weather
The average high temperature in July is 87 degrees, with an average low temperature in January of 26 degrees. The average rainfall is approximately 47.2 inches per year, with 13.1 inches of snow per year.

