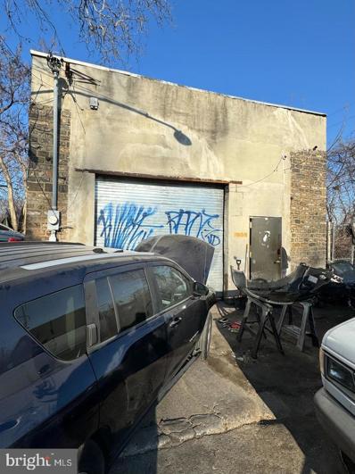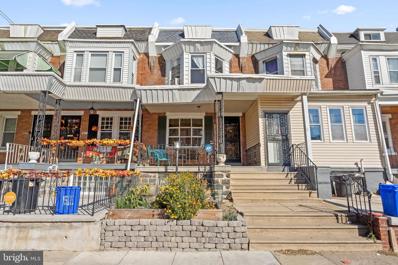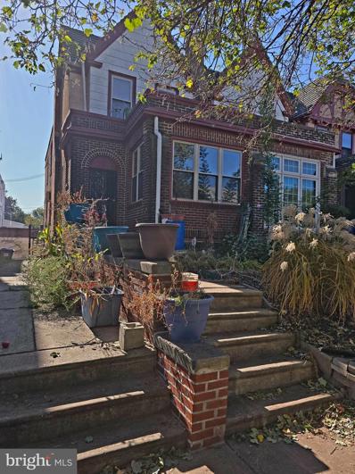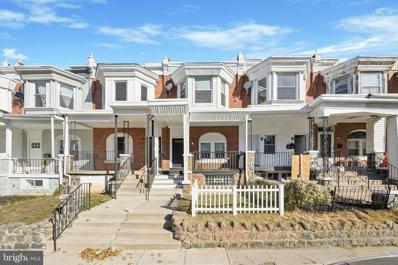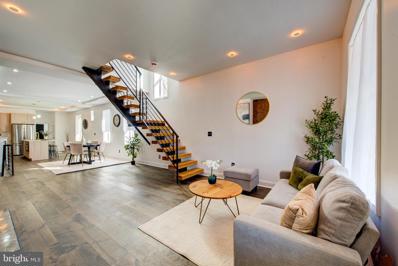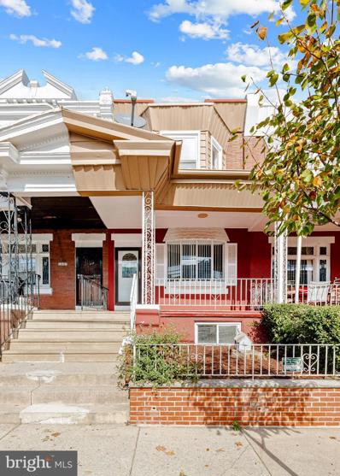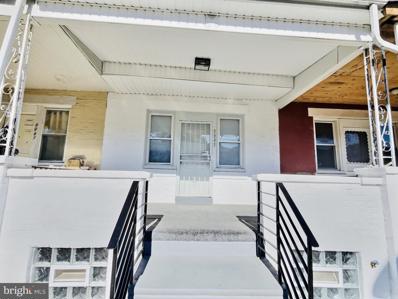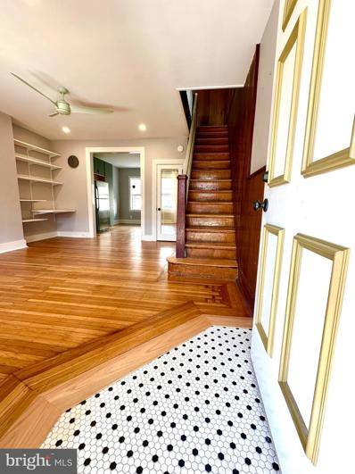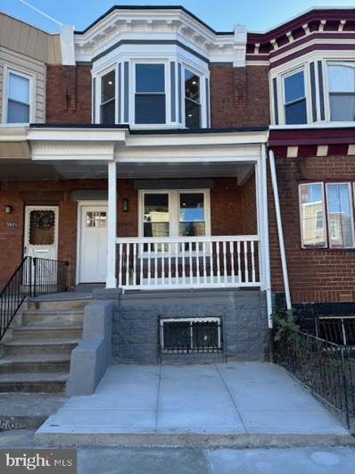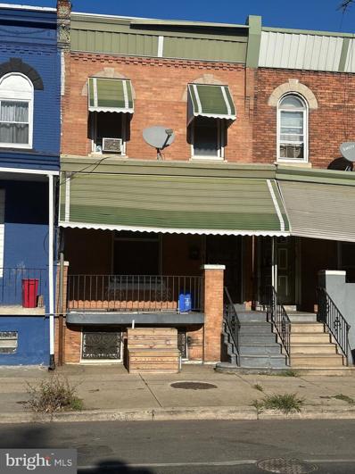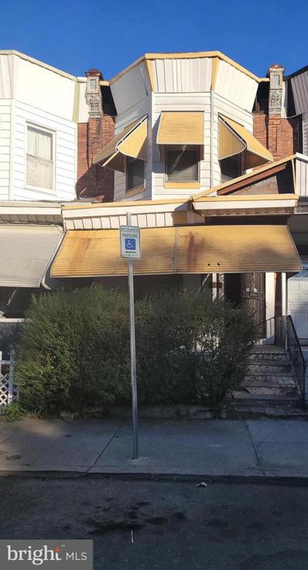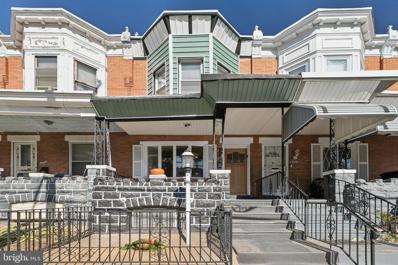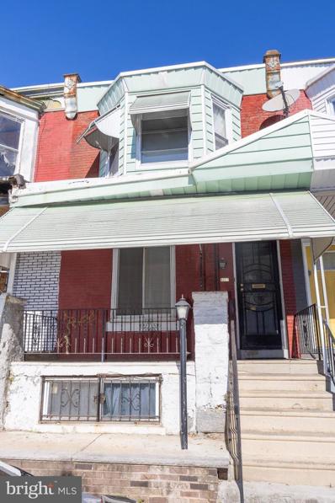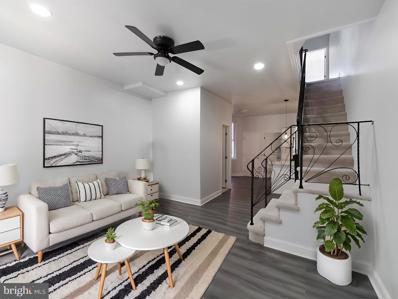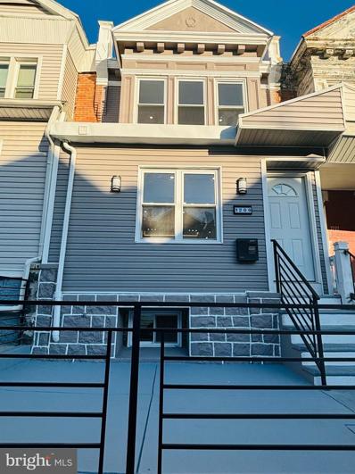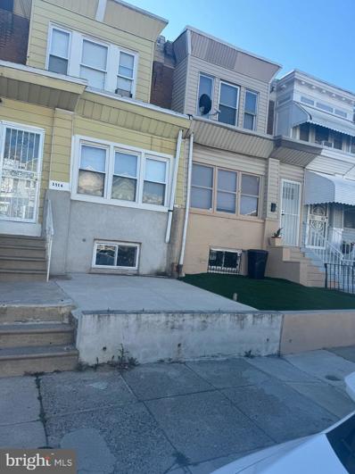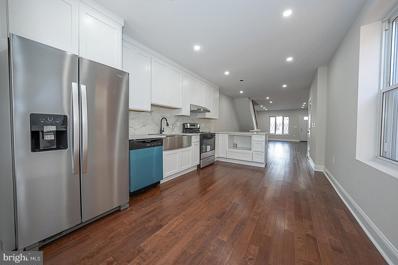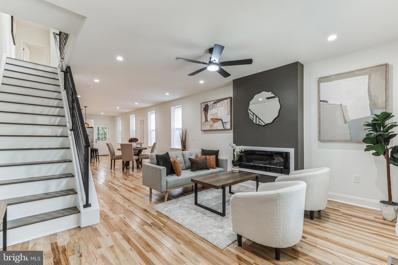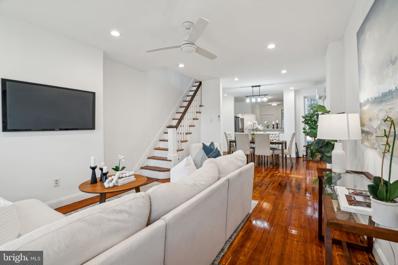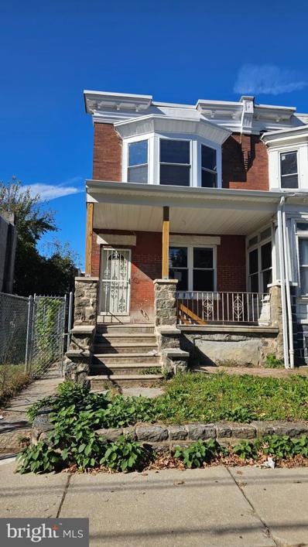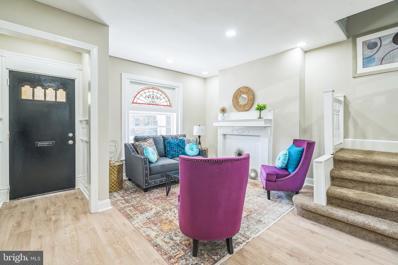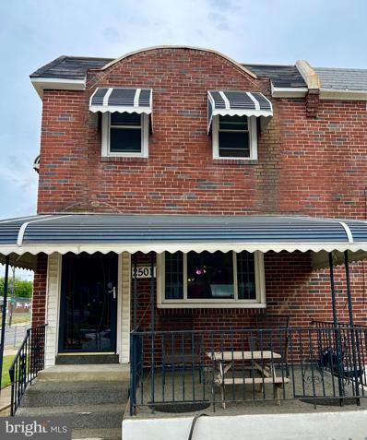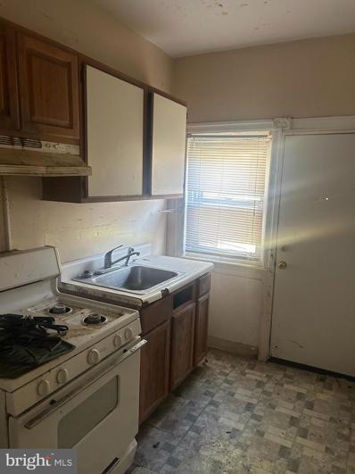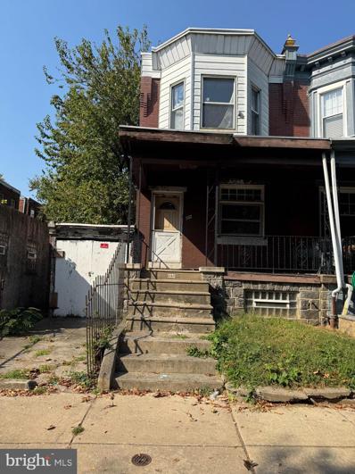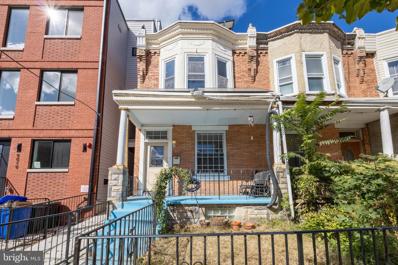Philadelphia PA Homes for Sale
- Type:
- Garage/Parking Space
- Sq.Ft.:
- 1,716
- Status:
- Active
- Beds:
- n/a
- Lot size:
- 0.06 Acres
- Year built:
- 1940
- Baths:
- 2.00
- MLS#:
- PAPH2415310
- Subdivision:
- Kingsessing
ADDITIONAL INFORMATION
Rare opportunity to own a 2,500 SQ FT private garage on a quiet block located in the Kingsessing neighborhood of West Philadelphia! Located just over the Grays Ferry bridge, minutes from the UPENN Pennovation Center, University of the Sciences, University of Pennsylvania and so much more. Front of the garage is currently being used as a mechanic/repair shop. Rear portion is currently being used as an educational facility. Garage will be delivered vacant upon purchase. Contact listing agent for more info and tours. Property to be sold AS-IS, WHERE-IS. Sellers may or may not remove some items prior to settlement.
- Type:
- Single Family
- Sq.Ft.:
- 1,122
- Status:
- Active
- Beds:
- 3
- Lot size:
- 0.02 Acres
- Year built:
- 1925
- Baths:
- 2.00
- MLS#:
- PAPH2414352
- Subdivision:
- University City
ADDITIONAL INFORMATION
Welcome to this fantastic three-bedroom, one-and-a-half-bathroom home nestled in the charming Cobbs Creek neighborhood, which boasts multiple outdoor spaces for your enjoyment. As you approach the property, youâll be greeted by a delightful south-facing private garden, accompanied by a covered porch that invites you to unwind. This serene spot is ideal for urban gardening enthusiasts and provides the perfect setting to savor your morning coffee while enjoying the fresh air. Step inside, and you'll discover a spacious living room bathed in natural light, thanks to a large bay window that captures the warmth of the sun. A charming archway gracefully leads you into the separate dining room, creating an inviting flow throughout the main living areas. The dining space seamlessly connects to the updated and modern kitchen, which is sure to impress any home chef. Here, youâll find top-of-the-line stainless steel appliances alongside stunning quartz countertops. The subway tile backsplash adds a touch of sophistication, while the gas range and stylish dove gray cabinets ensure both practicality and elegance. This kitchen is not only functional for preparing large meals but also an excellent place to host memorable dinner parties with family and friends. Adjacent to the kitchen is a versatile bonus room that can easily serve as a dry pantry or mudroom. This area leads out to the private backyard, providing additional space for outdoor activities or gardening. As you ascend to the second floor, youâll find three comfortably sized bedrooms that offer ample storage and natural light, creating cozy retreats for rest and relaxation. The contemporary bathroom features a skylight, allowing for bright, airy mornings. Additional living space can be found in the partially finished lower level, which includes a convenient half bath, laundry room, and ample storage options. This flexible area can be transformed into a home office, workout space, or whatever suits your lifestyle. This home truly stands out with its roomy and inviting atmosphere, defying the typical cookie-cutter layouts found in newer constructions. Beautiful original pine floors run throughout, enhanced by exquisite woodwork that showcases the unique character and charm you won't easily find in todayâs properties. Move right in and immerse yourself in the perfect blend of tasteful modern updates and the cozy history that this wonderful home offers.
- Type:
- Townhouse
- Sq.Ft.:
- 1,900
- Status:
- Active
- Beds:
- 4
- Lot size:
- 0.06 Acres
- Year built:
- 1925
- Baths:
- 2.00
- MLS#:
- PAPH2415036
- Subdivision:
- Garden Court
ADDITIONAL INFORMATION
This is it!!! HUGE 4 bedroom home ready for your personal touches. City records are incorrect and their mistake is your gain. This home has some of the lowest taxes in the area at just over $2,000. The actual sq footage, not including the basement is estimated to be about 1900 sq ft. This does NOT include the walk-out basement! This home boasts a gigantic kitchen, spacious living room and dining room and FOUR (4) big, comfortable bedrooms. There is also a 4 piece bathroom on the upper level and a powder room in the basement. This home needs your vision and TLC, but has comps that start at $605k. Yes! Homes in this area that are this size sell for over $600,000. There is plenty of room and equity to make this your next flip or your lovely home. Situated in one of Philly's most sought after neighborhoods - don't hesitate. Come and see it for yourself.
- Type:
- Single Family
- Sq.Ft.:
- 1,600
- Status:
- Active
- Beds:
- 4
- Lot size:
- 0.04 Acres
- Year built:
- 1925
- Baths:
- 2.00
- MLS#:
- PAPH2415004
- Subdivision:
- Philadelphia (West)
ADDITIONAL INFORMATION
Welcome to 5315 Webster, a beautifully renovated large home in the heart of West Philly and convenient to Clark Park, Cedar Park neighborhood, Malcom X. Park and University City! Notice the exceptional block on Webster Street as you pull up to find the front yard and large patio! Enter the fully renovated property with amazing detail including luxury vinyl tile throughout the first floor. Sprawling, wide open floor plan creates a blank canvas to design the space how you see fit. Head back to the brand new, sleek white kitchen with quartz countertops, stainless steel appliances and white shaker cabinetry, perfect for cooking and entertaining alike. Behind the kitchen, you will find the perfect extra space which holds a mudroom with laundry hookups, powder room and coat closet. Notice the custom tile work throughout the home. Head upstairs to find four spacious bedrooms, all with new luscious carpet, overhead lighting and plenty of windows for natural light! Don't miss the fully renovated bathroom with a custom tile bath/shower surround and new tile flooring. Finally, enjoy the full length unfinished basement for all of your storage needs! 5315 Webster is very convenient to all public transit to get to University City, center city, or in and out of the city in no time. Take a look at this exceptional property and value today!
- Type:
- Townhouse
- Sq.Ft.:
- 1,794
- Status:
- Active
- Beds:
- 4
- Lot size:
- 0.04 Acres
- Year built:
- 1920
- Baths:
- 3.00
- MLS#:
- PAPH2413412
- Subdivision:
- Kingsessing
ADDITIONAL INFORMATION
Step into a world of elegance and modern sophistication at 1139 S. Divinity St, where this meticulously rehabbed end-of-row townhouse awaits to enchant you. This stunning residence seamlessly blends historic charm with contemporary luxury, offering an unparalleled living experience. As you enter, you're greeted by an open floor plan that seamlessly connects a large living room with a grand picture window, complemented by super high ceilings that create an airy and expansive atmosphere. Windows along the side of the home flood the space with a plethora of natural sunlight, enhancing the warm and inviting ambiance. The dining room and kitchen boast exquisite tray ceilings, adding a touch of architectural flair. The custom double landing floating staircase, adorned with wrought iron railings, serves as a striking centerpiece, leading you through the home with grace. The heart of this home is the gourmet chef's kitchen, a culinary masterpiece featuring blonde custom cabinets, matte gold fixtures, and a spacious pantry. The engineered hardwood floors flow seamlessly throughout, complementing the exposed brick wall that adds a rustic yet refined touch. Take the stairs to the second floor where you will find three of the generously sized bedrooms, each with ample closet space, ensuring comfort and convenience. Retreat to the main bathroom, a true spa oasis. Indulge in the luxury of a shower with a soaking tub, surrounded by sleek black porcelain tiles. Dual floating vanities complete this serene sanctuary, offering a perfect blend of style and functionality. A powder room on the first floor adds to the home's practicality. Descend to the walk-out finished basement, a versatile space featuring a separate fourth bedroom and full bathroom, ideal for guests or a private retreat. The basement also includes a state-of-the-art laundry area and an entertainment space, perfect for gatherings. Step outside to the beautifully finished yard, enclosed by a new wood fence, providing a perfect setting for outdoor gatherings or peaceful relaxation. The original 1920 solid front door, complete with its original hardware, serves as a charming nod to the home's storied past. Nestled in a charming neighborhood, this home benefits from excellent features, including the ongoing renovations of the Recreation Center at the end of the block, enhancing community life. 1139 S. Divinity St is more than a home; it's a lifestyle. Experience the perfect blend of historic elegance and modern luxury in this exceptional townhouse. There is special financing available thru lender for 100LTV and No PMI based on buyers qualifying .
- Type:
- Single Family
- Sq.Ft.:
- 1,496
- Status:
- Active
- Beds:
- 4
- Lot size:
- 0.03 Acres
- Year built:
- 1925
- Baths:
- 2.00
- MLS#:
- PAPH2414558
- Subdivision:
- Cobbs Creek
ADDITIONAL INFORMATION
Welcome to your new home at 5845 Washington Ave! This spacious 4-bedroom, 3-bathroom property offers everything youâre looking for. As you step into this home you will be greeted with beautiful hardwood flooring that flows into a stunning open-concept kitchen, complete with a chefâs island wrapped in granite countertops. Each bathroom has been tastefully renovated with high end finishes, as you head to the lower level you will find a spacious finished basement featuring a full bath and sleek vinyl floors that adds even more space for living and entertaining. Donât waitâschedule your appointment today!
- Type:
- Single Family
- Sq.Ft.:
- 1,110
- Status:
- Active
- Beds:
- 3
- Lot size:
- 0.03 Acres
- Year built:
- 1920
- Baths:
- 2.00
- MLS#:
- PAPH2411448
- Subdivision:
- Elmwood Park
ADDITIONAL INFORMATION
Imagine thisâ¦.Your new HOME in the conveniently located Elmwood section of Philadelphia. Welcome to 5945 Trinity Street a quaint 3 bed, 1 ½ bathroom home that offers a beautiful open concept living floor plan with hardwood flooring throughout, a renovated kitchen with brand-new stainless-steel appliances, granite counter tops and additional storage options in the pantry area. Upstairs you are presented with 3 ample sized bedrooms, a remodeled hallway bathroom, modern lighting fixtures, new energy efficient windows and additional closet space in the extended hallway. The basement offers a half bathroom and is unfinished but has lots of potential. It could be configured as a separate laundry area in conjunction with a home office/gym. Lastly, donât forget your spacious gated outdoor living space in the rear of this home! This space is perfect for barbecues and other social gatherings. This jewel of a property offers convenient access to public transportation and is near, major highways and other areas of the city for schools, entertainment, exercise, and recreation! Schedule your showing today! This will not last long!
- Type:
- Single Family
- Sq.Ft.:
- 1,088
- Status:
- Active
- Beds:
- 3
- Lot size:
- 0.02 Acres
- Year built:
- 1925
- Baths:
- 1.00
- MLS#:
- PAPH2414126
- Subdivision:
- Cobbs Creek
ADDITIONAL INFORMATION
The best of old and new: This 100+-year-old bright and sunny, sturdy brick porch-front row house has its original oak floors with decorative inlay in every room, solid wood 6-panel doors, and millwork throughout the home. Itâs met modernity with updated electric, individual split system HVAC, filtered water, and the washer & dryer on the 2nd floor. The traditional layout has an open living room that flows to a fully updated eat-in kitchen with large windows at each end. The second floor has three bedrooms, a full bathroom with a cast iron clawfoot tub and a separate shower. The front bedroom is the largest and runs the entire width of the house, with three large windows and a built-in armoire. The two rooms along the back are perfect for bedrooms and guest rooms, an office, or whatever you need. Head down to the basement to be surprised and delighted when you can actually stand up! This has been used as a workshop and is ready for whatever you want to do with it. The front exterior has a wide wood-decked front porch, a wrought iron planting area past that. The rear of the house is a private fenced back. You can choose what you want: spend time on the porch chatting with neighbors and tending the flowers, or have a private hang in the back. Cobbs Creek has just as much to offer! The neighborhood is situated between the far edge of West Philly and Cobbs Creek Park, an 850-acre park with a fully redeveloped recreation center and the largest environmental center in Philadelphia. The center features a lab, classroom, exhibition and meeting room, bird feeders, and gardens along the Cobb's Creek Trail, which is 3.7 miles of paved and 2 miles of natural surface trails. All of this is four blocks from your new house!
- Type:
- Single Family
- Sq.Ft.:
- 1,080
- Status:
- Active
- Beds:
- 4
- Lot size:
- 0.03 Acres
- Year built:
- 1925
- Baths:
- 3.00
- MLS#:
- PAPH2414074
- Subdivision:
- Cobbs Creek
ADDITIONAL INFORMATION
All rehabbed home, new windows, kitchen, basement, bathrooms ,very nice finishes, including electric fireplace in living room, quartz counters, stainless appliances, laundry room, back cement yard, front porch, 4 bedrms, finished basement, 3 bedrms 2nd floor with 2 full bathrooms, hardwood floor in entire house! This home is ready to move into and has all the bells and whistles, new roofs and a great quiet area.
- Type:
- Single Family
- Sq.Ft.:
- 1,416
- Status:
- Active
- Beds:
- 4
- Year built:
- 1920
- Baths:
- 2.00
- MLS#:
- PAPH2413500
- Subdivision:
- Philadelphia
ADDITIONAL INFORMATION
Ready for your next real estate adventure? This 4 bedroom 1.5 bathroom home is waiting for you. Large basement and a backyard that extends to the next block. Call to make your appointment today.
- Type:
- Single Family
- Sq.Ft.:
- 1,600
- Status:
- Active
- Beds:
- 3
- Lot size:
- 0.03 Acres
- Year built:
- 1925
- Baths:
- 1.00
- MLS#:
- PAPH2412906
- Subdivision:
- Cobbs Creek
ADDITIONAL INFORMATION
3 story row home located in the Cobbs Creek area. 1600 sq ft in need of Total Rehab. Investor's special. The return on this investment after total rehab speaks for itself. Property will need to be cleaned out.
- Type:
- Single Family
- Sq.Ft.:
- 1,320
- Status:
- Active
- Beds:
- 4
- Lot size:
- 0.02 Acres
- Year built:
- 1925
- Baths:
- 2.00
- MLS#:
- PAPH2413030
- Subdivision:
- Cobbs Creek
ADDITIONAL INFORMATION
Charming and spacious 4 bedroom, 1.5 bath home available in Cobbs Creek near Penn Hospital's new Cedar Avenue location and walkable to the Baltimore Ave Trolley Line. Features include newly-refinished original hardwood floors, original details throughout, finished basement, private backyard space, washer and dryer in basement. Recent upgrades include: new dishwasher and microwave; new flooring in kitchen, fresh coat of paint throughout, new light fixtures, new front door. Easy access to transportation via trolley line, Market-Frankford Line, or bus. Located within University of Pennsylvania's Home Ownership Services boundaries, offering down payment assistance to university employees who buy within the catchment. Listing agent has financial interest. Schedule your showing today!
- Type:
- Single Family
- Sq.Ft.:
- 1,320
- Status:
- Active
- Beds:
- 3
- Lot size:
- 0.02 Acres
- Year built:
- 1925
- Baths:
- 2.00
- MLS#:
- PAPH2412062
- Subdivision:
- Cobbs Creek
ADDITIONAL INFORMATION
Attention investors to your next project and/or rental property. 6027 Delancey is a spacious 1300 sq foot row home in solid condition but in need of some love and updating. First floor offers a roomy living room, dining room and large eat-in kitchen. The second floor includes 3 good sized bedrooms, great closet space and a full bath. Full basement with an added half bath and laundry area. The home is being sold as-is with seller making no repairs. Buyer responsible for city cert. Buyer accepts any personal items remaining in the home.
- Type:
- Single Family
- Sq.Ft.:
- 1,192
- Status:
- Active
- Beds:
- 4
- Lot size:
- 0.03 Acres
- Year built:
- 1925
- Baths:
- 2.00
- MLS#:
- PAPH2412982
- Subdivision:
- Kingsessing
ADDITIONAL INFORMATION
Welcome to 2024 S 57th St. This recently renovated 4-bedroom, 1.5-bathroom home offers a refreshed interior, with updated modern bathrooms, kitchen, and spacious bedrooms throughout. Step inside and youâll immediately notice the bright, open layout that connects the living room, dining area, and kitchen, making it perfect for everyday living and hosting. The kitchen and bathrooms have been updated with stylish, modern finishes, and the spacious bedrooms offer plenty of flexibility, whether you need extra room for a growing family or a home office. The home is located in Mt. Moriah, with easy access to parks like Bartram's Gardens and Cobbs Creek Park, plus plenty of nearby shopping, dining, and public transportation options. As a bonus, the home qualifies for first-time homebuyer grants, including the Philly First Home program, making it a fantastic opportunity for new homeowners. Schedule your tour today and see 2024 S 57th St in person.
- Type:
- Single Family
- Sq.Ft.:
- 1,624
- Status:
- Active
- Beds:
- 4
- Lot size:
- 0.02 Acres
- Year built:
- 1920
- Baths:
- 3.00
- MLS#:
- PAPH2412878
- Subdivision:
- Cobbs Creek
ADDITIONAL INFORMATION
Welcome to 1209 S Millick Street this stunning Cobbs Creek home is in close proximity to University City, 69th & Market, Yeadon, Center City and within walking distance to the convenient trolley route along Baltimore Ave. Walk into an impressive open-concept floor plan with a beautiful stone accent wall, 9ft tray ceilings, and recessed lights that give the room an amazing touch. Hardwood flooring runs throughout the main and second floor of the house. The large living room leads you to a generously sized dining room, perfect for all your holidays and family events. The kitchen is designed with elegance in mind and will not disappoint. Whit cabinets, Granite countertops, and stainless-steel appliances provide a striking finish that makes this a perfect place to entertain. From the kitchen, you can exit to the rear yard with privacy fence, ideal for outdoor entertainment. Make your way upstairs to find three large bedrooms, all equipped with well-situated closets, and a hallway bathroom. Downstairs in the basement, you will find the 4th bedroom, as well as the 2nd full bathroom. The basement offers extra space for entertainment or as your home office. A separate room is designated for your laundry and all the mechanical needs of the house. With waterproof luxury vinyl flooring. This beautiful house has everything on your wish list and is a MUST-see! Conveniently located near restaurants, transportation, and shopping. Donât miss the opportunity to own this gorgeous home! Ask how this home qulaifies up to $20K in grants to help with down payments and or closing cost.
- Type:
- Townhouse
- Sq.Ft.:
- 990
- Status:
- Active
- Beds:
- 3
- Lot size:
- 0.02 Acres
- Year built:
- 1925
- Baths:
- 1.00
- MLS#:
- PAPH2412564
- Subdivision:
- Kingsessing
ADDITIONAL INFORMATION
Welcome to this beautiful Large 3-bedroom, 1 bathroom home. Property is currently owner occupied and in good condition. Very close to markets, shopping centers, parks. Just minutes to center city and the sport arenas, the famous Woodland and Elmwood avenues multinational markets are walking distances away. Few blocks walk to bus and trolley stops. Priced to sell, easy showing.
- Type:
- Single Family
- Sq.Ft.:
- 1,780
- Status:
- Active
- Beds:
- 3
- Lot size:
- 0.03 Acres
- Year built:
- 1920
- Baths:
- 4.00
- MLS#:
- PAPH2411972
- Subdivision:
- Cobbs Creek
ADDITIONAL INFORMATION
Welcome to 5730 Larchwood Ave, this is a very unique property. You walk up the steps to the open porch than, Enter the light-filled great room and enjoy the abundant open floor plan with recessed lighting, hardwood floors and neutral color scheme throughout. The streamlined kitchen features soft-closing white shaker cabinets and drawers, granite countertops, a glass tile backsplash, stainless steel appliances, all leading to the large deck. A convenient powder room completes this level. Upstairs are three generous bedrooms and a spacious hall bath. The largest bedroom features a private bathroom, with lots of closet spaces. All four bathrooms in the home feature custom tile work and vanities. The fully finished basement includes laundry hook-ups and washer and dryer, a full bathroom and walk out exit in the rear. This property offers exceptional amenities and is well situated. House is munities away from public transportation, school, restaurant, Hospital and groceries. University City is less than mile. HUP, CHOP and VA Hospital is close by also. Center City Philadelphia is less than 3 miles. This is easy showing, make your appointment today!!!
- Type:
- Townhouse
- Sq.Ft.:
- 1,568
- Status:
- Active
- Beds:
- 3
- Lot size:
- 0.03 Acres
- Year built:
- 1925
- Baths:
- 4.00
- MLS#:
- PAPH2411902
- Subdivision:
- Kingsessing
ADDITIONAL INFORMATION
Welcome to 1137 S. Paxon St., a stunning townhouse that offers the perfect blend of modern luxury and timeless charm. This spacious home features an inviting open floor plan with three generous bedrooms, two full baths, and a convenient powder room. Step inside to be greeted by gorgeous hardwood floors that flow seamlessly throughout the main level. The bright and airy living room and dining room are adorned with a plethora of windows, allowing natural light to flood the space. The heart of the home is the gourmet kitchen, complete with a chic eat-at island, white shaker cabinetry accented with black matte fixtures, quartz countertops, stainless steel appliances, and a convenient pot filler for preparing large meals. Follow the custom black wrought iron railings to the second floor, where you'll find three well-appointed bedrooms. The luxurious master suite boasts a sitting area with a built-in fireplace, a private bathroom with pocket door also featuring a walk-in shower with frameless doors, porcelain tiles, and a stylish wood vanity. The hall bath includes a tub/shower combination and sleek porcelain tile. The second bedroom offers ample closet space, a ceiling fan, and a window that lets in just the right amount of daylight. The rear third bedroom is spacious enough for a queen-size bed and dressers, with sunlight streaming through the window to bring warmth and joy. The wrought iron railings in the hallway enhance the sense of openness and spaciousness. Head downstairs to the lower level, which offers an open, finished basement perfect for entertaining, along with a cute powder room, an abundance of closets and storage space, and exposed black painted beams. Outside, you'll find a charming backyard ideal for gatherings with friends and family. Additional features include a new roof, all-new windows, central air, and a 10-Year Tax Abatement application in process. This home has been completely renovated by the Philadelphia Renovation Group and beautifully staged by Cheyenne Co. Home Design. Don't miss the opportunity to make this beautiful townhouse your new home sweet home There is special financing available thru lender for 100LTV and No PMI based on buyers qualifying .
- Type:
- Single Family
- Sq.Ft.:
- 1,980
- Status:
- Active
- Beds:
- 3
- Lot size:
- 0.02 Acres
- Year built:
- 1925
- Baths:
- 3.00
- MLS#:
- PAPH2369178
- Subdivision:
- Cobbs Creek
ADDITIONAL INFORMATION
Introducing 5645 Catharine Street! This charming row home in the rapidly redeveloping Cobbs Creek neighborhood features the perfect mixture of old and new. Original hardwood floors on the main level. Updated kitchen with new appliances. Three spacious bedrooms upstairs with two modern and fully updated bathrooms. Full bathroom in the basement as well. Perfect for guests. That extra space downstairs is everything that you'll need. Covered front porch is convenient in all seasons. Spacious rear patio is perfect to extend the living space outdoors. Don't miss this incredible value. Schedule your private showing today!
- Type:
- Twin Home
- Sq.Ft.:
- 1,650
- Status:
- Active
- Beds:
- 3
- Lot size:
- 0.04 Acres
- Year built:
- 1920
- Baths:
- 1.00
- MLS#:
- PAPH2411542
- Subdivision:
- Cobbs Creek
ADDITIONAL INFORMATION
- Type:
- Single Family
- Sq.Ft.:
- 1,282
- Status:
- Active
- Beds:
- 4
- Lot size:
- 0.03 Acres
- Year built:
- 1925
- Baths:
- 2.00
- MLS#:
- PAPH2411628
- Subdivision:
- Kingsessing
ADDITIONAL INFORMATION
Welcome to 913 S 50th St, a beautifully updated 4-bedroom, 1.5-bath home located in the heart of West Philadelphia. This spacious 1,282 sq. ft. property has been thoughtfully renovated to offer both modern comfort and timeless charm. Step inside to a bright and open first floor featuring brand-new laminate wood flooring throughout the living room, dining room, and kitchen. A newly remodeled half bathroom adds convenience to the main level. The kitchen is a showstopper with white shaker cabinets, stainless steel appliances, sleek granite countertops, and stylish black hardware accentsâperfect for both cooking and entertaining. Upstairs, youâll find four freshly renovated bedrooms, each with new plush, wall-to-wall carpeting, fresh paint, and updated doors. The second floor also features a fully renovated full bathroom with modern fixtures and finishes. This home offers the comfort of a new HVAC system, including central air conditioning, ensuring year-round comfort. Located in a vibrant community with easy access to parks, shops, and public transportation, 913 S 50th St is move-in ready and waiting for its next owner. Donât miss this opportunityâschedule your showing today!
- Type:
- Townhouse
- Sq.Ft.:
- 846
- Status:
- Active
- Beds:
- 2
- Lot size:
- 0.04 Acres
- Year built:
- 1920
- Baths:
- 2.00
- MLS#:
- PAPH2399160
- Subdivision:
- Kingsessing
ADDITIONAL INFORMATION
Welcome to 2501 Alden St, a charming corner lot home in the heart of Southwest Philadelphia! This 2-bedroom, 1.5-bath gem is the only house on the block with off-street parking and boasts a beautifully covered porch perfect for relaxing. Inside, youâll find natural hardwood floors throughout, a cozy yet efficient kitchen with a 5-burner gas range and stunning tile backsplash, and spacious dining and living rooms ideal for entertaining. The basement offers an exciting opportunity to add a third bedroom and convert the half bath into a full bath, maximizing the living space. Recent upgrades include an updated electric service, newer central air, and a newer hot water heater. This fully fenced property is move-in ready and has an electric dryer for added convenience. Donât miss this fantastic opportunity to own a lovely home with endless potential in a vibrant community!
- Type:
- Single Family
- Sq.Ft.:
- 912
- Status:
- Active
- Beds:
- 3
- Lot size:
- 0.02 Acres
- Year built:
- 1925
- Baths:
- 1.00
- MLS#:
- PAPH2410404
- Subdivision:
- Cobbs Creek
ADDITIONAL INFORMATION
Straight forward fix and flip opportunity priced to sell serious buyers only . Respectable offer will only be entertained thanks .
- Type:
- Townhouse
- Sq.Ft.:
- 1,320
- Status:
- Active
- Beds:
- 3
- Lot size:
- 0.05 Acres
- Year built:
- 1925
- Baths:
- 1.00
- MLS#:
- PAPH2410226
- Subdivision:
- None Available
ADDITIONAL INFORMATION
3 BR 1 BA WITH RARE DETACHED GARAGE AND DRIVEWAY COMPLETE GUT AND REHAB, SELLER WILL NOT MAKE ANY REPAIRS. SOLD AS IS. SELLER WILL NOT CLEAN OUT HOUSE BEFORE SETTLEMENT. HOUSE SOLD AS IS NO INSPECTIONS NO SELLERS DISCLOSURE, BUYER PAYS ALL TRANSFER TAX AND CLOSING COSTS. BUYER IS RESPONSIBLE FOR U&O AND ANY VIOLATIONS IF ANY. CASH ONLY ALL OFFERS MUST BE SUBMITTED WITH POF! CASH ONLY NO INSPECTIONS. SELLER PREFERS TO USE THEIR TITLE COMPANY.
- Type:
- Single Family
- Sq.Ft.:
- 1,353
- Status:
- Active
- Beds:
- 3
- Lot size:
- 0.04 Acres
- Year built:
- 1933
- Baths:
- 2.00
- MLS#:
- PAPH2409800
- Subdivision:
- Philadelphia
ADDITIONAL INFORMATION
This West Philly gem has tons of original character with modern updates, natural light, two outdoor spaces, and solar power potential! Past the front garden and through the porch, you walk into an open living room with detailed built-ins, a fireplace mantel, storage nooks throughout, and a winding staircase. The 1st floor has a separate spacious dining room, kitchen with filtration system, and bonus laundry and powder room that leads to the massive yard. The backyard offers endless possibilities for entertaining, gardening, playing, or relaxing. With access to 50th Street, it was once used as a parking spot! The 2nd floor has 3 generous bedrooms, closets and a full bath with shower/tub combo, bidet, and a skylight. The full basement was recently upgraded and provides excellent storage in addition to housing a system for solar-heated water. Solar panels on lower and upper roofs for supplementary water heating and nearly full electric coverage in summer, respectively. Walking distance to Mariposa Food Co-op, Clark Park, Cedar Park, and many restaurants, breweries, coffee shops, and creative art centers onÂBaltimoreÂAve.
© BRIGHT, All Rights Reserved - The data relating to real estate for sale on this website appears in part through the BRIGHT Internet Data Exchange program, a voluntary cooperative exchange of property listing data between licensed real estate brokerage firms in which Xome Inc. participates, and is provided by BRIGHT through a licensing agreement. Some real estate firms do not participate in IDX and their listings do not appear on this website. Some properties listed with participating firms do not appear on this website at the request of the seller. The information provided by this website is for the personal, non-commercial use of consumers and may not be used for any purpose other than to identify prospective properties consumers may be interested in purchasing. Some properties which appear for sale on this website may no longer be available because they are under contract, have Closed or are no longer being offered for sale. Home sale information is not to be construed as an appraisal and may not be used as such for any purpose. BRIGHT MLS is a provider of home sale information and has compiled content from various sources. Some properties represented may not have actually sold due to reporting errors.
Philadelphia Real Estate
The median home value in Philadelphia, PA is $205,900. This is lower than the county median home value of $223,800. The national median home value is $338,100. The average price of homes sold in Philadelphia, PA is $205,900. Approximately 47.02% of Philadelphia homes are owned, compared to 42.7% rented, while 10.28% are vacant. Philadelphia real estate listings include condos, townhomes, and single family homes for sale. Commercial properties are also available. If you see a property you’re interested in, contact a Philadelphia real estate agent to arrange a tour today!
Philadelphia, Pennsylvania 19143 has a population of 1,596,865. Philadelphia 19143 is less family-centric than the surrounding county with 20.04% of the households containing married families with children. The county average for households married with children is 21.3%.
The median household income in Philadelphia, Pennsylvania 19143 is $52,649. The median household income for the surrounding county is $52,649 compared to the national median of $69,021. The median age of people living in Philadelphia 19143 is 34.8 years.
Philadelphia Weather
The average high temperature in July is 87 degrees, with an average low temperature in January of 26 degrees. The average rainfall is approximately 47.2 inches per year, with 13.1 inches of snow per year.
