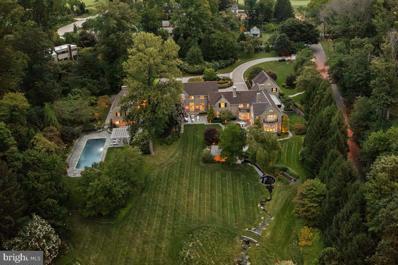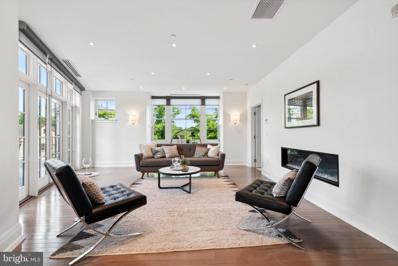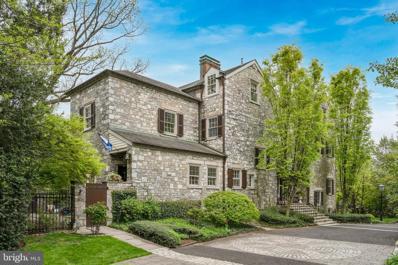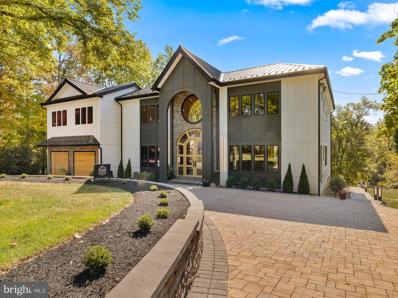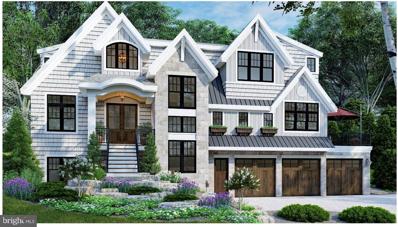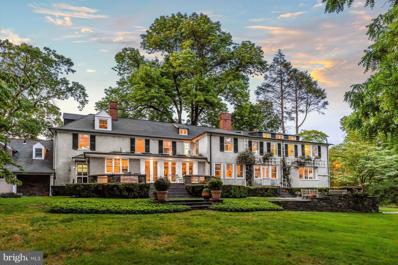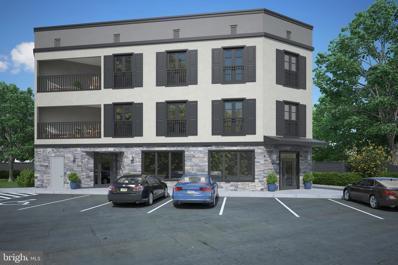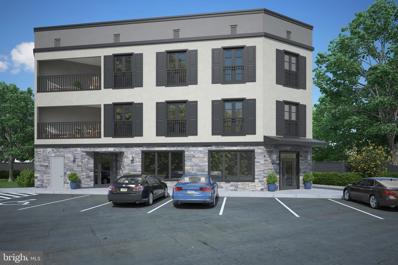Philadelphia PA Homes for Sale
$7,750,000
603 W Hartwell Lane Philadelphia, PA 19118
- Type:
- Single Family
- Sq.Ft.:
- 13,241
- Status:
- Active
- Beds:
- 5
- Lot size:
- 3.77 Acres
- Year built:
- 1929
- Baths:
- 11.00
- MLS#:
- PAPH2360644
- Subdivision:
- Chestnut Hill
ADDITIONAL INFORMATION
In the late 1700s, when Chestnut Hill was still many country miles outside of Philadelphia, a single-room-deep stone farmhouse was built in a valley where coldwater streams laced the forest floor. More than 200 years later, that simple stone house was seamlessly expanded by architect Peter Zimmerman into the best possible version of a classic Chestnut Hill stone home. Working with the terrain, Zimmerman created additions that blend organically into this most picturesque of settings. Beyond the immaculate parking courtyard and discreet navy blue main entry door lies a sophisticated, state-of-the-art residence. Beautifully designed for entertaining and daily living, the interior is a masterclass in color and pattern, infused with natural light and fresh energy unlike any other home in this sedate corner of Philadelphia. Interiors flow into outdoor garden ârooms,â each with a completely different feeling. Great care and much thought went into every space, from its reception area to the kitchen to its gathering spaces and private quarters upstairs. The house was completely gutted to incorporate all modern technological conveniences and amenities, including adaptive and remote lighting, temperature and security controls. Interior spaces were modernized and reorganized to accommodate lifestyle and entertaining requirements. This level of planning has resulted in a home that is aesthetically stunning and also easier to maintain and manage. The new site plan, which includes a pool, allows for sweeping views of the upper portion of the property as well as long vistas from nearly all of the interiors. As it flowed hundreds of years ago, the babbling brook is still there, well managed thanks to smart site engineering, flowing into and then out of a renovated springhouse into a large pond at the end of the property. A grass-covered stone walking bridge opens each side of the pond for long strolls around the property, creating the finishing touch to this private world that feels light years away from the city.
- Type:
- Single Family
- Sq.Ft.:
- 1,923
- Status:
- Active
- Beds:
- 2
- Year built:
- 2017
- Baths:
- 3.00
- MLS#:
- PAPH2331860
- Subdivision:
- Chestnut Hill
ADDITIONAL INFORMATION
Welcome to One West, where luxury living meets timeless elegance in the heart of Chestnut Hill. Crafted with meticulous attention to detail, this stunning building boasts a facade adorned with brick, Pennsylvania bluestone, and native Wissahickon schist, honoring the rich architectural heritage of the neighborhood. Nestled within this exclusive enclave of 20 residential units, discover modern sophistication in this 2 bedroom, 3 full bath residence. Step inside to experience the open floor plan of this beautiful corner unit flooded with natural light. 3D seamlessly blends contemporary style living with high-end finishes throughout. The gourmet kitchen comes complete with Thermador appliances and ample counter seating, perfect for both casual dining and entertaining guests. Retreat to the expansive primary suite, where you will find a spa-like bathroom with a multi-jet steam shower, double sink vanity, and porcelain tile flooring. Take advantage of the corner balcony overlooking the village of Chestnut Hill, while offering a tranquil space to unwind. Beyond the confines of your luxurious abode, explore the vibrant neighborhood teeming with local restaurants, markets, and boutiques, all just steps away. Immerse yourself in the natural beauty of the Wissahickon Valley, with its endless footpaths inviting you to explore the crown jewel of Fairmont Park. Two dedicated parking spaces in the underground garage gives peace of mind. Commuting is a breeze whether you choose to hop on one of the nearby regional rail lines for a quick 30-minute journey to Center City Philadelphia or opt for a scenic route along the picturesque Schuylkill River. Embrace the convenience of a maintenance-free lifestyle in the garden district of Philadelphia, where every day brings new opportunities for relaxation and discovery. Don't miss your chance to call One West 3D home â where urban living meets country charm in perfect harmony. Schedule your private tour today and experience Chestnut Hill living at its finest.
$1,700,000
8410 Prospect Avenue Philadelphia, PA 19118
- Type:
- Single Family
- Sq.Ft.:
- 7,378
- Status:
- Active
- Beds:
- 7
- Lot size:
- 1 Acres
- Year built:
- 1860
- Baths:
- 6.00
- MLS#:
- PAPH2347698
- Subdivision:
- Chestnut Hill
ADDITIONAL INFORMATION
Arrive at Grace Hill, a timeless retreat perched atop the picturesque Chestnut Hill, where luxury meets history in this exquisite Neo-colonial masterpiece. Originally crafted in the 1860s by the esteemed Patterson family, renowned directors of the Reading Railroad, and meticulously designed by Joseph Patterson Sims of Willing Sims Talbot, this distinguished abode exudes grandeur at every turn. Stepping into the home, an intricate entrance hall welcomes you, adorned with a sophisticated Elevette Elevator for effortless access to the second floor. In the living room, find a cozy fireplace and floor-to-ceiling built-in shelving. Multiple French doors let in the beautiful natural light, and beckons you to the breathtaking Loggia, offering serene views of the expansive gardens. Entertain with flair in the elegant dining room, complete with its own fireplace and adorned with French doors leading to the sprawling flagstone terrace. The gourmet kitchen is a culinary haven, featuring stainless steel appliances, a Viking stove with double ovens, and a commercial faucet, complemented by a dazzling Venetian glass chandelier. Adjacent, a convenient Butler's Pantry awaits, ensuring seamless hosting. Experience ultimate comfort and convenience on the first floor with a laundry room and powder room, while the integrated Sonos Sound System sets the mood for relaxation and entertainment throughout the home. Ascend to the second floor, where the primary bedroom awaits, featuring a luxurious bathroom adorned with a hand-blown glass sink and heated floors. Two additional bedrooms with bathrooms and a study complete this level, offering both comfort and functionality. Venture to the third floor to discover a charming guest suite with a full bathroom, alongside three cozy rooms, each offering their own unique charm. From this vantage point, behold the iconic skyline of the center Descend to the lower level, where a spacious family room awaits, accompanied by a kitchenette for added convenience. Delight in culinary adventures in the stone dining area, boasting a wood-fired stone pizza oven. Step out onto the flagstone terrace for al fresco dining amidst the serene surroundings. Outside, indulge in the expansive retreat, offering a tranquil pond with a waterfall and a classical fountain, all set against the backdrop of a flagstone terrace, perfect for outdoor gatherings and relaxation. An acre of flowing gardens sprinkled with mature plantings is the perfect backdrop for entertaining, meditation, and play. With its coveted location high atop the hill, this distinguished residence offers the epitome of Chestnut Hill living. Grace Hill is within walking distance to the finest amenities and attractions Philadelphiaâs Garden District offers, including the breathtaking Wissahickon Valley. Come make this home yours! Buyer has the first right of refusal to purchase the adjoining lot. Please reach out to listing agent for more information.
- Type:
- Single Family
- Sq.Ft.:
- 7,639
- Status:
- Active
- Beds:
- 4
- Lot size:
- 0.93 Acres
- Year built:
- 2024
- Baths:
- 7.00
- MLS#:
- PAPH2350616
- Subdivision:
- None Available
ADDITIONAL INFORMATION
Enter a world of unparalleled luxury with this distinguished new construction home, where every detail reflects your unique style and preferences. Discover the pinnacle of personalized luxury, where interior finishes are not just chosen, but crafted to your taste. From selecting premium materials to designing custom layouts, this property offers endless possibilities for creating your dream living space, tailored precisely to your desires. Crafted with the utmost care and precision, this residence stands as a testament to enduring strength and durability. Constructed with high wind-resistant premium fiber cement Hardy exterior, it ensures unmatched resilience against the elements, promising years of worry-free living. The standing seam metal roof offers not only protection but peace of mind. Engineered to withstand all weather conditions, it provides a secure shelter in any environment. But it's not just about durabilityâit's about efficiency too. This home boasts an energy-efficient design, with its metal roof specially designed to reflect the sunâs UV rays, allowing you to enjoy both comfort and cost-effectiveness year-round. As you approach the residence, you are greeted by impressive automatic smart gates, effortlessly welcoming you onto the property with an air of modern sophistication. The paver driveway and walkways are laid out in a pattern that exudes both style and practicality. Your gaze is drawn upwards to the grand arched portico, an elegant architectural feature that commands attention with its stately presence. Framing the entrance with timeless grace, the portico hints at the grandeur awaiting within, setting the tone for the luxurious experience that awaits beyond its threshold. An elegant layout featuring four lavish bedrooms, each boasting its very own ensuite bathroom, ensuring the utmost comfort and privacy for you and your guests. A flex space that can be utilized as an office or library reflecting a commitment to luxurious living at its finest. From the moment you step through the grandiose two-story foyer, adorned with a custom-made, arched, solid hardwood white ash grand entryway, featuring triple panel slabs and seven individual sidelights, you're greeted by an ambiance of sophistication and elegance. Oversized Pella fiberglass windows and skylights allowing for natural sunlight to flood the space, enhancing its allure. The entire first level boasts 10-foot coffered ceilings, adding a sense of grandeur and spaciousness to the living areas. Indulge in the culinary masterpiece that is the chef's kitchen, meticulously designed to inspire your culinary creativity for hosting memorable gatherings. Off of the family room and kitchen, you'll find 8-foot sliding glass doors leading out to the expansive 2,000 square foot deck with Zuri decking, ideal for year-round entertaining.The lavish primary suite offers a luxurious retreat, boasting a striking 16-foot cathedral ceiling and an opulent en-suite complete with not one, but two glass-encased showers, a deluxe tub, sauna, four skylights and his and hers custom closets. Entertainment excellence in the partially finished 1,700 square foot lower level, thoughtfully crafted to cater to both comfort and entertainment, ensuring an elevated lifestyle experience for you and your guests. Completing the allure of this remarkable property is the garage, housing two cars comfortably, the garage is equipped with custom solid hardwood doors, seamlessly blending style with functionality, and effortlessly controlled by smart openers for convenience. Step inside to discover the extraordinary 12-foot ceilings, providing ample vertical space and a sense of expansiveness. But that's not all â ensuring optimal comfort year-round, the garage is equipped with an air conditioning system, courtesy of a mini-split unit, promising a pleasant environment regardless of the outside temperature. This Chestnut Hill residence is more than just a homeâit's a testament to luxury living.
- Type:
- Single Family
- Sq.Ft.:
- 6,744
- Status:
- Active
- Beds:
- 7
- Lot size:
- 1 Acres
- Year built:
- 1829
- Baths:
- 3.00
- MLS#:
- PAPH2346100
- Subdivision:
- Chestnut Hill
ADDITIONAL INFORMATION
John Quincy Adams was President when the original part of this stately farmhouse was built in 1829. Additions were made in 1906, 1927, and 1960, resulting in the spacious property that exists today. This home is flooded with sunlight and has beautiful natural oak woodwork and hard wood floors throughout. The first floor offers a living room, a den, a large dining room with a wood burning fireplace, a kitchen with natural gas cooking and a butlers pantry and laundry area, a half bath, an enclosed side porch, and numerous Dutch doors. The second floor has four large bedrooms, one with an attached office that could also be used as a nursery, along with a full bath. The third floor has three more bedrooms, a storage room, and another full bath. There is a slate roof, and a newer boiler and water heater. The grounds are breathtaking. Out back there is a slate patio below a stunning pool that is perfect for cooling off in the summer and entertaining. The yard, one of the largest in the area, is expansive on both the side and to the rear of the property and has many beautiful natural plantings. 316 Rex is a separate parcel that can be built on if you want to add an in law cottage or another structure. The location can't be beat. The shops and restaurants at the Top of the Hill are within walking distance and a couple of blocks in the other direction the road takes you to one of the most tranquil spots in the Wissahickon Valley, where the Tedyuscung statue sits atop Council Rock. Septa regional rail is within couple of blocks for an easy ride to Center City and the Turnpike and Blue Route are a short drive away. Make an appointment to see this special property today. *Lot dimensions, assessments and taxes are both parcels combined
$2,790,000
118 Hillcrest Avenue Philadelphia, PA 19118
- Type:
- Single Family
- Sq.Ft.:
- 4,700
- Status:
- Active
- Beds:
- 4
- Lot size:
- 0.49 Acres
- Baths:
- 5.00
- MLS#:
- PAPH2286688
- Subdivision:
- Chestnut Hill
ADDITIONAL INFORMATION
Donât miss out on the rare opportunity to own your dream home in one of the top neighborhoods in Philadelphia. Located in what is known as Philadelphiaâs Garden District, this home will be situated in a gorgeous park-like setting overlooking the renowned Morris Arboretum. The surrounding property is a truly special oasis, complete with lush trees and foliage. You will find both serenity and convenience in this stunning locale, with the top-quality shops and restaurants of Germantown Avenue just minutes away. With an exclusive tie-in with the luxury boutique firm Harth Builders, you will receive the utmost quality in design, building material, and construction. The proposed home will have approximately 4,700 sq ft, with a three-stall garage. Get in touch now while there is a chance to customize your finishes! With Harth Buildersâ hands-on approach, you will meet with one of their experienced design teams to start personalizing your new home, and will stay with you until the last cabinet handle is in place. Last but not least, the property will be assessed with a graduated 10-year tax abatement.
$1,995,000
9012 Crefeld Street Philadelphia, PA 19118
- Type:
- Single Family
- Sq.Ft.:
- 7,700
- Status:
- Active
- Beds:
- 6
- Lot size:
- 1.16 Acres
- Year built:
- 1903
- Baths:
- 7.00
- MLS#:
- PAPH2279088
- Subdivision:
- Chestnut Hill
ADDITIONAL INFORMATION
We are extremely proud to offer 9012 Crefeld Street, a truly magical property; originally designed by Brockie and Hastings, with further additions and alterations by Tilden and Pepper, two of the most notable architectural firms in Philadelphiaâs rich architectural history. Built in 1903, the house is truly unique in that it was planned so that every room except one has a view of the Wissahickon Valley Park. Amazing! âGrantâs Hillâ is a magnificent residence, beautifully sited on .97 acres. The first floor features a brightly lit, gracious floor plan with coveted architectural details and moldings, meticulously and lovingly maintained. Large entry hall with a lovely staircase, formal living room, dining room and a handsome paneled library, all with fireplaces. Gourmet kitchen with Viking and Subzero appliances, large family room also with fireplace, opening onto terrace. Upstairs, in addition to a large master suite with a fireplace, two floors of bedrooms, baths, offices and comfortable living spaces. Fantastic apartment above three car garage with separate entrance perfect for office, in-laws or au pair. Immaculate basement with paneled media room, with well appointed wet bar and powder room. Outside, beautifully designed stone walls, mature perennial gardens, blue stone terraces that will simply knock you out. âGrantâs Hillâ is notable for its history and for the opportunity it offers today to enjoy an exceptional lifestyle, in a leafy, private setting, just a short walk to the Chestnut Hill village, shops, restaurants and the coveted Wissahickon trails. It simply doesnât get any better than this!
- Type:
- Single Family
- Sq.Ft.:
- n/a
- Status:
- Active
- Beds:
- 2
- Year built:
- 2024
- Baths:
- 2.00
- MLS#:
- PAPH2262796
- Subdivision:
- Chestnut Hill
ADDITIONAL INFORMATION
Evergreen Place - A " Boutique Condominium" This is the one that you have been waiting for. At the Top of the Hill 8 very unique new construction residences. Offering a maintenance-free lifestyle in the heart of vibrant Chestnut Hill, just a short stroll to both train stations for an easy commute to Center City. Just outside your front door at Evergreen Place , everything is at your fingertips but without the noise of Germantown Ave! Terrific shopping, dining and a short jog to plenty of parks ! These tastefully designed homes include the finest finishes, where you'll welcome friends and guests. This approximately 728sq ft unit features 9 foot ceilings and 2 bedrooms with hardwood flooring has a spacious balcony off of the family room. Plus over 100 square feet of elevator level storage. Other units range from 2 bedrooms and 2 baths to 3 bedrooms and 3 full baths and 10 foot ceilings. The gourmet kitchen is well-appointed with a Wolf/ Sub-Zero appliance package with green energy efficient induction cooktops, built-in wall-oven/microwave and more! Other features include high end Kolbe Windows, on site parking , tax abatement, elevator to convenient basement conditioned private storage all in a pet friendly building with security system. Elevator runs from lower level to 3rd floor. Put your reservation deposit in today! Plan your new home today with a Late summer of 2024 possession! Owner is a Pa licensed Real Estate broker
- Type:
- Single Family
- Sq.Ft.:
- n/a
- Status:
- Active
- Beds:
- 2
- Year built:
- 2021
- Baths:
- 2.00
- MLS#:
- PAPH2236020
- Subdivision:
- Chestnut Hill
ADDITIONAL INFORMATION
Evergreen Place - A " Boutique Condominium" This is the one that you have been waiting for. At the Top of the Hill 8 very unique new construction residences. Offering a maintenance-free lifestyle in the heart of vibrant Chestnut Hill, just a short stroll to both train stations for an easy commute to Center City. Just outside your front door at Evergreen Place , everything is at your fingertips but without the noise of Germantown Ave! Terrific shopping, dining and a short jog to plenty of parks ! These tastefully designed homes include the finest finishes, where you'll welcome friends and guests. This approximately 908sq ft unit features 9 foot ceilings and 2 bedrooms with hardwood flooring has a spacious balcony off of the family room. Plus over 100 square feet of elevator level storage. Other units range from 2 bedrooms and 2 baths to 3 bedrooms and 3 full baths and 10 foot ceilings. The gourmet kitchen is well-appointed with a Wolf/ Sub-Zero appliance package with green energy efficient induction cooktops, built-in wall-oven/microwave and more! Other features include high end Kolbe Windows, on site parking , tax abatement, elevator to convenient basement private conditioned storage all in a pet friendly building with security system. Elevator runs from lower level to 3rd floor. Put your reservation deposit in today! Plan your new home today with a Late summer of 2024 possession! Owner is a Pa licensed Real Estate broker
- Type:
- Single Family
- Sq.Ft.:
- n/a
- Status:
- Active
- Beds:
- 2
- Year built:
- 2021
- Baths:
- 2.00
- MLS#:
- PAPH2235956
- Subdivision:
- Chestnut Hill
ADDITIONAL INFORMATION
Evergreen Place - A " Boutique Condominium" This is the one that you have been waiting for. At the Top of the Hill 8 very unique new construction residences. Offering a maintenance-free lifestyle in the heart of vibrant Chestnut Hill, just a short stroll to both train stations for an easy commute to Center City. Just outside your front door at Evergreen Place , everything is at your fingertips but without the noise of Germantown Ave! Terrific shopping, dining and a short jog to plenty of parks ! These tastefully designed homes include the finest finishes, where you'll welcome friends and guests. This approximately 1095sq ft unit features 10 foot ceilings and 2 bedrooms with hardwood flooring and has a spacious balcony off of the family room. Plus over 160 square feet of elevator level storage. Other units range from 2 bedrooms and 2 baths to 3 bedrooms and 3 full baths and 10 foot ceilings. The gourmet kitchen is well-appointed with a Wolf/ Sub-Zero appliance package with green energy efficient induction cooktops, built-in wall-oven/microwave and more! Other features include high end Kolbe Windows, on site parking , tax abatement, elevator to convenient lower level climate controlled private storage all in a pet friendly building with security system. Elevator runs from lower level to 3rd floor. Put your reservation deposit in today! Plan your new home today with a late summer of 2024 possession! Owner is a Pa licensed Real Estate broker
© BRIGHT, All Rights Reserved - The data relating to real estate for sale on this website appears in part through the BRIGHT Internet Data Exchange program, a voluntary cooperative exchange of property listing data between licensed real estate brokerage firms in which Xome Inc. participates, and is provided by BRIGHT through a licensing agreement. Some real estate firms do not participate in IDX and their listings do not appear on this website. Some properties listed with participating firms do not appear on this website at the request of the seller. The information provided by this website is for the personal, non-commercial use of consumers and may not be used for any purpose other than to identify prospective properties consumers may be interested in purchasing. Some properties which appear for sale on this website may no longer be available because they are under contract, have Closed or are no longer being offered for sale. Home sale information is not to be construed as an appraisal and may not be used as such for any purpose. BRIGHT MLS is a provider of home sale information and has compiled content from various sources. Some properties represented may not have actually sold due to reporting errors.
Philadelphia Real Estate
The median home value in Philadelphia, PA is $205,900. This is lower than the county median home value of $223,800. The national median home value is $338,100. The average price of homes sold in Philadelphia, PA is $205,900. Approximately 47.02% of Philadelphia homes are owned, compared to 42.7% rented, while 10.28% are vacant. Philadelphia real estate listings include condos, townhomes, and single family homes for sale. Commercial properties are also available. If you see a property you’re interested in, contact a Philadelphia real estate agent to arrange a tour today!
Philadelphia, Pennsylvania 19118 has a population of 1,596,865. Philadelphia 19118 is less family-centric than the surrounding county with 20.04% of the households containing married families with children. The county average for households married with children is 21.3%.
The median household income in Philadelphia, Pennsylvania 19118 is $52,649. The median household income for the surrounding county is $52,649 compared to the national median of $69,021. The median age of people living in Philadelphia 19118 is 34.8 years.
Philadelphia Weather
The average high temperature in July is 87 degrees, with an average low temperature in January of 26 degrees. The average rainfall is approximately 47.2 inches per year, with 13.1 inches of snow per year.
