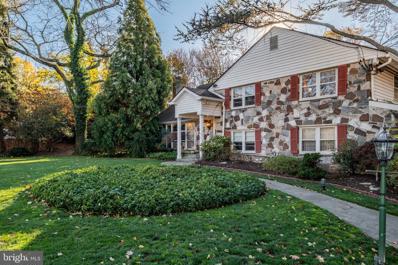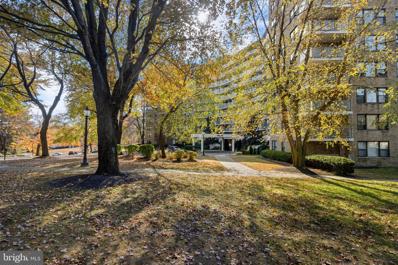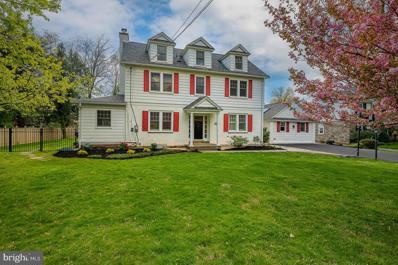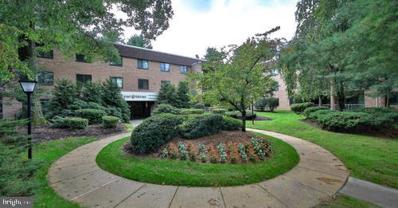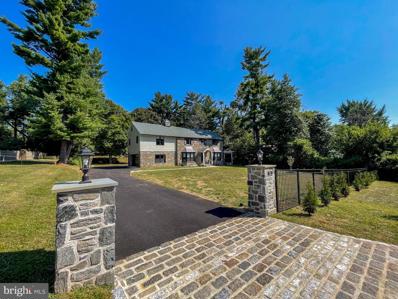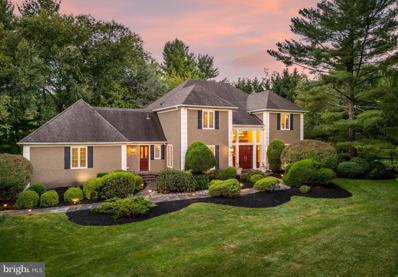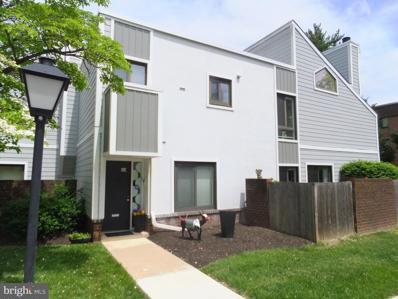Penn Valley PA Homes for Sale
$1,075,000
412 Sprague Road Penn Valley, PA 19072
- Type:
- Single Family
- Sq.Ft.:
- 4,007
- Status:
- NEW LISTING
- Beds:
- 4
- Lot size:
- 0.67 Acres
- Year built:
- 1955
- Baths:
- 4.00
- MLS#:
- PAMC2123018
- Subdivision:
- Penn Valley
ADDITIONAL INFORMATION
Unique opportunity in Penn Valley: expanded split-level with 2-story library addition, indoor pool and tennis court. 412 Sprague features extraordinary featuresÂand finishes throughout, reminiscent of a bygone era. Entry with intricate marble tiled floors and vintage mirror clad walls. Formal living room with fireplace and oversizedÂbay window opens to the dining room with extensive built-in storage that comfortably seats sixteen and opens to a walled, gated bluestone patio. The kitchen is centrally located w/ center island and separate breakfast area. Steps down to the family room with fireplace and wet bar.ÂOver-the-top, two-story library/den lined with ornate custom millwork is accessed on the main level throughÂthe living room with views to the frontÂand rear of the property. Off the living room is access to the indoor pool and lounge areas. Pool features a jetted spa, auto cover, and separate cabana/changing area with full bath and sauna. Laundry room and additional office space complete this level. Upstairs, the primary bedroom is lined with custom built-in closets on all sides and features an additional walk-in closet with furniture quality interiors. The en-suite marble-clad primary bath features Sherle Wagner fixtures, oversized shower w/ glass enclosure, separate water closet and vanity area. Two additional, well-proportioned bedrooms, both with extensive built-in storage and closets, and marble clad hall bath complete this level. The 4th bedroom is designed with separate built-in work/hang-out area and en-suite bath. Full, finished basement with large additional storage room. Flat lawns occupy the space between the pool enclosure and the lit tennis court at the rear of the property. AÂshort walk to schools, and w/ close proximity to the Main Line's premier dining, shopping, and lifestyle destinations. Award-winning Lower Merion schools and a short commute with easy highway access to Center City Philadelphia.ÂProperty has incredible potential, but will require some updating.
- Type:
- Single Family
- Sq.Ft.:
- 1,266
- Status:
- Active
- Beds:
- 2
- Year built:
- 1964
- Baths:
- 2.00
- MLS#:
- PAMC2122192
- Subdivision:
- Oak Hill Estates
ADDITIONAL INFORMATION
Discover this stunning, newly renovated 2-bedroom, 2-bathroom condo at The Tower at Oak Hill in Penn Valley, PA. This unit has been meticulously designed with modern touches and high-quality finishes throughout. As you enter the building, note the newly renovated and tasteful lobby and hallways. Enter the expansive, inviting living and dining area, bathed in natural light. The adjacent door opens to a large balcony with beautiful scenic views. Enjoy luxury vinyl tile flooring (10 yr. warranty), complemented by plush new carpeting in the main bedroom. Benefit from solid wood doors, newer windows, updated plumbing and electrical systems, designer LED light fixtures, bronze hardware, contemporary wood baseboards. There is surplus of storage. The entire unit is freshly painted in a soft, neutral off-white. The fully updated galley kitchen features sleek (white) shaker wood cabinets with soft-close technology, a modern composite sink, garbage disposal, quartz countertops, opal glass backsplash and top-of-the-line stainless steel appliances, including a self-cleaning stove with a built-in air fryer and a self-venting hood. The bedrooms/bathrooms conveniently are located on opposite ends of the unit. The bedroom and bathroom doors have privacy frosted glass panels to allow the incredible light filtering through this unit. Both bathrooms have been completely transformed with exquisite materials such as natural marble and porcelain tiles. Designer lighting and modern fixtures add a touch of sophistication. There are commercial grade style laundry facilities in the basement and a storage unit, as well as a central recycling in the building's lower floor. Residents enjoy access to a country club-style pool, an enclosed playground, a BBQ area and an elevated pergola area, a modern gym and tastefully renovated social room. The building offers 24/7 security and a front desk attendant. Condo fees cover hot/cold water, sewer, trash and snow removal, common area insurance and maintenance, heat and cooking gas. Basic Comcast cable provided for $100 monthly. Electric is the responsibility of the owner. There is the option of a detached garage, available for sale separately. Conveniently located with easy access to public (bus #44) transportation, major highways, shopping, and top-rated Lower Merion schools. This condo combines maintenance free living with so many practical amenities, making it an ideal choice for perceptive buyers.
$1,350,000
436 Penn Valley Road Penn Valley, PA 19072
- Type:
- Single Family
- Sq.Ft.:
- 3,208
- Status:
- Active
- Beds:
- 5
- Lot size:
- 0.58 Acres
- Year built:
- 1930
- Baths:
- 4.00
- MLS#:
- PAMC2120980
- Subdivision:
- None Available
ADDITIONAL INFORMATION
Discover the perfect blend of charm and convenience with this 5-bedroom, 3.1-bath Colonial home in the heart of Penn Valley. Nestled on a serene street within the prestigious Lower Merion School District, this property offers an unbeatable location, steps away from the delightful town of Narberth. Indulge in a quick drive to Ardmore where the allure of Suburban Squareâs upscale dining and shopping await. The large, flat, fully-fenced backyard features a sparkling in-ground heated saltwater pool and a 700 sq ft covered slate patio. Whether hosting lively pool parties or savoring tranquil evenings beneath the stars, this outdoor oasis promises to be your sanctuary. Enjoy the effortless commute to Center City via rail or expressway, making this home a commuter's dream. With immediate occupancy available, this exceptional package is ready for you to call it home. Don't miss outâschedule your appointment today! ***The sellers purchased the property intending to build a new home on the lot for their large family, as they loved the flat yard, pool, and location/walkability. However, the timeline to do so no longer works for them, and they now need to sell.
- Type:
- Single Family
- Sq.Ft.:
- 1,174
- Status:
- Active
- Beds:
- 2
- Year built:
- 1967
- Baths:
- 2.00
- MLS#:
- PAMC2120412
- Subdivision:
- Oak Hill
ADDITIONAL INFORMATION
New Listing at Oak Hill Condominiums, Penn Valley. Pa. This first floor home offers easy access to side entrance of the building. It is the corner of the building. The kitchen has been renovated. It is open with newer appliances. This home features ceiling fans in the living room and both bedrooms, The main bedroom suite is the corner of the building. it features a stall shower and great closet space. This home also offer a full size vented stack washer/dryer. There is a 2nd bedroom and hall bath with tub. The large living room leads to a fenced patio. The HVAC closet contains your heater and air conditioning units. They handle only this home. You have total control. Heat in the morning and air conditioning in the afternoon if you wish, The patio floor has a special tiled Cover deck floor. Oak Hill offers a pool, tennis, pickleball , gym. and clubhouse. Very popular for parties, meetings and it is available for rent! Parking near your door. Newly renovated building halls and lobby area. BBQ areas by tennis court and pool area (GAS GRILL). Renovated club house and playground. Condo fee includes hot water, cold water, sewer, trash and snow removal, common area insurance and maintenance, heat and cooking gas. Electric is on a 12 month budget plan for convenience. 2 small pets are permitted under 25 pounds annual registration. Electric grills are allowed on patio,. Minutes to Center City via #44 bus, highways #76 xway and #23, Lots of main line shopping. Lower Merion School bus at your door NOW VACANT. furniture available. Seller has never occupied property
- Type:
- Single Family
- Sq.Ft.:
- 5,349
- Status:
- Active
- Beds:
- 6
- Lot size:
- 1.04 Acres
- Year built:
- 1950
- Baths:
- 6.00
- MLS#:
- PAMC2120968
- Subdivision:
- Penn Valley
ADDITIONAL INFORMATION
Modern elegance exudes from this completely renovated 6-bedroom, 4 full bathrooms, and 2 half-bathroom sought-after Penn Valley home in Lower Merion Township. Sitting on a level, private, 1.04 acres, this home offers the convenience of location with a huge private backyard space, including a large, tranquil, covered patio and fire pit area. You will immediately notice the attention to detail and gorgeous hardwood floors as you enter the 2-story foyer. The formal living room with a wood-burning fireplace sits to the left of the entry. To the right is the bright, spacious family room that opens to the beautiful formal dining room with wainscoting and door to the large covered porch ideal for entertaining guests. The gorgeous chefâs kitchen does not disappoint with its large island, Quartz countertops, farm sink, and Thermador range. Additional features include top-of-the-line stainless steel appliances, a pantry with pullout draws, a spice drawer, a wine cooler, and access to the covered back patio with a gas grill line and lush grounds. Convenient mudroom with lockers and half bath sit between the kitchen and garage entrance. This level also includes a bedroom/office with a full ensuite bathroom. Ascend up the open staircase to find the sizeable primary bedroom suite with a coffee bar and wine fridge, a private balcony overlooking the fantastic grounds, a oversized walk-in closet, and a full ensuite bathroom with heated floors, 2 vanities, free-standing tub, and an oversized custom shower. There is 2nd bedroom suite with a full bathroom, 3 additional bedrooms with large closets, another full hall bathroom with a double vanity, and a laundry room completing this level. The finished lower level offers additional living space, ideal for a play/recreation room, 2nd finished space makes a great gym, half bath and tons of storage space. Oversized 2-car garage with new epoxy floor. Renovations include a new tankless water heater, new windows, and new roof, new electricity and new plumbing, and a new 2-zone HVAC. The home is outfitted with gorgeous solid wood doors, recessed lighting, and a full-house generator. Located in the Award Winning Lower Merion School District. Close to schools, parks, and restaurants. Easy commute to Conshohocken and Center City. This completely renovated home is truly in move-in condition and is the home you have been waiting for, schedule your showing today!
$1,699,999
1429 Flat Rock Road Penn Valley, PA 19072
- Type:
- Single Family
- Sq.Ft.:
- 4,289
- Status:
- Active
- Beds:
- 5
- Lot size:
- 0.89 Acres
- Year built:
- 1984
- Baths:
- 5.00
- MLS#:
- PAMC2116828
- Subdivision:
- Penn Valley
ADDITIONAL INFORMATION
Welcome to 1429 Flat Rock Road, a thoughtfully updated French Colonial estate offering over 4200 sq/ft of comfortable, elegant living space. This private estate nestled on close to an acre of lush grounds with mature landscaping makes a wonderful first impression as you make your way up the semi-circular drive and enter through the double doors into the 2-story foyer with curved staircase and an abundance of natural light. The formal living room features hardwood floors & recessed lighting that continue throughout this lovely home, and a wet bar accessible from the family room as well. Across the foyer is the formal dining room with crown molding, chair rails, and elegant chandelier, providing a sophisticated space to host dinner parties. The remodeled eat-in Kitchen boasts stylish two-tone cabinetry, tile backsplash, quartz countertops, center island with gas range, stainless steel appliances, and a dining area with sliding doors leading to the back deck, making for easy entertaining in the warmer months. Step down into the adjoining family room with built-in shelving, fireplace w/seating, two doors leading to the extensive deck, and plenty of space to gather. An adjoining office with outside access and a full bath w/glass shower & vanity could easily be used as a fifth bedroom, au pair or in-law suite. A second front entrance hall with coat closets and half bath complete the first level. Head upstairs to the primary bedroom ensuite featuring a dressing room, walk-in closets, and a full bath with soaking tub, glass shower, double vanity w/storage, and a juliet balcony overlooking the back yard. A second bedroom with full bath ensuite, 2 additional bedrooms, a full hall bath with shower/tub combo, and a laundry room complete the second level. The fully finished partial basement featuring built-in cabinetry offers additional living space perfect for a media/game room. The tranquil back yard is your own private oasis, offering a serene setting to start and end your days with your beverage of choice. Relax and entertain on the deck and enjoy time by the pool with family and friends. Perfectly situated in the award-winning Lower Merion School district with easy access to major shopping, restaurants, parks, and all that Penn Valley has to offer. Don't miss out on this incredible opportunity to live in this truly magnificent home!
- Type:
- Townhouse
- Sq.Ft.:
- 1,299
- Status:
- Active
- Beds:
- 2
- Year built:
- 1972
- Baths:
- 2.00
- MLS#:
- PAMC2102848
- Subdivision:
- Oak Hill Estates
ADDITIONAL INFORMATION
Rarely Available! Stunning top floor townhouse/flat located at "Oak Hill Estates". Sun Drenched, One of a kind renovation done by the original developer! Can not be duplicated! This beautifully upgraded walk up condo town home offers large spacious living room with dramatic vaulted ceiling, w/side windows transom. Huge light filled living room features a wood burning fireplace. Features include a mirrored dining room, expanded, open, eat-in kitchen with breakfast bar extra cabinets and pantry, dining area and office area and extra window! There is a full size, vented washer/dryer, hardwood parquet floors & custom designer lighting. Ceiling fans. Corner Main bedroom with an extra window, outfitted, custom walk-in closet & connecting spacious bath. 2nd bedroom & hall bath. All condos now have New windows, & sliders to balcony. Security system. convenient parking by your door. PECO account required. The pool, tennis. pickle ball & gym facility electric outdoor grills permitted. two small pets permitted. $250 move in/out fee plus 2 months condo contribution at closing. Located minutes to all Major Roadways to Center City Phila. Septa #44 and school bus nearby. Award-winning Lower Merion Schools.
© BRIGHT, All Rights Reserved - The data relating to real estate for sale on this website appears in part through the BRIGHT Internet Data Exchange program, a voluntary cooperative exchange of property listing data between licensed real estate brokerage firms in which Xome Inc. participates, and is provided by BRIGHT through a licensing agreement. Some real estate firms do not participate in IDX and their listings do not appear on this website. Some properties listed with participating firms do not appear on this website at the request of the seller. The information provided by this website is for the personal, non-commercial use of consumers and may not be used for any purpose other than to identify prospective properties consumers may be interested in purchasing. Some properties which appear for sale on this website may no longer be available because they are under contract, have Closed or are no longer being offered for sale. Home sale information is not to be construed as an appraisal and may not be used as such for any purpose. BRIGHT MLS is a provider of home sale information and has compiled content from various sources. Some properties represented may not have actually sold due to reporting errors.
Penn Valley Real Estate
The median home value in Penn Valley, PA is $745,000. The national median home value is $338,100. The average price of homes sold in Penn Valley, PA is $745,000. Penn Valley real estate listings include condos, townhomes, and single family homes for sale. Commercial properties are also available. If you see a property you’re interested in, contact a Penn Valley real estate agent to arrange a tour today!
Penn Valley, Pennsylvania has a population of 2,233.
The median household income in Penn Valley, Pennsylvania is $128,889. The median household income for the surrounding county is $99,361 compared to the national median of $69,021. The median age of people living in Penn Valley is 41.4 years.
Penn Valley Weather
The average high temperature in July is 86.8 degrees, with an average low temperature in January of 24.5 degrees. The average rainfall is approximately 48.5 inches per year, with 17 inches of snow per year.
