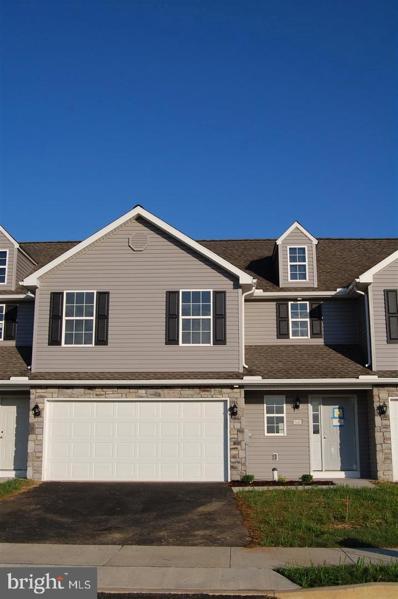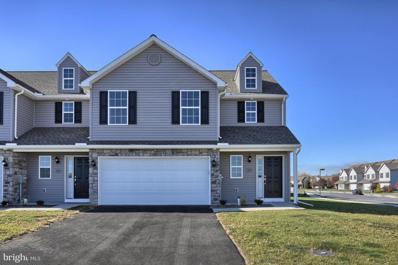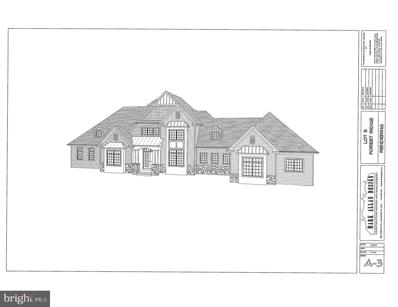Palmyra PA Homes for Sale
- Type:
- Single Family
- Sq.Ft.:
- 1,905
- Status:
- Active
- Beds:
- 3
- Lot size:
- 0.07 Acres
- Year built:
- 2023
- Baths:
- 3.00
- MLS#:
- PALN2009852
- Subdivision:
- Macintosh Crossing
ADDITIONAL INFORMATION
New construction interior unit townhome! Spacious home with 1900 SF 3 bedrooms, 2 1/2 baths, 8' x 8' attached shed, Gorgeous upgraded kitchen with soft close drawers, pantry and island. Large primary suite, 2 additional bedrooms and loft, 2nd floor laundry, deck and patio included with walk out basement and 9' basement ceiling height. Vinyl plank flooring 1st floor and bathrooms included. Possibility for finished walk out basement area. Superior wall foundation. Taxes are estimated.
- Type:
- Townhouse
- Sq.Ft.:
- 1,900
- Status:
- Active
- Beds:
- 3
- Lot size:
- 0.1 Acres
- Year built:
- 2023
- Baths:
- 3.00
- MLS#:
- PALN2009800
- Subdivision:
- Macintosh Crossing
ADDITIONAL INFORMATION
New construction end unit townhome! Spacious home with 1900 SF 3 bedrooms, 2 1/2 baths, 8' x 8' attached shed, Gorgeous upgraded kitchen with soft close drawers, pantry and island. Large primary suite, 2 additional bedrooms and loft, 2nd floor laundry deck and patio included with walk in basement. Vinyl plank flooring 1st floor and bathrooms included. Possibility for finished walk out basement area. Superior wall foundation. Taxes are estimated.
$1,525,000
148 Hummingbird Way Palmyra, PA 17078
- Type:
- Single Family
- Sq.Ft.:
- 4,270
- Status:
- Active
- Beds:
- 4
- Lot size:
- 1.87 Acres
- Year built:
- 2023
- Baths:
- 4.00
- MLS#:
- PALN2008946
- Subdivision:
- The Estates Of Forest Ridge
ADDITIONAL INFORMATION
Beautiful new custom spec home to be built by Greystone Construction in The Estates of Forest Ridge. Vaulted ceiling in Great Room open to Kitchen. First floor master bedroom suite with luxurious bath and double walk-in closets. First floor study, Dining Room and Conservatory. Laundry, and mud room entry from garage. Second floor offers 3 additional bedrooms and 2 full baths. Now is the time to make your personal selection of finishes. Enjoy the privacy of a 1.87 Ac. wooded lot. Additional 11 building lots available for custom homes.
© BRIGHT, All Rights Reserved - The data relating to real estate for sale on this website appears in part through the BRIGHT Internet Data Exchange program, a voluntary cooperative exchange of property listing data between licensed real estate brokerage firms in which Xome Inc. participates, and is provided by BRIGHT through a licensing agreement. Some real estate firms do not participate in IDX and their listings do not appear on this website. Some properties listed with participating firms do not appear on this website at the request of the seller. The information provided by this website is for the personal, non-commercial use of consumers and may not be used for any purpose other than to identify prospective properties consumers may be interested in purchasing. Some properties which appear for sale on this website may no longer be available because they are under contract, have Closed or are no longer being offered for sale. Home sale information is not to be construed as an appraisal and may not be used as such for any purpose. BRIGHT MLS is a provider of home sale information and has compiled content from various sources. Some properties represented may not have actually sold due to reporting errors.
Palmyra Real Estate
The median home value in Palmyra, PA is $298,000. This is higher than the county median home value of $252,000. The national median home value is $338,100. The average price of homes sold in Palmyra, PA is $298,000. Approximately 46.82% of Palmyra homes are owned, compared to 49.35% rented, while 3.83% are vacant. Palmyra real estate listings include condos, townhomes, and single family homes for sale. Commercial properties are also available. If you see a property you’re interested in, contact a Palmyra real estate agent to arrange a tour today!
Palmyra, Pennsylvania has a population of 7,750. Palmyra is less family-centric than the surrounding county with 25.83% of the households containing married families with children. The county average for households married with children is 28.25%.
The median household income in Palmyra, Pennsylvania is $56,124. The median household income for the surrounding county is $66,164 compared to the national median of $69,021. The median age of people living in Palmyra is 34.2 years.
Palmyra Weather
The average high temperature in July is 84.6 degrees, with an average low temperature in January of 21.4 degrees. The average rainfall is approximately 42.6 inches per year, with 25 inches of snow per year.


