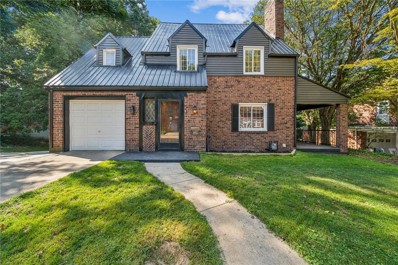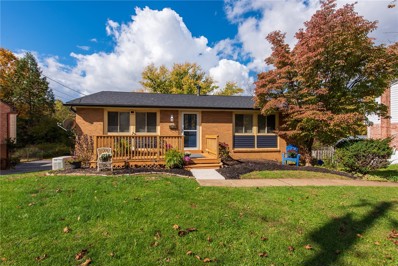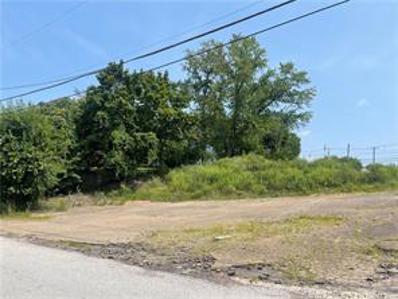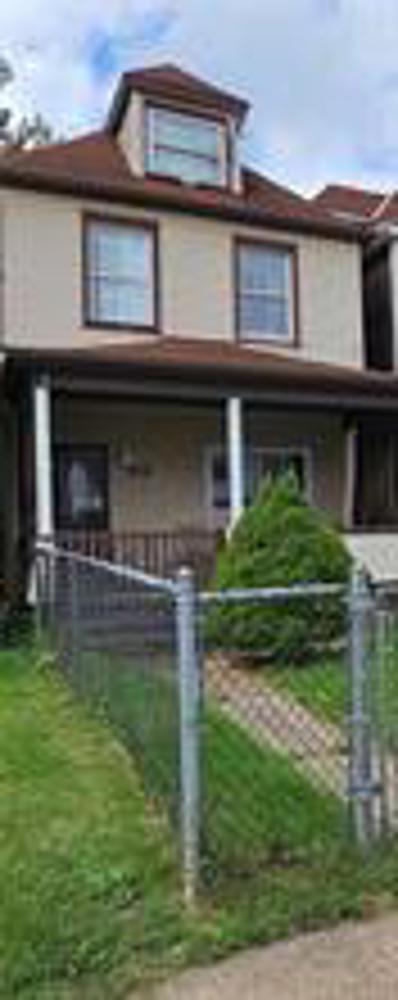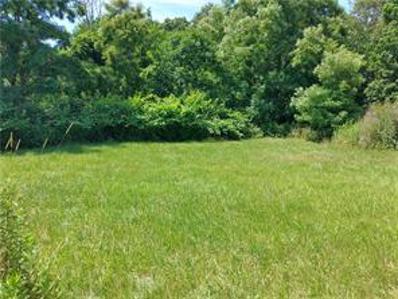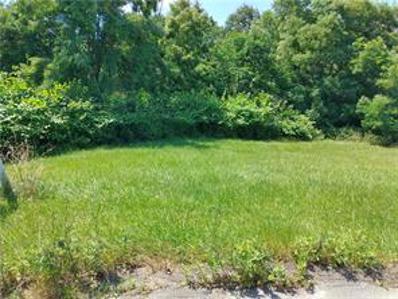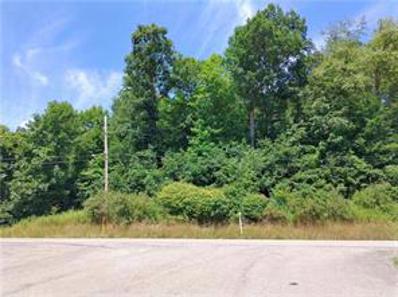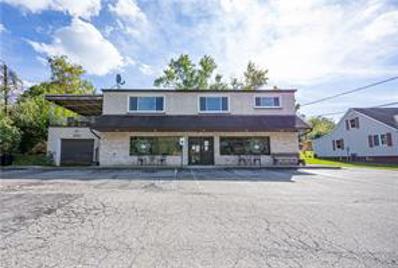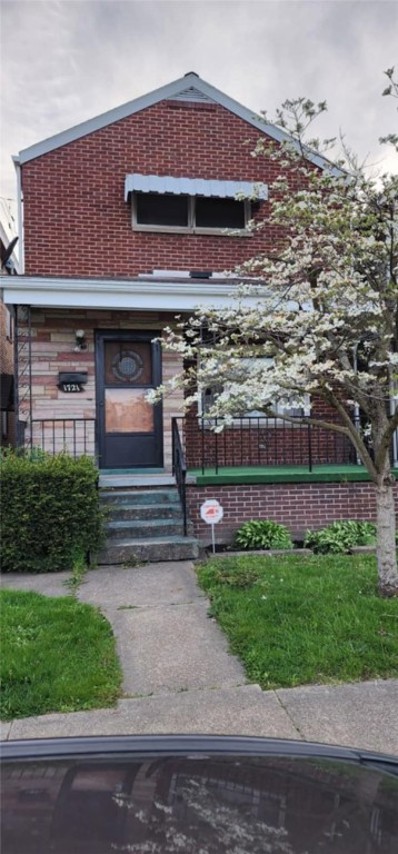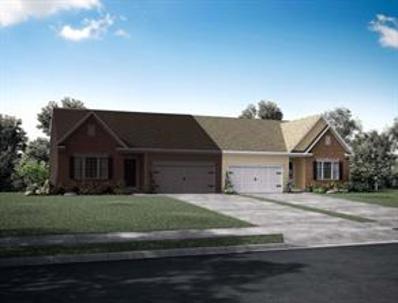New Kensington PA Homes for Sale
- Type:
- Single Family
- Sq.Ft.:
- n/a
- Status:
- Active
- Beds:
- 2
- Lot size:
- 0.07 Acres
- Baths:
- 2.00
- MLS#:
- 1679597
ADDITIONAL INFORMATION
Welcome to your beautifully remodeled haven! when you can own this charming 2-bedroom 2-bathroom two-story home that boasts an open floor plan and is nestled in a peaceful neighborhood, offering a perfect blend of comfort and modern updates. The home features recent improvements including new siding, roof, driveway, and vinyl plank flooring throughout. The kitchen is equipped with sleek stainless steel appliances, while the lower level offers versatile space that can function as either a bedroom or a family room. Window A/C units keep the home cool in warmer months, and the expansive, flat, fenced-in backyard provides an ideal space for outdoor activities. Whether you're looking for a cozy starter home or a quiet retreat, this updated property offers the perfect combination of style, convenience, and tranquility.
- Type:
- Single Family
- Sq.Ft.:
- n/a
- Status:
- Active
- Beds:
- 4
- Lot size:
- 0.47 Acres
- Baths:
- 3.00
- MLS#:
- 1679157
ADDITIONAL INFORMATION
Welcome to 411 Oakwood Street! Nestled on a quiet cul de sac, this unique yet classic 3 bedroom home has a gorgeous view, is fully renovated, with brand new metal roof, stainless appliances, HVAC, electrical, refinished original hardwood floors, finished bonus space in both the attic and Basement, including a wet bar and full bathroom! Just a short drive to the PA turnpike, Route 66, and 376, this home is minutes from downtown PGH, Monroeville, Murrysville, shopping, dining, schools and entertainment. ***One Year Home Warranty Included***
$145,000
100 Florida Lower Burrell, PA 15068
- Type:
- Single Family
- Sq.Ft.:
- n/a
- Status:
- Active
- Beds:
- 3
- Lot size:
- 0.2 Acres
- Baths:
- 1.00
- MLS#:
- 1678847
ADDITIONAL INFORMATION
This charming 3 Bedroom Cape Code sits at the end of a cul-de-sac with a park like setting. It is anxiously awaiting it's new owners to infuse it with fresh energy and warmth. Eat in Kitchen opens to the Dining room. Master on the main level OR easily add a 2nd bathroom off of the upstairs Bedroom. Westmorland county only 18 miles from Downtown Pittsburgh!
$72,000
1715 4th Avenue Arnold, PA 15068
- Type:
- Single Family
- Sq.Ft.:
- n/a
- Status:
- Active
- Beds:
- 3
- Lot size:
- 0.06 Acres
- Baths:
- 2.00
- MLS#:
- 1678673
ADDITIONAL INFORMATION
This 3 bedroom 2 full bath home features a convenient 1st floor master bedroom with an en-suite bathroom, a kitchen, living room and dining room all on the first floor. Venture to the 2nd floor to find 2 additional bedrooms and a second full bathroom. The unfinished basement offers abundant storage and includes a newer furnace, AC, and hot water tank for peace of mind. A 1-car detached garage is located in the back of the property. Home is being sold in its current AS IS condition.
- Type:
- Single Family
- Sq.Ft.:
- 923
- Status:
- Active
- Beds:
- 2
- Lot size:
- 0.13 Acres
- Year built:
- 1920
- Baths:
- 1.00
- MLS#:
- 1678637
ADDITIONAL INFORMATION
Beautifully updated house in the desirable Logan's Ferry Heights neighborhood. Corner lot and side patio provide lots of space to entertain outdoors, as well as plenty of off-street parking. Newer roof, hot water tank, central air, furnace. Cut out window in the eat-in-kitchen with breakfast nook shows a great view. Dry basement with lots of storage space. New appliances in the kitchen just installed!
- Type:
- Single Family
- Sq.Ft.:
- 1,558
- Status:
- Active
- Beds:
- 3
- Lot size:
- 0.3 Acres
- Year built:
- 1969
- Baths:
- 3.00
- MLS#:
- 1678446
- Subdivision:
- Rossmont
ADDITIONAL INFORMATION
Welcome to 291 Elmtree Rd, a beautifully updated split-entry home nestled in the highly sought-after Rossmont neighborhood! This home boasts 3 generously sized bedrooms & 2 1/2 baths, making it perfect for families or those seeking extra space. Step inside to find brand new carpeting & freshly painted walls that create a warm & inviting atmosphere. The updated kitchen features modern finishes & ample storage, ideal for culinary enthusiasts. The master suite offers ample closet space & a private bath, ensuring a comfortable & convenient living experience. The finished lower level offers additional living space, complete with a walkout to a private patio and backyard, perfect for outdoor entertaining or relaxing in your own serene retreat. Home is light and bright due to an abundance of windows throughout the home. Excellent location - close to shopping, restaurants, Rt 28 & so much more. New electrical panel just installed. Don't miss the opportunity to make this stunning home yours!
Open House:
Saturday, 1/18 11:00-1:00PM
- Type:
- Single Family
- Sq.Ft.:
- n/a
- Status:
- Active
- Beds:
- 3
- Lot size:
- 0.22 Acres
- Baths:
- 2.00
- MLS#:
- 1678339
ADDITIONAL INFORMATION
Move right in to this spacious ranch in Lower Burrell. A new front porch welcomes you home. You'll be greeted by generous living room with hardwood floors and fireplace. The kitchen offers plenty of cabinet space and new electric stove and refrigerator. Off the kitchen is a bedroom/family room with wood burner. A dining room, updated bathroom and two additional bedrooms round out the first floor. The finished basement boasts a game room and an additional bedroom as well as a full bath. You can relax on the large covered back deck and enjoy a flat yard. A great home on a great street, you won't want to miss this one!
- Type:
- Single Family
- Sq.Ft.:
- n/a
- Status:
- Active
- Beds:
- 4
- Lot size:
- 0.38 Acres
- Year built:
- 1994
- Baths:
- 3.00
- MLS#:
- 1678113
ADDITIONAL INFORMATION
Welcome home to 449 Finnin Road! This gorgeous home is beautifully updated & well-maintained inside & out. Move right in without the hassle & expense of undertaking projects. The inviting foyer leads you into the kitchen, eating, & great room area of the home which features an open concept for seamless entertaining and a backdrop of windows bringing in natural light & offering a stunning view of the private back yard and sparkling swimming pool. Relax on the 8x14 Trex deck off the kitchen or join the fun below! The rooms to the right and left of the foyer can be used for formal dining, home office, playroom, or a formal sitting area. The staircase leads up to four roomy bedrooms including 1 owner's suite featuring a grand cathedral ceiling and en suite bath. The partially finished walk-out basement provides easy access to the pool/patio/yard. This home has a brand-new metal roof w/lifetime warranty and a brand-new pool liner. Laundry hookups are added to the bedroom level & basement.
- Type:
- Single Family
- Sq.Ft.:
- n/a
- Status:
- Active
- Beds:
- 4
- Lot size:
- 0.08 Acres
- Year built:
- 1920
- Baths:
- 1.00
- MLS#:
- 1678247
ADDITIONAL INFORMATION
Attention Investors! Great opportunity to add this property to your portfolio or to get started on one! This house has 4 bedrooms and is currently leased. In 2023, a new roof, new flooring, new water lines, kitchen refinish, new countertops and a new electrical panel were installed to make this as low-maintenance as possible. ***This can be purchased along with #1677379, #1677924 and #1677864 as part of a package or separately*** Sold AS-IS
$159,900
545 Arizona Lower Burrell, PA 15068
- Type:
- Single Family
- Sq.Ft.:
- n/a
- Status:
- Active
- Beds:
- 3
- Lot size:
- 0.19 Acres
- Year built:
- 1951
- Baths:
- 1.00
- MLS#:
- 1678176
ADDITIONAL INFORMATION
Don't miss this adorable ranch in Burrell School District on a well maintained street! With solid bones and newer mechanicals, this cute three bedroom house just needs your special touch to make it home. Tons of natural light make the living room and dedicated dining room bright and inviting. You'll be counting down the days to summer to enjoy the spacious yard, deck and well maintained pool. The full basement offers additional space for a second living area or game room. Extra deep tandem garage can fit two cars. Short drive to 28.
- Type:
- Single Family
- Sq.Ft.:
- 1,024
- Status:
- Active
- Beds:
- 2
- Lot size:
- 0.06 Acres
- Baths:
- 1.00
- MLS#:
- 1677720
ADDITIONAL INFORMATION
Investors...Spacious 2 story home with 2 bedrooms and level yard. Inviting front porch. House needs a lot of TLC but has potential to be a wonderful home or investment property. Good income potential. This property is ready for a great restoration and to bring back its character. Being sold as-is. Close to highways, shopping, dining and more.
- Type:
- Single Family
- Sq.Ft.:
- n/a
- Status:
- Active
- Beds:
- 4
- Lot size:
- 0.16 Acres
- Baths:
- 2.00
- MLS#:
- 1677459
ADDITIONAL INFORMATION
Lovely & spacious ranch home located in Burrell SD. Large living rm flows to the grand formal dining rm that can accommodate family gatherings with ease. Huge dine-in kitchen complete with abundant oak wood cabs & counter space. Double wall ovens, electric cooktop with microwave & dishwasher are included. Lovely skylights, under & over cabinet lighting & recessed lighting accent the architectural ceiling height. Access the 18x14 covered rear deck & level rear yard from the kitchen. Each of the 3 beds on this floor are nicely sized - good closet space & HW flooring beneath the carpeting. The 14 x 11 4th bed on the lower level has 2 closets and natural light from the window. Super sized 19x13 game room, 12 x 7 utility rm & an additional room that was used as a summer kitchen make up the lower level. SO MUCH SPACE in this home. Lovely natural light & Peach Tree wood windows throughout. Mature landscaping, lovely lot & a shed for gardening needs.
- Type:
- Single Family
- Sq.Ft.:
- 1,300
- Status:
- Active
- Beds:
- 3
- Lot size:
- 0.25 Acres
- Baths:
- 3.00
- MLS#:
- 1677101
ADDITIONAL INFORMATION
Welcome to this beautifully renovated, inside & out, ranch that combines modern convenience with timeless charm. This home boasts a spacious, open layout perfect for comfortable living & entertaining. Notice the original, refinished hardwoods throughout the main living space. The updated kitchen features beautiful cabinets with ample storage. Each bedroom offers generous closet space & natural light, the master is complete with private full bath. The highlight of the home is the fully finished basement, complete with a handicap-accessible bathroom, making it perfect for multi-generational living or extra entertaining space. A whole-house generator ensures peace of mind during power outages. The inground pool is a bonus for outdoor entertainment, while the cozy sunporch offers a private oasis. Situated in a quiet neighborhood yet close to local amenities, this move-in-ready gem is ideal for anyone seeking modern upgrades, accessibility & comfort. Don’t miss out on this rare find!
$119,900
1937 Woodmont Ave Arnold, PA 15068
- Type:
- Single Family
- Sq.Ft.:
- n/a
- Status:
- Active
- Beds:
- 3
- Lot size:
- 0.08 Acres
- Baths:
- 1.00
- MLS#:
- 1676520
ADDITIONAL INFORMATION
This 3 bed, 1 bath ranch with a fully updated interior and revamped exterior further known as 1937 Woodmont Avenue could be the perfect place for you to call home. Park in the spacious 2 car, tandem garage and enter into the finished basement with a den / game room on your left, and the finished laundry area to your right. Continue upstairs to the brand new L-shaped kitchen with granite countertops, soft close shaker style cabinetry and stainless appliances all paired with a tile backsplash. Large living room with recessed lighting with a mudroom to your left, and the hallway to the bedrooms to your right. 3 generous sized bedrooms with new lighting and windows. Two of the bedrooms have new carpeting and the 3rd has new LVT flooring. Fully updated bathroom with tile tub surround and floors! New water heater, New electric service entry, new service panel, new shingles! The property is a double-lot and runs from the alley to the street. The home faces Woodbine Aly. 1 Year APHW Warranty!
- Type:
- General Commercial
- Sq.Ft.:
- n/a
- Status:
- Active
- Beds:
- n/a
- Lot size:
- 0.43 Acres
- Baths:
- MLS#:
- 1675975
ADDITIONAL INFORMATION
Great corner Commercial lot with Frontage on E Hill Drive and 7th Street.
$34,900
1385 5th Avenue Arnold, PA 15068
- Type:
- Single Family
- Sq.Ft.:
- n/a
- Status:
- Active
- Beds:
- 3
- Year built:
- 1900
- Baths:
- 1.00
- MLS#:
- 1675143
ADDITIONAL INFORMATION
Property "SOLD AS IS." The Seller will not turn on utilities for inspection purposes. Seller never lived in the property. Buyer responsible for dye test and any inspections. The Buyer is responsible for the verification of all matters that are material to their decision-making. Agents...Bring Your Buyers, Investors, Landlords & Flippers! All information is deemed reliable but is not guaranteed and should be independently verified.
$300,000
106 Aiden Ln Lower Burrell, PA 15068
- Type:
- Condo
- Sq.Ft.:
- 1,464
- Status:
- Active
- Beds:
- 2
- Lot size:
- 0.04 Acres
- Year built:
- 2022
- Baths:
- 3.00
- MLS#:
- 1675022
- Subdivision:
- The Villa's At Rabbit's Foot
ADDITIONAL INFORMATION
Open Dec 8 from 11-1pm. Experience the perfect blend of comfort & convenience of Patio Living at The Villas at Rabbit's Foot! Modern comfort in this stunning all-brick end unit featuring 2 bdrms, 2.5 baths, & a 2-car garage. The open flr plan is designed for today’s lifestyle, w/generous living spaces & stylish finishes. Step into a lg living rm that flows seamlessly into the dining area & kitchen. Gorgeous White Shaker kitchen, complete w/granite countertops, a black ceramic backsplash, & added storage w/extra drawers & a pantry. Convenient layout w/owner's suite is located on the 1st flr, private full bath & walk-in closet. 1st fl laundry & a powder room. Dining area features sliders that lead to a covered back patio. 2nd flr private retreat: 2nd cozy carpeted owner's suite w/private full bath & spacious walk-in closet & utility rm w/ample storage & HVAC. HOA handles: snow removal*landscaping*roofing &gutters, making life easier for busy homeowners.
- Type:
- Single Family
- Sq.Ft.:
- n/a
- Status:
- Active
- Beds:
- 4
- Lot size:
- 1 Acres
- Year built:
- 1952
- Baths:
- 2.00
- MLS#:
- 1675014
ADDITIONAL INFORMATION
Welcome to this charming Cape Cod home in Burrell School District! This beautifully updated residence blends classic charm with modern conveniences, making it the perfect move-in-ready home. As you enter, you're greeted by a warm living room featuring a cozy gas fireplace and abundant natural light. Just steps away is the chef’s dream kitchen, complete with sleek stainless steel appliances, soft-close cabinetry, and an elegant backsplash—ideal for family gatherings and entertaining. The main floor includes two bedrooms and a full bathroom, while the upstairs offers an additional two bedrooms. The downstairs is a versatile blank canvas, easily convertible into a mother-in-law suite with its own full bathroom and access to the tranquil backyard, perfect for outdoor gatherings or gardening. With its timeless character and modern updates, this Cape Cod home is a must-see. Don’t miss your chance to make it yours—schedule a showing today!
$175,000
250 Alder St Lower Burrell, PA 15068
- Type:
- Single Family
- Sq.Ft.:
- n/a
- Status:
- Active
- Beds:
- 3
- Lot size:
- 0.25 Acres
- Baths:
- 1.00
- MLS#:
- 1675044
ADDITIONAL INFORMATION
Welcome to your dream home in the heart of Lower Burrell! This beautifully maintained ranch home offers a perfect blend of comfort, style, and outdoor living. As you step inside, you’re greeted by an inviting space illuminated by a large window that fills the area with natural light. Directly ahead, the kitchen boasts stainless steel appliances and overlooks a spacious family room, creating a seamless flow for entertaining. One of many standout features of this property is the expansive side yard, where you can enjoy summer barbecues, gardening, or simply relax in your own private oasis complete with an above-ground pool. This outdoor space is perfect for everyone looking to unwind and embrace the outdoors, with plenty of room to create your ideal retreat. Additionally, with easy access to local parks, schools, and shopping, this ranch home is perfect for anyone seeking the convenience of one-level living. Don’t miss your chance to see this gem; schedule your tour today!
- Type:
- Other
- Sq.Ft.:
- n/a
- Status:
- Active
- Beds:
- n/a
- Lot size:
- 0.9 Acres
- Baths:
- MLS#:
- 1674920
ADDITIONAL INFORMATION
Area of fine homes
- Type:
- Other
- Sq.Ft.:
- n/a
- Status:
- Active
- Beds:
- n/a
- Lot size:
- 2.3 Acres
- Baths:
- MLS#:
- 1674919
ADDITIONAL INFORMATION
Great area of fine homes
- Type:
- Other
- Sq.Ft.:
- n/a
- Status:
- Active
- Beds:
- n/a
- Lot size:
- 3.1 Acres
- Baths:
- MLS#:
- 1674918
ADDITIONAL INFORMATION
Great area for a home, West Penn Power has 100' right-of-way, across from Kotecki Park
- Type:
- Other
- Sq.Ft.:
- n/a
- Status:
- Active
- Beds:
- 2
- Lot size:
- 0.56 Acres
- Year built:
- 1978
- Baths:
- 1.00
- MLS#:
- 1674778
ADDITIONAL INFORMATION
Discover the perfect blend of business opportunity & residential charm in this exceptional 2 story building nestled in Upper Burrell, minutes away from PSU & Lower Burrell. The main level features a bustling, fully-equipped coffee shop, drawing a steady stream of customers daily. With ample seating, large windows, & modern fixtures, this inviting space offers excellent visibility & potential for continued growth. It can easily be converted to a restaurant, entertainment space, & more! Above is a spacious 2 bedroom apartment, flooded w/ natural light & a huge balcony overlooking the flat backyard-perfect for unwinding. Every detail of this property has been meticulously crafted, & w/ permits & licenses already in place, you can hit the ground running & focus on growing your business right away. Whether you're an investor or an entrepreneur seeking a live-work arrangement, don’t miss this unique chance to invest in your future! Schedule a tour today and envision the possibilities!
$100,000
1721 4th Ave Arnold, PA 15068
- Type:
- Single Family
- Sq.Ft.:
- n/a
- Status:
- Active
- Beds:
- 2
- Lot size:
- 0.06 Acres
- Baths:
- 1.00
- MLS#:
- 1674694
ADDITIONAL INFORMATION
Beautiful brick 2 story home on a nice street. Currently rented for $1000/m + G&E. Updated waterproof flooring, bathroom, paint, appliances all within the last year. Traditional 2 story, nice sized kitchen with eat in dining room. Full bathroom located up stairs. Nice back yard that a parking pad could be added to.
- Type:
- Townhouse
- Sq.Ft.:
- 1,496
- Status:
- Active
- Beds:
- 3
- Lot size:
- 0.11 Acres
- Baths:
- 2.00
- MLS#:
- 1674167
- Subdivision:
- Oakmont Heights
ADDITIONAL INFORMATION
This home is proposed To Be Built. NOT under construction currently. One level living at its best. The St. Ashley townhome has kitchen, dining area, greatroom with fireplace, spacious primary bedroom , primary bath with tile surround, two additional bedrooms and hall bath, laundry room and attached two car garage. Other features include, generous kitchen island, stainless appliances, quartz countertops in kitchen and baths, LVP flooring except for wall to wall carpeting in bedrooms, 9 ft. ceilings, 42" wall cabinets in kitchen, gas range, crown molding in main living area and window trim. Levell rear yard with concrete patio. This home has it all! Better yet, lawn maintenance is included in the monthly HOA fee.

The data relating to real estate for sale on this web site comes in part from the IDX Program of the West Penn MLS. IDX information is provided exclusively for consumers' personal, non-commercial use and may not be used for any purpose other than to identify prospective properties consumers may be interested in purchasing. Copyright 2025 West Penn Multi-List™. All rights reserved.
New Kensington Real Estate
The median home value in New Kensington, PA is $151,200. This is lower than the county median home value of $167,100. The national median home value is $338,100. The average price of homes sold in New Kensington, PA is $151,200. Approximately 49.03% of New Kensington homes are owned, compared to 34.88% rented, while 16.09% are vacant. New Kensington real estate listings include condos, townhomes, and single family homes for sale. Commercial properties are also available. If you see a property you’re interested in, contact a New Kensington real estate agent to arrange a tour today!
New Kensington, Pennsylvania 15068 has a population of 12,222. New Kensington 15068 is less family-centric than the surrounding county with 26.33% of the households containing married families with children. The county average for households married with children is 27.07%.
The median household income in New Kensington, Pennsylvania 15068 is $43,308. The median household income for the surrounding county is $64,708 compared to the national median of $69,021. The median age of people living in New Kensington 15068 is 46.8 years.
New Kensington Weather
The average high temperature in July is 83.7 degrees, with an average low temperature in January of 19.3 degrees. The average rainfall is approximately 40.7 inches per year, with 27.9 inches of snow per year.

