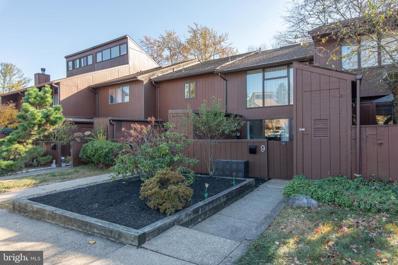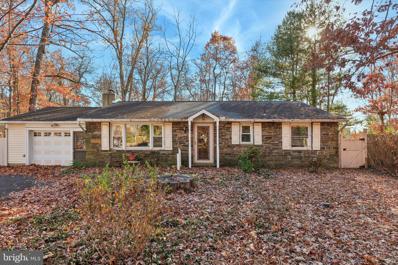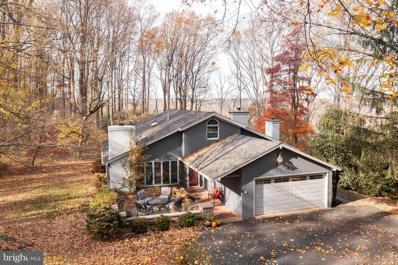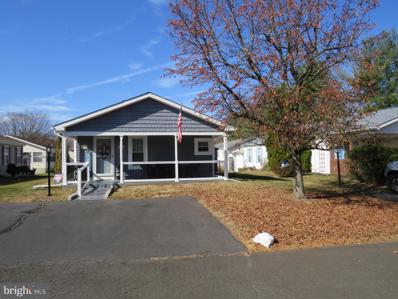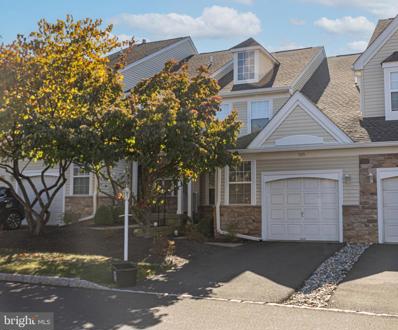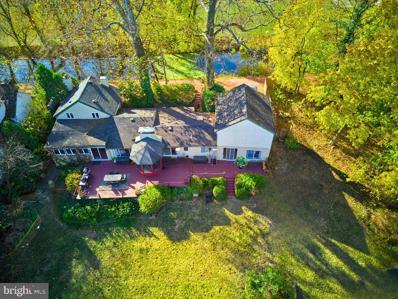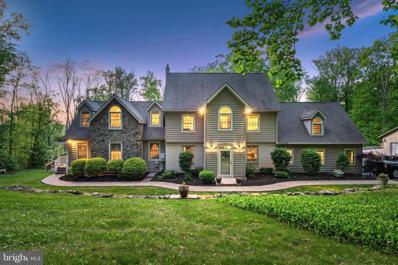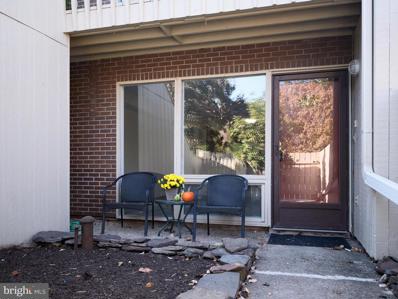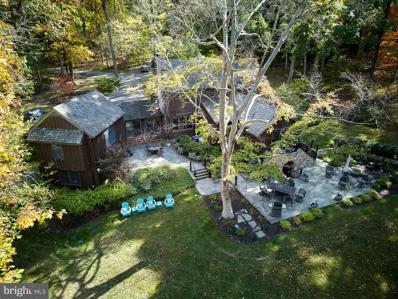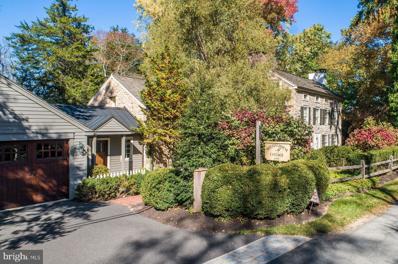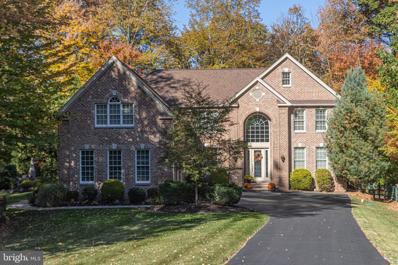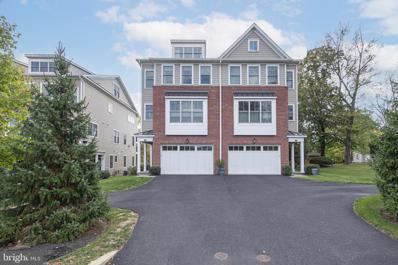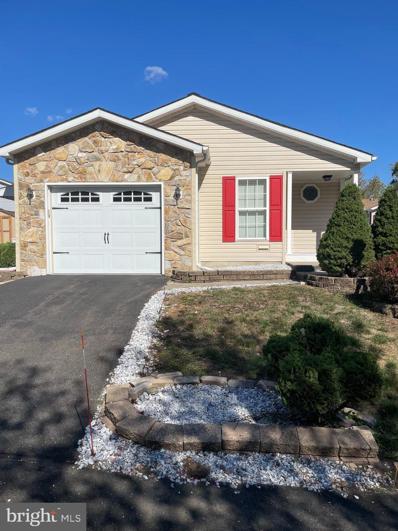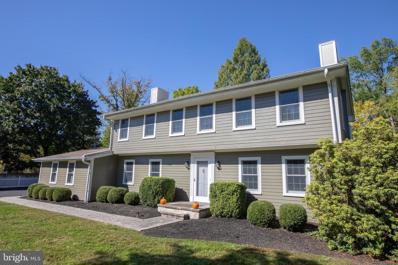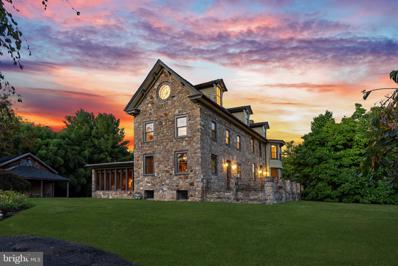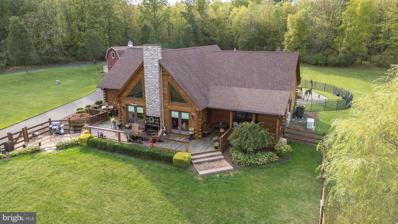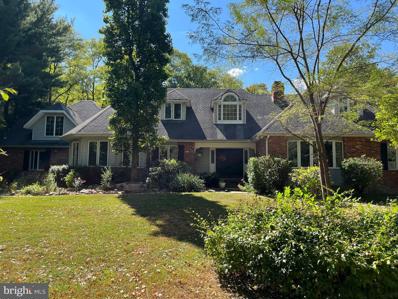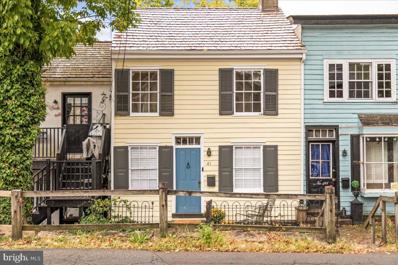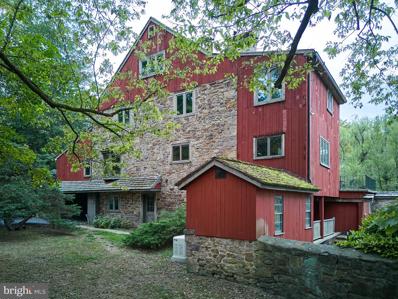New Hope PA Homes for Sale
$3,995,000
2775 River New Hope, PA 18938
- Type:
- Single Family
- Sq.Ft.:
- 7,085
- Status:
- Active
- Beds:
- 6
- Lot size:
- 2.6 Acres
- Year built:
- 2009
- Baths:
- 6.00
- MLS#:
- PABU2084114
- Subdivision:
- None Available
ADDITIONAL INFORMATION
Welcome to ARIVA DWELL, a true masterpiece of modern design and green living in the heart of Solebury Township, Bucks County. This Philippe Starck-inspired estate seamlessly blends taste, modern flair, and sustainability, offering a near-zero carbon footprint home that exudes understated quality, detail and elegance at every turn. Custom builder Ed Stevenson and passive home architect Shannon Pendleton have crafted a visionary residence that elegantly pairs eco conscience luxury with sophisticated innovation. Set on 2.6 acres of canal-accessible, wooded, park-like property, this unique estate features an integrated multiple-well geothermal system that loops underground for over a mile, providing exceptional energy cost savings year-round. The gourmet Siematic kitchen, designed and installed by a team from Hamburg, Germany, is a chef's paradise . Boasting a six-burner Wolf range with an indoor grill, Sub-Zero Pro 48 glass door fridge, two Miele dishwashers, a Wolf warming drawer, and a stunning Franke hood. Strategically located alcove cafe offers barista drink options complete with dual-port Miele coffee machines, sink,and an under counter SubZero refrigerator. Geothermal hot water radiant heated floors ensure soothing warmth and comfort throughout the home when called upon. Recycled concrete poured floor tiles and FSC formaldehyde free, bamboo and Brazilian hardwood enhance the eco-friendly non toxic living environment. The state-of-the-art water system features all Toto fixtures and a salt and chlorine-free whole-home filter that delivers the best ever crystal clean water to every fixture in the house. An in wall Vacuum system with kitchen floor level sweep openings along with the intercom system are part of the story as well. The main floor boosts two en-suites ! The primary offers magical park views accented by the Victoria Albert oval soaking tub. Enjoy the open walk-in rainfall shower, poured concrete vanity with two Toto sinks, a large dressing area, additional closets and a small coffee bar for your added convenience. The second main floor suite includes a cozy lounge, king size bedroom, and complimentary to the kitchen Siematic cabinetry with SubZero wine storage, refrigeration drawers , ice maker and sink . The real wood burning, gas assist, highly efficient âRumfordâ fireplace is one of three in the home. An exterior door as well provides private access to the blue stone outdoor patio. The second level you will find Jack & Jill suites with tray ceilings, a shared full bath with walk-in stone shower, jacuzzi soaking air bath tub and dual vanities. There is also a powder room and a full laundry room with another under counter subzero refrigerator which comes in quite handy for the third floor lounge. The lounge on the third floor is an additional space to gather. The glass tower offers a fabulous place to sit surrounded by glass so you may truly absorb nature in all seasons . Beyond the upper level lounge is another very private large king size suite with a wonderful living room space and full bathroom. The private staircase takes you down to the first floor, laundry room off of the mudroom entrance adjacent to tue two car plus extra-large garage with dual car EV charger outlets, and âepoxy finishedâ floors, a tool storage wall system and well lit handyman work area. Under the custom lifetime-guaranteed green steel roof, are non-toxic no VOC paints and stains that create a neutral backdrop with large wall space for art to hang. LED lighting, non-toxic seaweed based spray foam insulation, and a minimalist, sustainable landscaping further elevate the home's commitment to integrity and design excellence. As the sun sets, low-energy lighting illuminates the stunning 34-foot glass tower, providing natural temperature control and a captivating visual centerpiece. A 20 KW USA made Cummings house generator ensures uninterrupted comfort and security. #geothermal
$495,000
9 Runnemede New Hope, PA 18938
- Type:
- Single Family
- Sq.Ft.:
- 1,564
- Status:
- Active
- Beds:
- 2
- Year built:
- 1974
- Baths:
- 2.00
- MLS#:
- PABU2083034
- Subdivision:
- Village Ii
ADDITIONAL INFORMATION
Welcome to 9 Runnemede Rd, your future home! This is a lovely, spacious two bedroom plus HUGE loft currently used as a third bedroom, two bathroom property located in the highly sought after Village II community. As you enter the resort style community, you will pass tennis courts and swimming pools! Once you arrive at the property, you will enter the front, gated courtyard. As you enter this beautifully updated home, you will be in awe of the wall of windows overlooking the woods . The main floor includes the modern eat in kitchen and spacious living room, which leads to the rear patio. The second floor includes a large loft, currently used as a bedroom, a full, updated bathroom another large bedroom. The third floor offers another bedroom and it has plenty of natural light! It is close to downtown New Hope where you can enjoy charming shops, restaurants and and entertainment. Walk along the Delaware River, hike along a beautiful nature trail or catch a show at Bucks County Playhouse! Live like you are on vacation! You deserve this! Call today
$579,900
1878 Durham Road New Hope, PA 18938
- Type:
- Single Family
- Sq.Ft.:
- 1,536
- Status:
- Active
- Beds:
- 3
- Lot size:
- 6.3 Acres
- Year built:
- 1951
- Baths:
- 2.00
- MLS#:
- PABU2083032
- Subdivision:
- None Available
ADDITIONAL INFORMATION
This deceivingly-large cape on 6.3 acres will surprise you, not just for its size but also for the flexibility its floorplan affords. The main floor offers a living room, kitchen with breakfast area, a large bedroom, a study and full bath with laundry facilities. The second floor has a loft area, currently used as a family room, two bedrooms, and a full bath. A deck off the back door overlooks a fenced-in area. Although there are many beautiful trees buffering the back of the property, there is ample cleared space for gardening, or a game of volleyball or baseball. A detached oversized two-car garage is a dream come true for an auto enthusiast or a woodworker and is the perfect place for securing your kayak, four-wheeler or tractor. There is so much parking space! Brand new roof! Zoned Village Center; check with the Township for allowable uses. House needs updating, but it is impossible to find a home on this large of a lot in Buckingham at a price this fantastic. Central Bucks Schools.
$370,000
1318 Durham Road New Hope, PA 18938
- Type:
- Single Family
- Sq.Ft.:
- 1,260
- Status:
- Active
- Beds:
- 3
- Lot size:
- 0.39 Acres
- Year built:
- 1955
- Baths:
- 1.00
- MLS#:
- PABU2075118
- Subdivision:
- 000
ADDITIONAL INFORMATION
Welcome to this 3-bedroom 1 bath ranch style home, situated on a peaceful, tree-lined lot in the heart of Buckingham Township, within the highly desirable Central Bucks School District! Convenient 1-car garage offering easy front-entry access, with a second doorway leading to your own private backyard and deck â Located close to all the essentials, including major roads, shopping, and great dining spots - Property is priced to reflect its current condition, and ready for your personal updates and a creative touch. No warranties are implied or given â itâs simply a wonderful opportunity to make it your own in a prime location.
- Type:
- Single Family
- Sq.Ft.:
- 2,064
- Status:
- Active
- Beds:
- 4
- Lot size:
- 1.2 Acres
- Year built:
- 1961
- Baths:
- 2.00
- MLS#:
- PABU2082978
- Subdivision:
- None Available
ADDITIONAL INFORMATION
Please submit all offers by 7:00pm on Monday, 11/11/24 with a reply-to date of Wednesday, 11/13/24. Located on one of Solebury Townships most beautiful roads! This may be the perfect place for downsizing & convenient one level living. A sense of serenity & style greets you at this Ranch style home on 1+ parklike acres. A covered brick walkway and attractive stone patio create eye catching elements and a welcoming approach to this lovely home. There is a hint of Mid-Century style as you enter the skylit living room with floor to ceiling stone fireplace and wood finished ceiling creating a sense of sophistication. A large dining room is flooded with light by a large clerestory space above and is finished off beautifully with crown molding and beaded wainscoting. The recently updated custom kitchen provides generous cabinetry, sleek quartz underlit counters & backsplash, stainless appliances, pantry closet & wine rack, all providing functional space for preparing meals. It looks on to the family room. The adjacent family room with floor to ceiling stone fireplace, expansive skylit vaulted ceiling is complemented with built-in bookshelves, storage, window seat & plantation shutters. This is the perfect place to enjoy those late autumn & winter evenings! Sliding door from this room opens to an expansive deck with relaxing area for seasonal dining. A spacious main bedroom suite with sliding door overlooks a private, lush setting. It features a walk-in closet, a beautifully appointed full bath adding a sense of style in its use of classic ceramic tile, oversized shower with custom fixtures, seamless door and attractive vanity with marble counter. In addition, there are 3 comfortable bedrooms with good closet space and an updated ceramic hall bath featuring tub-shower, pedestal sink. A full staircase that takes you to the attic providing loads of storage. Enjoy your own private heated saltwater in a ground pool bordered by mature trees and shrubs. Located in an area of outstanding supporting real estate, convenient to shopping & minutes to galleries, shops, fine restaurants and cultural events & venues of New Hope-Lambertville, Doylestown. What a wonderful place to call home!
- Type:
- Single Family
- Sq.Ft.:
- 1,528
- Status:
- Active
- Beds:
- 3
- Lot size:
- 0.89 Acres
- Year built:
- 1821
- Baths:
- 2.00
- MLS#:
- PABU2082282
- Subdivision:
- 000
ADDITIONAL INFORMATION
Acquire a piece of history in Bucks County with this 1812 totally renovated stone cottage home within the historically preserved Aquetong Valley Natural Lands Trust. The seller's recent job transfer has create a opportunity for a new buyer to enjoy this wonderful historic home. A paved drive to the detached garage provides ample parking . The whole house generator and propane supply are privately located behind the garage. The detached one car garage has a work room and additional storage Entrance to the home is from the side flagstone patio into the sky lighted kitchen /great room with dining , decorative fireplace, ceramic radiant heated flooring, huge quartz counter top island and all new cabinetry. Refrigerator, dish washer , farm style sink, electric range and microwave oven are all less than 3 years old. The counrty kitchen offer a large dining area ,1/2 bath and pantry. A first floor office or bedroom with closet is in the old stone section of the home as is the beamed ceiling living room with wood burning fireplace, Both rooms have hardwood flooring , deep set windows and plaster walls. The second level has 2 generously sized bedrooms , a large bath with jetted tub/shower, tiled walls and a double sink vanity. Additional closet space and storage is accessable from the bathroom . One bedroom has an entire wall of antique shutter door closets. The laundry room with a utility sink has a barn door access. An evergreen forest leading to an active stream is located to the back of the property. Become the next steward for this historic home.
$285,000
21 Wisteria Court New Hope, PA 18938
- Type:
- Single Family
- Sq.Ft.:
- 1,104
- Status:
- Active
- Beds:
- 2
- Year built:
- 1993
- Baths:
- 2.00
- MLS#:
- PABU2082872
- Subdivision:
- Buckingham Springs
ADDITIONAL INFORMATION
A Buckingham Springs treasure is a completely updated two bedroom, two bath home that is ready for you to move in. Outside has new siding, windows and a lovely covered porch to enjoy. Enter through the front stained glass door to the spacious living room perfect for entertaining with two skylights and is open to the dining room. There is a beautiful updated kitchen with a breakfast bar lots of cabinets, smooth top stove and new dishwasher and refrigerator. There is wood look laminate flooring throughout. Find a pantry and broom closet in the hall across from the laundry room with newer washer/dryer and door to the side yard and shed. Across the hall is the primary bedroom with private bath and large walk in closet. The full hall bathroom has been updated and is next to the second bedroom with a large walk in closet. The home has been painted throughout, come take a look and fall in love!!
- Type:
- Single Family
- Sq.Ft.:
- 1,856
- Status:
- Active
- Beds:
- 3
- Year built:
- 1996
- Baths:
- 3.00
- MLS#:
- PABU2083000
- Subdivision:
- Wilshire Hunt
ADDITIONAL INFORMATION
Beautiful 3 bedroom townhome in a spectacular location in New Hope! Move-in ready offering wonderful space, modern amenities and neutral palette. As soon as you enter, the rich hardwoods and open flow from the living room to the dining room truly showcase the space. The sleek kitchen is the highlight featuring dark modern cabinetry with a contrasting quartz counter and glass subway backsplash and is complimented by a suite of stainless-steel appliances. The family room opens to the kitchen and showcases a cozy fireplace. The lower level is truly an extension of the home offering additional living space and wonderful natural light from the walk-out door. The outdoor space is fantastic with the composite deck and awning or enjoy the patio below. Unpack and enjoy!
$2,350,000
2468 River Road New Hope, PA 18938
- Type:
- Single Family
- Sq.Ft.:
- 2,406
- Status:
- Active
- Beds:
- 2
- Lot size:
- 0.37 Acres
- Year built:
- 1825
- Baths:
- 3.00
- MLS#:
- PABU2081960
- Subdivision:
- 000
ADDITIONAL INFORMATION
A rare opportunity to invest in the most sought after real estate in Bucks County- RIVERFRONT NEW HOPE! 2468 River Rd is a charming home located just outside of the historic district, making this opportunity full of endless creativity and architectural vision. Possessing picturesque river views, magical sunrises and an abundance of beautiful scenery in every season, this premium location only comes to market once in a lifetime. Open your front door and stroll right onto the towpath to experience the rich culture of New Hope, voted one of America's best small river towns by multiple publications and resources. With the serenity of nature and its soothing river views, 2468 River Rd is ready to be reimagined and rejuvenated to the next level. This walk-to-town location, with its unusually large rear yard, also offers manicured gardens, a dock for boat access and plenty of space for backyard barbecues and family gatherings. Riverfront real estate in New Hope is one of the smartest investments you can make. Expand your horizons and elevate your lifestyle to incorporate beauty from all vantage points. Dream the future, build the future, live your future! *The architectural renderings included in this listing are by Steven S. Cohen Architect Firm, Princeton, NJ and are "conceptual ideas" only based on the dimensions of the lot.*
$1,575,000
6127 Stoney Hill Road New Hope, PA 18938
- Type:
- Single Family
- Sq.Ft.:
- 6,550
- Status:
- Active
- Beds:
- 6
- Lot size:
- 3 Acres
- Year built:
- 1960
- Baths:
- 7.00
- MLS#:
- PABU2082798
- Subdivision:
- 100 Acre Woods
ADDITIONAL INFORMATION
CHECK OUT THE NEW INTERIOR PHOTOS! This lovingly expanded colonial is located just minutes from New Hope Boro and Peddlers Village. The original 1960's footprint has been completely transformed in 2006 into a 6500sqft property with infinite multi-generational family opportunities!  We are excited to present this beautiful home to buyers looking for the perfect living space for in-laws, large families and more. With 2 completely private living spaces each with their own private entryway, it has provided the current owners the perfect home to raise their children, while their elderly parents enjoyed the spacious two story In-law suite. The main home, approximately 5500sqft, has a first-floor separate suite with new hardwood flooring is perfect for a master suite, nanny quarters, private office or gym space or a private wing for visiting guests. The 2ndÂfloor offers the current Master En-Suite and 3 additional bedrooms, with a recently renovated 2ndÂfloorÂhallway bathroom.  The main home includes an open floorplan for the Kitchen and Great Room. The huge 30x25 great room, a natural family favorite spot with inset wood stove, crown molding, new hardwood flooring, and enormous Anderson windows providing plenty of natural sunlight.  The open floor plan kitchen includes a stainless appliance package, 3 large pantry closets, and Italian tile backsplash, honed black granite counters on all sufaces, including the huge center island. Island counter seating for 4, loads of prep space and plenty of storage, makes meal prep and family time seamless. The formal living room has beautiful floor-to-ceiling custom built bookshelves, crown molding and recessed lighting. The formal dining room has wainscoting, crown molding and large windows. Additional rear access leads into the rear mudroom complete with large laundry room, and storage space. The lower level of the home has been converted into a fun bar room and game room area. Entertain friends in the walk-out basement area with a custom-built oak bar, kegerator, and ½ bath complete with mancave urinal. The Separate In-Law space is a two-story residence with walkway to private front door entrance, has a full bath on each level and cathedral ceilings on the second floor. Living, dining and kitchen on main floor, Master bedroom and bath on the 2ndÂfloor. If the buyer wishes, the In-Law space can be opened up to the main home thru the living room and upstairs bedroom walls. This large home is nestled on an expansive and private 3 acres of property which is a haven for deer and native birds. All ages will love the large saltwater Carlton plaster pool with diving board. Grill and enjoy dinners from the elevated Trex deck overlooking the pool and resident hummingbirds. At night soak in the 6-person hot tub or roast marshmallows around the huge backyard fire pit.  The enormous 40x60 metal pole building with heated workshop and parking for 8 cars is a collector and carpenters dream! The current owners added an 18kW solar system to the workshop building in 2018 which provides 80-90% of your total electricity needs. aThe house is served by a large septic system with sand mound. ÂWatch the New Hope-Ivyland steam train chug by your back yard from the great room next to your warm wood stove while snow falls. Set in the desirable New Hope-Solebury school district ranked top 25 in the state and 357 in the nation you are only 7 minutes from the Middle/High School and just 12 minutes to the Elementary school. Enjoy all the culture the area has to offer with funky shops and exceptional restaurants of New Hope and Lambertville just down the road or in nearby Doylestown Borough. Easily commute to NYC with the Hamilton or Trenton strain stations both 25 minutes away or Philadelphia airport just a 50 minute drive. Come settle your whole family into Chives Den, make it your own, and see what the quiet fuss of Solebury is all about!
$339,000
24-A Riverhill New Hope, PA 18938
- Type:
- Other
- Sq.Ft.:
- 939
- Status:
- Active
- Beds:
- 1
- Year built:
- 1973
- Baths:
- 1.00
- MLS#:
- PABU2082464
- Subdivision:
- Village Ii
ADDITIONAL INFORMATION
Welcome to 24-A Riverhill, a first floor one bedroom condo in the much desired Village ll New Hope community. The private courtyard entryway was freshly mulched and the stonewall repaired for an inviting area welcoming you to the home. The living room/dining room combination is bright and professionally painted with new vinyl plank floors and recessed lighting. The wall of windows enhances the space and adds a layer of airiness throughout. The kitchen has newer appliances, large center island, pantry, updated kitchen flooring, and seating area. The bedroom is spacious with 2 ample closets. This unit has a 10 x 13 Bonus area behind the bedroom with large new windows and the rear exterior wall was completely rebuilt and insulated inside and outside according to the associations approvals. The bedroom has luxury vinyl plank flooring and the bonus room has tile flooring, and new recessed lighting. The exterior door leads to the rear patio with a wooded view. The bonus room could be used as a home office/den/exercise area. The entire interior was professionally painted, walls, ceiling, trim, doors, closets in October 2024. The exterior heat pump was replaced in October 2023 and the interior vents were redirected and reinstalled for better heating and cooling. The washing machine pipes are new and a hot/cold turnoff kit was installed for ease of use. This property has the added bonus of the use of tennis courts, 6 pools, play area and easy walking distance to New Hope with wonderful restaurants, shopping and entertainment. This property is move-in ready.
$375,000
205 Finch Court New Hope, PA 18938
- Type:
- Single Family
- Sq.Ft.:
- n/a
- Status:
- Active
- Beds:
- 2
- Year built:
- 1990
- Baths:
- 2.00
- MLS#:
- PABU2082146
- Subdivision:
- Buckingham Springs
ADDITIONAL INFORMATION
This is the sweetest home! Flutter-By Cottage is a two-bedroom, one-and-a-half-bath property in the desirable Buckingham Springs community! This newly renovated Bucks County chic home is tucked inside gorgeous gardens. Incredible perennials and seasonal shrubs create uncommon privacy and serenity in this type of community. Raised Stainless Steel beds for veggies and herbs and a potting sink behind the house are a gardeners dream. The home features brand-new bamboo wood floors, beautiful moldings, and a vaulted ceiling in the Great Room. An electric fireplace is nestled in the corner, and lots of windows provide sunlight and a cozy feel no matter where you are in the home. The kitchen is finished in a warm, honeywood finish with wood ceilings, custom cabinetry, and all the trappings of a country home. There is a separate dining room that provides plenty of space for that buffet country breakfast or to gather the family for Sunday Dinner - this home is a perfect space for anyone. The two bedrooms are adjacent to the two newly renovated bathrooms. One of the bedrooms is currently used as an office. The bedroom features wainscoting, a chair rail, and plantation shutters and leads to the bathroom with a large, walkout shower. There is also a conveniently located laundry room around the corner. The attached garage has a workshop area with running hot and cold water. This is a great home for either a full-time resident or a weekender. Commuters can take the bus right to Manhattan, and you are never far from all the major Northeast roadways - either south towards Philadelphia (50 min) or North towards Manhattan (90 min). Trains are another travel option, with the Princeton, Hamilton, and Trenton train stations not far away.
- Type:
- Single Family
- Sq.Ft.:
- 3,510
- Status:
- Active
- Beds:
- 3
- Year built:
- 2005
- Baths:
- 4.00
- MLS#:
- PABU2082138
- Subdivision:
- Waterview Place
ADDITIONAL INFORMATION
Luxury lifestyle awaits at Waterview Place on the Delaware River. This beautiful stately townhome in the prestigious gated Waterview Place Condominiums charms at the waterâs edge with European style courtyard, water fountain, and professional landscaping. A private covered entryway leads to four levels of finished living space, easily accessible with a private wood-paneled elevator. Youâll enjoy 3 spacious bedrooms, 3 1/2 baths, a fourth bedroom currently being used as an office, & a comfortable open floor plan. The large living room/great room enjoys ten-foot ceilings, beautiful light, hardwood floors, wide crown molding, gas fireplace and recessed lighting. Freshly painted throughout, this home is move-in ready. The living room is open to a dining area w/built-in cabinetry & access to a private deck overlooking the canal. This long deck invites you to relax and take in the tranquil scenery, a perfect spot for morning coffee or evening night cap. Cook's kitchen w/maple cabinetry, granite counters, stainless Dacor appliances & Subzero refrigerator. Massive main bedroom suite w/sitting area, full bath w/whirlpool tub, oversized shower & 2 walk-in closets. The entire sun-filled suite takes full advantage of the views. Nearby a laundry room provides extra sink and storage. Two generously sized suites, each with walk-in closet and private bath, plus a large office share the third floor with spacious nine-foot ceilings. A windowed lower level is perfect for a family room, gym or office, with interior access to a 2-car attached garage & ample storage. Walk-in closets & oversized windows & doors throughout. An easy walk to New Hope, this condo is pet-friendly, has generous parking for guests, is in the top rated New Hope-Solebury School District, and is just a mile from the heart of New Hope with all its unique shops, eateries, galleries and the Bucks County Playhouse. An inspiring lifestyle and rare opportunity to be in the heart of the very best of New Hope. All information in this description has not been verified and is not guaranteed. Prospective buyers should conduct their own due diligence.
$1,895,000
3515 Windy Bush Road New Hope, PA 18938
- Type:
- Single Family
- Sq.Ft.:
- 2,920
- Status:
- Active
- Beds:
- 4
- Lot size:
- 3 Acres
- Year built:
- 1976
- Baths:
- 5.00
- MLS#:
- PABU2082380
- Subdivision:
- None Available
ADDITIONAL INFORMATION
Welcome to 3515 Windy Bush Road, an exquisite residence originally crafted by Earl Jamison of Peddler's Village, now beautifully renovated to blend timeless elegance with modern comforts. A long private driveway sets the scene and welcomes you to your 4-bedroom, 5 -full bathroom haven situated on 3 acres. The current owners have tastefully added extensive hardscaping, including stone patios, terraces, a serene water feature and beautiful landscaping. Ensuring glorious views throughout every season. The inviting foyer, adorned with an original stone wall, sets the tone for charm and relaxation throughout the home. Here you are introduced to the remodeled kitchen, where white cabinets and a large center island provide an ideal space for culinary creations. High-end appliances and an additional wet bar area elevate the kitchen's functionality. The spacious breakfast or dining area offers stunning views of the wooded property and gardens. This level flows to hallway and the newly added primary en suite. This spacious bedroom includes a custom vanity area, sitting area and not to be forgotten double doors leading to a private outdoor escape for morning coffee and a breath of fresh air. The primary bathroom with custom cabinetry, quartz countertops, and radiant heated flooring, keeps you feeling like you are on a spa retreat. This level also includes a separate full bath, spacious laundry room and side door exit to the enclosed English garden. Join your company in the family room, where old barn beams, a wood-burning fireplace, and large windows allow the outdoors to seamlessly blend and set the mood. The second floor offers two spacious en suites, with hardwood flooring throughout and custom finishes. Transitioning to the additional wing is perhaps the perfect place to curl up and read your favorite novel. Spacious and bright, with a brick floor and outdoor views. This area leads us to a seperate entrance, and is currently permitted as an airbnb. Imagine your guests with this gorgeous living area, small kitchenette-like space, and their own laundry area. With a large bedroom and full bath, this private space makes anyone feel as if they are on vacation. This elegant residence combines modern comforts with rustic allure, ensuring a tranquil and luxurious living experience. With New Hope, Lambertville, Peddler's Village and surrounding towns at your finger tips, your choices for art, culture, dining experiences, & excursions are never ending
$2,695,000
6395 Meetinghouse Road New Hope, PA 18938
- Type:
- Single Family
- Sq.Ft.:
- 4,017
- Status:
- Active
- Beds:
- 4
- Lot size:
- 0.78 Acres
- Year built:
- 1850
- Baths:
- 4.00
- MLS#:
- PABU2082542
- Subdivision:
- None Available
ADDITIONAL INFORMATION
Welcome to Meetinghouse Cottage. Situated on the most prestigious country road in Bucks County. Dating back to 1850 this very special property nestled in the heart of New Hope-Solebury offers the perfect blend of luxury and comfort by creating a balance between the historic and contemporary aspects of the home. This spectacular stone farmhouse boasts 4 fireplaces, 4 bedrooms and 4 full baths and was completely renovated in 2004. An addition to the original home includes a most impressive 700 sq ft great room which serves as the heart of the home. Complete with 18 ft cathedral beamed ceiling, a wall of floor-to-ceiling windows which overlook the gardens, creek and adjoining preserved lands, a huge stone fireplace and beautiful custom-built ins and bookcases, this space is sure to take your breath away. The large gourmet kitchen offers a huge center island, lots of counter space, butler's pantry, soap stone counters, a breakfast bar and burled cherry kitchen cabinetry which was custom milled. There is a lovely glass sunroom off of the kitchen with a gas fireplace, cozy window seats and French doors leading out to the bricked terrace and gardens. The enchanting brick terrace is ideal for al fresco dining and entertaining. The beautifully landscaped gardens provide a picturesque backdrop, while a gentle creek adds a touch of serenity to the outdoor ambiance. Situated in the desirable New Hope-Solebury area, this home backs up to over 100 acres of preserved land. Meetinghouse Cottage is more than just a home, itâs a lifestyle. With its stunning features, beautiful surroundings and ample space for both relaxation and entertaining, this property is a rare find in New Hope-Solebury. Close to the Delaware River and its towpath, the home is perfectly situated near many shopping and dining venues, numerous farm markets and orchards, antique and art galleries, the river towns of New Hope and Lambertville plus many other charming villages on both the PA and NJ sides of the river. This home is just 75 minutes to New York City or 60 minutes to Philadelphia.
$1,299,500
2205 Blue Stem Drive New Hope, PA 18938
- Type:
- Single Family
- Sq.Ft.:
- 5,860
- Status:
- Active
- Beds:
- 4
- Lot size:
- 1.38 Acres
- Year built:
- 2009
- Baths:
- 4.00
- MLS#:
- PABU2082000
- Subdivision:
- Upper Mountain Ests
ADDITIONAL INFORMATION
A meticulous home tucked back on a cul de sac in a wonderful neighborhood setting. This brick and Hardie plank residence showcases wonderful space with fantastic windows highlighting nature views from every room and offers something for everyone. Gorgeous hardwoods span the first level with a neutral tone that works with every décor. An expansive Gourmet Kitchen featuring high-end appliances and walk-in pantry is open to the 2 story Great Room with wonderful, coffered ceiling, walls of windows and gas fireplace for those chilly nights. 4 expansive bedrooms on the upper level with each one offering walk-in closets! The walk-out Lower Level is finished to include extra living space yet still provides ample storage. The extensive paver patio wraps around the home and is embraced by a wooded backdrop offering the utmost in privacy while enjoying the outdoors. Additional amenities include a convenient chandelier lift, 3 car garage outfitted with epoxy floors and storage cabinets, central vac, Dining Room with built-in serving area, 3 zone HVAC, gas hook-up for a BBQ grill and lawn irrigation system. Tremendous value in the highly desired Central Bucks school district and conveniently located between Doylestown, Newtown and New Hope. Simply move-in and enjoy!
$850,000
749 Brighton Way New Hope, PA 18938
- Type:
- Single Family
- Sq.Ft.:
- 2,396
- Status:
- Active
- Beds:
- 4
- Lot size:
- 0.19 Acres
- Year built:
- 2002
- Baths:
- 3.00
- MLS#:
- PABU2080968
- Subdivision:
- North Pointe
ADDITIONAL INFORMATION
Beautiful 3+ Bedroom Home in North Pointe, New Hope. Just minutes from downtown New Hope, in desirable North Pointe, this spacious home has great curb appeal, soaring ceilings, and many upgrades. A bright 2 story foyer welcomes you home with hardwood floors and skylight. Step down into a great room with vaulted ceiling and picture window, a great space for entertaining with a gracious dining room beyond. French doors open to a home office with private entrance for all your work-from-home needs. The eat-in kitchen has a Samsung oven, microwave and dishwasher, and sliding glass doors that open onto a large deck that spans the width of the home. The fully fenced in yard has strategically placed landscaping to creating privacy for al fresco dining and watching the seasons change. The kitchen overlooks a cozy living room with a wood-burning stone fireplace and ceramic tile floors. A powder room, laundry room, and 2-car attached garage complete this level. Upstairs, the primary bedroom suite boasts a vaulted ceiling, a picture window with arched transom, walk-in closet, and ensuite bathroom with dual vanity, jetted tub, glass shower, and radiant heat floor. Two additional bedrooms share a full hall bathroom. Across the hall is a lofted fourth bedroom, currently used as a home office. This fantastic space overlooks the great room below and features sky lights and vaulted ceiling. A large unfinished basement has abundant clean, dry storage. Enjoy proximity to all that New Hope has to offer from this great home in a quiet neighborhood.
$1,550,000
166 Old York Road New Hope, PA 18938
- Type:
- Twin Home
- Sq.Ft.:
- 3,554
- Status:
- Active
- Beds:
- 4
- Year built:
- 2018
- Baths:
- 5.00
- MLS#:
- PABU2081632
- Subdivision:
- None Available
ADDITIONAL INFORMATION
Luxury Townhome in a quaint enclave that looks and feels like new! Enjoy 4 levels of sophistication with multiple outdoor spaces showcasing a tremendous, wooded backdrop and within walking distance of shopping and dining in New Hope! Wonderful natural light from 3 walls of windows on every floor in this exceptionally open layout. Well-maintained and on trend, this home will not disappoint. The Gathering Room boasts a lovely shiplap accent wall, gas fireplace and flows into the Gourmet Kitchen highlighting a large island, neutral palette with open shelving and a crisp subway backsplash, a suite of stainless appliances and more making it a bright and comfortable space for everyday enjoyment. An upscale elevator for convenient access to all levels, private 4th floor offering wonderful flexibility and can be utilized as an additional bedroom with full bath or the perfect space to work from home. Additional amenities include a 2 car garage with epoxy floors and storage room, electric car charger, additional driveway parking, picturesque views, high ceilings, neutral palette throughout, and wide plank hardwood flooring. Low maintenance living in a tremendous location with quick access to the Rt 202 corridor, New Hope Boro and Lambertville for entertainment in the highly desired river towns.
- Type:
- Manufactured Home
- Sq.Ft.:
- 1,736
- Status:
- Active
- Beds:
- 2
- Year built:
- 1999
- Baths:
- 2.00
- MLS#:
- PABU2080898
- Subdivision:
- Buckingham Springs
ADDITIONAL INFORMATION
Welcome to this beautifully maintained 2-bedroom, 2-bathroom home in the desirable Buckingham Springs 55+ community. Designed for comfort and easy living, this charming property features a spacious, open-concept layout. The heart of the home is the modern kitchen, which boasts a nice size central island perfect for casual dining or meal preparation, along with ample cabinetry and appliances. The adjacent sunroom also connecting to an enclosed area, fills the home with natural light, providing a serene space to enjoy your morning coffee or unwind with a book. The generously sized primary suite is a true retreat, offering a large en-suite bathroom complete with a soaking tub, separate walk-in shower, and vanity. The second bedroom is perfect for guests or can serve as a home office or hobby space, with a nearby full bathroom for convenience. Additional highlights include a one-car garage, ideal for storage or parking, and an enclosed outdoor area that offers privacy and space for gardening, entertaining, or simply relaxing outdoors. With low-maintenance living in a friendly, active adult community, offering many activities, bus trips, pool and clubhouse, this home offers both tranquility and convenience in a beautiful setting. Close to Doylestown, New Hope and Newtown.
- Type:
- Single Family
- Sq.Ft.:
- 2,272
- Status:
- Active
- Beds:
- 4
- Lot size:
- 3.43 Acres
- Year built:
- 1963
- Baths:
- 3.00
- MLS#:
- PABU2080912
- Subdivision:
- Tamarack Farm
ADDITIONAL INFORMATION
Available for the first time in almost 40 years, this nicely updated and freshly painted, move-in ready 4 bedroom home enjoys a bucolic Bucks County setting on almost 3.5 acres set far back from the road and adjacent to dozens of acres of preserved forest and farmland. Boasting with pride in ownership, the newer kitchen features marble countertops, stainless steel appliances, and overlooks the fenced back yard with gorgeous sunset views. Built on the site of the original Victorian-era farmhouse on the Danko Farm (later developed into neighboring Tamarack Farm), some antique features such as the original stone smokehouse remain and harken to the history of the agrarian past of Solebury Township. Hardwood floors throughout, the main level also features a family room with boxed beams and a wood burning fireplace, a large living room which steps out to a stone terrace shaded by a custom cedar pergola, perfect for entertaining! The dining room is right off the kitchen for easy service, and the attached two car garage has a newer epoxy floor coating and built in cabinetry. Upstairs are four bedrooms, with the primary bedroom featuring a walk in closet, en suite full bath with stacked laundry, private WC, and double vanities. The hall full bath has a vaulted ceiling and jetted tub. The lower level is ready for finishing with a mostly clear span and new epoxy floor finish. Outside, neatly landscaped grounds and a specimen Sequoia tree, and plenty of flat land to create to your hearts content. BRAND NEW Septic system was sized for 5 bedrooms, so expansion of the main house should be an option. All this, just minutes from downtown New Hope and Doylestown Boroughs as well as the historic villages of Solebury (Carversville, Lumberville, etc) in the top ranked NHS School District. Home Warranty Program included. Seller is the listing agent and a licensed Realtor in the state of PA, co-listing agent is related to Seller.
$1,799,000
5979 Lower York Road New Hope, PA 18938
- Type:
- Single Family
- Sq.Ft.:
- 4,632
- Status:
- Active
- Beds:
- 5
- Lot size:
- 2.32 Acres
- Year built:
- 1850
- Baths:
- 4.00
- MLS#:
- PABU2080124
- Subdivision:
- None Available
ADDITIONAL INFORMATION
Welcome to the iconic Lahaska Farm c.a. 1850. This fieldstone farm house and its Currier & Ives carriage house are now available as a residence with home occupation, retail space and many other approved uses. Ideally located a stone's throw from Peddler's Village, the property offers high visibility. Both buildings have been totally renovated and remodeled to achieve the perfect combination of modern comfort and Bucks County charm. Enter the graceful crushed stone courtyard with circular driveway and face the majestic stone ruins of a period barn. Find the carriage house to your left, the farm house to your right and around back a large electrified storage / workshop barn. Enter the main house through the spacious welcoming foyer. To your right, find a spectacular family room surrounded by 2 walls of glass, exposed stone walls and tile floors. Beyond, you enter the dramatic and functional gourmet kitchen with marble fireplace, center island, brand new Italian Bertazzoni stainless steel appliances and granite countertop. Just adjacent, find the formal dining room and living room with another stately fireplace and ornate copper door that leads to an expansive fieldstone courtyard / patio perfect for entertaining spring through fall. Finishing the first floor is a half bath, bedroom / office and full bath. In addition to the main staircase, an elegant spiral staircase leads to the primary suite from the rear of the kitchen (perfect for midnight snacks). The suite features original hand-hewn beams, wide plank pine floors, walk-in closet and primary bathroom. This level is complete with 2 additional spacious bedrooms and another full bathroom. The third floor serves perfectly as a 5th bedroom, gym, large office or offers ample storage. The full basement is ready to be finished or used for plenty of additional storage. The carriage house is conditioned and electrified (currently no plumbing) for use year round and has breathtakingly high vaulted ceilings, French carved wood entry doors and beam in the upper loft, gorgeous cathedral like glass windows that bathe the space in light and a beautiful marble wood-burning fireplace. With over 2 bucolic acres there's plenty of space to add a pool, garage or simply enjoy the open space. Blue ribbon New Hope - Solebury Schools and easy access to Doylestown, downtown New Hope and NJ/NY make the location super desirable.
$1,300,000
7223 Ferry Road New Hope, PA 18938
- Type:
- Single Family
- Sq.Ft.:
- 2,502
- Status:
- Active
- Beds:
- 3
- Lot size:
- 4.61 Acres
- Year built:
- 2017
- Baths:
- 2.00
- MLS#:
- PABU2079352
- Subdivision:
- None Available
ADDITIONAL INFORMATION
Like the sign says, "Little Bit of Heaven." This beautiful Log Home located in New Hope Pa (In the Village of Point Pleasant) was built in 2017 under the direction of the current homeowner. Meticulously constructed and maintained, you will immediately want to make this your new home. As you enter from the main deck in the front of the home, you immediately find yourself in a large living space with a floor to ceiling fireplace anchored with majestic windows all the way up to the vaulted ceiling, which lets in the natural light. The open floor plan carries you into the eating area/breakfast room and well appointed kitchen with stainless steel appliances. A built in work space/coffee bar area finishes off the kitchen space. Just off the kitchen, behind the barn door, you'll find a large walk in pantry. The laundry is also off the kitchen before you enter the breezeway to the 31' x 23' garage. The large breezeway adjoins the house to the garage which is equipped with an EV plug. Back inside there is a large dining room that is currently being used as a billiards room. Down the hall are 2 guest rooms and the hall bathroom with a tub/shower tastefully done with Travertine tile. The primary bedroom at the end of the hall boasts a walk in closet and an attached primary bathroom with soaking tub, walk in shower and toilet closet. The upstairs is a large open loft area that just invites you to sit and relax. The owner finished off the upstairs storage area making it easily accessible and added storage space. This Log Home is situated on 4.6 acres. The outside has an inviting front porch and a fenced in area with EP Henry walkway accents. Don't miss "Giraffic Park" in the rear of the home that the seller will leave with the new owners if so desired. The private back yard is partially fenced in and has a very large EP Henry patio for all of your entertaining needs. There is an additional detached garage that is currently used for storage and a work shop. The solar panels and propane tank are owned by the seller and will convey with the sale. Don't miss out on the opportunity to own this "Little Bit of Heaven!"
$1,650,000
1936 Street Road New Hope, PA 18938
- Type:
- Single Family
- Sq.Ft.:
- 5,099
- Status:
- Active
- Beds:
- 5
- Lot size:
- 17.35 Acres
- Year built:
- 1984
- Baths:
- 7.00
- MLS#:
- PABU2078660
- Subdivision:
- None Available
ADDITIONAL INFORMATION
Welcome to this beautiful French-style home tucked away on 17.35 acres. With several spring-fed ponds the gardens look like they were copied after Monet's gardens, wander through them on your way to the pool with several decks, wood, or stone for you to entertain or relax on. Then walk over the bridge to the bamboo peace garden. This property has hiking trails right on it for you to explore! The first floor boasts hardwood floors, two working wood fireplaces, a spacious gourmet-styled kitchen, a master suite, and a princess suite! The family room has vaulted ceilings with exposed beams, a butler's pantry, and a beautiful two-story fireplace. Just off of this beautiful space is a conservatory with floor-to-ceiling windows that offer a 180-degree view, and a vaulted ceiling. The master suite boasts a large walk-in closet, a vaulted ceiling, and views of the pool. The spa-like bathroom features a sunken tub and a stone vanity. On the second floor, you will find three more bedrooms and three full bathrooms. Also, a bonus game room with a pool table (included) and wet bar makes this the ideal home for entertaining. This lovely brick-front home also features an extra large three-car garage with entry from the rear of the home. You can see the shed from the back of the home for your garden tools. Along the brand-new driveway into the home, you will see a small orchard and a building that opens up to reveal an observatory. And so many possibilities with the landâ¦. Crop or livestock farming, landscape farming (selling off plants/trees etc) agritourism use (corn maze, pick your own fruit etc) and horse farming. Winery even! What a wonderful tranquil escape this home is, and yet only 10 minutes from shopping, trains, Doylestown, New Hope, New Jersey, and many cultural attractions, restaurants, and only 3 miles from Peddlers Village. Please do not drive down the driveway without an appointment.
$650,000
41 W Ferry Street New Hope, PA 18938
- Type:
- Twin Home
- Sq.Ft.:
- 1,444
- Status:
- Active
- Beds:
- 1
- Lot size:
- 0.03 Acres
- Year built:
- 1820
- Baths:
- 2.00
- MLS#:
- PABU2080300
- Subdivision:
- New Hope
ADDITIONAL INFORMATION
Tucked away on one of New Hope's most picturesque streets, and accessed through a wrought iron gate leading to a brick terrace is this unique and inviting home. While located within New Hope's central commercial district, 41 West Ferry Street sits among other "antique" homes that are both commercial and residential. At one time this home also functioned as a gallery! From the front terrace, the blue door opens into the main living area which features lovely random-width pine floors and old beams. At the back of this comfortable space is a step down to a balcony that looks out to a large window with views of the creek and the graceful curves of the Stockton Bridge. A pair of skylights brings in lots of additional light. A powder room completes the main level. Down a "pie" staircase is the kitchen in the fully-finished walk-out lower level. Brick floors, plastered stone walls and Mercer tile details add rich color to this large space that includes a raised hearth fireplace with a wood stove insert. There is plenty of space for an island, a dining area, more cabinetry, comfy chairs by the hearth...so many possibilities! A pair of windows with deep wood sills and French doors open from the kitchen into a bonus space - a sunroom, dining room, sitting area or office. The room is filled with light from the over-sized window high above, skylights, as well as the back wall with a pair of windows and French doors. There are also tall built-in shelves with a ladder up to the top where a wide shelf is waiting for plants, art or collectables. Just beyond the French doors are the charming garden and pebble patio. There are steps down to the Aquetong Creek below. Back inside and up a flight of stairs from the main living level is the bedroom with two closets and a loft accessed via a small stair. There is also a newly-renovated full bath with new sink, toilet and tub/shower with a new tile wall. There are built-in drawers for linens, and a niche plumbed and wired for a stackable washer and dryer. Additionally, there is a small room, with a sink, that served as a dark room at one time. It could become a laundry room, a small office or a generous walk-in closet. This delightful home was recently painted both inside and out and has a new roof (summer 2024).
$1,600,000
6 Old Mill Lane New Hope, PA 18938
- Type:
- Other
- Sq.Ft.:
- 4,646
- Status:
- Active
- Beds:
- 6
- Lot size:
- 2.55 Acres
- Year built:
- 1895
- Baths:
- 4.00
- MLS#:
- PABU2080024
- Subdivision:
- None Available
ADDITIONAL INFORMATION
Welcome to Stone Barn, a classic Bucks County stone and frame bank barn built in the early 1800s. Converted to a residence around 1980, this extraordinary home is on the market for the first time in over 40 years. Expansive spaces, soaring ceilings, exquisite old beams, trusses and stone walls create stunning living spaces and offer many opportunities for a new owner to create their dream home. With four levels, the possibilities are endless. The main level features a gracious entry into the large living area with gorgeous random-width chestnut floors, a wall of windows and sliding glass doors to the terrace, and a stone chimney wall with raised hearth. Off the entry area is a tavern room, with a wet bar, which is a more intimate space with many possible uses including as an office, a library or play room. The expansive dining room can accommodate large dinner parties and has a sliding glass door to the terrace that overlooks the grounds and the stone-walled courtyard area below. The kitchen, breakfast area, a mudroom with stone floor and a powder room complete the main level. Up a flight of stairs the U-shaped second level has a cozy loft with stone walls, the main bedroom suite with a large full bath, a walk-in closet and more of the beautiful old architectural details. There are two additional bedrooms and a full bath on this floor. Up another flight, the finished third floor has three bedrooms, a full bath and generous storage spaces. The lower level, reached through a door off the entry area, is finished, with four rooms, including one with a brick fireplace, as well as a workroom, a utility room and a room that is rough plumbed for a bath. There are two doors to the courtyard, one opening on to a covered porch. The lower level offers nearly unlimited possibilities for a new owner! Located just north of vibrant New Hope, Stone Barn has easy access to commuter routes, shopping, recreation activities including walking, hiking, kayaking, and boating, as well as dining and cultural venues . It is 3.5 miles to the center of New Hope; 66 miles to the Holland Tunnel; and 42 miles to Center City, Philadelphia.
© BRIGHT, All Rights Reserved - The data relating to real estate for sale on this website appears in part through the BRIGHT Internet Data Exchange program, a voluntary cooperative exchange of property listing data between licensed real estate brokerage firms in which Xome Inc. participates, and is provided by BRIGHT through a licensing agreement. Some real estate firms do not participate in IDX and their listings do not appear on this website. Some properties listed with participating firms do not appear on this website at the request of the seller. The information provided by this website is for the personal, non-commercial use of consumers and may not be used for any purpose other than to identify prospective properties consumers may be interested in purchasing. Some properties which appear for sale on this website may no longer be available because they are under contract, have Closed or are no longer being offered for sale. Home sale information is not to be construed as an appraisal and may not be used as such for any purpose. BRIGHT MLS is a provider of home sale information and has compiled content from various sources. Some properties represented may not have actually sold due to reporting errors.
New Hope Real Estate
The median home value in New Hope, PA is $799,000. This is higher than the county median home value of $423,700. The national median home value is $338,100. The average price of homes sold in New Hope, PA is $799,000. Approximately 57.15% of New Hope homes are owned, compared to 29.02% rented, while 13.83% are vacant. New Hope real estate listings include condos, townhomes, and single family homes for sale. Commercial properties are also available. If you see a property you’re interested in, contact a New Hope real estate agent to arrange a tour today!
New Hope, Pennsylvania has a population of 2,606. New Hope is less family-centric than the surrounding county with 27.99% of the households containing married families with children. The county average for households married with children is 32.42%.
The median household income in New Hope, Pennsylvania is $134,583. The median household income for the surrounding county is $99,302 compared to the national median of $69,021. The median age of people living in New Hope is 56.7 years.
New Hope Weather
The average high temperature in July is 86.2 degrees, with an average low temperature in January of 20.5 degrees. The average rainfall is approximately 48.1 inches per year, with 21.8 inches of snow per year.

