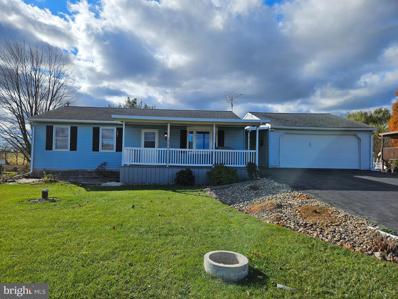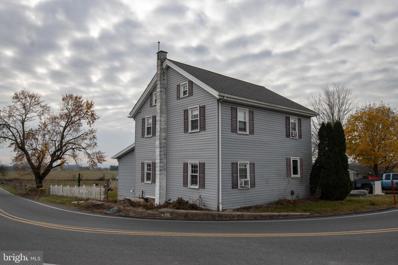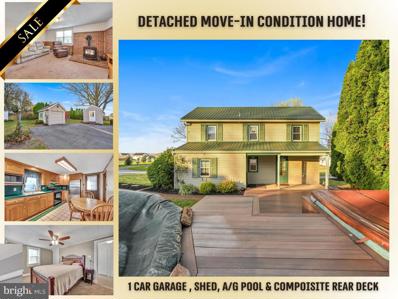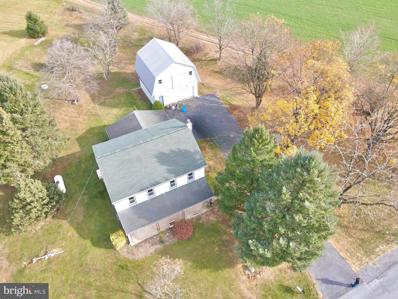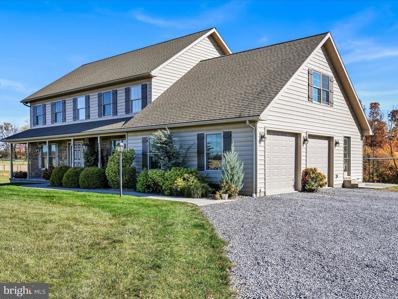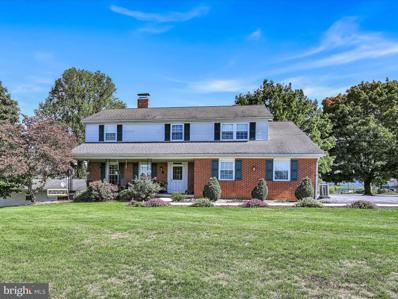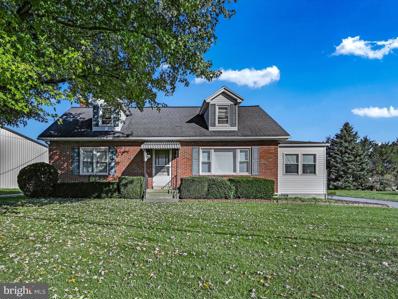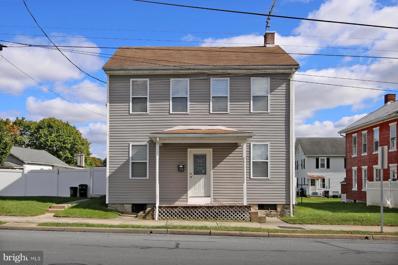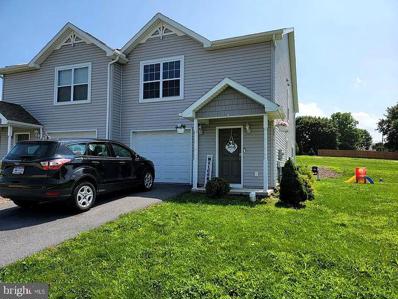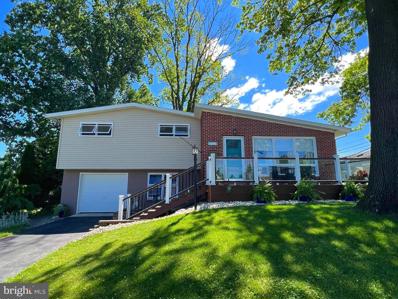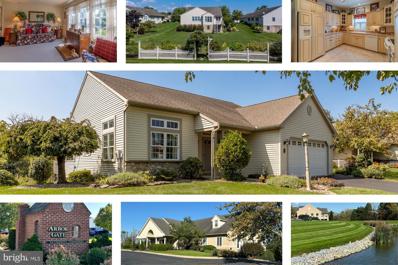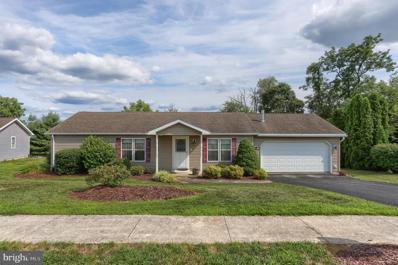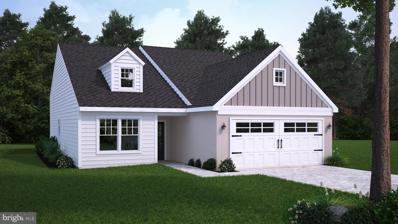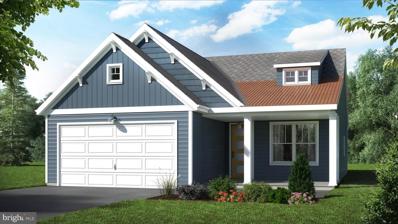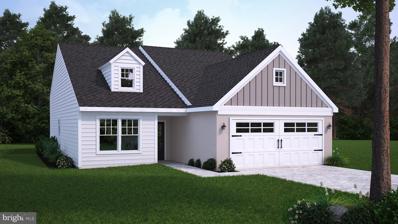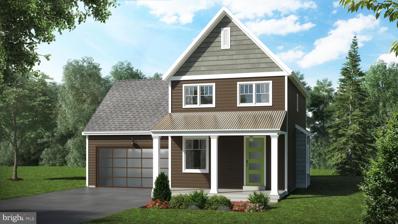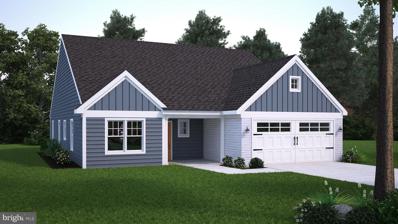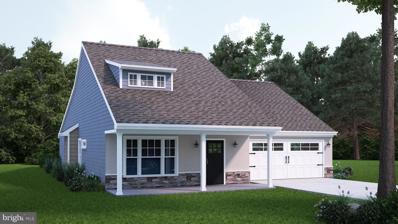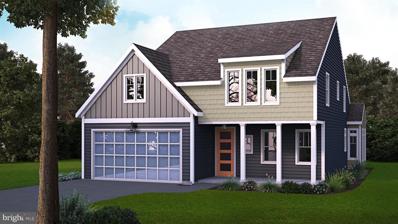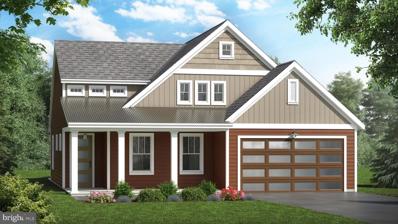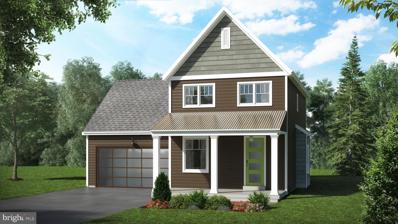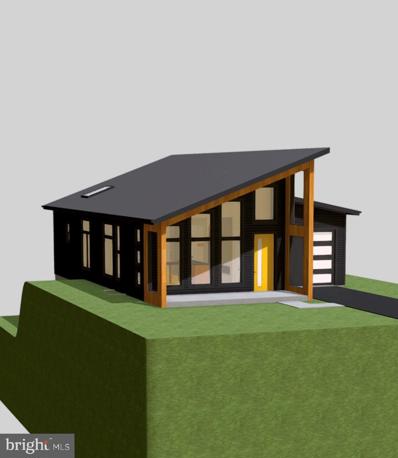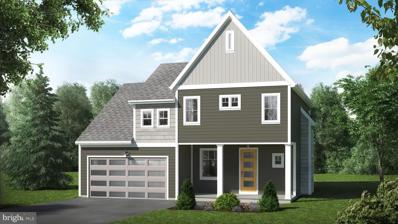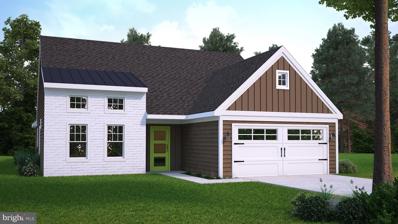Myerstown PA Homes for Sale
- Type:
- Single Family
- Sq.Ft.:
- 1,120
- Status:
- Active
- Beds:
- 3
- Lot size:
- 0.4 Acres
- Year built:
- 1983
- Baths:
- 1.00
- MLS#:
- PALN2017640
- Subdivision:
- None Available
ADDITIONAL INFORMATION
This 3 bedroom and 1 bath Rancher has been loved and treasured by the owners for many years. The Seller is excited to see an new owner have the opportunity to enjoy the Property for years to come. Lovely farm field views can be enjoyed from the spacious backyard which also features a custom bird house. Inside the home, you will find the bright living room featuring a large bay window which overlooks the spacious covered front porch. Easy one floor living on the main floor includes a newly remodeled bathroom, conveniently located in the midst of the three bedrooms. The basement is open, providing an opportunity for additional living space or ample storage. The natural gas heater in the basement is an excellent additional source of heat for the home. Schedule your private tour of the home soon.
- Type:
- Single Family
- Sq.Ft.:
- 1,653
- Status:
- Active
- Beds:
- 4
- Lot size:
- 1.27 Acres
- Year built:
- 1900
- Baths:
- 2.00
- MLS#:
- PALN2017756
- Subdivision:
- None Available
ADDITIONAL INFORMATION
Step in and see this 4 bedroom home! Many upgrades, a solar system was installed in 2021, a new heating system in July 2024, and new vinyl plank flooring throughout the first floor. The main floor features an eat-in kitchen, living room, and full bath. The second floor includes three bedrooms, and a full bath. The attic is being converted into a bedroom and has newly added ridge venting for proper ventilation. Outside, enjoy the deck overlooking the large yard (fenced on three sides), a chicken coop, shed, and workshop!
- Type:
- Single Family
- Sq.Ft.:
- 1,094
- Status:
- Active
- Beds:
- 2
- Lot size:
- 0.16 Acres
- Year built:
- 1900
- Baths:
- 2.00
- MLS#:
- PABK2051326
- Subdivision:
- None Available
ADDITIONAL INFORMATION
Nestled in a convenient setting, this charming detached home offers a host of features and upgrades, making it a standout opportunity. The exterior boasts maintenance-free vinyl siding, a metal roof installed in 2017, and an above-ground 21-foot round pool with a composite deck. A hot tub is included but is sold as-is. Use the detached one-car garage ( opener not currently operating) for a workshop or park a small car and enjoy the benefit of an additional shed for extra storage. The first floor includes a cozy living room centered around an oil-fired German stove with a brick hearth, serving as the main heat source (electric baseboard heating is available in each room as a backup). Adjacent to the living room is an office nook, a convenient half bath, and an eat-in kitchen. The enclosed back porch houses the laundry hookups. Upstairs, youâll find two bedrooms and a full bathroom, with an attic providing ample storage space. Recent mechanical upgrades include a hot water heater (installed in December 2023), a Rheem water softener (2023), and a water pump (2023). The home is equipped with 200-amp electric service, well water, and public sewer. Located in Tulpehocken Schools, this property offers the perfect balance of rural charm and modern conveniences. Donât miss the chance to make it yours!
- Type:
- Single Family
- Sq.Ft.:
- 1,755
- Status:
- Active
- Beds:
- 4
- Lot size:
- 1.2 Acres
- Year built:
- 1960
- Baths:
- 2.00
- MLS#:
- PALN2017724
- Subdivision:
- None Available
ADDITIONAL INFORMATION
PUBLIC AUCTION -- Wed. Dec. 18th @ 5pm! Beautifully situated on a 1.2 acre lot, this property offers views out every window! The main level features a large, eat in kitchen, a living room, family room (or could be a dining room or bedroom) and the home's full bath. Upstairs you will see 4 bedrooms and a half bath as well as a walk up attic for plenty of storage. The basement offers more storage and is home to the mechanicals. Outside you will see an attached 1 car garage with laundry area AND a 2 story 22'x24' garage/barn - great for a workshop! The yard has mature trees as well as fruit trees and grape vines! Properties like this don't hit the market too often! Kleinfelters Auction Terms - 10% Down Day of Sale. Buyer to pay for the Deed Prep, Both Sides of Transfer Tax and a 10% Buyers Premium. Being Sold AS-IS. Please call to schedule your showing today!
- Type:
- Single Family
- Sq.Ft.:
- 3,193
- Status:
- Active
- Beds:
- 6
- Lot size:
- 12.23 Acres
- Year built:
- 2018
- Baths:
- 3.00
- MLS#:
- PALN2017522
- Subdivision:
- Myerstown
ADDITIONAL INFORMATION
Public Auction held on site Saturday, December 14, 2024, at 2:00 p.m. Open House Saturday, November 16 & 23 from 1-3 pm. Successful Bidder required a $50,000 non-refundable deposit. Settlement within 60 Days. Buyer pays the 2% Real Estate Transfer Tax. List price does not reflect final sales price. *Outstanding 12 Acre Farmette in the Myerstown Area. 2998 sq ft 2-1/2 Sty Colonial Style Home. Main floor features an Eat-in Kitchen with Light Oak Cabinets, Pantry, Kitchen Island. Opens to a Sitting Room, Formal LR, Office/Bedroom w/closet, Full Bath, Large Laundry Room/Mudroom with an outside entrance. Upper Level has a Primary Bedroom with a Primary Bath w/Dbl Bowl Vanity and a Walk-in Closet. 4 Additional Bedrooms, Full Bath, Full partially finished Basement. CA, Geo-Thermal Heat, Attached 2-Car Garage, 40x64 Frame Shed w/2 - 14' High Garage Doors, Has Elec/Water. 32x48 Hoop Barn w/water, elec., and concrete floor. Approx. 6 ac Tillable, 1 ac Woods, 1.5 Ac Pasture, Balance in yard and buildings. ELCO Schools, Zoning-Ag Note: A newer and very desirable Farmette just north of Myerstown. All buildings are less than 6 years old! All on a level 12 Acres that sits back off the road. Would be easy to turn into more tillable acres or more pasture. Come prepared to buy for Sellers have purchased another property.
- Type:
- Single Family
- Sq.Ft.:
- 3,556
- Status:
- Active
- Beds:
- 6
- Lot size:
- 1.3 Acres
- Year built:
- 1978
- Baths:
- 4.00
- MLS#:
- PALN2017502
- Subdivision:
- Myerstown
ADDITIONAL INFORMATION
Public Auction Saturday, December 7, 2024 @ 12 noon. Open House Saturday, November 16 & 23 from 1-3 p.m. Successful Bidder required a 10% non-refundable deposit. Settlement within 45 days. Buyer pays the 2% RE Transfer tax. List price does not reflect final sales price. *Country 2-sty Home w/approx. 3556 SF of Living Area, 1.3 acres. Main level features an Eat-in Kitchen open to LR & a Brick Fireplace, Red Oak Kitchen cabinets, Corian CTs w/Tile Backsplash. DR/office with large opening adjacent to the Kitchen. Formal LR, Mudroom/Laundry with sink, Full Bath, Sewing Room/Playroom w/roughed-in plumbing, BR, these 2 rooms are secluded & could make private living quarters, 2-season Screened-in porch. Upper level consists of a Primary Bedroom w/Bath & walk-in closet, 3 Additional BRs & Full Bath w/Dbl Bowl vanity. Finished LL would make an Ideal In-Law Quarters featuring a LR w/Brick Fireplace, Kitchenette, BR & Laundry. Walk-out Daylight Basement, C/A, Heat pump, Replacement windows. 26 x 40 Detached Car/Shop w/overhead Door. Generator fueled by propane. Note! A spacious & well-maintained home with country living in the Myerstown/Richland/Millbach area. A nice shop/Garage ideal for woodworking, hobbies, storage etc. Paved driveway with plenty of parking area - all on 1.3 acres.
- Type:
- Single Family
- Sq.Ft.:
- 2,320
- Status:
- Active
- Beds:
- 4
- Lot size:
- 0.73 Acres
- Year built:
- 1957
- Baths:
- 2.00
- MLS#:
- PALN2017500
- Subdivision:
- None Available
ADDITIONAL INFORMATION
Public Auction Saturday, December 7, 2024 @ 2 p.m. Open House Saturday, November 16 & 23 from 1-3 p.m. Successful Bidder required a 10% non-refundable deposit. Settlement within 45 days. Buyer pays the 2% Real Estate Transfer Tax. List price does not reflect final sales price. * Myerstown Area Full Brick Cape Cod. Total of 2320 SF Living Area, .73 Acres. Main level features an Eat-in Kitchen w/Light Oak Cabinets, LR, Full Bath, and Enclosed Porch. Upper level has 2 BRs & 1/2 Bath, LL has a partially finished basement w/Kitchenette & with inside/outside access. C/A, 34'x 34â Detached 2-Car Garage, 24â x 24â Detached Garage, Macadam Circular Driveway. ELCO Schools. This sizable country home is in good condition & offers 2 Detached Garages for your additional vehicles, storage, workshop, etc... Plenty of parking & a deep level rear yard all on .73 acres.
- Type:
- Single Family
- Sq.Ft.:
- 2,200
- Status:
- Active
- Beds:
- 4
- Lot size:
- 0.28 Acres
- Year built:
- 1890
- Baths:
- 3.00
- MLS#:
- PALN2016908
- Subdivision:
- Myerstown Borough
ADDITIONAL INFORMATION
This beautiful Myerstown home offers modern comfort and style. With two spacious living rooms bathed in natural light, itâs perfect for relaxation and gatherings. The stunning kitchen boasts granite countertops, stainless steel appliances, and an eye-catching range hood. Conveniently located on the first floor are a laundry room and a powder room. Upstairs, you'll find a luxurious master suite featuring a beautifully tiled bathroom with a custom vanity and a generous walk-in closet. Three additional large bedrooms and a well-appointed guest bath complete the second floor. The expansive third-floor attic, accessible through the master bedroom closet, offers endless possibilities for customization. Set on a flat .28-acre lot, the outdoor space is ideal for entertaining and recreational activities. Additionally, a spacious two-car garage at the rear includes a large storage area on the second floor and a workshop space, making this home a perfect blend of functionality and elegance. Donât miss the chance to make this stunning property your own!
$269,000
10 Chloe Drive Myerstown, PA 17067
- Type:
- Townhouse
- Sq.Ft.:
- 1,508
- Status:
- Active
- Beds:
- 3
- Lot size:
- 0.22 Acres
- Year built:
- 2019
- Baths:
- 3.00
- MLS#:
- PABK2049628
- Subdivision:
- None Available
ADDITIONAL INFORMATION
**Charming 3-Bedroom End Unit Townhouse Built 2019 Move-in Ready** Welcome to this beautifully maintained, modern end-unit townhouse, built in 2019! This bright and spacious home offers 3 bedrooms, 2.5 bathrooms, and is perfect for comfortable living and entertaining. As an end unit enjoy added privacy and natural light throughout. The open-concept main floor features a sleek kitchen with modern appliances, a dining area, and a cozy living room. Upstairs, you'll find a spacious primary suite with a private bath and walk-in closet, along with two additional bedrooms and a full bathroom. A convenient half-bath on the main level is perfect for guests. Enjoy the benefits of low-maintenance living in this nearly-new home, complete with a private outdoor space, energy-efficient systems, and an attached garage. Conveniently located near local amenities, schools, and parks, this home offers both style and practicality. Donât miss out on this move-in ready gem! Also ask your Agent for a list of the Furniture the Sellers would like to Convey with Property.
- Type:
- Single Family
- Sq.Ft.:
- 1,676
- Status:
- Active
- Beds:
- 3
- Lot size:
- 0.17 Acres
- Year built:
- 1959
- Baths:
- 3.00
- MLS#:
- PALN2016952
- Subdivision:
- None Available
ADDITIONAL INFORMATION
Hello Hello Hello!!! Location Location Location... This corner lot is just what you are looking for... Split level with 3 bedrooms. Extra lower mid level is used as another bedroom or family room or whatever your imagination can design. This seller has a separate laundry room/mud room with a door directly out to your yard!!! Garage access as well. Your garage has storage and parking There are 4 levels just a few steps to each level. Bedroom level has 3 bedrooms & two renovated bathrooms. One full one Half. Hardwood floors & tile. The home has been painted throughout too. Walk in level brings you into the living room with so much light! It leads into the renovated dining area & kitchen! WOW you will love this kitchen! Looking out to your awesome yard with a gazebo too! There is a lower level that has a wide open space they used to let the kiddos play with a section that has your utilities and a full bathroom. If you are looking for a home to buy this is it!!! Schedule your showings & get your offers in!!!
$329,900
103 Arbor Drive Myerstown, PA 17067
- Type:
- Single Family
- Sq.Ft.:
- 3,756
- Status:
- Active
- Beds:
- 3
- Year built:
- 2004
- Baths:
- 4.00
- MLS#:
- PALN2016368
- Subdivision:
- Arbor Gate
ADDITIONAL INFORMATION
â¨NEW PRICE!! Priced for Value and Perfect for Entertaining!⨠Whether you need extra space to accommodate family gatherings, to entertain friends, or just like to sprawl out, this fine Ashwood model in Arbor Gate 55+ community was designed with that in mind; and with a recent price reduction, it adds even more value to this exceptional property. Luxury and convenience meet in this prime setting surrounded by trees and farmland. This 3,375 sq. ft. home is packed with upgrades, custom features, and elegant details. As you approach, the low-maintenance landscaping and covered front porch set the stage for the beauty inside. Step into a grand entryway with a decorative tile rug inlay, which leads to a formal dining room with 9-foot ceilings, transom windows, crown molding, and extra-high French doors. The eat-in kitchen is designed with custom crème cabinets, a tailored refrigerator panel, beveled-edge countertops, and a tile floor with a charming inlay. Wooden blinds, recessed lighting, and a ceiling fan complete this inviting space. A half wall separates the kitchen from the vaulted living area, highlighted by a gas fireplace and a framed wall mirror above the mantle. French doors open to a tranquil, beach-inspired sunroom, featuring an enchanting mural by M.J. McFalls, vaulted ceiling, and natural lightâa perfect retreat. Another set of French doors leads to a main floor bedroom (currently a family room) with a large walk-in closet now used as an office. Nearby, a half bath with a pedestal sink and tile flooring features another mural by McFalls. The spacious main floor primary bedroom offers a luxurious ensuite with double sink vanity, jetted tub, walk-in shower with seating, and private closet access. A laundry room (washer and dryer excluded) adds convenience to the main floor. Upstairs, you will find a beautifully appointed bedroom with multiple closets, and a full ensuite bathroom, providing comfort and privacy for guests. The extra-deep, heated 2-car garage includes attic access and a large walk-in closet, perfect for additional storage or a hobby space. The expansive, fully finished rec room on the lower level includes a half bath and walk-out access to the backyard. A storage room for garden equipment has double-door access, and a utility room and extra-large walk-in cedar closet offer ample storage. Top-of-the-line mechanicals include a Generac whole-house generator, a deluxe Kinetico water treatment system with pressurized R/O, and a highly efficient natural gas-powered furnace and water heater. The Arbor Gate Community offers a gated entrance, clubhouse with a fitness room, banquet hall, billiards, beauty salon, library, coffee shop, game room, and lake for fishing and canoeing. The land lease covers common ground maintenance, clubhouse, sewer, and trash. Plus, this is a pet-friendly community. Donât miss the opportunity to own this meticulously maintained home. Make this stunning property yours and enjoy everything Arbor Gate has to offer!
$195,000
4 Susan Avenue Myerstown, PA 17067
- Type:
- Manufactured Home
- Sq.Ft.:
- 1,232
- Status:
- Active
- Beds:
- 2
- Year built:
- 2006
- Baths:
- 2.00
- MLS#:
- PALN2015850
- Subdivision:
- Rolling Hills Park
ADDITIONAL INFORMATION
This is a must see in this 55+ Community with one floor living. The lot rent is only $385 a month for this 2 bedroom- 2-bathroom spacious home with a two-car garage and a lovely fireplace. The home has an open floor plan with skylights in the kitchen and bathroom. Laundry room has a wash sink and both the washer and dryer will be staying including the kitchen appliances. Relax and cook dinner on the natural gas grill while sitting on the beautiful composite deck that is complete with a retractable awning to stay cool in those summer months. The crawl space has a moisture mitigation system that dehumidifies any extra moisture that could potentially lead to a mold problem. Seller will pay up to $3000 for new flooring to be installed!
- Type:
- Single Family
- Sq.Ft.:
- 1,394
- Status:
- Active
- Beds:
- 2
- Lot size:
- 0.25 Acres
- Baths:
- 2.00
- MLS#:
- PABK2039146
- Subdivision:
- Mountain Meadows
ADDITIONAL INFORMATION
***TO BE BUILT*** The PERCY A with BASEMENT in Mountain Meadows. Our little PERCY is the smallest design in the collection, so he is extra special. The layout is perfect for small-home living, flowing flawlessly for efficiency and comfort. PERCY is the perfect representation of small yet fabulous. ***TO BE BUILT***NO HOA IN THIS COMMUNITY***The Builder is offering below market interest rates and rate lock protection when using our preferred lender. ***
- Type:
- Single Family
- Sq.Ft.:
- 1,412
- Status:
- Active
- Beds:
- 2
- Lot size:
- 0.25 Acres
- Baths:
- 2.00
- MLS#:
- PABK2039108
- Subdivision:
- Mountain Meadows
ADDITIONAL INFORMATION
***TO BE BUILT*** The HARBOR A with BASEMENT in Mountain Meadows. The HARBOR model is the perfect blend of contemporary design and simplistic elegance. Complete with a two-car garage and spacious open floor plan, this modern and refined home brings charm and functionality together in harmony. ***TO BE BUILT***NO HOA IN THIS COMMUNITY*** The Builder is offering below market interest rates and rate lock protection when using our preferred lender***.
- Type:
- Single Family
- Sq.Ft.:
- 1,394
- Status:
- Active
- Beds:
- 2
- Lot size:
- 0.25 Acres
- Baths:
- 2.00
- MLS#:
- PABK2038802
- Subdivision:
- Mountain Meadows
ADDITIONAL INFORMATION
***TO BE BUILT*** The PERCY A in Mountain Meadows. Our little PERCY is the smallest design in the collection, so he is extra special. The layout is perfect for small-home living, flowing flawlessly for efficiency and comfort. PERCY is the perfect representation of small yet fabulous. ***NO HOA IN THIS COMMUNITY *** TO BE BUILT*** . The Builder is offering below market interest rates and rate lock protection when using our preferred Lender.
- Type:
- Single Family
- Sq.Ft.:
- 1,500
- Status:
- Active
- Beds:
- 3
- Lot size:
- 0.25 Acres
- Baths:
- 3.00
- MLS#:
- PABK2036822
- Subdivision:
- Mountain Meadows
ADDITIONAL INFORMATION
***TO BE BUILT*** The AVONLEA A in Mountain Meadows. With a spacious open floor plan and comfortable front porch for rocking, you'll love the Avonlea model. This contemporary cottage ties innovation with sophistication, while maintaining all the essentials you need for a functional and elegant living space. ***NO HOA IN THIS COMMUNITY*** TO BE BUILT***. The Builder is offering below market interest rates and rate lock protection when using our preferred lender.
- Type:
- Single Family
- Sq.Ft.:
- 1,981
- Status:
- Active
- Beds:
- 3
- Lot size:
- 0.25 Acres
- Baths:
- 2.00
- MLS#:
- PABK2035916
- Subdivision:
- Mountain Meadows
ADDITIONAL INFORMATION
***TO BE BUILT*** The ALDEN A with BASEMENT in Mountain Meadows. ***TO BE BUILT***NO HOA IN THIS COMMUNITY*** Builder offering below market interest rates and rate lock protection when using our preferred lender. Our namesake cottage checks all the boxes for first floor living with three bedrooms, comfortable entertaining space, and an impressive cathedral ceiling. The front porch and covered patio expand your living area to the beautiful outdoors, making the Alden a favored choice.***TO BE BUILT***
- Type:
- Single Family
- Sq.Ft.:
- 1,642
- Status:
- Active
- Beds:
- 2
- Lot size:
- 0.25 Acres
- Baths:
- 2.00
- MLS#:
- PABK2035894
- Subdivision:
- Mountain Meadows
ADDITIONAL INFORMATION
***TO BE BUILT*** The GRANT A with BASEMENT in Mountain Meadows. ***TO BE BUILT***NO HOA IN THIS COMMUNITY***. Builder offering below market interest rates and rate lock protection when using our preferred lender. Simple clean lines combined with functionality make the Grant design a compelling choice for those drawn to smaller homes. With an open flowing floor plan, the sense of cozy comfort is incorporated seamlessly. Outdoor spaces and expansive storage contribute additional bonus points. ***TO BE BUILT***
- Type:
- Single Family
- Sq.Ft.:
- 2,100
- Status:
- Active
- Beds:
- 3
- Lot size:
- 0.25 Acres
- Baths:
- 3.00
- MLS#:
- PABK2035474
- Subdivision:
- Mountain Meadows
ADDITIONAL INFORMATION
***TO BE BUILT*** The EDWARD with BASEMENT & LOFT in Mountain Meadows. ***TO BE BUILT***NO HOA IN THIS COMMUNITY***. Builder offering below market interest rates and rate lock protection when using our preferred lender. The Edward model offers intrigue and comfortable elegance with an inviting spacious front porch perfect for an evening of relation and entertainment. This modern cottage offers a first floor owner's suite and several creative options for future expandable second floor space, making this the perfect home for today and the perfect home to grow into for the future. ***TO BE BUILT***
- Type:
- Single Family
- Sq.Ft.:
- 1,975
- Status:
- Active
- Beds:
- 3
- Lot size:
- 0.25 Acres
- Baths:
- 3.00
- MLS#:
- PABK2035470
- Subdivision:
- Mountain Meadows
ADDITIONAL INFORMATION
***TO BE BUILT*** The BAINBRIDGE A with BASEMENT & LOFT in Mountain Meadows. ***TO BE BUILT***NO HOA IN THIS COMMUNITY***. Builder offering below market interest rates and rate lock protection when using our preferred lender. Reminisce on days gone by at the Bainbridge model. Featuring 9 foot ceilings, invaluable second floor storage space, and a large open floor plan, you'll love this revolutionary remake of a timeless design. Experience life in a modern cottage like you've never imagined. ***TO BE BUILT***
- Type:
- Single Family
- Sq.Ft.:
- 1,440
- Status:
- Active
- Beds:
- 3
- Lot size:
- 0.25 Acres
- Baths:
- 3.00
- MLS#:
- PABK2035306
- Subdivision:
- Mountain Meadows
ADDITIONAL INFORMATION
***TO BE BUILT*** The AVONLEA A with BASEMENT in Mountain Meadows. With a spacious open floor plan and comfortable porch for rocking, you'll love the Avonlea model. This contemporary cottage ties innovation with sophistication, while maintaining all the essentials you need for a functional and elegant living space. ***NO HOA IN THIS COMMUNITY*** TO BE BUILT***. The Builder is offering below market interest rates and rate lock protection when using our preferred lender.
- Type:
- Single Family
- Sq.Ft.:
- 1,000
- Status:
- Active
- Beds:
- 2
- Lot size:
- 0.25 Acres
- Baths:
- 2.00
- MLS#:
- PABK2030086
- Subdivision:
- Mountain Meadows
ADDITIONAL INFORMATION
***TO BE BUILT***The BYTE with BASEMENT in Mountain Meadows. ***TO BE BUILT*** NO HOA IN THIS COMMUNITY. Builder offering below market interest rates and rate lock protection when using our preferred lender. The BYTE is the first home of its kind in new portfolio plans. Our new generation of modern plans begins with BYTE, a truly stunning bite-sized home. Every inch is planned with intentionality to create beautiful and functional spaces. The architectural lines and fabulous windows may give the first impressions but the interior cradle of comfort is unforgettable. ***TO BE BUILT***
- Type:
- Single Family
- Sq.Ft.:
- 2,006
- Status:
- Active
- Beds:
- 3
- Lot size:
- 0.25 Acres
- Baths:
- 3.00
- MLS#:
- PABK2029194
- Subdivision:
- Mountain Meadows
ADDITIONAL INFORMATION
***TO BE BUILT*** The MONTGOMERY A with BASEMENT in Mountain Meadows. Through charm and simple elegance, the Montgomery model offers a modern twist on an ageless classic. Equipped with a two-car garage, covered porch, and an overtly spacious floor plan, the Montgomery offers you the chance to experience novelty while remaining in the comforts of a craftsman-style build. ***NO HOA IN THIS COMMUNITY***TO BE BUILT*** ***The Builder is offering below market interest rates and rate lock protection when using our preferred lender.***
- Type:
- Single Family
- Sq.Ft.:
- 1,800
- Status:
- Active
- Beds:
- 3
- Lot size:
- 0.25 Acres
- Baths:
- 2.00
- MLS#:
- PABK2029192
- Subdivision:
- Mountain Meadows
ADDITIONAL INFORMATION
***TO BE BUILT*** The STANFORD A in Mountain Meadows. Stanford's one-floor living offers not only a beautiful owner's suite but two additional comfortable bedrooms. This well-thought-out plan showcases both efficiency and delightful open space. You will love the covered porch beyond the vaulted great room as your own personal retreat. ***NO HOA IN THIS COMMUNITY***TO BE BUILT*** ***The Builder is offering below market interest rates and rate lock protection when using our preferred lender.***
© BRIGHT, All Rights Reserved - The data relating to real estate for sale on this website appears in part through the BRIGHT Internet Data Exchange program, a voluntary cooperative exchange of property listing data between licensed real estate brokerage firms in which Xome Inc. participates, and is provided by BRIGHT through a licensing agreement. Some real estate firms do not participate in IDX and their listings do not appear on this website. Some properties listed with participating firms do not appear on this website at the request of the seller. The information provided by this website is for the personal, non-commercial use of consumers and may not be used for any purpose other than to identify prospective properties consumers may be interested in purchasing. Some properties which appear for sale on this website may no longer be available because they are under contract, have Closed or are no longer being offered for sale. Home sale information is not to be construed as an appraisal and may not be used as such for any purpose. BRIGHT MLS is a provider of home sale information and has compiled content from various sources. Some properties represented may not have actually sold due to reporting errors.
Myerstown Real Estate
The median home value in Myerstown, PA is $265,000. This is higher than the county median home value of $252,000. The national median home value is $338,100. The average price of homes sold in Myerstown, PA is $265,000. Approximately 51.48% of Myerstown homes are owned, compared to 39.44% rented, while 9.08% are vacant. Myerstown real estate listings include condos, townhomes, and single family homes for sale. Commercial properties are also available. If you see a property you’re interested in, contact a Myerstown real estate agent to arrange a tour today!
Myerstown, Pennsylvania has a population of 3,107. Myerstown is less family-centric than the surrounding county with 27.47% of the households containing married families with children. The county average for households married with children is 28.25%.
The median household income in Myerstown, Pennsylvania is $42,425. The median household income for the surrounding county is $66,164 compared to the national median of $69,021. The median age of people living in Myerstown is 42.9 years.
Myerstown Weather
The average high temperature in July is 84.3 degrees, with an average low temperature in January of 19.9 degrees. The average rainfall is approximately 43.7 inches per year, with 21.3 inches of snow per year.
