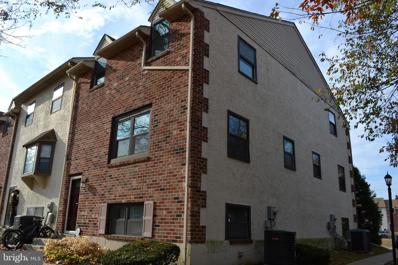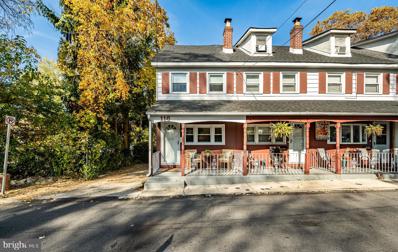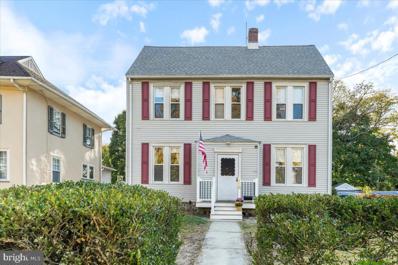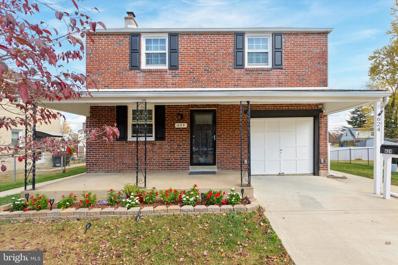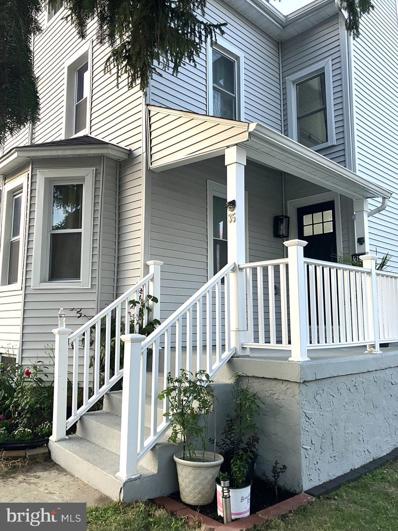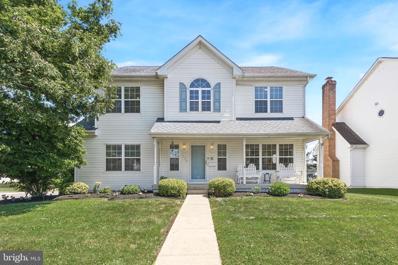Morton PA Homes for Sale
- Type:
- Townhouse
- Sq.Ft.:
- 968
- Status:
- Active
- Beds:
- 2
- Lot size:
- 0.01 Acres
- Year built:
- 1980
- Baths:
- 2.00
- MLS#:
- PADE2079266
- Subdivision:
- None Available
ADDITIONAL INFORMATION
Well Maintained Brick Front Two Story End Unit Townhouse in Excellent Condition in Desirable Silver Lake Manor and Springfield School District. This Fine End Unit is Bright and Sunny with Side Windows in Living Room, Kitchen, and Second Bedroom. First Floor features Spacious Combination Living Room and Dining Area with Large Coat Closet, Modern Kitchen has GE Electric Range, GE Dishwasher with Nice Size Pantry Closet. Second Floor Has Large Main Bedroom with Closet, Second Bedroom, Full Modern Bathroom, and Double Size Hall Closet. The Lower Level is Finished Family Room with Powder Room and Combination Utility and Storage Room. Heat Pump was upgrade in 2019. Silver Lake Manor is a Development of 50 townhouses and One of the Best Kept Secrets in Delaware County and the Best Value in Springfield school District. Great Location convenient to Route 420 and Baltimore Pike, one block Septa train (Media/Wawa line ) to Philadelphia , Wawa on the corner for your morning coffee, Springfield Schools and Shopping on Baltimore Pike. Morton Central Business District has some nice Restaurants , Shops and Small Business including The Coffee Shop and Alfredo's Pizza The Monthly Condo Fee includes Outside Maintenance and Insurance, Grass Cutting ,Landscaping ,Snow Removal, Cold Water, Trash and Sewer , Capital Reserves and Professional Management. There is a One Year Home Warranty to the Buyer at Settlement. Inspect and Make a serious Offer !
$299,000
116 Newell Street Morton, PA 19070
- Type:
- Townhouse
- Sq.Ft.:
- 1,014
- Status:
- Active
- Beds:
- 3
- Lot size:
- 0.06 Acres
- Year built:
- 1930
- Baths:
- 2.00
- MLS#:
- PADE2078858
- Subdivision:
- None Available
ADDITIONAL INFORMATION
Springfield School District! Beautifully Updated Home in Morton, PA â Move-In Ready! Discover modern living in this beautifully updated end of row townhome, nestled in the charming community of Morton, PA. With 3 bedrooms and 1.5 bathrooms, this home offers a fresh start with essential upgrades and contemporary finishes throughout. Step inside to an inviting space featuring a fully remodeled kitchen with brand new cabinets and quartz countertops, perfect for culinary enthusiasts and family gatherings. The main level now includes a convenient new half-bath, adding ease and function to daily living. No detail has been overlooked, with new plumbing, electrical systems, and a newly installed forced-air heating and cooling system, ensuring comfort and efficiency year-round. Rest easy under a brand-new roof with transferable warranty, adding peace of mind and longevity to this wonderfully renovated home. The upstairs offers a beautifully renovated bathroom and bedrooms. Outside, enjoy the front porch or newly poured back patio perfect for relaxation or entertaining. Located close to the train station, parks, shopping, and local dining, this home combines modern convenience with the ease of location. Donât miss your opportunity to tour this move-in-ready gemâschedule a visit today and experience all it has to offer!
- Type:
- Single Family
- Sq.Ft.:
- 2,452
- Status:
- Active
- Beds:
- 5
- Lot size:
- 0.28 Acres
- Year built:
- 1920
- Baths:
- 2.00
- MLS#:
- PADE2078034
- Subdivision:
- None Available
ADDITIONAL INFORMATION
Welcome to Rutledge, often called one of Delaware County's best kept secrets. This lovely neighborhood is nestled in the Wallingford-Swarthmore School District, walking distance to downtown Swarthmore and the train to center city, Philadelphia and just a short drive to the International Airport. On just under a quarter of an acre, this large single has much offer. The main level has has a center stair case with a den, not pictured, on one side and a living room on the other. The den could serve as a first floor bedroom, if needed. From the hallway and the living room, you can access a spacious formal dining room. Beyond, you'll find the eat in kitchen and the a large laundry room plus a bathroom with a stall shower. Both the kitchen and the laundry room provide access to the rear and side yards. The 2nd floor offers three large bedrooms and a full bath. One of the bedrooms, not pictured, is currently used as an office. The 3rd floor has two additional bedrooms and a bonus room, perfect for extra storage. The basement is the full footprint of the house and offers ample storage or workshop space. Most of the rear yard is fenced. Much of this home has original hardwood floors, some of which have been refinished. So, if you desire a large home with a spacious yard in an award winning school district, this may be the home for you!
$550,000
624 Lee Terrace Morton, PA 19070
- Type:
- Single Family
- Sq.Ft.:
- 2,336
- Status:
- Active
- Beds:
- 5
- Lot size:
- 0.11 Acres
- Year built:
- 1949
- Baths:
- 2.00
- MLS#:
- PADE2076760
- Subdivision:
- Ridley Park
ADDITIONAL INFORMATION
Welcome Home! This charming single is perfectly situated in a quiet close nit a cul-de-sac in the highly sought after town of Morton. This one-of-a-kind home has been renovated in recent years and has received many desirable upgrades under the current owner. With the main house providing 5 bedrooms (one of which is on the first floor) and 2 bathrooms, designating space for an office or guest room should be a breeze. The spacious first floor bathroom is designed for ADA compliance and houses the washer and dryer. The bright living area features floor-to-ceiling windows that provide plenty of natural light and features a built-in fireplace. The kitchen features Corian countertops, black Samsung stainless steel appliances, island, under cabinet lighting, ample countertop and cabinet space. The finished basement is the perfect space for entertainment and could be used for additional living space. This home also features an in-law suite with a separate entrance. Features of the in-law suite include a one-wall style kitchen, living space, electric fireplace, laundry area, one bedroom, and full bathroom. Additional property features include recessed lighting, ceiling fans, pocket doors, one car attached garage, yard space, a shed in the rear, two decks, front patio, and central AC. While a picture can speak volumes, it falls short of capturing the true essence, and intricate details you experience firsthand in a home. Therefore, schedule your tour today to see for yourself everything this home has to offer!
$328,000
35 Walnut Street Morton, PA 19070
- Type:
- Twin Home
- Sq.Ft.:
- 1,381
- Status:
- Active
- Beds:
- 4
- Lot size:
- 0.09 Acres
- Year built:
- 1900
- Baths:
- 2.00
- MLS#:
- PADE2074638
- Subdivision:
- Morton
ADDITIONAL INFORMATION
This beautifully renovated home, updated just two years ago, offers a perfect blend of modern comfort and classic charm. Featuring: wood floor thru out the whole first floor, updated kitchen, all new sidings and windows. 4 Spacious Bedrooms, 1 Full Bath and 1 Half Bath, Bright sunlight Interiors that create a warm and inviting atmosphere. Well-Maintained with meticulous attention to detail. Enjoy a move-in-ready home. Donât miss your chance to make this your new home!
- Type:
- Single Family
- Sq.Ft.:
- 2,572
- Status:
- Active
- Beds:
- 5
- Lot size:
- 0.14 Acres
- Year built:
- 1994
- Baths:
- 4.00
- MLS#:
- PADE2068688
- Subdivision:
- Siters Square
ADDITIONAL INFORMATION
Motivated sellers , Price drop of $ 15k !!! . The appraisal was already complete , home appraised at $ 612k. You will already have over $27k equity at settlement . This is the largest home in Siters Square that also has an In- Law Suite . As you enter into the grand two story foyer , you will notice the beautiful brazillian cherry hardwoods & crown molding through out this level. The first floor features a livingroom, diningroom and newer kitchen that features granite countertops, stainless steel appliances , & eat in kitchen, with a nice breakfast bar area. Off the kitchen, there is a covered backporch with a ceiling fan for those lovely summer nights. As you go up the beautiful staircase, you will find the master suite, with custom lighting , Cathedral ceilings, double closets, one closet is a walk in. The master bathroom has been updated with a tiled shower with a tiled bench, & a double vanity with Quartz counterop. On this level you will also find 3 spacious bedrooms with brand new carpeting. The other full bath on this level has an updated vanity with Quartz countertop , new tile flooring. You will also find the washer & dryer on this level, which is a huge plus. This home features a full finished lower level that is carpeted, it has a cedar closet, and plenty of storage space, The in law suite is off the first floor, with its own private entrance, ( this could also be used also for an adult as one bedroom apartment, home office or as addition space for the main house ). This space features a Livingroom with wood burning fireplace , new plank flooring . The kitchen has new quartz countertops, newer dishwasher, refrigerator , and appliances, It has a washer/dryer hookup. There is a one bedroom with a full bathroom that features new tile floor, new vanity with quartz top. This home also has an attached shed, three car driveway, and it sits on the corner lot. 1 year home warranty is included . Schedule your tour today, this one wont last long. ** this property went back to active showings on August 19th after the former buyers home sale contingency didnât work out . please disregard the days on the market in 3rd party sites, their dates are from when it first went active in MLS
- Type:
- Single Family
- Sq.Ft.:
- 1,278
- Status:
- Active
- Beds:
- 3
- Lot size:
- 0.13 Acres
- Year built:
- 1945
- Baths:
- 2.00
- MLS#:
- PADE2065118
- Subdivision:
- None Available
ADDITIONAL INFORMATION
Now available for showings! More photos to be added soon. Lovely single home with large yard, covered side porch, 3 bedrooms, 2 bathrooms, finished basement, rear patio and side deck. Easy 1 floor living at its finest! First floor features side porch entry to living room with fireplace, kitchen and dining room to right and first floor bath, and 3 bedrooms to left. Divided by center stair area. Sliders to side deck off dining room. Open floor plan adds roomy and inviting feel. Second floor is partially insulated and finished. Basement features full and brand new bath, laundry room, rec room with wet-bar, work area/gym area, and outside entrance. Has been finished to add extra room to play and work! Bonus finished laundry room has been fitted with sink, folding area and plenty of cabinet space. Pool table in rec room is negotiable, too. Large rear yard with shed and rear patio. Great tiki bar area at shed and builtin custom firepit in yard. This home has it all and will be great for all your parties, barbeques and gatherings as there is room and custom amenities aplenty! *Cameras with audio and video are in use.*
© BRIGHT, All Rights Reserved - The data relating to real estate for sale on this website appears in part through the BRIGHT Internet Data Exchange program, a voluntary cooperative exchange of property listing data between licensed real estate brokerage firms in which Xome Inc. participates, and is provided by BRIGHT through a licensing agreement. Some real estate firms do not participate in IDX and their listings do not appear on this website. Some properties listed with participating firms do not appear on this website at the request of the seller. The information provided by this website is for the personal, non-commercial use of consumers and may not be used for any purpose other than to identify prospective properties consumers may be interested in purchasing. Some properties which appear for sale on this website may no longer be available because they are under contract, have Closed or are no longer being offered for sale. Home sale information is not to be construed as an appraisal and may not be used as such for any purpose. BRIGHT MLS is a provider of home sale information and has compiled content from various sources. Some properties represented may not have actually sold due to reporting errors.
Morton Real Estate
The median home value in Morton, PA is $313,100. This is higher than the county median home value of $299,800. The national median home value is $338,100. The average price of homes sold in Morton, PA is $313,100. Approximately 52.64% of Morton homes are owned, compared to 46% rented, while 1.36% are vacant. Morton real estate listings include condos, townhomes, and single family homes for sale. Commercial properties are also available. If you see a property you’re interested in, contact a Morton real estate agent to arrange a tour today!
Morton, Pennsylvania 19070 has a population of 2,757. Morton 19070 is less family-centric than the surrounding county with 29.55% of the households containing married families with children. The county average for households married with children is 30.31%.
The median household income in Morton, Pennsylvania 19070 is $60,446. The median household income for the surrounding county is $80,398 compared to the national median of $69,021. The median age of people living in Morton 19070 is 40.1 years.
Morton Weather
The average high temperature in July is 87.4 degrees, with an average low temperature in January of 26.7 degrees. The average rainfall is approximately 43.1 inches per year, with 15.1 inches of snow per year.
