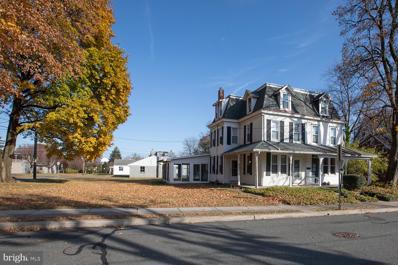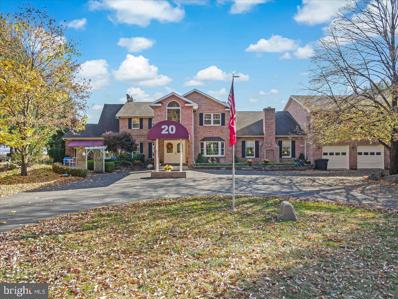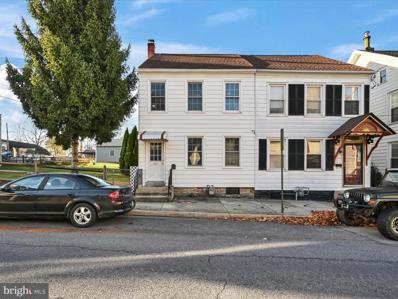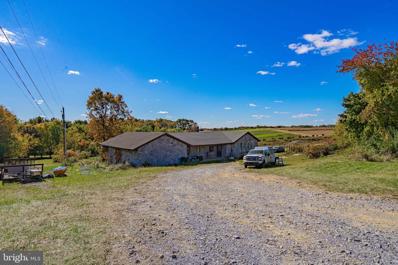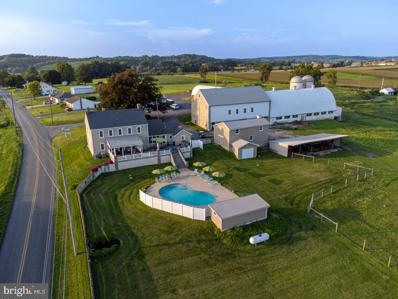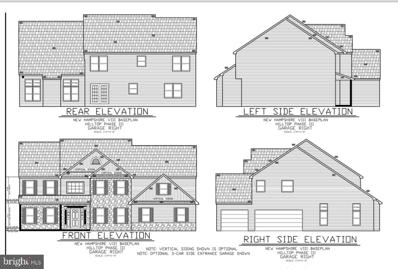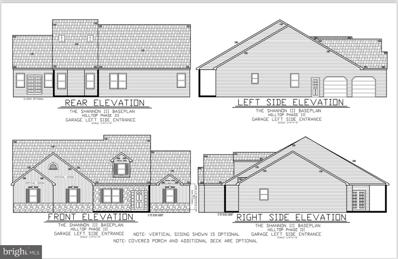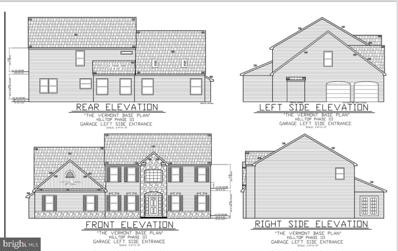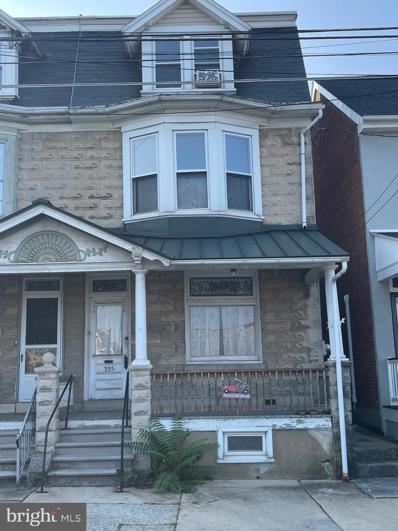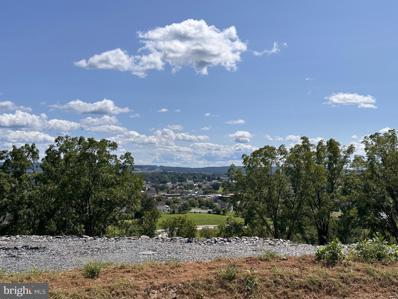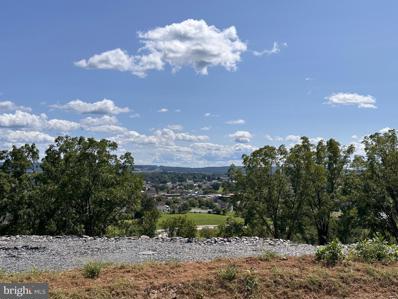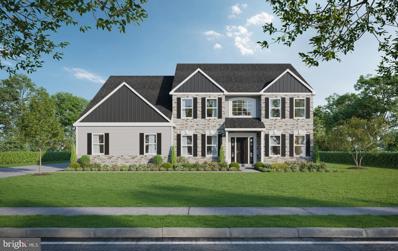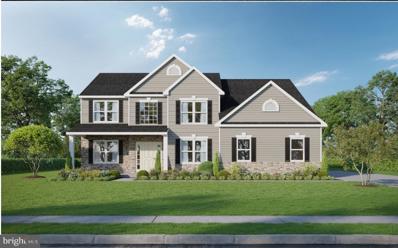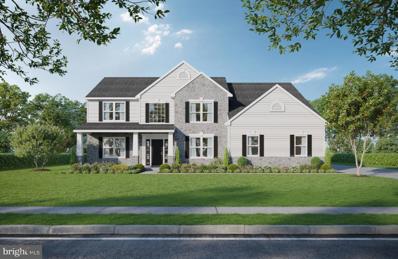Kutztown PA Homes for Sale
- Type:
- Twin Home
- Sq.Ft.:
- 1,994
- Status:
- Active
- Beds:
- 5
- Lot size:
- 0.28 Acres
- Year built:
- 1890
- Baths:
- 2.00
- MLS#:
- PABK2051228
- Subdivision:
- None Available
ADDITIONAL INFORMATION
Exceptionally Charming Semi-detached in Kutztown on a wide, tree-lined street. Oversized corner lot with mature trees. The woodwork throughout is hard to match. This home also includes a 20 x 13 Sunroom. There is a 3rd floor with 2 additional rooms (would require the addition of baseboard heat for full functionality). The oversized 2 car garage allows for a lot of additional storage or your hobby workbench. Newer roof (2022) and natural gas heating.
$1,900,000
20 Miller Drive Kutztown, PA 19530
- Type:
- Single Family
- Sq.Ft.:
- 10,340
- Status:
- Active
- Beds:
- 8
- Lot size:
- 3.67 Acres
- Year built:
- 1980
- Baths:
- 10.00
- MLS#:
- PABK2050392
- Subdivision:
- None Available
ADDITIONAL INFORMATION
Introducing a breathtaking 9,000+ sq. ft. estate that combines luxury, functionality & extraordinary views of the valley. This expansive property features 8 BRs, 8 full baths & 2 half baths. This property is an ideal choice for multigenerational living or those who simply desire abundant space. Set on over 3 scenic acres, this estate offers privacy & tranquility while being close to Kutztown's conveniences. Inside, the grand open floor plan is flooded with natural light, showcasing a gourmet kitchen w/ premium appliances, a spacious island that seamlessly flows into multiple living & dining areas. Each BR has an ensuite bath for maximum comfort & the primary suite stands out as a peaceful retreat w/ a spa-inspired bath, custom walk-in closet & captivating views. The west wing of the property features an amazing recreation room w/ wet bar perfect for entertaining. The guest quarters offer an updated kitchen, 2 BRS, 2 full baths & a living and dining room. The finished basement is well appointed with a home theater, exercise room, bedroom w/ full bath & pub room which can also be used as a 50 ft. indoor gun range. Outside enjoy the beautifully landscaped grounds & large patio, perfect for outdoor entertaining or unwinding in nature. This unique property near Kutztown University & local amenities is a rare opportunity to own a prestigious home with room for every need & the beauty of the valley at your doorstep. Donât miss your chance to experience this exceptional lifestyle.
- Type:
- Manufactured Home
- Sq.Ft.:
- 800
- Status:
- Active
- Beds:
- 2
- Lot size:
- 0.07 Acres
- Year built:
- 1971
- Baths:
- 2.00
- MLS#:
- PABK2051094
- Subdivision:
- None Available
ADDITIONAL INFORMATION
New Listing in highly sought after Sittlers Estates MHP. This wonderful home positioned on a very large corner lot offers a brand new Therma Pride furnace and plumbing. Doors have been replaced and the home has replacement windows as well. A large covered front patio will greet you home each day and lead you into a cozy living room and kitchen seamlessly connected. A nice master bedroom and large hall bathroom are on one end of the home, on the other is another room which is a walk through but could be used as a bedroom, a laundry room and a 1/2 bathroom. (Please note the home is a true 1 bedroom with bonus walk through which could be converted to a small bedroom). Central A/C and a nice garden shed included. Beautifully landscaped throughout the entire property! Large paved driveway was recently resealed. Wide roads, off street parking, nice large lot. LOW lot rent only $435 per month! Lot fee includes Water, Sewer, Trash & Road Maintenance. Park permits 1 small dog 15lbs or less.
- Type:
- Twin Home
- Sq.Ft.:
- 1,665
- Status:
- Active
- Beds:
- 3
- Lot size:
- 0.28 Acres
- Year built:
- 1900
- Baths:
- 2.00
- MLS#:
- PABK2050104
- Subdivision:
- None Available
ADDITIONAL INFORMATION
Hey there! Iâm 409 W Walnut, and Iâve been waiting for you! Tucked in a cozy town, Iâm all about blending the best of classic charm with modern conveniences. My 3-CAR GARAGE (yes, OVERSIZED!) comes with ELECTRIC, WIRED INTERNET, AND A PELLET STOVEâgreat for your projects or extra parkingâand Iâve got 4 MORE OFF STREET PARKING SPOTS waiting just for you. All of this at the back of a FENCED DOUBLE SIZED LOT! Inside, Iâve got 3-4 BEDROOMS and 1.5 baths, with plenty of room to spread out. My MAIN FLOOR LAUNDRY/MUDROOM with tons of storage makes life a breeze. And when itâs hot or cold, donât worryâIâve got CENTRAL A/C AND A PELLET STOVE to keep you comfy year-round. Iâve also had a little makeover, with fresh paint, shiny NEW FLOORING, and REPLACEMENT WINDOWS to make sure Iâm looking my best. My kitchen? Well, it has vintage charm, but has been freshly painted and has NEW FLOORING! And if you need extra space, my WALK-UP ATTIC is full of potentialâoffice, playroom, storage, you name it! Outdoors, Iâve got a side porch and brick patio perfect for grilling, chilling, and hanging out with friends. Outside motion detection lighting is already in place. IâM READY TO WELCOME YOU HOME! Canât wait to show you around!
$450,000
339 Deer Run Road Kutztown, PA 19530
- Type:
- Single Family
- Sq.Ft.:
- 4,636
- Status:
- Active
- Beds:
- 4
- Lot size:
- 1.7 Acres
- Year built:
- 1978
- Baths:
- 4.00
- MLS#:
- PABK2050088
- Subdivision:
- None Available
ADDITIONAL INFORMATION
LABOR OF LOVE....Pride of ownership abounds in this custom built Kutztown ranch home which offers expandable quarters for extended family living or an at home business. You'll be impressed by the gorgeous vaulted wood ceilings upon entry into this spacious great room which spills over into a cozy sunroom - a perfect space to enjoy your morning coffee while taking in a good book. An adjacent kitchen and dining room make entertaining easy. A primary suite , 2 other bedrooms and a second full bath complete the blueprint of the original home. A multi purpose addition to the main floor was added which easily accommodates an army of guests for holiday meals, but is currently set up as an extended family suite (approx 800 sq ft) plenty of room for a BR, FR and bath. Downstairs, a full daylight W/O basement with two add'tl exits add. another FR with kitchenette, two BRs, office(was originally designed as a built in 4 car gar)and full BA. The deck offers scenic views and spans almost the entire back of the home. A covered front porch would be a great place for some rocking chairs to enjoy sunrises/sunsets or take shelter while waiting for the bus on rainy days. A 1.7 acre parcel gives you even more space to enjoy outdoor entertaining or hobbies. Put your imagination to work and restore this hidden treasure to its full potential. Convenient access to major thoroughfares and Kutztown SD. Call to schedule your private showing today!
$1,550,000
107 S Kemp Road Kutztown, PA 19530
- Type:
- Single Family
- Sq.Ft.:
- 5,425
- Status:
- Active
- Beds:
- 5
- Lot size:
- 13 Acres
- Year built:
- 1830
- Baths:
- 4.00
- MLS#:
- PABK2049884
- Subdivision:
- None Available
ADDITIONAL INFORMATION
Offered for sale is two parcels totaling approx. 13 acres. Also available is the adjoining property at 87 S Kemp Rd., MLS# PABK2049820 This gorgeous 1830âs Circa 2½ sty. upscale 5 BR stone farmhouse has been expertly renovated showcasing original character seamlessly with modern convenience and an open floor plan and consists of approx. 5,425 SF. The home features artisan workmanship w/hand scraped white & red oak wood floors, Amish made stone wood fired bake oven, post & beam living room w/2 story cathedral ceilings, exposed stone, 20â window sills, built-in window candles, and so much more! The first floor has a large tiled foyer w/radiant floor he t which extends through the bright sunroom overlooking the deck and pool area, the half bath and through the laundry room equipped with a commercial refrigerator/freezer, a convection oven/microwave, large stainless-steel sink, washer & dryer and lots of cupboards for storage. The kitchen, dining room and family room are all open w/exposed beams and feature beautiful hand scraped red and white oak floors. The kitchen features rich cherry stained cabinets w/black-stone countertops and tiled backsplash, stainless-steel refrigerator/freezer, dishwasher and Dacor 6 burner commercial stove w/dbl. oven, an island w/butcher block top and a gorgeous stone wood-fired bake oven. The family room has a brick gas fireplace, an open staircase to the second floor and a hallway that leads to the 2-story post and beam addition. This addition features tiled radiant floor heat, 2-story wood cathedral ceiling w/open beams, ceiling fans and exposed stone walls and consist of a living room w/stone wood burning fireplace, a bathroom with a glass shower and vessel sink and an office w/built-in filing cabinets. The second floor consists of 3 bedrooms w/hand scraped red & white oak floors, two full baths with tiled floors and a closet washer & dryer. The master bedroom has a 7x13 walk-in closet complete w/organizers & drawers, the master bathroom has a dbl. bowl vanity, glass corner shower, and towel warmer, the other 2 bedrooms have walk-in closets w/organizers, and the other full bath has a dbl. bowl vanity and jetted tub. The third floor has two bedrooms with hardwood floors and a 7x7 walk-in closet. The home has a full basement, 1 car attached garage w/electric opener, and a huge 25x58 partially covered composite deck w/custom made lanterns overlooking the pool area and a view of rolling fields and mountains. The kidney shaped in-ground 28,000-gallon heated pool is surrounded by a large concrete patio equipped with landscape lighting, sound system, and pool house creating a top-notch area for relaxing and entertaining. The home has a heat pump w/central air (2 zoned systems), propane hot water heat, radiant floor heat, wood fire heat, on site well & septic and cistern. The property has a paved driveway with lots of extra parking areas, mature shade trees, manicured lawns and numerous outbuildings consisting of a: 2 1/2 Sty. Stone Bank Barn: 41 x 75 with ground level open stables and upper level equip. & hay storage, Dairy Barn Addition: 41 x 101 with ground level stanchions and upper-level hay storage, Silos: two 40â Stave silos, Implement Shed: 21 x 64, Hoop Style Equipment Shed: 33 x 73 w/electric and 12 x 12 and 15 x 15 overhead doors, 1 1/2 Sty. Shop: 24 x 38 steel sided w/electric, Run-In-Shed: 21 x 60. The balance of Land is fenced pasture and tillable acres. The second parcel is tax I.D. 63-5454-18-30-2521-001 and is enrolled in Clean & Green.
- Type:
- Single Family
- Sq.Ft.:
- 3,586
- Status:
- Active
- Beds:
- 4
- Lot size:
- 1.58 Acres
- Baths:
- 3.00
- MLS#:
- PABK2047666
- Subdivision:
- Hill Top Estates
ADDITIONAL INFORMATION
TO BE BUILT, 7 lots remain in Phase III, the last phase in Hill Top Estates located in Kutztown. 8 models to choose from that can be built on any lots remaining. All homes ( 2 story and ranchers) are side entry garages with walk out daylight basements. All homes need to be built as these are paper listings. Allow 8-10 months from start to finish for the building process. Many upgrades included in the standard specs. This model is the "New Hampshire"
- Type:
- Single Family
- Sq.Ft.:
- 2,322
- Status:
- Active
- Beds:
- 3
- Lot size:
- 1.25 Acres
- Baths:
- 2.00
- MLS#:
- PABK2047664
- Subdivision:
- Hill Top Estates
ADDITIONAL INFORMATION
TO BE BUILT, 7 lots remain in Phase III, the last phase in Hill Top Estates located in Kutztown. 8 models to choose from that can be built on any lots remaining. All homes ( 2 story and ranchers) are side entry garages with walk out daylight basements. All homes need to be built as these are paper listings. Allow 8-10 months from start to finish for the building process. Many upgrades included in the standard specs. This model is the "Shannon III"
- Type:
- Single Family
- Sq.Ft.:
- n/a
- Status:
- Active
- Beds:
- 3
- Lot size:
- 1.21 Acres
- Baths:
- 2.00
- MLS#:
- PABK2047662
- Subdivision:
- Hill Top Estates
ADDITIONAL INFORMATION
TO BE BUILT, 7 lots remain in Phase III, the last phase in Hill Top Estates located in Kutztown. 8 models to choose from that can be built on any lots remaining. All homes ( 2 story and ranchers) are side entry garages with walk out daylight basements. All homes need to be built as these are paper listings. Allow 8-10 months from start to finish for the building process. Many upgrades included in the standard specs. This model is the "Vermont"
- Type:
- Single Family
- Sq.Ft.:
- 2,180
- Status:
- Active
- Beds:
- 5
- Lot size:
- 0.08 Acres
- Year built:
- 1910
- Baths:
- 2.00
- MLS#:
- PABK2049076
- Subdivision:
- None Available
ADDITIONAL INFORMATION
Located in the heart of Kutztown this large 5-bedroom, 2 full bath has a remodeled (2021) kitchen and full bath on the 1st floor which has radiant flooring. 3 bedrooms and a full bath on the 2nd floor with 2 additional bedrooms on the 3rd floor. With a little TLC the possibilities are endless. Enclosed back yard perfect for cooking out and entertaining. Also, a large 1 car detached garage. This is an estate sale and is being sold AS IS!
- Type:
- Single Family
- Sq.Ft.:
- 3,203
- Status:
- Active
- Beds:
- 4
- Lot size:
- 1.5 Acres
- Baths:
- 3.00
- MLS#:
- PABK2047670
- Subdivision:
- Hill Top Estates
ADDITIONAL INFORMATION
TO BE BUILT, 8 lots remain in Phase III, the last phase in Hill Top Estates located in Kutztown. 8 models to choose from that can be built on any lots remaining. All homes ( 2 story and ranchers) are side entry garages with walk out daylight basements. All homes need to be built as these are paper listings. Allow 8-10 months from start to finish for the building process. Many upgrades included in the standard specs. This model is the "TRENTON II"
- Type:
- Single Family
- Sq.Ft.:
- 3,204
- Status:
- Active
- Beds:
- 4
- Lot size:
- 1.68 Acres
- Baths:
- 3.00
- MLS#:
- PABK2047668
- Subdivision:
- Hill Top Estates
ADDITIONAL INFORMATION
TO BE BUILT, 8 lots remain in Phase III, the last phase in Hill Top Estates located in Kutztown. 8 models to choose from that can be built on any lots remaining. All homes ( 2 story and ranchers) are side entry garages with walk out daylight basements. All homes need to be built as these are paper listings. Allow 8-10 months from start to finish for the building process. Many upgrades included in the standard specs. This model is the "VERMONT"
- Type:
- Single Family
- Sq.Ft.:
- 3,439
- Status:
- Active
- Beds:
- 4
- Lot size:
- 1.5 Acres
- Baths:
- 3.00
- MLS#:
- PABK2047610
- Subdivision:
- Hill Top Estates
ADDITIONAL INFORMATION
TO BE BUILT, 9 lots remain in Phase III, the last phase in Hill Top Estates located in Kutztown. 8 models to choose from that can be built on any lots remaining. All homes ( 2 story and ranchers) are side entry garages with walk out daylight basements. All homes need to be built as these are paper listings. Allow 8-10 months from start to finish for the building process. Many upgrades included in the standard specs. This model is the "Augusta"
- Type:
- Single Family
- Sq.Ft.:
- 3,210
- Status:
- Active
- Beds:
- 4
- Lot size:
- 1.26 Acres
- Baths:
- 3.00
- MLS#:
- PABK2047370
- Subdivision:
- Hill Top Estates
ADDITIONAL INFORMATION
TO BE BUILT, 9 lots remain in Phase III, the last phase in Hill Top Estates located in Kutztown. 8 models to choose from that can be built on any lots remaining. All homes ( 2 story and ranchers) are side entry garages with walk out daylight basements. All homes need to be built as these are paper listings. Allow 8-10 months from start to finish for the building process. Many upgrades included in the standard specs. This model is the "England IV"
- Type:
- Single Family
- Sq.Ft.:
- 3,273
- Status:
- Active
- Beds:
- 4
- Lot size:
- 1.43 Acres
- Baths:
- 3.00
- MLS#:
- PABK2047362
- Subdivision:
- Hill Top Estates
ADDITIONAL INFORMATION
TO BE BUILT, 9 lots remain in Phase III, the last phase in Hill Top Estates located in Kutztown. 8 models to choose from that can be built on any lots remaining. All homes ( 2 story and ranchers) are side entry garages with walk out daylight basements. All homes need to be built as these are paper listings. Allow 8-10 months from start to finish for the building process. Many upgrades included in the standard specs. This model is the "Arlington"
© BRIGHT, All Rights Reserved - The data relating to real estate for sale on this website appears in part through the BRIGHT Internet Data Exchange program, a voluntary cooperative exchange of property listing data between licensed real estate brokerage firms in which Xome Inc. participates, and is provided by BRIGHT through a licensing agreement. Some real estate firms do not participate in IDX and their listings do not appear on this website. Some properties listed with participating firms do not appear on this website at the request of the seller. The information provided by this website is for the personal, non-commercial use of consumers and may not be used for any purpose other than to identify prospective properties consumers may be interested in purchasing. Some properties which appear for sale on this website may no longer be available because they are under contract, have Closed or are no longer being offered for sale. Home sale information is not to be construed as an appraisal and may not be used as such for any purpose. BRIGHT MLS is a provider of home sale information and has compiled content from various sources. Some properties represented may not have actually sold due to reporting errors.
Kutztown Real Estate
The median home value in Kutztown, PA is $310,000. This is higher than the county median home value of $257,000. The national median home value is $338,100. The average price of homes sold in Kutztown, PA is $310,000. Approximately 41.76% of Kutztown homes are owned, compared to 44.66% rented, while 13.58% are vacant. Kutztown real estate listings include condos, townhomes, and single family homes for sale. Commercial properties are also available. If you see a property you’re interested in, contact a Kutztown real estate agent to arrange a tour today!
Kutztown, Pennsylvania has a population of 4,257. Kutztown is less family-centric than the surrounding county with 21.59% of the households containing married families with children. The county average for households married with children is 28.1%.
The median household income in Kutztown, Pennsylvania is $49,000. The median household income for the surrounding county is $69,272 compared to the national median of $69,021. The median age of people living in Kutztown is 38.6 years.
Kutztown Weather
The average high temperature in July is 84.9 degrees, with an average low temperature in January of 21.7 degrees. The average rainfall is approximately 46.6 inches per year, with 20 inches of snow per year.
