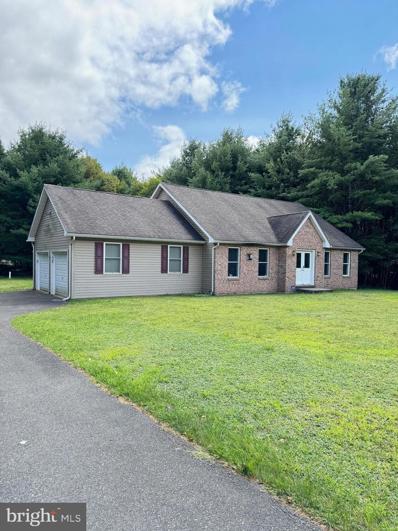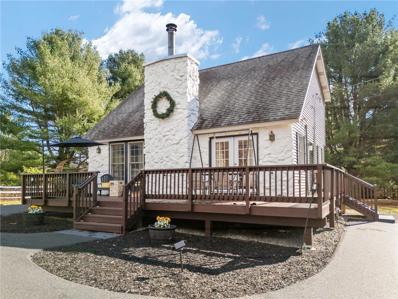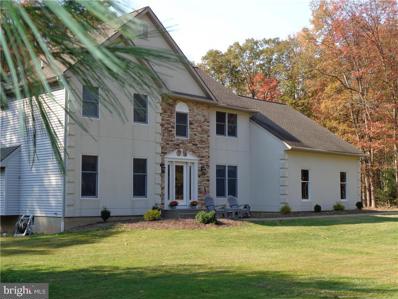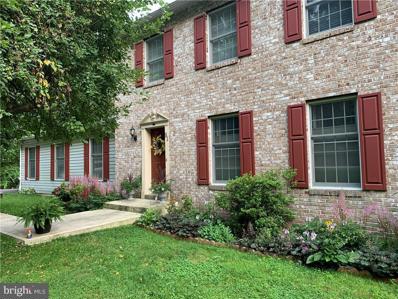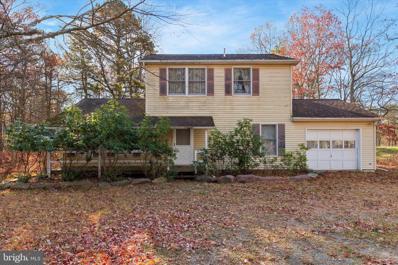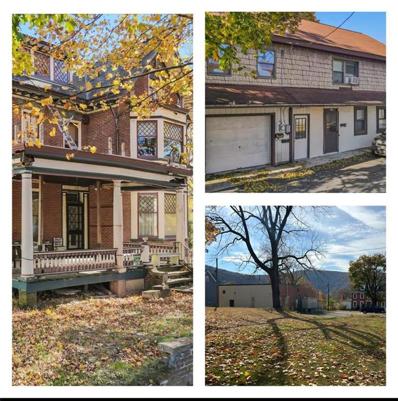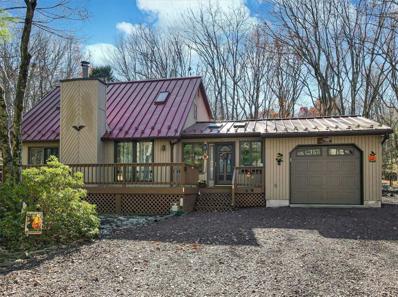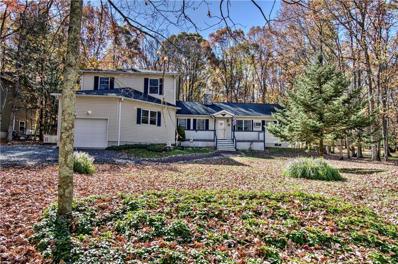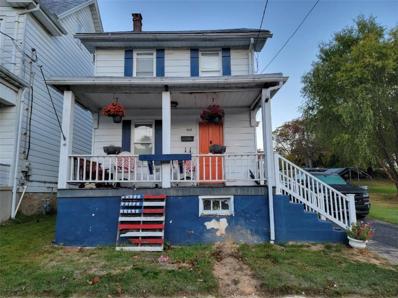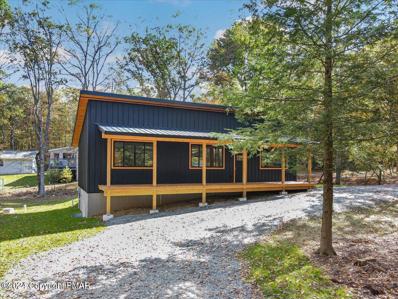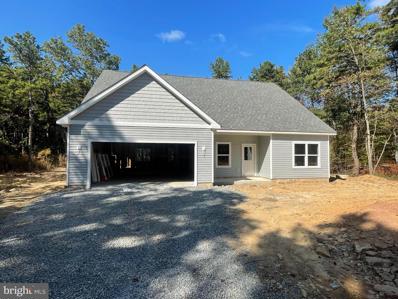Jim Thorpe PA Homes for Sale
- Type:
- Single Family-Detached
- Sq.Ft.:
- 1,536
- Status:
- NEW LISTING
- Beds:
- 2
- Lot size:
- 1.37 Acres
- Year built:
- 1976
- Baths:
- 2.00
- MLS#:
- PM-120930
- Subdivision:
- Pleasant Valley West
ADDITIONAL INFORMATION
Discover the perfect getaway in SHORT TERM RENTAL FRIENDLY Pleasant Valley West!!! Tucked at the end of a long, private driveway surrounded by stunning rhododendrons, this 2-bedroom, 2-bath raised ranch is the ideal retreat for relaxation or a short-term rental opportunity. The home features bright, open living spaces, two spacious bedrooms, and two full baths, offering comfort for families or guests. A detached 2-car garage adds storage or hobby space, while the 1.37-acre cul-de-sac lot provides complete privacy. Don't miss this peaceful escape, schedule your showing today!
- Type:
- Single Family
- Sq.Ft.:
- 1,582
- Status:
- Active
- Beds:
- 4
- Lot size:
- 0.1 Acres
- Year built:
- 1924
- Baths:
- 2.00
- MLS#:
- 749884
- Subdivision:
- Not In Development
ADDITIONAL INFORMATION
Don't miss out on this rare opportunity to own 2 residential turnkey properties (812 Lehigh Street & 812 Oak Street) in the beautiful town of Jim Thorpe. Ideal for investors, those seeking an owner-occupied residence or also great for an extended family situation. The package features a 4 bedroom 1 1/2 bath Victorian home featuring original woodwork, hard wood floors, beautiful bay windows and a nice open staircase. There is a farm style kitchen, formal dining room and first level powder/laundry room. Choose from the heated sunroom, covered front porch or back patio/deck to have your morning coffee. There is also a fenced in yard. This home is heated by a newer gas furnace, has a newer on demand hot water heater and newer vinyl windows. The second homes 1st level features an open concept living room and kitchen space, along with a half bath. 2 loft style bedrooms and an updated bathroom are located on the second floor. Heated and cooled by a mini split on both levels. Newer windows and roof (2022). There is also a detached 2 car garage. This property is located a short distance from the historic downtown shops and restaurants and 2 blocks from the Elementary and High School. Easy commute via 903,209,80,476 and 248.
- Type:
- Single Family
- Sq.Ft.:
- 1,690
- Status:
- Active
- Beds:
- 3
- Lot size:
- 3 Acres
- Baths:
- 3.00
- MLS#:
- 24-6105
- Subdivision:
- None
ADDITIONAL INFORMATION
Nestled on 3 acres, situated in beautiful wooded setting, sits the next place you'll call HOME. Located in the beautiful POCONO MOUNTAINS and within 20 minutes of many local amenities, such as SKI RESORTS, water attractions, biking and hiking trails, shopping and easy access to expressway. You'll love a bright, airy, open concept living space and a newly updated kitchen.This one is a MUST SEE!
$299,900
32 Bear Lane Jim Thorpe, PA 18229
- Type:
- Single Family-Detached
- Sq.Ft.:
- 1,425
- Status:
- Active
- Beds:
- 3
- Lot size:
- 0.59 Acres
- Year built:
- 1985
- Baths:
- 2.00
- MLS#:
- PM-120847
- Subdivision:
- Bear Creek Lakes
ADDITIONAL INFORMATION
Just wait until you see this cozy Saltbox in the heart of the POCONOS!! Located in highly sought after, and SHORT TERM RENTAL FRIENDLY, BEAR CREEK LAKES, this well-maintained 3 bedroom, 1.5 bathroom retreat comes MOSTLY FURNISHED and is a perfect vacation getaway, investment property, or primary residence. The wood burning fireplace will keep you nice and warm in the cold winters while the 160+ acre lake will provide lots of fun during the warmer months! Located minutes from historic downtown Jim Thorpe, concert venues, ski resorts, indoor water parks, state game lands, and endless other Pocono attractions! An easy drive from Philly, NYC, or NJ, don't miss out on this great opportunity to own your piece of the POCONOS! Book your showing TODAY!
- Type:
- Single Family
- Sq.Ft.:
- 1,989
- Status:
- Active
- Beds:
- 4
- Lot size:
- 0.54 Acres
- Year built:
- 1975
- Baths:
- 2.00
- MLS#:
- 749777
- Subdivision:
- Leisureland South
ADDITIONAL INFORMATION
This beautifully maintained ranch home is situated in a highly sought-after neighborhood in the borough and offers a perfect blend of comfort and convenience. Boasting 4 bedrooms and 2 bathrooms, the home features a spacious family recreation and entertainment area in the finished basement, complete with a freestanding oil-burning stoveâ??ideal for gatherings. Notable highlights include central air conditioning with a heat pump, a welcoming covered front porch, a spacious outdoor patio, and a large yard with a shed. The property also includes an oversized two-car garage and additional off-street parking. Its prime location provides easy access to all the amenities of Jim Thorpe and the surrounding area. Very reasonable taxes!
$319,900
4 Hemlock Drive Jim Thorpe, PA 18229
- Type:
- Single Family-Detached
- Sq.Ft.:
- 1,788
- Status:
- Active
- Beds:
- 3
- Lot size:
- 1.16 Acres
- Year built:
- 1986
- Baths:
- 2.00
- MLS#:
- PM-120669
- Subdivision:
- Bear Creek Lakes
ADDITIONAL INFORMATION
Spacious 3 bedroom/2 bathroom Mountain Style Raised Ranch w/ attached 1 car garage on a lush 1.16 acre corner lot in Bear Creek Lakes! This brick construction home is overflowing with potential & waiting for your personal touch! The great room showcases an open concept design with vaulted ceilings, tile floors, & a wood burning fireplace - perfect for cozying up by the fire on chilly Pocono nights! Ample cabinetry & counterspace in the kitchen! New roof 2023! The 2nd fl features 3 bedrooms & 1 full bathroom. Many possibilities on the 1st fl w/ an additional full bathroom & 3 bonus rooms- furnish as a family room, hobby room, at-home office, or additional sleeping space! Enjoy the beautiful wooded surroundings on the sprawling 2nd story deck! Minutes to hiking, biking, & downtown JT!
$360,000
76 Leisure Lane Jim Thorpe, PA 18229
- Type:
- Single Family-Detached
- Sq.Ft.:
- 1,818
- Status:
- Active
- Beds:
- 3
- Lot size:
- 0.97 Acres
- Year built:
- 2006
- Baths:
- 2.00
- MLS#:
- PM-120645
- Subdivision:
- Liesureland
ADDITIONAL INFORMATION
One of a kind 3 bedroom/2 bathroom Contemporary home showcasing an impeccable architectural design on 0.97 acres in Leisureland! This stunning home features an open concept living & dining area complete w/ built-in window seating, sleek hard surface flooring, & wood stove! Enjoy the scenic mountain surroundings from the patio, sprawling 2nd story deck, or striking 3rd fl belvedere! Stay comfy w/ propane forced air heat & central AC! The charming gourmet kitchen is equipped w/ a gas range & kitchen window w/ views into the dining area. 1st fl family room provides a cozy second living space while seamlessly flowing into the wet bar & sauna area. Convenient 1st fl laundry room & separate storage room. Full-house generator! Heated utility shed w/ workshop area! Carport w/ electricity!
- Type:
- Single Family
- Sq.Ft.:
- 1,708
- Status:
- Active
- Beds:
- 3
- Lot size:
- 2 Acres
- Year built:
- 2004
- Baths:
- 2.00
- MLS#:
- 749286
- Subdivision:
- Pleasant Valley West
ADDITIONAL INFORMATION
For those who want Pocono tranquility without the chaos, this private lake community features large lots, but this completely refinished ranch sits on a double-sized 2 acres. Stunning light-filled great room with 2 levels and elegant new kitchen with new stainless appliances, granite and vaulted ceilings with slider to huge rear deck. Master suite, flanked by 2 additional b/râ??s and another new bath. Custom high-end tile work in baths. New Pergo floor throughout. New HVAC, h/w heater. Septic system recently tested. Qualified Buyers may also be able to obtain a 100% financing 30-year fixed rate loan with no out-of-pocket costs through the USDA Rural Housing Program, for Carbon County families of 1-4 with annual income of not more than $110,650. Low HOA fees contribute to make this affordable luxury. Very close to 476/80, Lake Harmony, Jim Thorpe.
$185,000
52 W 4TH Street Jim Thorpe, PA 18229
- Type:
- Twin Home
- Sq.Ft.:
- 1,144
- Status:
- Active
- Beds:
- 3
- Lot size:
- 0.09 Acres
- Year built:
- 1890
- Baths:
- 2.00
- MLS#:
- PACC2005218
- Subdivision:
- None Avaible
ADDITIONAL INFORMATION
- Type:
- Single Family
- Sq.Ft.:
- 2,562
- Status:
- Active
- Beds:
- 6
- Lot size:
- 1.66 Acres
- Baths:
- 3.00
- MLS#:
- PM-120841
- Subdivision:
- Z Not In A Development
ADDITIONAL INFORMATION
A vacation or STR Dream Home. This secluded forest chalet sits on a stunning, private 1.5 acre cul-de-sac lot and faces state land with unlimited privacy. It features 6 bedrooms, 3 bathrooms, including 2 master suites with custom tile showers. In addition to a stunning great room with stone fireplace and direct access to both a sun deck and a covered deck, the house also has a rec room for seating and TV and a separate billiards and bar room equipped with a stone bar. The covered porch and wrap around deck overlook the pines and valley of Drakes Creek. The custom kitchen features quartz counters and an eating island, a grand floor to ceiling LPG fireplace and high efficiency, low ambient, variable speed zoned heating and cooling. It's a must-see-to-appreciate.
- Type:
- Single Family
- Sq.Ft.:
- 1,457
- Status:
- Active
- Beds:
- 3
- Lot size:
- 1.04 Acres
- Year built:
- 2005
- Baths:
- 2.00
- MLS#:
- PACC2004854
- Subdivision:
- Penn Forest
ADDITIONAL INFORMATION
Recently updated!!! This home features a new kitchen complete with granite countertops, state-of-the-art appliances, fresh flooring, updated paint, a new HVAC system, and a water softener, among other improvements. This 3-bedroom, 2-bathroom residence, which includes a full basement and a two-car garage, is situated on a scenic 1-acre lot in a charming country setting. The living room boasts a pellet stove and decorative wood beams, while the primary bedroom offers an ensuite bathroom with a tub-shower combo, a ceiling fan with a light fixture, and a spacious walk-in closet. Enjoy the outdoors on the rear deck overlooking a fenced yard. Nearby attractions include the Old Jail Museum, the Mauch Chunk Museum, the Coal Mining Museum, as well as ghost tours, fly fishing, and tubing on the Lehigh River, all in the picturesque area nicknamed the "Switzerland of America."
- Type:
- Single Family
- Sq.Ft.:
- 2,214
- Status:
- Active
- Beds:
- 4
- Lot size:
- 1.06 Acres
- Year built:
- 1989
- Baths:
- 2.00
- MLS#:
- 749717
- Subdivision:
- Hickory Run Forest
ADDITIONAL INFORMATION
ROOMY 4 bed/ 1.5 bath RAISED RANCH with FINISHED BASEMENT on 1.06 acres that backs up to Hickory Run State Park! Enter into the living room with vaulted ceilings that continue into the EAT IN KITCHEN with island, pantry & plenty of storage! Enjoy a dip in the HOT TUB year-round on the ENCLOSED PORCH. SPACIOUS full bath connects to the primary bedroom. HUGE FAMILY ROOM in the finished basement features a wet bar & half bath! Freshly renovated laundry room is great for storage too. Explore Hickory Run State Park with 1600+ acres right out your back door! Enjoy Hickory Run Forest, a lake community with a clubhouse and walking trail. Minutes to historic Jim Thorpe, hiking, biking, kayaking, rafting, paintball, hunting, shopping and more! Great commuter location--close to I-476 and I-80
- Type:
- Single Family
- Sq.Ft.:
- 1,733
- Status:
- Active
- Beds:
- 4
- Lot size:
- 0.92 Acres
- Year built:
- 1979
- Baths:
- 2.00
- MLS#:
- 748674
- Subdivision:
- Bear Creek Lakes
ADDITIONAL INFORMATION
Welcome to this well maintained bi level in Bear Creek Estates with a NEW roof installed in 2023. Home features updated eat in kitchen with new appliances, 4 niced sized bedrooms, full and half bath. Cozy living room with fireplace featuring hard wood floors. 20 X 12 deck off of the kitchen, great for entertaining or just relaxing and enjoying the beautiful view. The lower level has a Pelpro pellet stove to keep you extra warm while relaxing in the large family room. The lower level also offers the 4th bedroom, half bath and laundry area which is plumbed to add a shower and a bonus room to use for storage, or like current owner, a craft room. BCL offers a pool, a beach, playground, community center and so much more. enjoy community activities or walk the trails available right in your community.
- Type:
- Single Family
- Sq.Ft.:
- 1,425
- Status:
- Active
- Beds:
- 3
- Lot size:
- 1.15 Acres
- Year built:
- 1988
- Baths:
- 2.00
- MLS#:
- 748562
- Subdivision:
- Penn Forest Streams
ADDITIONAL INFORMATION
Adventure is just around the corner, near the historic borough of Jim Thorpe! This classic A-frame is a beautifully remodeled cabin-chic retreat, offering the perfect blend of rustic elegance & modern convenience for a discerning owner. Inside, youâ??ll find a thoughtfully designed space featuring a neutral palette accented with wood tones, "bespoke" appliances & tile back splash, large, bright windows, & vaulted ceilings. Spend starry nights on the deck or cozy up inside by the fireplace & enjoy year-round comfort with energy-efficient mini-splits & a whole-house generator for peace of mind.The home features an attached 1-car garage PLUS an oversized 2-car detached garage to store all your outdoor toysâ??kayaks, ATVs, snowmobiles, bikes, skis, etc. Thereâ??s ample parking for an RV or boat trailer, making it easy to enjoy all the nearby recreational activities. Nestled within a welcoming community, youâ??ll enjoy fantastic amenities including 2 pools, a clubhouse, picnic pavilion, tennis & basketball. Local attractions include skiing, boating, water parks, hunting, archery, and scenic hiking trails. With nearby access to medical facilities, restaurants, shopping & highways, it's still an easy 1.5 hour drive from Philly or 2.5 hours from NYC. Compact yet spacious, this home offers a calming ambiance with low maintenance laminate flooring on the main level & durable Berber carpet upstairs. Donâ??t miss the 3D tour & video to fully experience the unique charm of this mountain chalet!
$555,000
144 Dogwood Jim Thorpe, PA 18229
- Type:
- Single Family
- Sq.Ft.:
- 2,344
- Status:
- Active
- Beds:
- 3
- Lot size:
- 2.02 Acres
- Year built:
- 1999
- Baths:
- 3.00
- MLS#:
- PACC2005148
- Subdivision:
- Bear Creek Lakes
ADDITIONAL INFORMATION
Custom Built home situated on a two acre lot in Bear Creek Lakes, Jim Thorpe offers many well thought out extras. The owners of this colonial style home had the room above the garage finished adding nearly 500 sq ft of living space and included radiant floor heating. The full basement is heated and is being used as a full gym. There is also a full-house generator to compensate for any power outages. Enjoy cold winter days with the gas fireplace insert in the family room, the kitchen offers granite counter tops including the island. The pet underground fencing will remain but will be disconnected, the house alarm will remain.
$399,000
91 Alpine Drive Jim Thorpe, PA 18229
- Type:
- Single Family
- Sq.Ft.:
- 2,562
- Status:
- Active
- Beds:
- 3
- Lot size:
- 0.66 Acres
- Year built:
- 1990
- Baths:
- 3.00
- MLS#:
- PACC2005146
- Subdivision:
- Leisureland
ADDITIONAL INFORMATION
Welcome to amazing views atop of the Jim Thorpe Mountain. This very well maintained colonial home offers a living room with a brick fireplace, family room with an astonishing view, three large bedrooms, 2.5 remodeled baths. The formal dining room opens up to the large deck with an electric awning that overlooks the swimming pool and partially wooded backyard. The basement includes a large L-shaped dry bar. The driveway was newly installed 2023. You'll find the wall mount gas-fired condensing boiler/heating system amazing and very efficient. This tankless system was installed in September 2022. Welcome to this all season home, with many well thought out amenities, beauty throughout the inside and an abundance of gorgeous nature outside.
- Type:
- Single Family
- Sq.Ft.:
- 1,488
- Status:
- Active
- Beds:
- 3
- Year built:
- 1987
- Baths:
- 2.00
- MLS#:
- PACC2005100
- Subdivision:
- Penn Forest Streams
ADDITIONAL INFORMATION
Photos and professional pics coming soon! Needs some TLC, priced accordingly
- Type:
- Single Family
- Sq.Ft.:
- 3,676
- Status:
- Active
- Beds:
- 7
- Lot size:
- 0.46 Acres
- Year built:
- 1846
- Baths:
- 3.00
- MLS#:
- 747442
- Subdivision:
- Not In Development
ADDITIONAL INFORMATION
ENDLESS POSSIBILITIES await for these INVESTMENT PROPERTIES to be transformed into a dream come true! Properties are located in the HEART of SOUGHT AFTER JIM THORPE sitting on over a half acre in JT Borough! THREE separate parcels are being sold for ONE reasonable price! 218 Center Street is a 7 Bedroom 3 Bath QUEEN ANNE VICTORIAN that boasts of HARDWOOD FLOORS, MAHOGANY BEAM CEILING, 11 FT CEILINGS, ORIGINAL WOODWORK, 3 FIREPLACES, fenced INGROUND POOL 20X40, TEN car garage bay with metal roof, Home was previously used years ago as Bed & Breakfast. Ample off street parking in the paved driveway for 6 cars. Home is in need of repair on exterior porches and numerous areas throughout the home. Tons of potential to rehab this VICTORIAN home rich of HISTORY & CHARM! Along with the purchase of this home comes a 50x50 Lot which provides access to 2nd St. Attached to the Ten Car Garage is a TRIPLEX (215-217 Fern St) which consists of a 3 Bedroom unit, 2 Bedroom unit, 1 Bedroom unit and one car attached garage. The units all consist of kitchens, bathrooms, living space and private decks. RENTAL INCOME is a BONUS to OWNER to off set costs and is current month to month leases. Walking distance to Historical town of Jim Thorpe!
- Type:
- Single Family
- Sq.Ft.:
- 1,404
- Status:
- Active
- Beds:
- 3
- Lot size:
- 0.46 Acres
- Year built:
- 2003
- Baths:
- 2.00
- MLS#:
- 749710
- Subdivision:
- Hickory Run Forest
ADDITIONAL INFORMATION
Love to explore? 490+ acres of protected Weiser State Forest await right out the back door of this 3 bed/ 2 bath home with detached 2 CAR GARAGE! Enter into the living room featuring PINE COVERED WALLS and vaulted ceiling. Cozy up around the wood burning FIREPLACE on a chilly Pocono night. Spacious eat-in kitchen with plenty of storage including a pantry! Primary suite has an attached full bath with separate shower & whirlpool tub! Access the second full bath from the hallway or laundry room! Fenced in yard surrounds the COVERED DECK. Enjoy Hickory Run Forest, a lake community with a clubhouse and walking trail. Minutes to historic Jim Thorpe, hiking, biking, kayaking, rafting, paintball, hunting, casinos, shopping and more! Great commuter location--close to I-476 and I-80!
- Type:
- Single Family
- Sq.Ft.:
- 1,796
- Status:
- Active
- Beds:
- 3
- Lot size:
- 0.49 Acres
- Year built:
- 1985
- Baths:
- 2.00
- MLS#:
- 747437
- Subdivision:
- Bear Creek Lakes
ADDITIONAL INFORMATION
EXTREMELY Desirable Oversized Saltbox model HOME is located in Bear Creek Lakes and has so much to offer! Open Floor Plan, Updated Kitchen with Center Island, Metal Roof, and ample storage are a few of bonuses. As you enter into the spacious living room you will sense the pride of ownership throughout! Living room boast of a propane fireplace, skylights and ample natural light. Open concept living flows nicely throughout the kitchen, dining area, family room with vaulted ceiling and skylights! First floor also features Bedroom with attached Full Bath, Walk in Closet and Laundry/mudroom. Two additional generously size bedrooms, full bath and Loft area are located on the second floor. Plenty of extra living space for entertaining guests. Outside gathering spots such as large front deck and firepit area are key to enjoying the Pocono outdoor living! Home provides storage in 2 separate one car garages in addition to the utility shed. Location of this property is walking distance to MULTIPLE amenities in Bear Creek Lakes such as the pool, south beach, tennis, basketball, bocce ball, horseshoe pits, pickleball courts, clubhouse, walking trails and playground. North beach & boat dock are only a short golf cart ride away. Minutes to Historical downtown of Jim Thorpe, hiking, biking, rafting, skiing and major Pocono attractions. Call today!
- Type:
- Single Family
- Sq.Ft.:
- 1,138
- Status:
- Active
- Beds:
- 2
- Lot size:
- 0.12 Acres
- Year built:
- 1890
- Baths:
- 1.00
- MLS#:
- 747427
- Subdivision:
- Not In Development
ADDITIONAL INFORMATION
Jim Thorpe twin home that has a great yard space and location to downtown. Cozy on the inside, this home has 2 bedrooms with 1 large closet space and 1 full bath. Potential for a partial bath off of the kitchen in the large laundry space. But this home has unlimited portential.
- Type:
- Single Family
- Sq.Ft.:
- 3,074
- Status:
- Active
- Beds:
- 5
- Lot size:
- 0.57 Acres
- Year built:
- 1991
- Baths:
- 4.00
- MLS#:
- 747160
- Subdivision:
- Bear Creek Lakes
ADDITIONAL INFORMATION
Situated in the picturesque Bear Creek Lake community of Jim Thorpe, this expansive 5-bedroom, 4-full bathroom residence epitomizes spacious and well-maintained living. Beyond its charming exterior, the interior unfolds with a great living room, dining area, and kitchen that seamlessly blend into an ideal space for entertaining guests or hosting family gatherings. The well-designed floor plan includes a rear sunroom that creates a serene atmosphere. The property also features a generously sized primary suite with a full bath, ensuring a private sanctuary within this grand abode. Upstairs, a second family room provides additional space for relaxation or recreation, accompanied by two extra bedrooms and a full bathroom, perfect for a growing family or accommodating overnight guests. The property boasts a massive garage with a tall ceiling, catering to the needs of car enthusiasts or those with ample storage requirements.
- Type:
- Single Family
- Sq.Ft.:
- 1,216
- Status:
- Active
- Beds:
- 3
- Lot size:
- 0.46 Acres
- Year built:
- 1910
- Baths:
- 1.00
- MLS#:
- 747107
- Subdivision:
- Not In Development
ADDITIONAL INFORMATION
This home needs a little love but who doesn't these days? This home can be a blank canvas and is ready for your imagination! The style and the potential are there to make this a gem for years to come. The home and property has many positives which include a 2 car garage, 4 bedrooms, a 3-season room, a large covered patio, off street parking, utility shed, above ground pool with decking, and newer gas furnace and hot water heater! ***Bonus*** This home is situated on just under a half acre lot in the heart of town! Potential for subdivision and extra earned income or just enjoy the space so you can breathe in the fresh air of the Poconos.
- Type:
- Single Family
- Sq.Ft.:
- 1,711
- Status:
- Active
- Beds:
- 3
- Lot size:
- 0.5 Acres
- Year built:
- 2024
- Baths:
- 2.00
- MLS#:
- PM-119584
- Subdivision:
- Marty Axman
ADDITIONAL INFORMATION
Finally a Uniquie Modern Contemporary New Construction, Located In Sought after Jim Thorpe!DISCOVER THIS STUNNING NEW CONSTRUCTION THAT BLENDS FUTURISTIC DESIGN WITH CONTEMPORARY LIVING. THIS REMARKABLE HOME FEATURES 3-4 SPACIOUS BEDROOMS AND CATHEDRAL CEILING ON THE FIRST FL. WITH 9' CEILINGS IN LOWERD FINISHED LEVEL, CREATING AN AIRY OPEN FEEL THROUGHOUTNESTLED ON A CORNER LOT THIS PROPERTY BOASTS STYLISH ENGINEERED FLOORS THROUGHOUT FIRST FLOOR. THE MODERN RUSTIC FEEL KITCHEN FEATURES A CENTER ISLAND, BUTCHER BLOCK COUNTERTOPS AND SS APPLIANCES, ENERGY EFFICIENT HTG/AC, DUCTLESS, LOWER LEVEL BOASTS FAMILY ROOM AND POSSIBLE 4TH BEDROOM OR QUIET OFFICE, ALL LOCATED IN SCENIC JIM THORPE, MINUTES FROM THE PA TURNPIKE, EASY ACCES TO HIKING, BIKIN, SKIING AND
- Type:
- Single Family
- Sq.Ft.:
- 1,621
- Status:
- Active
- Beds:
- 3
- Lot size:
- 1.11 Acres
- Year built:
- 2024
- Baths:
- 2.00
- MLS#:
- PACC2004952
- Subdivision:
- Penn Forest Streams
ADDITIONAL INFORMATION
***MORE PHOTOS COMING SOON!***Welcome to the Magnolia Model, a newly built home in Penn Forest Streams, located in Penn Forest Township, Carbon County. Constructed in 2024 by 4U Homes, this property offers stunning views of the surrounding woods and embodies modern living. With over 1,600 sq. ft., the layout features a thoughtfully designed floor plan, a contemporary kitchen with white cabinets, and striking black granite countertops. This home includes 3 bedrooms, with a primary suite that boasts an ensuite bathroom and a generous walk-in closet. The laundry area is conveniently situated near the primary suite for added practicality. Additional highlights include a 2-car garage, stainless steel appliances, and a 1-year new home warranty that can be extended for up to 12 years. Just minutes from Beltzville State Park, Penn's Peak, and Blue Mountain Ski Area, this property provides easy access to various recreational activities. Conveniently located near routes 903, 534, 209, and the PA Turnpike, residents enjoy seamless connectivity to the Lehigh Valley and the Poconos. Nearby hospitals like St. Luke's enhance the appeal of this home, ensuring convenience is always within reach.

Information being provided is for consumers' personal, non-commercial use and may not be used for any purpose other than to identify prospective properties consumers may be interested in purchasing. Listings displayed are not necessarily the listings of the provider. Copyright 2024, Pocono Mountains Association of REALTORS®. All rights reserved.

The data relating to real estate for sale on this web site comes in part from the Internet Data Exchange of the Greater Lehigh Valley REALTORS® Multiple Listing Service. Real Estate listings held by brokerage firms other than this broker's Realtors are marked with the IDX logo and detailed information about them includes the name of the listing brokers. The information being provided is for consumers personal, non-commercial use and may not be used for any purpose other than to identify prospective properties consumers may be interested in purchasing. Copyright 2024 Greater Lehigh Valley REALTORS® Multiple Listing Service. All Rights Reserved.
Information is provided by the Luzerne County Association of REALTORS®. Information deemed reliable but not guaranteed. All properties are subject to prior sale, change or withdrawal. Listing(s) information is provided exclusively for consumers' personal, non-commercial use and may not be used for any purpose other than to identify prospective properties consumers may be interested in purchasing. Copyright © 2024 Luzerne County Association of REALTORS®. All rights reserved.
© BRIGHT, All Rights Reserved - The data relating to real estate for sale on this website appears in part through the BRIGHT Internet Data Exchange program, a voluntary cooperative exchange of property listing data between licensed real estate brokerage firms in which Xome Inc. participates, and is provided by BRIGHT through a licensing agreement. Some real estate firms do not participate in IDX and their listings do not appear on this website. Some properties listed with participating firms do not appear on this website at the request of the seller. The information provided by this website is for the personal, non-commercial use of consumers and may not be used for any purpose other than to identify prospective properties consumers may be interested in purchasing. Some properties which appear for sale on this website may no longer be available because they are under contract, have Closed or are no longer being offered for sale. Home sale information is not to be construed as an appraisal and may not be used as such for any purpose. BRIGHT MLS is a provider of home sale information and has compiled content from various sources. Some properties represented may not have actually sold due to reporting errors.
Jim Thorpe Real Estate
The median home value in Jim Thorpe, PA is $247,800. This is higher than the county median home value of $232,000. The national median home value is $338,100. The average price of homes sold in Jim Thorpe, PA is $247,800. Approximately 65.77% of Jim Thorpe homes are owned, compared to 18.87% rented, while 15.36% are vacant. Jim Thorpe real estate listings include condos, townhomes, and single family homes for sale. Commercial properties are also available. If you see a property you’re interested in, contact a Jim Thorpe real estate agent to arrange a tour today!
Jim Thorpe, Pennsylvania 18229 has a population of 4,546. Jim Thorpe 18229 is less family-centric than the surrounding county with 21.77% of the households containing married families with children. The county average for households married with children is 23.04%.
The median household income in Jim Thorpe, Pennsylvania 18229 is $54,633. The median household income for the surrounding county is $59,289 compared to the national median of $69,021. The median age of people living in Jim Thorpe 18229 is 49.2 years.
Jim Thorpe Weather
The average high temperature in July is 83 degrees, with an average low temperature in January of 14.8 degrees. The average rainfall is approximately 51.1 inches per year, with 37.2 inches of snow per year.










