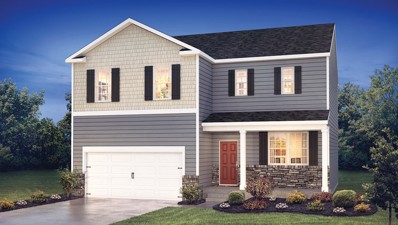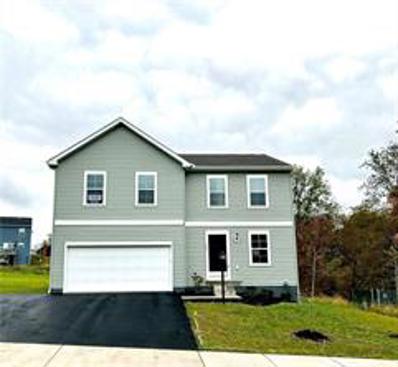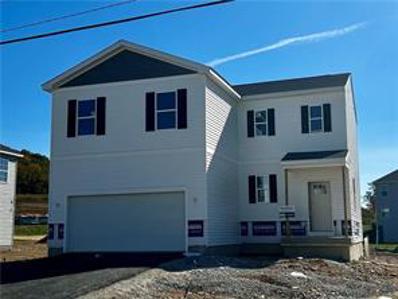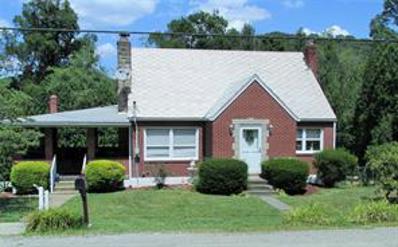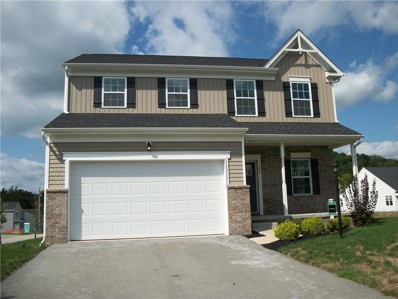Hunker PA Homes for Sale
- Type:
- Single Family
- Sq.Ft.:
- n/a
- Status:
- NEW LISTING
- Beds:
- 2
- Lot size:
- 0.42 Acres
- Year built:
- 1957
- Baths:
- 1.00
- MLS#:
- 1683350
ADDITIONAL INFORMATION
Ranch home located in Hempfield Township. Hardwood floors throughout. Rear deck ideal for BBQ's and enjoying the outside weather. Level front and rear yards. Low traffic, one way street. Full finishable basement. Close to Routes 70, 119, 66 and PA Turnpike.
$249,900
332 Division St Hunker, PA 15639
- Type:
- Single Family
- Sq.Ft.:
- 1,365
- Status:
- Active
- Beds:
- 3
- Lot size:
- 0.17 Acres
- Year built:
- 1900
- Baths:
- 3.00
- MLS#:
- 1682596
ADDITIONAL INFORMATION
NEW! NEW! NEW! All updates have been done since June of 2024, kitchen with new appliances and countertops, updated bathrooms, durable commercial quality flooring throughout, entire house freshly painted, new back porch, plumbing and electrical systems, new roof, new hot water tank, new furnace, new central air and more. This beautifully renovated home located on a quiet, low traffic street features spacious rooms and high-quality upgrades throughout. Move-in ready and perfect for comfortable living. Offered with this amazing home is a large level mostly fenced in yard that offers plenty of privacy.
$214,900
467 Stone Church Rd Hunker, PA 15639
- Type:
- Single Family
- Sq.Ft.:
- n/a
- Status:
- Active
- Beds:
- 4
- Lot size:
- 5.4 Acres
- Baths:
- 1.00
- MLS#:
- 1681625
ADDITIONAL INFORMATION
Welcome to this adorable, brick ranch style home sitting on just over five acres in Hempfield Township. This location is unbeatable -- just minutes from the turnpike and route 70. Upon entering you'll immediately notice the beautiful original hardwood floors in the spacious living room. Off of the living room is an eat in kitchen with a porch off of the back. The views from here are incredible. There are four bedrooms and one full bath on the main level. The basement is finishable and offers tons of possibilities. In addition, there is a two-car detached garage on the property. Don't let this one pass you by!
$409,990
390 Dana Drive Hunker, PA 15639
- Type:
- Single Family
- Sq.Ft.:
- 2,340
- Status:
- Active
- Beds:
- 4
- Lot size:
- 0.22 Acres
- Year built:
- 2024
- Baths:
- 3.00
- MLS#:
- 1676400
- Subdivision:
- Broadview Estates
ADDITIONAL INFORMATION
Welcome to the Galen Floorplan! This New Construction home offers 4 bedrooms, 2.5 Bath with an open concept that provides a large entertaining space! The bedrooms are designed to provide maximum comfort and relaxation. Get ready for the day or wind down with stylish fixtures and finishes. Enjoy modern everyday features such as a walk-in kitchen pantry, a main level flex space, laundry and primary suite on the same level that provides everyday convenience!
$359,990
277 Broadview Rd. Hunker, PA 15639
- Type:
- Single Family
- Sq.Ft.:
- 2,263
- Status:
- Active
- Beds:
- 4
- Lot size:
- 0.2 Acres
- Year built:
- 2024
- Baths:
- 3.00
- MLS#:
- 1676062
- Subdivision:
- Broadview Estates
ADDITIONAL INFORMATION
Welcome to Broadview Estates! This community offers easy access to I70, the Turnpike, Parks and Restaurants. Broadview Estates features a community park, sidewalks and much more! This 2263 sq ft home offers an open concept, flex space and walk in pantry on the main level! The second floor provides ample space with 4 bedrooms, 2 full bathrooms and laundry room for everyday convenience! If you're looking for extra room, this home offers an unfinished basement space, perfect for storage!
- Type:
- Single Family
- Sq.Ft.:
- n/a
- Status:
- Active
- Beds:
- n/a
- Lot size:
- 9.88 Acres
- Baths:
- MLS#:
- 1670158
ADDITIONAL INFORMATION
Large level to gently rolling acreage situated close to RT66 & US-70. Includes 9.7 acre parcel as well as a Right of Way. Perfect for a potential developer for a new construction community or for someone to build their dream home. Much of the parcel is wooded & semi-private. Within minutes of shopping & dining.
$349,990
271 Broadview Road Hunker, PA 15639
- Type:
- Single Family
- Sq.Ft.:
- 1,906
- Status:
- Active
- Beds:
- 4
- Lot size:
- 0.23 Acres
- Year built:
- 2024
- Baths:
- 3.00
- MLS#:
- 1669271
- Subdivision:
- Broadview Estates
ADDITIONAL INFORMATION
The Deerfield is a 1,906 square foot open concept home, offering four bedrooms, two and a half bathrooms and a two-car garage. A foyer with natural light and coat closet greets you as you enter this home. The open floorplan allows you and your loved ones to spend quality time together while in the great room, casual dining area and kitchen. The spacious kitchen has a large island with room for seating, an impressive corner pantry, plenty of cabinet space and stainless-steel appliances. Also located on the first floor are the powder room, a sizeable storage closet, an additional coat closet and access to the two-car garage. Upstairs you will find the owner's suite complete with a private, double bowl vanity bathroom and oversize walk-in closet. The additional three spacious bedrooms allow for everyone to have privacy and share access to the second full bathroom. The laundry room is conveniently located upstairs along with a hall linen closet.
$389,990
302 Dana Drive Hunker, PA 15639
- Type:
- Single Family
- Sq.Ft.:
- 2,340
- Status:
- Active
- Beds:
- 4
- Lot size:
- 0.22 Acres
- Year built:
- 2024
- Baths:
- 3.00
- MLS#:
- 1669264
- Subdivision:
- Broadview Estates
ADDITIONAL INFORMATION
Welcome to the Galen Floorplan! This New Construction home offers 4 bedrooms, 2.5 Bath with an open concept that provides a large entertaining space! The bedrooms are designed to provide maximum comfort and relaxation. Get ready for the day or wind down with stylish fixtures and finishes. Enjoy modern everyday features such as a walk-in kitchen pantry, a main level flex space, laundry and primary suite on the same level that provides everyday convenience!
$285,000
311 Fry Hollow Road Hunker, PA 15639
- Type:
- Single Family
- Sq.Ft.:
- n/a
- Status:
- Active
- Beds:
- 3
- Lot size:
- 2.48 Acres
- Year built:
- 1947
- Baths:
- 2.00
- MLS#:
- 1663229
ADDITIONAL INFORMATION
A Picturesque Country Setting in Hempfield? Yes! This Charming, Brick Cape Cod is on 2.48 acres and even has a two story barn that even has a wood-burner! Enjoy Summer BBQs and conversation on the Extra Large, Covered Side Porch. And when temperatures cool down in time for Football Season, move the guests inside to the Game Room on the Lower Level! You will love the Amazing Yard on the left that provides enough room for your own Football Game! The swing set and outdoor seat swing will stay with the property. Fenced-in Side Yard will keep little ones and pets safe. Quality-Built with plaster walls and beautiful hardwood floors, Cherry Kitchen with Island and Double Ovens, huge Master Bedroom with Built-Ins on the 2nd Floor, and more! Don't miss it!
$549,900
394 Dana Drive Hunker, PA 15639
- Type:
- Single Family
- Sq.Ft.:
- 2,834
- Status:
- Active
- Beds:
- 4
- Lot size:
- 0.17 Acres
- Year built:
- 2022
- Baths:
- 4.00
- MLS#:
- 1660750
- Subdivision:
- Broadview Estates
ADDITIONAL INFORMATION
Brick Accent Rockford MODEL, NEVER LIVED IN, Builders Model has Covered Front Porch and Covered Rear Porch off Sunroom, FINISHED BASEMENT with Full Bath, 2 Car Garage, Upgraded Kitchen, Granite, Island, Upgraded Cabinets, Stainless Steel Appliances, Gas Range, Upgraded Hardwood Floors, STONE Gas Fireplace in Family Room, Double Glass Door Den with Wainscoting, Ceiling Fans in Family Room, Den, all Bedrooms, Deluxe Platinum Bath in Owners Bath, LED Recessed Lighting thru-out home, Finished Basement Social Area, room for Refrigerator, Home Theater Speakers in Family Room and Finished Basement, Iron Open Hand Rails, Upgraded Window Trim, Upgraded Swing Door Trim, Media Taps Thru-out, Rocker Switches, Extra Windows in Den and Owners Bath, Comfort Height Toilets, Washer and Dryer in 2nd Floor Laundry Room, Upgraded Paint Package, Upgraded Exterior Siding ! Minutes to Westinghouse, UPS, New Amazon Building, Golf Courses and RT 70.

The data relating to real estate for sale on this web site comes in part from the IDX Program of the West Penn MLS. IDX information is provided exclusively for consumers' personal, non-commercial use and may not be used for any purpose other than to identify prospective properties consumers may be interested in purchasing. Copyright 2024 West Penn Multi-List™. All rights reserved.
Hunker Real Estate
The median home value in Hunker, PA is $195,000. This is higher than the county median home value of $167,100. The national median home value is $338,100. The average price of homes sold in Hunker, PA is $195,000. Approximately 93.38% of Hunker homes are owned, compared to 4.41% rented, while 2.21% are vacant. Hunker real estate listings include condos, townhomes, and single family homes for sale. Commercial properties are also available. If you see a property you’re interested in, contact a Hunker real estate agent to arrange a tour today!
Hunker, Pennsylvania has a population of 348. Hunker is less family-centric than the surrounding county with 19.57% of the households containing married families with children. The county average for households married with children is 27.07%.
The median household income in Hunker, Pennsylvania is $64,375. The median household income for the surrounding county is $64,708 compared to the national median of $69,021. The median age of people living in Hunker is 34.9 years.
Hunker Weather
The average high temperature in July is 83.2 degrees, with an average low temperature in January of 19.9 degrees. The average rainfall is approximately 43.7 inches per year, with 32 inches of snow per year.



